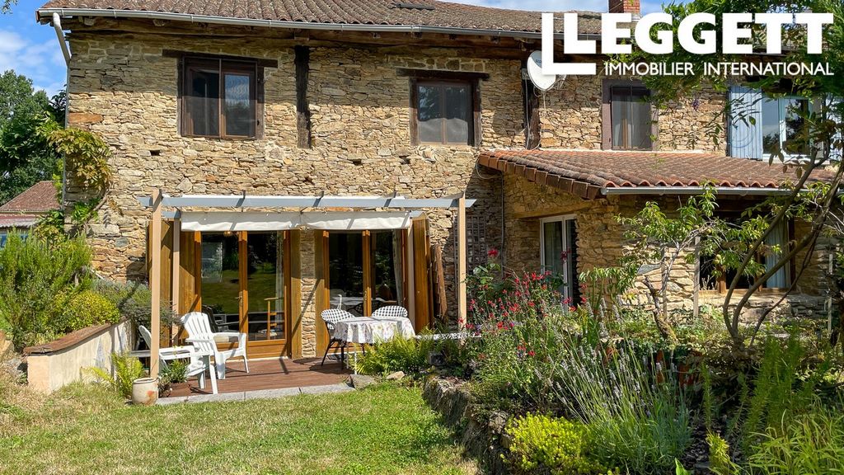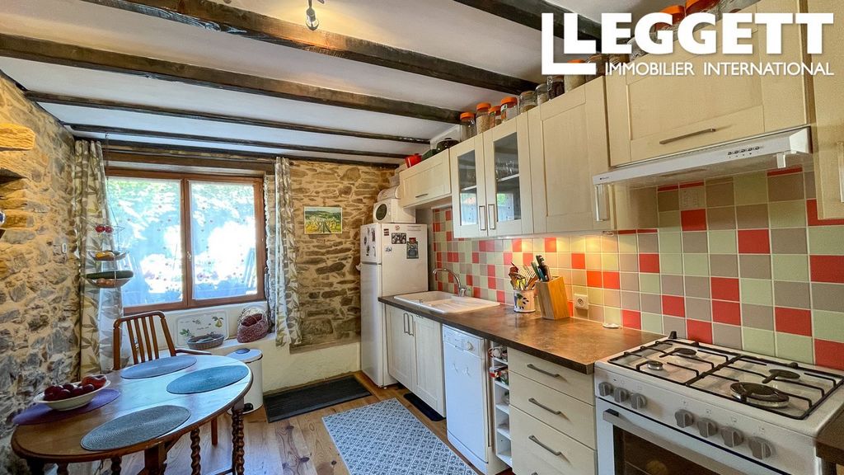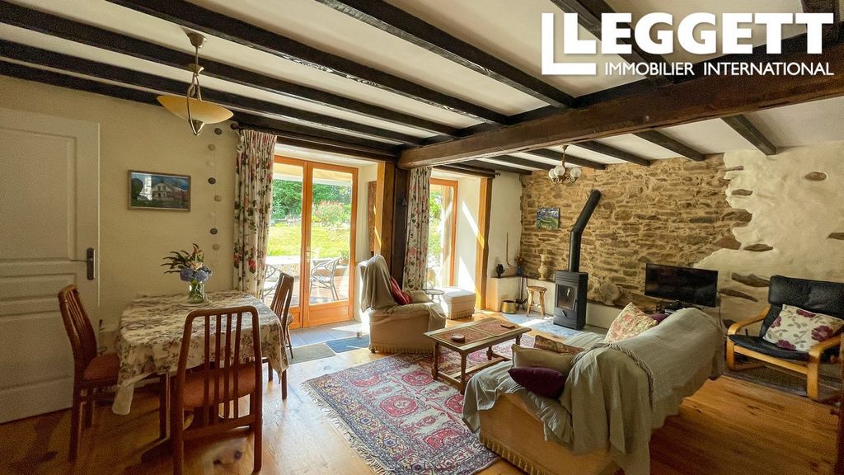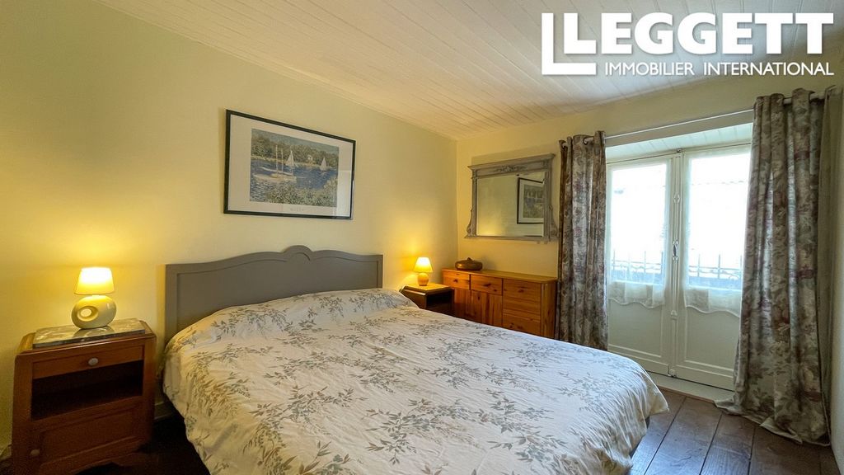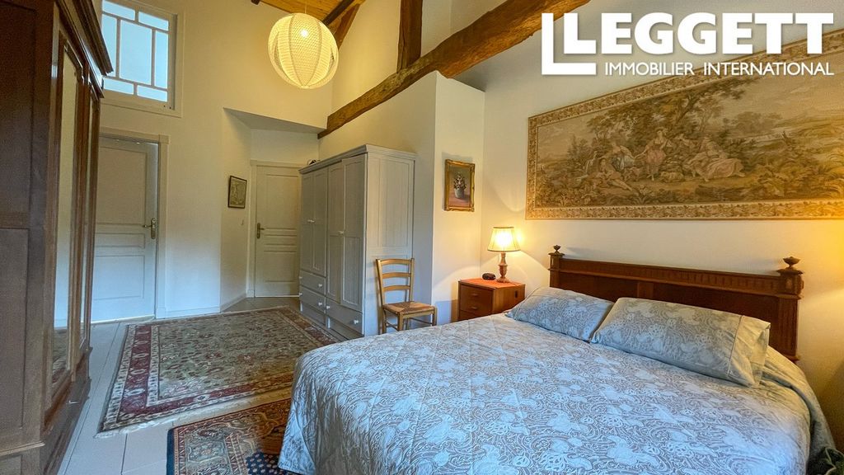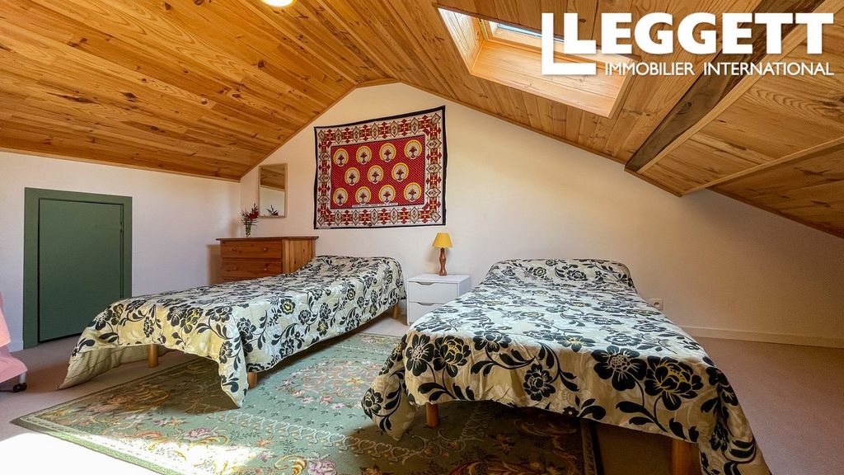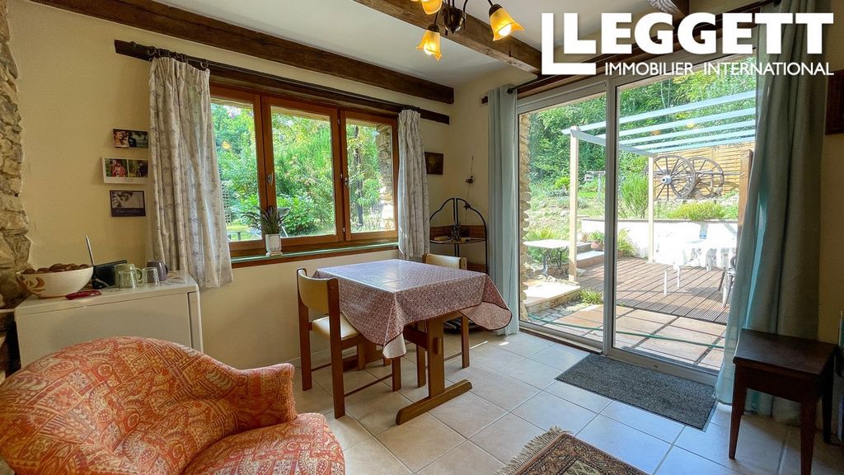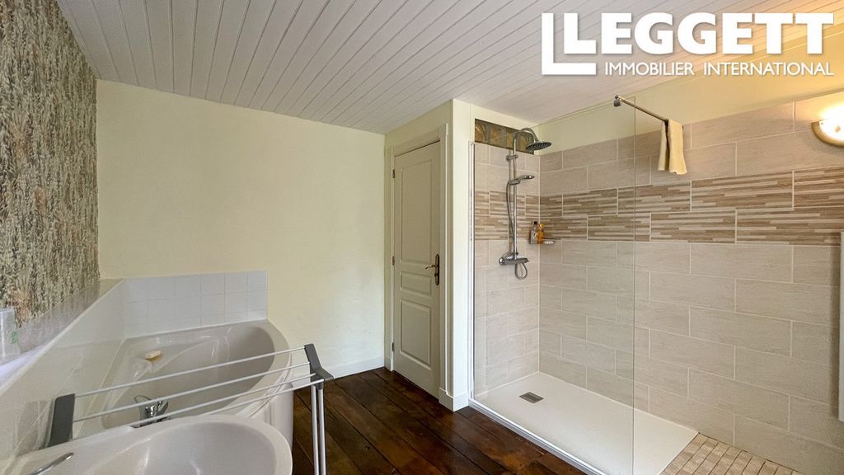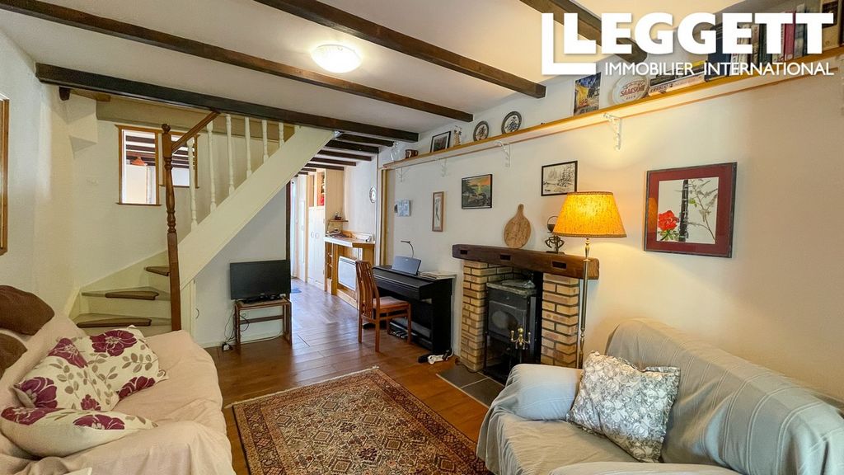USD 258,929
PICTURES ARE LOADING...
House & single-family home for sale in Champagnac-la-Rivière
USD 208,649
House & Single-family home (For sale)
Reference:
EDEN-T95488757
/ 95488757
A23429WV87 - This semi-detached versatile property offers 154m2 of habitable surface over two distinct living spaces, each with its own private entrance. The first house offers on the ground floor a welcoming entryway, kitchen, cozy living room with dining area as well as a separate toilet. On the first floor there is a sizeable landing and two en-suite bedrooms. On the second floor, the attic has been converted to provide an office and an additional sleeping area. The second house offers a kitchen, living room and dining room on the ground floor, and on the top floor a bedroom and a large bathroom, with both an Italian-style shower and large bathtub. The property is heated by electric radiators and wood burners. Sitting on a 1278m2 parcel of land, this property boasts an enviable south-facing garden ensuring ample natural light. You will appreciate traditional features such as exposed beams and stone, hardwood floors as well as the lovely terrace. Mains drains and double glazing.Information about risks to which this property is exposed is available on the Géorisques website : https:// ...
View more
View less
A23429WV87 - Diese vielseitige Doppelhaushälfte bietet 154 m2 Wohnfläche in zwei verschiedenen Wohnräumen, die jeweils über einen eigenen Eingang verfügen. Das erste Haus bietet im Erdgeschoss einen einladenden Eingangsbereich, eine Küche, ein gemütliches Wohnzimmer mit Essbereich sowie eine separate Toilette. Im ersten Stock befinden sich ein großer Treppenabsatz und zwei Schlafzimmer mit eigenem Bad. Im zweiten Stock wurde das Dachgeschoss ausgebaut, um ein Büro und einen zusätzlichen Schlafbereich zu bieten. Das zweite Haus bietet eine Küche, ein Wohn- und Esszimmer im Erdgeschoss und im Obergeschoss ein Schlafzimmer und ein großes Badezimmer mit einer Dusche im italienischen Stil und einer großen Badewanne. Das Anwesen wird mit elektrischen Heizkörpern und Holzöfen beheizt. Dieses Anwesen befindet sich auf einem 1278 m2 großen Grundstück und verfügt über einen beneidenswerten, nach Süden ausgerichteten Garten, der für viel Tageslicht sorgt. Sie werden traditionelle Elemente wie freiliegende Balken und Stein, Parkettböden sowie die schöne Terrasse zu schätzen wissen. Abwasserkanäle und Doppelverglasung.Informationen über die Risiken, denen diese Immobilie ausgesetzt ist, finden Sie auf der Website von Géorisques : https:// ...
A23429WV87 - Ta wszechstronna nieruchomość w zabudowie bliźniaczej oferuje 154 m2 powierzchni mieszkalnej w dwóch różnych przestrzeniach mieszkalnych, z których każda ma własne prywatne wejście. Pierwszy dom oferuje na parterze przytulne przedpokój, kuchnię, przytulny salon z jadalnią oraz oddzielną toaletę. Na piętrze znajduje się pokaźny podest i dwie sypialnie z łazienkami. Na drugim piętrze poddasze zostało zaadaptowane na biuro i dodatkową część sypialną. Drugi dom oferuje kuchnię, salon i jadalnię na parterze, a na ostatnim piętrze sypialnię i dużą łazienkę, zarówno z prysznicem w stylu włoskim, jak i dużą wanną. Nieruchomość ogrzewana jest grzejnikami elektrycznymi i palnikami opalanymi drewnem. Położona na działce o powierzchni 1278 m2 nieruchomość szczyci się godnym pozazdroszczenia ogrodem od strony południowej, zapewniającym dużo naturalnego światła. Goście docenią tradycyjne elementy, takie jak odsłonięte belki i kamień, drewniane podłogi, a także piękny taras. Odpływy sieciowe i podwójne szyby.Informacje o zagrożeniach, na jakie narażona jest ta nieruchomość, są dostępne na stronie internetowej Géorisques: https:// ...
A23429WV87 - Tato dvojdomek nabízí 154 m2 obytné plochy ve dvou odlišných obytných prostorách, z nichž každý má svůj vlastní soukromý vchod. První dům nabízí v přízemí příjemný vchod, kuchyň, útulný obývací pokoj s jídelním koutem a samostatnou toaletu. V prvním patře je prostorná podesta a dvě ložnice s vlastní koupelnou. Ve druhém patře bylo podkroví upraveno tak, aby poskytovalo kancelář a další prostor na spaní. Druhý dům nabízí kuchyň, obývací pokoj a jídelnu v přízemí a v nejvyšším patře ložnici a velkou koupelnu se sprchovým koutem v italském stylu a velkou vanou. Nemovitost je vytápěna elektrickými radiátory a hořáky na dřevo. Tato nemovitost se nachází na pozemku o rozloze 1278 m2 a může se pochlubit záviděníhodnou zahradou orientovanou na jih, která zajišťuje dostatek přirozeného světla. Oceníte tradiční prvky, jako jsou odhalené trámy a kamenné, dřevěné podlahy a také krásnou terasu. Síťové odtoky a dvojité zasklení.Informace o rizicích, kterým je tato nemovitost vystavena, jsou k dispozici na webových stránkách Géorisques: https:// ...
A23429WV87 - Cette propriété polyvalente mitoyenne d'un côté offre 154 m² de surface habitable sur deux espaces de vie distincts, chacun avec sa propre entrée privée. La première maison offre au rez-de-chaussée une entrée, une cuisine équipée, un séjour avec coin repas et des WC. Au premier étage il y a un grand palier et deux chambres avec salle de bains privatives. Au deuxième étage, le grenier a été aménagé pour offrir un bureau et un coin nuit supplémentaire. La deuxième maison offre une cuisine, un salon et une salle à manger au rez-de-chaussée, et à l'étage une chambre et une grande salle de bain avec douche à l'italienne et une grande baignoire. La propriété est chauffée par des radiateurs électriques et des poêles à bois. Située sur une parcelle de terrain de 1 278 m², vous profiterez d'un beau jardin orienté plein sud. Vous apprécierez la luminosité, les éléments traditionnels tels que les poutres et pierres apparentes, le parquet ainsi que la terrasse. Tout-à-l'égout et double vitrage.Les informations sur les risques auxquels ce bien est exposé sont disponibles sur le site Géorisques : https:// ...
A23429WV87 - Deze halfvrijstaande veelzijdige woning biedt 154m2 bewoonbaar oppervlak over twee verschillende woonruimtes, elk met een eigen ingang. Het eerste huis biedt op de begane grond een gastvrije entree, keuken, gezellige woonkamer met eethoek en een apart toilet. Op de eerste verdieping is er een grote overloop en twee slaapkamers met eigen badkamer. Op de tweede verdieping is de zolder omgebouwd tot een kantoor en een extra slaapgedeelte. Het tweede huis biedt een keuken, woonkamer en eetkamer op de begane grond, en op de bovenste verdieping een slaapkamer en een grote badkamer, met zowel een Italiaanse douche als een groot bad. De woning wordt verwarmd door elektrische radiatoren en houtkachels. Zittend op een perceel van 1278m2, beschikt deze woning over een benijdenswaardige tuin op het zuiden die zorgt voor veel natuurlijk licht. U zult genieten van traditionele kenmerken, zoals houten balken en stenen, hardhouten vloeren en het mooie terras. Riolering en dubbele beglazing.Informatie over de risico's waaraan deze woning is blootgesteld, is beschikbaar op de website van Géorisques: https:// ...
A23429WV87 - This semi-detached versatile property offers 154m2 of habitable surface over two distinct living spaces, each with its own private entrance. The first house offers on the ground floor a welcoming entryway, kitchen, cozy living room with dining area as well as a separate toilet. On the first floor there is a sizeable landing and two en-suite bedrooms. On the second floor, the attic has been converted to provide an office and an additional sleeping area. The second house offers a kitchen, living room and dining room on the ground floor, and on the top floor a bedroom and a large bathroom, with both an Italian-style shower and large bathtub. The property is heated by electric radiators and wood burners. Sitting on a 1278m2 parcel of land, this property boasts an enviable south-facing garden ensuring ample natural light. You will appreciate traditional features such as exposed beams and stone, hardwood floors as well as the lovely terrace. Mains drains and double glazing.Information about risks to which this property is exposed is available on the Géorisques website : https:// ...
Reference:
EDEN-T95488757
Country:
FR
City:
Champagnac-La-Riviere
Postal code:
87150
Category:
Residential
Listing type:
For sale
Property type:
House & Single-family home
Property size:
1,658 sqft
Lot size:
13,756 sqft
Rooms:
5
Bedrooms:
3
Bathrooms:
3
SIMILAR PROPERTY LISTINGS
REAL ESTATE PRICE PER SQFT IN NEARBY CITIES
| City |
Avg price per sqft house |
Avg price per sqft apartment |
|---|---|---|
| Châlus | USD 108 | - |
| Rochechouart | USD 111 | - |
| Saint-Junien | USD 123 | - |
| Nontron | USD 118 | - |
| Saint-Yrieix-la-Perche | USD 142 | - |
| Haute-Vienne | USD 136 | USD 150 |
| Thiviers | USD 131 | - |
| Chasseneuil-sur-Bonnieure | USD 118 | - |
| La Rochefoucauld | USD 121 | - |
| Excideuil | USD 122 | - |
| Brantôme | USD 155 | - |
| Saint-Léonard-de-Noblat | USD 118 | - |
| Angoulême | USD 153 | USD 152 |
| Uzerche | USD 94 | - |
| Tocane-Saint-Apre | USD 159 | - |
| Périgueux | USD 165 | USD 174 |
| Coulounieix-Chamiers | USD 157 | - |
| Saint-Yrieix-sur-Charente | USD 177 | - |
| Limousin | USD 134 | USD 146 |
