PICTURES ARE LOADING...
House & single-family home for sale in Saint-Brieuc
USD 788,623
House & Single-family home (For sale)
Reference:
EDEN-T95586196
/ 95586196
Reference:
EDEN-T95586196
Country:
FR
City:
Saint Brieuc
Postal code:
22000
Category:
Residential
Listing type:
For sale
Property type:
House & Single-family home
Property size:
1,983 sqft
Lot size:
27,523 sqft
Rooms:
8
Bedrooms:
4
WC:
4
Floor:
2
Parkings:
1
Garages:
1
Balcony:
Yes
Terrace:
Yes
REAL ESTATE PRICE PER SQFT IN NEARBY CITIES
| City |
Avg price per sqft house |
Avg price per sqft apartment |
|---|---|---|
| Côtes-d'Armor | USD 256 | USD 387 |
| Paimpol | USD 321 | - |
| Pontivy | USD 179 | USD 328 |
| Dinan | USD 246 | - |
| Lannion | USD 255 | - |
| Saint-Malo | USD 531 | USD 569 |
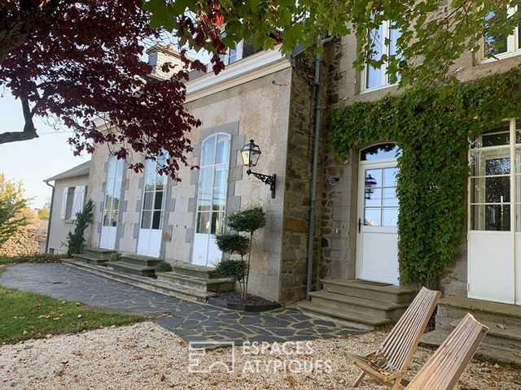
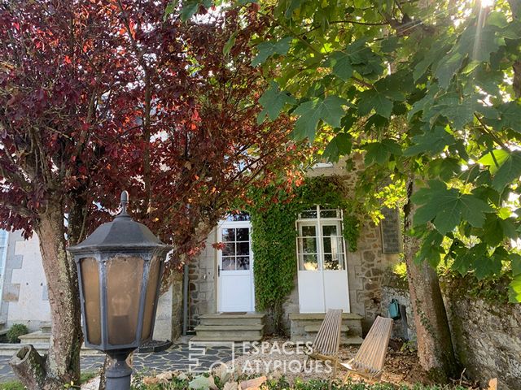
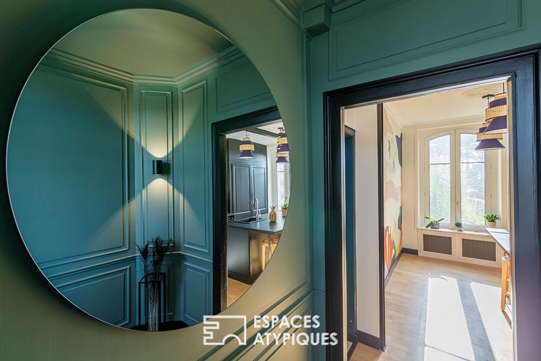
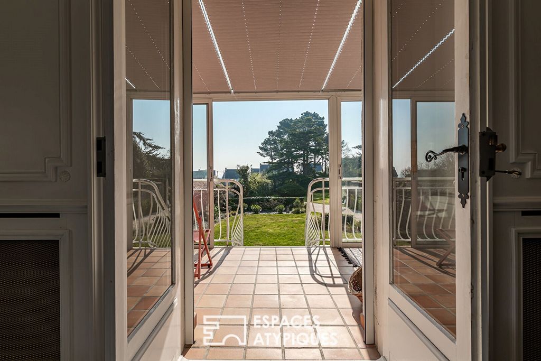
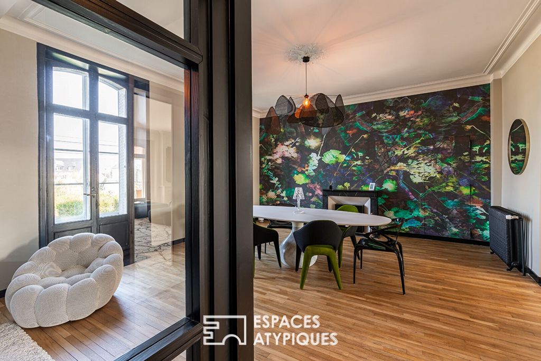
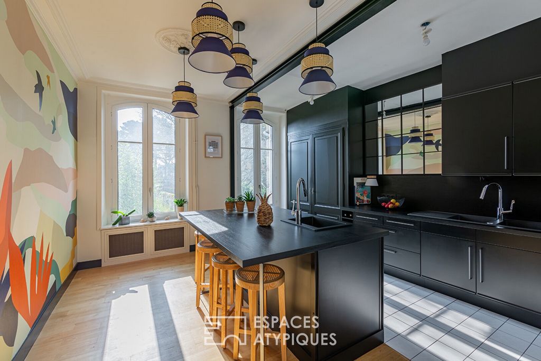
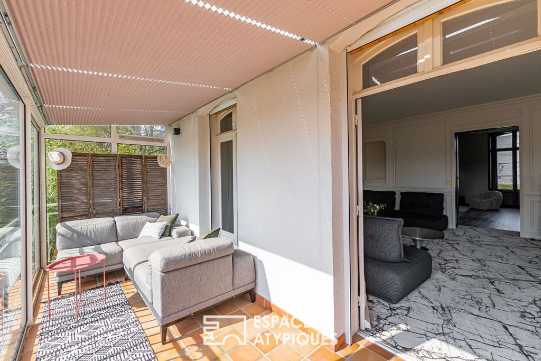
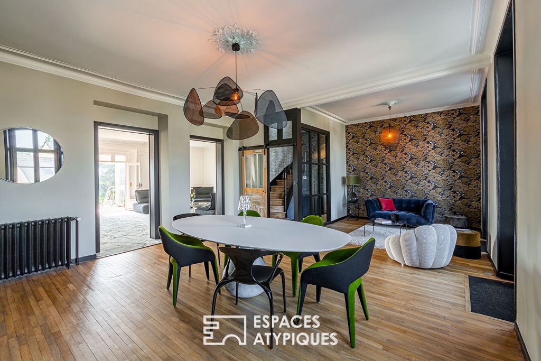
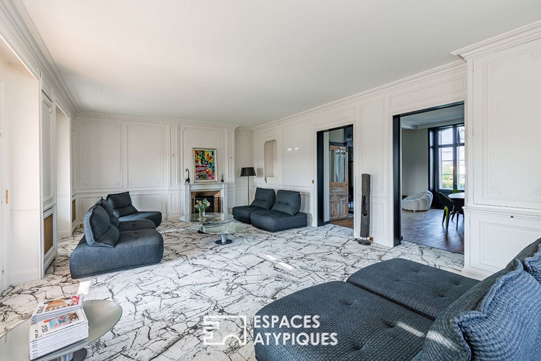
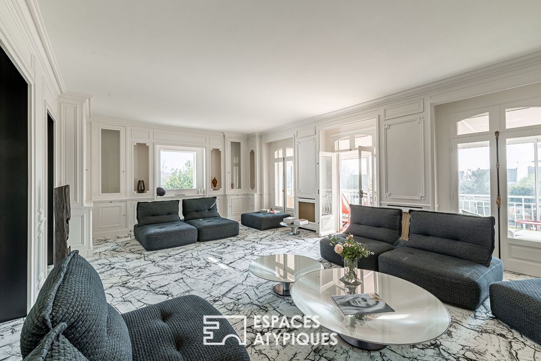
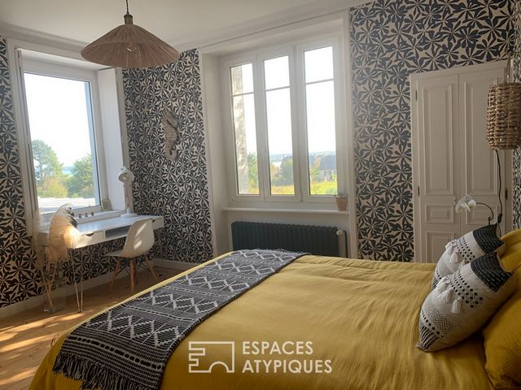
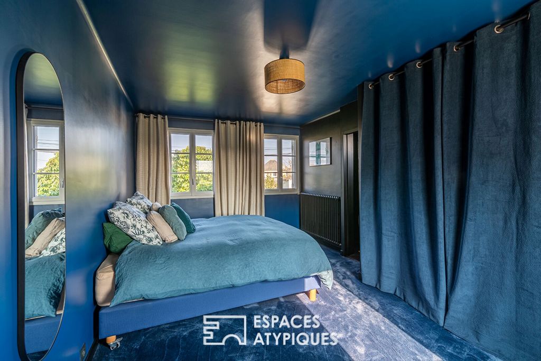
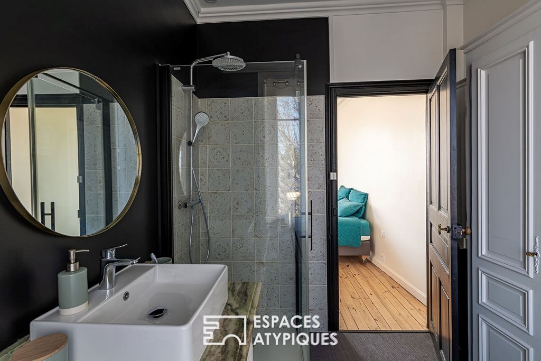
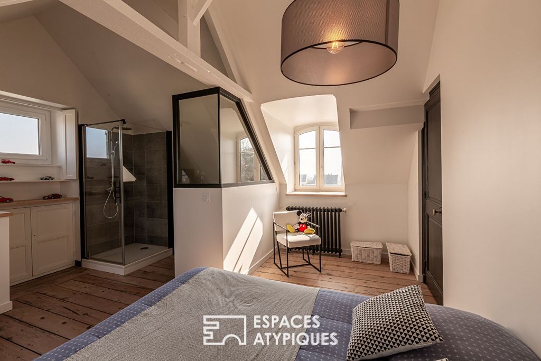
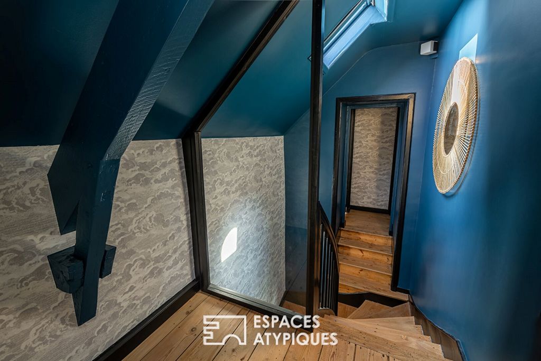
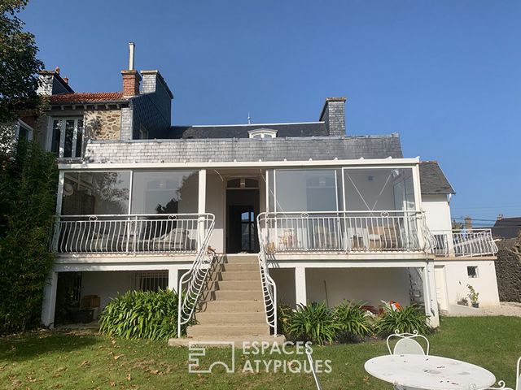
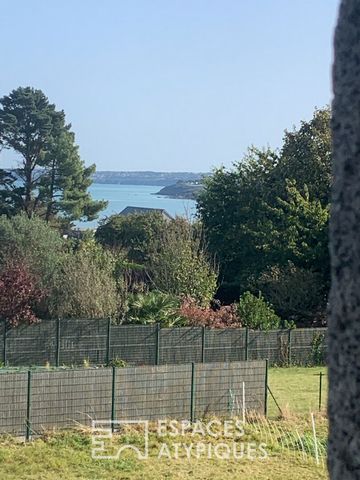
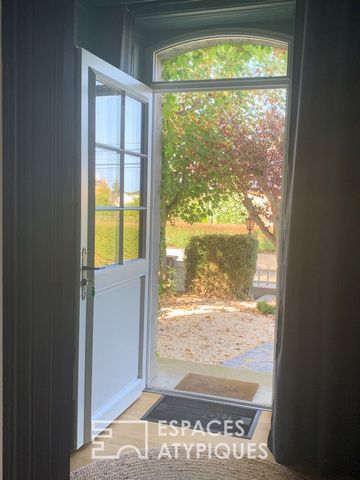
Features:
- Balcony
- Garage
- Garden
- Parking
- Terrace View more View less Situada cerca de la playa del Valais, la única playa de Saint-Brieuc creada en el siglo XVIII por pescadores a pie que se abre hasta donde alcanza la vista en la inmensa bahía. Una tierra de arena, luz y aire fresco que se extiende hasta el horizonte y está bordeada por el camino de los aduaneros para llegar al puerto de Le Légué. Este lugar mágico, cargado de historia y felicidad cotidiana, revela sus coloridas cabañas enclavadas en la ladera de un acantilado, que siempre han formado parte del paisaje. No muy lejos de allí, encaramado a casi 70 m de altura en su espolón rocoso, un sitio histórico y arqueológico que domina la bahía, se encuentra el Tour de Cesson, construido en 1395, construido para proteger la ciudad de Saint-Brieuc y controlar el tráfico marítimo. Esta magnífica y prestigiosa residencia construida en 1920, con su vista de la torre desde la ventana de la sala de estar, ampliada sucesivamente en 1950 y 1980, completamente renovada en 2019, revela todo su esplendor. Nada más entrar, el mimo y el gusto aportados a la reforma nos sorprenden... La elección de colores, materiales, espacios redefinidos y diseñados para que esta propiedad forme parte de un hermoso arte de vivir ... La enorme cocina POGGENPOHL se ha ampliado para incluir una isla central donde se pueden compartir momentos de convivencia. El pasillo, donde una pantalla de vidrio y madera ha sustituido a las paredes oscuras para ver la sala de estar, deja entrever la magnífica escalera que conduce a los niveles superiores, completamente lijada para que recupere toda su nobleza del Bois d'Orme. Justo al lado, una pequeña zona de boudoir lounge ha ocupado su lugar para relajarse al final de la comida. Los antiguos suelos de parquet han sido restaurados con el fin de mantener toda la autenticidad del lugar, los techos altos, las ventanas con travesaños conservados. A través de una puerta oculta en la pared se accede al dormitorio principal, un pequeño capullo donde es bueno acurrucarse, con su gran armario, su cuarto de baño con ducha y aseo privado. La gran sala de estar con una superficie de 40 m2 se ha equipado en el lado del jardín con sus ventanales, bañados de luz durante todo el día, su chimenea abierta en mármol blanco, sus grandes armarios de roble macizo, todo en perfecta armonía. Un porche de unos 17 m2, con vistas al jardín de la piscina, completa este espacio. Tanto en verano como en la estación tardía, cálida y resguardada durante las tardes de invierno, nos permite admirar el cedro del Líbano y otro del Himalaya que se asientan en medio de la vegetación. La escalera nos lleva a la primera planta... Un medio nivel alberga un dormitorio y su cuarto de baño privado con su mármol de época completamente revisitado con el mayor cuidado. Un cuarto de baño independiente con aseo completa este espacio. Continuando subiendo y bajando escaleras, llegamos a los áticos que reciben dos dormitorios, uno de los cuales tiene un baño privado con ducha y aseo. La propiedad cuenta con un sótano completo de aproximadamente 105 m2 con acceso al jardín, un cuarto de ropa blanca, un lavadero, una bodega, espacios de almacenamiento, un garaje de aproximadamente 36m2 con portón automatizado, acceso directo desde la calle así como una puerta de servicio que accede a la parte trasera de la casa. El jardín de 2550m2 tiene capacidad para una piscina. Para visitar sin demora para los amantes de las hermosas residencias. Fotos a petición Clase energética: DPE F 289 kWh/m2/año - GEI F 91 kg/CO2/m2/año Importe medio estimado del gasto energético anual para uso estándar basado en los precios de la energía de 2021: entre 2079 euros y 3800 euros La ley exige que el nivel de eficiencia energética del inmueble, actualmente de la clase F se incluye, a partir del 1 de enero de 2028, entre la A y la clase E". La información sobre los riesgos a los que está expuesta esta propiedad está disponible en el sitio web de Géorisques: https:// ... Contacto Maryse STOURM: ... RSAC Saint-Brieuc 520 653 510 maryse STOURM (EI) Agente Comercial - Número RSAC: 520 653 510 - SAINT-BRIEUC.
Features:
- Balcony
- Garage
- Garden
- Parking
- Terrace Située à proximité de la plage des Valais, unique plage de Saint-Brieuc créée au 18ème siècle par les pécheurs à pied qui s'ouvre à perte de vue sur l'immense baie. Territoire de sable, de lumière et de grand air qui file jusqu'à l'horizon et bordé par le sentier des douaniers pour rejoindre le port du Légué. Cet endroit magique emprunt d'histoire et de bonheur de tous les jours dévoile ses cabanes colorées adossées et lovées à flanc de falaise, faisant partie du paysage depuis toujours. Non loin de là, jonchée à près de 70 m de haut sur son éperon rocheux, site historique et archéologique, dominant la baie, la Tour de Cesson, construite en 1395, édifiée pour protéger la ville de Saint-Brieuc et surveiller le trafic maritime. Cette magnifique demeure de prestige construite en 1920, avec sa vue sur la tour de la fenêtre du salon, agrandie successivement en 1950 et 1980, entièrement rénovée en 2019 révèle tout son éclat. Dès l'entrée, le soin et le goût apportés à la rénovation nous ébahissent ... Le choix des couleurs, les matières, les espaces redéfinis et conçus pour que cette propriété s'inscrive dans un bel art de vivre ... L'immense cuisine POGGENPOHL aménagée et équipée a été agrandie pour y installer un îlot central afin d'y partager des moments de convivialité. Le couloir où un claustra en verre et bois à remplacer les murs sombres afin s'apercevoir l'espace séjour laisse entrevoir le magnifique escalier qui dessert les niveaux supérieurs, entièrement sablé pour qu'il retrouve toute sa noblesse du bois d'Orme. Juste à côté, un petit espace salon boudoir a pris sa place pour se détendre en fin de repas. Les parquets anciens ont été restaurés afin de garder toute l'authenticité des lieux, la hauteur sous plafond, les fenêtres avec imposte préservées. Par une porte dissimulée dans le mur on accède à la chambre parentale, petit cocon où il fait bon se lover, avec son grand placard dressing, sa salle de douche et WC privatif. Le grand espace salon d'une surface de 40 m2 a été aménagé côté jardin avec ses portes-fenêtres, baigné de lumière tout au long de la journée, sa cheminée à foyer ouvert en marbre blanc, ses grands placards en chêne massif, le tout dans une harmonie parfaite. Une véranda de 17 m2 environ, surplombant le jardin piscinable, complète cet espace. Aussi bien l'été qu'en arrière-saison, au chaud et à l'abri durant les soirées d'hiver, elle nous permet d'admirer le cèdre du Liban et un autre de l'Himalaya qui trônent au milieu de la végétation. L'escalier nous amène au eter étage... Un demi-niveau accueille une chambre et sa salle de douche privative avec son marbre d'époque entièrement revisitée avec le plus grand soin. Une salle de bain indépendante avec WC complète cet espace. En continuant d'arpenter les étages, nous accédons sous les mansardes qui reçoivent deux chambres dont une avec salle de douche et WC privatifs. La propriété est dotée d'un sous-sol complet de 105 m2 environ avec accès au jardin, une lingerie, une buanderie, une cave, des espaces de rangements, un garage de 36m2 environ avec portail automatisé, accès direct de la rue ainsi qu'une porte de service accédant sur l'arrière de la maison. Le jardin de 2550m2 permet d'accueillir une piscine. A visiter sans attendre pour les amoureux des belles demeures . Photos sur demande Classe Energie : DPE F 289 kWh/m2/an - GES F 91 kg/Co2/m2/an Montant moyen estimé des dépenses annuelles d'énergie pour un usage standard établi à partir des prix de l'énergie de l'année 2021 : entre 2079 euros et 3800 euros La loi impose que le niveau de performance énergétique du bien immobilier, actuellement de classe F soit compris, à compter du 01 janvier 2028, entre A et la classe E. » Les informations sur les risques auxquels ce bien est exposé sont disponibles sur le site Géorisques : https:// ... Contact Maryse STOURM : ... RSAC Saint-Brieuc 520 653 510 maryse STOURM (EI) Agent Commercial - Numéro RSAC : 520 653 510 - SAINT-BRIEUC.
Features:
- Balcony
- Garage
- Garden
- Parking
- Terrace Located near the Valais beach, the only beach in Saint-Brieuc created in the 18th century by fishermen on foot which opens as far as the eye can see on the immense bay. A land of sand, light and fresh air that stretches to the horizon and is bordered by the customs officers' path to reach the port of Le Légué. This magical place, steeped in history and everyday happiness, reveals its colourful huts nestled against the side of a cliff, which have always been part of the landscape. Not far from there, perched nearly 70 m high on its rocky spur, a historical and archaeological site overlooking the bay, is the Tour de Cesson, built in 1395, built to protect the town of Saint-Brieuc and monitor maritime traffic. This magnificent prestigious residence built in 1920, with its view of the tower from the living room window, successively enlarged in 1950 and 1980, completely renovated in 2019 reveals all its brilliance. As soon as we enter, the care and taste brought to the renovation amaze us... The choice of colours, materials, spaces redefined and designed so that this property is part of a beautiful art of living ... The huge POGGENPOHL kitchen has been enlarged to include a central island where you can share moments of conviviality. The corridor, where a glass and wood screen has replaced the dark walls in order to see the living area, gives a glimpse of the magnificent staircase that leads to the upper levels, entirely sanded so that it regains all its nobility of the Bois d'Orme. Right next to it, a small boudoir lounge area has taken its place to relax at the end of the meal. The old parquet floors have been restored in order to keep all the authenticity of the place, the high ceilings, the windows with transoms preserved. Through a door hidden in the wall there is access to the master bedroom, a small cocoon where it is good to curl up, with its large dressing cupboard, its shower room and private toilet. The large lounge area with a surface area of 40 m2 has been fitted out on the garden side with its French windows, bathed in light throughout the day, its open fireplace in white marble, its large solid oak cupboards, all in perfect harmony. A veranda of about 17 m2, overlooking the swimming pool garden, completes this space. Both in summer and in the late season, warm and sheltered during the winter evenings, it allows us to admire the cedar of Lebanon and another of the Himalayas that sit in the middle of the vegetation. The staircase takes us to the first floor... A half-level accommodates a bedroom and its private shower room with its period marble completely revisited with the greatest care. A separate bathroom with toilet completes this space. Continuing to walk up and downstairs, we reach the attics which receive two bedrooms, one of which has a private shower room and toilet. The property has a complete basement of approximately 105 m2 with access to the garden, a linen room, a laundry room, a cellar, storage spaces, a garage of approximately 36m2 with automated gate, direct access from the street as well as a service door accessing the back of the house. The garden of 2550m2 can accommodate a swimming pool. To visit without delay for lovers of beautiful residences. Photos on request Energy class: DPE F 289 kWh/m2/year - GHG F 91 kg/CO2/m2/year Estimated average amount of annual energy expenditure for standard use based on 2021 energy prices: between 2079 euros and 3800 euros The law requires that the level of energy performance of the property, currently of class F is included, as of January 1, 2028, between A and class E." Information on the risks to which this property is exposed is available on the Géorisques website: https:// ... Contact Maryse STOURM: ... RSAC Saint-Brieuc 520 653 510 maryse STOURM (EI) Commercial Agent - RSAC number: 520 653 510 - SAINT-BRIEUC.
Features:
- Balcony
- Garage
- Garden
- Parking
- Terrace Das Hotel liegt in der Nähe des Walliser Strandes, dem einzigen Strand von Saint-Brieuc, der im 18. Jahrhundert von Fischern zu Fuß angelegt wurde und sich so weit das Auge in der riesigen Bucht erstreckt. Ein Land aus Sand, Licht und frischer Luft, das sich bis zum Horizont erstreckt und vom Weg der Zöllner begrenzt wird, um den Hafen von Le Légué zu erreichen. Dieser magische Ort, der von Geschichte und Alltagsglück durchdrungen ist, offenbart seine farbenfrohen Hütten, die sich an den Rand einer Klippe schmiegen und seit jeher Teil der Landschaft sind. Nicht weit davon entfernt, fast 70 m hoch auf dem Felsvorsprung, einer historischen und archäologischen Stätte mit Blick auf die Bucht, befindet sich der Tour de Cesson, der 1395 erbaut wurde, um die Stadt Saint-Brieuc zu schützen und den Seeverkehr zu überwachen. Diese prächtige, prestigeträchtige Residenz aus dem Jahr 1920 mit Blick auf den Turm aus dem Wohnzimmerfenster, das 1950 und 1980 sukzessive vergrößert und 2019 komplett renoviert wurde, offenbart seinen ganzen Glanz. Sobald wir eintreten, erstaunt uns die Sorgfalt und der Geschmack, die in die Renovierung gesteckt wurden... Die Wahl der Farben, Materialien, Räume, die neu definiert und gestaltet wurden, so dass diese Immobilie Teil einer schönen Lebenskunst ist ... Die riesige POGGENPOHL-Küche wurde um eine zentrale Insel erweitert, auf der Sie Momente der Geselligkeit teilen können. Der Korridor, in dem ein Schirm aus Glas und Holz die dunklen Wände ersetzt hat, um den Wohnbereich zu sehen, gibt einen Blick auf die prächtige Treppe frei, die zu den oberen Etagen führt, die vollständig geschliffen wurden, um den ganzen Adel des Bois d'Orme wiederzuerlangen. Gleich daneben hat ein kleiner Boudoir-Lounge-Bereich seinen Platz eingenommen, um sich am Ende des Essens zu entspannen. Die alten Parkettböden wurden restauriert, um die Authentizität des Ortes zu erhalten, die hohen Decken, die Fenster mit Riegeln. Durch eine in der Wand versteckte Tür gelangt man in das Hauptschlafzimmer, einen kleinen Kokon, in dem man sich gut zusammenrollen kann, mit seinem großen Ankleideschrank, seinem Duschbad und seiner eigenen Toilette. Der große Wohnbereich mit einer Fläche von 40 m2 wurde auf der Gartenseite mit seinen Fenstertüren, die den ganzen Tag über lichtdurchflutet sind, dem offenen Kamin aus weißem Marmor und den großen Schränken aus massiver Eiche, alles in perfekter Harmonie, eingerichtet. Eine Veranda von ca. 17 m2 mit Blick auf den Poolgarten vervollständigt diesen Raum. Sowohl im Sommer als auch in der Spätsaison, warm und geschützt an den Winterabenden, können wir die Zeder des Libanon und eine andere Himalaya-Zeder bewundern, die mitten in der Vegetation liegen. Die Treppe führt uns in den ersten Stock... Auf einer halben Ebene befinden sich ein Schlafzimmer und ein eigenes Duschbad mit historischem Marmor, der mit größter Sorgfalt komplett überarbeitet wurde. Ein separates Badezimmer mit WC vervollständigt diesen Raum. Wenn wir weiter die Treppe hinauf und hinunter gehen, erreichen wir die Dachböden, in denen sich zwei Schlafzimmer befinden, von denen eines über ein eigenes Duschbad und eine Toilette verfügt. Das Anwesen verfügt über einen kompletten Keller von ca. 105 m2 mit Zugang zum Garten, ein Wäschezimmer, eine Waschküche, einen Keller, Abstellräume, eine Garage von ca. 36m2 mit automatischem Tor, direkten Zugang von der Straße sowie eine Servicetür zur Rückseite des Hauses. Der Garten von 2550m2 bietet Platz für einen Swimmingpool. Zu besuchen ohne Verzögerung für Liebhaber schöner Residenzen. Fotos auf Anfrage Energieklasse: DPE F 289 kWh/m2/Jahr - THG F 91 kg/CO2/m2/Jahr Geschätzter durchschnittlicher jährlicher Energieverbrauch für den Standardverbrauch auf Basis der Energiepreise 2021: zwischen 2079 Euro und 3800 Euro Das Gesetz schreibt vor, dass das Niveau der Energieeffizienz der Immobilie, derzeit der Klasse F ist ab dem 1. Januar 2028 zwischen A und Klasse E enthalten." Informationen zu den Risiken, denen diese Immobilie ausgesetzt ist, finden Sie auf der Website von Géorisques: https:// ... Kontaktieren Sie Maryse STOURM: ... RSAC Saint-Brieuc 520 653 510 maryse STOURM (EI) Handelsvertreter - RSAC-Nummer: 520 653 510 - SAINT-BRIEUC.
Features:
- Balcony
- Garage
- Garden
- Parking
- Terrace