USD 501,438
USD 482,515
USD 520,044
USD 507,692
USD 450,348

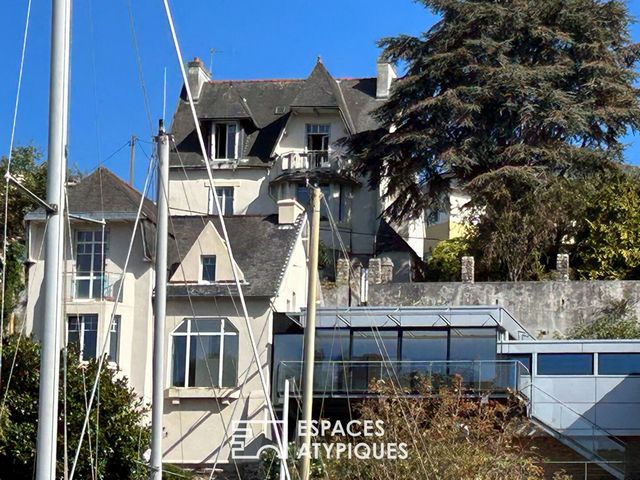
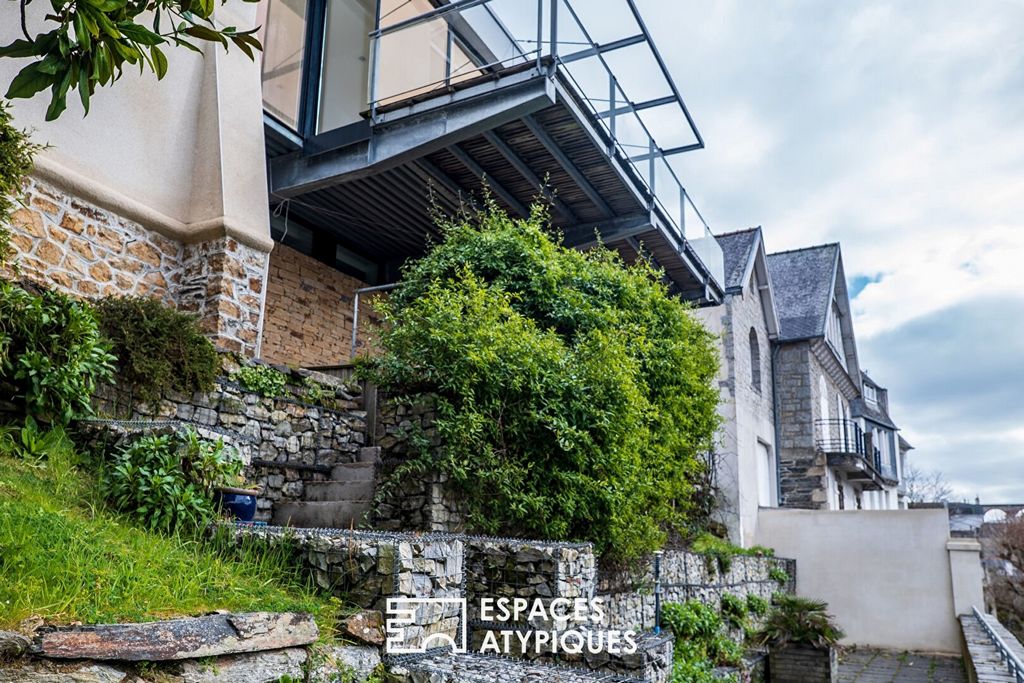
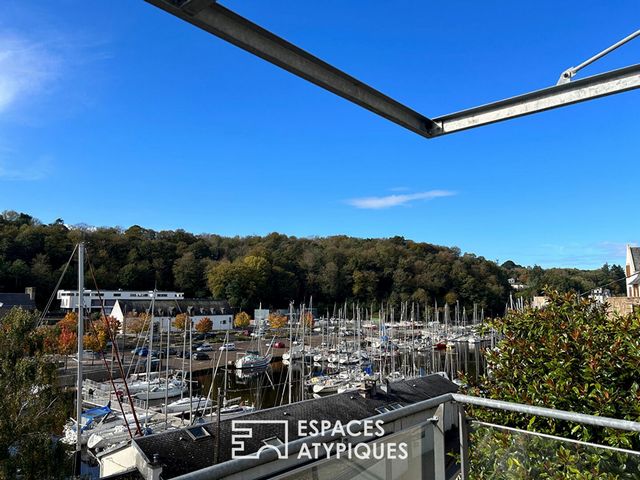

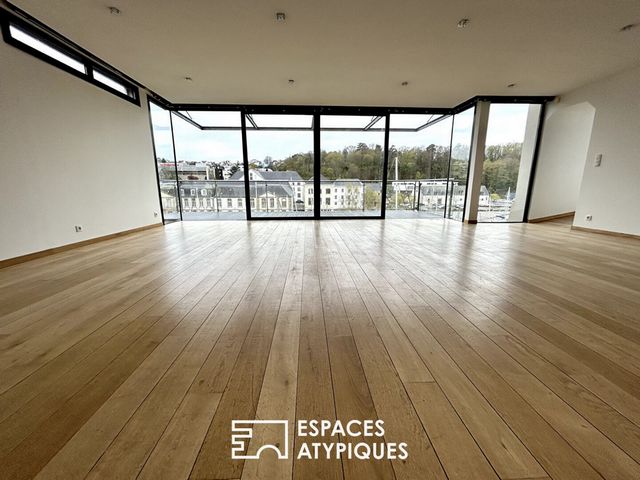




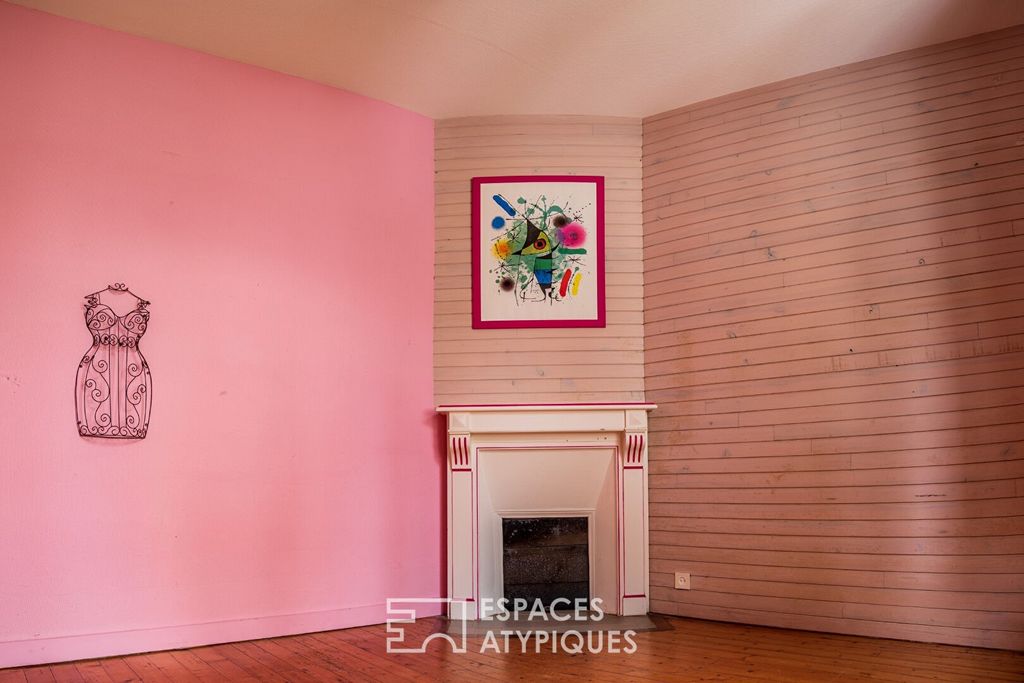

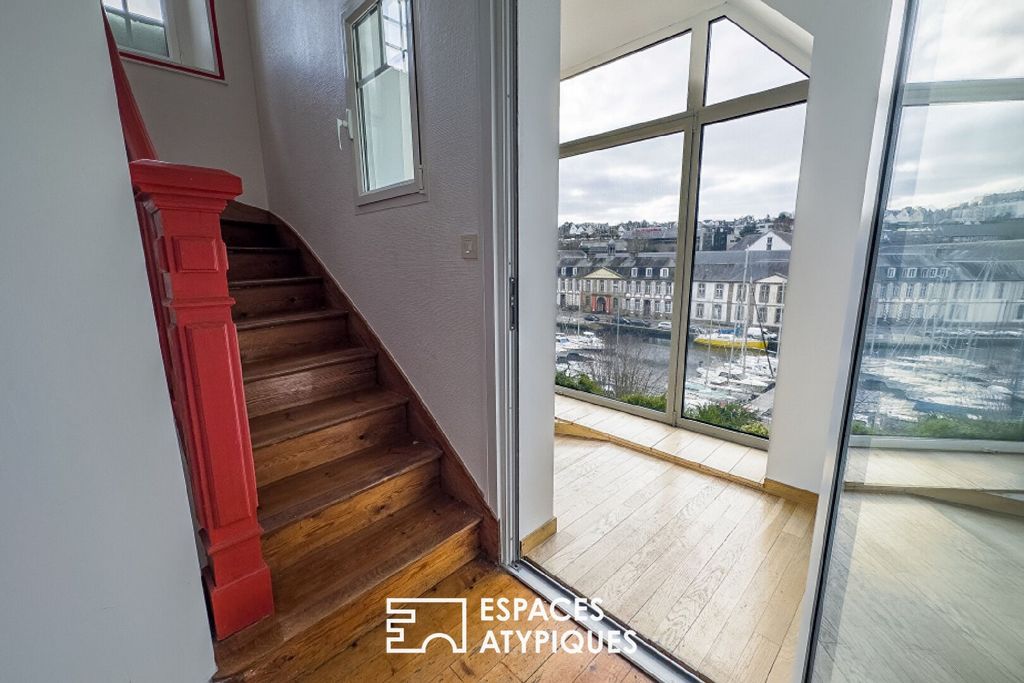


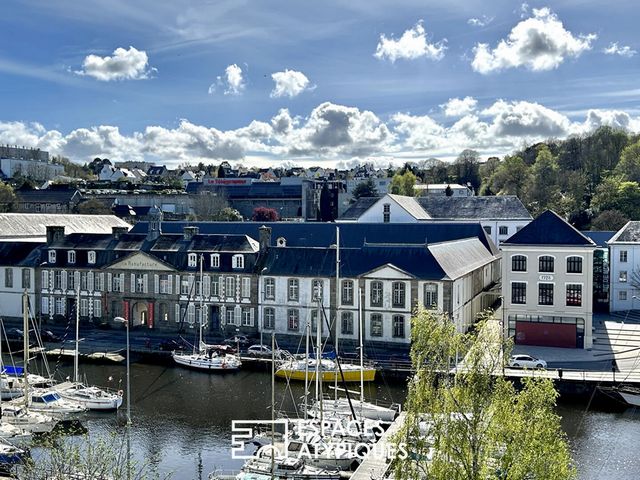
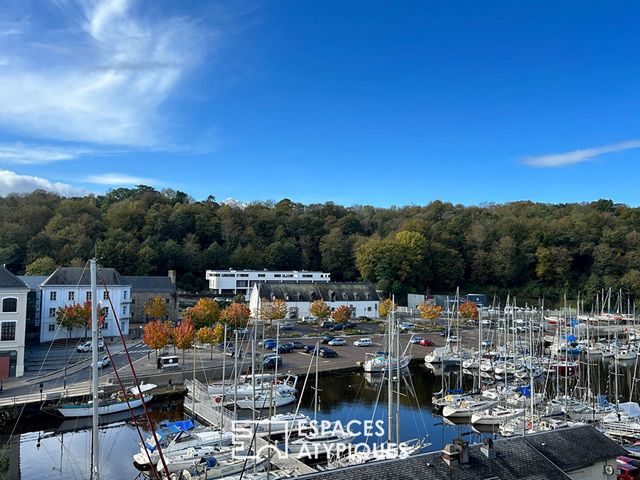
Features:
- Garage
- Garden
- Parking
- Terrace View more View less Exclusivité Espaces Atypiques. Idéalement située, dans un secteur très recherché, sur les hauteurs de Morlaix, cette propriété familiale dispose à proximité immédiate de toutes les commodités. La demeure bourgeoise année 30 a bénéficié d'une surprenante extension contemporaine aux lignes épurées de 100 m2 sur deux niveaux pour devenir un véritable lieu de vie mêlant complicité et convivialité. Cette extension est une réussite architecturale, tel un écrin suspendu, rythmée par de nombreuses baies vitrées, offrant ainsi un panorama à couper le souffle sur le port de plaisance et la ville de Morlaix ! L'alliance allie avec une justesse naturelle le charme de l'authenticité et le confort de la vie moderne pour mettre en avant des volumes aux perspectives aussi impressionnantes qu'inattendues.Agencée sur trois niveaux, l'ensemble de l'habitation tire parti d'une exposition plein sud transformant l'ambiance au fil des saisons. L'atout fort de la demeure est ainsi perçu dès l'entrée ! La pièce à vivre, très vitrée, de plus de 50 m2, logée dans l'extension est baignée de lumière grâce à de larges baies vitrées qui ceinturent la pièce.Elle cohabite en un vaste volume sans porte, où la circulation se fait librement. Tout a été pensé comme pour laisser pénétrer toute la lumière où la frontière entre intérieur-extérieur disparaît. Revêtu d'un parquet massif, le salon a été imaginé comme un véritable prolongement vers l'extérieur. De larges ouvertures vers l'extérieur permettent un accès direct à la vaste terrasse de 20 m2 créant ainsi le lien naturel entre l'extérieur et l'intérieur comme un écho à la nature environnante. La vue panoramique sur le port et la ville de Morlaix est imprenable ! Dans la continuité, la cuisine aménagée prend place. Véritable trait d'union entre deux époques architecturales, un dégagement lumineux permet d'accéder directement à la demeure bourgeoise au charme d'antan. Une suite parentale parquetée à la belle hauteur sous plafond, avec dressing, salle d'eau, bénéficiant d'une vue dégagée se loge.L'escalier ancien nous guide au niveau supérieur dédié aujourd'hui aux enfants qui est composé de deux chambres parquetées, une salle de jeux ainsi qu'une salle d'eau.Le sous-sol se compose d'une buanderie, une cave vins. Agencé au niveau inférieur de l'extension, avec son accès indépendant, on découvre une chambre avec salle d'eau pouvant se muer en bureau, atelier d'artiste, profession libérale, salle de cinéma... Côté extérieur, le jardin aménagé, paysagé, exposé Sud est clos. Les trois belles terrasses, facilement accessible, y ont été agencées invitant ainsi à la contemplation au fil des saisons.Un garage vient parfaire les prestations. Art de vivre en milieu urbain et bénéficiant de toutes les commodités (commerces de proximité, équipements sportifs et culturels, établissements scolaires) à seulement 15 minutes des plages, ce lieu de vie unique profite indéniablement d'un fort pouvoir de séduction. Propriété fibrée, borne électrique véhicule. CLASSE ENERGIE : D CLASSE CLIMAT : D Montant moyen estimé des dépenses annuelles d'énergie pour un usage standard, établi à partir des prix de l'énergie de l'année 2022: entre 2400 euros et 3 428 euros Les informations sur les risques auxquels ce bien est exposé sont disponibles sur le site Géorisques : https:// ... Sandrine GAVESTON (EI) Agent Commercial - Numéro RSAC : 852 199 579 - BREST.
Features:
- Garage
- Garden
- Parking
- Terrace Exclusivity Atypical spaces. Ideally located, in a very sought-after area, on the heights of Morlaix, this family property has all amenities in the immediate vicinity. The 30s bourgeois residence has benefited from a surprising contemporary extension with clean lines of 100 m2 on two levels to become a real living space combining complicity and conviviality. This extension is an architectural success, like a suspended setting, punctuated by numerous bay windows, offering a breathtaking panorama of the marina and the town of Morlaix! The alliance combines the charm of authenticity and the comfort of modern life with natural accuracy to highlight volumes with perspectives that are as impressive as they are unexpected. Arranged on three levels, the entire house benefits from a south-facing exposure transforming the atmosphere over the seasons. The strong asset of the house is thus perceived from the entrance! The living room, very glazed, of more than 50 m2, housed in the extension is bathed in light thanks to large bay windows that surround the room. It coexists in a vast volume without doors, where circulation is free. Everything has been thought out as if to let in all the light where the boundary between inside and outside disappears. Covered with solid parquet flooring, the living room has been designed as a real extension to the outside. Large openings to the outside allow direct access to the vast 20 m2 terrace, creating the natural link between the outside and the inside as an echo of the surrounding nature. The panoramic view of the port and the city of Morlaix is breathtaking! In continuity, the fitted kitchen takes place. A real link between two architectural eras, a bright hallway provides direct access to the bourgeois residence with the charm of yesteryear. A master suite with parquet flooring and high ceilings, with dressing room, shower room, benefiting from an unobstructed view is housed. The old staircase guides us to the upper level now dedicated to children, which is composed of two bedrooms with parquet flooring, a games room and a shower room. The basement consists of a laundry room, a wine cellar. Arranged on the lower level of the extension, with its independent access, we discover a bedroom with shower room that can be transformed into an office, artist's studio, liberal profession, cinema room... Outside, the landscaped garden, facing south, is enclosed. The three beautiful terraces, easily accessible, have been arranged to invite contemplation throughout the seasons. A garage completes the services. An urban lifestyle with all amenities (local shops, sports and cultural facilities, schools) just 15 minutes from the beaches, this unique place to live undeniably benefits from a strong power of seduction. Fiber property, electric vehicle terminal. ENERGY CLASS: D CLIMATE CLASS: D Estimated average amount of annual energy expenditure for standard use, based on energy prices for the year 2022: between 2400 euros and 3,428 euros Information on the risks to which this property is exposed is available on the Géorisques website: https:// ... Sandrine GAVESTON (EI) Commercial Agent - RSAC number: 852 199 579 - BREST.
Features:
- Garage
- Garden
- Parking
- Terrace Exklusivität Atypische Räume. Ideal gelegen, in einer sehr begehrten Gegend, auf den Höhen von Morlaix, verfügt dieses Familienanwesen über alle Annehmlichkeiten in unmittelbarer Nähe. Die bürgerliche Residenz aus den 30er Jahren hat von einer überraschenden zeitgenössischen Erweiterung mit klaren Linien von 100 m2 auf zwei Ebenen profitiert, um zu einem echten Wohnraum zu werden, der Komplizenschaft und Geselligkeit verbindet. Dieser Anbau ist ein architektonischer Erfolg, wie eine schwebende Kulisse, die von zahlreichen Erkerfenstern unterbrochen wird und ein atemberaubendes Panorama auf den Yachthafen und die Stadt Morlaix bietet! Die Allianz verbindet den Charme der Authentizität und den Komfort des modernen Lebens mit natürlicher Genauigkeit, um Volumen mit ebenso beeindruckenden wie unerwarteten Perspektiven hervorzuheben. Das gesamte Haus ist auf drei Ebenen angeordnet und profitiert von einer Südausrichtung, die die Atmosphäre im Laufe der Jahreszeiten verändert. Die starke Bereicherung des Hauses wird somit schon vom Eingang aus wahrgenommen! Das sehr verglaste Wohnzimmer von mehr als 50 m2, das sich im Anbau befindet, ist dank großer Erkerfenster, die den Raum umgeben, lichtdurchflutet. Es koexistiert in einem riesigen Volumen ohne Türen, in dem die Zirkulation frei ist. Alles ist so durchdacht, als ob es das ganze Licht hereinlassen sollte, wo die Grenze zwischen Innen und Außen verschwindet. Das mit Massivparkett ausgelegte Wohnzimmer wurde als echte Erweiterung nach außen gestaltet. Große Öffnungen nach außen ermöglichen den direkten Zugang zur 20 m2 großen Terrasse und schaffen so die natürliche Verbindung zwischen Außen und Innen als Echo der umliegenden Natur. Der Panoramablick auf den Hafen und die Stadt Morlaix ist atemberaubend! In Kontinuität befindet sich die Einbauküche. Ein heller Flur ist ein echtes Bindeglied zwischen zwei architektonischen Epochen und bietet direkten Zugang zu der bürgerlichen Residenz mit dem Charme vergangener Zeiten. Eine Master-Suite mit Parkettboden und hohen Decken, mit Ankleidezimmer, Duschbad, mit freiem Blick, ist untergebracht. Die alte Treppe führt uns in die obere Etage, die jetzt den Kindern gewidmet ist und aus zwei Schlafzimmern mit Parkettboden, einem Spielzimmer und einem Duschbad besteht. Der Keller besteht aus einer Waschküche und einem Weinkeller. Auf der unteren Ebene des Anbaus, mit unabhängigem Zugang, entdecken wir ein Schlafzimmer mit Duschbad, das in ein Büro, ein Künstleratelier, einen freien Beruf, einen Kinoraum umgewandelt werden kann... Draußen ist der nach Süden ausgerichtete Landschaftsgarten umzäunt. Die drei schönen, leicht zugänglichen Terrassen sind so angelegt, dass sie zu jeder Jahreszeit zum Nachdenken einladen. Eine Garage rundet den Service ab. Ein urbaner Lebensstil mit allen Annehmlichkeiten (lokale Geschäfte, Sport- und Kultureinrichtungen, Schulen), nur 15 Minuten von den Stränden entfernt, profitiert dieser einzigartige Ort zum Leben unbestreitbar von einer starken Verführungskraft. Glasfasereigenschaft, Terminal für Elektrofahrzeuge. ENERGIEKLASSE: D KLIMAKLASSE: D Geschätzter durchschnittlicher jährlicher Energieaufwand für den Standardverbrauch, basierend auf den Energiepreisen für das Jahr 2022: zwischen 2400 Euro und 3.428 Euro Informationen zu den Risiken, denen diese Immobilie ausgesetzt ist, finden Sie auf der Website von Géorisques: https:// ... Sandrine GAVESTON (EI) Handelsvertreter - RSAC-Nummer: 852 199 579 - BREST.
Features:
- Garage
- Garden
- Parking
- Terrace Exclusiviteit: Atypische ruimtes. Ideaal gelegen, in een zeer gewilde omgeving, op de hoogten van Morlaix, heeft deze familiewoning alle voorzieningen in de directe omgeving. De burgerlijke residentie uit de jaren 30 heeft geprofiteerd van een verrassende eigentijdse uitbreiding met strakke lijnen van 100 m2 op twee niveaus om een echte leefruimte te worden die medeplichtigheid en gezelligheid combineert. Deze uitbreiding is een architectonisch succes, als een hangende omgeving, onderbroken door talrijke erkers, die een adembenemend panorama bieden op de jachthaven en de stad Morlaix! De alliantie combineert de charme van authenticiteit en het comfort van het moderne leven met natuurlijke nauwkeurigheid om volumes te benadrukken met perspectieven die even indrukwekkend als onverwacht zijn. Het hele huis is verdeeld over drie niveaus en profiteert van een ligging op het zuiden die de sfeer in de loop van de seizoenen transformeert. De sterke troef van het huis wordt dus vanaf de ingang waargenomen! De woonkamer, zeer beglaasd, van meer dan 50 m2, gehuisvest in de uitbouw baadt in het licht dankzij de grote erkers die de kamer omringen. Het bestaat naast elkaar in een uitgestrekt volume zonder deuren, waar de circulatie vrij is. Alles is uitgedacht alsof er al het licht binnen wil laten waar de grens tussen binnen en buiten verdwijnt. De woonkamer is bekleed met massieve parketvloer en is ontworpen als een echt verlengstuk van buiten. Grote openingen naar buiten geven directe toegang tot het grote terras van 20 m2, waardoor de natuurlijke link tussen buiten en binnen ontstaat als een echo van de omringende natuur. Het panoramische uitzicht op de haven en de stad Morlaix is adembenemend! In continuïteit vindt de inbouwkeuken plaats. Een echte link tussen twee architecturale tijdperken, een lichte gang biedt directe toegang tot de burgerlijke residentie met de charme van weleer. Er is een master suite met parketvloer en hoge plafonds, met kleedkamer, doucheruimte, met vrij uitzicht. De oude trap leidt ons naar de bovenverdieping die nu gewijd is aan kinderen, die bestaat uit twee slaapkamers met parketvloer, een speelkamer en een doucheruimte. De kelder bestaat uit een wasruimte, een wijnkelder. Gerangschikt op het lagere niveau van de uitbreiding, met zijn onafhankelijke toegang, ontdekken we een slaapkamer met doucheruimte die kan worden omgevormd tot een kantoor, kunstenaarsatelier, vrij beroep, bioscoopzaal... Buiten is de aangelegde tuin, gelegen op het zuiden, omheind. De drie prachtige terrassen, gemakkelijk bereikbaar, zijn zo ingericht dat ze het hele seizoen door uitnodigen tot contemplatie. Een garage maakt de diensten compleet. Een stedelijke levensstijl met alle voorzieningen (lokale winkels, sport- en culturele voorzieningen, scholen) op slechts 15 minuten van de stranden, deze unieke plek om te wonen profiteert onmiskenbaar van een sterke verleidingskracht. Vezeleigendom, terminal voor elektrische voertuigen. ENERGIEKLASSE: D KLIMAATKLASSE: D Geschat gemiddeld jaarlijks energieverbruik voor standaardgebruik, op basis van energieprijzen voor het jaar 2022: tussen 2400 euro en 3.428 euro Informatie over de risico's waaraan dit onroerend goed is blootgesteld, is beschikbaar op de website van Géorisques: https:// ... Sandrine GAVESTON (EI) Handelsagent - RSAC-nummer: 852 199 579 - BREST.
Features:
- Garage
- Garden
- Parking
- Terrace