USD 1,035,859
3 r
5 bd
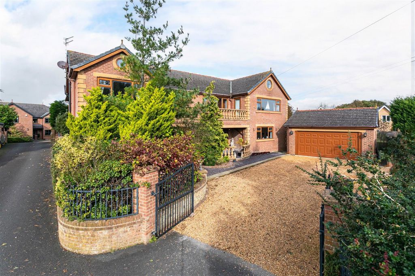
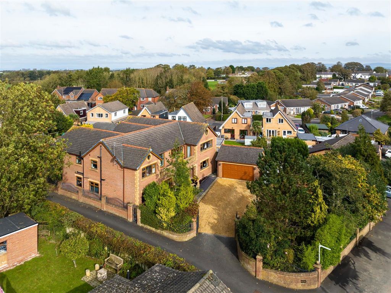
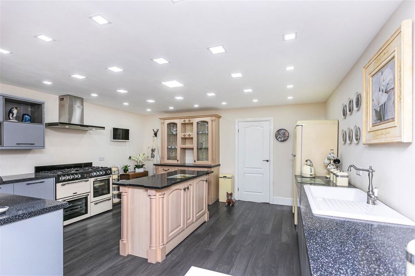
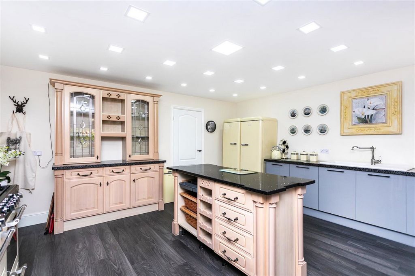
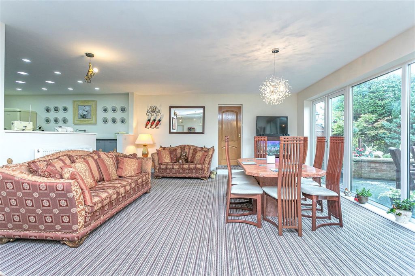
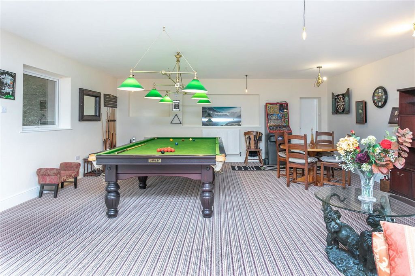
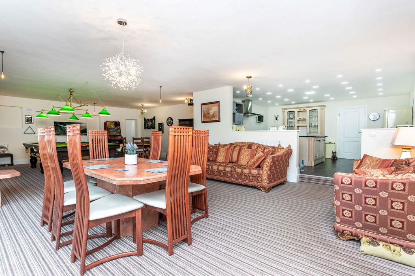
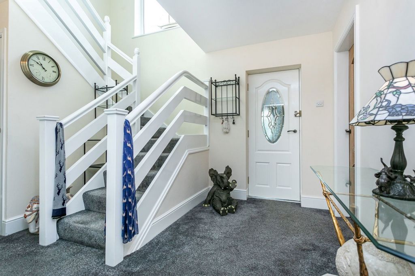
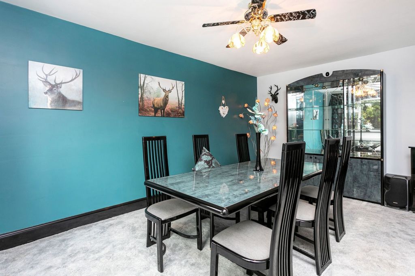
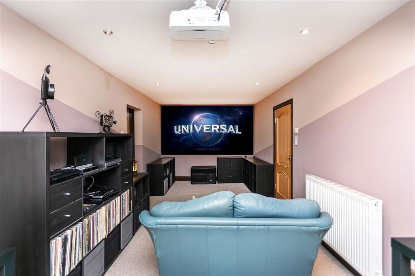
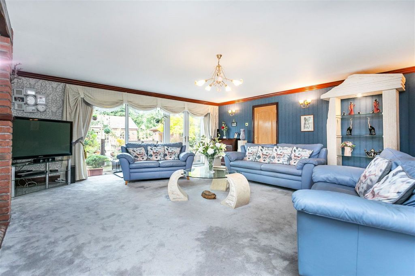
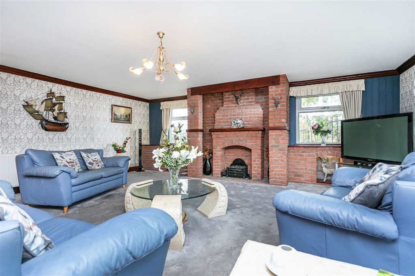

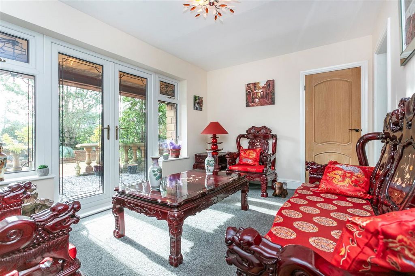
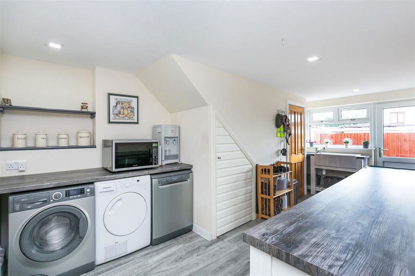
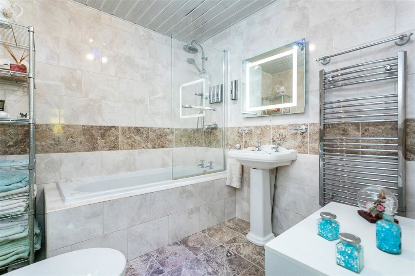
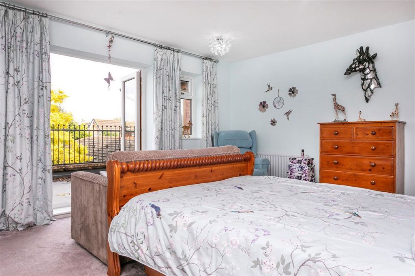
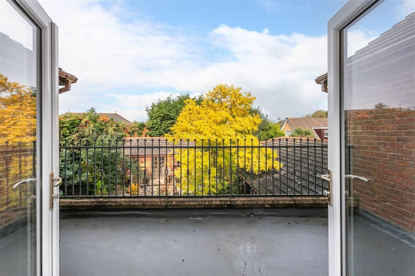


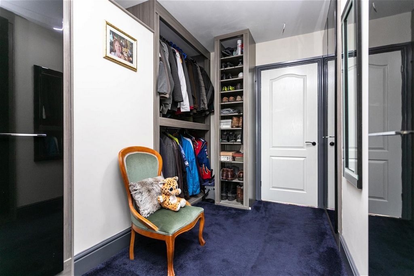
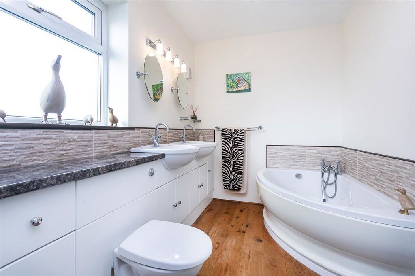

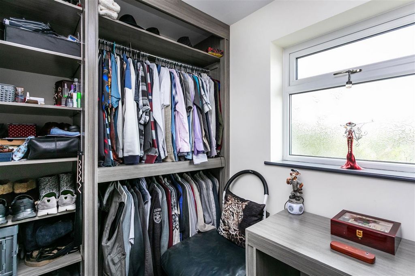
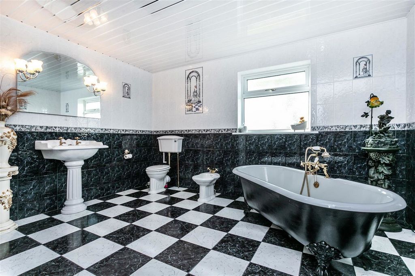
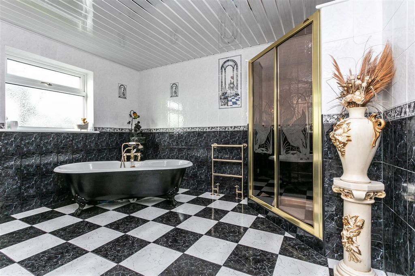
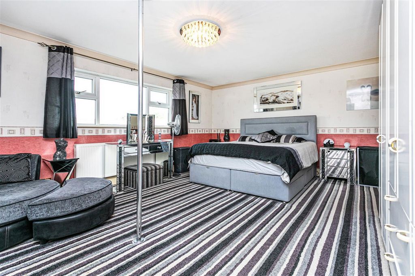
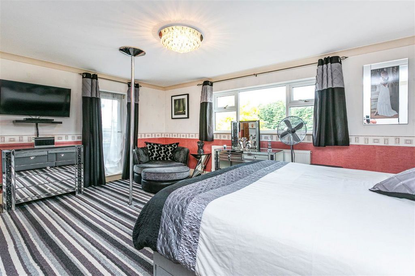

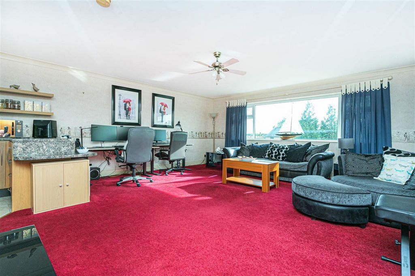
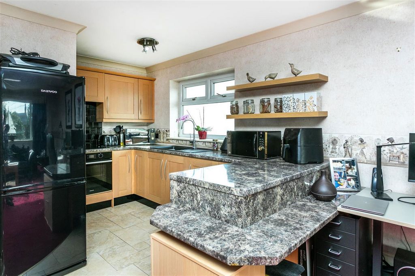
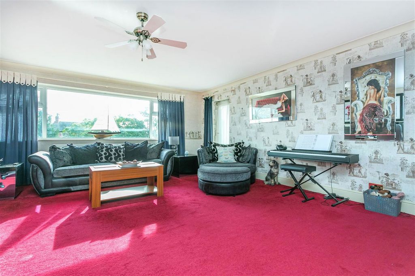
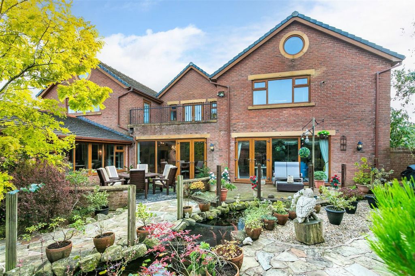
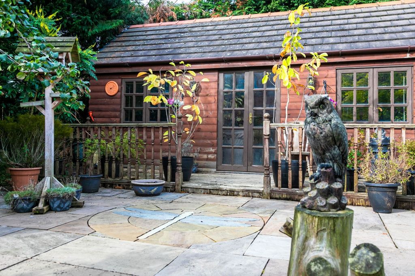
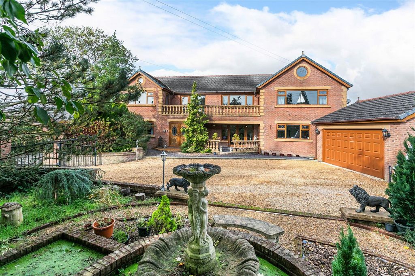

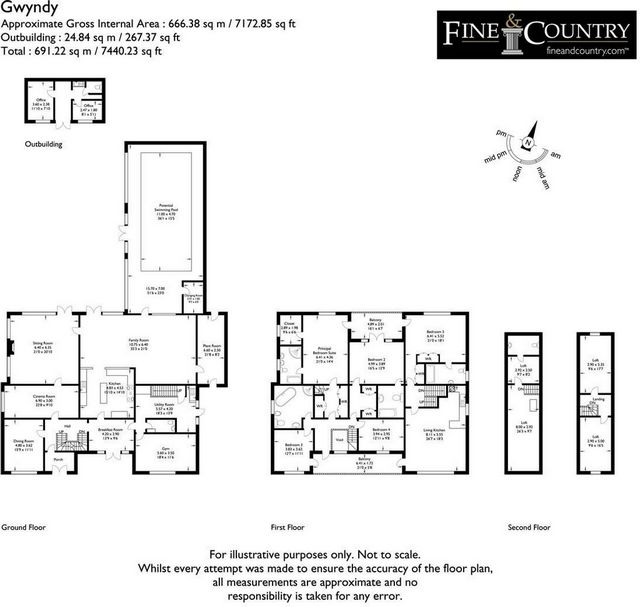
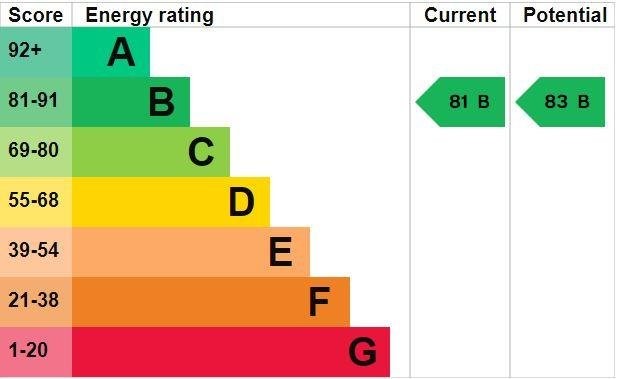
Dies ist ein Haus, das sich gut für das Familienleben eignet, in der Tat ist die weitläufige Unterkunft (über 7000 m²) so angeordnet, dass zwei Generationen unabhängig voneinander leben können, wo es nötig ist, aber jede mit ihrem eigenen Raum und ihrer eigenen Privatsphäre. Der Wert der Annehmlichkeiten ist hoch und es gibt ein Familienspielzimmer, ein Kino und einen Fitnessraum. Das Hallenbad ist weitgehend fertiggestellt, wird jedoch als Projekt für neue Eigentümer verkauft, um es gemäß den Plänen fertigzustellen oder den Raum für eine völlig andere Nutzung umzufunktionieren.
Gwyndy ist hell und hell, die Zimmer sind geräumig und die Unterkünfte sowohl umfangreich als auch flexibel. Angeboten wird ein Eingangsbereich, der sich zum Treppenhaus öffnet, Wohn- und Esszimmer, eine Küche und ein Frühstücksraum, ein Kino, ein großes Familienzimmer, ein Fitnessraum und eine Nasszelle sowie ein mögliches Hallenbad. Hauswirtschaftsraum und Technikraum. Im Hauptteil des Hauses befinden sich vier Schlafzimmer; Die Hauptschlafzimmer-Suite verfügt über zwei Ankleidezimmer und ein eigenes Bad. Das zweite Schlafzimmer verfügt über ein eigenes Bad und es gibt zwei weitere Doppelzimmer, die sich das Badezimmer des Hauses teilen. Über eine separate Treppe erreichbar, befindet sich eine eigenständige Suite im ersten Stock, die sich ideal für das Wohnen mehrerer Generationen oder Gäste mit einer offenen Wohnküche eignet, sowie ein fünftes Doppelzimmer mit eigenem Bad. Es gibt Balkone vorne und hinten, wobei viele der Zimmer Zugang haben, und darüber hinaus gibt es umfangreiche Loft-Zimmer. Der Vorgarten bietet Ein- und Ausfahrten, Parkplätze, angelegte Bepflanzung und eine freistehende Doppelgarage. Der umzäunte Garten verfügt über Sitzgelegenheiten, einen Teich und einen Kinderspielbereich sowie eine freistehende Hütte, die Platz zum Arbeiten, Ausruhen oder Spielen bietet.
Dies ist ein tolles Einfamilienhaus in einem zugänglichen und beliebten Dorf. Wenn Sie Platz und Optionen suchen, ist dies ein Muss und um das Leben im Verkauf zu erleichtern, gibt es keine obere Kette.
Einblicke in die Anbieter
Wir waren auf der Suche nach einem Umzug und sahen eine Anzeige für Gwyndy in Lancashire Life, also fuhren wir eines Nachmittags hinaus, um uns das anzusehen. Das Haus hatte für uns sofort eine Anziehungskraft auf dem Bordstein, wir mochten es sehr. Ursprünglich hatten wir nur geplant, es zu aktualisieren, aber eins führte zum anderen und wir haben es schließlich erweitert.
Wir haben uns vorgenommen, das ultimative Haus für unsere kommenden Jahre zu schaffen, und haben das Gefühl, dass es uns gelungen ist. Es war ein großartiges Haus, nicht nur für uns und unsere Tochter und ihren Mann, die jetzt bei uns leben, sondern für unsere Großfamilie aller Altersgruppen; Es bietet Platz für alle und viele Dinge, um alle zu unterhalten. Es ist ein sehr geselliges Haus. Es hat großen Spaß gemacht, hier zu leben, aber es ist an der Zeit, weiterzuziehen und ein neues Kapitel aufzuschlagen.
Ort
Wenn Ihnen die Milch ausgegangen ist, gibt es lokale Geschäfte wie Knott End-on-Sea (2,2 Meilen) und eine Garage in Hambleton (2,1 Meilen) sowie einen Morrisons Local in Gehweite.
Zusammen bieten Poulton-le-Fylde (5,5 Meilen) und Garstang (10 Meilen) eine breite Palette von Gesundheitsdienstleistungen (Ärzte, Zahnärzte, Optiker sowie Friseure und Friseure), professionelle Dienstleistungen (einschließlich Anwälte und Buchhalter), Supermärkte (Booths, Sainsbury's und Aldi), Tierärzte und eine große Auswahl an Anlaufstellen für Getränke und Lebensmittel sowie belebte Einkaufsstraßen voller unabhängiger Einzelhändler.
Die nächstgelegenen Städte sind Lancaster und Preston, die beide ein großartiges Einkaufserlebnis mit nationalen und unabhängigen Einzelhändlern, einer blühenden Kunst- und Kulturszene, einem Kalender mit jährlichen Veranstaltungen und vielen historischen und historischen Stätten sowie einer Reihe malerischer Parks zum Spazierengehen bieten. In beiden Städten gibt es sowohl einen NHS als auch private Krankenhäuser.
Stalmine ist gut angebunden mit Zugang zum Autobahnkreuz M55 nur 9 Meilen entfernt, steigen Sie auf die Autobahn und Sie sind bald auf der M6, also egal ob Sie geschäftlich oder privat reisen müssen, der Zugang zum breiteren Autobahnnetz ist zur Hand. Sowohl Lancaster als auch Preston haben einen Bahnhof an der Hauptstrecke an der Westküste. Sie können in weniger als einer Stunde in Manchester sein und sowohl London als auch Edinburgh sind innerhalb von 2,5 Stunden zu erreichen.
Einblicke in die Anbieter
Wir haben die Lage geliebt, zu der wir überall einen großartigen Zugang hatten. Cleveleys, Fleetwood, Lytham St. Annes, Knott, End-on-Sea und die ganze Küste entlang, sowie Lancaster und Preston. Wir hatten schon immer Hunde und so war der einfache Zugang direkt von der Tür auf die Landstraßen und Fußwege für tägliche Spaziergänge großartig. Es gibt ein großartiges Gemeinschaftsgefühl vor Ort, und alles dreht sich um das Dorfhaus, wo sich viele Gruppen treffen und Aktivitäten stattfinden.
Treten Sie ein
Erbaut im Jahr 1961 für den örtlichen Arzt, der hier lebte und seine Praxis hielt, haben die heutigen Besitzer die Originalspezifikationen und Rechnungen der Firma der Chartered Quantity Surveyors, die für den Bau angestellt waren. Sie sind eine faszinierende Lektüre und ein Stück Geschichte, das jeder Besitzer zweifellos ansprechend finden würde.
Ein beeindruckendes Haus mit einer sonnigen, nach Südosten ausgerichteten Fassade aus rotem Backstein, das unter einem Ziegeldach mit Steinschwellen, Stürzen und Ecken sitzt. Die Eingangstür öffnet sich in einen Vorraum und von dort in die lichtdurchflutete Treppenhalle. Die Küche ist ein zentraler Bestandteil des Layouts von Gwyndy und ist mit einer Reihe von modernen hochglänzenden grauen Plattenelementen mit funkelnden Laminat-Arbeitsplatten ausgestattet. Es gibt eine kontrastierende Insel und eine Kommode.
Von der Küche aus geht das große Familienzimmer ab – die Verkäufer haben hier ihren täglichen Esstisch und haben den Raum auch als Spielzimmer genossen, natürlich mit all den Spielsachen; Billard und Kartentische, Dartscheibe und ein altes Arcade-Spiel. Es ist ein gut genutzter und beliebter Ort für die ganze Familie. Das Gleiche gilt für den Kinoraum mit stimmungsvoller Beleuchtung, Verdunkelungsrollos, abgestuften Sofas und AV-Ausstattung mit einem Optoma-Projektor und einem Bose-Soundlautsprecher. Im Laufe der Jahre hat sich die Technologie weiterentwickelt und sie streamen jetzt Filme und Programme von ihrer BT-Box.
Abseits des offenen Familienbereichs ist das Wohnzimmer ein ruhigerer Ort, um zu sitzen und ein Buch zu lesen. Französische Fenster öffnen sich zum hinteren Garten und es gibt einen guten Fluss, da er zwischen den Familien- und Kinoräumen liegt. Derzeit handelt es sich um einen elektrischen Kamin in der roten Backsteinumrandung, aber Sie könnten einen Schornstein und einen Holzofen installieren, wenn dies von Interesse wäre.
Es gibt einen formellen Speisesaal, der die Kulisse für viele Familien- und Sonntagsessen war, und auch einen Frühstücksraum, der heute in der Familie als "Chinesisches Zimmer" bekannt ist, dank der atemberaubenden Möbel hier - es zieht die Morgensonne an und ist ein großartiger Ort für einen Morgenkaffee, da sich die französischen Fenster zu einer halbkreisförmigen Sitzterrasse öffnen, die teilweise durch den Balkon darüber geschützt ist und über Pendelleuchte.
Der Fitnessraum genießt die Morgensonne und verfügt über eine angrenzende Nasszelle. Diese Zimmer waren ursprünglich als Schlafzimmer im Erdgeschoss für weniger mobile Gäste konzipiert, wurden aber im Laufe der Jahre umfunktioniert, da sich die Anforderungen änderten. Der Hauswirtschaftsraum ist geräumig und hell und verfügt über Säcke mit Stauraum, ein großes Topfwaschbecken mit Duschaufsatz (perfekt zum Waschen kleinerer Hunde) und Platz für freistehende Küchengeräte.
Der Indoor-Poolraum ist noch nicht fertig, aber es ist nicht schwer zu sehen, wie er fertiggestellt werden könnte, um diesem gut ausgestatteten Haus einen zusätzlichen Wert zu verleihen. Das 11 m x 4,7 m große Becken ist durchgehend fünf Fuß tief und verfügt über einen Raum, der für Umkleide- und Toiletteneinrichtungen konzipiert und bereit ist. Entlang der Länge des Poolraums befinden sich Fenster und eine Reihe von französischen Fenstern zum hinteren Garten, die ihn wunderbar privat machen. Wenn es nichts für Sie ist, ein Bad in Ihren Alltag einzubauen oder Poolpartys zu veranstalten, könnte der Raum als Nebengebäude, Mieteinheit, Wohnküche, Werkstatt, Studio oder Arbeitsplatz umfunktioniert werden (vorbehaltlich der Zustimmung).
Wenn Sie sich nach oben begeben, hat der lichtdurchflutete Treppenabsatz eine Tür zum Südostbalkon (wie auch zwei andere Zimmer). Das Hauptschlafzimmer verfügt über zwei ausgestattete Ankleidezimmer und ein eigenes Bad mit Eckbadewanne, separater Dusche, Waschtisch mit zwei Waschbecken und Toilette. Es gibt Einbauschränke und einen beheizten Handtuchhalter aus Chrom. Eine Treppe führt von einem der Ankleidezimmer in den ersten der zweiten Etagen, wo sich ein Musikzimmer und eine Garderobe befinden, die in den Loftbereich integriert sind. Das zweite Doppelzimmer verfügt über einen begehbaren Ankleidebereich mit Einbauschränken und ein eigenes Bad ...