USD 847,043
5 bd
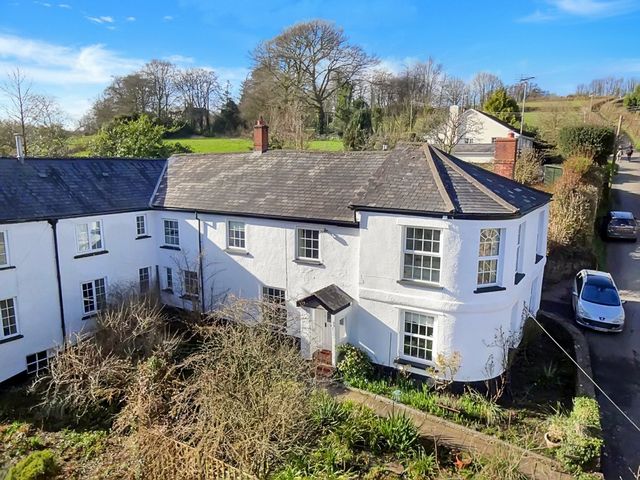
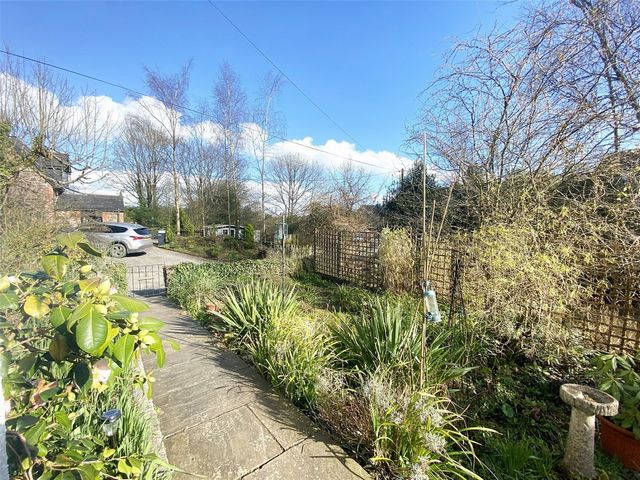






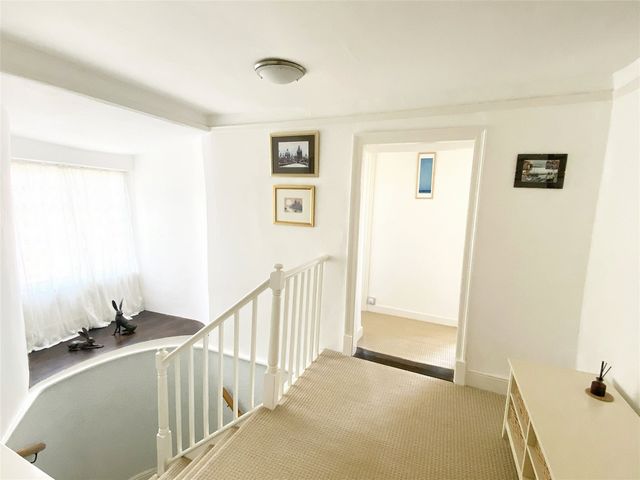


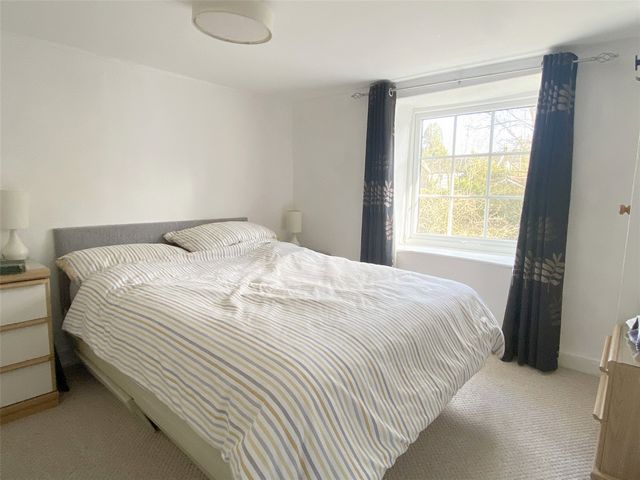
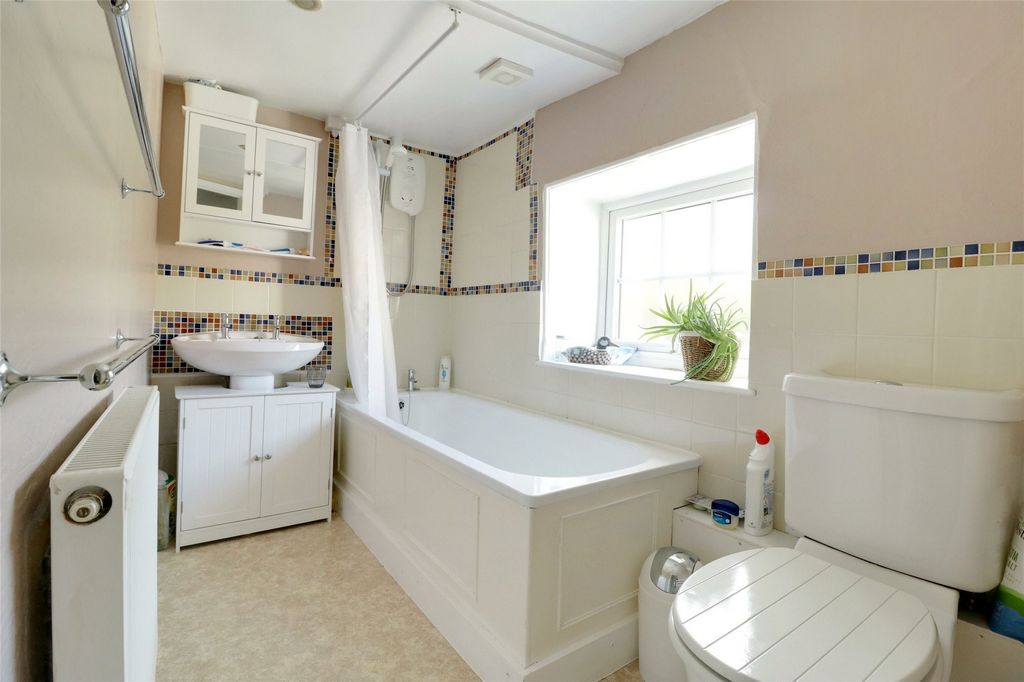




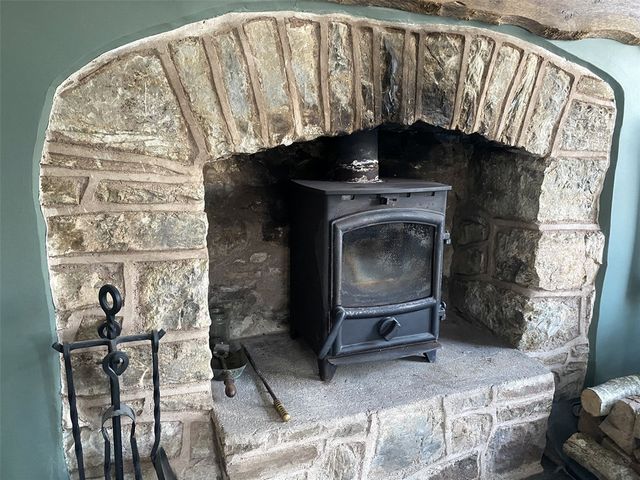

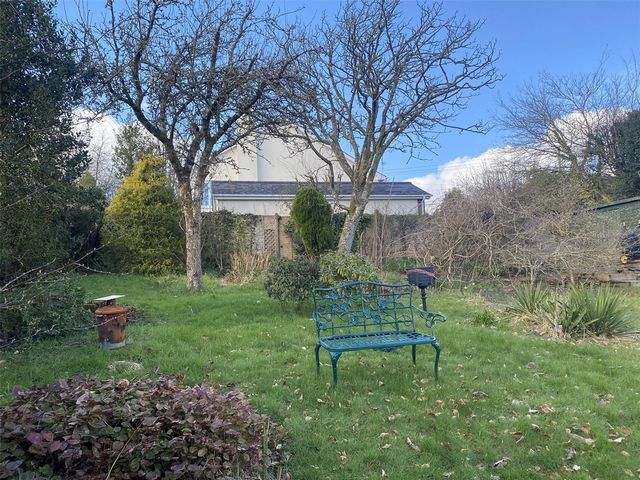
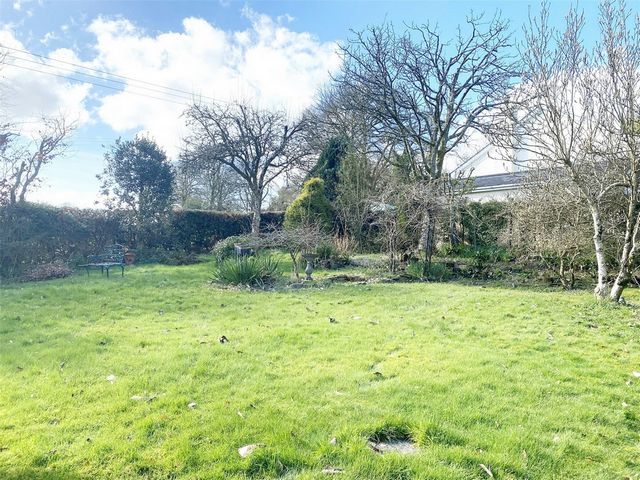





A path leads through the front garden which has a wide variety of shrubs and plants. Steps lead into the open fronted porch with the front door opening into the entrance hall. From here you can access the rooms on the ground floor and stairs lead to the first floor. Formally a pub the double aspect sitting was added in the 1800's and now serves as a superb light space within the home with views of the front garden and the benefit of a woodburning stove. The dining room with stone pointed inglenook fireplace with inset woodburning stove enjoys views to the front elevation and provides access through to the kitchen.
The spacious open plan kitchen/breakfast room has an extensive range of fitted wall and base units, space for a range style cooker, plumbing for a dishwasher, tiled flooring and ample worksurface space. To the rear of the property with access from the kitchen and entrance hall the large utility/boot room houses the oil fired boiler, plumbing for washing machine and sink. There is a door to a rear porch, downstairs W.C with door then leading to the outside patio and garden. First Floor
A turned stair case leads from the entrance hall to the generous and light landing area with large window overlooking the rear garden. From the landing access is provided to the double aspect master bedroom with fitted wardrobes and views overlooking the country lane, village and front garden. There is also access to bedroom 5 which lends itself to being a home office or dressing room if required. There are a further 3 double bedrooms which all benefit with fitted cupboards and enjoy views to the front elevation which overlooks the front garden and village. In addition, there is a well appointed family bathroom with bath and a separate shower room. Outside
The gardens are a particular feature for this home and over the years have been well maintained to create a variety of seating areas including a private patio. There are several paths which lead to the main garden which is predominately laid to lawn with a collection of herbaceous plants and shrubs. There is also a garden shed. To the side of the property is a good sized garage with power and light and a side gate to the parking. Services
Mains water, drainage and electric. Oil fired central heating.Council Tax
Mid Devon - EViewing
Strictly by appointment with the selling agent
Energy Performance Certificate
EPC Rating - E
Tenure
FreeholdKitchen 10'10" x 19' (3.3m x 5.8m).Dining Room 15'5" x 11'6" (4.7m x 3.5m).Sitting Room 22'4" x 11'8" (6.8m x 3.56m).Utility Room 16'9" x 9'6" (5.1m x 2.9m).Bedroom 1 13'5" x 12' (4.1m x 3.66m).Bedroom 2 9'10" x 9'9" (3m x 2.97m).Bedroom 3 8'10" x 11'2" (2.7m x 3.4m).Bedroom 4 11'6" x 7'10" (3.5m x 2.4m).Bedroom 5 13'5" x 6'3" (4.1m x 1.9m).Garage 21'4" x 9' (6.5m x 2.74m).Services Mains water, drainage and electric. Oil fired central heating.Tenure FreeholdCouncil Tax Mid Devon - EDirections
From junction 27 on the M5, follow the A361 to Tiverton to the roundabout and 3rd exit on to the A396. Follow this road to the Exeter Inn (Pub) at the roundabout take the 1st exit and stay on the A396, at the tip of the hill take the left hand turn signposted Oakford. Follow this road in to the Village of Oakford and as you approach the centre of the village take the right hand turn and the property will be found shortly on your left hand side. What3words
Using What3words Smart Phone App. For those who already use this Geolocation App device for your smartphone – Type in the following three words: ///wasp.flinches.collectsFor those not already using this facility. It is a smartphone App that can give you directions to any 3qm area on the planet and is ideal for finding properties in remote or secluded locations – You can download the app to your smartphone or visit their website by typing in https://what3words.comFeatures:
- Garage
- Garden
- Parking View more View less Dieses charmante Einfamilienhaus bietet geräumige Unterkünfte, attraktive Vor- und Hintergärten, ein Wohnzimmer mit doppeltem Aspekt sowie Parkplätze und eine große Garage. Das Anwesen profitiert auch von einer guten Straßenanbindung mit einfachem Zugang zu Tiverton, South Molton und Exmoor. Unterkunft Ein Weg führt durch den Vorgarten mit einer großen Vielfalt an Sträuchern und Pflanzen. Stufen führen in die offene Veranda mit der Eingangstür, die in die Eingangshalle führt. Von hier aus gelangt man in die Räume im Erdgeschoss und eine Treppe führt in den ersten Stock. Früher ein Pub, wurde das Doppelsitzzimmer in den 1800er Jahren hinzugefügt und dient heute als hervorragender heller Raum im Haus mit Blick auf den Vorgarten und dem Vorteil eines Holzofens. Das Esszimmer mit steinernem Kamin mit eingelassenem Holzofen bietet einen Blick auf die Fassade und Zugang zur Küche. Die geräumige offene Küche/Frühstücksraum verfügt über eine umfangreiche Auswahl an Einbauwand- und Unterschränken, Platz für einen Herd im Range-Stil, Sanitäranlagen für einen Geschirrspüler, Fliesenböden und viel Platz auf der Arbeitsfläche. Auf der Rückseite des Grundstücks mit Zugang von der Küche und der Eingangshalle befindet sich der große Hauswirtschafts-/Schuhraum, in dem sich der Ölkessel, die Sanitäranlagen für die Waschmaschine und das Waschbecken befinden. Es gibt eine Tür zu einer hinteren Veranda, im Erdgeschoss WC mit Tür, die dann zur Außenterrasse und zum Garten führt. Erster Stock Eine gedrechselte Treppe führt von der Eingangshalle zum großzügigen und hellen Landebereich mit großem Fenster mit Blick auf den hinteren Garten. Vom Treppenabsatz aus gelangt man in das Doppelschlafzimmer mit Einbauschränken und Blick auf die Landstraße, das Dorf und den Vorgarten. Es gibt auch Zugang zu Schlafzimmer 5, das sich bei Bedarf als Heimbüro oder Ankleidezimmer eignet. Es gibt weitere 3 Doppelzimmer, die alle mit Einbauschränken ausgestattet sind und einen Blick auf die Fassade mit Blick auf den Vorgarten und das Dorf bieten. Darüber hinaus gibt es ein gut ausgestattetes Familienbadezimmer mit Badewanne und separatem Duschbad. Draußen Die Gärten sind ein besonderes Merkmal für dieses Haus und wurden im Laufe der Jahre gut gepflegt, um eine Vielzahl von Sitzbereichen einschließlich einer privaten Terrasse zu schaffen. Es gibt mehrere Wege, die zum Hauptgarten führen, der überwiegend mit Rasen und einer Sammlung von krautigen Pflanzen und Sträuchern angelegt ist. Es gibt auch ein Gartenhaus. An der Seite des Grundstücks befindet sich eine große Garage mit Strom und Licht und ein Seitentor zum Parkplatz. Dienstleistungen Wasser-, Abwasser- und Stromanschluss. Ölbefeuerte Zentralheizung. Gemeindesteuer Mid Devon - E Besichtigung Streng nach Vereinbarung mit dem Verkaufsagenten Energieausweis EPC-Rating - E Tenure Freehold Kitchen 10'10" x 19' (3,3 m x 5,8 m).Esszimmer 15'5" x 11'6" (4,7 m x 3,5 m).Wohnzimmer 22'4" x 11'8" (6,8m x 3,56m).Hauswirtschaftsraum 16'9" x 9'6" (5,1 m x 2,9 m).Schlafzimmer 1 13'5" x 12' (4,1 m x 3,66 m).Schlafzimmer 2 9'10" x 9'9" (3m x 2,97m).Schlafzimmer 3 8'10" x 11'2" (2,7 m x 3,4 m).Schlafzimmer 4 11'6" x 7'10" (3,5 m x 2,4 m).Schlafzimmer 5 13'5" x 6'3" (4,1 m x 1,9 m).Garage 21'4" x 9' (6,5 m x 2,74 m).Dienstleistungen Wasser-, Abwasser- und Stromanschluss. Ölbefeuerte Zentralheizung.BesitzverhältnisseGemeindesteuer Mid Devon - EWegbeschreibung Von der Ausfahrt 27 auf der M5 folgen Sie der A361 nach Tiverton bis zum Kreisverkehr und der 3. Ausfahrt auf die A396. Folgen Sie dieser Straße bis zum Exeter Inn (Pub), nehmen Sie am Kreisverkehr die 1. Ausfahrt und bleiben Sie auf der A396, an der Spitze des Hügels biegen Sie links in Richtung Oakford ab. Folgen Sie dieser Straße in das Dorf Oakford und wenn Sie sich dem Zentrum des Dorfes nähern, biegen Sie rechts ab und das Anwesen befindet sich kurz darauf auf der linken Seite. What3words mit der What3words-Smartphone-App. Für diejenigen, die diese Geolocation-App bereits für Ihr Smartphone verwenden – Geben Sie die folgenden drei Wörter ein: ///wasp.flinches.collects Für diejenigen, die diese Funktion noch nicht nutzen. Es handelt sich um eine Smartphone-App, die Ihnen Wegbeschreibungen zu jedem 3 Quadratmeter großen Gebiet auf dem Planeten geben kann und ideal ist, um Immobilien an abgelegenen oder abgelegenen Orten zu finden – Sie können die App auf Ihr Smartphone herunterladen oder ihre Website besuchen, indem Sie https://what3words.com
Features:
- Garage
- Garden
- Parking This charming family home offers spacious accommodation, attractive front and rear gardens, double aspect sitting room, as well as parking and a good sized garage. The property also benefits from good road links with easy access to Tiverton, South Molton and Exmoor. Accommodation
A path leads through the front garden which has a wide variety of shrubs and plants. Steps lead into the open fronted porch with the front door opening into the entrance hall. From here you can access the rooms on the ground floor and stairs lead to the first floor. Formally a pub the double aspect sitting was added in the 1800's and now serves as a superb light space within the home with views of the front garden and the benefit of a woodburning stove. The dining room with stone pointed inglenook fireplace with inset woodburning stove enjoys views to the front elevation and provides access through to the kitchen.
The spacious open plan kitchen/breakfast room has an extensive range of fitted wall and base units, space for a range style cooker, plumbing for a dishwasher, tiled flooring and ample worksurface space. To the rear of the property with access from the kitchen and entrance hall the large utility/boot room houses the oil fired boiler, plumbing for washing machine and sink. There is a door to a rear porch, downstairs W.C with door then leading to the outside patio and garden. First Floor
A turned stair case leads from the entrance hall to the generous and light landing area with large window overlooking the rear garden. From the landing access is provided to the double aspect master bedroom with fitted wardrobes and views overlooking the country lane, village and front garden. There is also access to bedroom 5 which lends itself to being a home office or dressing room if required. There are a further 3 double bedrooms which all benefit with fitted cupboards and enjoy views to the front elevation which overlooks the front garden and village. In addition, there is a well appointed family bathroom with bath and a separate shower room. Outside
The gardens are a particular feature for this home and over the years have been well maintained to create a variety of seating areas including a private patio. There are several paths which lead to the main garden which is predominately laid to lawn with a collection of herbaceous plants and shrubs. There is also a garden shed. To the side of the property is a good sized garage with power and light and a side gate to the parking. Services
Mains water, drainage and electric. Oil fired central heating.Council Tax
Mid Devon - EViewing
Strictly by appointment with the selling agent
Energy Performance Certificate
EPC Rating - E
Tenure
FreeholdKitchen 10'10" x 19' (3.3m x 5.8m).Dining Room 15'5" x 11'6" (4.7m x 3.5m).Sitting Room 22'4" x 11'8" (6.8m x 3.56m).Utility Room 16'9" x 9'6" (5.1m x 2.9m).Bedroom 1 13'5" x 12' (4.1m x 3.66m).Bedroom 2 9'10" x 9'9" (3m x 2.97m).Bedroom 3 8'10" x 11'2" (2.7m x 3.4m).Bedroom 4 11'6" x 7'10" (3.5m x 2.4m).Bedroom 5 13'5" x 6'3" (4.1m x 1.9m).Garage 21'4" x 9' (6.5m x 2.74m).Services Mains water, drainage and electric. Oil fired central heating.Tenure FreeholdCouncil Tax Mid Devon - EDirections
From junction 27 on the M5, follow the A361 to Tiverton to the roundabout and 3rd exit on to the A396. Follow this road to the Exeter Inn (Pub) at the roundabout take the 1st exit and stay on the A396, at the tip of the hill take the left hand turn signposted Oakford. Follow this road in to the Village of Oakford and as you approach the centre of the village take the right hand turn and the property will be found shortly on your left hand side. What3words
Using What3words Smart Phone App. For those who already use this Geolocation App device for your smartphone – Type in the following three words: ///wasp.flinches.collectsFor those not already using this facility. It is a smartphone App that can give you directions to any 3qm area on the planet and is ideal for finding properties in remote or secluded locations – You can download the app to your smartphone or visit their website by typing in https://what3words.comFeatures:
- Garage
- Garden
- Parking