USD 331,054
4 bd
1,787 sqft
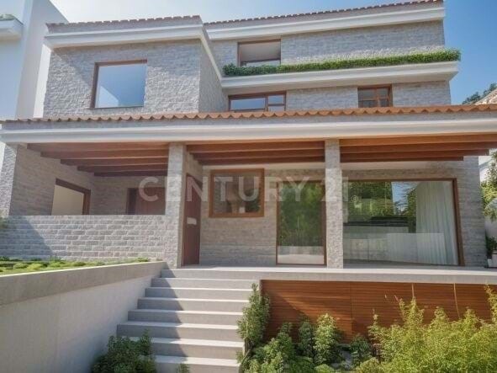
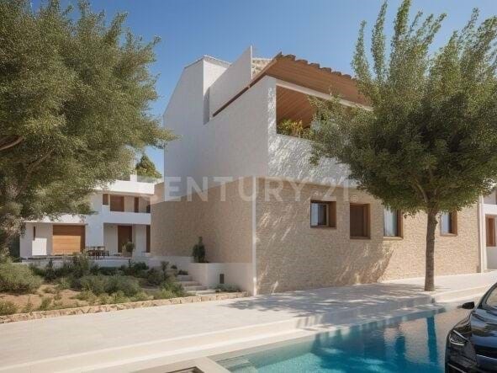
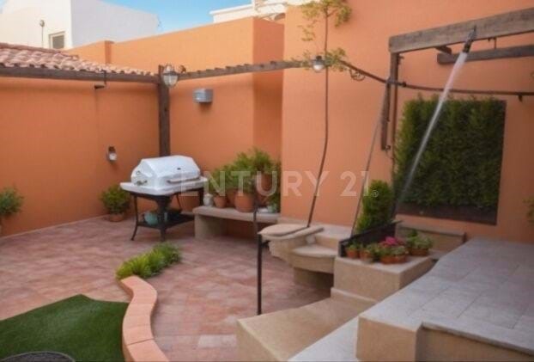
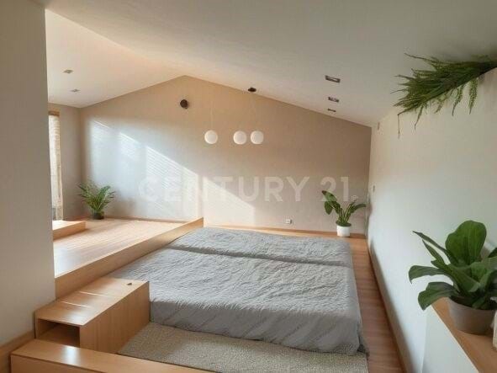
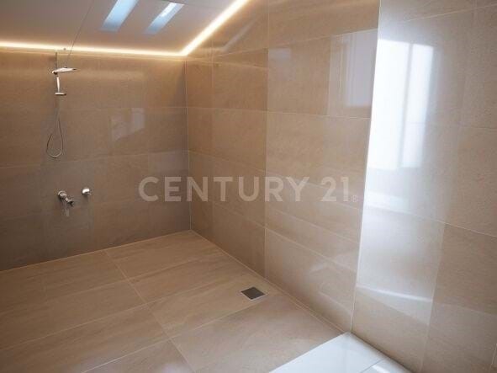
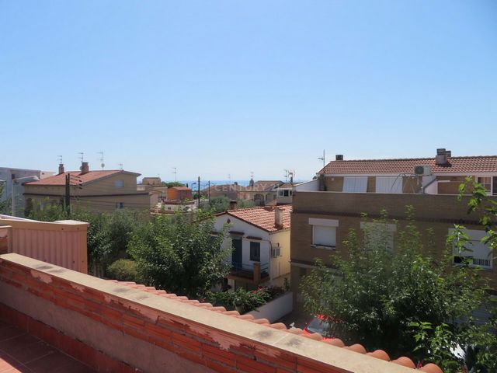
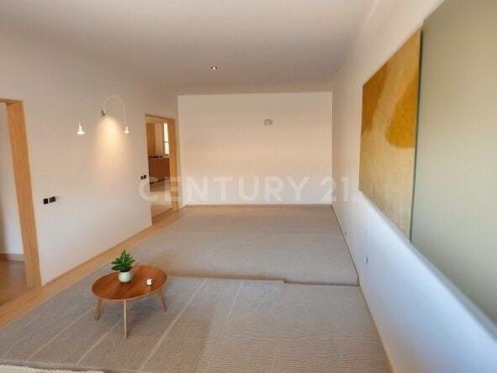

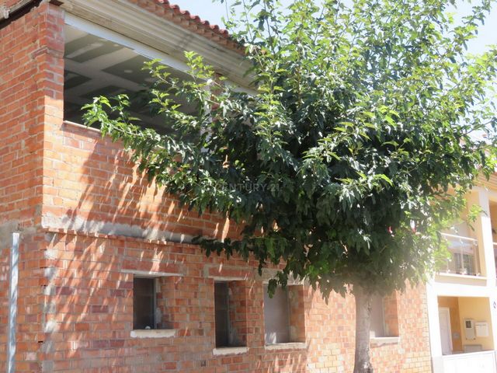
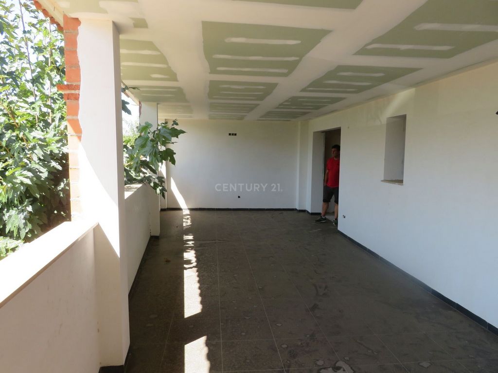
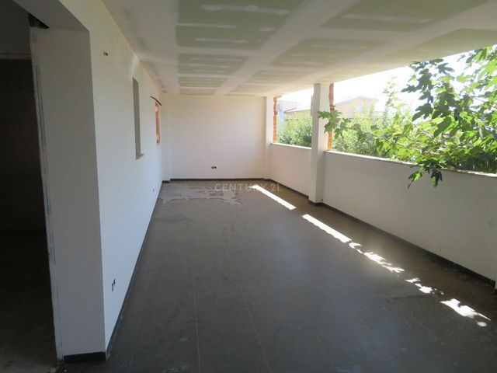

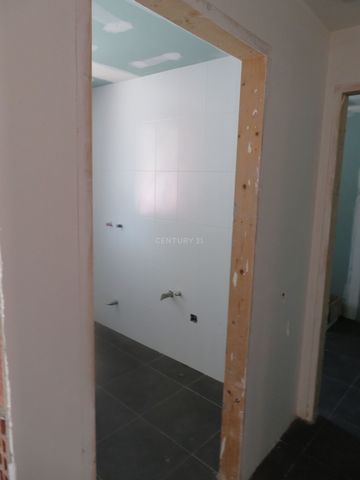
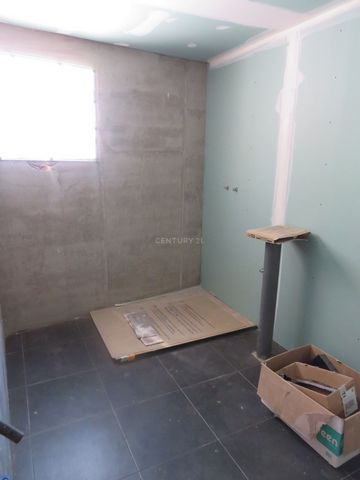
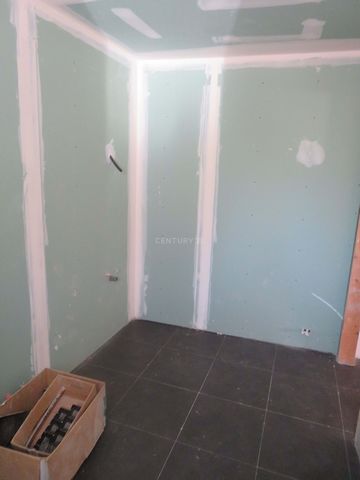
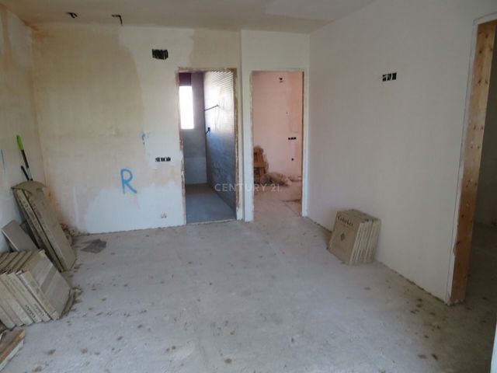
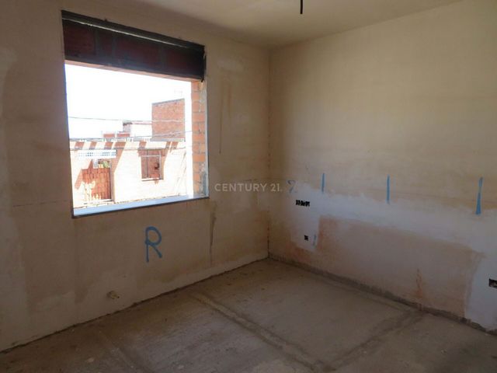
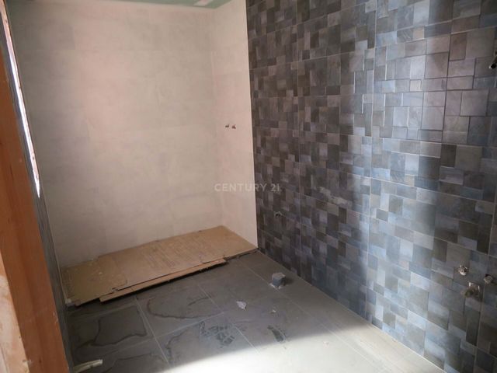
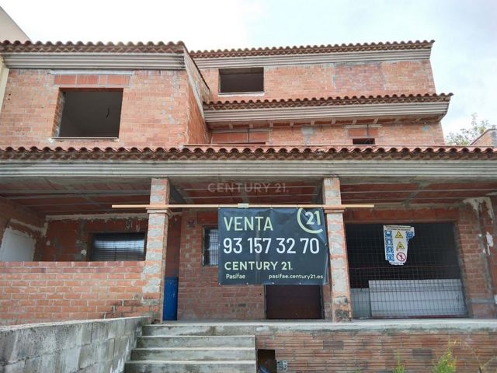
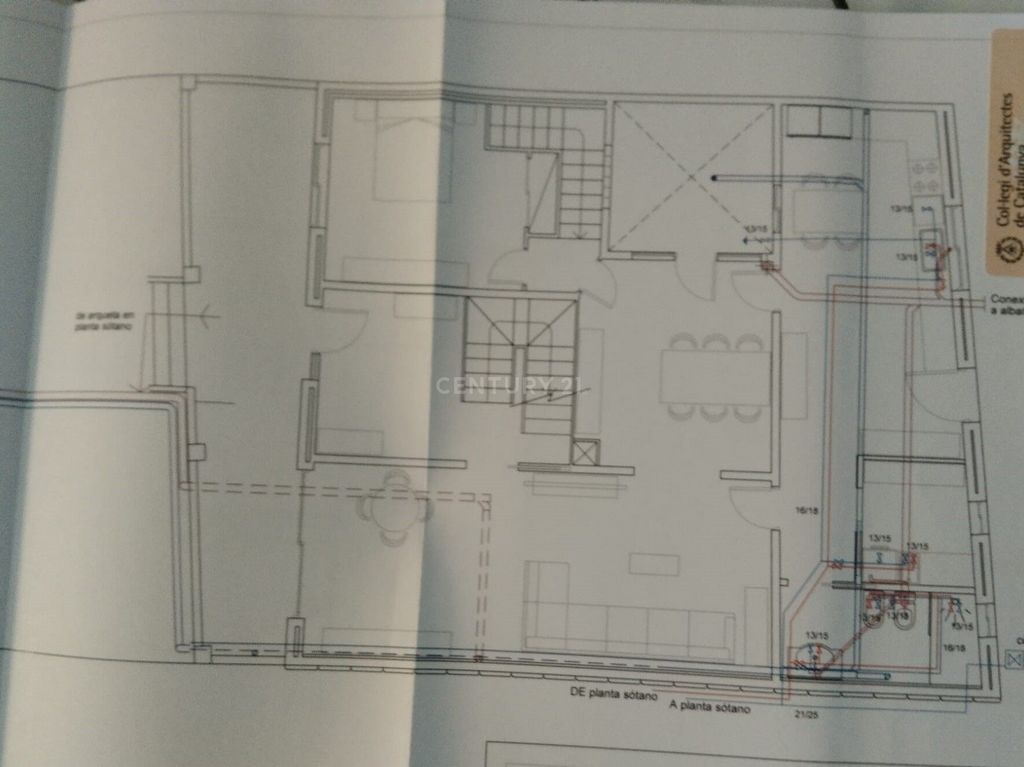
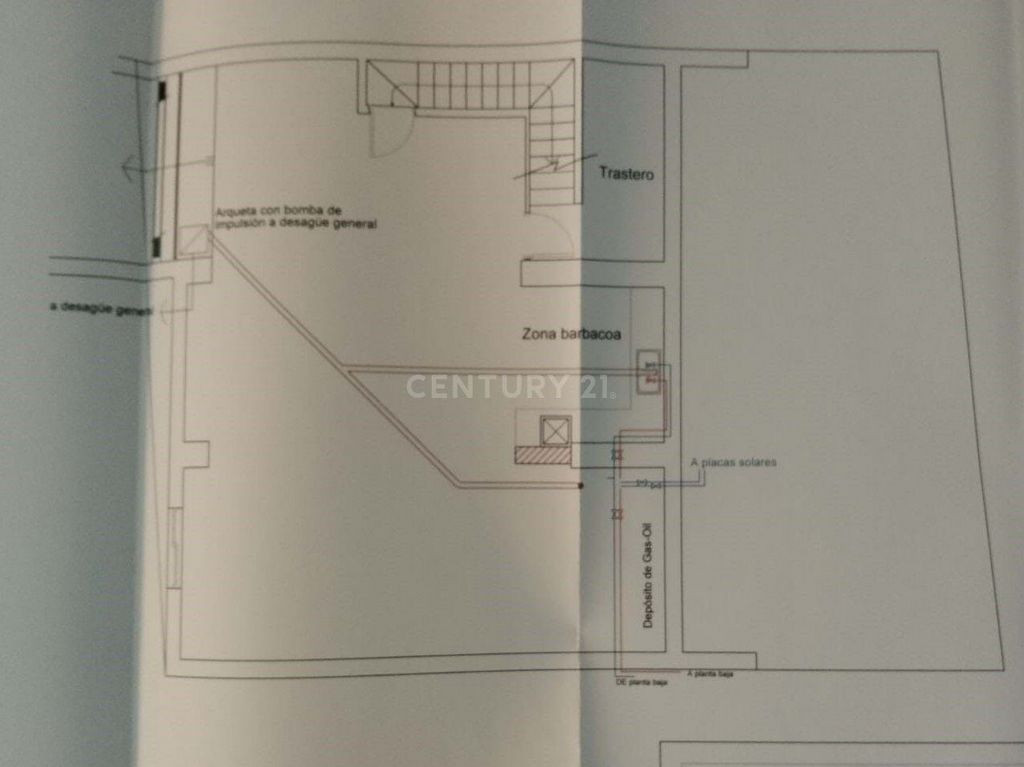
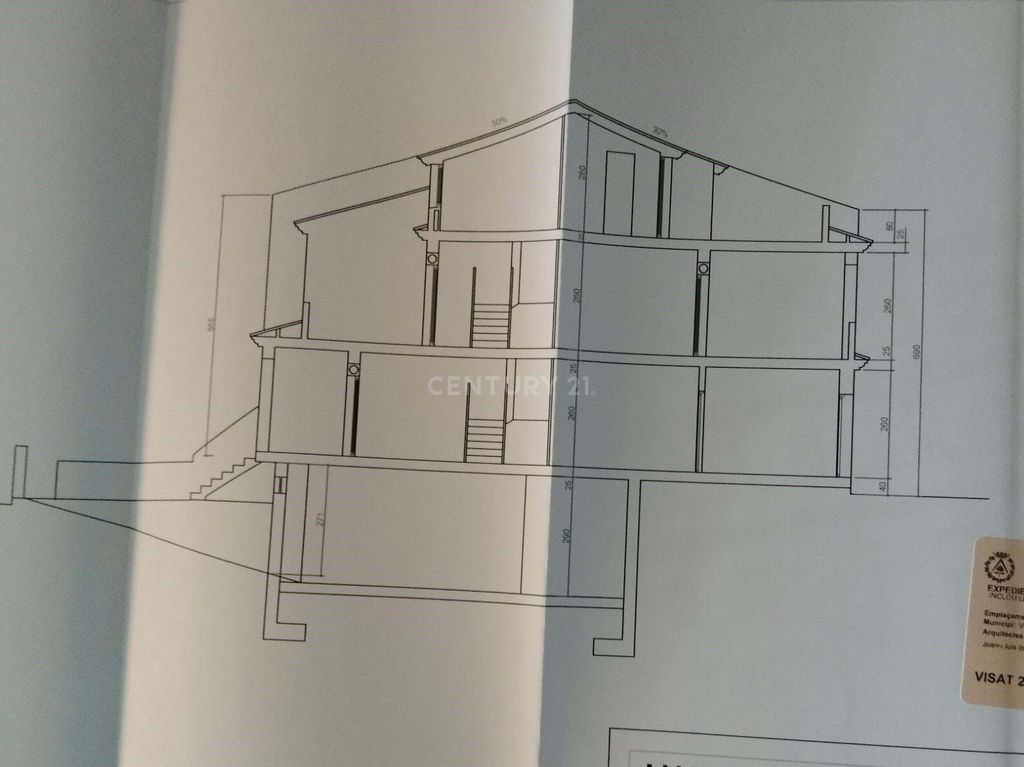
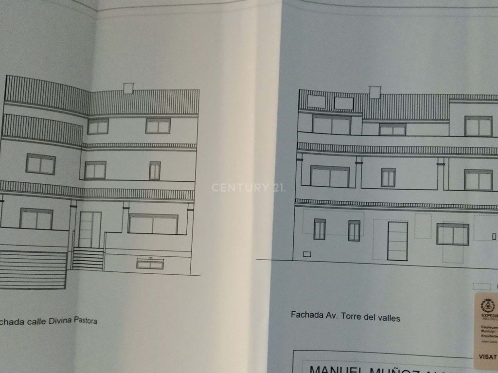
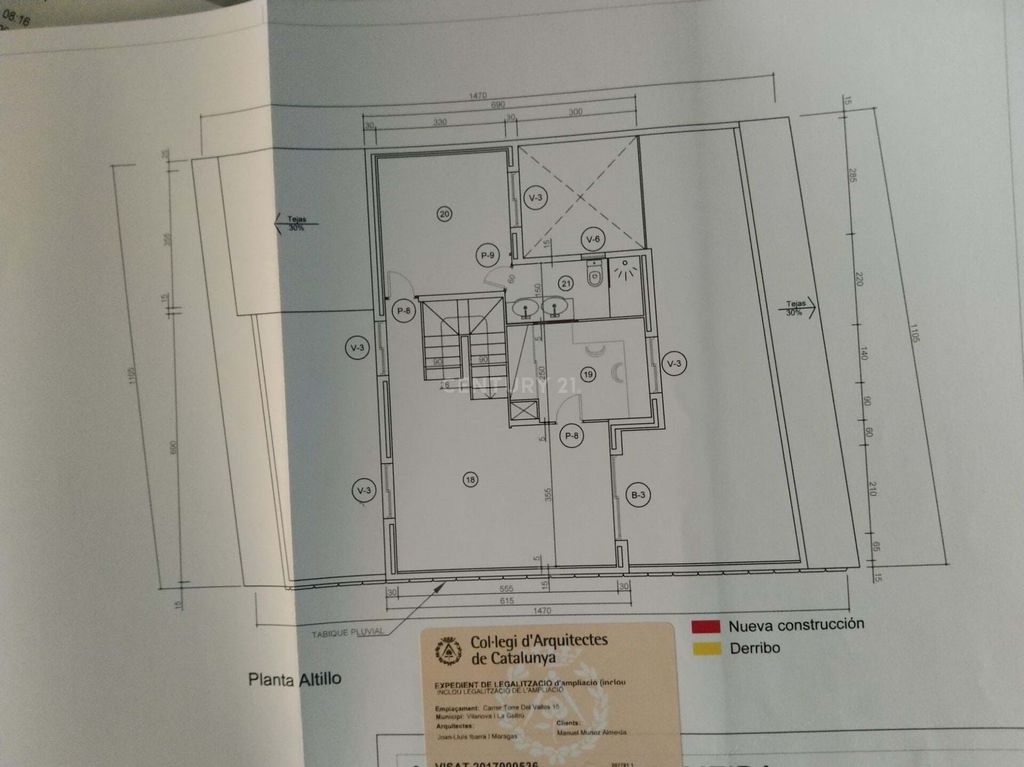
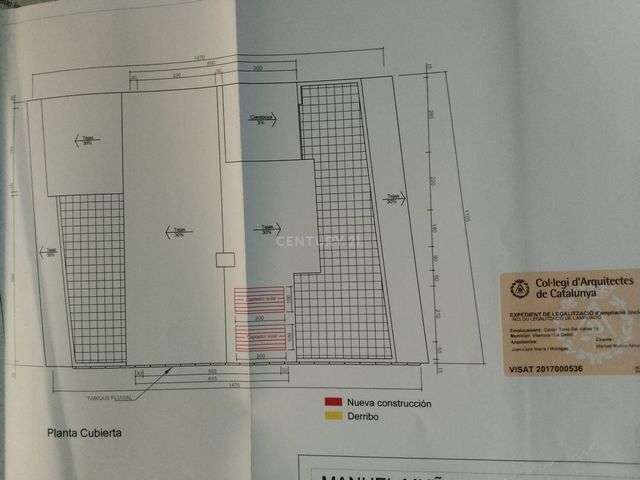



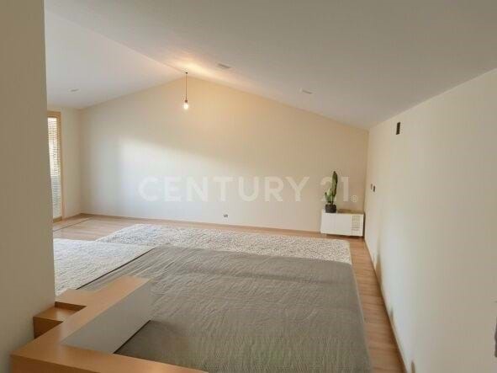
3-storey house, with basement and garage; 420 m² built, 290 m² living space, 6 bedrooms, 4 bathrooms, Plot of 178 m², Built in 2020, South facing.
Basement is used as a garage and auxiliaries. 1st floor: entrance hall, living room, dining room, kitchen, inner courtyard, staircase to basement, a double bedroom, bathroom and laundry room. 2nd floor: huge porch and open terrace, with two bedrooms and bathrooms. The 3rd floor has a study, a bathroom and a terrace with sea views.It is necessary to see it to appreciate the size of the property.
Contact us and arrange a visit with your agency CENTURY 21 Pasifae View more View less Espectacular casa en zona residencial de Vilanova y la Geltrú, con vistas panorámicas a la montaña y al mar. Con una superficie construida de 420m². Finalizada la obra en un 80%, se entrega con los gastos pagados del proyecto y planos.
Casa de 3 plantas, con sótano y garaje; 420 m² construidos, 290 m² útiles, 6 habitaciones, 4 baños, Parcela de 178 m², Construido en 2020, Orientación sur.
Planta sótano se destina a garaje y auxiliares. Planta 1a: recibidor, sala de estar, comedor, cocina, patio interior, escalera a sótano, un dormitorio doble, cuarto de baño y lavadero. Planta 2ª: inmenso porche y terraza descubierta, con dos dormitorios y baños. La 3ª planta dispone de un estudio, un baño y una terraza con vistas al mar.Es necesario verla para apreciar la dimensión del inmueble.
Contáctanos y concierta una visita con tu agencia CENTURY 21 Pasifae Spectacular house in a residential area of Vilanova y la Geltrú, with panoramic views of the mountains and the sea. With a constructed area of 420m². Once the work is 80% finished, it is delivered with the expenses paid for the project and plans.
3-storey house, with basement and garage; 420 m² built, 290 m² living space, 6 bedrooms, 4 bathrooms, Plot of 178 m², Built in 2020, South facing.
Basement is used as a garage and auxiliaries. 1st floor: entrance hall, living room, dining room, kitchen, inner courtyard, staircase to basement, a double bedroom, bathroom and laundry room. 2nd floor: huge porch and open terrace, with two bedrooms and bathrooms. The 3rd floor has a study, a bathroom and a terrace with sea views.It is necessary to see it to appreciate the size of the property.
Contact us and arrange a visit with your agency CENTURY 21 Pasifae Maison spectaculaire dans un quartier résidentiel de Vilanova y la Geltrú, avec vue panoramique sur les montagnes et la mer. D’une surface construite de 420m². Une fois les travaux terminés à 80 %, ils sont livrés avec les dépenses payées pour le projet et les plans.
Maison de 3 étages, avec sous-sol et garage ; 420 m² construit, 290 m² habitables, 6 chambres, 4 salles de bains, Terrain de 178 m², Construit en 2020, Exposition Sud.
Le sous-sol est utilisé comme garage et auxiliaires. 1er étage : hall d’entrée, salon, salle à manger, cuisine, cour intérieure, escalier menant au sous-sol, une chambre double, salle de bains et buanderie. 2ème étage : immense porche et terrasse ouverte, avec deux chambres et salles de bains. Le 3ème étage dispose d’un bureau, d’une salle de bain et d’une terrasse avec vue sur la mer.Il faut le voir pour apprécier la taille du bien.
Contactez-nous et organisez une visite avec votre agence CENTURY 21 Pasifae Spettacolare casa nella zona residenziale di Vilanova i la Geltrú, con vista panoramica sulle montagne e sul mare. Con una superficie costruita di 420 m². Una volta completato l'80% del lavoro, viene consegnato con le spese pagate per il progetto e i piani.
casa di 3 piani, con seminterrato e garage; 420 m² commerciali, 290 m² superficie abitabile, 6 camere da letto, 4 bagni, terreno di 178 m², costruito nel 2020, esposto a sud.
Il piano seminterrato è adibito a garage e ausiliari. Piano 1a: ingresso, soggiorno, sala da pranzo, cucina, patio interno, scala per il seminterrato, una camera matrimoniale, bagno e lavanderia. 2 ° piano: enorme portico e terrazza aperta, con due camere da letto e bagni. Il 3 ° piano ha uno studio, un bagno e una terrazza con vista sul mare.E' necessario vederlo per apprezzare le dimensioni dell'immobile.
Contattaci e fissa una visita con la tua agenzia CENTURY 21 Pasifae