PICTURES ARE LOADING...
House & Single-family home (For sale)
Reference:
EDEN-T96281100
/ 96281100
Reference:
EDEN-T96281100
Country:
PL
City:
Mstow
Postal code:
42
Category:
Residential
Listing type:
For sale
Property type:
House & Single-family home
Property size:
1,930 sqft
Lot size:
5,576 sqft
Rooms:
7
Bedrooms:
3
Bathrooms:
3
Furnished:
Yes
Parkings:
1
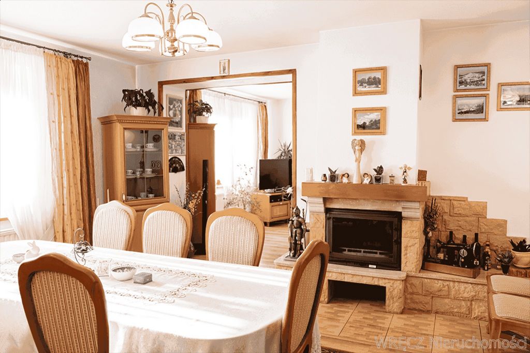
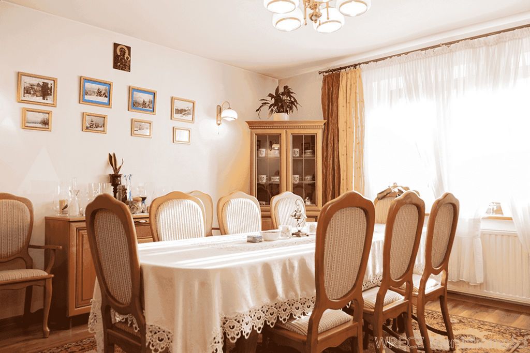
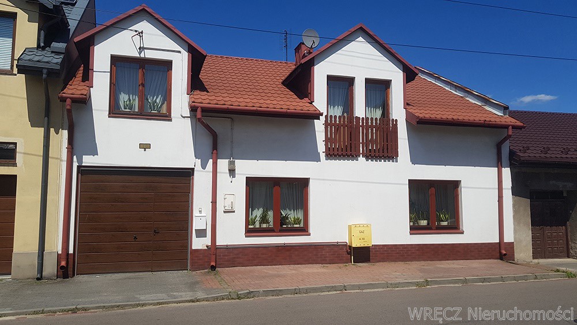
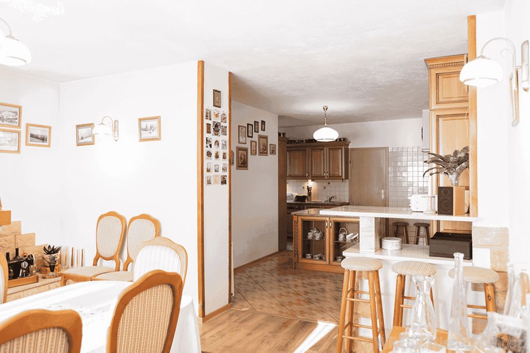
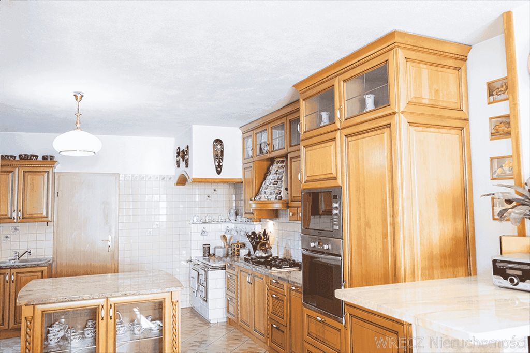
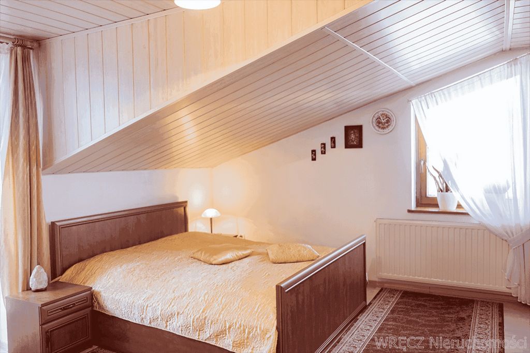
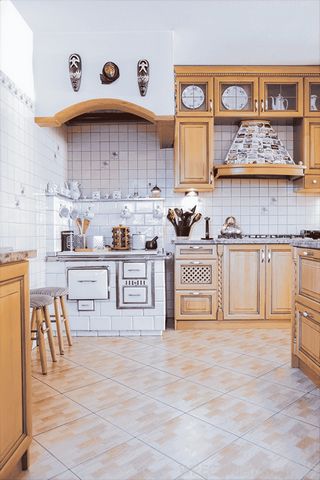
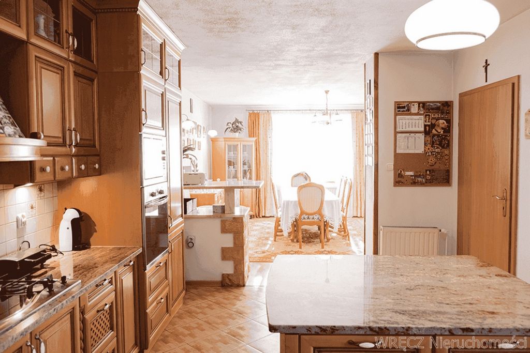
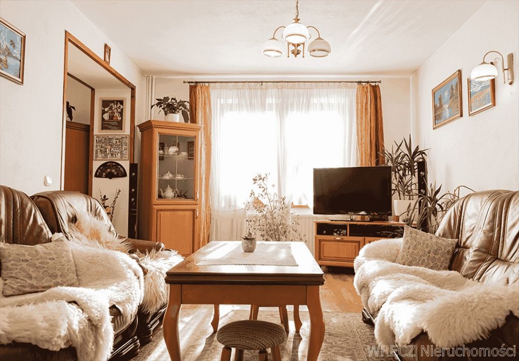
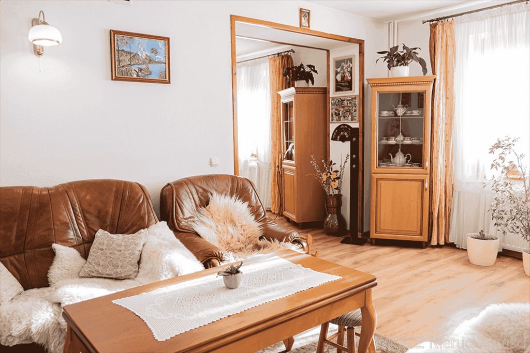
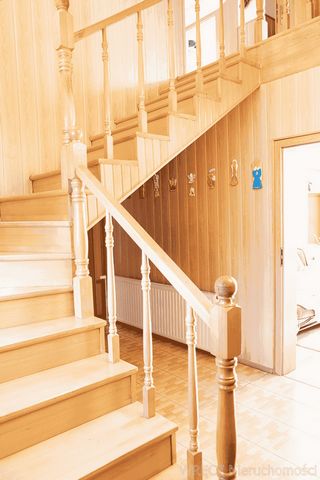
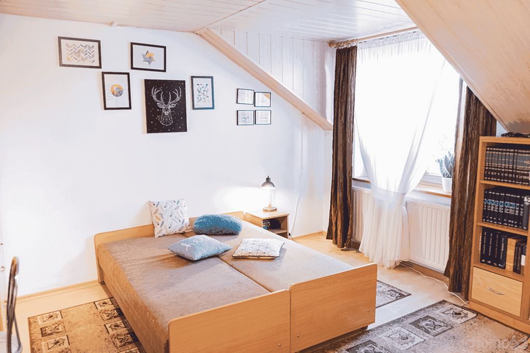
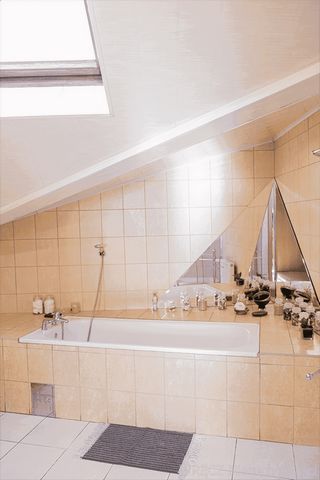
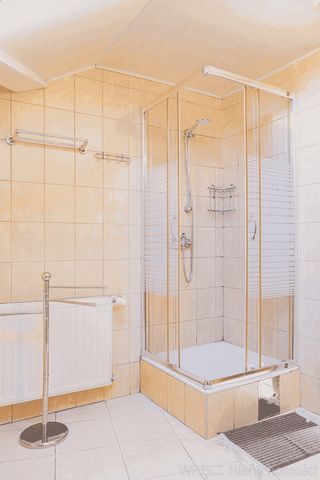
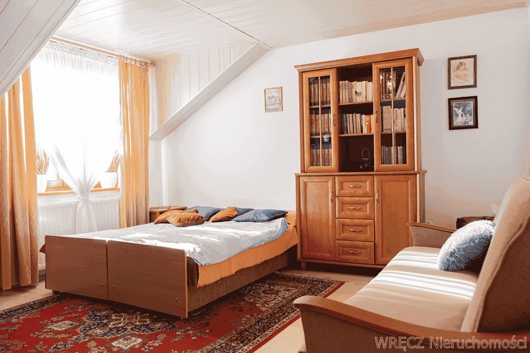
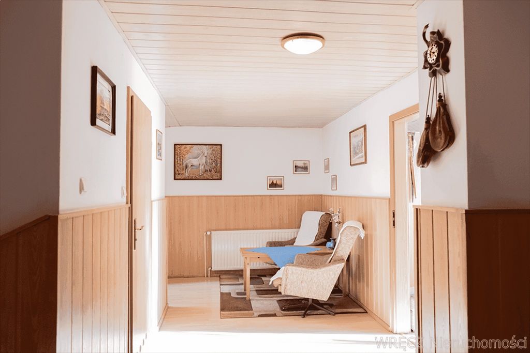
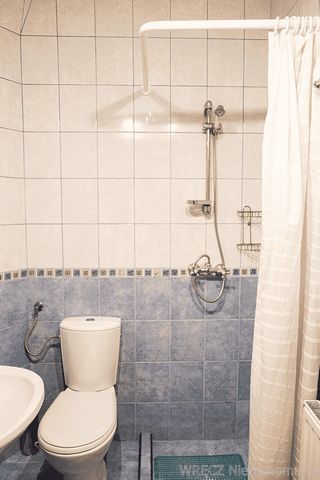
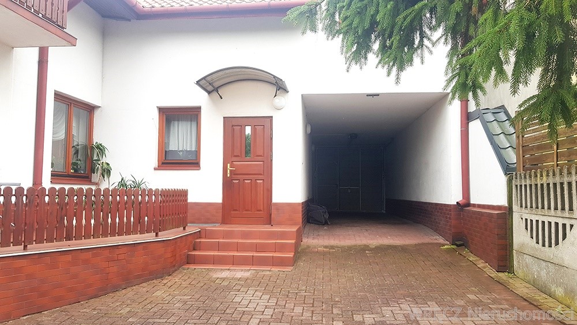
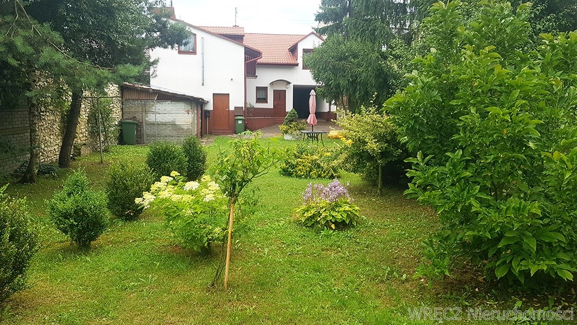
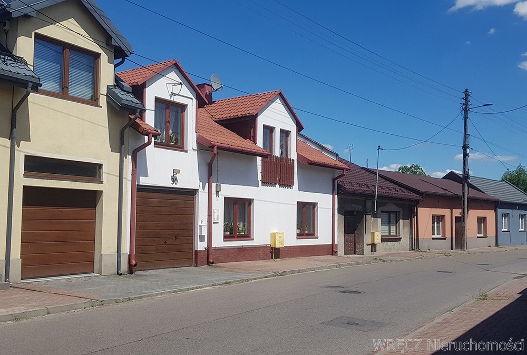
Exclusive offer.
The Buyer does not pay the Advisor's fee.
A two-storey terraced house for sale, with a usable area of 179.27 m2, located in a picturesque town of the Silesian Voivodeship - Mstów, at Częstochowska Street.
The year-round facility was built on the basis of the original old hundred-year-old walls and was extended in 1999. It is renovated and modernized on an ongoing basis. The body of the building is regular, with a large entrance hall, opened with a metal, automatic gate with a remote control, which also serves as a carport.
The house has two floors, 7 rooms (5 on the first floor), an open separate kitchen, 3 bathrooms with a toilet (including one utility bathroom - laundry), on the ground floor and on the first floor - one with a corner bathtub and a shower cubicle, a storage room, a utility room and a small cellar.
The focal point of the house is the stately living room on the ground floor, connected to the dining room and open kitchen. The windows of the house face south and north.
The plot on which the building is located is rectangular in shape, has 518 m2 and is developed with a garden with two brick utility cells.
The entire plot is enclosed by a concrete fence, with a wooden back gate.
The house is in very good condition.
The interior of this cozy house is nicely and coherently decorated, with warm tones and natural wood and stone accessories. There are tiles on the floors, on the ground floor, in the kitchen, by the fireplace, bathroom and toilet, and in the other rooms – laminate flooring. There is paint, MDF or tiles on the walls and ceilings.
The price includes all furniture and home furnishings.
The building is made of Max hollow brick, the walls are insulated with a 10 cm layer of polystyrene. The foundations are reinforced and insulated. Roof structure: wooden, with ackerman ceilings, roof covering: metal tiles. The roof is also insulated with 15 cm mineral wool. The gutters are made of metal, while the windows are made of wood. The heating of the building is gas, from a new Viessmann combi furnace (2020). There is also a functional fireplace.
The building is connected to gas from the municipal network as well as sewage and municipal water.
In the kitchen there is a beautiful, old, active coal stove, although not used at the moment and serving a decorative function. Instead, a gas stove with electric induction functions is used. Household appliances include a built-in fridge, oven, microwave and dishwasher.
The house has a usable attic, which serves as a storage room.
There are two parking spaces next to the property.
The location of the property is sensational! The building is located on the main asphalt road, in the center of a charming small town, very close to the main square. Częstochowa and other nearby towns are very well accessible.
In the immediate vicinity you will find bars and restaurants, playgrounds, shops, a pharmacy, a medical and veterinary clinic, a church, a school, service establishments, a gas station, a post office, historic buildings, a cemetery. There are forests around the village, the Warta River flows, there is also a beach with a bathing area and plenty of opportunities for sports and outdoor recreation.
Price: PLN 830,000.
Our financial experts will help you get an attractive loan free of charge.
The information about the property has been prepared on the basis of statements and is not an offer within the meaning of the law. They are for informational purposes only and may be updated. We recommend that you verify them personally.
Do you have any questions? Call or write:
Agnieszka Niechciał
Real Estate Advisor
mail: office@
All rights reserved. The use and copying of images, descriptions and information without permission is prohibited.
Features:
- Parking
- Furnished View more View less Zadbany, klimatyczny dom posadowiony wśród innych podobnych domów na głównej ulicy urokliwego miasteczka, z zagospodarowanym ogrodem, dwoma pomieszczeniami gospodarczymi i miejscem garażowym w bryle budynku.
Oferta na wyłączność.
Kupujący nie płaci wynagrodzenia dla Doradcy.
Na sprzedaż dwukondygnacyjny dom w zabudowie szeregowej, o powierzchni użytkowej 179,27 m2, zlokalizowany w malowniczym miasteczku województwa śląskiego - Mstów, przy ul. Częstochowskiej.
Całoroczny obiekt powstał na bazie oryginalnych starych stuletnich murów i został rozbudowany w 1999 r. Jest na bieżąco remontowany i modernizowany. Bryła budynku jest regularna, ze sporą sienią przejazdową, otwieraną metalową, automatyczną bramą na pilota, pełniącą jednocześnie rolę wiaty garażowej.
Dom posiada dwie kondygnacje, 7 pokoi (5 na piętrze), otwartą osobną kuchnię, 3 łazienki z toaletą (w tym jedna łazienka gospodarcza - pralnia), na parterze i na piętrze - jedna z wanną narożną i kabiną prysznicową, schowek oraz pomieszczenie gospodarcze i niedużą piwnicę.
Centralnym punktem domu jest okazały salon na parterze, połączony z jadalnią i otwartą kuchnią. Okna domu wychodzą na południe i północ.
Działka, na której jest posadowiony budynek, jest w kształcie prostokąta, ma 518 m2 i jest zagospodarowana ogrodem z dwoma murowanymi komórkami gospodarczymi.
Cała działka jest ogrodzona betonowym ogrodzeniem, z drewnianą, tylną bramą.
Dom jest w bardzo dobrym stanie technicznym.
Wnętrze tego przytulnego domu jest ładnie i spójnie urządzone, w ciepłych barwach i dodatkami z naturalnego drewna i kamienia. Na podłogach, na parterze, kuchni oraz przy kominku, łazience i toalecie są kafelki, w pozostałych pomieszczeniach – panele podłogowe. Na ścianach i sufitach jest farba, płyty MDF lub kafelki.
W skład ceny wchodzą wszystkie meble oraz wyposażenie domu.
Obiekt zbudowany jest z pustaka Max, ściany ocieplone są 10 cm warstwą styropianu. Fundamenty są zbrojone i izolowane. Konstrukcja dachu: drewniana, ze stropami ackermana, pokrycie dachu: blachodachówka. Dach jest również ocieplony - wełną mineralną 15 cm. Rynny są metalowe, natomiast okna - drewniane. Ogrzewanie budynku jest gazowe, z nowego pieca dwufunkcyjnego Viessmann (2020 r.). Jest również funkcjonalny kominek.
W budynku jest podłączony gaz z sieci miejskiej oraz kanalizacja i woda również miejska.
W kuchni znajduje się piękna, stara, czynna kuchnia węglowa, choć w tej chwili nie używana i pełniąca funkcję ozdobną. Używa się natomiast kuchenki gazowej, z funkcjami elektrycznej indukcji. Ze sprzętów AGD jest w zabudowie lodówka, piekarnik, kuchenka mikrofalowa, zmywarka.
Dom posiada strych użytkowy, służący jako schowek.
Przy posesji są dwa miejsca parkingowe.
Lokalizacja nieruchomości jest rewelacyjna! Budynek znajduje się przy głównej drodze asfaltowej, w centrum urokliwego małego miasteczka, bardzo blisko rynku głównego. Do Częstochowy oraz innych pobliskich miejscowości jest bardzo dobry dojazd.
W najbliższej okolicy znajdziesz bary i restauracje, place zabaw, sklepy, aptekę, przychodnię medyczną i weterynaryjną, kościół, szkołę, zakłady usługowe, stację benzynową, pocztę, obiekty zabytkowe, cmentarz. Naokoło miejscowości są lasy, płynie rzeka Warta, jest też plaża z kąpieliskiem i mnóstwo możliwości uprawiania sportów i rekreacji na świeżym powietrzu.
Cena: 830 000 zł.
Nasi eksperci finansowi pomogą bezpłatnie w uzyskaniu atrakcyjnego kredytu.
Informacje o nieruchomości zostały sporządzone na podstawie oświadczeń i nie są ofertą w rozumieniu przepisów prawa. Mają one charakter wyłącznie informacyjny i mogą podlegać aktualizacji. Zalecamy ich osobistą weryfikację.
Masz pytania? Zadzwoń lub napisz:
Agnieszka Niechciał
Doradca d/s Nieruchomości
mail: biuro@
Wszelkie prawa zastrzeżone. Wykorzystywanie i kopiowanie zdjęć, opisów oraz informacji bez zgody jest zabronione.
Features:
- Parking
- Furnished A well-kept, atmospheric house located among other similar houses on the main street of a charming town, with a landscaped garden, two utility rooms and a garage space in the body of the building.
Exclusive offer.
The Buyer does not pay the Advisor's fee.
A two-storey terraced house for sale, with a usable area of 179.27 m2, located in a picturesque town of the Silesian Voivodeship - Mstów, at Częstochowska Street.
The year-round facility was built on the basis of the original old hundred-year-old walls and was extended in 1999. It is renovated and modernized on an ongoing basis. The body of the building is regular, with a large entrance hall, opened with a metal, automatic gate with a remote control, which also serves as a carport.
The house has two floors, 7 rooms (5 on the first floor), an open separate kitchen, 3 bathrooms with a toilet (including one utility bathroom - laundry), on the ground floor and on the first floor - one with a corner bathtub and a shower cubicle, a storage room, a utility room and a small cellar.
The focal point of the house is the stately living room on the ground floor, connected to the dining room and open kitchen. The windows of the house face south and north.
The plot on which the building is located is rectangular in shape, has 518 m2 and is developed with a garden with two brick utility cells.
The entire plot is enclosed by a concrete fence, with a wooden back gate.
The house is in very good condition.
The interior of this cozy house is nicely and coherently decorated, with warm tones and natural wood and stone accessories. There are tiles on the floors, on the ground floor, in the kitchen, by the fireplace, bathroom and toilet, and in the other rooms – laminate flooring. There is paint, MDF or tiles on the walls and ceilings.
The price includes all furniture and home furnishings.
The building is made of Max hollow brick, the walls are insulated with a 10 cm layer of polystyrene. The foundations are reinforced and insulated. Roof structure: wooden, with ackerman ceilings, roof covering: metal tiles. The roof is also insulated with 15 cm mineral wool. The gutters are made of metal, while the windows are made of wood. The heating of the building is gas, from a new Viessmann combi furnace (2020). There is also a functional fireplace.
The building is connected to gas from the municipal network as well as sewage and municipal water.
In the kitchen there is a beautiful, old, active coal stove, although not used at the moment and serving a decorative function. Instead, a gas stove with electric induction functions is used. Household appliances include a built-in fridge, oven, microwave and dishwasher.
The house has a usable attic, which serves as a storage room.
There are two parking spaces next to the property.
The location of the property is sensational! The building is located on the main asphalt road, in the center of a charming small town, very close to the main square. Częstochowa and other nearby towns are very well accessible.
In the immediate vicinity you will find bars and restaurants, playgrounds, shops, a pharmacy, a medical and veterinary clinic, a church, a school, service establishments, a gas station, a post office, historic buildings, a cemetery. There are forests around the village, the Warta River flows, there is also a beach with a bathing area and plenty of opportunities for sports and outdoor recreation.
Price: PLN 830,000.
Our financial experts will help you get an attractive loan free of charge.
The information about the property has been prepared on the basis of statements and is not an offer within the meaning of the law. They are for informational purposes only and may be updated. We recommend that you verify them personally.
Do you have any questions? Call or write:
Agnieszka Niechciał
Real Estate Advisor
mail: office@
All rights reserved. The use and copying of images, descriptions and information without permission is prohibited.
Features:
- Parking
- Furnished