PICTURES ARE LOADING...
House & single-family home for sale in Opalenica
USD 891,618
House & Single-family home (For sale)
8,611 sqft
Reference:
EDEN-T96406744
/ 96406744
Reference:
EDEN-T96406744
Country:
PL
City:
Opalenica
Postal code:
64
Category:
Residential
Listing type:
For sale
Property type:
House & Single-family home
Property size:
8,611 sqft
Rooms:
26
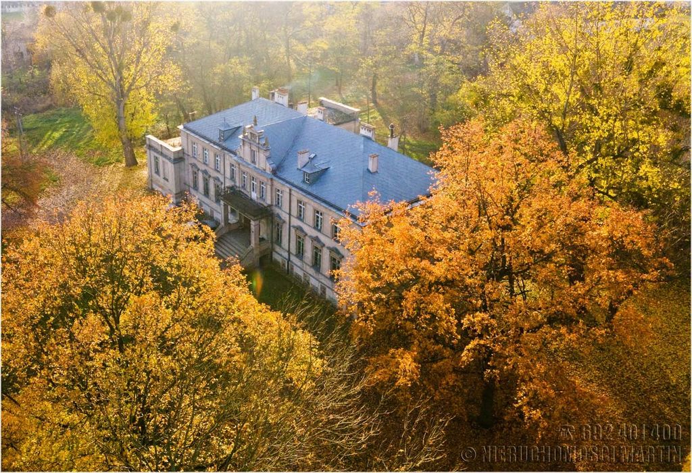
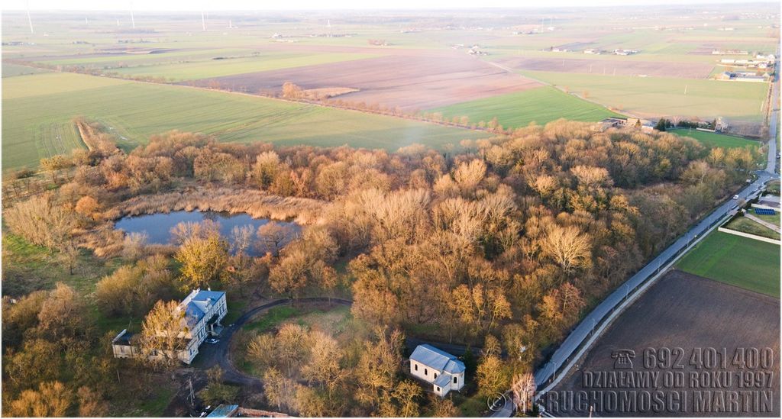
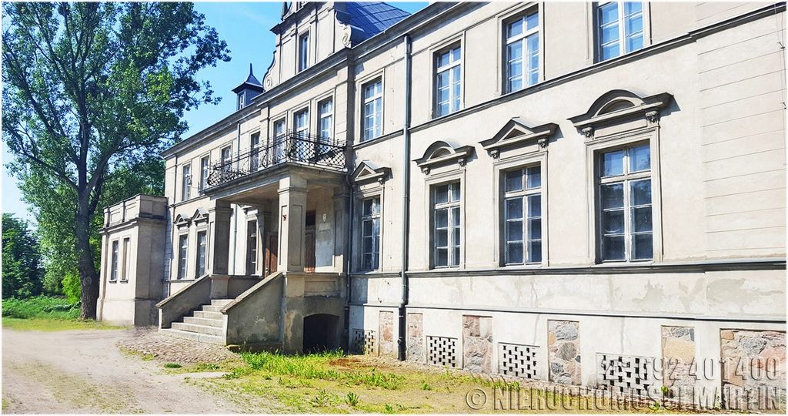
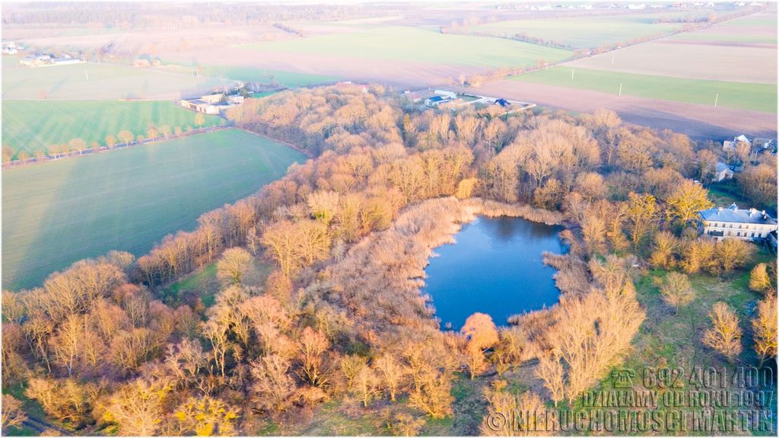
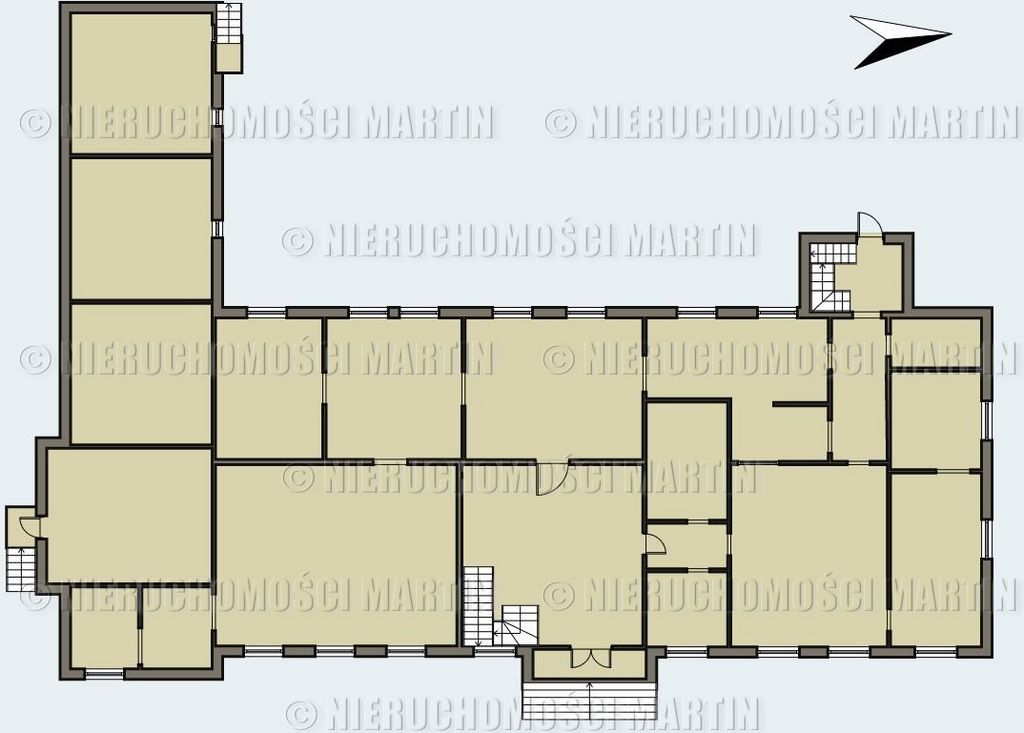
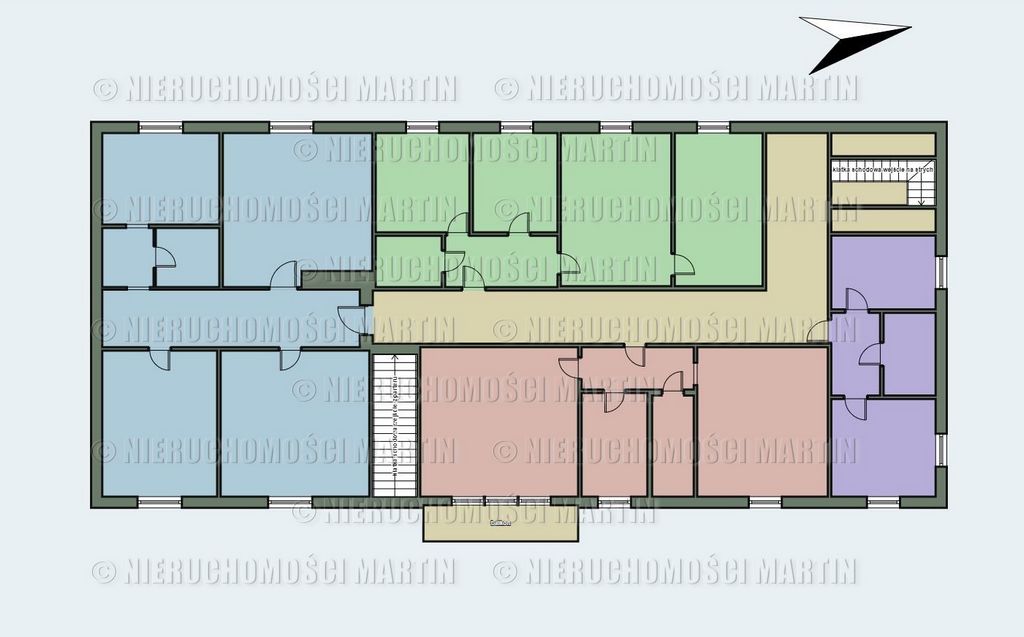
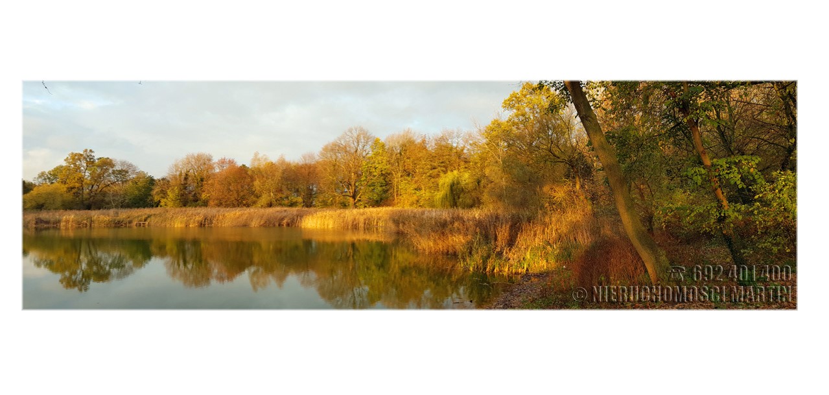

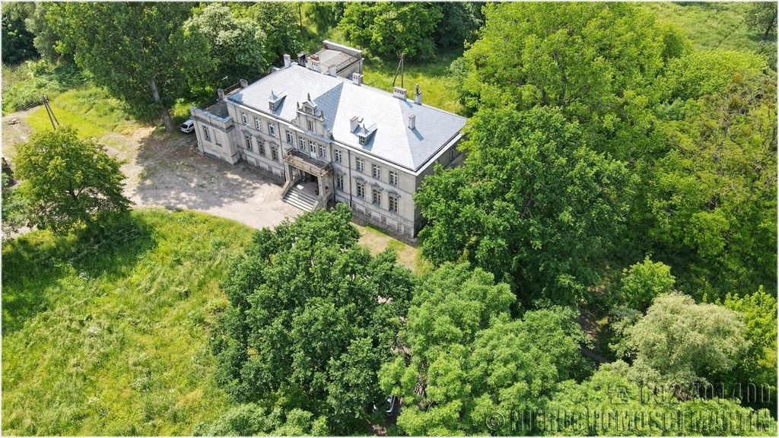
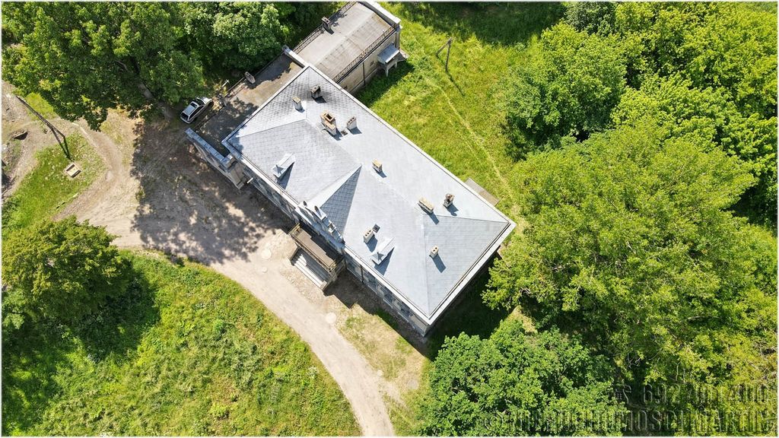
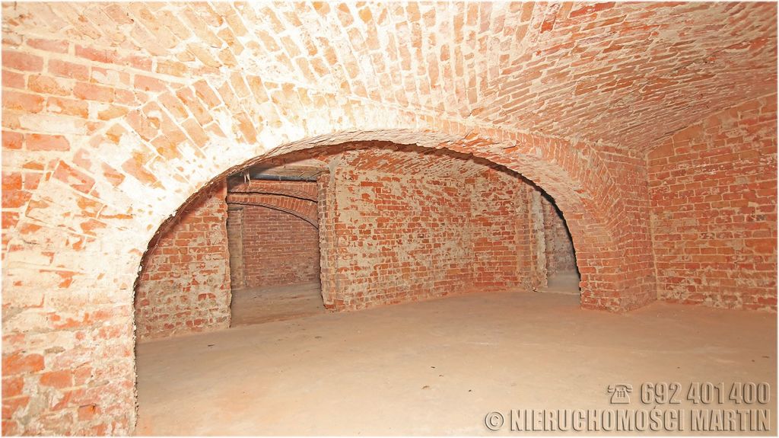
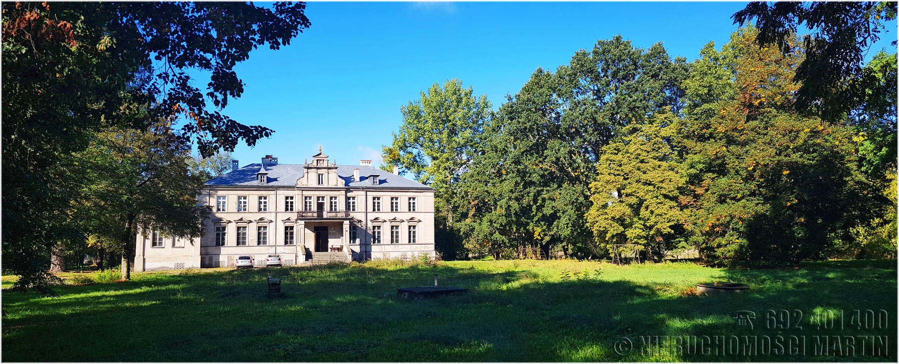
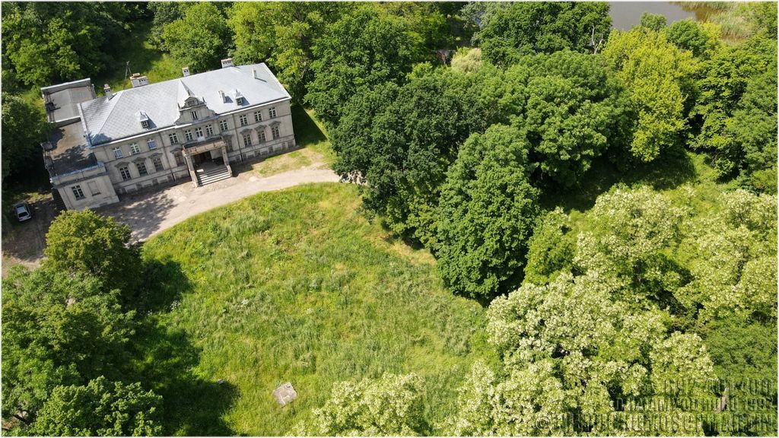
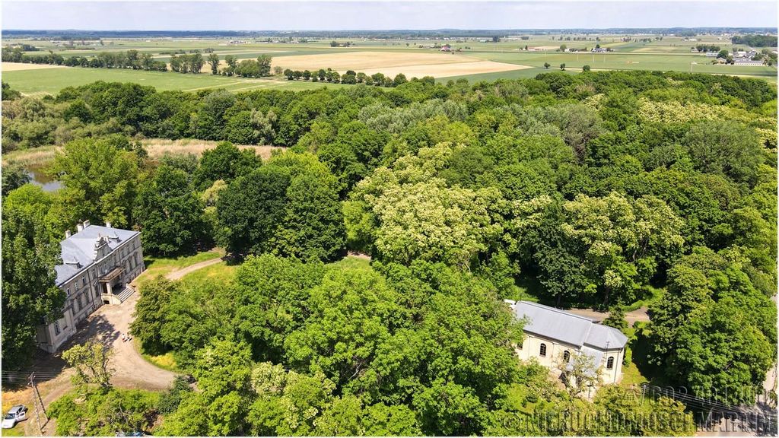
The property is located in Niegolewo in the Opalenica commune, Nowy Tomyśl district, Greater Poland Voivodeship, 35 km to Poznań, 10 km to the A2 motorway, 30 minutes to the Poznań-Ławica airport.
The palace with an area of about 800 m2 is located on a plot of land with an area of 170,970 m2, including a park - recreation and leisure areas (park) Bz – 66,633 m2, agricultural land III a and III b with an area of 6.2593 ha.
The palace is located among old trees in a magnificent park, which in its heyday was well-kept with picturesque ponds.
The palace and park complex in Niegolewo was the seat of the Niegolewski family from the 14th to 1939, the palace was built in 1895-1896 by Zygmunt Niegolewski and his wife Zofia née Skórzewska, as the modern seat of the family at that time.
A two-storey building built on a rectangular plan, with a compact form, topped with a hip roof, the ground floor had a representative function and the first floor a residential function.
The façade of the palace faces east with a decorative gable with the family coats of arms of the Niegolewski (Grzymała) and Skórzewski (Ogończyk) families, the main entrance with a porch above which there is a terrace based on pillars.
In 1905, an annex was added to the southern part of the palace as a dining room, and the kitchen was arranged in an atmospheric, historic cellar.
In front of the palace there is a spacious driveway with a circular lawn.
This eclectic palace is an example of residential architecture, which was built in the 19th century by wealthy landowners in Wielkopolska for their family residences.
Guidebooks describing the architecture of Wielkopolska indicate Niegolewo as:
"The palace, with its decorative elements, can be a harbinger of the national style that was to prevail a few years later." (Marcin Libicki and Piotr Libicki, Manors and Country Palaces in Wielkopolska, 2002, pp. 237-238").
The property is being sold by the heirs of the pre-war owners.
The last works were made on the roofing.
The property is entered in the register of monuments.
I invite you to the presentation, to arrange a presentation of the property it is necessary to contact me by phone.
Contact:
Anna Kokorniak Piec
MARTIN REAL ESTATE
WE HAVE BEEN OPERATING CONTINUOUSLY FOR 26 YEARS
LEGAL NOTICE
Any information provided on this website, including text, photographs, videos, plans, drawings and prices, does not constitute an offer within the meaning of civil law. Any data contained on the website is subject to change. Text, images, graphics and videos are protected by copyright and other protective laws. View more View less Het paleis in Niegolewo is een historische residentie van de familie Niegolewski, die dateert uit de veertiende eeuw.
De woning is gelegen in Niegolewo in de gemeente Opalenica, in de wijk Nowy Tomyśl, woiwodschap Groot-Polen, op 35 km van Poznań, op 10 km van de snelweg A2, op 30 minuten van de luchthaven Poznań-Ławica.
Het paleis met een oppervlakte van ongeveer 800 m2 is gelegen op een perceel grond met een oppervlakte van 170.970 m2, inclusief een park - recreatie- en recreatiegebieden (park) Bz – 66.633 m2, landbouwgrond III a en III b met een oppervlakte van 6,2593 ha.
Het paleis ligt tussen oude bomen in een prachtig park, dat in zijn hoogtijdagen goed onderhouden was met pittoreske vijvers.
Het paleis- en parkcomplex in Niegolewo was de zetel van de familie Niegolewski van de 14e tot 1939, het paleis werd in 1895-1896 gebouwd door Zygmunt Niegolewski en zijn vrouw Zofia née Skórzewska, als de moderne zetel van de familie in die tijd.
Een gebouw van twee verdiepingen gebouwd op een rechthoekige plattegrond, met een compacte vorm, bekroond met een schilddak, de begane grond had een representatieve functie en de eerste verdieping een woonfunctie.
De gevel van het paleis is op het oosten gericht met een decoratieve gevel met de familiewapens van de families Niegolewski (Grzymała) en Skórzewski (Ogończyk), de hoofdingang met een veranda waarboven zich een terras op basis van pilaren bevindt.
In 1905 werd aan het zuidelijke deel van het paleis een bijgebouw toegevoegd als eetkamer en de keuken werd ingericht in een sfeervolle, historische kelder.
Voor het paleis is er een ruime oprijlaan met een cirkelvormig gazon.
Dit eclectische paleis is een voorbeeld van residentiële architectuur, die in de 19e eeuw werd gebouwd door rijke landeigenaren in Wielkopolska voor hun gezinswoningen.
Reisgidsen die de architectuur van Wielkopolska beschrijven, geven Niegolewo aan als:
"Het paleis, met zijn decoratieve elementen, kan een voorbode zijn van de nationale stijl die een paar jaar later zou zegevieren." (Marcin Libicki en Piotr Libicki, Landhuizen en landkastelen in Wielkopolska, 2002, pp. 237-238").
Het pand wordt verkocht door de erfgenamen van de vooroorlogse eigenaren.
De laatste werken werden uitgevoerd aan de dakbedekking.
Het pand is ingeschreven in het monumentenregister.
Ik nodig u uit voor de presentatie, om een presentatie van het onroerend goed te regelen is het noodzakelijk om telefonisch contact met mij op te nemen.
Contact:
Anna Kokorniak Piec
MARTIN VASTGOED
WE ZIJN AL 26 JAAR ONAFGEBROKEN ACTIEF
JURIDISCHE MEDEDELING
Alle informatie op deze website, waaronder tekst, foto's, video's, plannen, tekeningen en prijzen, vormt geen aanbod in de zin van het burgerlijk recht. Alle gegevens op de website zijn onder voorbehoud. Tekst, afbeeldingen, grafieken en video's zijn beschermd door auteursrecht en andere beschermende wetten. Pałac w Niegolewie jest zabytkową historyczną rezydencją rodziny Niegolewskich, sięgającą XIV wieku.
Nieruchomość zlokalizowana jest w Niegolewie w gm. Opalenica, pow. nowotomyskim, woj. wielkopolskim, 35 km do Poznania, 10 km do autostrady A2, 30 min do lotniska Poznań-Ławica.
Pałac o pow. ok 800 m2 położony jest na działce o pow. 170 970 m2, w tym park - tereny rekreacyjno-wypoczynkowe (park) Bz – 66 633 m2, grunty rolne III a i III b o pow. 6.2593 ha.
Pałac położony wśród starodrzewia w okazałym parku, który za czasów świetności był zadbany z malowniczymi stawami.
Zespół pałacowo-parkowy w Niegolewie to siedziba rodziny Niegolewskich od XIV do 1939 roku, pałac wybudował w roku 1895-1896 Zygmunt Niegolewski i jego żona Zofia ze Skórzewskich, jako nowoczesną wówczas siedzibą rodu.
Dwukondygnacyjny obiekt zbudowany na planie prostokąta, o zwartej formie, zwieńczony czterospadowym dachem, parter pełnił funkcję reprezentacyjną a piętro mieszkalną.
Fasada pałacu skierowana na wschód z ozdobnym szczytem z rodowymi herbami Niegolewskich (Grzymała) i Skórzewskich (Ogończyk), wejście główne z gankiem, nad którym jest taras oparty na filarach.
Do południowej części pałacu dobudowano w 1905 roku aneks jako zaplecze jadalni, kuchnia była urządzona w klimatycznej, zabytkowej piwnicy.
Przed frontem pałacu znajduje się obszerny podjazd z kolistym gazonem.
Ten eklektyczny pałac jest przykładem architektury rezydencjonalnej, jakie budowali w XIX wieku zamożni ziemianie w Wielkopolsce z przeznaczeniem na swoje rodowe rezydencje.
Przewodniki opisujące architekturę wielkopolską wskazują Niegolewo jako:
„Pałac dzięki pewnym elementom dekoracyjnym może być zwiastunem stylu narodowego, który miał zapanować kilka lat później.” (Marcin Libicki i Piotr Libicki, Dwory i pałace wiejskie w Wielkopolsce, 2002, s. 237-238”).
Nieruchomość sprzedają spadkobiercy przedwojennych właścicieli.
Ostatnie nakłady wykonano przy pokryciu dachu.
Nieruchomość wpisana do rejestru zabytków.
Zapraszam na prezentację, do umówienia się na prezentację nieruchomości niezbędny jest kontakt telefoniczny.
Kontakt:
Anna Kokorniak Piec
NIERUCHOMOŚCI MARTIN
DZIAŁAMY NIEPRZERWANIE OD 26 LAT
NOTA PRAWNA
Wszelkie informacje zamieszczone na niniejszej stronie, w tym: tekst, zdjęcia, filmy, plany, rysunki i ceny, nie stanowią oferty w rozumieniu przepisów prawa cywilnego. Wszelkie dane zawarte na stronie mogą ulec zmianie. Tekst, zdjęcia, grafika i filmy, podlegają ochronie na mocy praw autorskich oraz innych przepisów ochronnych. The palace in Niegolewo is a historic residence of the Niegolewski family, dating back to the fourteenth century.
The property is located in Niegolewo in the Opalenica commune, Nowy Tomyśl district, Greater Poland Voivodeship, 35 km to Poznań, 10 km to the A2 motorway, 30 minutes to the Poznań-Ławica airport.
The palace with an area of about 800 m2 is located on a plot of land with an area of 170,970 m2, including a park - recreation and leisure areas (park) Bz – 66,633 m2, agricultural land III a and III b with an area of 6.2593 ha.
The palace is located among old trees in a magnificent park, which in its heyday was well-kept with picturesque ponds.
The palace and park complex in Niegolewo was the seat of the Niegolewski family from the 14th to 1939, the palace was built in 1895-1896 by Zygmunt Niegolewski and his wife Zofia née Skórzewska, as the modern seat of the family at that time.
A two-storey building built on a rectangular plan, with a compact form, topped with a hip roof, the ground floor had a representative function and the first floor a residential function.
The façade of the palace faces east with a decorative gable with the family coats of arms of the Niegolewski (Grzymała) and Skórzewski (Ogończyk) families, the main entrance with a porch above which there is a terrace based on pillars.
In 1905, an annex was added to the southern part of the palace as a dining room, and the kitchen was arranged in an atmospheric, historic cellar.
In front of the palace there is a spacious driveway with a circular lawn.
This eclectic palace is an example of residential architecture, which was built in the 19th century by wealthy landowners in Wielkopolska for their family residences.
Guidebooks describing the architecture of Wielkopolska indicate Niegolewo as:
"The palace, with its decorative elements, can be a harbinger of the national style that was to prevail a few years later." (Marcin Libicki and Piotr Libicki, Manors and Country Palaces in Wielkopolska, 2002, pp. 237-238").
The property is being sold by the heirs of the pre-war owners.
The last works were made on the roofing.
The property is entered in the register of monuments.
I invite you to the presentation, to arrange a presentation of the property it is necessary to contact me by phone.
Contact:
Anna Kokorniak Piec
MARTIN REAL ESTATE
WE HAVE BEEN OPERATING CONTINUOUSLY FOR 26 YEARS
LEGAL NOTICE
Any information provided on this website, including text, photographs, videos, plans, drawings and prices, does not constitute an offer within the meaning of civil law. Any data contained on the website is subject to change. Text, images, graphics and videos are protected by copyright and other protective laws.