PICTURES ARE LOADING...
House & single-family home for sale in Pleśna
USD 148,108
House & Single-family home (For sale)
3,337 sqft
lot 10,172 sqft
Reference:
EDEN-T96438531
/ 96438531
Reference:
EDEN-T96438531
Country:
PL
City:
Plesna
Postal code:
33-171
Category:
Residential
Listing type:
For sale
Property type:
House & Single-family home
Property size:
3,337 sqft
Lot size:
10,172 sqft
Rooms:
6
Balcony:
Yes
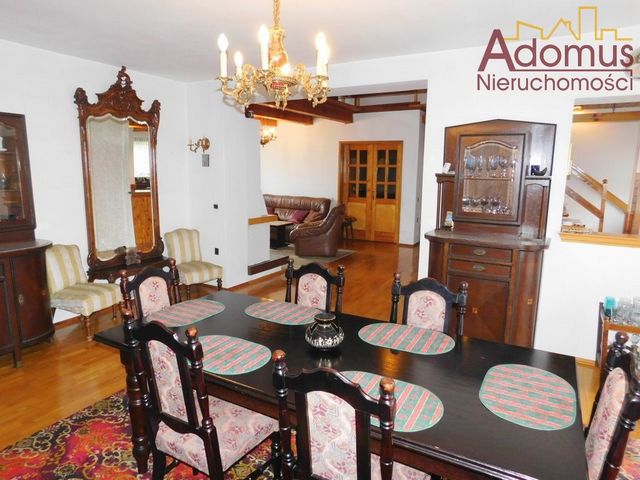
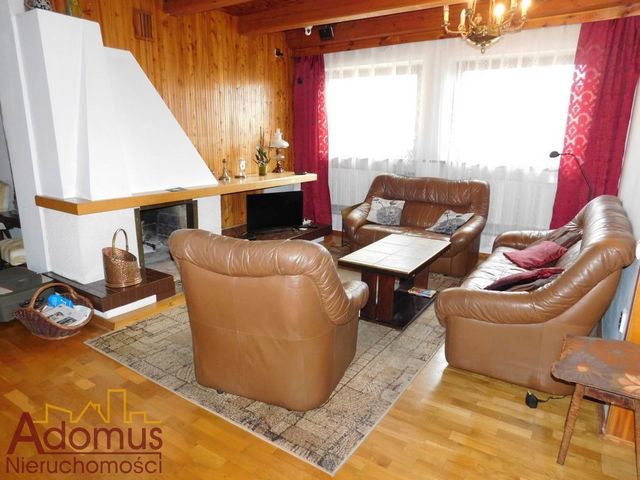
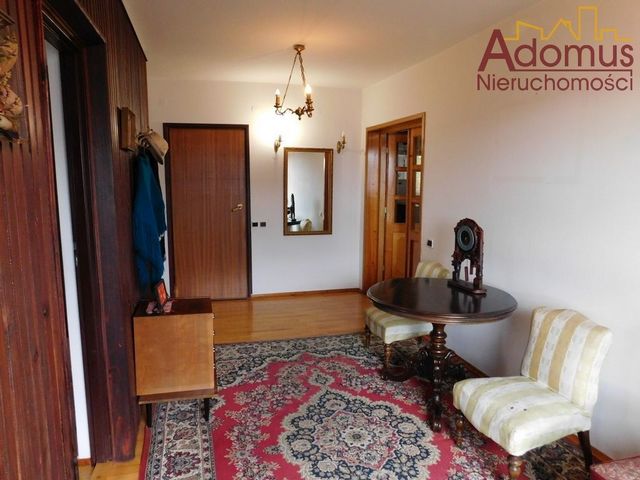
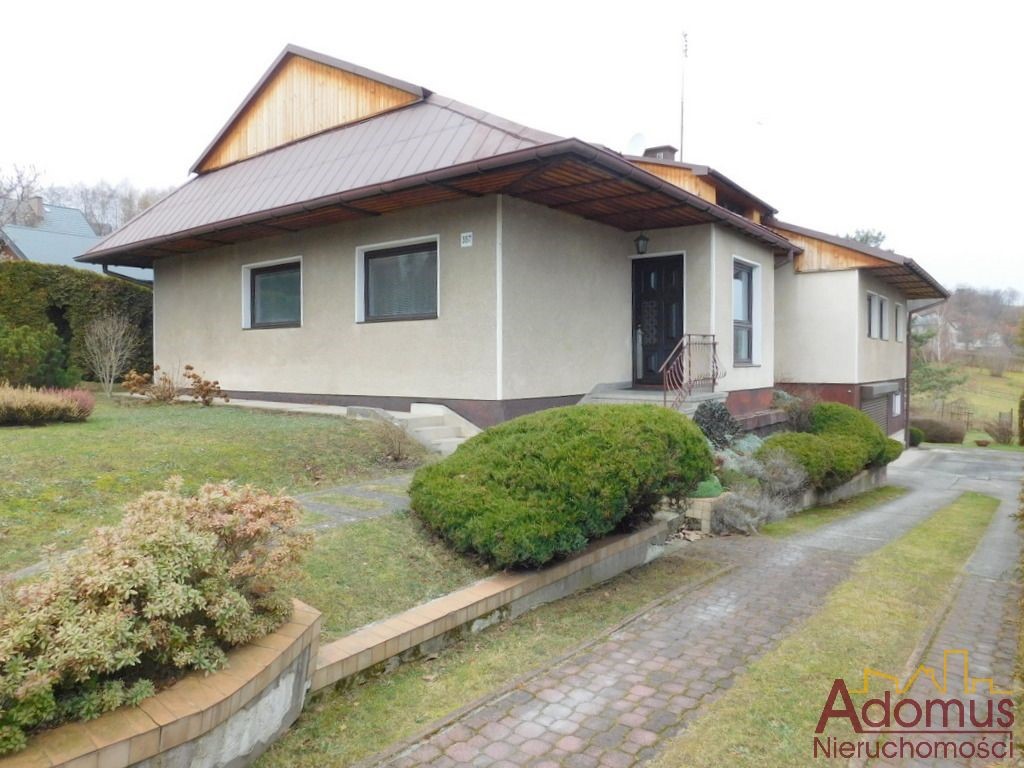
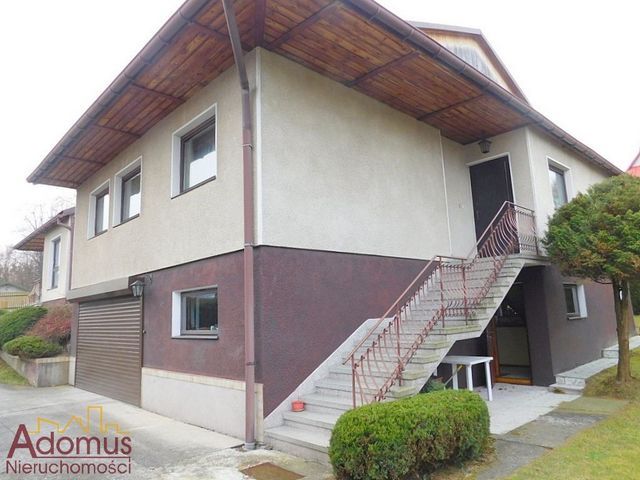
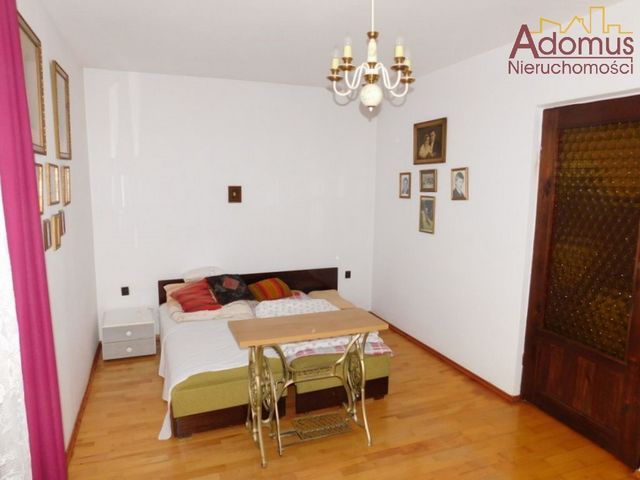
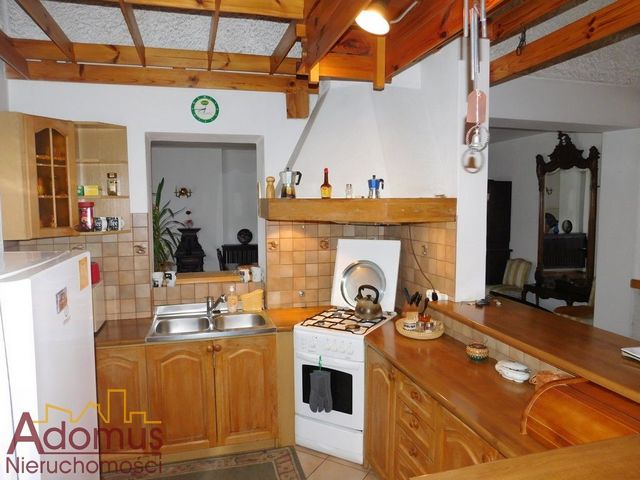
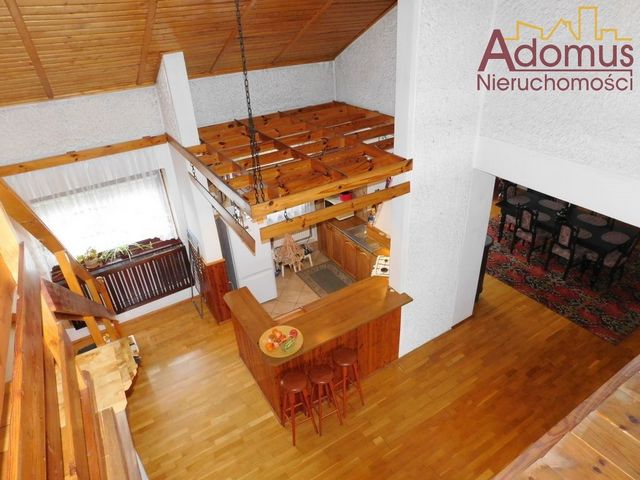
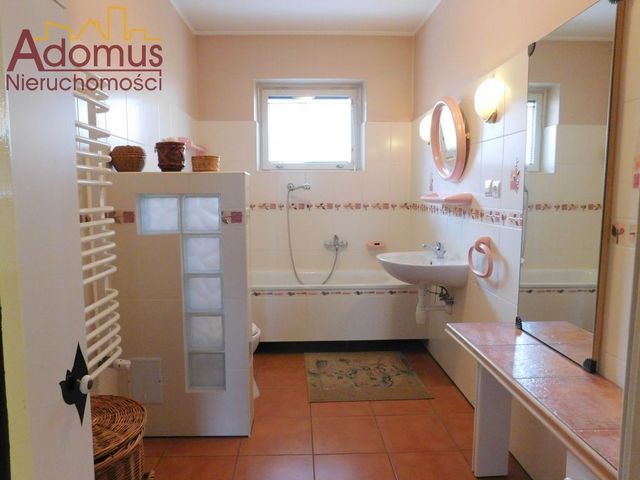
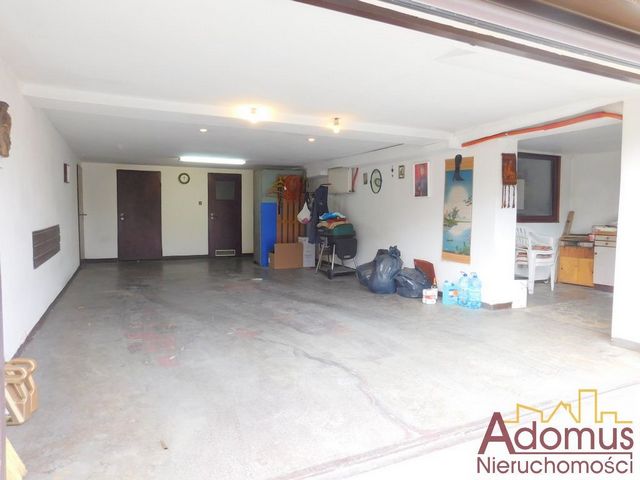
A residential building from the late 80s, one-storey with an attic for adaptation, built using traditional brick technology (outside lattice brick, air gap 10 cm, inside ceramic hollow brick max), finished with façade plaster, covered with sheet metal.
The living area of the house is approx. 260 m2, it was designed as a two-family building (two-generation) or with the possibility of using one part for business activities such as office, office, study, etc.
The front part of the house consists of a room, a hall, a room with a private bathroom, a toilet, an open living room with a fireplace connected to a semi-open kitchen and a dining room with access to the garden.
Above the living area there is also a mezzanine, which can be used, for example, as a library or a work room, and an attic to be adapted for additional rooms with an area of approx. 60 m2.
In the second residential part of the house there are two rooms, a bathroom, a kitchen and a laundry room on the ground floor and an attic with an area of approx. 90 m2.
On the ground floor of the building there is also a two-car garage, a small workshop, a boiler room and a room to be used, for example, for a home gym with a total area of 110 m2.
Wooden window joinery throughout the house, parquet and panels on the floors, wooden stairs. Heating with a single-function gas stove (Saunier Duval, 3 years old), heating water with an electric thermal. All media from the web.
The property is located directly on the municipal asphalt road, the entire property is fenced with a net, the front is finished with wooden rails, the plot is developed with various vegetation, the driveway is paved with cobblestones.
Quiet and peaceful place, surrounded by single-family buildings, in the vicinity of a health center, kindergarten, further away, shops, school, post office, municipal building.
We recommend it, we look forward to presenting the property in the field.
!! We provide free assistance in obtaining a mortgage !!
Features:
- Balcony View more View less Ofrecemos a la venta una casa unifamiliar, situada en una parcela de terreno con una superficie de 9,5 áreas en Pleśna, a unos 15 km de Tarnów.
Edificio residencial de finales de los años 80, de una sola planta con buhardilla para su adecuación, construido con tecnología tradicional de ladrillo (ladrillo de celosía exterior, cámara de aire de 10 cm, ladrillo hueco cerámico interior máx.), acabado con yeso de fachada, revestido con chapa.
La superficie habitable de la casa es de aprox. 260 m2, fue diseñada como un edificio bifamiliar (dos generaciones) o con la posibilidad de utilizar una parte para actividades comerciales como oficina, despacho, estudio, etc.
La parte delantera de la casa consta de una habitación, un recibidor, una habitación con baño privado, un aseo, un salón abierto con chimenea conectado a una cocina semiabierta y un comedor con acceso al jardín.
Encima de la sala de estar también hay un altillo, que se puede utilizar, por ejemplo, como biblioteca o sala de trabajo, y un ático que se adapta para habitaciones adicionales con una superficie de aprox. 60 m2.
En la segunda parte residencial de la casa hay dos habitaciones, un baño, una cocina y un lavadero en la planta baja y una buhardilla con una superficie de aprox. 90 m2.
En la planta baja del edificio también hay un garaje para dos coches, un pequeño taller, una sala de calderas y una sala que se utilizará, por ejemplo, para un gimnasio en casa con una superficie total de 110 m2.
Carpintería de madera en toda la casa, parquet y paneles en los suelos, escaleras de madera. Calefacción con estufa de gas monofunción (Saunier Duval, 3 años), calefacción de agua con térmica eléctrica. Todos los medios de la web.
La propiedad se encuentra directamente en la carretera asfaltada municipal, toda la propiedad está vallada con una red, el frente está terminado con rieles de madera, la parcela está desarrollada con vegetación diversa, el camino de entrada está pavimentado con adoquines.
Lugar tranquilo y apacible, rodeado de edificios unifamiliares, en las inmediaciones de un centro de salud, guardería, más lejos, comercios, colegio, oficina de correos, edificio municipal.
Lo recomendamos, esperamos poder presentar la propiedad en el campo.
!! ¡Brindamos asistencia gratuita para obtener una hipoteca!
Features:
- Balcony Oferujemy do sprzedaży dom wolnostojący, usytuowany na działce o pow. 9,5 ara w Pleśnej, ok. 15 km od Tarnowa.
Budynek mieszkalny z końca lat 80-tych , parterowy ze strychem do adaptacji, wybudowany tradycyjną technologią murowaną (zewnątrz cegła kratówka, szczelina powietrzna 10 cm , wenątrz pustak ceramiczny max), wykończony tynkiem elewacyjnym, kryty blachą.
Powierzchnia mieszkalna domu wynosi ok. 260 m2 , był zaprojektowany jako budynek dwurodzinny (dwupokoleniowy) lub z możliwością wykorzystania jednej części pod prowadzenie działalności gospodarczej typu biuro, kancelaria, gabinet, itp.
Frontowa część domu składa się z pokoju, holu, pokoju z prywatną łazienką, toalety, otwartego salonu z kominkiem połączonego z pół otwartą kuchnią oraz jadalni, z której znajduje się wyjście na ogród.
Nad częścią dzienną znajduje się również antresola, którą można wykorzystać np. jako bibliotekę lub pokój do pracy oraz strych do adaptacji na dodatkowe pokoje o pow. ok. 60 m2 .
W drugiej części mieszkalnej domu znajdują się dwa pokoje, łazienka, kuchnia i pralnia w przyziemiu oraz strych do adptacji o pow. ok. 90 m2.
W przyziemiu budynku mieści się również dwu stanowiskowy garaż, mały warsztat, kotłownia oraz pomieszczenie do wykorzystania np. pod domową siłownię o łącznej pow. 110 m2.
Stolarka okienna w całym domu drewniana, na podłogach parkiet oraz panele,schody drewniane. Ogrzewanie piecem jednofunkcyjnym gazowym (firmy Saunier Duval, 3 letni), podgrzewanie wody termą elektryczną. Wszystkie media z sieci.
Nieruchomość usytuowana bezpośrednio przy gminnnej drodze asfaltowej, cała posesja ogrodzona siatką, front wykończony drewnianymi sztachetkami, działka zagospodarowana róznorodną roślinnością, podjazd wyłożony kostką brukową.
Ciche i spokojne miejsce, wokół zabudowa jednorodzinna, w sąsiedztwie ośrodek zdrowia, przedszkole, w dalszej odległości, sklepy , szkoła, poczta, budynek gminy.
Polecamy, zapaszamy na prezentację nieruchomości w terenie.
!! Udzielamy bezpłatnej pomocy w uzyskaniu kredytu hipotecznego !!
Features:
- Balcony Wij bieden een vrijstaand huis te koop aan, gelegen op een perceel grond met een oppervlakte van 9,5 are in Pleśna, ongeveer 15 km van Tarnów.
Een woongebouw uit de late jaren 80, gelijkvloers met een zolder voor aanpassing, gebouwd met behulp van traditionele baksteentechnologie (buiten traliesteen, luchtspleet 10 cm, binnen keramische holle baksteen max), afgewerkt met gevelpleister, bedekt met plaatstaal.
De woonoppervlakte van het huis is ca. 260 m2, het is ontworpen als een tweegezinswoning (twee generaties) of met de mogelijkheid om een deel te gebruiken voor zakelijke activiteiten zoals kantoor, kantoor, studeerkamer, enz.
Het voorste deel van het huis bestaat uit een kamer, een hal, een kamer met een eigen badkamer, een toilet, een open woonkamer met een open haard verbonden met een halfopen keuken en een eetkamer met toegang tot de tuin.
Boven het woongedeelte bevindt zich ook een mezzanine, die bijvoorbeeld kan worden gebruikt als bibliotheek of werkkamer, en een zolder die kan worden aangepast voor extra kamers met een oppervlakte van ca. 60 m2.
In het tweede woongedeelte van het huis zijn er twee kamers, een badkamer, een keuken en een wasruimte op de begane grond en een zolder met een oppervlakte van ca. 90 m2.
Op de begane grond van het gebouw is er ook een garage voor twee auto's, een kleine werkplaats, een stookruimte en een ruimte die bijvoorbeeld kan worden gebruikt voor een homegym met een totale oppervlakte van 110 m2.
Houten raamschrijnwerk door het hele huis, parket en panelen op de vloeren, houten trappen. Verwarming met een gasfornuis met één functie (Saunier Duval, 3 jaar oud), water verwarmen met een elektrische thermische. Alle media van het web.
De woning ligt direct aan de gemeentelijke asfaltweg, het gehele terrein is omheind met een net, de voorzijde is afgewerkt met houten rails, het perceel is bebouwd met diverse begroeiing, de oprit is geplaveid met kasseien.
Rustige en vredige plek, omgeven door eengezinswoningen, in de buurt van een gezondheidscentrum, kleuterschool, verder weg, winkels, school, postkantoor, gemeentelijk gebouw.
We raden het aan, we kijken ernaar uit om het pand in het veld te presenteren.
!! Wij bieden gratis hulp bij het verkrijgen van een hypotheek !!
Features:
- Balcony We offer for sale a detached house, located on a plot of land with an area of 9.5 ares in Pleśna, about 15 km from Tarnów.
A residential building from the late 80s, one-storey with an attic for adaptation, built using traditional brick technology (outside lattice brick, air gap 10 cm, inside ceramic hollow brick max), finished with façade plaster, covered with sheet metal.
The living area of the house is approx. 260 m2, it was designed as a two-family building (two-generation) or with the possibility of using one part for business activities such as office, office, study, etc.
The front part of the house consists of a room, a hall, a room with a private bathroom, a toilet, an open living room with a fireplace connected to a semi-open kitchen and a dining room with access to the garden.
Above the living area there is also a mezzanine, which can be used, for example, as a library or a work room, and an attic to be adapted for additional rooms with an area of approx. 60 m2.
In the second residential part of the house there are two rooms, a bathroom, a kitchen and a laundry room on the ground floor and an attic with an area of approx. 90 m2.
On the ground floor of the building there is also a two-car garage, a small workshop, a boiler room and a room to be used, for example, for a home gym with a total area of 110 m2.
Wooden window joinery throughout the house, parquet and panels on the floors, wooden stairs. Heating with a single-function gas stove (Saunier Duval, 3 years old), heating water with an electric thermal. All media from the web.
The property is located directly on the municipal asphalt road, the entire property is fenced with a net, the front is finished with wooden rails, the plot is developed with various vegetation, the driveway is paved with cobblestones.
Quiet and peaceful place, surrounded by single-family buildings, in the vicinity of a health center, kindergarten, further away, shops, school, post office, municipal building.
We recommend it, we look forward to presenting the property in the field.
!! We provide free assistance in obtaining a mortgage !!
Features:
- Balcony