USD 1,288,354
12 bd
9,042 sqft

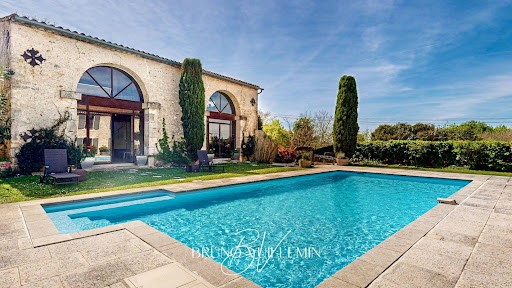


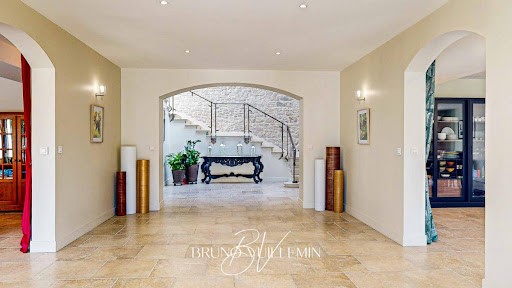

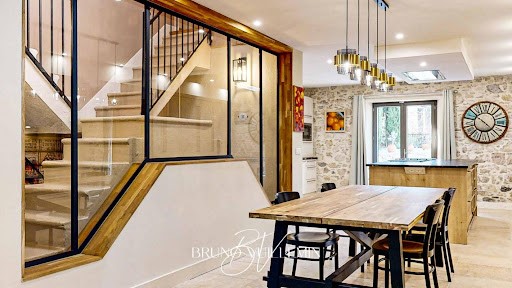
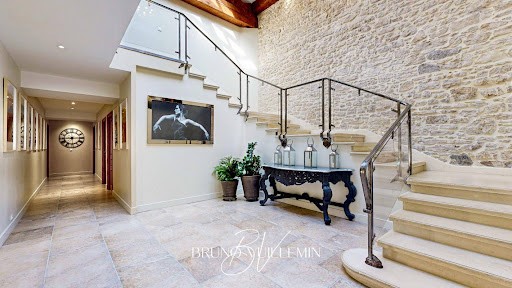




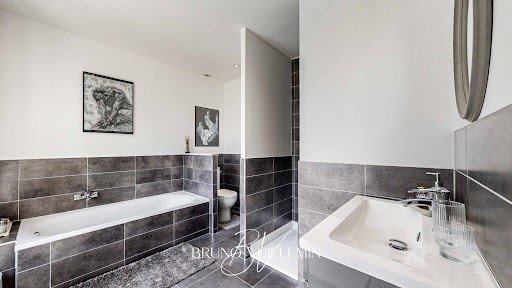

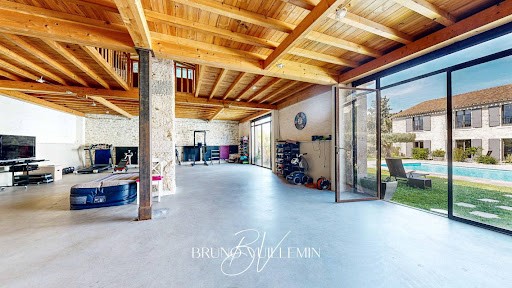
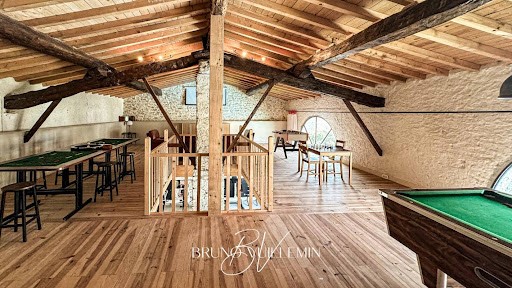

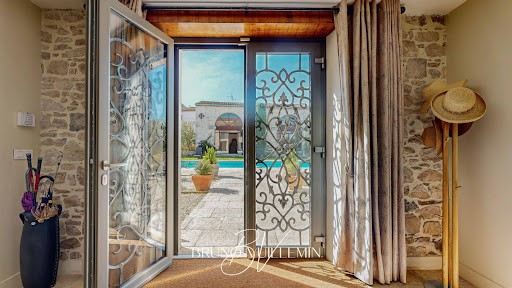
CHARMING HOUSE AND ITS OLD NINETEENTH CENTURY BARN WITH SWIMMING POOL AND GARAGE / Bruno VUILLEMIN: ... / At the gates of Carcassonne, in a village sought after for its authenticity, this magnificent nineteenth century real estate complex, restored with noble materials, offers 734m² of usable space divided between the main house R+1 and the old barn R+1 to which is added the huge garage of 273 m². The land of 1.298m² is enclosed, planted with Mediterranean species. The 12m x 6m masonry swimming pool is equipped with salt treatment and automated pH; The liner and pumps were replaced in 2023.
Do you want to embark on a family professional project? With its 7 suites and their bathrooms, its 3 bedrooms, its 3 living rooms, its huge dining room, its modern kitchen, its linen room and laundry room, its central swimming pool, its garage that can accommodate 5 to 6 vehicles, this building and its old barn offer the possibility of designing events (wedding, tasting, seminar, etc?) for customers, you will be ready, from tomorrow, to start a B&B and/or Gite activity with a very high level of quality.
This vast residence will also be able to accommodate, in the best conditions, a large family as well as a family reunification.
It consists of:
* MAIN HOUSE: 548m² hab. ? 7 SUITES, 3 BEDROOMS
GARDEN LEVEL: * Majestic entrance hall partly under glass roof * Living room 39m² with stone fireplace, equipped with a wood stove installed in 2023, access to terrace * Dining room 38m², access to terrace * Furnished and equipped high-end kitchen of 32m² and its dining area, access to the terrace * Multimedia living room of 50m² and its pellet stove installed in 2023, managed directly, remotely, by your smartphone * 2 Air-conditioned suites with bathroom, walk-in shower recently renovated, separate toilet * Dressing room or office as needed * Separate toilet with cloakroom
LEVEL 1 : * Gallery under glass roof revised in 2023 * Air-conditioned suites with recently renovated bathroom, walk-in shower, separate toilet including 1 Suite with independent dressing room * 3 Bedrooms and their Bathroom and WC * Living room and Linen room
* THE OLD BARN: 186m² usable area on 2 levels
GARDEN LEVEL: * Reception room 95m² complete with technical room for the swimming pool, separate toilet and storage
LEVEL 1 : * Games room 84m² and multimedia room
* GARAGE AND OUTBUILDINGS: 273m²
GROUND FLOOR: * Laundry room * Independent storage space * Garage for 5 to 6 vehicles, electric gate
The calorific supply is provided by several systems that complement or combine with each other. Depending on the needs, you can find; inertia radiators installed in 2023, reversible heat pump in all suites, wood-burning stove in the main living room, home heating pellet stove in the living area, etc.?
All the openings, including the entrance door, were replaced in 2023 by aluminium and double glazed openings equipped with electric shutters.
This exceptional nineteenth-century real estate complex, all in stone, equipped with high-end materials from all over Europe, will offer space, luminosity and charm to informed buyers wishing to invest in a unique property without any work to be done.
Connoisseurs with solid references will appreciate what this exceptional residence offers. The discovery of this property will be carried out after a serious buyer's discovery.
MAPS, PHOTO PACK and IMMERSIVE VIRTUAL TOUR MATTERPORT@ are available.
Price: 1,254,000 euros including 54,000 euros Agency fees including VAT (4.50%) including Buyer's charge, i.e. 1,200,000 euros excluding fees. DPE: class C - GHG: class A. Estimated average amount of annual energy expenditure for standard use based on energy prices for the year 2021: between 3,550 and 4,940 euros. This advertisement has been written under the editorial responsibility of Bruno VUILLEMIN acting under the status of registered commercial agent. to the RSAC under the N° 539 365 676 Mandate: 362123 / The professional guarantees and secures your real estate project. SAS PROPRIÉTÉS PRIVEES /ZAC du chêne ferré / 44 allée des cinq continents 44120 VERTOU, Carte professionnelle CPI ... CCI Nantes St Nazaire. RCS NANTES ... % agency fees including VAT, to be paid by the purchaser.) Bruno VUILLEMIN (EI) Commercial Agent - RSAC number: CARCASSONNE 539 365 676 - .
Information on the risks to which this property is exposed is available on the Geohazards website: ... Geohazards. Govt. fr View more View less PLANS, PACK PHOTOS et VISITE VIRTUELLE IMMERSIVE MATTERPORT@ sont disponibles.
DEMEURE DE CHARME ET SON ANCIENNE GRANGE DU XIXème AVEC PISCINE et GARAGE / Bruno VUILLEMIN : ... / Aux portes de Carcassonne, dans un village recherché pour son authenticité, ce magnifique ensemble immobilier du XIXème, restauré avec des matériaux nobles, offre 734m² de surface utile répartie entre la maison principale R+1 et l'ancienne grange R+1 à laquelle s'ajoute l'immense garage de 273 m². Le terrain de 1.298m² est clos, arboré d'essences méditerranéennes. La piscine maçonnée 12m x 6m est équipée d'un traitement au sel et d'un PH automatisé ; le liner et les pompes ont été remplacés en 2023.
Vous souhaitez vous lancer dans un projet professionnel familial ? Avec ses 7 suites et leurs salles de bain, ses 3 chambres, ses 3 salons, son immense salle à manger, sa cuisine moderne, sa lingerie et buanderie, sa piscine centrale, son garage pouvant recevoir 5 à 6 véhicules, cette bâtisse et son ancienne grange offrant la possibilité de concevoir des évènements (mariage, dégustation, séminaire, etc?) pour la clientèle, vous serez prêts, dès demain, pour commencer une activité de Chambres d'hôtes et/ou de Gite avec un très haut niveau de qualité.
Cette vaste demeure pourra, aussi, accueillir, dans les meilleures conditions, une grande famille ainsi qu'un regroupement familial.
Elle se compose :
* MAISON PRINCIPALE : 548m² hab. ? 7 SUITES, 3 CHAMBRES
REZ DE JARDIN : * Majestueux Hall d'entrée en partie sous verrière * Salon 39m² avec cheminée en pierre, équipée d'un poêle à bois installé en 2023, accès terrasse * Salle à manger 38m², accès terrasse * Cuisine meublée et équipée Haut de Gamme de 32m² et son coin repas, accès terrasse * Séjour multimédia de 50m² et son poêle à pellets installé en 2023, géré directement, à distance, par votre smartphone * 2 Suites climatisées avec salle de bain, douche à l'italienne récemment rénovées, WC indépendant * Dressing ou Bureau suivant besoin * WC indépendant avec vestiaire
NIVEAU 1 : * Galerie sous verrière révisée en 2023 * Suites climatisées avec salle de bain récemment rénovées, douche à l'italienne, WC indépendant dont 1 Suite avec dressing indépendant * 3 Chambres et leur Salle de Bain et WC * Salon et Lingerie
* L'ANCIENNE GRANGE : 186m² surface utile sur 2 niveaux
REZ DE JARDIN : * Salle de réception 95m² complétés du local technique pour la piscine, de WC indépendant et de rangement
NIVEAU 1 : * Salle de Jeux 84m² et Salon multimédia
* GARAGE ET DÉPENDANCES : 273m²
REZ DE CHAUSSÉE : * Buanderie * Espace indépendant d'entreposage * Garage pour 5 à 6 véhicules, portail électrique
L'apport calorifique est fourni par plusieurs systèmes qui se complètent ou se conjuguent. On y retrouve, selon les besoins ; radiateurs à inertie installés en 2023, pompe à chaleur réversible dans toutes les suites, poêle à bois dans le salon principal, poêle à pellets domotisé dans la pièce à vivre, etc?
L'ensemble des ouvrants, porte d'entrée comprise, ont été remplacés en 2023 par des ouvrants aluminium, double vitrage équipés de volets roulants électriques.
Cet ensemble immobilier d'exception du XIXème, tout en pierre, équipé de matériaux haut de gamme venus de l'Europe entière, offrira l'espace, la luminosité et le charme à des acquéreurs avertis souhaitant investir dans un bien unique et sans aucun travaux à prévoir.
Les connaisseurs aux solides références apprécieront ce que propose cette Demeure d'exception. La découverte de ce bien sera réalisée après une sérieuse découverte acquéreur.
PLANS, PACK PHOTOS et VISITE VIRTUELLE IMMERSIVE MATTERPORT@ sont disponibles.
Prix : 1.254.000 euros dont 54.000 euros Honoraires TTC (4,50%) inclus Charge Acquéreur, soit 1,200.000 euros hors honoraires. DPE : classe C - GES : classe A. Montant moyen estimé des dépenses annuelles d'énergie pour un usage standard établi à partir des prix de l'énergie de l'année 2021 : entre 3.550 et 4.940 euros. Cette présente annonce a été rédigée sous la responsabilité éditoriale de Bruno VUILLEMIN agissant sous le statut d'agent commercial immatriculé. au RSAC sous le N° 539 365 676 Mandat : 362123 / Le professionnel garantit et sécurise votre projet immobilier. SAS PROPRIÉTÉS PRIVEES /ZAC du chêne ferré / 44 allée des cinq continents 44120 VERTOU, Carte professionnelle CPI ... CCI Nantes St Nazaire. RCS NANTES 487 624 777
(4.50 % honoraires TTC à la charge de l'acquéreur.)
Bruno VUILLEMIN (EI) Agent Commercial - Numéro RSAC : CARCASSONNE 539 365 676 - .
Les informations sur les risques auxquels ce bien est exposé sont disponibles sur le site Géorisques : ... georisques. gouv. fr KARTEN, FOTOPAKET und IMMERSIVE VIRTUELLE TOUR MATTERPORT@ sind verfügbar.
CHARMANTES HAUS UND SEINE ALTE SCHEUNE AUS DEM NEUNZEHNTEN JAHRHUNDERT MIT SWIMMINGPOOL UND GARAGE / Bruno VUILLEMIN: ... / Vor den Toren von Carcassonne, in einem Dorf, das für seine Authentizität begehrt ist, bietet dieser prächtige Immobilienkomplex aus dem neunzehnten Jahrhundert, der mit edlen Materialien restauriert wurde, 734 m² Nutzfläche, aufgeteilt zwischen dem Haupthaus R+1 und der alten Scheune R+1, zu der die riesige Garage von 273 m² hinzugefügt wird. Das 1.298 m² große Grundstück ist eingezäunt und mit mediterranen Arten bepflanzt. Das 12 m x 6 m große, gemauerte Schwimmbad ist mit einer Salzbehandlung und einem automatisierten pH-Wert ausgestattet. Die Auskleidung und die Pumpen wurden 2023 ausgetauscht.
Möchten Sie ein familiäres berufliches Projekt in Angriff nehmen? Mit seinen 7 Suiten und ihren Badezimmern, seinen 3 Schlafzimmern, seinen 3 Wohnzimmern, seinem riesigen Esszimmer, seiner modernen Küche, seinem Wäscheraum und seiner Waschküche, seinem zentralen Swimmingpool, seiner Garage, die Platz für 5 bis 6 Fahrzeuge bietet, bieten dieses Gebäude und seine alte Scheune die Möglichkeit, Veranstaltungen (Hochzeit, Verkostung, Seminar usw.) für Kunden zu gestalten. Sie werden ab morgen bereit sein, eine B&B- und/oder Gite-Aktivität mit einem sehr hohen Qualitätsniveau zu beginnen.
Diese große Residenz wird auch in der Lage sein, unter den besten Bedingungen eine große Familie sowie eine Familienzusammenführung unterzubringen.
Es besteht aus:
* HAUPTHAUS: 548m² hab. ? 7 SUITEN, 3 SCHLAFZIMMER
GARTENEBENE: * Majestätische Eingangshalle teilweise unter Glasdach * Wohnzimmer 39m² mit Steinkamin, ausgestattet mit einem Holzofen im Jahr 2023, Zugang zur Terrasse * Esszimmer 38m², Zugang zur Terrasse * Möblierte und ausgestattete High-End-Küche von 32m² und Essbereich, Zugang zur Terrasse * Multimedia-Wohnzimmer von 50m² und sein Pelletofen im Jahr 2023 installiert, direkt aus der Ferne über Ihr Smartphone verwaltet werden * 2 klimatisierte Suiten mit Bad, ebenerdiger Dusche, kürzlich renoviert, separates WC * Ankleidezimmer oder Büro nach Bedarf * Separates WC mit Garderobe
EBENE 1 : * Galerie unter Glasdach im Jahr 2023 überarbeitet * Klimatisierte Suiten mit kürzlich renoviertem Badezimmer, ebenerdiger Dusche, separatem WC einschließlich 1 Suite mit separatem Ankleideraum * 3 Schlafzimmer und deren Bad und WC * Wohnzimmer und Bettwäschezimmer
* DIE ALTE SCHEUNE: 186m² Nutzfläche auf 2 Ebenen
GARTENEBENE: * Empfangsraum 95m² komplett mit Technikraum für das Schwimmbad, separater Toilette und Abstellraum
EBENE 1 : * Spielzimmer 84m² und Multimedia-Raum
* GARAGE UND NEBENGEBÄUDE: 273m²
ERDGESCHOSS: * Waschküche * Unabhängiger Abstellraum * Garage für 5 bis 6 Fahrzeuge, elektrisches Tor
Die kalorische Versorgung erfolgt durch mehrere Systeme, die sich gegenseitig ergänzen oder miteinander kombinieren. Je nach Bedarf finden Sie: Trägheitsheizkörper im Jahr 2023 installiert, reversible Wärmepumpe in allen Suiten, Holzofen im Hauptwohnzimmer, Pelletofen im Wohnbereich usw.?
Alle Öffnungen, einschließlich der Eingangstür, wurden 2023 durch Aluminium und doppelt verglaste Öffnungen mit elektrischen Rollläden ersetzt.
Dieser außergewöhnliche Immobilienkomplex aus dem neunzehnten Jahrhundert, ganz aus Stein, ausgestattet mit hochwertigen Materialien aus ganz Europa, bietet informierten Käufern, die in eine einzigartige Immobilie investieren möchten, Raum, Helligkeit und Charme.
Kenner mit soliden Referenzen werden zu schätzen wissen, was diese außergewöhnliche Residenz bietet. Die Entdeckung dieser Immobilie wird nach einer ernsthaften Entdeckung des Käufers durchgeführt.
KARTEN, FOTOPAKET und IMMERSIVE VIRTUELLE TOUR MATTERPORT@ sind verfügbar.
Preis: 1.254.000 Euro inkl. 54.000 Euro Vermittlungsgebühren inkl. MwSt. (4,50%) inkl. Käufergebühr, d.h. 1.200.000 Euro zzgl. Gebühren. DPE: Klasse C - THG: Klasse A. Geschätzter durchschnittlicher jährlicher Energieaufwand für den Standardverbrauch auf Basis der Energiepreise für das Jahr 2021: zwischen 3.550 und 4.940 Euro. Diese Anzeige wurde unter der redaktionellen Verantwortung von Bruno VUILLEMIN in der Eigenschaft eines eingetragenen Handelsvertreters erstellt. an die RSAC unter der Nr. 539 365 676 Mandat: 362123 / Der Fachmann garantiert und sichert Ihr Immobilienprojekt. SAS PROPRIÉTÉS PRIVEES /ZAC du chêne ferré / 44 allée des cinq continents 44120 VERTOU, Carte professionnelle CPI ... CCI Nantes St Nazaire. RCS NANTES ... ,50 % Vermittlungsgebühren inkl. MwSt., vom Käufer zu tragen.) Bruno VUILLEMIN (EI) Handelsvertreter - RSAC-Nummer: CARCASSONNE 539 365 676 - .
Informationen zu den Risiken, denen diese Liegenschaft ausgesetzt ist, finden Sie auf der Website von Geohazards: ... Georisiken. Govt. fr MAPS, PHOTO PACK and IMMERSIVE VIRTUAL TOUR MATTERPORT@ are available.
CHARMING HOUSE AND ITS OLD NINETEENTH CENTURY BARN WITH SWIMMING POOL AND GARAGE / Bruno VUILLEMIN: ... / At the gates of Carcassonne, in a village sought after for its authenticity, this magnificent nineteenth century real estate complex, restored with noble materials, offers 734m² of usable space divided between the main house R+1 and the old barn R+1 to which is added the huge garage of 273 m². The land of 1.298m² is enclosed, planted with Mediterranean species. The 12m x 6m masonry swimming pool is equipped with salt treatment and automated pH; The liner and pumps were replaced in 2023.
Do you want to embark on a family professional project? With its 7 suites and their bathrooms, its 3 bedrooms, its 3 living rooms, its huge dining room, its modern kitchen, its linen room and laundry room, its central swimming pool, its garage that can accommodate 5 to 6 vehicles, this building and its old barn offer the possibility of designing events (wedding, tasting, seminar, etc?) for customers, you will be ready, from tomorrow, to start a B&B and/or Gite activity with a very high level of quality.
This vast residence will also be able to accommodate, in the best conditions, a large family as well as a family reunification.
It consists of:
* MAIN HOUSE: 548m² hab. ? 7 SUITES, 3 BEDROOMS
GARDEN LEVEL: * Majestic entrance hall partly under glass roof * Living room 39m² with stone fireplace, equipped with a wood stove installed in 2023, access to terrace * Dining room 38m², access to terrace * Furnished and equipped high-end kitchen of 32m² and its dining area, access to the terrace * Multimedia living room of 50m² and its pellet stove installed in 2023, managed directly, remotely, by your smartphone * 2 Air-conditioned suites with bathroom, walk-in shower recently renovated, separate toilet * Dressing room or office as needed * Separate toilet with cloakroom
LEVEL 1 : * Gallery under glass roof revised in 2023 * Air-conditioned suites with recently renovated bathroom, walk-in shower, separate toilet including 1 Suite with independent dressing room * 3 Bedrooms and their Bathroom and WC * Living room and Linen room
* THE OLD BARN: 186m² usable area on 2 levels
GARDEN LEVEL: * Reception room 95m² complete with technical room for the swimming pool, separate toilet and storage
LEVEL 1 : * Games room 84m² and multimedia room
* GARAGE AND OUTBUILDINGS: 273m²
GROUND FLOOR: * Laundry room * Independent storage space * Garage for 5 to 6 vehicles, electric gate
The calorific supply is provided by several systems that complement or combine with each other. Depending on the needs, you can find; inertia radiators installed in 2023, reversible heat pump in all suites, wood-burning stove in the main living room, home heating pellet stove in the living area, etc.?
All the openings, including the entrance door, were replaced in 2023 by aluminium and double glazed openings equipped with electric shutters.
This exceptional nineteenth-century real estate complex, all in stone, equipped with high-end materials from all over Europe, will offer space, luminosity and charm to informed buyers wishing to invest in a unique property without any work to be done.
Connoisseurs with solid references will appreciate what this exceptional residence offers. The discovery of this property will be carried out after a serious buyer's discovery.
MAPS, PHOTO PACK and IMMERSIVE VIRTUAL TOUR MATTERPORT@ are available.
Price: 1,254,000 euros including 54,000 euros Agency fees including VAT (4.50%) including Buyer's charge, i.e. 1,200,000 euros excluding fees. DPE: class C - GHG: class A. Estimated average amount of annual energy expenditure for standard use based on energy prices for the year 2021: between 3,550 and 4,940 euros. This advertisement has been written under the editorial responsibility of Bruno VUILLEMIN acting under the status of registered commercial agent. to the RSAC under the N° 539 365 676 Mandate: 362123 / The professional guarantees and secures your real estate project. SAS PROPRIÉTÉS PRIVEES /ZAC du chêne ferré / 44 allée des cinq continents 44120 VERTOU, Carte professionnelle CPI ... CCI Nantes St Nazaire. RCS NANTES ... % agency fees including VAT, to be paid by the purchaser.) Bruno VUILLEMIN (EI) Commercial Agent - RSAC number: CARCASSONNE 539 365 676 - .
Information on the risks to which this property is exposed is available on the Geohazards website: ... Geohazards. Govt. fr