USD 22,497,792
USD 22,497,792
USD 22,497,792
4 bd
5,920 sqft
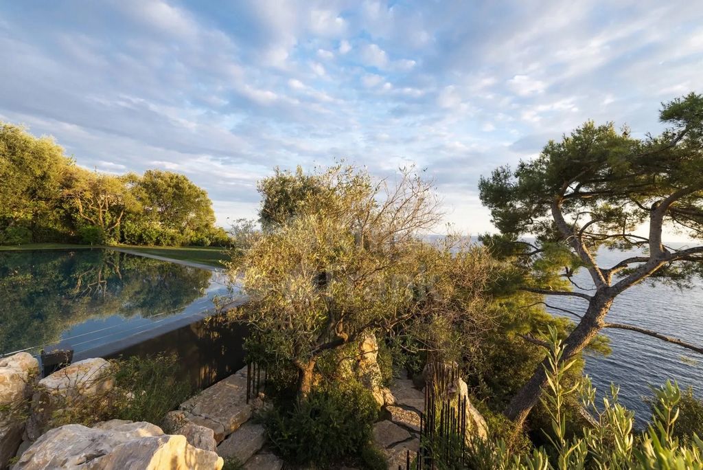
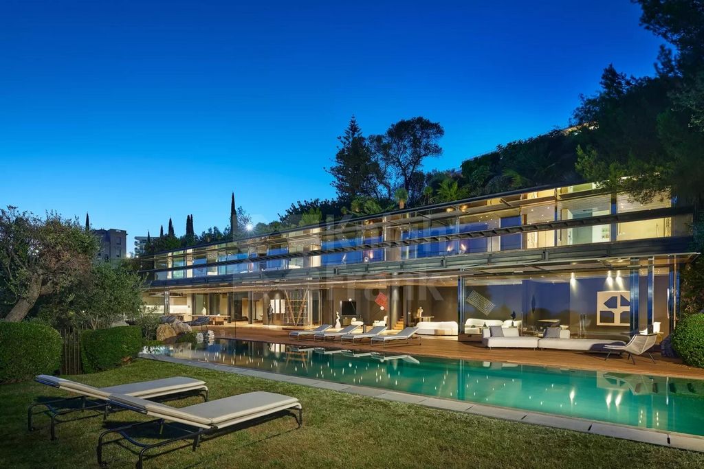
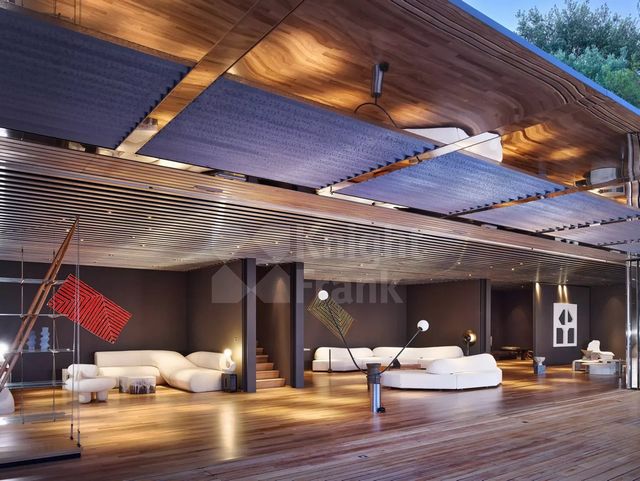
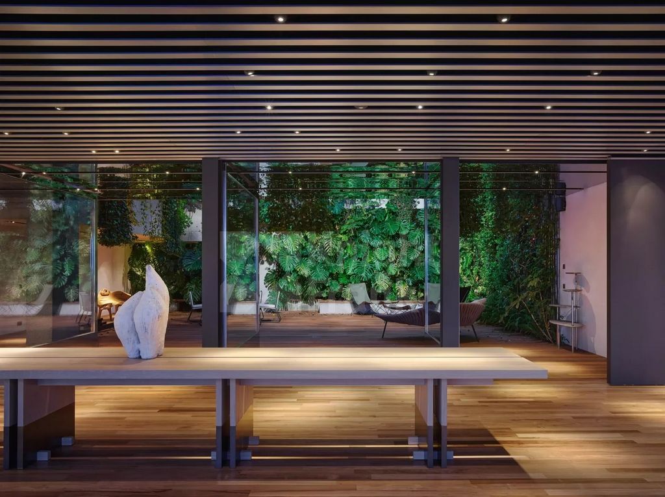
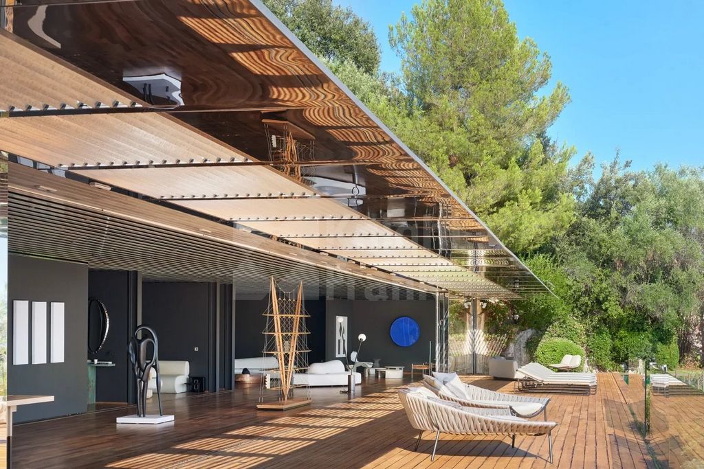
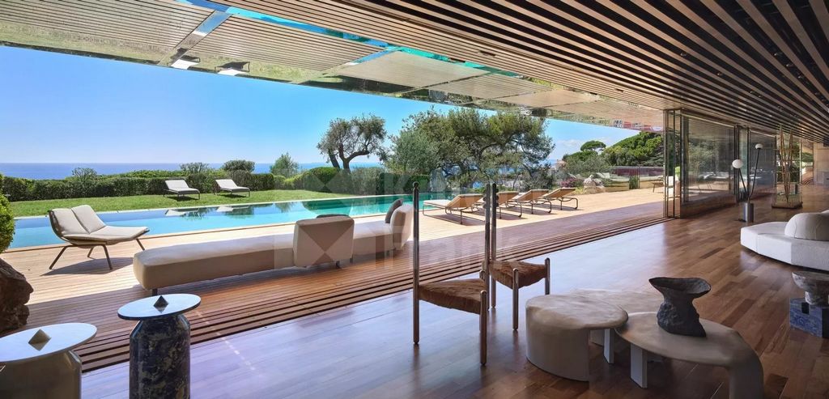
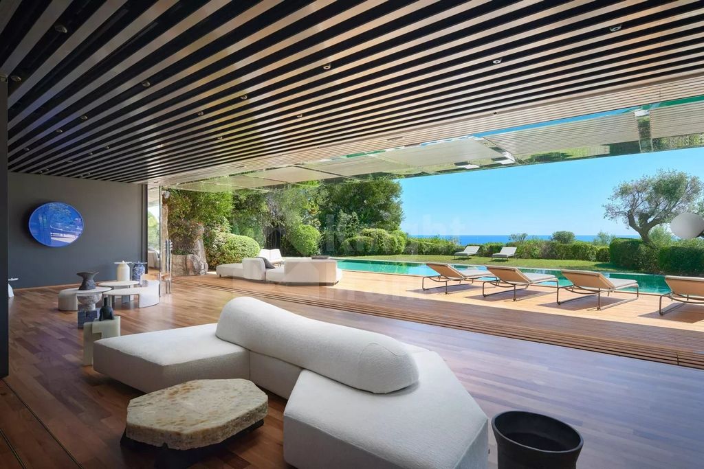
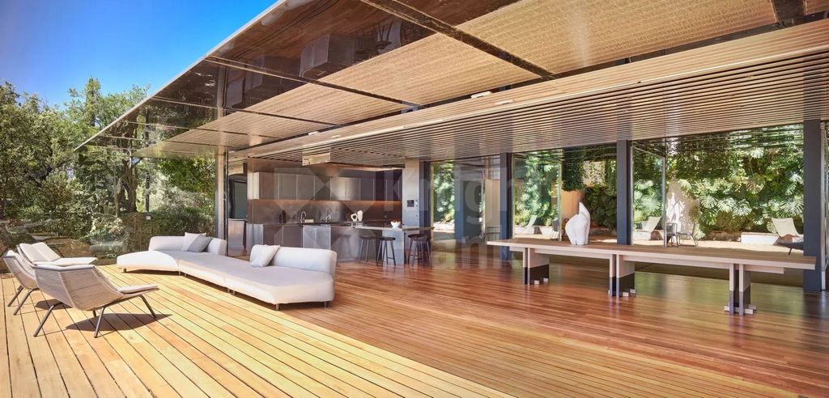
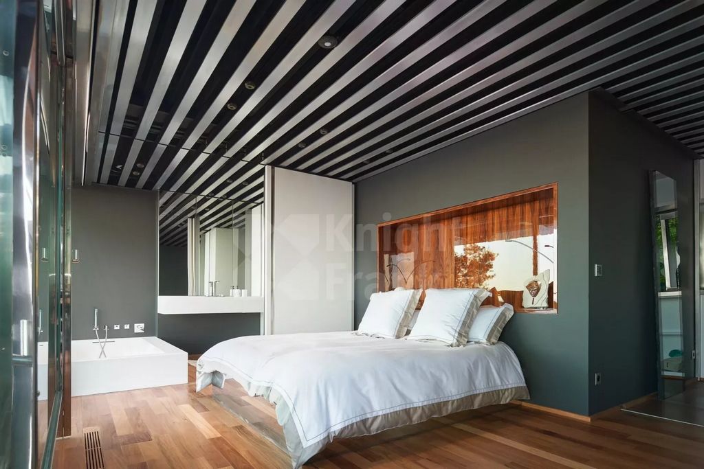
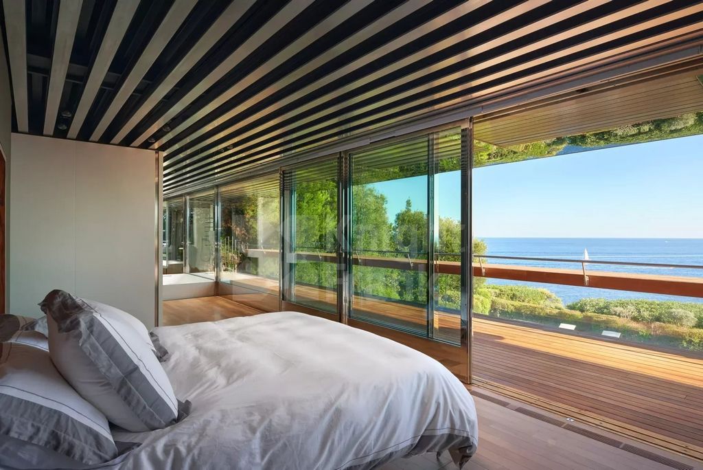
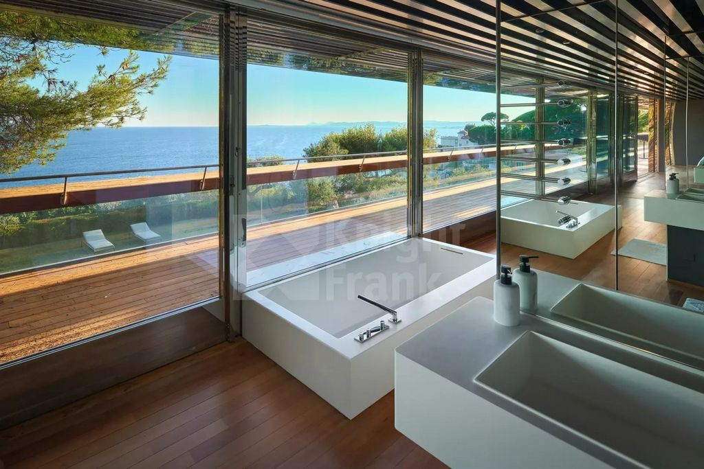
- Air Conditioning
- Internet
- Furnished
- Barbecue
- Lift
- Alarm
- SwimmingPool View more View less Diese außergewöhnliche Villa wurde von Jean Nouvel entworfen, einem der gefragtesten internationalen Architekten. Das Anwesen fügt sich perfekt in die umliegende Landschaft ein und schmiegt sich an die Klippe, die über dem tiefblauen Meer zwischen Cap Ferrat und der Baie des Anges thront. Freuen Sie sich auf 8600 m² Blumengärten, Terrassen und einen Außenpool. Der Haupteingang erfolgt über das bepflanzte Dach. Eine Standseilbahn und eine Treppe verlaufen zwischen den beiden Wohnetagen: den vier Suiten und dem Wohnzimmer, das einen herrlichen Panoramablick über das riesige blaue Meer bietet. Wenn Sie das Gelände betreten, ist die Villa diskret unter Pflanzenwuchs versteckt. Vom Meer aus zeigt die Konstruktion aus Edelstahl und Glas klare geometrische und horizontale Linien auf einem steinernen Vorgebirge, das mit mediterranen Arten bepflanzt ist. Ein 40 Meter langes Wohn-/Esszimmer mit riesigen Erkerfenstern mit durchgehenden, ununterbrochenen Glasscheiben. Das Wohnzimmer verfügt über eine nach Süden ausgerichtete Terrasse von gleicher Größe, die das tiefe, unendliche Gefühl von Meer und Horizont nur noch verstärkt. Der Wohnraum verfügt über drei weitere Alkoven und eine Außenterrasse (140 m²). Allein der Empfangsbereich im Innen- und Außenbereich hat eine Fläche von mehr als 140 m². Die Immobilie hat eine Fläche von 550 m² und bietet dank der makellosen maßgeschneiderten Materialien und Ausstattung eine unglaubliche Qualität. Jean Nouvel entwarf die Bäder aus Corian, das sich wunderbar mit den Dornbracht-Armaturen kombinieren lässt. Ursprünglich von Gilles Clément entworfen und von François Navarro geschaffen, erinnern die mediterranen Gärten mit ihren intimen Ecken an das begrünte Dach und seine Grautöne, die zu Beton, Metall und Edelstahl passen, die anderswo zu finden sind. Hier erreicht die Harmonie neue Höhen. Außerhalb des Wohnzimmers befindet sich die Terrasse aus Teakholz mit einem Infinity-Pool, einem Swimmingkorridor und Möbeln in Mineralform, die einen wunderbaren Kontrast zu den himbeerfarbenen niedrigen Gartenmöbeln von Paola Lenti bilden. Informationen über die Risiken, denen diese Immobilie ausgesetzt ist, finden Sie auf der Website von Géorisques: ... />Features:
- Air Conditioning
- Internet
- Furnished
- Barbecue
- Lift
- Alarm
- SwimmingPool Villa d’exception conçue par l’un des plus grands architectes internationaux : Jean Nouvel, parfaitement intégrée au paysage, elle est arrimée à flanc de falaise, en surplomb de la Grande Bleue, entre le Cap Ferrat et la baie des Anges. Cette somptueuse propriété séduit avec ses 8600 m² de jardins fleuris et terrasses, où prend place une piscine extérieure. L’entrée s’effectue par le toit, entièrement végétalisé. Un funiculaire, doublé d’un escalier, rallie les deux étages à vivre : les quatre suites et le salon, sublime par ses volumes orientés face à l’immensité azur. Depuis l’accès, la belle se fait discrète. Depuis la mer, la construction d’inox et de verre décline des lignes aussi géométriques qu’horizontales sur un promontoire de pierres apparentes complanté d’essences méditerranéennes. Un séjour de 40 mètres de long, où d’immenses baies vitrées coulissent sans un seul poteau. La pièce de vie est bordée au sud d’une terrasse de même dimension, prolongeant ainsi cette sensation d’infini vers la mer et l’horizon. La volume intérieur est agrémenté de trois alcôves, et d’un patio extérieur de 140 M². L’espace de réception intérieur-extérieur représente à lui seul plus de 600 M² L’ensemble des pièces de vie, cuisine, suites et salles de bains ont été conçus avec des matériaux nobles. D’une superficie de 550 m², elle offre une incroyable qualité de vie, grâce à des matériaux et équipements sur mesure irréprochables. Jean NOUVEL conçoit les salles de bains en corian, que viennent agrémenter les éléments Dornbracht. Sur la base d’un concept signé Gilles CLÉMENT et réalisé par François NAVARRO, le jardin méditerranéen et ses recoins intimes font écho au toit paysager et à ses camaïeux de gris… Autant de nuances en référence au béton, au métal et à l’Inox. Le terme harmonie prend ici tout son sens. Dans la continuité du salon, la terrasse en teck accueille une piscine à débordement, véritable couloir de nage et un mobilier aux formes minérales et du mobilier extérieur signé Paola LENTI. Les informations sur les risques auxquels ce bien est exposé sont disponibles sur le site Géorisques : ... />Features:
- Air Conditioning
- Internet
- Furnished
- Barbecue
- Lift
- Alarm
- SwimmingPool Questa villa eccezionale è stata progettata da Jean Nouvel: uno degli architetti internazionali più ricercati. La proprietà si fonde perfettamente con la campagna circostante, incastonata nella scogliera che domina il mare blu intenso tra Cap Ferrat e la Baie des Anges. Dispone di 8600 m² di giardini fioriti, terrazze e una piscina all'aperto. L'ingresso principale avviene attraverso il tetto pieno di piante. Una funicolare e una scala corrono tra i due piani dello spazio abitativo: le quattro suite e il soggiorno, che ha una vista panoramica sublime sull'immenso mare blu. Quando si entra nel parco, la villa è discretamente nascosta sotto la crescita delle piante. Dal mare, la costruzione in acciaio inox e vetro vanta linee geometriche e orizzontali nette su un promontorio di pietra piantumato con specie mediterranee. Un salotto/sala da pranzo lungo 40 metri con enormi vetrate con lastre di vetro continue e ininterrotte. Il soggiorno ha una terrazza esposta a sud della stessa dimensione, che non fa che aumentare la sensazione profonda e infinita dell'oceano e dell'orizzonte. Lo spazio abitativo dispone di tre alcove aggiuntive e di un patio esterno (140 m²). La sola reception interna/esterna ha una superficie di oltre 140 m². La proprietà ha una superficie di 550 m², offrendo una qualità incredibile grazie ai materiali e agli accessori su misura impeccabili. Jean Nouvel ha progettato i bagni in Corian, che si abbina perfettamente alla rubinetteria Dornbracht. Originariamente progettati da Gilles Clément e creati da François Navarro, i giardini mediterranei con i loro angoli intimi ricordano il tetto a pianta e le sue tonalità di grigio, che si abbinano al cemento, al metallo e all'acciaio inossidabile che si trovano altrove. Qui l'armonia raggiunge nuove vette. All'esterno del soggiorno, la terrazza in teak vanta una piscina a sfioro, un corridoio per la piscina e mobili dalle forme minerali che contrastano meravigliosamente con il color lampone dei mobili bassi da esterno di Paola Lenti. Le informazioni sui rischi a cui è esposto questo immobile sono disponibili sul sito web di Géorisques : ... />Features:
- Air Conditioning
- Internet
- Furnished
- Barbecue
- Lift
- Alarm
- SwimmingPool Ta wyjątkowa willa została zaprojektowana przez Jeana Nouvela: jednego z najbardziej rozchwytywanych międzynarodowych architektów. Nieruchomość idealnie wtapia się w okolicę, wtulając się w klif, wznosząc się nad ciemnoniebieskim morzem między Cap Ferrat a Baie des Anges. Do dyspozycji Gości jest 8600 m² ogrodów kwiatowych, tarasów i odkrytego basenu. Główne wejście prowadzi przez dach wypełniony roślinami. Kolejka linowa i klatka schodowa biegną między dwoma piętrami przestrzeni mieszkalnej: czterema apartamentami i salonem, z którego roztacza się wspaniały panoramiczny widok na bezkresne błękitne morze. Po wejściu na teren willa jest dyskretnie ukryta pod roślinnością. Od strony morza konstrukcja ze stali nierdzewnej i szkła szczyci się wyraźnymi geometrycznymi i poziomymi liniami na kamiennym cyplu obsadzonym gatunkami śródziemnomorskimi. Salon/jadalnia o długości 40 metrów z ogromnymi wykuszami z ciągłymi, nieprzerwanymi taflami szkła. W salonie znajduje się taras od strony południowej tej samej wielkości, co tylko potęguje głębokie, nieskończone wrażenie oceanu i horyzontu. Przestrzeń mieszkalna posiada trzy dodatkowe wnęki i zewnętrzne patio (140 m²). Sama recepcja wewnętrzna/zewnętrzna ma powierzchnię ponad 140 m². Nieruchomość ma powierzchnię 550 m², oferując niesamowitą jakość dzięki nieskazitelnym materiałom i wyposażeniu dostosowanym do indywidualnych potrzeb. Jean Nouvel zaprojektował łazienki z Corianu, który pięknie łączy się z armaturą Dornbracht. Pierwotnie zaprojektowane przez Gilles'a Clémenta i stworzone przez François Navarro, śródziemnomorskie ogrody z ich intymnymi zakątkami przypominają obsadzony roślinnością dach i jego odcienie szarości, które pasują do betonu, metalu i stali nierdzewnej, które można znaleźć w innych miejscach. Tutaj harmonia osiąga nowe wyżyny. Na zewnątrz salonu znajduje się taras z drewna tekowego z basenem bez krawędzi, korytarzem do pływania i meblami w kształcie minerałów, które wspaniale kontrastują z malinowym kolorem niskich mebli ogrodowych Paoli Lenti. Informacje na temat zagrożeń, na jakie narażona jest ta nieruchomość, są dostępne na stronie internetowej Géorisques: ... />Features:
- Air Conditioning
- Internet
- Furnished
- Barbecue
- Lift
- Alarm
- SwimmingPool Эта эксклюзивная вилла была спроектирована Жаном Нувелем — одним из самых востребованных архитекторов в мире. Дом расположен на утесе, возвышаясь над глубоким синим морем, между Кап-Ферра и бухтой Бе-де-Анж и прекрасно сочетается с местными деревенскими пейзажами. Возле дома есть цветочный сад площадью 8600 м², террасы и открытый бассейн. Главный вход расположен под заросшей растениями крышей. Дом состоит из двух этажей. Есть лестница и фуникулер. В распоряжении 4 комнаты и гостиная с потрясающим панорамным видом на бескрайнее синее море. Из сада виллу практически не видно из-за зелени. Со стороны моря на каменном выступе расположена конструкция из стекла и нержавеющей стали с четкими геометрическими формами и горизонтальными линиями, в которой высажены различные виды средиземноморских растений. Есть зона отдыха / столовая длиной 40 м с огромными эркерами со сплошными стеклами. В гостиной находится обращенная к югу терраса такой же площади, которая еще больше усиливает чувство бесконечности океана и горизонта. Возле дома располагаются три садовые беседки и внутренний дворик (площадью 140 м²). Площадь закрытой / открытой гостиной зоны составляет более 140 м². Дом площадью 550 м² выглядит очень роскошно благодаря безупречным изготовленным на заказ материалам и оборудованию. Для оформления ванных комнат Жан Нувель использовал кориан, который прекрасно сочетается с сантехникой фирмы Dornbracht. Жиль Клеман оригинально спроектировал, а Франсуа Наварро создал по его планам сады в средиземноморском стиле с их заповедными уголками, которые напоминают насаждения на крыше, и серыми тонами, хорошо сочетающимися с бетоном и нержавеющей сталью. Атмосфера гармонии здесь особенно прекрасна. Из гостиной можно попасть на террасу из тикового дерева с панорамным бассейном, водным коридором и мебелью в форме минерала, которая изумительно контрастирует с низкой уличной мебелью малинового цвета итальянского бренда Paola Lenti. Информация о рисках, которым подвергается это свойство, доступна на сайте Géorisques: ... />Features:
- Air Conditioning
- Internet
- Furnished
- Barbecue
- Lift
- Alarm
- SwimmingPool This exceptional villa has been designed by Jean Nouvel: one of the most highly sought after international architects. he property blends perfectly into the surrounding countryside, nestling into the cliff side towering above the deep blue sea between Cap Ferrat and the Baie des Anges. It comes with 8600 m² of flower gardens, terraces and an outdoor pool. The main entrance is via the plant-filled roof. A funicular and staircase run between the two floors of living space: the four suites and living room, which has sublime panoramic views over the immense blue sea. When you enter the grounds, the villa is discreetly hidden underneath plant growth. From the sea, the stainless steel and glass construction boasts clear geometric and horizontal lines on a stone promontory planted up with Mediterranean species. A 40 metre-long lounge/dining room with huge bay windows featuring continuous, uninterrupted glass panes. The living room has a south-facing terrace of the same size, which only adds to the deep, infinite feeling of ocean and horizon. The living space has three additional alcoves and an outdoor patio (140 m²). The indoor/outdoor reception area alone has a surface area of more than 140 m². The property has a surface area of 550 m², offering incredibly quality thanks to the flawless tailor-made materials and fittings. Jean Nouvel designed the bathrooms in Corian, which combines beautifully with the Dornbracht fittings. Originally designed by Gilles Clément and created by François Navarro, the Mediterranean gardens with their intimate corners are reminiscent of the planted-up roof and its grey tones, which match the concrete, metal and stainless steel found elsewhere. Here, harmony reaches new heights. Outside the living room, the teak terrace boasts an infinity pool, swimming corridor and mineral-shape furniture which contrasts wonderfully with the raspberry colour of the low outdoor furniture by Paola Lenti. Information on the risks to which this property is exposed is available on the Géorisques website : ... />Features:
- Air Conditioning
- Internet
- Furnished
- Barbecue
- Lift
- Alarm
- SwimmingPool Tuto výjimečnou vilu navrhl Jean Nouvel: jeden z nejvyhledávanějších mezinárodních architektů. Nemovitost dokonale zapadá do okolní krajiny a je zasazena do útesu tyčícího se nad hlubokým modrým mořem mezi Cap Ferrat a Baie des Anges. Má 8600 m² květinových zahrad, teras a venkovní bazén. Hlavní vchod je přes střechu plnou rostlin. Lanovka a schodiště vedou mezi dvěma patry obytného prostoru: čtyřmi apartmány a obývacím pokojem, který má nádherný panoramatický výhled na obrovské modré moře. Když vstoupíte do areálu, vila je diskrétně ukryta pod rostlinným porostem. Z moře se konstrukce z nerezové oceli a skla může pochlubit jasnými geometrickými a horizontálními liniemi na kamenném ostrohu osázeném středomořskými druhy. 40 metrů dlouhý obývací pokoj/jídelna s obrovskými arkýřovými okny s průběžnými, nepřerušovanými skleněnými tabulemi. Obývací pokoj má stejně velkou terasu orientovanou na jih, což jen přispívá k hlubokému, nekonečnému pocitu oceánu a horizontu. Obytný prostor má další tři výklenky a venkovní terasu (140 m²). Samotná vnitřní/venkovní recepce má rozlohu více než 140 m². Nemovitost má rozlohu 550 m² a nabízí neuvěřitelnou kvalitu díky bezchybně vyrobeným materiálům a vybavení na míru. Jean Nouvel navrhl koupelny v materiálu Corian, který se krásně kombinuje s armaturami Dornbracht. Středomořské zahrady, které původně navrhl Gilles Clément a vytvořil François Navarro, svými intimními zákoutími připomínají osázenou střechu a její šedé tóny, které ladí s betonem, kovem a nerezovou ocelí, které se nacházejí jinde. Zde harmonie dosahuje nových výšin. Mimo obývací pokoj se teaková terasa může pochlubit nekonečným bazénem, plaveckou chodbou a nábytkem ve tvaru minerálů, který nádherně kontrastuje s malinovou barvou nízkého venkovního nábytku od Paoly Lenti. Informace o rizicích, kterým je tato nemovitost vystavena, jsou k dispozici na webových stránkách Géorisques: ... />Features:
- Air Conditioning
- Internet
- Furnished
- Barbecue
- Lift
- Alarm
- SwimmingPool Deze uitzonderlijke villa is ontworpen door Jean Nouvel: een van de meest gewilde internationale architecten. Het pand past perfect in het omliggende platteland, genesteld in de klif die uittorent boven de diepblauwe zee tussen Cap Ferrat en de Baie des Anges. Het beschikt over 8600 m² bloementuinen, terrassen en een buitenzwembad. De hoofdingang is via het met planten gevulde dak. Een kabelbaan en trap lopen tussen de twee verdiepingen van de leefruimte: de vier suites en de woonkamer, die een subliem panoramisch uitzicht heeft over de immense blauwe zee. Wanneer u het terrein betreedt, is de villa discreet verborgen onder plantengroei. Vanaf de zee heeft de constructie van roestvrij staal en glas duidelijke geometrische en horizontale lijnen op een stenen voorgebergte beplant met mediterrane soorten. Een 40 meter lange woon-/eetkamer met enorme erkers met doorlopende, ononderbroken glaspartijen. De woonkamer heeft een terras op het zuiden van dezelfde grootte, wat alleen maar bijdraagt aan het diepe, oneindige gevoel van oceaan en horizon. De leefruimte heeft drie extra nissen en een buitenterras (140 m²). Alleen al de binnen- en buitenreceptie heeft een oppervlakte van meer dan 140 m². Het pand heeft een oppervlakte van 550 m² en biedt ongelooflijke kwaliteit dankzij de onberispelijke op maat gemaakte materialen en fittingen. Jean Nouvel ontwierp de badkamers in Corian, dat prachtig combineert met de Dornbracht-armaturen. Oorspronkelijk ontworpen door Gilles Clément en aangelegd door François Navarro, doen de mediterrane tuinen met hun intieme hoekjes denken aan het beplante dak en de grijze tinten, die passen bij het beton, metaal en roestvrij staal dat elders te vinden is. Hier bereikt harmonie nieuwe hoogten. Buiten de woonkamer beschikt het teakhouten terras over een overloopzwembad, een zwemgang en mineraalvormige meubels die prachtig contrasteren met de frambozenkleur van het lage tuinmeubilair van Paola Lenti. Informatie over de risico's waaraan deze woning is blootgesteld, is beschikbaar op de website van Géorisques : ... />Features:
- Air Conditioning
- Internet
- Furnished
- Barbecue
- Lift
- Alarm
- SwimmingPool Denna exceptionella villa har ritats av Jean Nouvel: en av de mest eftertraktade internationella arkitekterna. Fastigheten smälter perfekt in i den omgivande landsbygden och ligger inbäddad i klippsidan som tornar upp sig över det djupblå havet mellan Cap Ferrat och Baie des Anges. Här finns 8600 m² blomsterträdgårdar, terrasser och en utomhuspool. Huvudentrén sker via det växtfyllda taket. En bergbana och trappa löper mellan de två våningarna i vardagsrummet: de fyra sviterna och vardagsrummet, som har sublim panoramautsikt över det enorma blå havet. När du kommer in på tomten är villan diskret gömd under växtlighet. Från havet har den rostfria stål- och glaskonstruktionen tydliga geometriska och horisontella linjer på en stenudde planterad med medelhavsarter. Ett 40 meter långt vardagsrum/matsal med stora burspråk med kontinuerliga, obrutna glasrutor. Vardagsrummet har en terrass i söderläge av samma storlek, vilket bara bidrar till den djupa, oändliga känslan av hav och horisont. Boytan har ytterligare tre alkover och en uteplats (140 m²). Enbart inomhus- och utomhusreceptionen har en yta på mer än 140 m². Fastigheten har en yta på 550 m² och erbjuder otrolig kvalitet tack vare de felfria skräddarsydda materialen och beslagen. Jean Nouvel har designat badrummen i Corian, som på ett vackert sätt kombineras med Dornbracht-armaturerna. Medelhavsträdgårdarna, som ursprungligen ritades av Gilles Clément och skapades av François Navarro, påminner med sina intima hörn om det planterade taket och dess grå toner, som matchar betongen, metallen och det rostfria stålet som finns på andra ställen. Här når harmonin nya höjder. Utanför vardagsrummet ståtar teakterrassen med infinitypool, simhall och mineralformade möbler som kontrasterar underbart mot hallonfärgen på de låga utemöblerna från Paola Lenti. Information om de risker som denna fastighet är utsatt för finns på Géorisques webbplats: ... />Features:
- Air Conditioning
- Internet
- Furnished
- Barbecue
- Lift
- Alarm
- SwimmingPool