USD 1,033,221
USD 1,082,163
USD 864,643
4 bd
1,507 sqft
USD 923,373
USD 1,163,733
5 bd
1,615 sqft

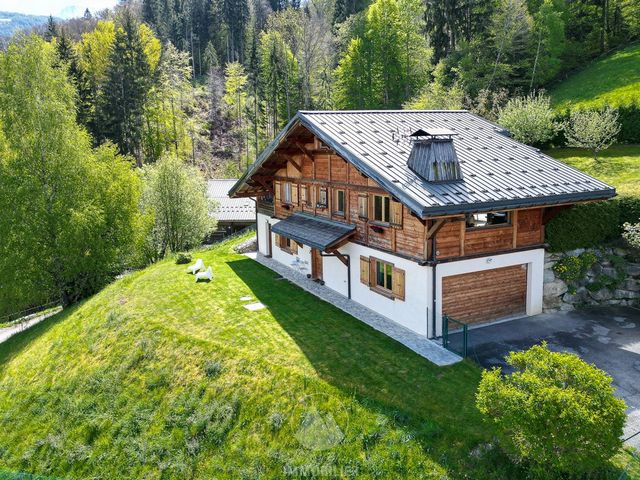




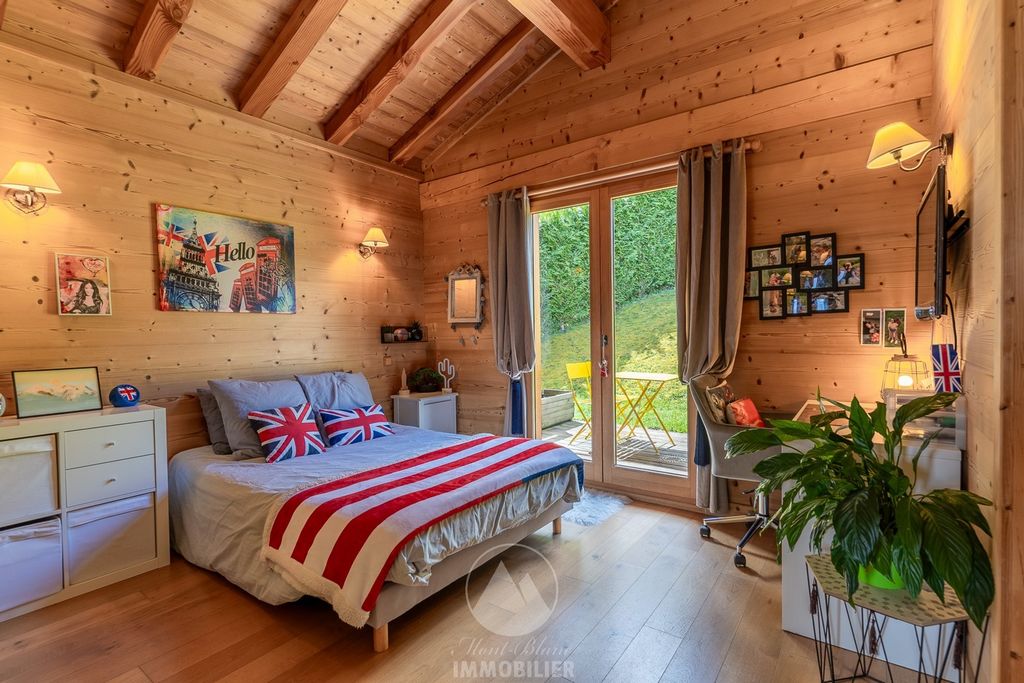
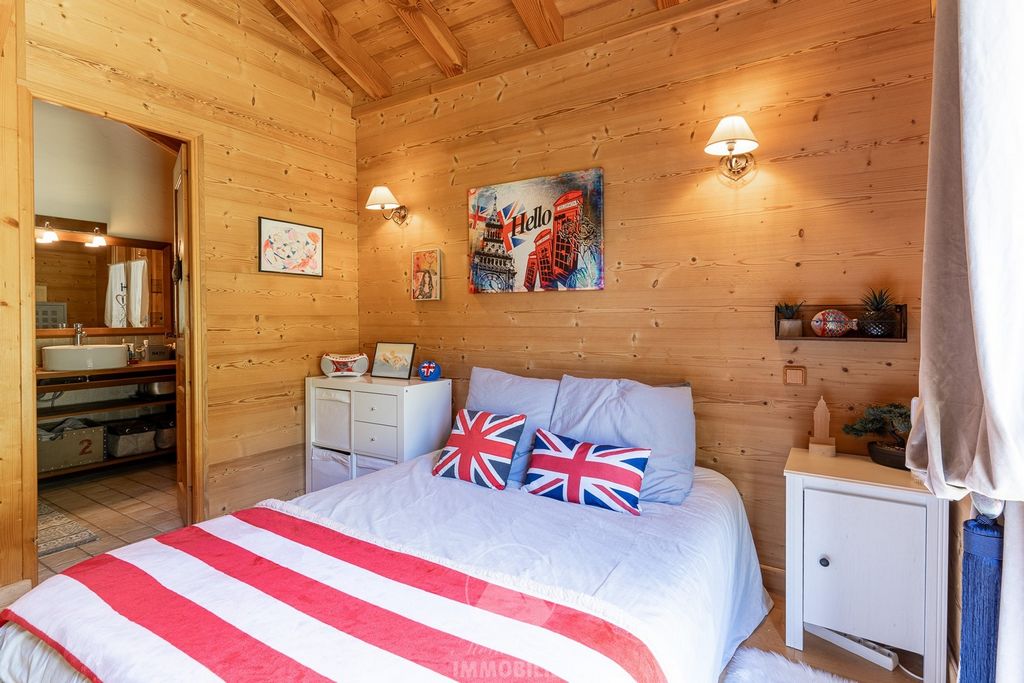



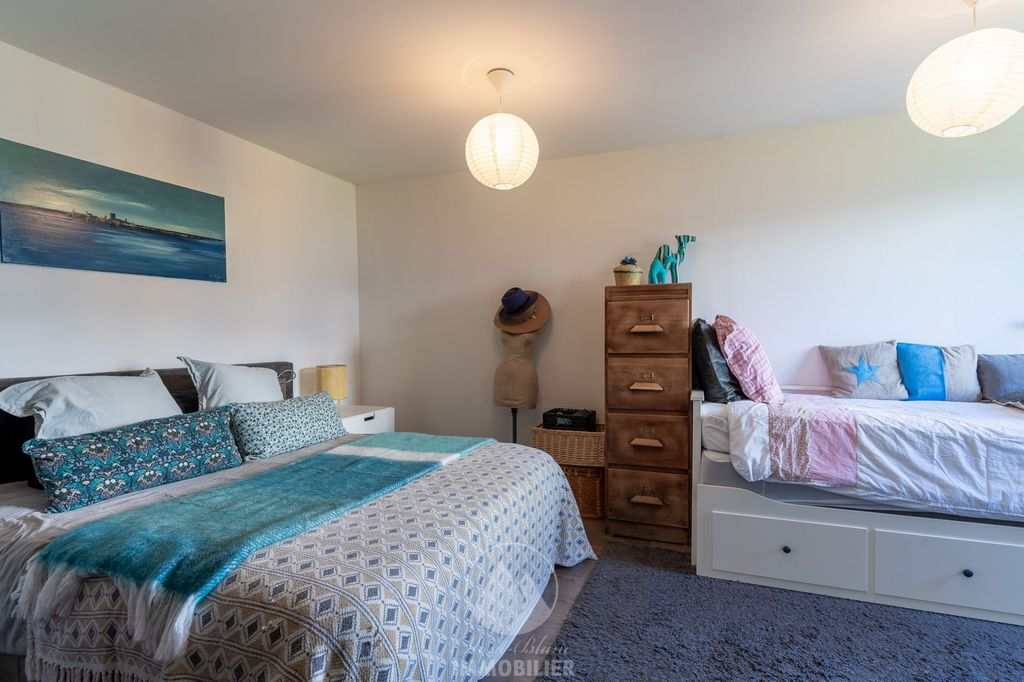

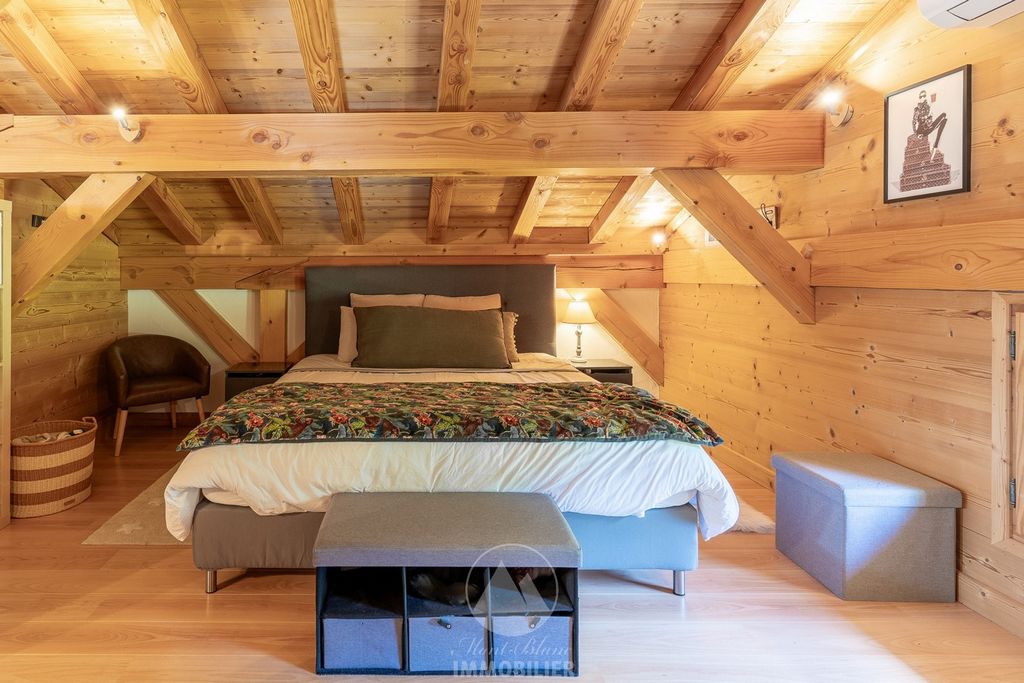






This chalet of traditional architecture with neat finishes and excellent quality enjoys a quiet and natural dominant location.
It offers a magnificent panoramic view of the Fiz des Aravis mountain range and the Arve valley.
Built in 2007 on a plot of 1594 m2 fully fenced, it is developed on two main levels plus attic space and comprises:
On the garden level; The entrance, a cloakroom, a large laundry room, a cellar, an en-suite bedroom with shower room, a guest toilet, a bedroom with cupboards,
On the 1st level; Under the exposed framework, a large south-west living and dining room, access to the terrace and garden. The wood-burning stove gives this wooded area a warm and typically mountain atmosphere.
A fully equipped kitchen, an en-suite bedroom with en-suite bathroom and mezzanine, a separate toilet, an en-suite bedroom with bathroom and
office space, a dressing room, the latter benefits from access to the south terrace
In the attic; The master suite benefits from a large surface area and includes a shower room and a dressing room.
Looking for a primary residence or holiday spot, this property is one to discover and not to be missed.
Features:
- Terrace
- Garden View more View less A proximité (5mn en voiture) de toutes commodités et infrastructures touristiques, commerces, télécabines, espace thermal, gares sncf, routière et autoroute.
Ce chalet d'architecture traditionnelle aux finitions soignées et d'excellente qualité bénéficie d'un emplacement dominant calme et naturel.
Il offre une magnifique vue panoramique, sur la chaîne des Fiz des Aravis et la vallée de L'Arve.
Construit en 2007 sur une parcelle de 1594 m2 entièrement clôturée, il se développe sur deux niveaux principaux plus combles et comprend :
Au rez-de-jardin ; L'entrée, un vestiaire, une vaste buanderie, une cave, une chambre en suite avec salle de douche, un WC invités, une chambre avec placards,
Au 1er niveau ; Sous la charpente apparente, un vaste salon - salle à manger Sud-Ouest, accès terrasse et jardin. Le poêle à bois confère à cet espace boisé une ambiance chaleureuse et typiquement montagnarde.
Une cuisine parfaitement équipée, une chambre en suite avec salle de bains privative et mezzanine,un WC indépendant, une chambre en suite avec salle de bains et
espace bureau, un dressing, cette dernière bénéficie d'un accès à la terrasse Sud
Sous les combles ; La suite parentale profite d'une belle surface et comprend une salle de douches et un dressing.
À la recherche d’une résidence principale ou d’un lieu de vacances, cette propriété est à découvrir et à ne pas manquer.
Features:
- Terrace
- Garden Close (5 minutes by car) to all amenities and tourist infrastructure, shops, gondolas, spa area, train stations, bus and motorway.
This chalet of traditional architecture with neat finishes and excellent quality enjoys a quiet and natural dominant location.
It offers a magnificent panoramic view of the Fiz des Aravis mountain range and the Arve valley.
Built in 2007 on a plot of 1594 m2 fully fenced, it is developed on two main levels plus attic space and comprises:
On the garden level; The entrance, a cloakroom, a large laundry room, a cellar, an en-suite bedroom with shower room, a guest toilet, a bedroom with cupboards,
On the 1st level; Under the exposed framework, a large south-west living and dining room, access to the terrace and garden. The wood-burning stove gives this wooded area a warm and typically mountain atmosphere.
A fully equipped kitchen, an en-suite bedroom with en-suite bathroom and mezzanine, a separate toilet, an en-suite bedroom with bathroom and
office space, a dressing room, the latter benefits from access to the south terrace
In the attic; The master suite benefits from a large surface area and includes a shower room and a dressing room.
Looking for a primary residence or holiday spot, this property is one to discover and not to be missed.
Features:
- Terrace
- Garden