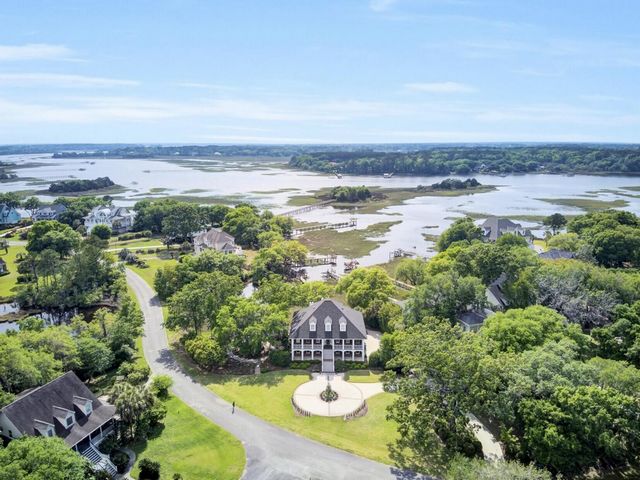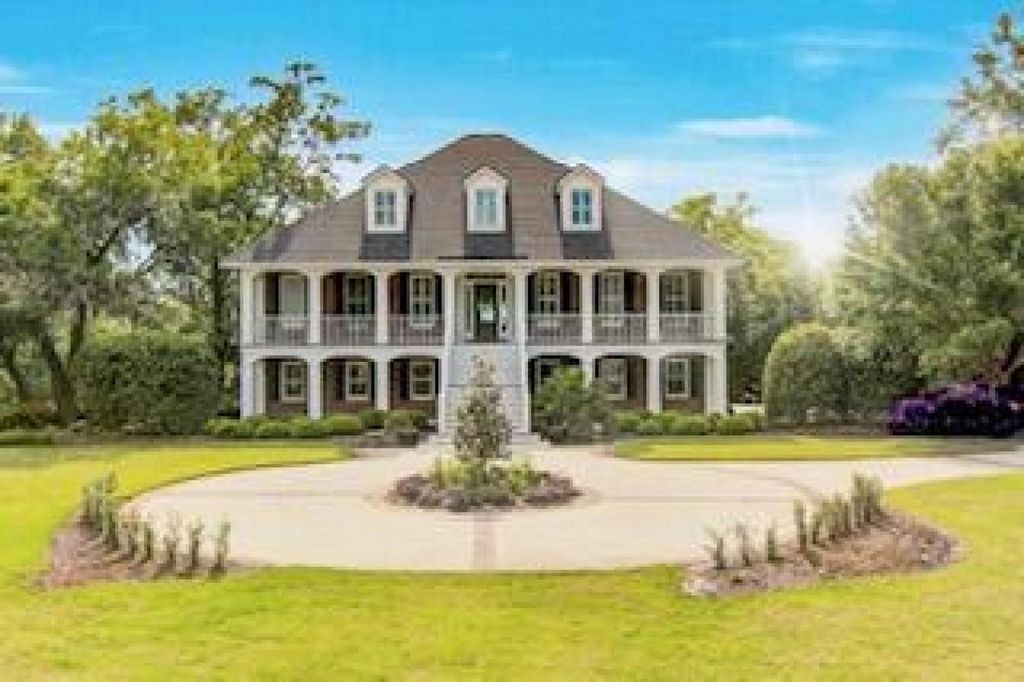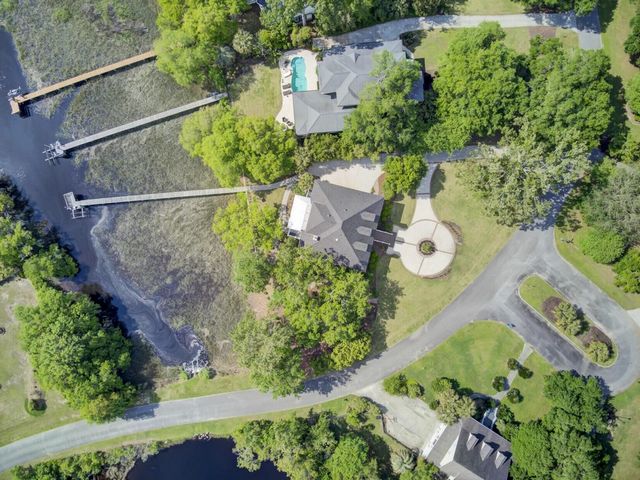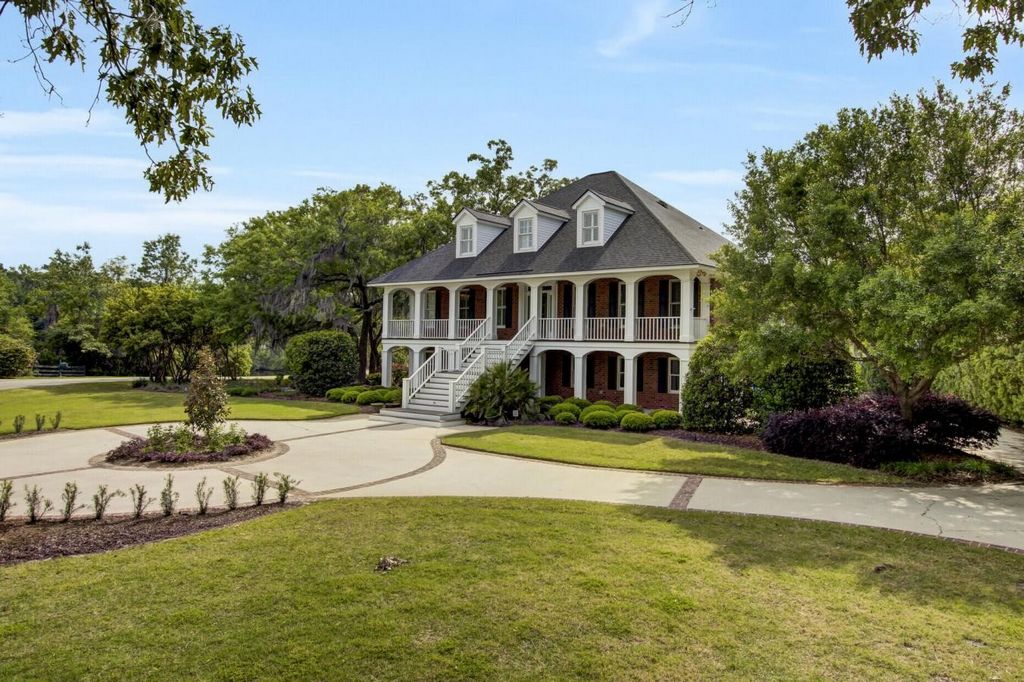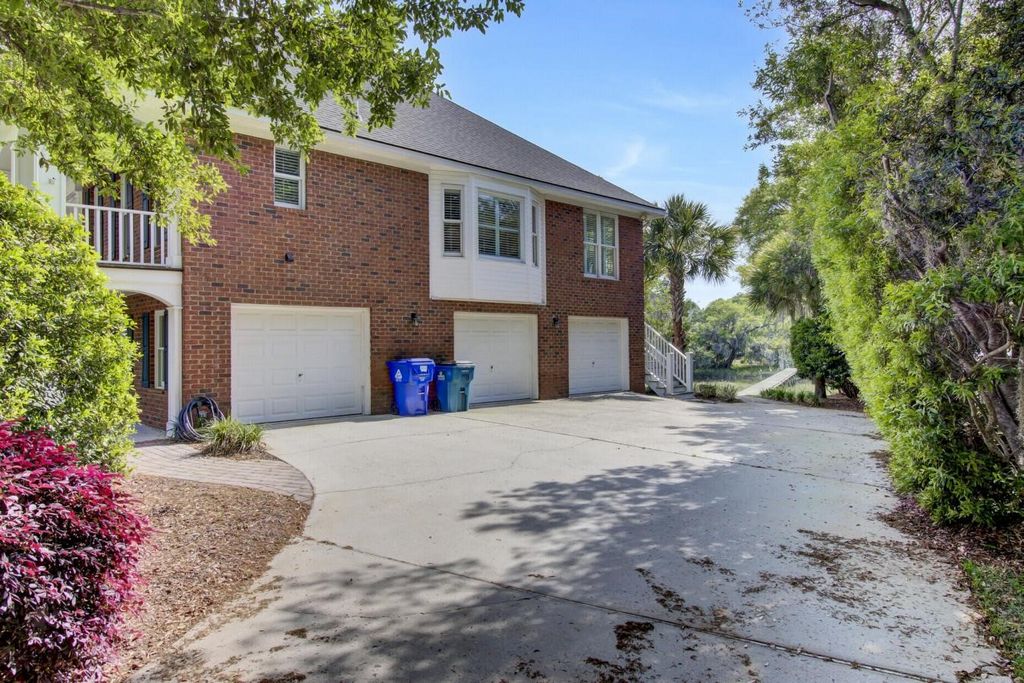PICTURES ARE LOADING...
House & single-family home for sale in Johns Island
USD 1,990,000
House & Single-family home (For sale)
4 bd
4 ba
Reference:
EDEN-T97123826
/ 97123826
Southern elegance and waterfront beauty combine to make this dream home everything you have imagined about living your best life in the Lowcountry. This stately elevated brick home is a high quality custom residence with tasteful finishes throughout. Set upon a magnificent waterfront lot with its lush, mature landscaping, it has its own private dock (with boat lift) providing access to the Stono River. Upon entry, sweeping views of the river and marsh will take your breath away! The ability to soak in the views continues as you make your way through this thoughtfully designed home. The chef in your household will love this kitchen with a huge center island where the current owner has added gas cooking and beautiful new quartz counters. There is a second oven, (built in) with abuilt in microwave as well. A huge pantry and laundry room are conveniently located off the kitchen and complements the already abundant storage offered by the numerous kitchen cabinets. There is an eating area overlooking the water in addition to a formal dining area if desired (currently being used as a family room.) This home is magnificent for those who love to entertain! Not only does the kitchen offer plenty of room and seating, but a very large family room is at the heart of this home! The details of the custom trim, built-ins, and gleaming wood floors radiate quality craftsmanship highlighted by the excessive natural light that floods the living area. Create additional ambience by lighting a fire in the fireplace with gas logs. A large screened in porch on the main level provides an entire additional living space! It's simply the perfect location for those who want to enjoy a favorite beverage while listening to the birds and watching the boats along the river, or curl up with a great book and enjoy the magnificent weather we enjoy year round in Charleston. There is an open deck with gas stub ideal for grilling adjacent to this porch. The primary suite is located on the main level of the home. It is a stunning suite that spans the entire left side of the home, front to back, with sweeping views as well. There is a lovely sitting area on the rear, and the primary bath is luxurious and beautiful! A spa-like shower and freestanding soaking tub give you the best of both worlds. The massive closet with its custom organization system is an added bonus along with separate sinks and vanities offering amazing storage. Venturing upstairs you will find another large bedroom suite at the top of the stairs. It has access to an open air porch shared with the bedroom next door offering top notch views from this level! The third and fourth bedrooms share a jack and jill style bathroom and offer plenty of space for guests and family members. The lower level of this home is comprised of garage space offering parking for 4 vehicles, tremendous storage space, and a huge finished area as well. The possibilities for this finished space are endless! Currently it serves as an exercise area. However, with its freshly updated full bathroom, this would make an excellent in-law suite or a teen retreat. Do you desire an additional living room, expansive game room, or perhaps a home office area? Equally impressive as the interior of this home, the large 0.6 acre waterfront lot will leave you wanting more time in the great outdoors. Stepping outside you will be impressed with the extensive professional landscape design. The gravel path leads you to the dock which has a boat lift. Peace and serenity abound so grab your crab nets or fishing pole and enjoy this amenity! A newly constructed sea wall is a nice enhancement. The lovely sitting area by the fire pit will be perfect day or night- where you can immerse yourself in the lush landscape and privacy offered by this one of a kind lot. This dream home is equipped with a whole house generator providing peace of mind and new variable heat pumps with HEPA filters and UV lights offering high efficiency and air purification benefits
View more
View less
Southern elegance and waterfront beauty combine to make this dream home everything you have imagined about living your best life in the Lowcountry. This stately elevated brick home is a high quality custom residence with tasteful finishes throughout. Set upon a magnificent waterfront lot with its lush, mature landscaping, it has its own private dock (with boat lift) providing access to the Stono River. Upon entry, sweeping views of the river and marsh will take your breath away! The ability to soak in the views continues as you make your way through this thoughtfully designed home. The chef in your household will love this kitchen with a huge center island where the current owner has added gas cooking and beautiful new quartz counters. There is a second oven, (built in) with abuilt in microwave as well. A huge pantry and laundry room are conveniently located off the kitchen and complements the already abundant storage offered by the numerous kitchen cabinets. There is an eating area overlooking the water in addition to a formal dining area if desired (currently being used as a family room.) This home is magnificent for those who love to entertain! Not only does the kitchen offer plenty of room and seating, but a very large family room is at the heart of this home! The details of the custom trim, built-ins, and gleaming wood floors radiate quality craftsmanship highlighted by the excessive natural light that floods the living area. Create additional ambience by lighting a fire in the fireplace with gas logs. A large screened in porch on the main level provides an entire additional living space! It's simply the perfect location for those who want to enjoy a favorite beverage while listening to the birds and watching the boats along the river, or curl up with a great book and enjoy the magnificent weather we enjoy year round in Charleston. There is an open deck with gas stub ideal for grilling adjacent to this porch. The primary suite is located on the main level of the home. It is a stunning suite that spans the entire left side of the home, front to back, with sweeping views as well. There is a lovely sitting area on the rear, and the primary bath is luxurious and beautiful! A spa-like shower and freestanding soaking tub give you the best of both worlds. The massive closet with its custom organization system is an added bonus along with separate sinks and vanities offering amazing storage. Venturing upstairs you will find another large bedroom suite at the top of the stairs. It has access to an open air porch shared with the bedroom next door offering top notch views from this level! The third and fourth bedrooms share a jack and jill style bathroom and offer plenty of space for guests and family members. The lower level of this home is comprised of garage space offering parking for 4 vehicles, tremendous storage space, and a huge finished area as well. The possibilities for this finished space are endless! Currently it serves as an exercise area. However, with its freshly updated full bathroom, this would make an excellent in-law suite or a teen retreat. Do you desire an additional living room, expansive game room, or perhaps a home office area? Equally impressive as the interior of this home, the large 0.6 acre waterfront lot will leave you wanting more time in the great outdoors. Stepping outside you will be impressed with the extensive professional landscape design. The gravel path leads you to the dock which has a boat lift. Peace and serenity abound so grab your crab nets or fishing pole and enjoy this amenity! A newly constructed sea wall is a nice enhancement. The lovely sitting area by the fire pit will be perfect day or night- where you can immerse yourself in the lush landscape and privacy offered by this one of a kind lot. This dream home is equipped with a whole house generator providing peace of mind and new variable heat pumps with HEPA filters and UV lights offering high efficiency and air purification benefits
Südliche Eleganz und Schönheit am Wasser machen dieses Traumhaus zu allem, was Sie sich von Ihrem besten Leben im Lowcountry vorgestellt haben. Dieses stattliche, erhöhte Backsteinhaus ist eine hochwertige, maßgeschneiderte Residenz mit geschmackvollen Oberflächen. Es liegt auf einem herrlichen Grundstück am Wasser mit seiner üppigen, reifen Landschaftsgestaltung und verfügt über ein eigenes privates Dock (mit Bootslift), das Zugang zum Stono River bietet. Beim Betreten wird Ihnen der atemberaubende Blick auf den Fluss und das Sumpfgebiet den Atem rauben! Die Möglichkeit, die Aussicht zu genießen, setzt sich fort, während Sie sich durch dieses durchdacht gestaltete Haus bewegen. Der Koch in Ihrem Haushalt wird diese Küche mit einer riesigen Mittelinsel lieben, auf der der jetzige Besitzer Gaskochen und schöne neue Quarztheken hinzugefügt hat. Es gibt einen zweiten Backofen (eingebaut) mit eingebauter Mikrowelle. Eine riesige Speisekammer und eine Waschküche befinden sich günstig neben der Küche und ergänzen den bereits reichlich vorhandenen Stauraum, den die zahlreichen Küchenschränke bieten. Es gibt einen Essbereich mit Blick auf das Wasser sowie auf Wunsch einen formellen Essbereich (derzeit als Familienzimmer genutzt). Dieses Haus ist großartig für diejenigen, die gerne unterhalten! Nicht nur die Küche bietet viel Platz und Sitzgelegenheiten, sondern ein sehr großes Familienzimmer ist das Herzstück dieses Hauses! Die Details der maßgefertigten Verkleidungen, Einbauten und glänzenden Holzböden strahlen hochwertige Handwerkskunst aus, die durch das übermäßige natürliche Licht, das den Wohnbereich durchflutet, hervorgehoben wird. Schaffen Sie zusätzliches Ambiente, indem Sie ein Feuer im Kamin mit Gasscheiten anzünden. Eine große, abgeschirmte Veranda auf der Hauptebene bietet einen ganzen zusätzlichen Wohnraum! Es ist einfach der perfekte Ort für diejenigen, die ein Lieblingsgetränk genießen möchten, während sie den Vögeln lauschen und die Boote entlang des Flusses beobachten, oder sich mit einem tollen Buch zusammenrollen und das herrliche Wetter genießen möchten, das wir das ganze Jahr über in Charleston genießen. Neben dieser Veranda befindet sich eine offene Terrasse mit Gasstummel, die sich ideal zum Grillen eignet. Die Hauptsuite befindet sich auf der Hauptebene des Hauses. Es ist eine atemberaubende Suite, die sich über die gesamte linke Seite des Hauses erstreckt, von vorne nach hinten, mit herrlichem Blick. Auf der Rückseite befindet sich eine schöne Sitzecke und das Hauptbad ist luxuriös und schön! Eine Spa-ähnliche Dusche und eine freistehende Badewanne bieten Ihnen das Beste aus beiden Welten. Der massive Schrank mit seinem individuellen Ordnungssystem ist ein zusätzlicher Bonus, zusammen mit separaten Waschbecken und Waschtischen, die erstaunlichen Stauraum bieten. Wenn Sie sich nach oben wagen, finden Sie eine weitere große Schlafzimmersuite am oberen Ende der Treppe. Es hat Zugang zu einer Veranda im Freien, die mit dem Schlafzimmer nebenan geteilt wird und von dieser Ebene aus eine erstklassige Aussicht bietet! Das dritte und vierte Schlafzimmer teilen sich ein Badezimmer im Jack-and-Jill-Stil und bieten viel Platz für Gäste und Familienmitglieder. Die untere Ebene dieses Hauses besteht aus einer Garage mit Parkplätzen für 4 Fahrzeuge, enormem Stauraum und einem riesigen Fertigbereich. Die Möglichkeiten für diesen fertigen Raum sind endlos! Derzeit dient es als Übungsbereich. Mit seinem frisch renovierten Badezimmer wäre dies jedoch eine ausgezeichnete Schwiegersuite oder ein Rückzugsort für Teenager. Wünschen Sie sich ein zusätzliches Wohnzimmer, ein weitläufiges Spielzimmer oder vielleicht einen Home-Office-Bereich? Das große 0,6 Hektar große Grundstück am Wasser ist ebenso beeindruckend wie das Innere dieses Hauses und lässt Sie mehr Zeit in der freien Natur verbringen. Wenn Sie nach draußen gehen, werden Sie von der umfangreichen professionellen Landschaftsgestaltung beeindruckt sein. Der Kiesweg führt Sie zum Dock, das über einen Bootslift verfügt. Ruhe und Gelassenheit sind im Überfluss vorhanden, also schnappen Sie sich Ihre Krabbennetze oder Angelrute und genießen Sie diese Annehmlichkeit! Eine neu errichtete Ufermauer ist eine schöne Verbesserung. Die schöne Sitzecke an der Feuerstelle ist Tag und Nacht perfekt - wo Sie in die üppige Landschaft und Privatsphäre eintauchen können, die dieses einzigartige Grundstück bietet. Dieses Traumhaus ist mit einem Generator für das ganze Haus ausgestattet, der Sicherheit bietet, und neuen variablen Wärmepumpen mit HEPA-Filtern und UV-Lampen, die einen hohen Wirkungsgrad und Vorteile bei der Luftreinigung bieten
L’élégance du sud et la beauté du front de mer se combinent pour faire de cette maison de rêve tout ce que vous avez imaginé pour vivre votre meilleure vie dans le Lowcountry. Cette majestueuse maison en briques surélevée est une résidence personnalisée de haute qualité avec des finitions de bon goût. Situé sur un magnifique terrain au bord de l’eau avec son aménagement paysager luxuriant et mature, il possède son propre quai privé (avec ascenseur à bateaux) donnant accès à la rivière Stono. Dès l’entrée, une vue imprenable sur la rivière et le marais vous coupera le souffle ! La possibilité de s’imprégner de la vue se poursuit lorsque vous vous frayez un chemin dans cette maison soigneusement conçue. Le chef de votre foyer adorera cette cuisine avec un immense îlot central où le propriétaire actuel a ajouté une cuisson au gaz et de beaux nouveaux comptoirs en quartz. Il y a un deuxième four, (intégré) avec un micro-ondes intégré également. Un immense garde-manger et une buanderie sont idéalement situés à côté de la cuisine et complètent le rangement déjà abondant offert par les nombreuses armoires de cuisine. Il y a une salle à manger donnant sur l’eau en plus d’une salle à manger formelle si désiré (actuellement utilisée comme salle familiale). Cette maison est magnifique pour ceux qui aiment recevoir ! Non seulement la cuisine offre beaucoup d’espace et de sièges, mais une très grande salle familiale est au cœur de cette maison ! Les détails des garnitures personnalisées, des encastrés et des planchers de bois brillants rayonnent d’un savoir-faire de qualité mis en valeur par la lumière naturelle excessive qui inonde l’espace de vie. Créez une ambiance supplémentaire en allumant un feu dans la cheminée avec des bûches de gaz. Un grand porche grillagé au niveau principal offre un espace de vie supplémentaire complet ! C’est tout simplement l’endroit idéal pour ceux qui veulent déguster une boisson préférée tout en écoutant les oiseaux et en regardant les bateaux le long de la rivière, ou se blottir avec un bon livre et profiter du magnifique temps dont nous bénéficions toute l’année à Charleston. Il y a une terrasse ouverte avec un embout de gaz idéal pour griller à côté de ce porche. La suite principale est située au niveau principal de la maison. Il s’agit d’une superbe suite qui s’étend sur tout le côté gauche de la maison, de l’avant à l’arrière, avec une vue imprenable également. Il y a un joli coin salon à l’arrière, et la salle de bain principale est luxueuse et belle ! Une douche de type spa et une baignoire autoportante vous offrent le meilleur des deux mondes. L’immense placard avec son système d’organisation personnalisé est un bonus supplémentaire, ainsi que des éviers et des vanités séparés offrant un rangement incroyable. En vous aventurant à l’étage, vous trouverez une autre grande chambre en haut des escaliers. Il a accès à un porche en plein air partagé avec la chambre à côté offrant une vue imprenable depuis ce niveau ! Les troisième et quatrième chambres partagent une salle de bain de style jack and jill et offrent beaucoup d’espace pour les invités et les membres de la famille. Le niveau inférieur de cette maison est composé d’un garage offrant un parking pour 4 véhicules, d’un énorme espace de stockage et d’une immense zone finie. Les possibilités pour cet espace fini sont infinies ! Actuellement, il sert de zone d’exercice. Cependant, avec sa salle de bain complète fraîchement rénovée, cela ferait une excellente suite parentale ou une retraite pour adolescents. Désirez-vous un salon supplémentaire, une grande salle de jeux ou peut-être un bureau à domicile ? Tout aussi impressionnant que l’intérieur de cette maison, le grand terrain de 0,6 acre au bord de l’eau vous donnera envie de passer plus de temps en plein air. En sortant, vous serez impressionné par l’aménagement paysager professionnel complet. Le chemin de gravier vous mène au quai qui dispose d’un ascenseur à bateaux. Le calme et la sérénité abondent, alors prenez vos filets à crabe ou votre canne à pêche et profitez de cet équipement ! Une digue nouvellement construite est une belle amélioration. Le joli coin salon près du foyer sera parfait de jour comme de nuit, où vous pourrez vous immerger dans le paysage luxuriant et l’intimité offerte par ce terrain unique en son genre. Cette maison de rêve est équipée d’un générateur pour toute la maison offrant une tranquillité d’esprit et de nouvelles pompes à chaleur variables avec filtres HEPA et lampes UV offrant une efficacité élevée et des avantages de purification de l’air
Reference:
EDEN-T97123826
Country:
US
City:
Johns Island
Postal code:
29455
Category:
Residential
Listing type:
For sale
Property type:
House & Single-family home
Rooms:
4
Bedrooms:
4
Bathrooms:
4
WC:
1
