USD 857,903
USD 993,647
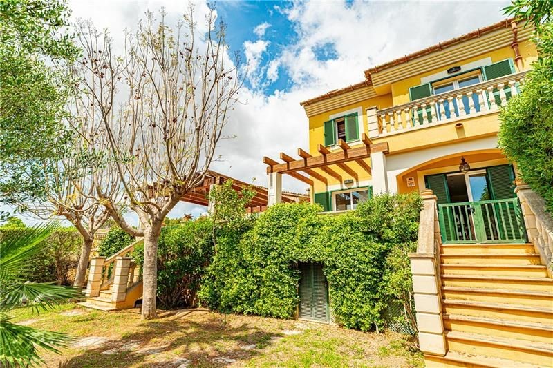
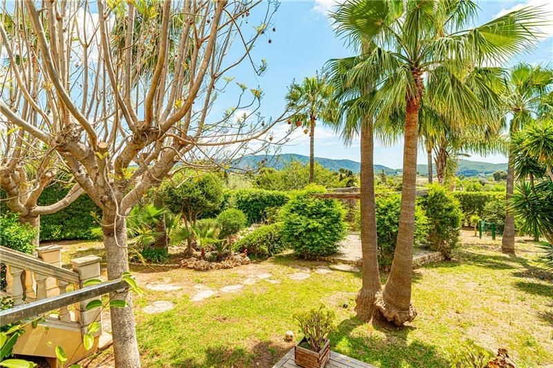

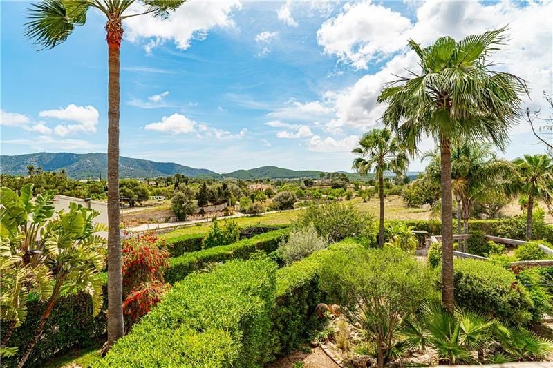

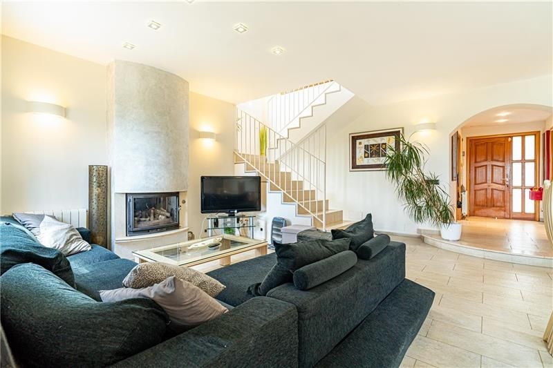
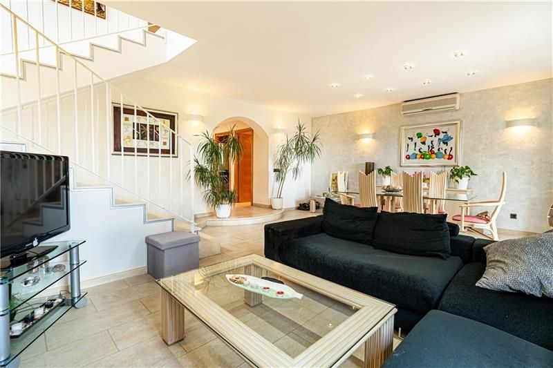
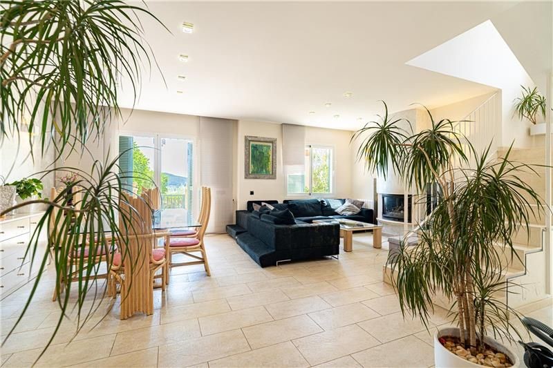
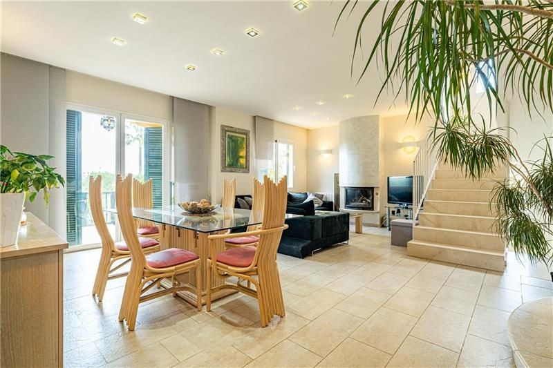
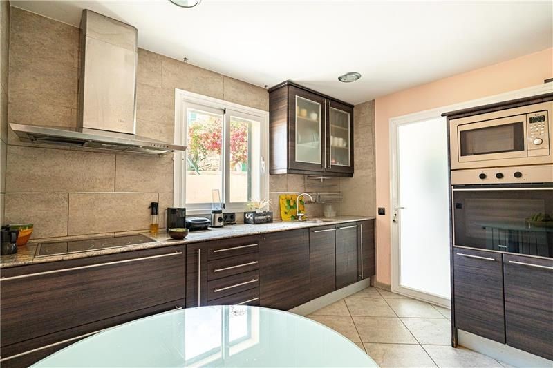
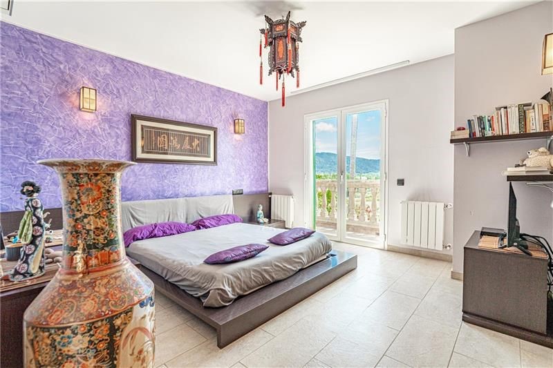

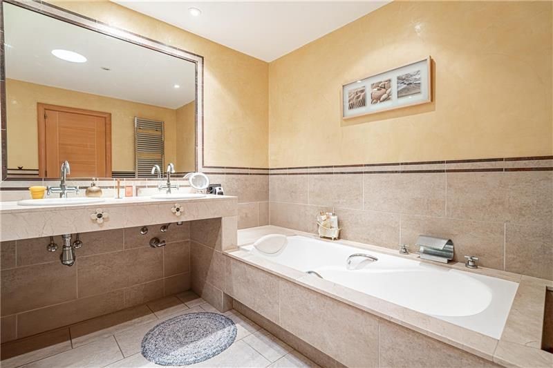
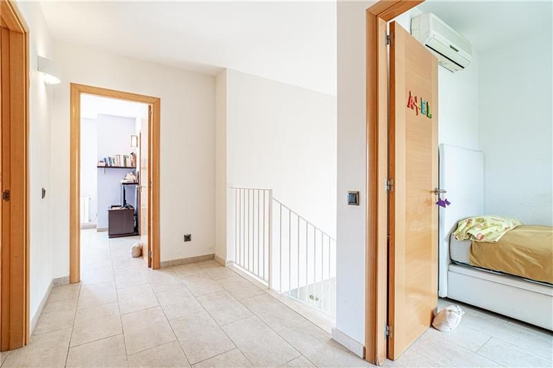
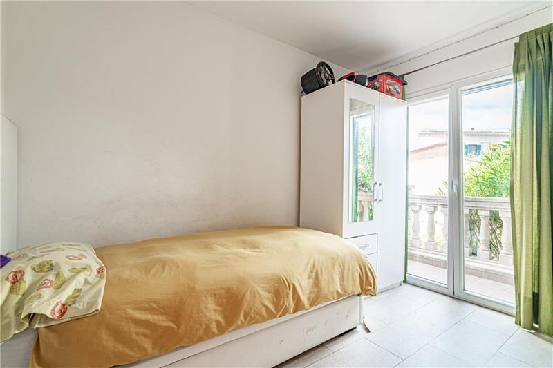
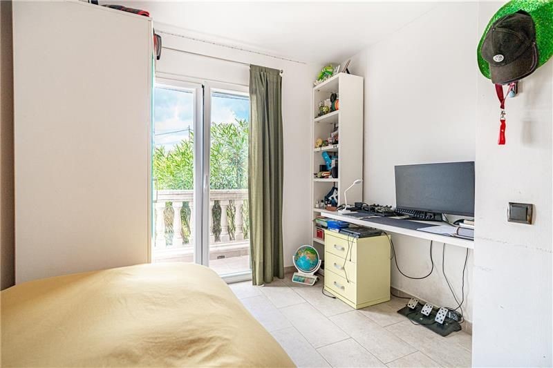
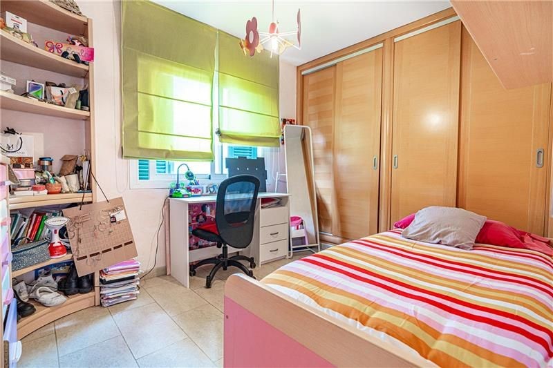
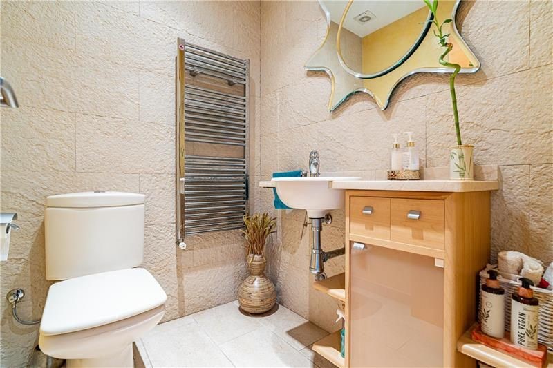
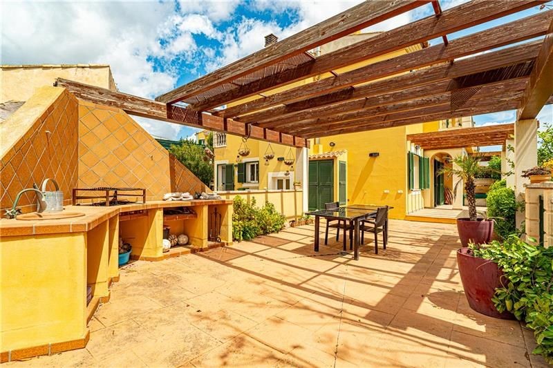
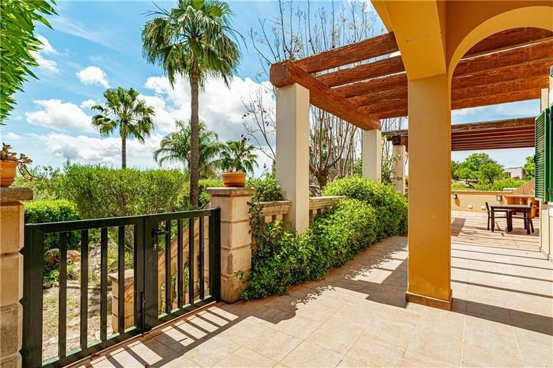

| City |
Avg price per sqft house |
Avg price per sqft apartment |
|---|---|---|
| Balearic Islands | USD 445 | USD 503 |
| Pollença | USD 598 | - |
| Felanitx | USD 508 | - |
| Santanyí | USD 631 | - |
Features:
- Air Conditioning
- SwimmingPool
- Terrace
- Garden View more View less Doppelhaushälfte mit Garten auf einem Grundstück von 571m2 in Wohngebiet mit Gemeinschaftspool. Diese Immobilie hat eine Fläche von ca. 150m2 ca. Das Erdgeschoss besteht aus einem Wohnzimmer mit Kamin, einer ausgestatteten Küche, einer Toilette, einem Schlafzimmer/Büro, einer Terrasse von ca. 114 m2, einer großen Veranda mit Grill, einem sehr großen Garten und einer Garage für 4 Autos. Der erste Stock besteht aus 3 Schlafzimmern, 2 Bädern, 1 en suite (derzeit als Ankleidezimmer genutzt), großem Keller mit vielen Möglichkeiten wie Spielzimmer, Fitnessraum, Abstellraum. Das Haus verfügt über Heizung, Klimaanlage, Heizung. Viel Privatsphäre.
Features:
- Air Conditioning
- SwimmingPool
- Terrace
- Garden Chalet adosado con jardín en solar de 571m2 en residencial con piscina comunitaria. esta vivienda tiene una superficie de unos 150m2 aprox. La planta baja consta de un salón comedor con chimenea, cocina amueblada y equipada, aseo, habitación/oficina, terraza de 114m2 aprox. , gran porche con barbacoa, jardín muy amplio y garaje para 4 coches. la primera planta consta de 3 habitaciones, 2 baños, 1 en suite (actualmente se utiliza como vestidor), amplio sótano con muchas posibilidades como sala de juegos, gimnasio, trastero. La casa dispone de calefacción, aire acondicionado, calefacción. Mucha privacidad.
Features:
- Air Conditioning
- SwimmingPool
- Terrace
- Garden Maison jumelée avec jardin sur un terrain de 571m2 dans un quartier résidentiel avec piscine commune. Cette propriété a une superficie d’environ 150m2 env. Le rez-de-chaussée se compose d’un séjour avec cheminée, cuisine aménagée et équipée, wc, chambre/bureau, terrasse de 114m2 env., grand porche avec barbecue, très grand jardin et garage pour 4 voitures. Le premier étage se compose de 3 chambres, 2 salles de bains, 1 salle de bains (actuellement utilisée comme dressing), grand sous-sol avec de nombreuses possibilités telles que salle de jeux, salle de sport, débarras. La maison dispose du chauffage, de la climatisation, du chauffage. Beaucoup d’intimité.
Features:
- Air Conditioning
- SwimmingPool
- Terrace
- Garden Casa bifamiliare con giardino su un terreno di 571m2 in zona residenziale con piscina condominiale. Questa proprietà ha una superficie di circa 150m2 ca. Il piano terra è composto da un soggiorno con camino, cucina attrezzata e attrezzata, servizi igienici, camera da letto/ufficio, terrazza di 114m2 circa, ampio portico con barbecue, giardino molto grande e garage per 4 auto. Il primo piano è composto da 3 camere da letto, 2 bagni, 1 bagno en suite (attualmente adibito a spogliatoio), ampio seminterrato con molte possibilità come sala giochi, palestra, ripostiglio. La casa dispone di riscaldamento, aria condizionata, riscaldamento. Molta privacy.
Features:
- Air Conditioning
- SwimmingPool
- Terrace
- Garden Semi-detached house with garden on a plot of 571m2 in residential area with communal pool. This property has an area of about 150m2 approx. The ground floor consists of a living room with fireplace, fitted and equipped kitchen, toilet, bedroom/office, terrace of 114m2 approx., large porch with barbecue, very large garden and garage for 4 cars. The first floor consists of 3 bedrooms, 2 bathrooms, 1 en suite (currently used as a dressing room), large basement with many possibilities such as games room, gym, storage room. The house has heating, air conditioning, heating. Lots of privacy.
Features:
- Air Conditioning
- SwimmingPool
- Terrace
- Garden Halfvrijstaande woning met tuin op een perceel van 571m2 in woonwijk met gemeenschappelijk zwembad. Deze woning heeft een oppervlakte van ca. 150m2. De begane grond bestaat uit een woonkamer met open haard, ingerichte en uitgeruste keuken, toilet, slaapkamer/kantoor, terras van ca. 114m2, grote veranda met barbecue, zeer grote tuin en garage voor 4 auto's. De eerste verdieping bestaat uit 3 slaapkamers, 2 badkamers, waarvan 1 en suite (momenteel in gebruik als kleedkamer), grote kelder met veel mogelijkheden zoals speelkamer, fitnessruimte, berging. Het huis is voorzien van verwarming, airconditioning, verwarming. Veel privacy.
Features:
- Air Conditioning
- SwimmingPool
- Terrace
- Garden Dom w zabudowie bliźniaczej z ogrodem na działce o powierzchni 571m2 w dzielnicy mieszkalnej z basenem komunalnym. Nieruchomość ta ma powierzchnię ok. 150m2. Parter składa się z salonu z kominkiem, wyposażonej i wyposażonej kuchni, toalety, sypialni/biura, tarasu o powierzchni ok. 114m2, dużej werandy z grillem, bardzo dużego ogrodu i garażu na 4 samochody. Piętro składa się z 3 sypialni, 2 łazienek, 1 ensuite (obecnie wykorzystywanej jako garderoba), dużej piwnicy z wieloma możliwościami takimi jak pokój gier, siłownia, komórka lokatorska. Dom posiada ogrzewanie, klimatyzację, ogrzewanie. Dużo prywatności.
Features:
- Air Conditioning
- SwimmingPool
- Terrace
- Garden Moradia geminada com jardim num lote de 571m2 em zona residencial com piscina comum. Esta propriedade tem uma área de cerca de 150m2 aprox. O rés-do-chão é composto por uma sala com lareira, cozinha equipada e equipada, WC, quarto/escritório, terraço de 114m2 aprox., grande alpendre com churrasqueira, jardim muito grande e garagem para 4 carros. O primeiro andar é composto por 3 quartos, 2 casas de banho, 1 suite (atualmente utilizada como vestiário), grande cave com muitas possibilidades, tais como sala de jogos, ginásio, arrecadação. A casa tem aquecimento, ar condicionado, aquecimento. Muita privacidade.
Features:
- Air Conditioning
- SwimmingPool
- Terrace
- Garden Dvojdomek se zahradou na pozemku 571m2 v rezidenční čtvrti se společným bazénem. Tato nemovitost má rozlohu cca 150m2. Přízemí se skládá z obývacího pokoje s krbem, vybavené a vybavené kuchyně, WC, ložnice/kanceláře, terasy cca 114 m2, velké verandy s grilem, velmi velké zahrady a garáže pro 4 auta. První patro se skládá ze 3 ložnic, 2 koupelen, 1 vlastní koupelny (v současné době využívané jako šatna), velkého suterénu s mnoha možnostmi, jako je herna, posilovna, komora. V domě je topení, klimatizace, topení. Spousta soukromí.
Features:
- Air Conditioning
- SwimmingPool
- Terrace
- Garden