USD 886,604
3 r
2 bd
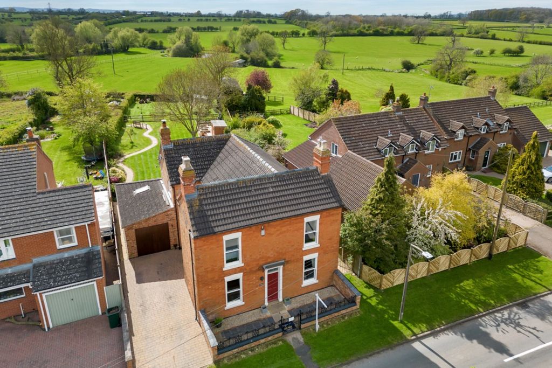
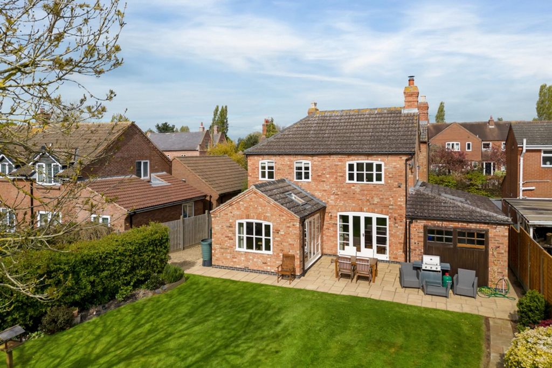
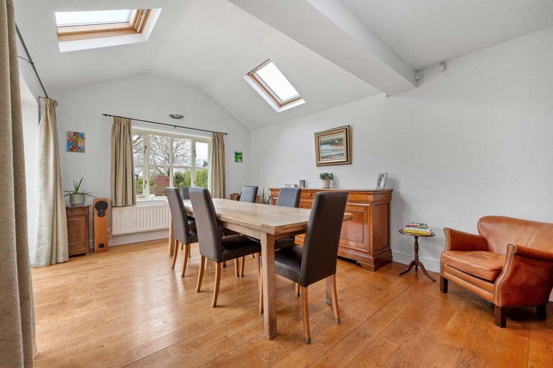
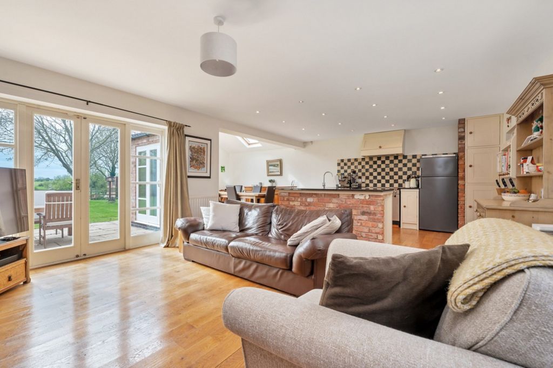
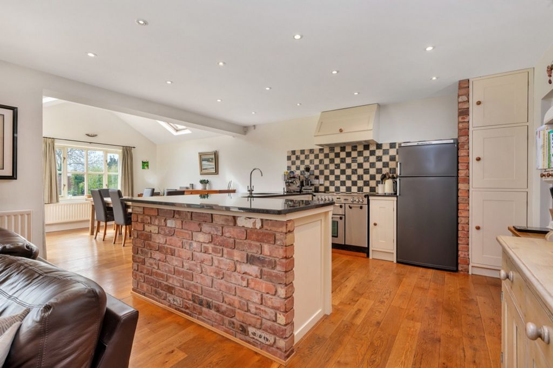
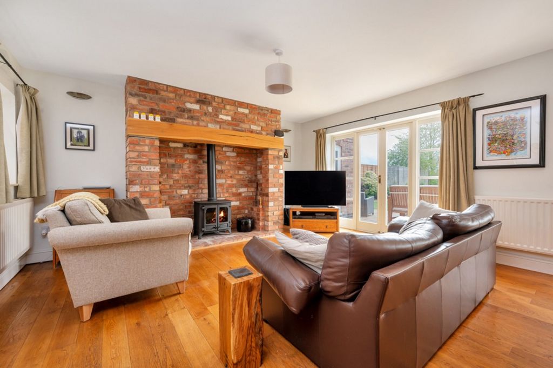
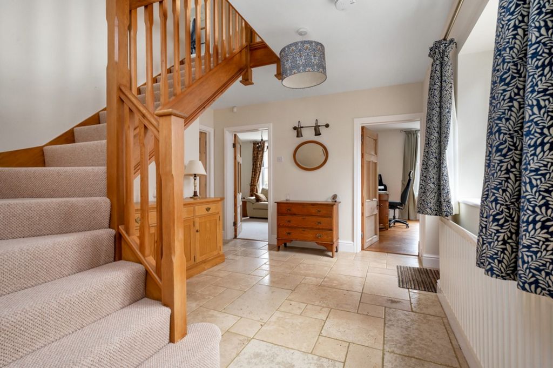
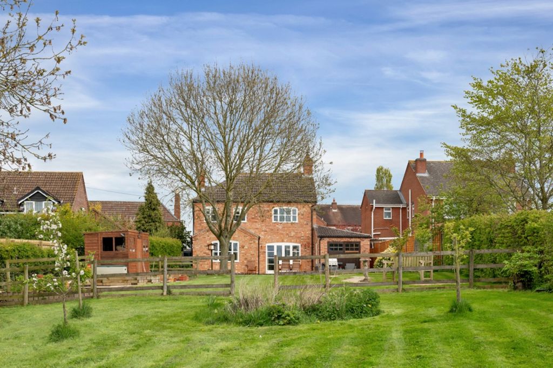
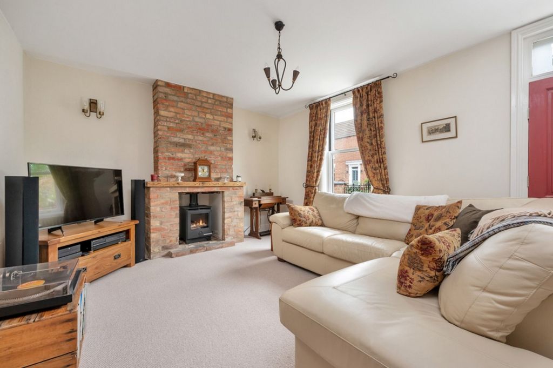
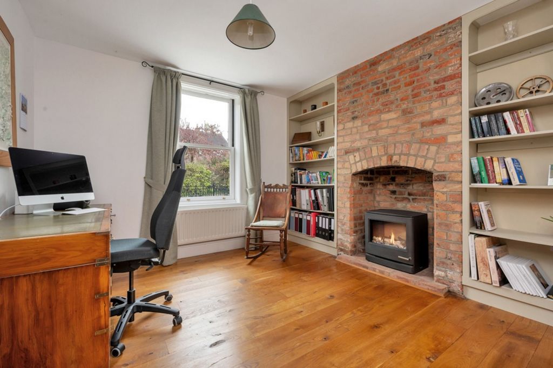
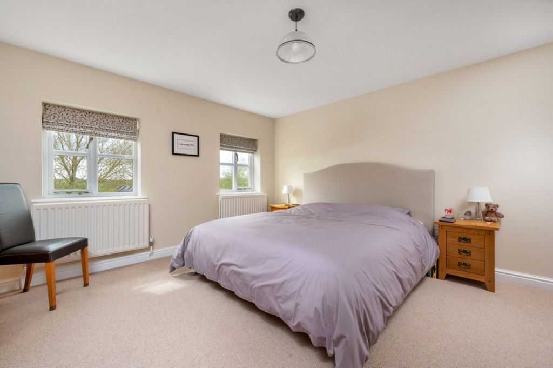
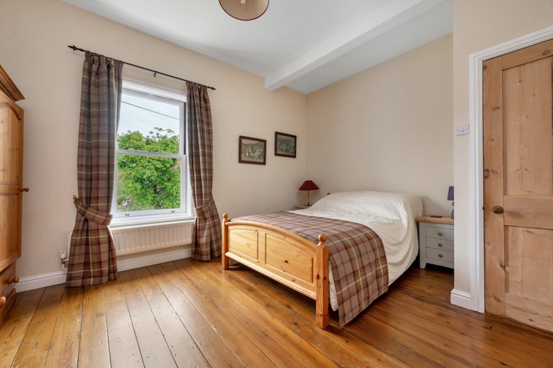
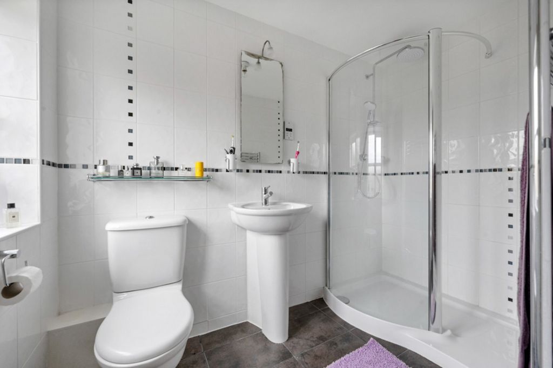
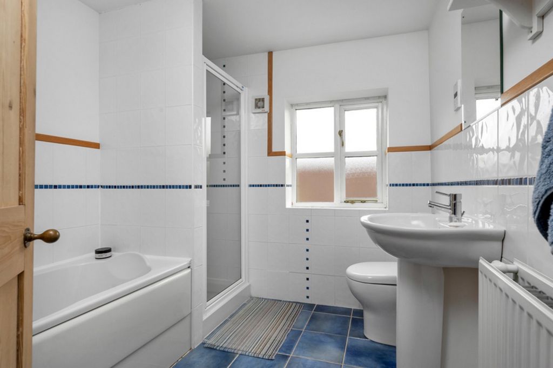
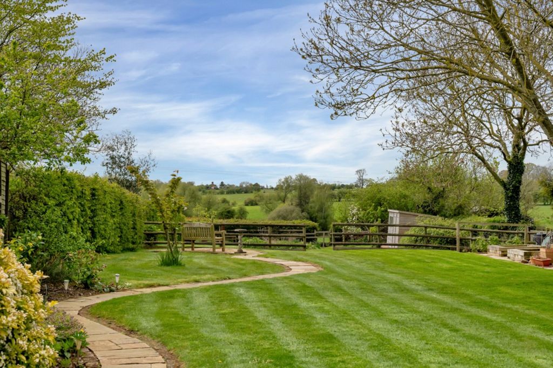
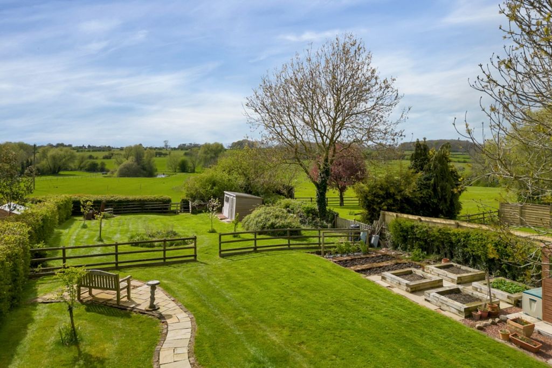
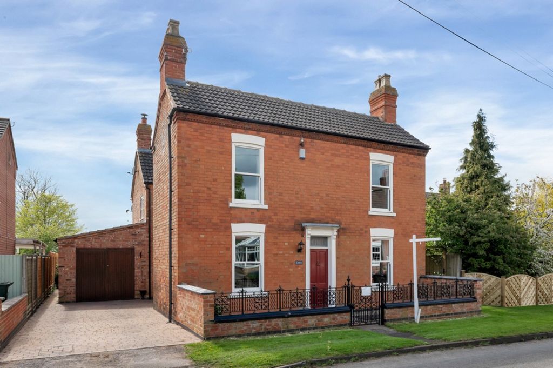
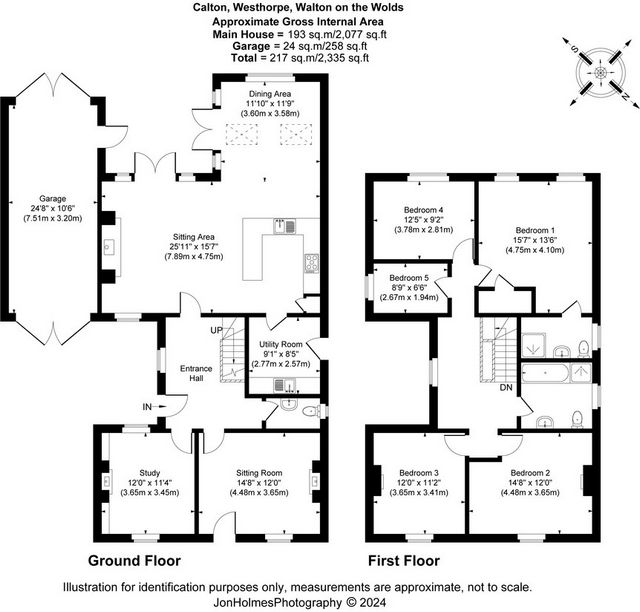
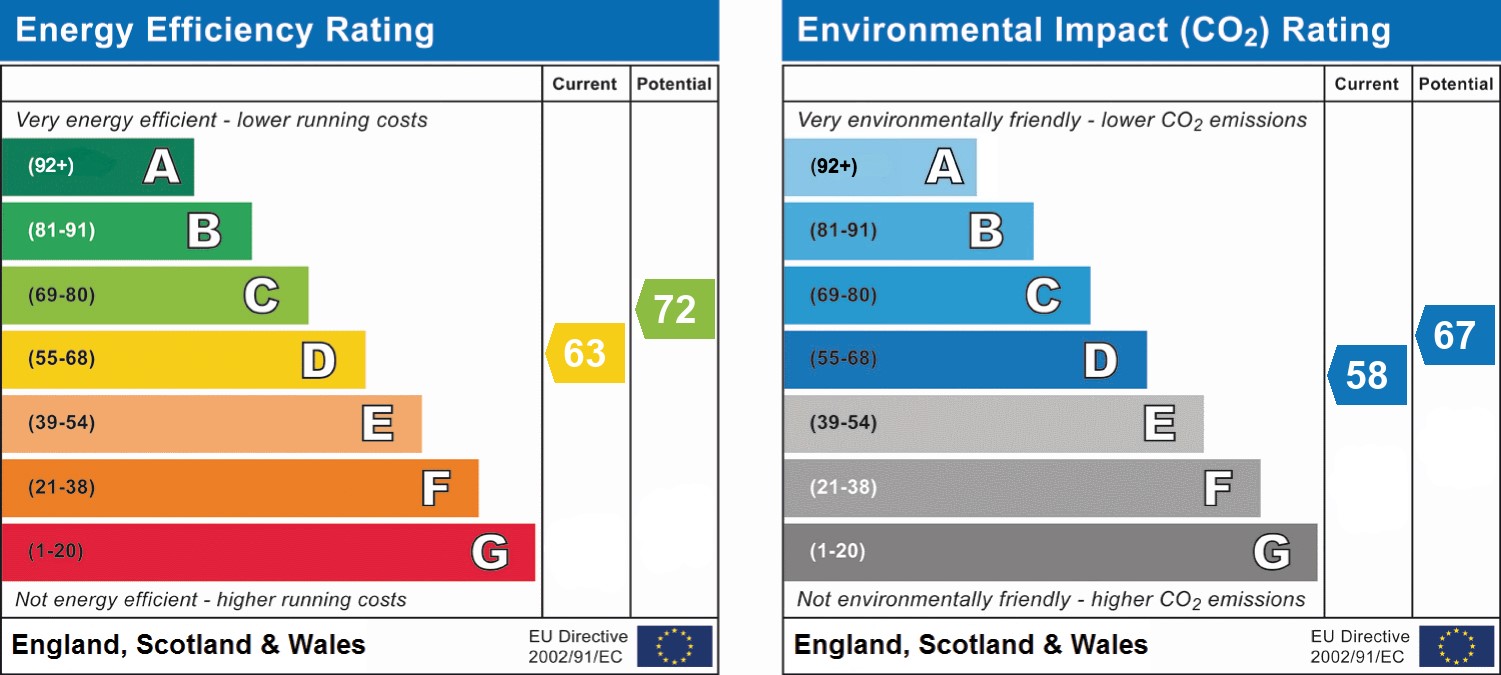
Features:
- Garage
- Garden View more View less Calton is an immaculate, five-bedroom home which has been much-loved by the current family for more than 20 years. Large, southwest facing gardens and uninterrupted, countryside views are features of this rare home which is now available with NO CHAIN. Originally built circa 1900, great effort has been made to retain its period charm whilst adding considerable living space, totalling almost 2100 sq ft. Replacement iron railings, double glazed, sash style windows and high ceilings blends beautifully with a new, open plan living kitchen which occupies much of the ground floor space. Also on the ground floor are two further reception rooms, large utility and cloaks/WC. An open, first floor gallery provides access to five bedrooms, ensuite shower room and four-piece family bathroom. Westhorpe is a desirable address within this unspoilt, Wolds village and priced realistically, early viewing is highly recommended.LocationWilloughby on the Wolds is a peaceful village, approximately 2 miles from the neighbouring village of Wymeswold. A rural village with a long, farming history is conveniently located on the Leicestershire/Nottinghamshire border equidistant to both Melton Mowbray and Loughborough. The village, which has suffered little development over the years has a pre-school/toddler group rated ‘good’ by Ofsted and primary school rated ‘outstanding’. The village also has an active village hall, bowls club and church and there are many annual events including open gardens held throughout the year. The nearby A46 allows for fast access onto the A1, M1 and M69. East Midlands airport is within easy reach and there is excellent, direct rail service to London available at/from Leicester, Loughborough or Grantham.DistancesLeicester 14.9 miles / Nottingham 12 miles / Derby 25.1 miles / Loughborough 7.9 miles / Melton Mowbray 9.6 miles / West Bridgford 10.3 miles / Grantham 23.2 miles / M1(J23) 10.7 miles / East Midlands Airport 14.5 miles / East Midlands Parkway 12.3 milesGround FloorA new, spacious hallway with tiled floor and open staircase forms part of the new extension, added in recent years under the careful supervision of the current owners. The original entrance which is now largely unused is centrally located within one of the two, front reception rooms which have changed very little over the years. Overlooking the rear garden and spanning the full width of the property is a large, family kitchen with beautiful, oak flooring. Open plan in design, this impressive space was carefully created, catering for the needs/demands of a growing family. Ideal for those with entertaining in mind the dining area within the kitchen is located under a high vaulted ceiling with roof lights and a cosy log burner is a central feature of a generous sitting area. Flooded with natural light, two sets of French doors provide direct access from the kitchen onto a private, outdoor terrace. The kitchen itself is fully bespoke with granite tops and includes a range of high-end appliances. Adjoining the kitchen is an unusually spacious utility room with external door and a cloaks/WC with tiled floor completes the ground floor accommodation.First FloorA spacious, first floor landing with window to side provides access to five bedrooms and family bathroom, fitted with a four-piece suite. The largest bedroom which overlooks the rear garden enjoys uninterrupted, countryside views and has its own ensuite with double shower. Bedrooms two and three feature cast iron fireplaces and bedroom five is currently used as a home office.OutsideLocated on the edge of the village, Calton enjoys a mature setting of 0.26 acres in total. Decorative, there are iron railings to the front and a central path finds its way to what would have been the original, main entrance. To the side of the property a paved area provides hardstanding for several vehicles and access to an attached garage. The rear garden is considered a particular feature of this rare home, enjoying an idyllic, South westerly aspect. Highly manicured and having an established feel the rear garden is mainly laid to lawn and the rolling hills of rural Leicestershire are an incredible backdrop.Attached GarageDouble doors to the front are rear of the garage provide vehicular access through the garage into the rear garden.ServicesThe property has mains water, drainage and electricity connected. There is no mains gas available in the village. The property has oil fired central heating and sash style, double glazed windows with wooden frames.Local AuthorityRushcliffe Borough CouncilTenureFreeholdDirectionsApproaching the village from the A46, continue along Back Lane turning right onto Westhorpe. The property is located on the left-hand side just after the junction with Main Street.
Features:
- Garage
- Garden