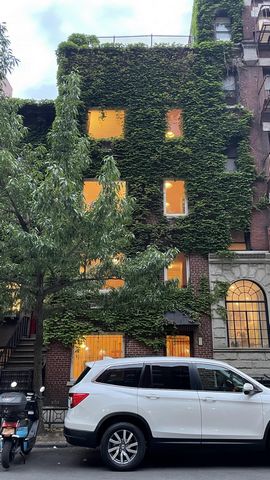USD 4,695,000
USD 5,750,000
4 r
4 bd
USD 5,400,000




