USD 1,084,336
4 bd
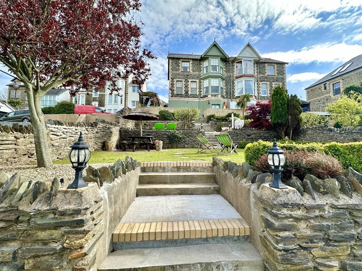
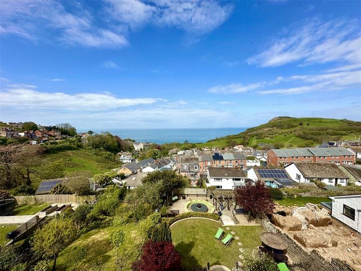
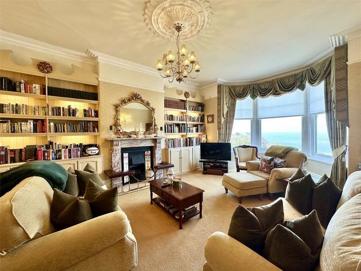
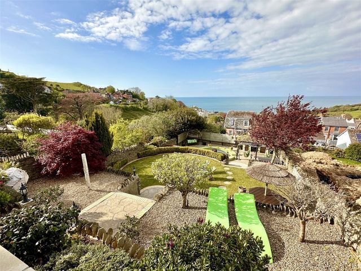
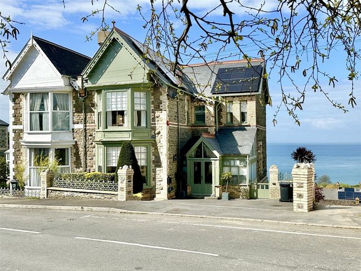
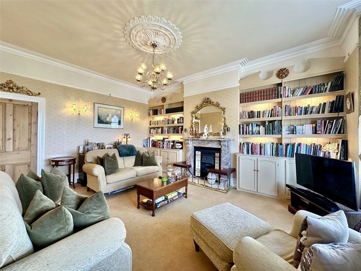
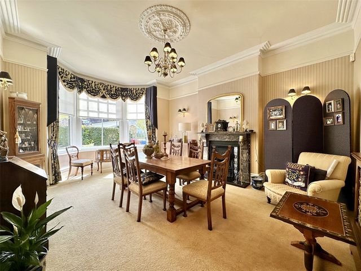
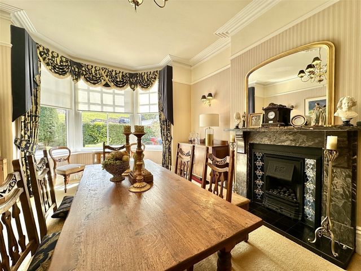
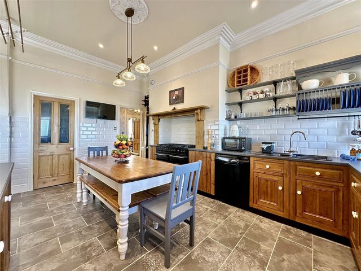
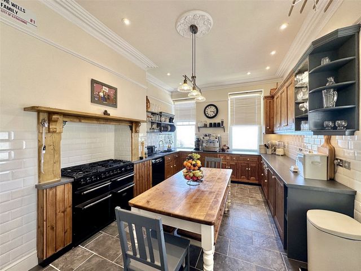
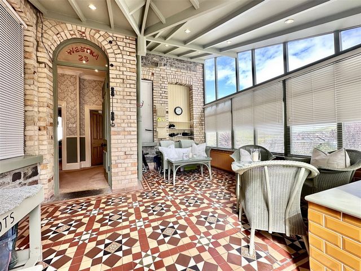
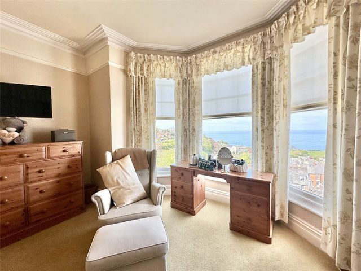
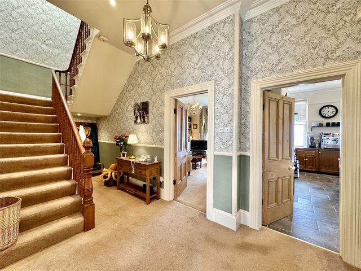
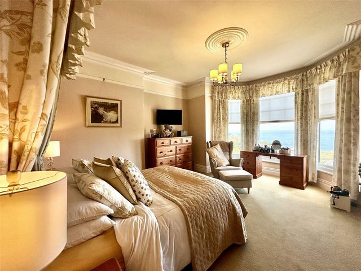
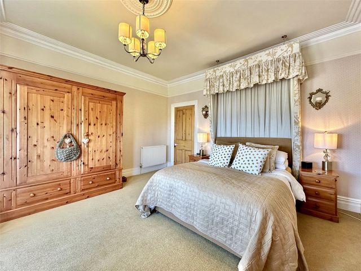
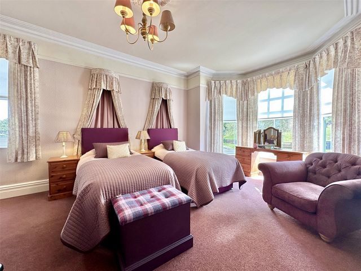
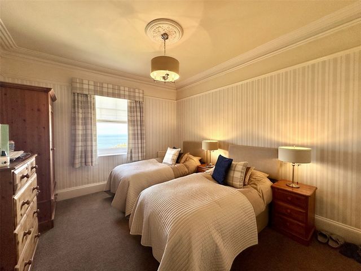
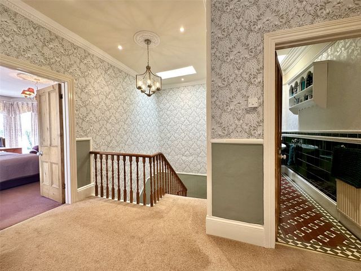
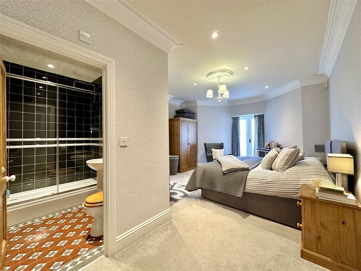
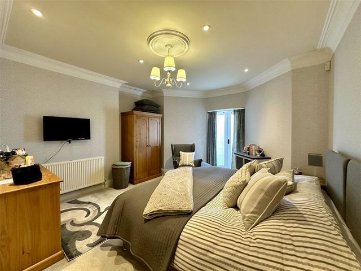
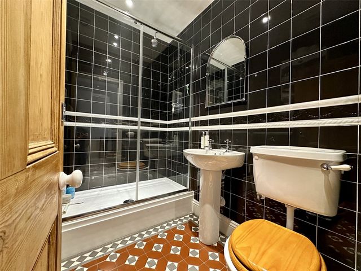
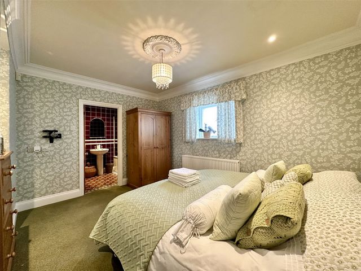
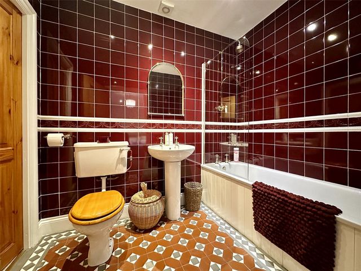
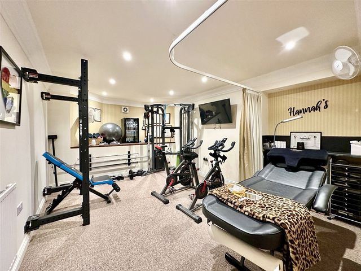
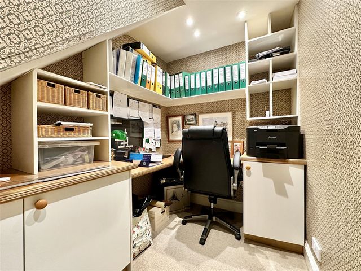
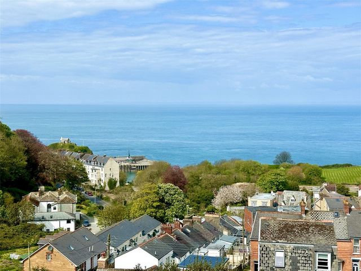
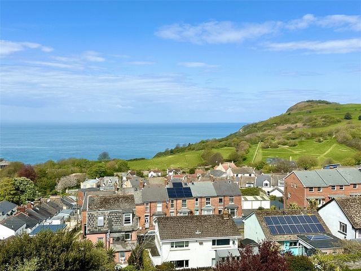
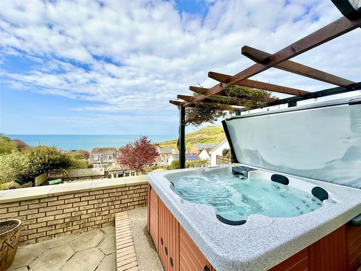
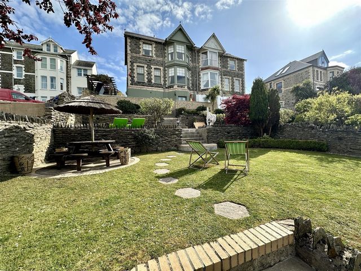
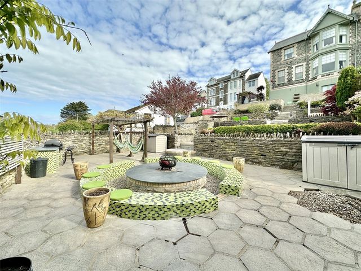
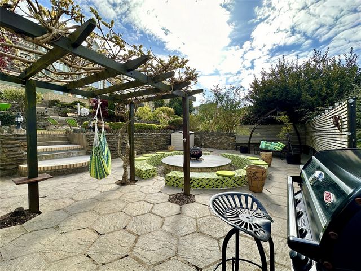
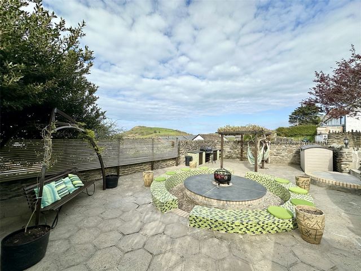
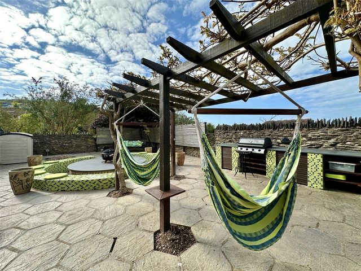
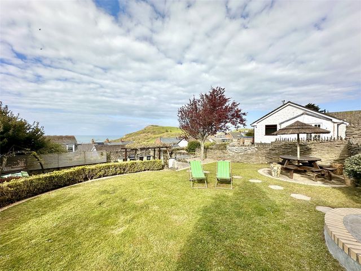
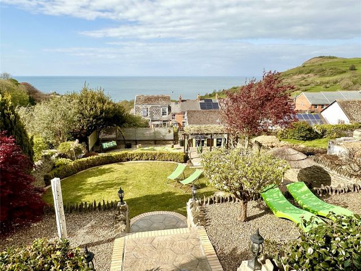
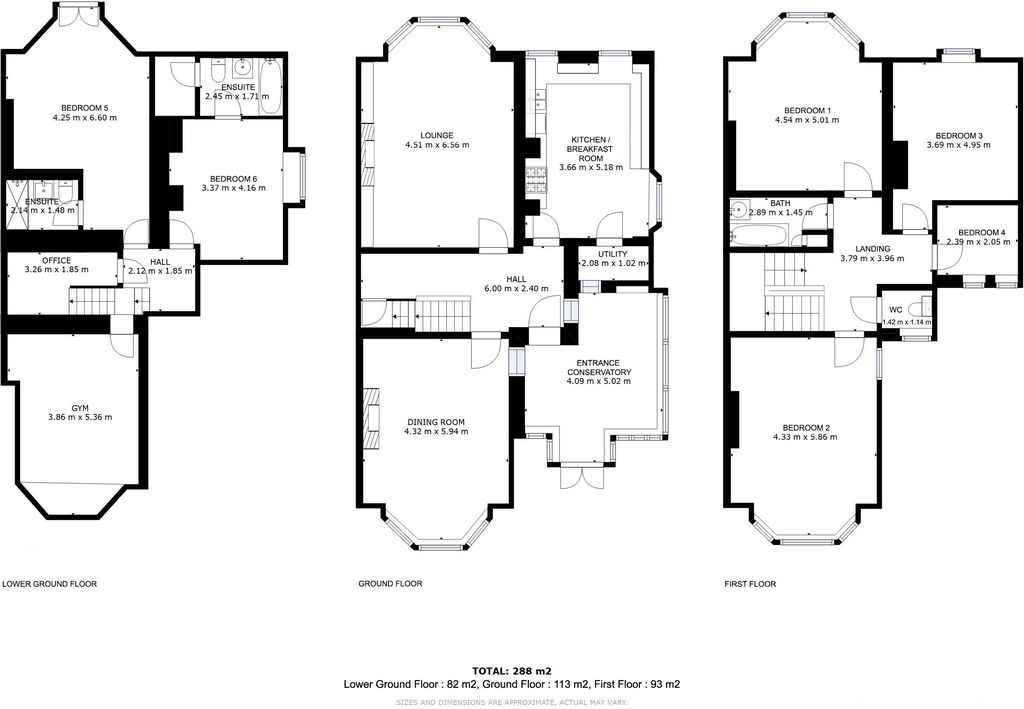
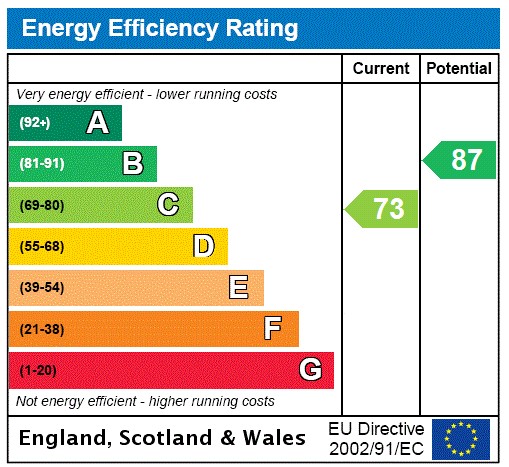
- Garden
- Parking View more View less Diese atemberaubende, makellos präsentierte viktorianische Doppelhaushälfte ist wirklich außergewöhnlich und wahrscheinlich die beste ihrer Art, die derzeit auf dem Markt ist. Es strahlt Charakter, Charme und originale historische Merkmale aus und bietet einen hervorragenden, weitreichenden Blick über die Stadt, den malerischen Hafen, Lantern Hill und Damien Hirsts "Verity"-Statue, Hillsborough und über den Bristol-Kanal bis zur walisischen Küste dahinter. Das Anwesen bietet geräumige, lichtdurchflutete Zimmer, ideal für eine größere Familie oder diejenigen, die eine vielseitige Unterkunft suchen, da es im Untergeschoss ein Nebengebäude gibt, das das Anwesen ideal für ältere oder abhängige Verwandte oder Mehrgenerationenleben macht. Die wunderschön angelegten Gärten und Grundstücke mit einer Fläche von ca. 0,14 Hektar eignen sich perfekt für Unterhaltung im Freien, mit Platz für Mahlzeiten im Freien, Grillabende und faule Nachmittage mit herrlichem Blick auf das Meer und die Küste. Das Anwesen befindet sich in günstiger Lage in der Nähe lokaler Annehmlichkeiten, nur 1/2 Meile von der Hauptstraße und einem gemütlichen Spaziergang zur Strandpromenade und zum Hafen mit dem kürzlich fertiggestellten Wassersportzentrum und dem Lime Kiln Cafe/Bar auf dem Weg. Die Schulen für alle Altersgruppen sind leicht zu erreichen, ebenso wie der Tesco-Supermarkt der Stadt. Für Hundespaziergänger gibt es das nahe gelegene Hillsborough, das eine atemberaubende Küstenlandschaft und eine Fülle von gewundenen Wanderwegen bietet. Die lokalen Strände von Rapparee und Hele Bay befinden sich in der Nähe, und die berühmten "Tunnels" Strände mit ihrem handgeschnittenen viktorianischen Tunnelzugang und dem Meerwasserpool sind ebenfalls vorhanden. Die Stadt hat viele Einrichtungen zu bieten und es gibt einen einfachen Zugang zu Barnstaple, dem Haupthandelszentrum von North Devon, wo es viele der großen Geschäfte gibt, eine Bahnverbindung nach Exeter, die die wichtigsten Bahnhöfe in London verbindet, und direkten Zugang zur Hauptstraße A361 North Devon Link Road, die an der Ausfahrt 27 in die M5 mündet. Im Inneren gibt es einen herrlichen Empfang beim Betreten des Anwesens durch die charmante große Eingangsveranda/Wintergarten mit ihrem originalen Mosaikfliesenboden. Dies ist ein fabelhafter Ort, um bei einem Morgenkaffee zu sitzen und zu entspannen! Die geräumige Eingangshalle führt zu einer Auswahl an fantastischen Empfangsräumen und verfügt über eine beeindruckende Treppe, die in den ersten Stock mit einer verzierten Spindelbalustrade führt. Die Lounge ist ein hervorragender 21 Fuß x 15 Fuß großer Raum und Sie werden sofort von dem Erkerfenster in voller Höhe auf der Rückseite angezogen, das den atemberaubenden Blick über die Stadt auf den Hafen, Hillsborough, den Bristol-Kanal und die walisische Küste perfekt einrahmt. Ein entzückender originaler gusseiserner und gekachelter Kamin mit Marmoreinfassung und Mantel bildet den Mittelpunkt des Raumes, flankiert von Regalnischen, mit weiteren Merkmalen wie der dekorativen Hohlkehle und einer verzierten hellen Rose. Auf der anderen Seite des Flurs befindet sich das 19 Fuß x 14 Fuß große formelle Esszimmer, das ebenso beeindruckende originale Elemente aus der Zeit aufweist, darunter ein fesselnder Kamin und ein großes Erkerfenster. Die geräumige Küche/Esszimmer profitiert vom Meerblick und ist gut ausgestattet mit Platz für einen gehobenen Stil in einer gefliesten Nische. Es gibt Platz für zwangloses Essen und ein separater Hauswirtschaftsraum sorgt für zusätzlichen Komfort. Im ersten Stock befindet sich ein großer, lichtdurchfluteter Treppenabsatz, der mit vier großzügigen Schlafzimmern verbunden ist. Das Hauptschlafzimmer ist ein weiteres fabelhaftes Zimmer, das einen faszinierenden Meerblick direkt vom Bett aus ermöglicht! Zwei weitere Doppelzimmer und ein Einzelzimmer, ein Familienbad und ein separates WC runden diese Ebene ab. Das Untergeschoss bietet weitere Unterkünfte und es ist dieser Bereich des Grundstücks, der bei Bedarf ideal für einen Nebengebäude sein könnte. Hier gibt es viel Vielseitigkeit, aber derzeit ist die Unterkunft mit zwei großen Doppelzimmern ausgestattet, beide mit gut ausgestattetem Bad. Das Anwesen erfüllt auch verschiedene Lifestyle-Bedürfnisse und verfügt über ein eigenes Fitnessstudio, das auch einen großartigen Kinoraum abgeben würde, sowie ein Büro, perfekt für diejenigen, die von zu Hause aus leben und arbeiten. Von außen hat das Anwesen eine beträchtliche Attraktivität mit einer attraktiven Steinfassade mit Schiebefenstern, die den Charakter und die Attraktivität dieses historischen Hauses bewahren. Das Dach wurde kürzlich wiederhergestellt und die Energieeffizienz steht mit 6-kW-Solar-PV-Modulen mit Batteriespeichern als Ergänzung zur Stromversorgung ganz oben auf der Agenda. Dies hilft natürlich erheblich bei den Gesamtbetriebskosten des Gebäudes. An der Vorderseite des Hauses befindet sich ein asphaltierter Standplatz, der Platz für 2/3 Fahrzeuge bietet. Es gibt auch eine kleine gekieste vordere Sitzecke mit einer Blumenbeeteinfassung mit sonniger Südausrichtung. Der Zugang von einer Seite des Grundstücks führt über Stufen hinunter in den fantastischen und wunderschön angelegten Garten hinter dem Haus, der ein hervorragendes Merkmal des Anwesens ist, bei dem keine Kosten gescheut werden, um sicherzustellen, dass das Leben im Freien so komfortabel und bequem ist wie die Qualität des Inneren dieses herausragenden Hauses. Es gibt eine Reihe von großen Terrassenbereichen des Gartens, jeder mit seinem eigenen Zweck und Vergnügen. Die oberste Ebene besteht aus einer großen gepflasterten Terrasse, die sich über die Rückseite des Hauses erstreckt und den Whirlpool beherbergt, der unter einer Pergola sitzt und sorgfältig positioniert ist, um den Panoramablick voll auszunutzen. Durch den Garten gibt es eine farbenfrohe, pflegeleichte Bepflanzung mit einer Vielzahl von Sträuchern, Büschen und Bäumen und einen geräumigen farbigen Kiesbereich, der sich perfekt zum Sonnenbaden und für entspannte Nachmittage eignet. Etwas weiter bietet eine große Rasenfläche des Gartens weitere Annehmlichkeiten und eine kreisförmige Terrasse - ein perfekter Ort für einen Picknicktisch neben der attraktiven Rotbuche. Die untere Ebene bietet den Unterhaltungsbereich im Freien und die Gartenküche und ist ideal für diejenigen, die das Leben im Freien lieben. Dieser große gepflasterte Bereich verfügt über attraktiv geflieste runde Sitzbänke mit einer zentralen Feuerstelle mit Schieferumrandung und einer angrenzenden mit Hängematten beladenen Pergola, die neben dem Außenküchenbereich mit Platz für den Grill und montierte Schieferarbeitsflächen sitzt. Attraktive Steinmauern umschließen diesen Bereich, der ein fabelhafter Ort für Mahlzeiten im Freien, Partys und abendliche Grillabende ist. Der Einfachheit halber gibt es im gesamten Garten Außenbeleuchtung und Steckdosen. Dieses wunderbare Anwesen bietet eine hervorragende Gelegenheit, die Sie sich nicht entgehen lassen sollten. Eine interne Besichtigung ist unerlässlich, um die Größe, Ausstattung und Qualität dieses Hauses voll und ganz zu schätzen. Den Bewerbern wird empfohlen, von unseren Büros aus in östlicher Richtung entlang der Hauptstraße und weiter in die Portland Street zu gehen. Folgen Sie dieser Straße den Hügel hinauf und fahren Sie weiter an Lantern Court (McCarthy & Stone) vorbei und biegen Sie an der Ampel rechts auf die New Barnstaple Road ab. Fahren Sie etwa 450 Meter auf der New Barnstaple Road und fahren Sie um die scharfe Linkskurve. 23 Crofts Lea Park befindet sich weitere 100 Meter entlang der Straße auf der linken Seite.
Features:
- Garden
- Parking This stunning, immaculately presented semi-detached Victorian Villa is truly exceptional and likely the best of its kind currently on the market. It exudes character, charm and original period features and enjoys outstanding, far-reaching views over the town, the picturesque harbour, Lantern Hill and Damien Hirst's 'Verity' statue, Hillsborough, and across the Bristol Channel to the Welsh coastline beyond. The property offers spacious, light-filled rooms throughout, ideal for a larger family or those seeking versatile accommodation as there is annexe potential on the lower ground floor making the property ideal for those with an elderly or dependent relative or multi-generational living. The beautifully landscaped gardens and grounds spanning approximately 0.14 acres are perfect for outdoor entertainment, with space for al fresco dining, barbecues, and lazy afternoons soaking in the superb sea and coastal views.The property is conveniently located near local amenities, just 1/2 mile from the high street and a leisurely stroll to the sea front and harbour with the recently completed Water Sports Centre and Lime Kiln Cafe/Bar en route. The schools for all ages are within easy reach as is the town's Tesco supermarket too. For dog walkers, there is nearby Hillsborough which enjoys some breath-taking coastal scenery and an abundance of meandering footpaths. Local beaches at Rapparee and Hele Bay are close by with the famous 'Tunnels' Beaches with their hand-cut Victorian tunnel access and sea water pool are also on hand. The town has plenty of facilities on offer and there is easy access to Barnstaple, which is North Devon's main trading centre, where there are many of the big name shops, a rail link to Exeter which joins the major stations in London, and direct access on to the main A361 North Devon Link Road which joins the M5 at junction 27. Inside, there is a delightful welcome upon entering the property through the charming large entrance porch/conservatory with its original mosaic tiled floor. This is a fabulous place to sit and relax with a morning coffee! The spacious entrance hall leads to a choice of fantastic reception rooms and has an impressive staircase leading to the first floor with an ornate spindle balustrade. The lounge is a superb 21ft x 15ft room and you are immediately drawn to the full height bay window at the rear which perfectly frames the stunning views over the town to the harbour, Hillsborough, the Bristol Channel and Welsh coastline. A delightful original cast iron and tiled fireplace with a marble surround and mantle over provides a focal point to the room, flanked by shelved alcoves, with further features including the decorative coving an ornate light rose. Across the hallway is the 19ft x 14ft formal dining room which has an equally impressive original period features including a captivating fireplace and a large bay window. The spacious kitchen/diner benefits from the sea views and is well-equipped with space for a range style in a tiled recess. There is space for casual dining and a separate utility room adds convenience.Moving to the first floor, a large light-drenched landing connects to four generous-sized bedrooms. The main bedroom is another fabulous room which allows captivating sea views directly from the bed! There are two further double rooms and a single room, a family bathroom and separate toilet completing this level.The lower ground floor offers further accommodation and it is this area of the property that could be ideal for an annexe area if required. There is plenty of versatility here but at present the accommodation is arranged with two large double bedrooms, both with well-appointed en suite facilities. The property also caters for various lifestyle needs and has its own gym, which would also make a great cinema room, as well as an office, perfect for those who live and work from home.Outside, the property has considerable kerb-appeal with an attractive stone fronted facade with sliding-sash windows preserving the character and appeal of this period home. The roof has been recently recovered and energy efficiency is high on the agenda with 6kw solar PV panels in place, with battery storage, providing a supplement to the electricity supply. This helps considerably with the overall running costs of the building, of course. At the front of the house there is a tarmaced hardstanding which provides space for 2/3 vehicles. There is also a small gravelled front sitting area with a flower bed border enjoying a sunny southerly aspect. Access from one side of the property leads via steps down to the fantastic and beautifully landscaped rear garden which is a superb feature of the property with no expense spared in ensuring outdoor living is as comfortable and convenient as the quality of the inside of this outstanding home. There are a number of sizable terraced areas of the garden, each with their own purpose and enjoyment. The top level comprises a large paved patio which stretches across the rear of the house and is home to the hot tub which sits under a Pergola and is carefully positioned to take full advantage of the panoramic views. Moving through the garden there is colourful, low maintenance planting with a variety of shrubs bushes and trees and a spacious coloured gravelled patio area, perfect for sunbathing and relaxing afternoons. Further on, a large lawned area of garden provides further amenity space and a circular patio - a perfect spot for a picnic table alongside the attractive Copper Beech tree. The lower tier provides the outdoor entertaining area and garden kitchen and is great for those who love outdoor living. This large paved area has feature attractively tiled circular bench seating with a central firepit with slate surround and an adjacent hammock-laden pergola sitting alongside the outdoor kitchen area with space for the barbecue and fitted slate worksurfaces. Attractive stone-built walls enclose this area which is a fabulous spot for al fresco dining, parties and evening barbecues. For convenience, throughout the garden there is outside lighting and power points. This wonderful property offers an outstanding opportunity not to be missed. Internal viewing is essential to fully appreciate the size, facilities, and quality this home has to offer.Applicants area advised to proceed from our offices in an easterly direction along the high street and on into Portland Street. Follow this road up the hill and continue on passing Lantern Court (McCarthy & Stone) and at the traffic lights turn right onto New Barnstaple Road. Continue along New Barnstaple Road for approximately 450 metres and proceed around the sharp left-hand bend. 23 Crofts Lea Park will be found a further 100 metres along the road on the left-hand side.Features:
- Garden
- Parking