USD 320,268
USD 347,409
3 bd
980 sqft
USD 364,780
USD 382,150
USD 382,150
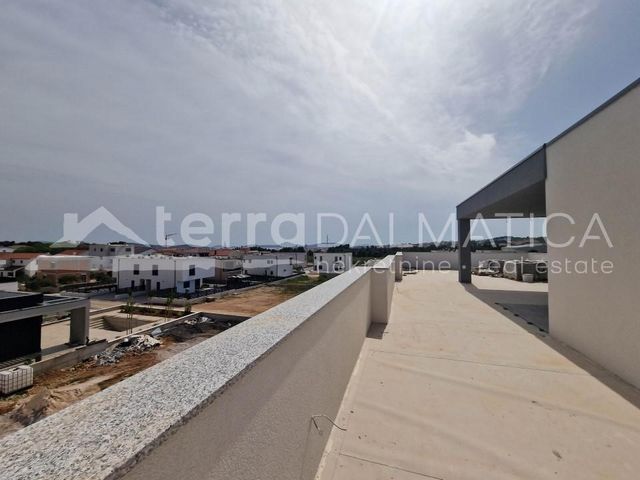
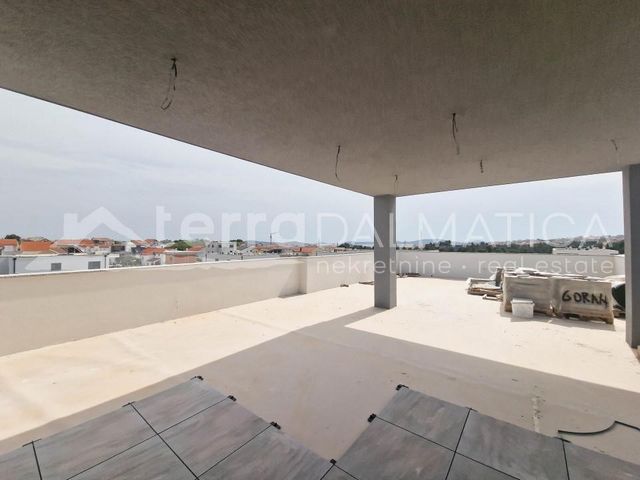
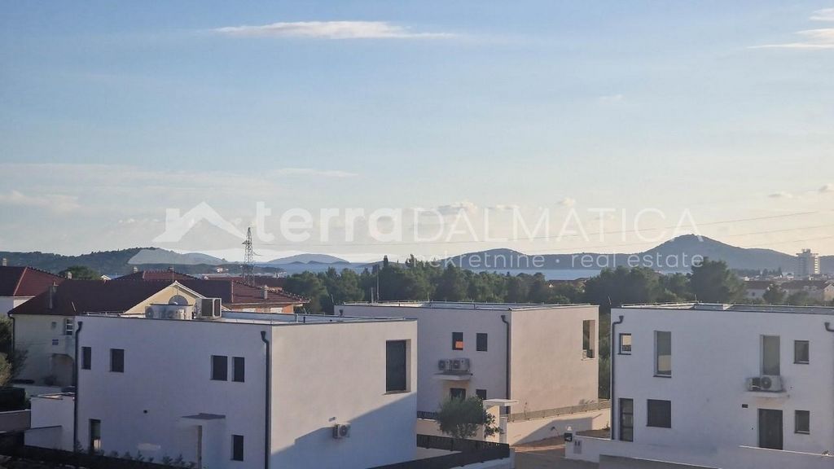
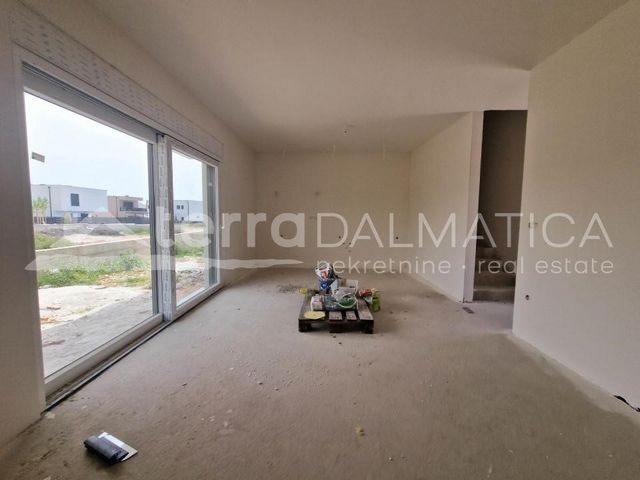
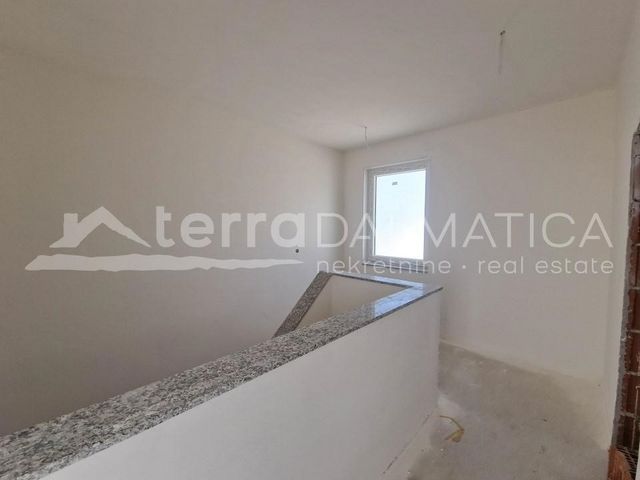
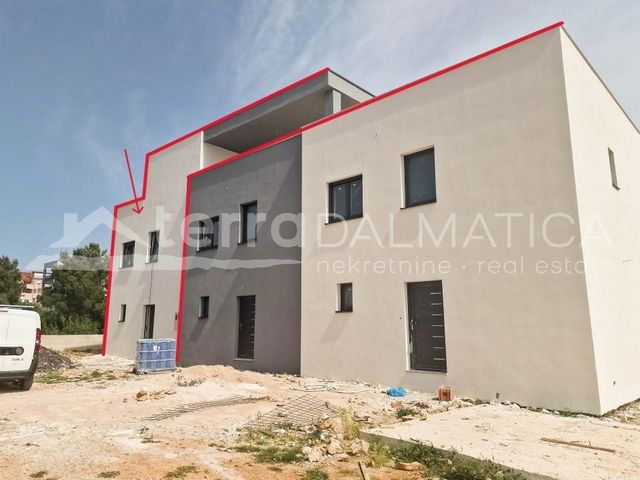
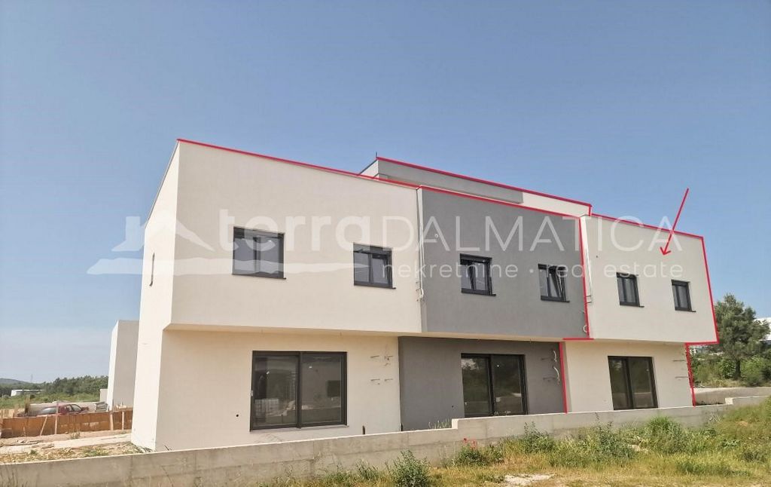
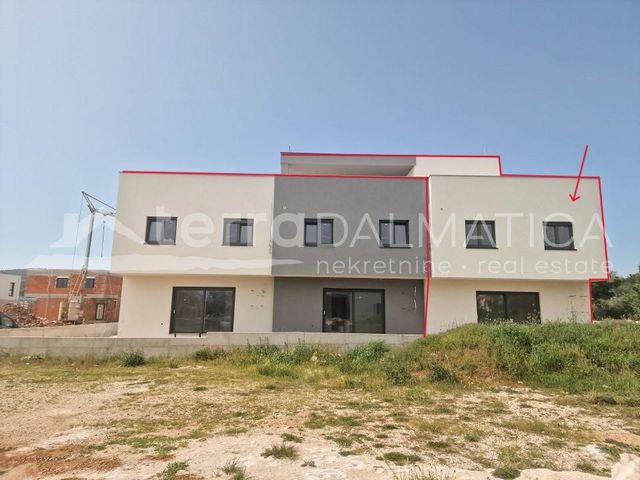
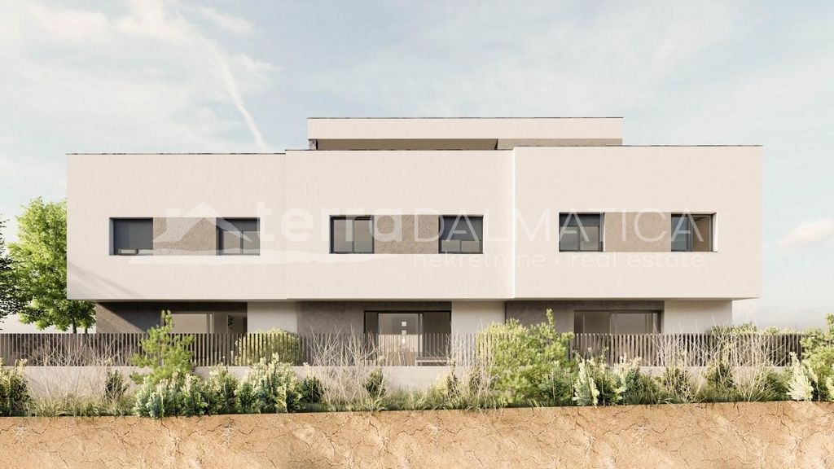
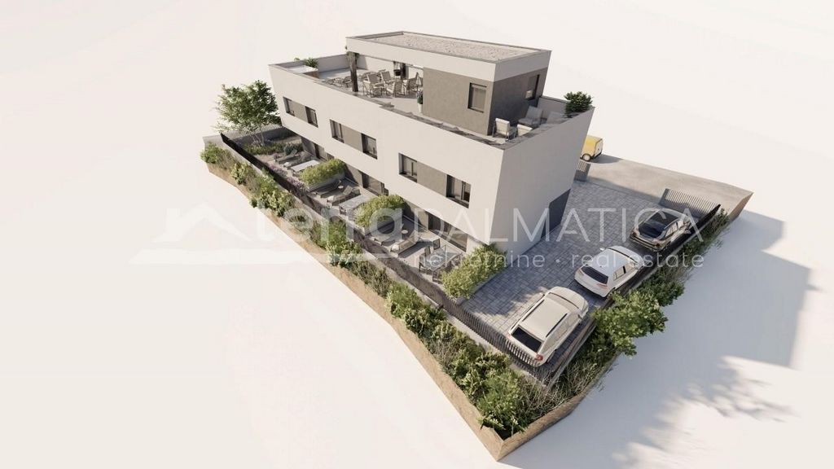
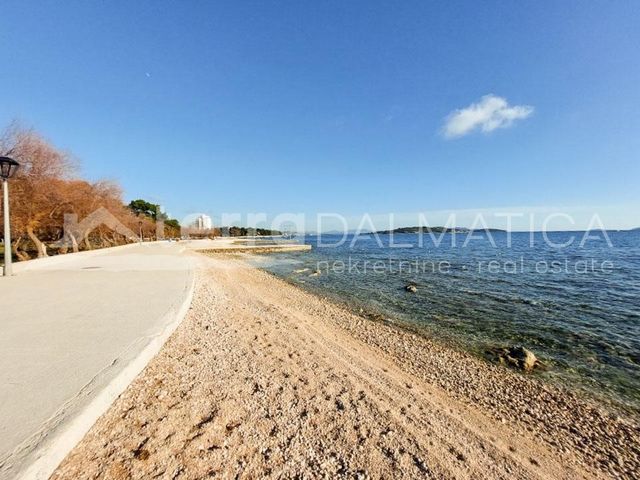
The residential part of the house extends over 3 floors. On the ground floor there is an entrance area, a bathroom and a living room. From the living room there is access to the terrace. An internal staircase leads to the first floor, where there are three bedrooms, a second bathroom and a hallway. The staircase leads to the third floor, where there is a space for a mini kitchen, a toilet and a large terrace. The space for such a large terrace was obtained because the other two triplex houses do not have access to the third floor. Usable living area without terraces is 98m2. The surface of the terrace on the ground floor is 25 m2, and the roof terrace has a total area of 129 m2. The house has three parking spaces and a 104m2 garden. The expected completion is in the second half of 2024.
The specificity of the project is that it is located in a newly urbanized area, in a quiet street, in a city that offers all the facilities necessary for year-round living.
Vodice offers modern comfort with the charm of a Dalmatian town, with narrow streets, stone houses and an authentic gastronomic offer.
Contact our agent and schedule your tour.
Features:
- Garden
- Parking
- Air Conditioning
- Dining Room
- Terrace View more View less Ve Vodicích je na prodej dům v triplexu s atraktivní střešní terasou 129 m2. Z celé terasy je zastřešena část o rozloze 31 m² a nabízí krásný výhled na moře.
Obytná část domu se rozkládá na 3 podlažích. V přízemí se nachází vstupní hala, koupelna a obývací pokoj. Z obývacího pokoje je vstup na terasu. Vnitřní schodiště vede do prvního patra, kde jsou tři ložnice, druhá koupelna a chodba. Schody vedou do třetího patra, kde je prostor pro mini kuchyňku, toaletu a velkou terasu. Prostor pro tak velkou terasu vznikl tím, že další dva triplexové domy nemají přístup do třetího patra. Užitná obytná plocha bez teras je 98m2. Plocha terasy v přízemí je 25 m2, střešní terasa má celkovou plochu 129 m2. K domu náleží tři parkovací stání a zahrada o rozloze 104 m². Dokončení se předpokládá v druhé polovině roku 2024.
Zvláštností projektu je, že se nachází v nově urbanizované oblasti, v klidné ulici, ve městě, které nabízí veškeré potřebné zázemí pro celoroční bydlení.
Vodice nabízí moderní komfort s kouzlem dalmatského města, s úzkými uličkami, kamennými domy a autentickou gastronomickou nabídkou.
Kontaktujte našeho agenta a naplánujte si prohlídku.
Features:
- Garden
- Parking
- Air Conditioning
- Dining Room
- Terrace In Vodice steht ein Haus in einem Triplex mit einer attraktiven Dachterrasse von 129 m2 zum Verkauf. Von der gesamten Terrasse ist ein Teil von 31 m² überdacht und bietet einen wunderschönen Blick auf das Meer.
Der Wohnbereich des Hauses erstreckt sich über 3 Etagen. Im Erdgeschoss befinden sich ein Eingangsbereich, ein Badezimmer und ein Wohnzimmer. Vom Wohnzimmer aus hat man Zugang zur Terrasse. Eine Innentreppe führt in den ersten Stock, wo sich drei Schlafzimmer, ein zweites Badezimmer und ein Flur befinden. Die Treppe führt in die dritte Etage, wo Platz für eine Miniküche, eine Toilette und eine große Terrasse ist. Der Platz für eine so große Terrasse wurde dadurch geschaffen, dass die beiden anderen Triplex-Häuser keinen Zugang zum dritten Stock haben. Die nutzbare Wohnfläche ohne Terrassen beträgt 98m2. Die Fläche der Terrasse im Erdgeschoss beträgt 25 m2, die Dachterrasse hat eine Gesamtfläche von 129 m2. Das Haus verfügt über drei Parkplätze und einen 104 m² großen Garten. Die voraussichtliche Fertigstellung ist im zweiten Halbjahr 2024.
Die Besonderheit des Projekts besteht darin, dass es sich in einem neu urbanisierten Gebiet, in einer ruhigen Straße, in einer Stadt befindet, die alle notwendigen Einrichtungen für ein ganzjähriges Leben bietet.
Vodice bietet modernen Komfort mit dem Charme einer dalmatinischen Stadt, mit engen Gassen, Steinhäusern und einem authentischen gastronomischen Angebot.
Kontaktieren Sie unseren Agenten und planen Sie Ihre Tour.
Features:
- Garden
- Parking
- Air Conditioning
- Dining Room
- Terrace En Vodice, se vende una casa en tríplex con una atractiva terraza en la azotea de 129 m2. De toda la terraza, una parte de 31 m² está cubierta y ofrece una hermosa vista al mar.
La superficie habitable de la casa se distribuye en 3 plantas. En la planta baja hay un hall de entrada, un baño y una sala de estar. Desde el salón se accede a la terraza. Una escalera interior conduce a la primera planta donde hay tres dormitorios, un segundo baño y un pasillo. Las escaleras conducen a la tercera planta, donde hay espacio para una mini cocina, un aseo y una gran terraza. El espacio para una terraza tan grande fue creado por el hecho de que las otras dos casas tríplex no tienen acceso al tercer piso. La superficie útil sin terrazas es de 98m2. La superficie de la terraza en la planta baja es de 25 m2, la azotea tiene una superficie total de 129 m2. La vivienda cuenta con tres plazas de garaje y un jardín de 104 m². Se espera que esté terminado en el segundo semestre de 2024.
La peculiaridad del proyecto es que se encuentra en una zona recién urbanizada, en una calle tranquila, en un pueblo que ofrece todas las facilidades necesarias para vivir todo el año.
Vodice ofrece un confort moderno con el encanto de un pueblo dálmata, con calles estrechas, casas de piedra y una auténtica oferta gastronómica.
Póngase en contacto con nuestro agente y planifique su recorrido.
Features:
- Garden
- Parking
- Air Conditioning
- Dining Room
- Terrace À Vodice, une maison dans un triplex avec une jolie terrasse sur le toit de 129 m2 est à vendre. Sur l’ensemble de la terrasse, une partie de 31 m² est couverte et offre une belle vue sur la mer.
La surface habitable de la maison est répartie sur 3 étages. Au rez-de-chaussée, il y a un hall d’entrée, une salle de bain et un salon. Depuis le salon, il y a un accès à la terrasse. Un escalier intérieur mène au premier étage où se trouvent trois chambres, une deuxième salle de bain et un couloir. Les escaliers mènent au troisième étage, où il y a de la place pour une mini-cuisine, des toilettes et une grande terrasse. L’espace pour une si grande terrasse a été créé par le fait que les deux autres maisons triplex n’ont pas accès au troisième étage. La surface habitable sans terrasses est de 98m2. La superficie de la terrasse au rez-de-chaussée est de 25 m2, la terrasse sur le toit a une superficie totale de 129 m2. La maison dispose de trois places de parking et d’un jardin de 104 m². L’achèvement est prévu au second semestre 2024.
La particularité du projet est qu’il est situé dans une zone nouvellement urbanisée, dans une rue calme, dans une ville qui offre toutes les commodités nécessaires pour vivre toute l’année.
Vodice offre le confort moderne avec le charme d’une ville dalmate, avec des rues étroites, des maisons en pierre et une offre gastronomique authentique.
Contactez notre agent et planifiez votre visite.
Features:
- Garden
- Parking
- Air Conditioning
- Dining Room
- Terrace Prodaje se u Vodicama kuća u tripleksu s atraktivnom krovnom terasom od 129m2. Od ukupne terase dio od 31m2 je natkriven, te se s nje pruža lijepi pogled na more.
Stambeni dio kuće proteže se kroz 3 etaže. U prizemlju je ulazni dio, kupaonica i dnevni dio. Iz dnevnog dijela se izlazi na terasu. Unutarnjim stubištem se dolazi na prvi kat, gdje su smještene tri spavaće sobe, druga kupaonica i hodnik. Stubištem se dolazi na treću etažu gdje je smješten prostor za mini kuhinju, wc i velika terasa. Prostor za tako veliku terasu je dobiven pošto druge dvije kuće iz tripleksa nemaju izlaz na treću etažu. Korisna stambena površina bez terasa je 98m2. Površina terase u prizemlju 25m2, a krovna terasa je ukupne površine 129m2. Kući pripadaju tri parkirna mjesta i vrt od 104m2. Očekivani završetak je u drugoj polovici 2024 godine.
Specifičnost projekta je što se nalazi u novom urbaniziranom području, u mirnoj ulici, u gradu koji nudi sve sadržaje potrebne za cjelogodišnje življenje.
Vodice nude modernu udobnost uz šarm dalmatinskog grada, s uskim uličicama, kamenim kućama i autentičnom gastro ponudom.
Kontaktirajte našeg agenta/agenticu i zakažite svoj obilazak.
Features:
- Garden
- Parking
- Air Conditioning
- Dining Room
- Terrace In Vodice staat een woning in een triplex met een sfeervol dakterras van 129 m2 te koop. Van het gehele terras is een deel van 31 m² overdekt en biedt een prachtig uitzicht op zee.
Het woongedeelte van het huis is verdeeld over 3 verdiepingen. Op de begane grond is er een inkomhal, een badkamer en een woonkamer. Vanuit de woonkamer is er toegang tot het terras. Een interne trap leidt naar de eerste verdieping waar zich drie slaapkamers, een tweede badkamer en een hal bevinden. De trap leidt naar de derde verdieping, waar ruimte is voor een minikeuken, een toilet en een groot terras. De ruimte voor zo'n groot terras is ontstaan door het feit dat de andere twee triplex woningen geen toegang hebben tot de derde verdieping. De bruikbare leefruimte zonder terrassen is 98m2. De oppervlakte van het terras op de begane grond is 25 m2, het dakterras heeft een totale oppervlakte van 129 m2. Het huis heeft drie parkeerplaatsen en een tuin van 104 m². De oplevering wordt verwacht in de tweede helft van 2024.
De bijzonderheid van het project is dat het zich in een nieuw verstedelijkt gebied bevindt, in een rustige straat, in een stad die alle nodige faciliteiten biedt om het hele jaar door te wonen.
Vodice biedt modern comfort met de charme van een Dalmatische stad, met smalle straatjes, stenen huizen en een authentiek gastronomisch aanbod.
Neem contact op met onze agent en plan uw tour.
Features:
- Garden
- Parking
- Air Conditioning
- Dining Room
- Terrace I Vodice är ett hus i en triplex med en attraktiv takterrass på 129 m2 till salu. Av hela terrassen är en del på 31 m² täckt och erbjuder en vacker utsikt över havet.
Husets vardagsrum är fördelat på 3 våningar. På bottenvåningen finns en hall, ett badrum och ett vardagsrum. Från vardagsrummet finns utgång till terrassen. En intern trappa leder till första våningen där det finns tre sovrum, ett andra badrum och en hall. Trappan leder till tredje våningen, där det finns plats för ett minikök, en toalett och en stor terrass. Utrymmet för en så stor terrass skapades av det faktum att de andra två triplexhusen inte har tillgång till tredje våningen. Den användbara boyan utan terrasser är 98m2. Terrassens yta på bottenvåningen är 25 m2, takterrassen har en total yta på 129 m2. Huset har tre parkeringsplatser och en 104 m² stor trädgård. Färdigställande beräknas ske under andra halvåret 2024.
Det speciella med projektet är att det ligger i ett nyurbaniserat område, på en lugn gata, i en stad som erbjuder alla nödvändiga faciliteter för året runt-boende.
Vodice erbjuder modern komfort med charmen i en dalmatisk stad, med smala gator, stenhus och ett autentiskt gastronomiskt utbud.
Kontakta vår agent och planera din tur.
Features:
- Garden
- Parking
- Air Conditioning
- Dining Room
- Terrace A house in a triplex with an attractive roof terrace of 129m2 is for sale in Vodice. Of the total terrace, part of 31m2 is covered, and it offers a beautiful view of the sea.
The residential part of the house extends over 3 floors. On the ground floor there is an entrance area, a bathroom and a living room. From the living room there is access to the terrace. An internal staircase leads to the first floor, where there are three bedrooms, a second bathroom and a hallway. The staircase leads to the third floor, where there is a space for a mini kitchen, a toilet and a large terrace. The space for such a large terrace was obtained because the other two triplex houses do not have access to the third floor. Usable living area without terraces is 98m2. The surface of the terrace on the ground floor is 25 m2, and the roof terrace has a total area of 129 m2. The house has three parking spaces and a 104m2 garden. The expected completion is in the second half of 2024.
The specificity of the project is that it is located in a newly urbanized area, in a quiet street, in a city that offers all the facilities necessary for year-round living.
Vodice offers modern comfort with the charm of a Dalmatian town, with narrow streets, stone houses and an authentic gastronomic offer.
Contact our agent and schedule your tour.
Features:
- Garden
- Parking
- Air Conditioning
- Dining Room
- Terrace