PICTURES ARE LOADING...
House & Single-family home (For sale)
1,453 sqft
lot 4,844 sqft
Reference:
EDEN-T97669023
/ 97669023
Reference:
EDEN-T97669023
Country:
PL
City:
Brenna
Category:
Residential
Listing type:
For sale
Property type:
House & Single-family home
Property size:
1,453 sqft
Lot size:
4,844 sqft
Rooms:
4
Garages:
1
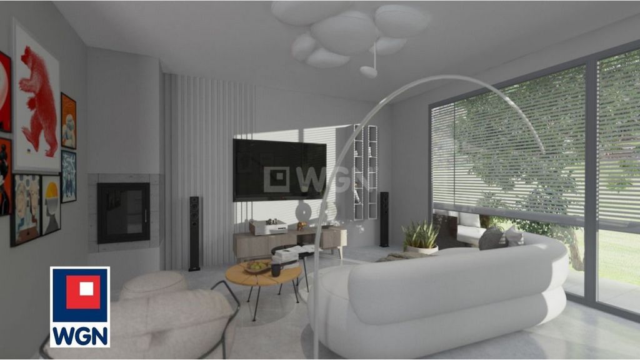
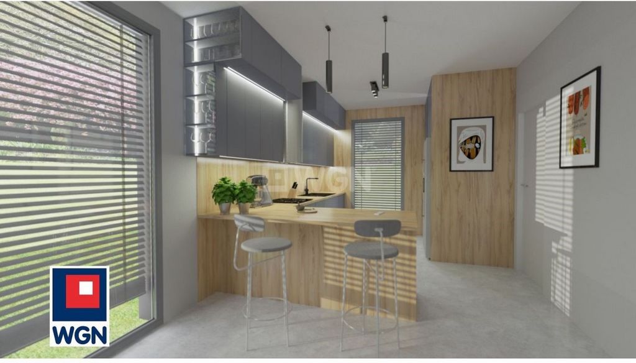
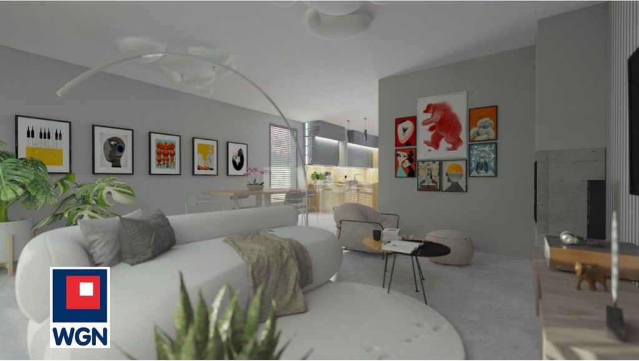
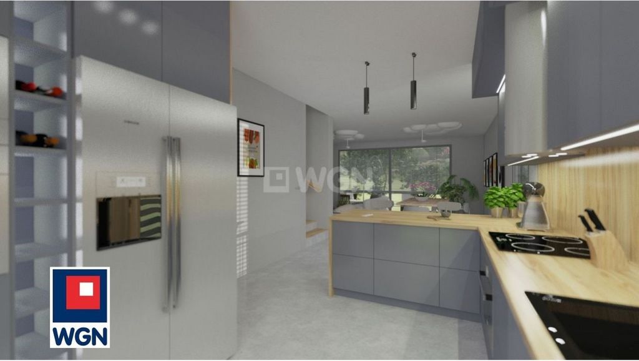
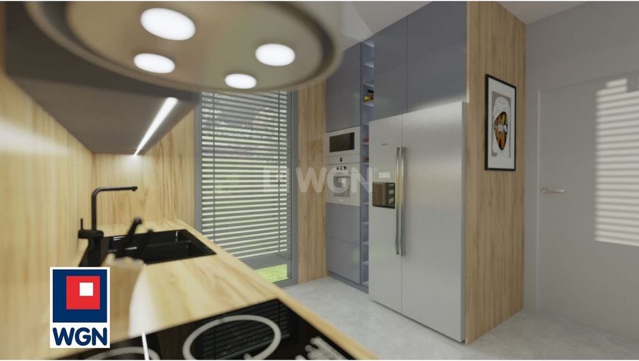
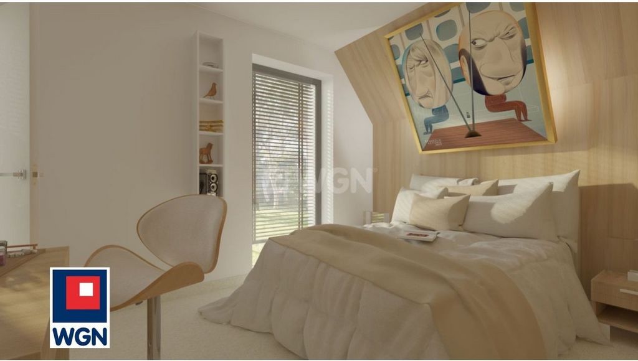
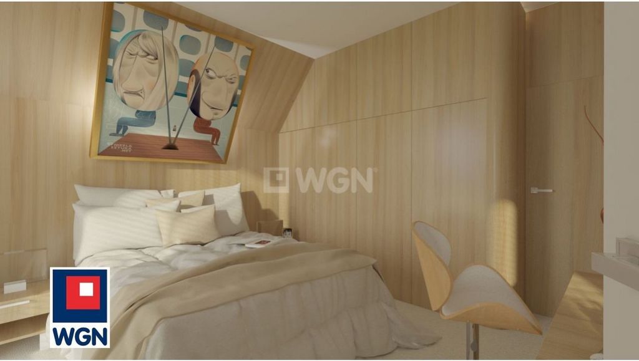
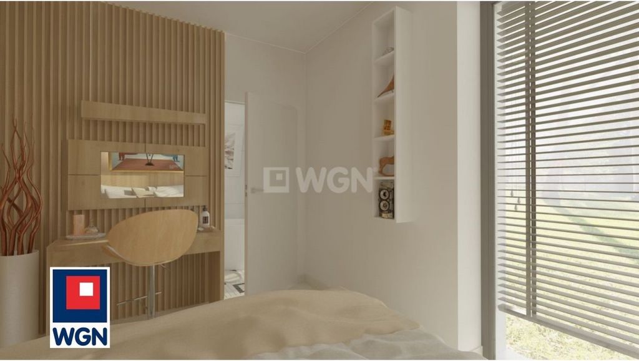
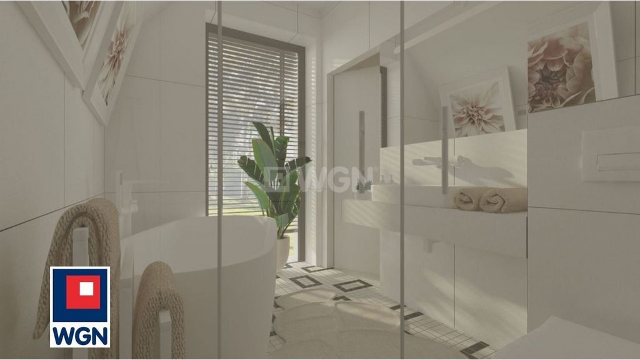
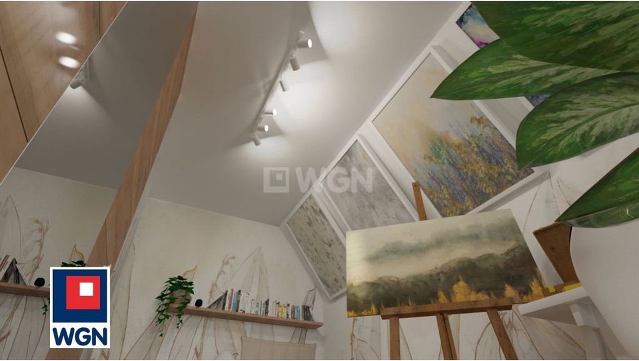
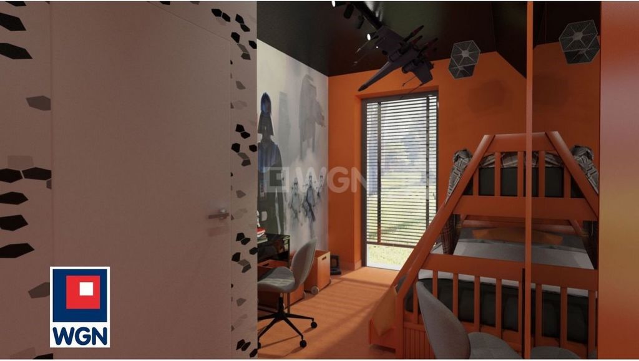
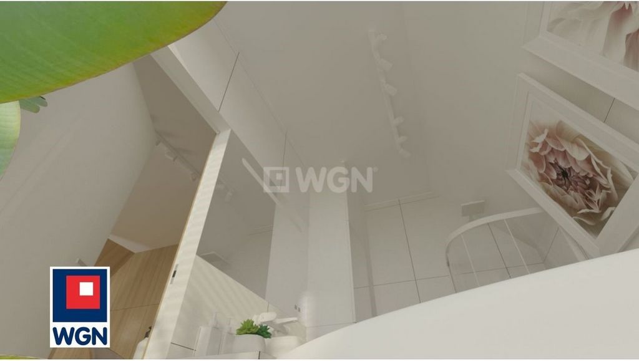
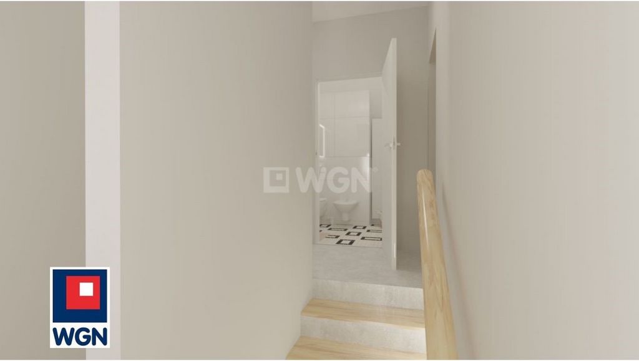
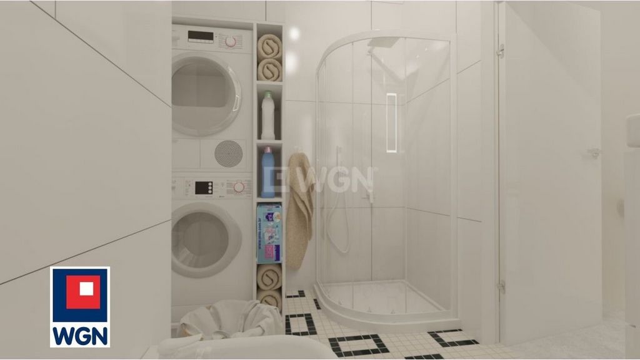
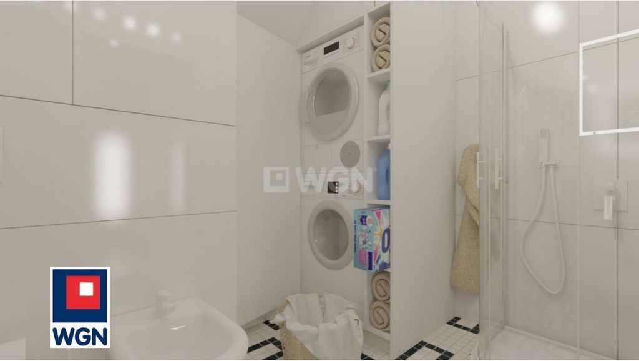
0% - no commission for the office.
Brenna for sale a house in the developer's standard with an area of 135m2 located on a plot of 450m2
The house was built based on the latest and best technologies.
LOCATION
Located in a beautiful scenic place in the Silesian Beskids.
The building is located in a valley, south-eastern exposure with a view of the mountains.
At a distance of about 150m from the house, there is a trail leading to Równica and to the Brennica River only 200m.
The property is accessed by a flat, asphalt road.
DECOMPOSITION
Ground floor (80.05m2):
- Vestibule - 6.2m2
- Kitchen - 12.98m2
- toilet - 0.92m2
- Communication - 1.56m2
- Living room with dining room - 30.91m2
- Boiler room - 8.04m2
- Garage with boiler room - 19.43m2
First floor (55.19m2):
- Communication 8.45m2
-Room 11.81m2
- Room 11.15m2
-Bathroom 4.83m2
-Bathroom 5.51m2
-Room 13.44m2
The building has large windows facing the viewing and sunny side.
SPECIFICATIONS
- EKO-HOME PACKAGE - heat pump, installation for photovoltaics, rainwater tank,
- fiber optic cable with high-speed internet, alarm installation,
- FLOOR - concrete screed prepared for the installation of the finishing layer
- WALLS - internal ground floor and first floors made of ceramic hollow brick on cement-lime mortar, plastered on both sides with gypsum plaster.
- STAIRS - concrete, prepared for wood/ceramic/stone finishing
- DOORS - external with glazing, door openings in the house for the installation of internal doors
- CEILINGS - plastered with gypsum plaster
-HEATING - heat pump, installation of underfloor heating in the entire residential part of the house
-INSTALLATIONS - electrical with terminations, power supply for car charger, power supply for electric hob, water and sewage system
-OPTIONAL - construction of a terrace, selected tenant changes according to the offer
- BATHROOMS - two bathrooms and a toilet are standard
BUILDING
- WALLS - load-bearing external bricks made of ceramic block, a layer of thermal insulation made of polystyrene, finished with silicone plaster.
- CEILINGS - monolithic above the ground floor
- ROOF - wooden truss, wool insulation, Ruukki sheet metal roofing
- WINDOWS - Kommerling 76 6-chamber PVC profile, triple-glazed glazing package, external window sills, anthracite joinery from the outside.
- ROLLER SHUTTERS - electrically operated, in all windows
ENVIRONMENT
- ROAD - paved with a wedge,
- ACCESS TO THE BUILDING - made of cobblestones
- PARKING SPACES - made of cobblestones directly in front of the building
- FENCE - low made of system mesh between individual premises in the garden part, higher external fence
- LETTERBOX - on the façade, at the entrance to the house
- LIGHTING - at the entrance area
- RAINWATER - developed on the plot
THE GROSS PRICE IS GIVEN.
I cordially invite you to the presentation.
We speak English, German and Italian.
We provide assistance in selecting and obtaining the most advantageous mortgage for the purchase or renovation of real estate.
The above information has been prepared on the basis of statements and does not constitute a commercial offer within the meaning of the provisions of the Civil Code ART.66KC, it is only for information and advertising purposes, and the information contained therein may change.
All texts, drawings, photos and all other information published on these pages are subject to copyright.
Any copying, distribution, electronic processing and transmission of the content without authorization is prohibited. All rights reserved.
WGN provides market prices, security of a profitable transaction and the assistance of a notary.
We are distinguished by full commitment, expert knowledge and the highest level of services based on over 30 years of experience.
We apply the Quality System of ZJ WGN and the Code of Professional Ethics of the Polish Federation of the Real Estate Market.
Features:
- Garage View more View less Nowy dom w pięknej okolicy.
0% -brak prowizji dla biura.
Brenna na sprzedaż dom w stanie deweloperskim o powierzchni 135m2 usytuowany na działce o powierzchni 450m2
Dom budowany był w oparciu o najnowsze i najlepsze technologie.
LOKALIZACJA
Usytuowane w pięknym widokowym miejscu w Beskidzie Śląskim.
Budynek położony w dolinie, południowo wschodnia ekspozycja z widokiem na góry.
W odległości około 150m od domu, znajduje się szlak prowadzący na Równicę i do rzeki Brennicy zaledwie 200m.
Do posesji dojeżdża się płaską, asfaltową drogą.
ROZKŁAD
Parter (80,05m2):
-Wiatrołap - 6,2m2
-Kuchnia - 12,98m2
-WC - 0,92m2
-Komunikacja - 1,56m2
-Salon z jadalnią - 30,91m2
-Kotłownia - 8,04m2
-Garaż z kotłownią - 19,43m2
Piętro (55,19m2):
-Komunikacja 8,45m2
-Pokój 11,81m2
-Pokój 11,15m2
-Łazienka 4,83m2
-Łazienka 5,51m2
-Pokój 13,44m2
Budynek posiada duże okna skierowane na widokową i słoneczną stronę.
DANE TECHNICZNE
-PAKIET EKO-HOME - pompa ciepła, wyprowadzenie instalacji pod fotowoltaikę, zbiornik deszczówki,
-światłowód z szybkim internetem, instalacja alarmowa,
-POSADZKA - wylewka betonowa przygotowana pod montaż warstwy wykończeniowej
-ŚCIANY - wewnętrzne parteru i piętra murowane z pustaka ceramicznego na zaprawie cementowo-wapiennej, obustronnie otynkowane tynkiem gipsowym.
-SCHODY - betonowe, przygotowane pod wykończenie drewnem/ceramiką/kamieniem
-DRZWI - zewnętrzne z przeszkleniem, w domu otwory drzwiowe pod montaż drzwi wewnętrznych
-SUFITY - otynkowane tynkiem gipsowym
-OGRZEWANIE - pompa ciepła, instalacja ogrzewania podłogowego w całej części mieszkalnej domu
-INSTALACJE - elektryczna z zakończeniami, zasilanie pod ładowarkę samochodową, zasilanie pod płytę elektryczną, instalacja wodno-kanalizacyjna
-OPCJONALNIE - wykonanie tarasu, wybranych zmian lokatorskich wg. oferty
-ŁAZIENKI - w standardzie są dwie łazienki i toaleta
BUDYNEK
-ŚCIANY - nośne zewnętrzne murowane z pustaka ceramicznego, warstwa izolacji termicznej ze styropianu, wykończone tynkiem silikonowym.
-STROPY - nad przyziemiem monolityczne
-DACH - więźba drewniana, ocieplenie wełną, krycie blachą Ruukki
-OKNA - profil Kommerling 76 6-komorowy PCV, trzyszybowy pakiet szklenia, parapety zewnętrzne, antracytowa stolarka od zewnątrz.
-ROLETY - elektrycznie sterowane, we wszystkich oknach
OTOCZENIE
-DROGA - utwardzona klińcem,
-DOJŚCIE DO BUDYNKU - z kostki brukowej
-MIEJSCA POSTOJOWE - z kostki brukowej bezpośrednio przed budynkiem
-OGRODZENIE - niskie z siatki systemowej pomiędzy poszczególnymi lokalami w części ogrodowej, wyższe ogrodzenie zewnętrzne
-SKRZYNKA NA LISTY - na elewacji, przy wejściu do domu
-OŚWIETLENIE - przy strefie wejściowej
-WODY OPADOWE - zagospodarowane na terenie działki
PODANA CENA BRUTTO.
Serdecznie zapraszam na prezentację.
Rozmawiamy po angielsku,niemiecku i włosku.
Zapewniamy pomoc w doborze oraz uzyskaniu najkorzystniejszego kredytu hipotecznego na zakup bądź remont nieruchomości.
Powyższe informacje zostały sporządzone na podstawie oświadczeń i nie są ofertą handlowa w rozumieniu przepisów kodeksu cywilnego ART.66KC, mają tylko charakter informacyjny i reklamowy, a zawarte w niej informacje mogą ulec zmianie.
Wszystkie teksty, rysunki, zdjęcia oraz wszystkie inne informacje opublikowane na niniejszych stronach podlegają prawom autorskim.
Wszelkie kopiowanie,dystrybucja,elektroniczne przetwarzanie oraz przesyłanie zawartości bez zezwolenia zabronione. Wszelkie prawa zastrzeżone.
WGN zapewnia rynkowe ceny, bezpieczeństwo korzystnej transakcji oraz pomoc notariusza.
Wyróżniamy się pełnym zaangażowaniem, ekspercką wiedzą i najwyższym poziomem usług opartych na ponad 30-letnim doświadczeniu.
Stosujemy System Jakości ZJ WGN oraz Kodeks Etyki Zawodowej Polskiej Federacji Rynku Nieruchomości.
Features:
- Garage New house in beautiful surroundings.
0% - no commission for the office.
Brenna for sale a house in the developer's standard with an area of 135m2 located on a plot of 450m2
The house was built based on the latest and best technologies.
LOCATION
Located in a beautiful scenic place in the Silesian Beskids.
The building is located in a valley, south-eastern exposure with a view of the mountains.
At a distance of about 150m from the house, there is a trail leading to Równica and to the Brennica River only 200m.
The property is accessed by a flat, asphalt road.
DECOMPOSITION
Ground floor (80.05m2):
- Vestibule - 6.2m2
- Kitchen - 12.98m2
- toilet - 0.92m2
- Communication - 1.56m2
- Living room with dining room - 30.91m2
- Boiler room - 8.04m2
- Garage with boiler room - 19.43m2
First floor (55.19m2):
- Communication 8.45m2
-Room 11.81m2
- Room 11.15m2
-Bathroom 4.83m2
-Bathroom 5.51m2
-Room 13.44m2
The building has large windows facing the viewing and sunny side.
SPECIFICATIONS
- EKO-HOME PACKAGE - heat pump, installation for photovoltaics, rainwater tank,
- fiber optic cable with high-speed internet, alarm installation,
- FLOOR - concrete screed prepared for the installation of the finishing layer
- WALLS - internal ground floor and first floors made of ceramic hollow brick on cement-lime mortar, plastered on both sides with gypsum plaster.
- STAIRS - concrete, prepared for wood/ceramic/stone finishing
- DOORS - external with glazing, door openings in the house for the installation of internal doors
- CEILINGS - plastered with gypsum plaster
-HEATING - heat pump, installation of underfloor heating in the entire residential part of the house
-INSTALLATIONS - electrical with terminations, power supply for car charger, power supply for electric hob, water and sewage system
-OPTIONAL - construction of a terrace, selected tenant changes according to the offer
- BATHROOMS - two bathrooms and a toilet are standard
BUILDING
- WALLS - load-bearing external bricks made of ceramic block, a layer of thermal insulation made of polystyrene, finished with silicone plaster.
- CEILINGS - monolithic above the ground floor
- ROOF - wooden truss, wool insulation, Ruukki sheet metal roofing
- WINDOWS - Kommerling 76 6-chamber PVC profile, triple-glazed glazing package, external window sills, anthracite joinery from the outside.
- ROLLER SHUTTERS - electrically operated, in all windows
ENVIRONMENT
- ROAD - paved with a wedge,
- ACCESS TO THE BUILDING - made of cobblestones
- PARKING SPACES - made of cobblestones directly in front of the building
- FENCE - low made of system mesh between individual premises in the garden part, higher external fence
- LETTERBOX - on the façade, at the entrance to the house
- LIGHTING - at the entrance area
- RAINWATER - developed on the plot
THE GROSS PRICE IS GIVEN.
I cordially invite you to the presentation.
We speak English, German and Italian.
We provide assistance in selecting and obtaining the most advantageous mortgage for the purchase or renovation of real estate.
The above information has been prepared on the basis of statements and does not constitute a commercial offer within the meaning of the provisions of the Civil Code ART.66KC, it is only for information and advertising purposes, and the information contained therein may change.
All texts, drawings, photos and all other information published on these pages are subject to copyright.
Any copying, distribution, electronic processing and transmission of the content without authorization is prohibited. All rights reserved.
WGN provides market prices, security of a profitable transaction and the assistance of a notary.
We are distinguished by full commitment, expert knowledge and the highest level of services based on over 30 years of experience.
We apply the Quality System of ZJ WGN and the Code of Professional Ethics of the Polish Federation of the Real Estate Market.
Features:
- Garage