PICTURES ARE LOADING...
House & single-family home for sale in Dębowiec
USD 281,293
House & Single-family home (For sale)
2,088 sqft
lot 17,222 sqft
Reference:
EDEN-T97669253
/ 97669253
Reference:
EDEN-T97669253
Country:
PL
City:
Debowiec
Postal code:
43
Category:
Residential
Listing type:
For sale
Property type:
House & Single-family home
Property size:
2,088 sqft
Lot size:
17,222 sqft
Rooms:
5
Balcony:
Yes
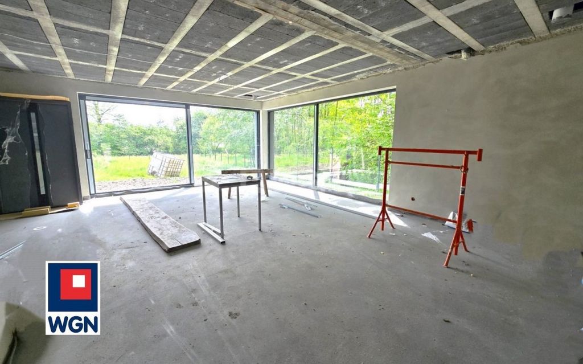
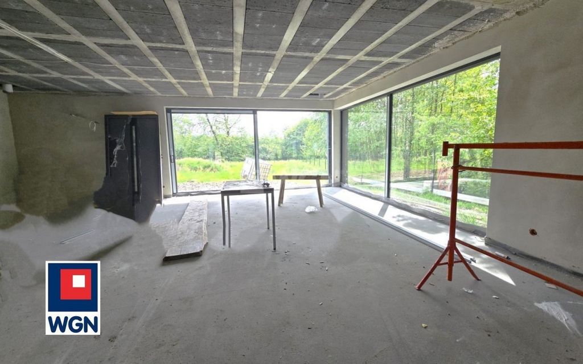
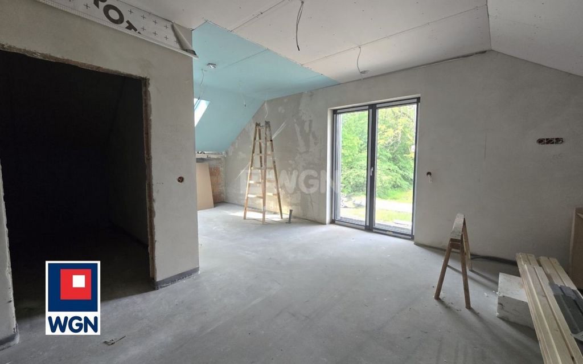
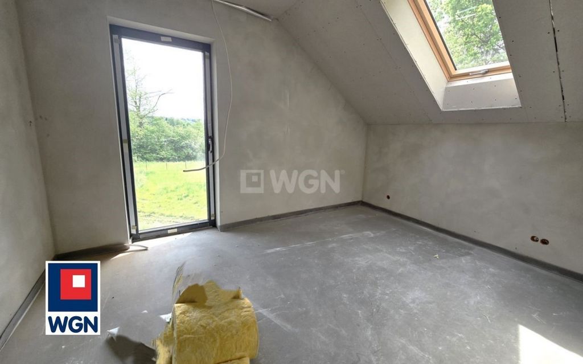
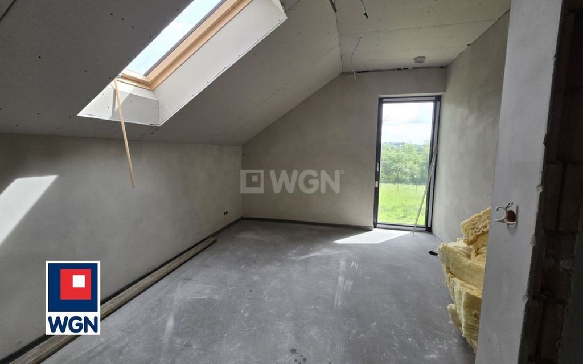
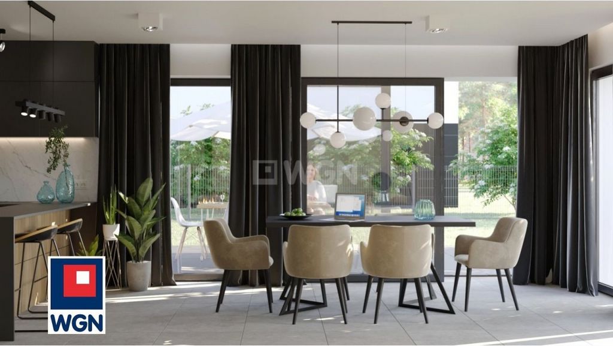
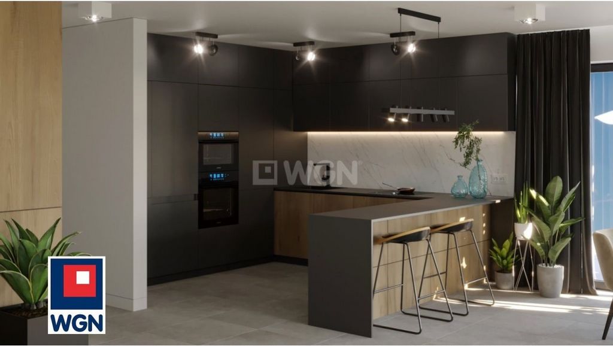
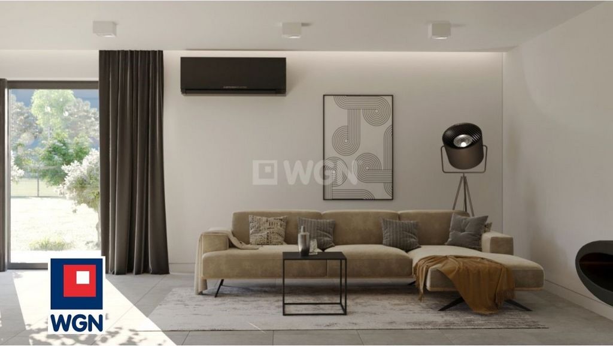
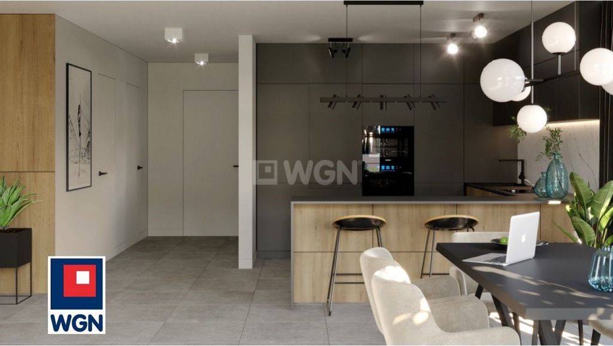
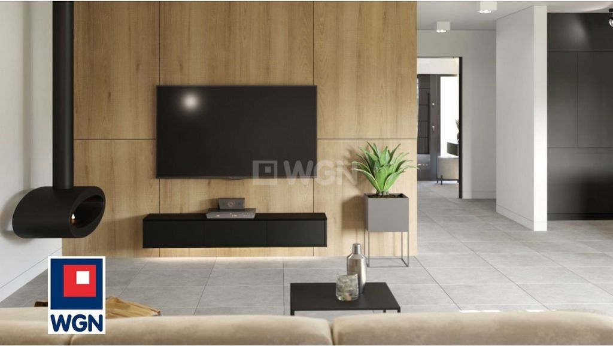
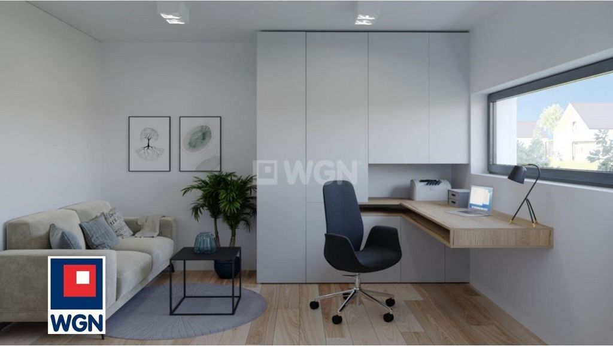
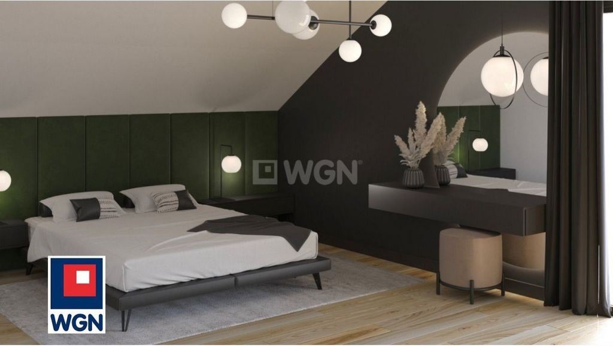
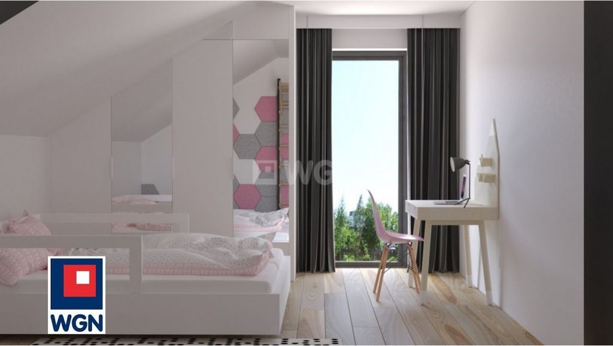
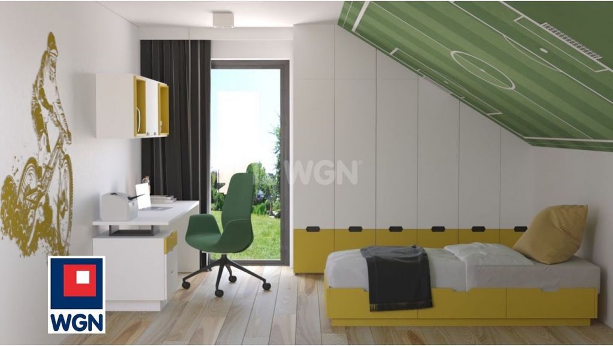
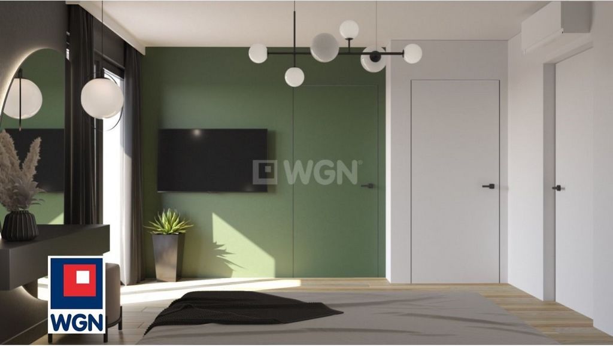
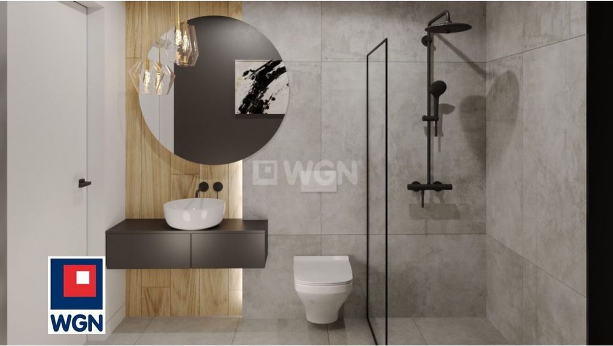
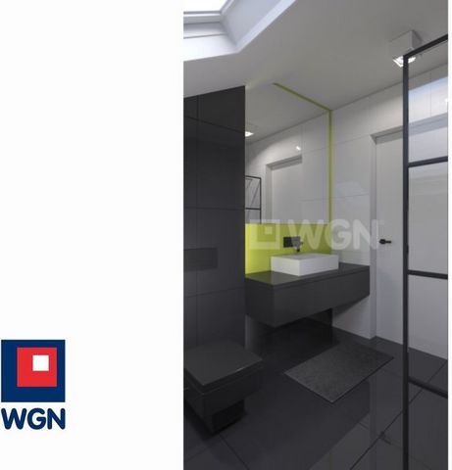
For sale a new house in the developer's standard with a usable area of 174m2 plus a garage of 20 m2.
The property is of a high standard located in a quiet and scenic place.
DECOMPOSITION
Ground floor;
-Vestibule
-Cabinet.
-Wardrobe
-Bathroom
-Living room
-Kitchen
-communication
-terrace
-garage
Floor
-Communication
-Bedroom
-Bedroom
-Bedroom
-Bathroom
-Bathroom
-Wardrobe
-Wardrobe
-Balcony
FINISHING STANDARD:
- recuperation system
- photovoltaic system
- Split heat pump
-Multisplit air conditioning
-surface heating
- central vacuum cleaner
Reinforced concrete, monolithic strip foundations.
Foundation walls made of concrete blocks on cement mortar. External walls are made of two-layer brick with a thickness of 24 cm made of aerated concrete. Internal brick walls are load-bearing with a thickness of 24 cm, partition walls with a thickness of 12 cm made of aerated concrete
Lintels and monolithic reinforced concrete beams. Reinforced concrete foundation slab, monolithic 14 cm, Teriva reinforced concrete ceiling.
Reinforced concrete stairs, monolithic. The terraces of the first floor are reinforced concrete, monolithic.
The roof is a class C24 roof covered with flat tiles from Braas.
The height of the rooms on the ground floor is 2.50 m, on the first floor 2.50 m.
Damp proofing;
Vertical part-c- underground- dispersion from the inside and outside + bucket foil. Ground floor PE foil.
Horizontal foundation PE film. Horizontal foundation walls are heat-welded roofing felt.
Roof vapour barrier with vapour-permeable foil.
Terraces with Rhenofol CV PVC-P foil. Thermal and acoustic insulation. Foundation walls extruded polystyrene with a thickness of 10 cm. External walls with a thickness of 20 cm.
Balcony; Terrace tiles 60x60.
The ground floor in the living rooms is made of EPS 100 polystyrene with a thickness of 15-20 cm.
Inter-storey ceiling EPS 100 polystyrene with a thickness of 5-8 cm.
Mineral wool roof - thermal conductivity coefficient -= 0.033 W/mK
Interior finish;
Walls and ceilings finished with cement plaster and plasterboard in sanitary rooms, waterproof boards
Floors are cement screed with a thickness of 8 cm.
Aluminium window joinery anthracite RAL 7016 triple glazing, ground floor sliding doors in the HST system.
External door joinery, steel in RAL 7016.
Roller blinds roller cassettes, over the window are equipped with a motor, roller blinds are controlled by means of a remote control.
Window sills and downspouts: 0.7 mm thick sheet metal in RAL 7016, PVC in RAL 7016.
Technical room (boiler room) ceramic tiles.
Exterior finishing;
The façade is in light-wet technology with a silicate finish.
Decorative elements architectural concrete.
External window sills and flashings, 0.7 mm thick sheet metal in RAL 7016.
Stainless steel railings, safety glass.
Panel fencing system colour RAL 7016 fence front board + decorative concrete blocks.
Powder-coated steel entrance gate RAL 7016 + remote controlled drive.
The area around and in front of the building has concrete terraces and driveways, poured and sanded, 12 cm thick.
The green area is leveled and planted with grass (roll out grass option for an extra charge).
Lower terrace; Concrete poured and polished with a thickness of 100 cm. 12 cm.
Electrician;
Energy meter, meters of electricity consumed in houses located on the plot border, Electrical wires, lighting and socket circuits routed with copper wires.
Kitchen three-phase connection for connecting an electric cooker or induction hob, electrical sockets and light points in accordance with the technical documentation-.
Bathroom, electrical sockets and light points in accordance with the technical documentation.
Rooms, electrical sockets and light points in accordance with the technical documentation, RTV sockets
and Internet in each room, installation prepared for connecting a router.
The roller blinds are electrically controlled by a remote control.
Security bell installation, video intercom installation, alarm installation, outdoor camera installation.
GARDEN.
Sanitary installations, Viessmann surface heating system arranged every 10 cm.
Mitsubishi Electric 6 kw Split heat pump.
Domestic hot water tank 170-200l.
Heating control with mobile devices application (Melcloud).
The water system is made of PP Sigma-li pipes.
Sewage system made of PVC pipes, sanitary sewer connection to the external municipal network.
Mechanical ventilation system made of PE-flex anti-fungal pipes.
Mitsubishi Electric air handling unit.
Beam central vacuum installation, installation made of antifungal and antibacterial pipes, Beam Electrolux SC 335 central unit + Progression cleaning kit.
Air conditioning installation;
- ground floor - 5.0 KW unit from VIESSMANN Vitoclima SPLIT
- first floor - 3 units 2.5kW from VIESSMANN MULTISPLIT
ADDITIONAL OPTIONS:
-Garden irrigation installation (price on request)
-Installation of automatic lawn mowing (price on request)
-Construction of lawns and additional plants and trees (price on request)
-Monitoring (price on request)
-Execution and connection of optical fiber (price on request)
- Execution and connection of the security system (price on request)
- Execution and connection of garden lighting (price on request)
I cordially invite you to the presentation.
We speak English, German and Italian.
We provide assistance in selecting and obtaining the most advantageous mortgage for the purchase or renovation of real estate.
The above information has been prepared on the basis of statements and does not constitute a commercial offer within the meaning of the provisions of the Civil Code ART.66KC, it is only for information and advertising purposes, and the information contained therein may change.
All texts, drawings, photos and all other information published on these pages are subject to copyright.
Any copying, distribution, electronic processing and transmission of the content without authorization is prohibited. All rights reserved.
WGN provides market prices, security of a profitable transaction and the assistance of a notary.
We are distinguished by full commitment, expert knowledge and the highest level of services based on over 30 years of experience.
We apply the Quality System of ZJ WGN and the Code of Professional Ethics of the Polish Federation of the Real Estate Market.
Features:
- Balcony View more View less WILLA O WYSOKIM STANDARDZIE.
Do sprzedaży nowy dom w stanie deweloperskim o powierzchni użytkowej 174m2 plus garaż 20 m2.
Nieruchomość w wysokim standardzie położone w spokojnym i widokowym miejscu.
ROZKŁAD
Parter;
-Wiatrołap
-Gabinet.
-Garderoba
-Łazienka
-Salon
-Kuchnia
-komunikacja
-taras
- garaż
Piętro
-Komunikacja
-Sypialnia
-Sypialnia
-Sypialnia
-Łazienka
-Łazienka
-Garderoba
-Garderoba
-Balkon
STANDARD WYKOŃCZENIA:
-system rekuperacji
-system fotowoltaiczny
-pompa ciepła typu Split
-klimatyzacja Multisplit
-ogrzewanie płaszczyznowe
-odkurzacz centralny
Ławy fundamentowe żelbetowe, monolityczne.
Ściany fundamentowe murowane z bloczków betonowych na zaprawie cementowej. Ściany zewnętrzne murowane dwuwarstwowe o gr. 24 cm z betonu komórkowego. Ściany wewnętrzne murowane nos-ne o gr. 24 cm, działowe o gr. 12 cm z betonu komórkowego
Nadproża i podciągi żelbetowe, monolityczne. Płyta fundamentowa żelbetowa, monolityczna 14 cm, Strop żelbetowy Teriva.
Schody żelbetowe, monolityczne. Tarasy pierwszego piętra żelbetowe, monolityczne.
Dach wie-z-ba dachowa klasy C24 pokryta płaska- dachówka- firmy Braas.
Wysokość pomieszczeń na parterze 2.50 m na pie-trze 2.50 m.
Izolacje przeciwwilgociowe;
Pionowa czes-c- podziemna- dysperbit od wewnątrz i zewnątrz +folia kubełkowa. Podłoga na gruncie folia PE.
Pozioma fundamentów folia PE. Pozioma ścian fundamentowych papa termozgrzewalna.
Paraizolacja dachu folia paroprzepuszczalna.
Tarasy folia Rhenofol CV PVC-P. Izolacje cieplne i akustyczne. Ściany fundamentowe styropian ekstrudowany o gr.10 cm. Ściany zewnętrzne styropian o grubości 20cm.
Balkon; Płyty tarasowe 60x60.
Posadzka parteru w pomieszczeniach mieszkalnych - styropian EPS 100 o gr. od 15-20 cm.
Strop międzykondygnacyjny styropian EPS 100 o gr 5-8 cm.
Dach wełna mineralna - współczynnik przewodzenia ciepła -=0,033 W/mK
Wykończenie wewnętrzne;
Ściany i sufity wykończone tynkiem cementowym i płytą karton-gips w pomieszczeniach sanitarnych płyty wodoodporne
Posadzki jastrych cementowy o gr. 8 cm.
Stolarka okienna aluminiowa antracyt RAL 7016 szyba potrójna, drzwi parter przesuwne w systemie HST.
Stolarka drzwiowa zewnętrzna, stalowe w kolorze RAL 7016.
Rolety okienne rolo-kasety nadokienne wyposażone w silnik, sterowanie roletami za pomocą- pilota.
Parapety i rynny spustowe blacha gr. 0,7 mm w kolorze RAL 7016 PCV w kolorze RAL 7016.
Pomieszczenie techniczne (kotłownia) płytki ceramiczne.
Wykończenie na zewnątrz;
Elewacja w technologi lekko-mokrej z wykończeniem silikatowym.
Elementy dekoracyjne beton architektoniczny.
Parapety zewnętrzne i obróbki blacharskie blacha gr. 0,7 mm w kolorze RAL 7016.
Balustrady ze stali szlachetnej szyba bezpieczna.
Ogrodzenie systemowe panelowe kolor RAL 7016 front ogrodzenia deska + bloczki betonowe dekoracyjne.
Brama wjazdowa stalowa malowana proszkowa kolor RAL 7016 + napęd sterowany z pilota.
Teren wokół i przed budynkiem tarasy i podjazdy betonowe wylewane i szlifowane o gr. 12 cm.
Teren zielony wyrównany i obsadzony trawą ( opcja trawy z rolki za dopłatą ).
Taras dolny; Betonowy wylewany i szlifowany o gr. 12 cm.
Elektryka;
Licznik energii,liczniki energii elektrycznej zużytej w domach zlokalizowane w granicy działki,Przewody elektryczne obwody oświetleniowe i gniazdkowe poprowadzone przewodami miedzianymi.
Kuchnia przyłącze trójfazowe do podłączenia kuchni elektrycznej lub płyty indukcyjnej, gniazdka elektryczne i punkty świetlne zgodnie z dokumentacja techniczna-.
Łazienka gniazda elektryczne i punkty świetlne zgodnie z dokumentacja- techniczna-.
Pokoje gniazda elektryczne i punkty świetlne zgodnie z dokumentacja- techniczna-, gniazda RTV
i internetowe w każdym pokoju, instalacja przygotowana do podłączenia routera.
Rolety sterowane elektrycznie pilotem zdalnego sterowania.
Bezpieczeństwo instalacja dzwonkowa instalacja wideodomofonowa, instalacja alarmowa, instalacja zew. kamer.
OGRÓD.
Instalacje sanitarne, system ogrzewania płaszczyznowe Viessmann ułożone co 10 cm.
Pompa ciepła Mitsubishi Electric 6 kw typu Split.
Zbiornik wody użytkowej c.w.u. 170-200l.
Sterowanie ogrzewaniem urządzeniami mobilnymi aplikacja (Melcloud).
Instalacja wodna wykonana z rur PP Sigma-li.
Instalacja kanalizacyjna wykonana z rur PCV, przyłącze kanalizacji sanitarnej do sieci zewnętrznej miejskiej.
Instalacja wentylacji mechanicznej wykonana z rur antygrzybicznych PE-flex.
centrala wentylacyjna Mitsubishi Electric.
Instalacja centralnego odkurzania firmy Beam, instalacja z rur antygrzybicznych i antybakteryjnych, jednostka centralna firmy Beam Elektrolux SC 335 +zestaw sprzątający Progression.
Instalacja klimatyzacji;
-parter - jednostka 5.0 KW firmy VIESSMANN Vitoclima SPLIT
-piętro - 3 jednostki 2.5kW firmy VIESSMANN MULTISPLIT
OPCJE DODATKOWE :
-Instalacja nawadniania ogrodu ( cena na zapytanie )
-Instalacja automatycznego koszenia trawników ( cena na zapytanie )
-Wykonanie trawników i dodatkowych roślin i drzew ( cena na zapytanie )
-Wykonanie monitoringu ( cena na zapytanie )
-Wykonanie i podłączenie światłowodu ( cena na zapytanie )
-Wykonanie i podłączenie systemy ochrony ( cena na zapytanie )
-Wykonanie i podłączenie oświetlenia ogrodu ( cena na zapytanie )
Serdecznie zapraszam na prezentację.
Rozmawiamy po angielsku,niemiecku i włosku.
Zapewniamy pomoc w doborze oraz uzyskaniu najkorzystniejszego kredytu hipotecznego na zakup bądź remont nieruchomości.
Powyższe informacje zostały sporządzone na podstawie oświadczeń i nie są ofertą handlowa w rozumieniu przepisów kodeksu cywilnego ART.66KC, mają tylko charakter informacyjny i reklamowy, a zawarte w niej informacje mogą ulec zmianie.
Wszystkie teksty, rysunki, zdjęcia oraz wszystkie inne informacje opublikowane na niniejszych stronach podlegają prawom autorskim.
Wszelkie kopiowanie,dystrybucja,elektroniczne przetwarzanie oraz przesyłanie zawartości bez zezwolenia zabronione. Wszelkie prawa zastrzeżone.
WGN zapewnia rynkowe ceny, bezpieczeństwo korzystnej transakcji oraz pomoc notariusza.
Wyróżniamy się pełnym zaangażowaniem, ekspercką wiedzą i najwyższym poziomem usług opartych na ponad 30-letnim doświadczeniu.
Stosujemy System Jakości ZJ WGN oraz Kodeks Etyki Zawodowej Polskiej Federacji Rynku Nieruchomości.
Features:
- Balcony VILLA OF HIGH STANDARD.
For sale a new house in the developer's standard with a usable area of 174m2 plus a garage of 20 m2.
The property is of a high standard located in a quiet and scenic place.
DECOMPOSITION
Ground floor;
-Vestibule
-Cabinet.
-Wardrobe
-Bathroom
-Living room
-Kitchen
-communication
-terrace
-garage
Floor
-Communication
-Bedroom
-Bedroom
-Bedroom
-Bathroom
-Bathroom
-Wardrobe
-Wardrobe
-Balcony
FINISHING STANDARD:
- recuperation system
- photovoltaic system
- Split heat pump
-Multisplit air conditioning
-surface heating
- central vacuum cleaner
Reinforced concrete, monolithic strip foundations.
Foundation walls made of concrete blocks on cement mortar. External walls are made of two-layer brick with a thickness of 24 cm made of aerated concrete. Internal brick walls are load-bearing with a thickness of 24 cm, partition walls with a thickness of 12 cm made of aerated concrete
Lintels and monolithic reinforced concrete beams. Reinforced concrete foundation slab, monolithic 14 cm, Teriva reinforced concrete ceiling.
Reinforced concrete stairs, monolithic. The terraces of the first floor are reinforced concrete, monolithic.
The roof is a class C24 roof covered with flat tiles from Braas.
The height of the rooms on the ground floor is 2.50 m, on the first floor 2.50 m.
Damp proofing;
Vertical part-c- underground- dispersion from the inside and outside + bucket foil. Ground floor PE foil.
Horizontal foundation PE film. Horizontal foundation walls are heat-welded roofing felt.
Roof vapour barrier with vapour-permeable foil.
Terraces with Rhenofol CV PVC-P foil. Thermal and acoustic insulation. Foundation walls extruded polystyrene with a thickness of 10 cm. External walls with a thickness of 20 cm.
Balcony; Terrace tiles 60x60.
The ground floor in the living rooms is made of EPS 100 polystyrene with a thickness of 15-20 cm.
Inter-storey ceiling EPS 100 polystyrene with a thickness of 5-8 cm.
Mineral wool roof - thermal conductivity coefficient -= 0.033 W/mK
Interior finish;
Walls and ceilings finished with cement plaster and plasterboard in sanitary rooms, waterproof boards
Floors are cement screed with a thickness of 8 cm.
Aluminium window joinery anthracite RAL 7016 triple glazing, ground floor sliding doors in the HST system.
External door joinery, steel in RAL 7016.
Roller blinds roller cassettes, over the window are equipped with a motor, roller blinds are controlled by means of a remote control.
Window sills and downspouts: 0.7 mm thick sheet metal in RAL 7016, PVC in RAL 7016.
Technical room (boiler room) ceramic tiles.
Exterior finishing;
The façade is in light-wet technology with a silicate finish.
Decorative elements architectural concrete.
External window sills and flashings, 0.7 mm thick sheet metal in RAL 7016.
Stainless steel railings, safety glass.
Panel fencing system colour RAL 7016 fence front board + decorative concrete blocks.
Powder-coated steel entrance gate RAL 7016 + remote controlled drive.
The area around and in front of the building has concrete terraces and driveways, poured and sanded, 12 cm thick.
The green area is leveled and planted with grass (roll out grass option for an extra charge).
Lower terrace; Concrete poured and polished with a thickness of 100 cm. 12 cm.
Electrician;
Energy meter, meters of electricity consumed in houses located on the plot border, Electrical wires, lighting and socket circuits routed with copper wires.
Kitchen three-phase connection for connecting an electric cooker or induction hob, electrical sockets and light points in accordance with the technical documentation-.
Bathroom, electrical sockets and light points in accordance with the technical documentation.
Rooms, electrical sockets and light points in accordance with the technical documentation, RTV sockets
and Internet in each room, installation prepared for connecting a router.
The roller blinds are electrically controlled by a remote control.
Security bell installation, video intercom installation, alarm installation, outdoor camera installation.
GARDEN.
Sanitary installations, Viessmann surface heating system arranged every 10 cm.
Mitsubishi Electric 6 kw Split heat pump.
Domestic hot water tank 170-200l.
Heating control with mobile devices application (Melcloud).
The water system is made of PP Sigma-li pipes.
Sewage system made of PVC pipes, sanitary sewer connection to the external municipal network.
Mechanical ventilation system made of PE-flex anti-fungal pipes.
Mitsubishi Electric air handling unit.
Beam central vacuum installation, installation made of antifungal and antibacterial pipes, Beam Electrolux SC 335 central unit + Progression cleaning kit.
Air conditioning installation;
- ground floor - 5.0 KW unit from VIESSMANN Vitoclima SPLIT
- first floor - 3 units 2.5kW from VIESSMANN MULTISPLIT
ADDITIONAL OPTIONS:
-Garden irrigation installation (price on request)
-Installation of automatic lawn mowing (price on request)
-Construction of lawns and additional plants and trees (price on request)
-Monitoring (price on request)
-Execution and connection of optical fiber (price on request)
- Execution and connection of the security system (price on request)
- Execution and connection of garden lighting (price on request)
I cordially invite you to the presentation.
We speak English, German and Italian.
We provide assistance in selecting and obtaining the most advantageous mortgage for the purchase or renovation of real estate.
The above information has been prepared on the basis of statements and does not constitute a commercial offer within the meaning of the provisions of the Civil Code ART.66KC, it is only for information and advertising purposes, and the information contained therein may change.
All texts, drawings, photos and all other information published on these pages are subject to copyright.
Any copying, distribution, electronic processing and transmission of the content without authorization is prohibited. All rights reserved.
WGN provides market prices, security of a profitable transaction and the assistance of a notary.
We are distinguished by full commitment, expert knowledge and the highest level of services based on over 30 years of experience.
We apply the Quality System of ZJ WGN and the Code of Professional Ethics of the Polish Federation of the Real Estate Market.
Features:
- Balcony