USD 140,153
USD 140,050
USD 183,435
USD 157,260
3 bd
1,507 sqft
USD 190,422
USD 194,771
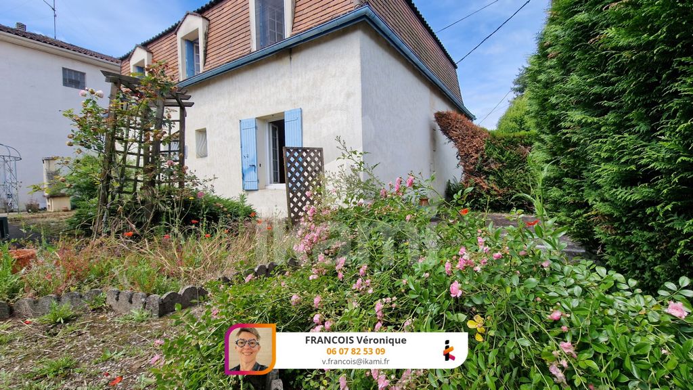
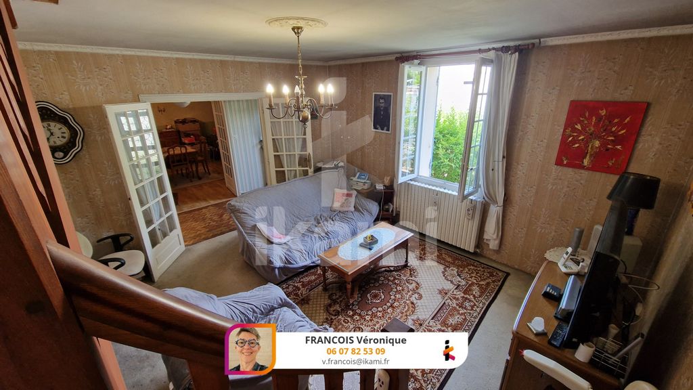
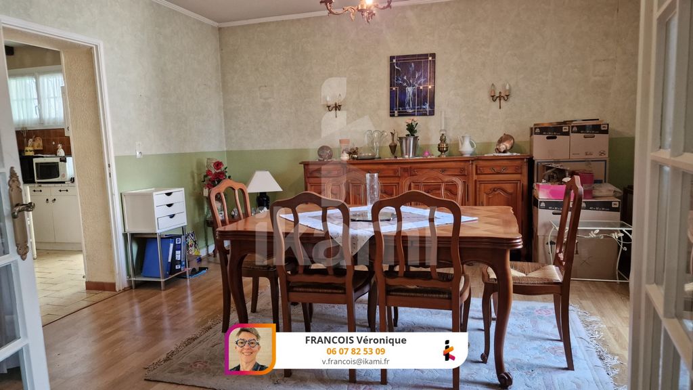
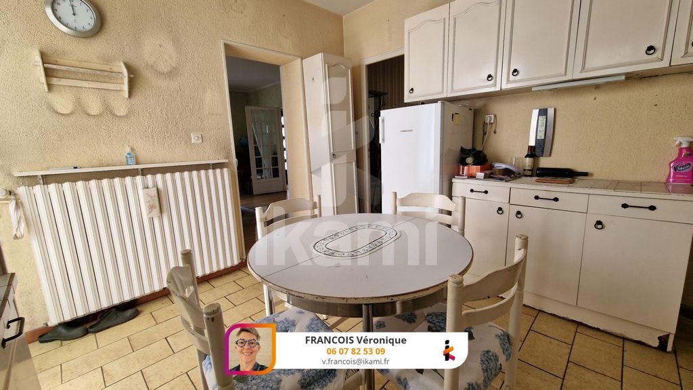
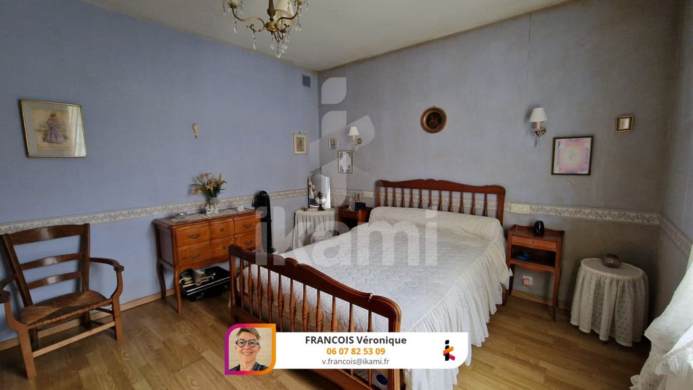
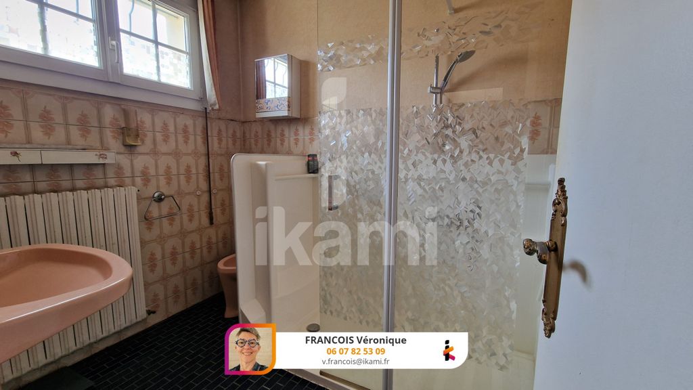
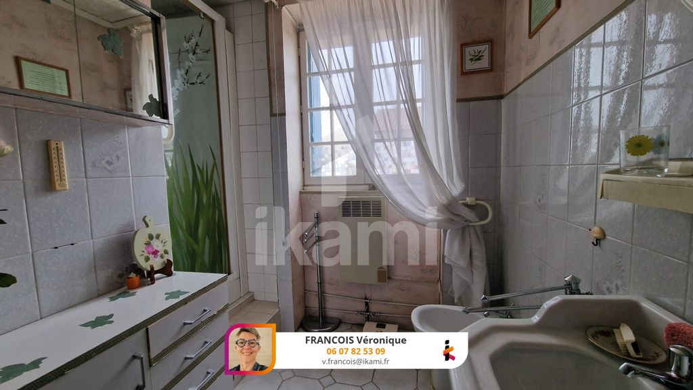
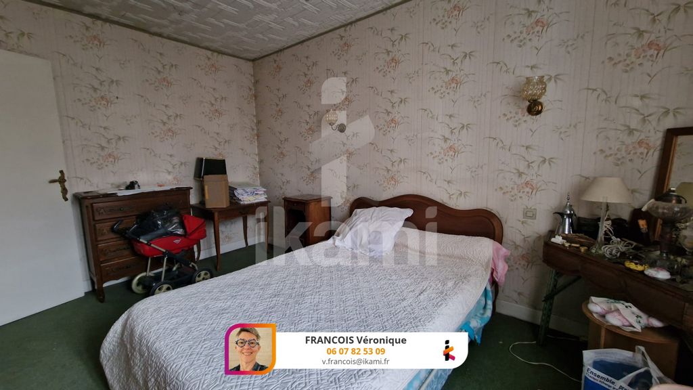
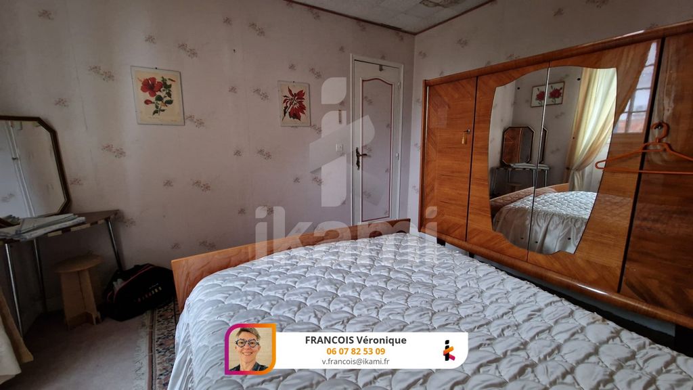

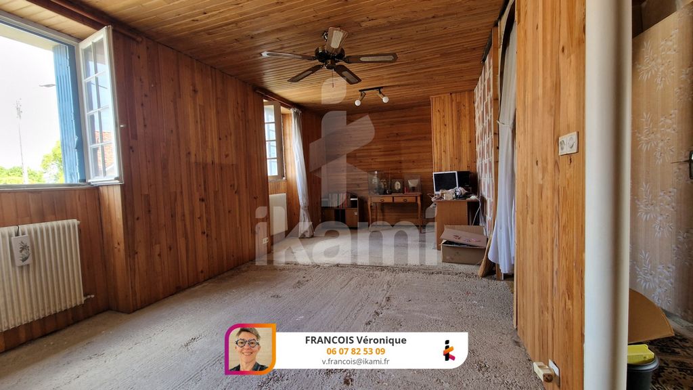
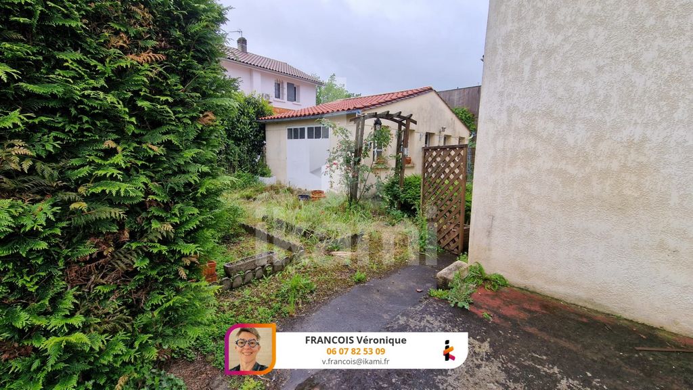
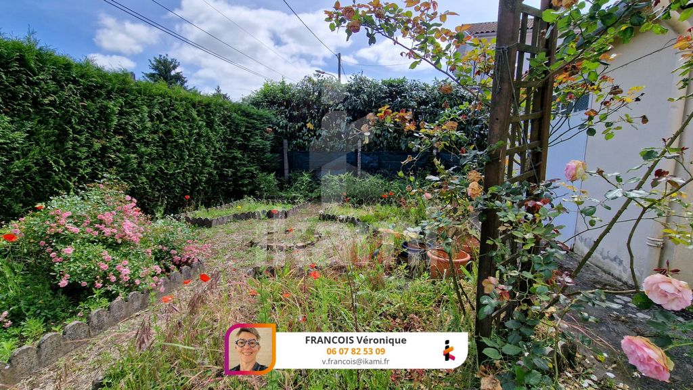
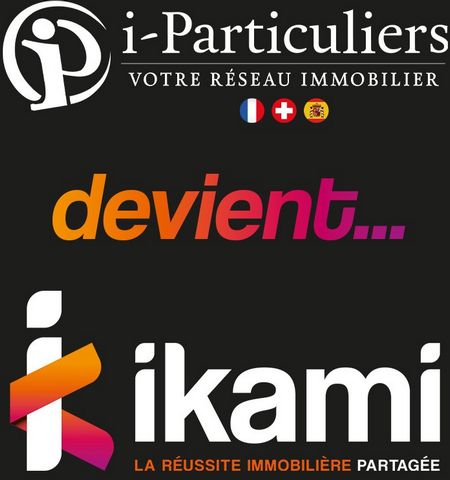


On the ground floor, discover a living room of almost 20 m2 as well as a dining room of more than 20 m2, which can be joined together to form a spacious room of more than 45 m2. The 12 m2 closed kitchen, opening onto the dining room and the outside, invites you to enjoy outdoor meals and family barbecues.
Single-storey living is possible thanks to a shower room and a bedroom of nearly 14 m2, also located on the ground floor. Upstairs, you will find a second shower room as well as three generously sized bedrooms (10, 12 and 13 m2), and a space of 20 m2, which can be converted into two additional bedrooms or an office, depending on your needs.
Additional assets of this property include a cellar of almost 10 m2. A garage of 21 m2, currently used as a workshop, and a heated laundry room of 11 m2 are located in an outbuilding. This home offers remarkable potential and requires renovation work to reach its full splendour. Offering an ideal living environment for a family, it will seduce you with its character and potential.
Gas heating and mains drainage.
Contact me quickly to arrange a viewing. Information on the risks to which this property is exposed is available on the Géorisques website: ... Your ikami real estate agent (EI) - Ad written and published by an Agent -
Features:
- Garden
- Washing Machine View more View less Idéalement située à moins de 15 minutes à pied de la gare, du centre-ville et des écoles, cette demeure familiale datant d'environ 1850, offre 155 m2 de confortables espaces de vie.
Au rez-de-chaussée, découvrez un séjour de presque 20 m2 ainsi qu'une salle à manger de plus de 20 m2, pouvant être réunis pour former une spacieuse pièce de plus de 45 m2. La cuisine de 12 m2 fermée, s'ouvrant sur la salle à manger et sur l'extérieur, invite à profiter des repas en plein air et des barbecues en famille.
La vie de plain-pied est possible grâce à une salle d'eau et une chambre de près de 14 m2, également situées au rez-de-chaussée. À l'étage, vous trouverez une seconde salle d'eau ainsi que trois chambres de tailles généreuses (10, 12 et 13 m2), et un espace de 20 m2, pouvant être aménagé en deux chambres supplémentaires ou en bureau, selon vos besoins.
Les atouts supplémentaires de cette propriété incluent une cave de presque 10 m2. Un garage de 21 m2, actuellement utilisé comme atelier, et une buanderie chauffée de 11 m2 se situent dans une dépendance. Cette maison offre un potentiel remarquable et nécessite des travaux de rénovation pour atteindre son plein éclat. Offrant un cadre de vie idéal pour une famille, elle vous séduira par son caractère et son potentiel.
Chauffage au gaz et tout à l'égout.
Contactez-moi rapidement pour organiser une visite. Les informations sur les risques auxquels ce bien est exposé sont disponibles sur le site Géorisques : ... Votre conseiller immobilier ikami (EI) - Annonce rédigée et publiée par un Agent Mandataire -
Features:
- Garden
- Washing Machine Ideally located less than 15 minutes walk from the train station, the city centre and schools, this family home dating from around 1850, offers 155 m2 of comfortable living spaces.
On the ground floor, discover a living room of almost 20 m2 as well as a dining room of more than 20 m2, which can be joined together to form a spacious room of more than 45 m2. The 12 m2 closed kitchen, opening onto the dining room and the outside, invites you to enjoy outdoor meals and family barbecues.
Single-storey living is possible thanks to a shower room and a bedroom of nearly 14 m2, also located on the ground floor. Upstairs, you will find a second shower room as well as three generously sized bedrooms (10, 12 and 13 m2), and a space of 20 m2, which can be converted into two additional bedrooms or an office, depending on your needs.
Additional assets of this property include a cellar of almost 10 m2. A garage of 21 m2, currently used as a workshop, and a heated laundry room of 11 m2 are located in an outbuilding. This home offers remarkable potential and requires renovation work to reach its full splendour. Offering an ideal living environment for a family, it will seduce you with its character and potential.
Gas heating and mains drainage.
Contact me quickly to arrange a viewing. Information on the risks to which this property is exposed is available on the Géorisques website: ... Your ikami real estate agent (EI) - Ad written and published by an Agent -
Features:
- Garden
- Washing Machine