USD 913,164
2 r
5 bd
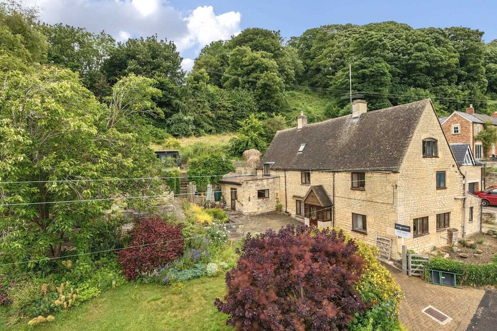
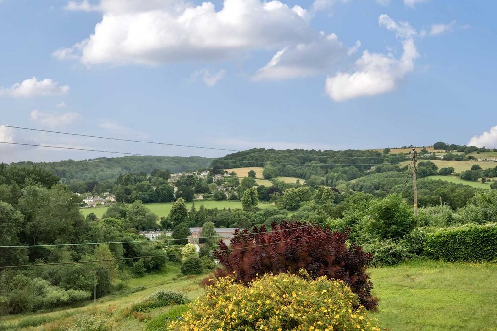
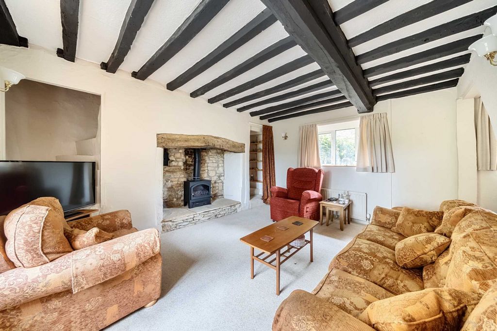
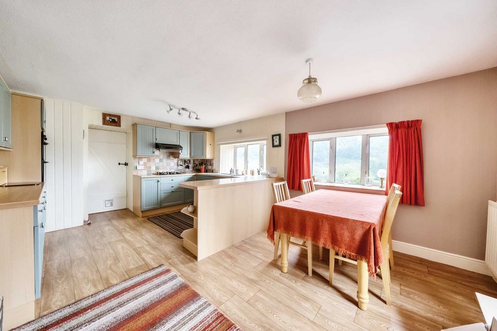
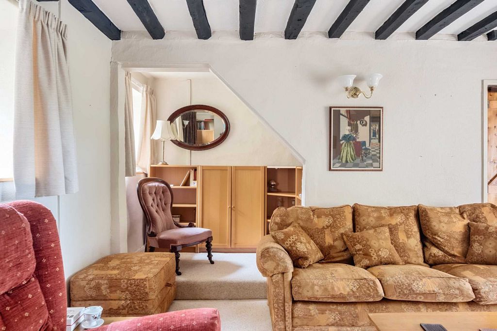
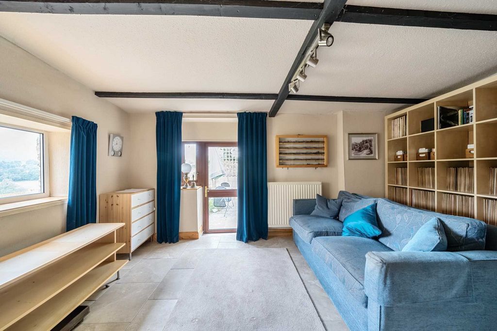
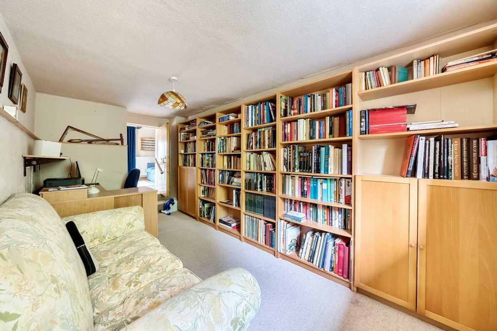
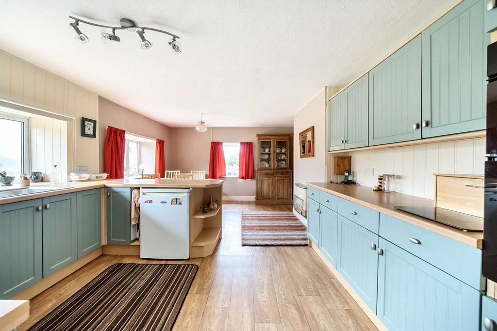
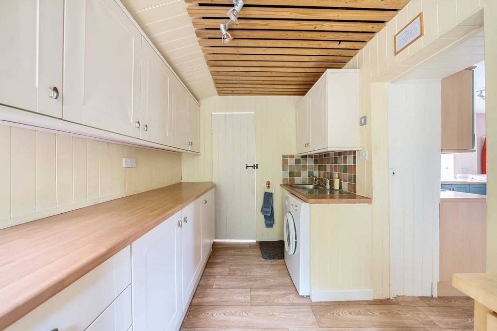
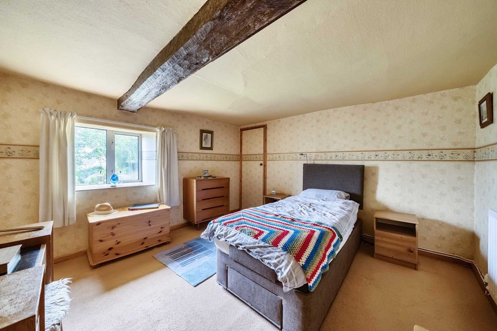
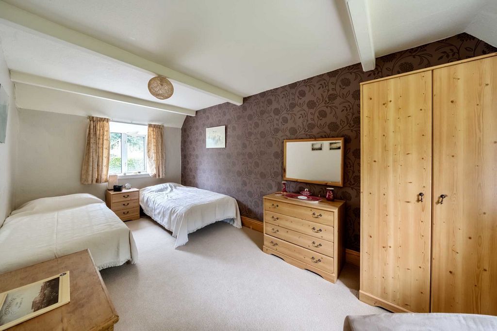
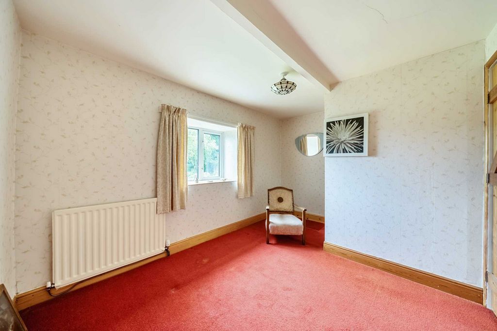
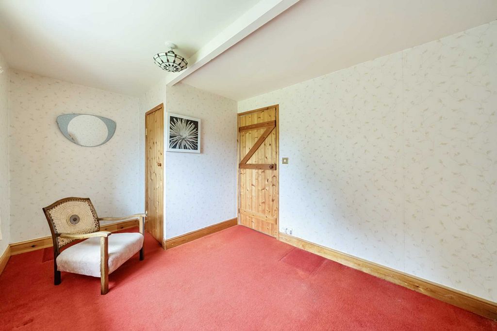
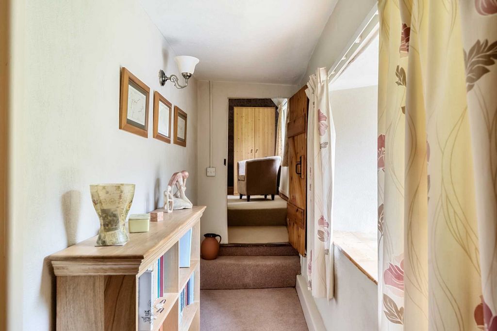
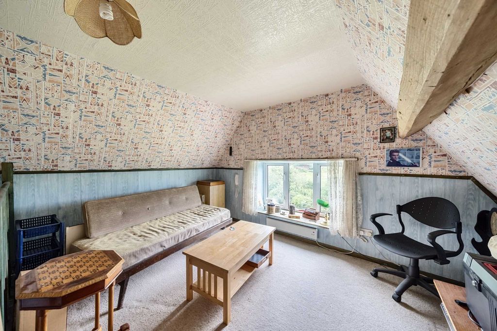
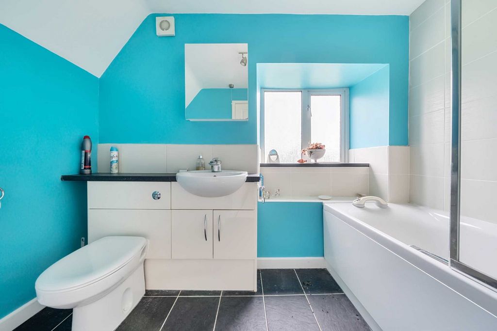
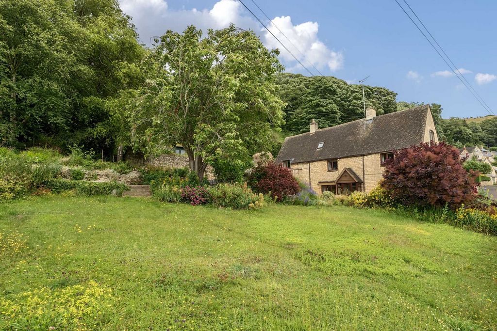
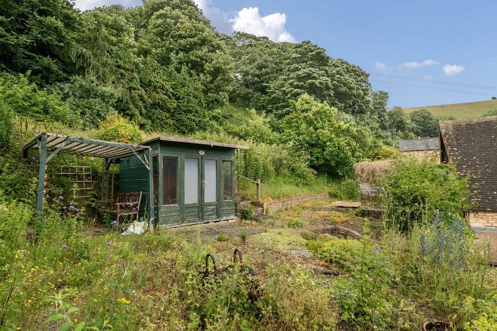
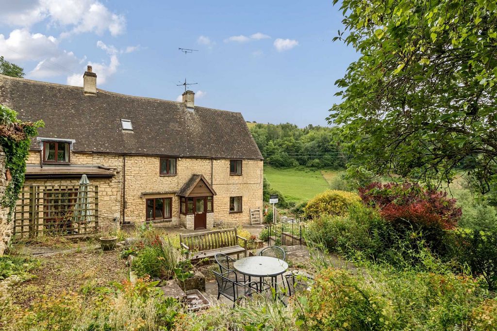
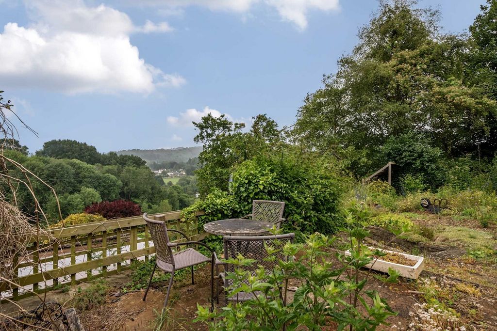
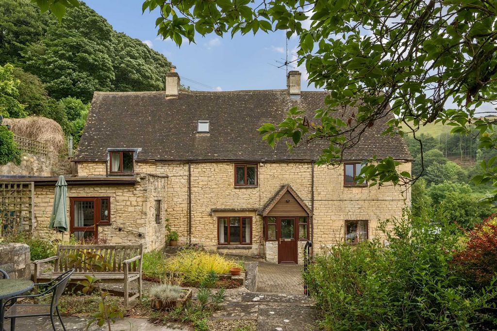
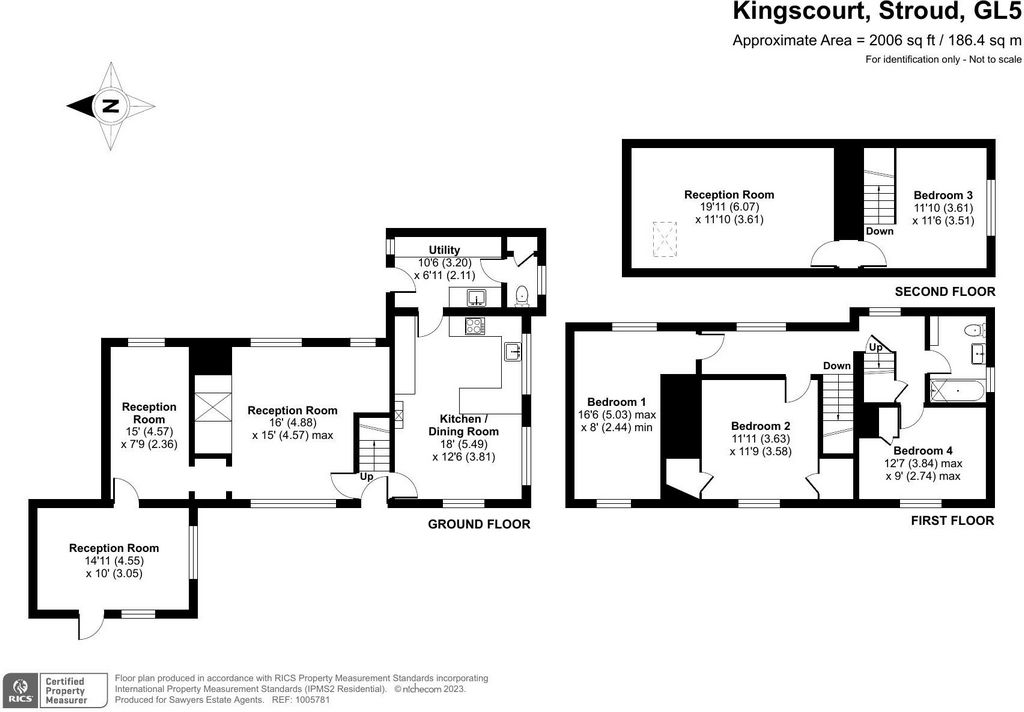
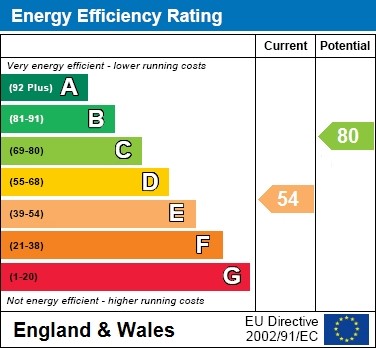
Double glazed entrance door with matching adjacent windows, exposed stone and a double glazed door to-: Hall
Stairs to first floor. Feature brace and ledge doors. Sitting Room
A well-proportioned character room, with one double glazed window to the front with deep sills and countryside views, and two double glazed windows to the rear, a fabulous inglenook fireplace housing a cast iron gas stove on a flagstone hearth, with an original oak beam above and bread oven, high beamed ceiling, original stone stairway in one corner of the room (currently sealed off), wall light points, steps leading to an alcove with fitted cupboards and shelving and a walkway with steps leading to the snug. Snug
Double glazed window with a deep sill, a range of free standing shelf units and cupboards and steps up to-: Study
Double glazed door to garden with an adjacent window, double glazed window to front with open views, ceramic tiled floor, ceiling beam and a range of fitted shelf units with storage drawers. Kitchen-Breakfast Room
A lovely family kitchen-breakfast room, commanding beautiful open countryside views from two large windows at the side and one to the front, laminate work tops with a range of cupboards and drawers under, matching wall units, inset four burner AEG gas hob with a matching extractor hood above, built-in double electric oven with cupboards below and above, space for a fridge, stainless steel single bowl, single drainer sink unit with mixer tap, wood effect linoleum flooring and a brace and ledge door to-: Utility Room
A double glazed door to the rear with adjacent window, laminate work tops with a range of cupboards and drawers under, matching wall cupboards, tongue and groove wood clad walls and ceiling, stainless steel single bowl, single drainer, sink unit with mixer tap, space for washing machine and a brace and ledge door to-: Cloakroom
Window, low level wc, storage cupboard and tongue and groove wall. First Floor Landing
Two double glazed windows to the rear with deep wood sills and views, ceiling beam, cupboard housing a Worcester gas combination boiler, wall light points, door giving access to the staircase to the second floor. Bedroom One
Double glazed windows to the front and rear elevations, feature ceiling beam. Bedroom Two
Double glazed window to front with open countryside views, Walk-in wardrobe with hanging rail and shelf and a second built-in wardrobe. Bedroom Three
Double glazed window to the front with lovely countryside views, ceiling beam and an understairs cupboard. Bathroom
Double glazed window, large bath with a shower over and a glazed side screen, part tiled walls, low level wc, vanity wash hand basin with cupboards below, ceramic tiled floor and additional cupboards with display shelving above. Second Floor Bedroom Four
This room could be used as a fourth bedroom-snug and has a window with beautiful open countryside views, exposed beam and a doorway giving access to-: Store - Hobby Room
This particular space has been used as a hobby room and for storage but subject to planning approval, could be converted in another bedroom with an ensuite or even a master bedrrom suite with the adjoining bedroom used as a dressing room. Grounds
Boot cottage is set in roughly half an acre of gated, established grounds, commanding beautiful south facing open countryside and woodland views. There is a block paved driveway, creating parking for three to four cars and additional parking to the rear. The gardens are laid mainly to lawn, with a number of strategically positioned sun terraces to take in the views and gardens at different times of the day. There are foot paths, a feature pond with water lilies, well stocked rockeries, a timber summer house and a garden shed. Selling Agent
Fine & Country
17 George Street
Stroud
Gloucestershire
GL5 3DP ...
... />
Directions
For SAT NAV use: GL5 5DRFrom Stroud take the A46 towards Nailsworth. Continue over the crossroads past B&Q and take the second left at the bottom of the hill into Kitesnest Lane. At the top of the hill turn right and follow the road for a short while turn right into Rooksmoor hill and then fork left into The Street. Follow the lane along passing the Kings Head public house on your left. Boot Cottage will be found on the left hand side after approximately 100 metres. what3words /// terminal.remains.streak Notice
Please note we have not tested any apparatus, fixtures, fittings, or services. Interested parties must undertake their own investigation into the working order of these items. All measurements are approximate and photographs provided for guidance only. Council Tax
Stroud District Council, Band F Utilities
Electric: Unknown
Gas: Unknown
Water: Unknown
Sewerage: Unknown
Broadband: Unknown
Telephone: Unknown Other Items
Heating: Not Specified
Garden/Outside Space: No
Parking: Yes
Garage: No View more View less Una oportunidad única para adquirir una encantadora cabaña de piedra independiente de Cotswold, enclavada en un encantador y pintoresco valle. Boot Cottage se encuentra en aproximadamente medio acre de terrenos cerrados establecidos, con vistas pintorescas al campo orientadas al sur. El alojamiento de carácter se distribuye en tres plantas que comprenden; porche de entrada, pasillo, encantadora sala de estar con chimenea y vigas a la vista, comedor, estudio con estanterías empotradas, una cocina familiar moderna de buen tamaño-sala de desayunos, lavadero y aseo en la planta baja. Rellano, tres dormitorios y un baño familiar en el primer piso. Cuarto dormitorio y sala de pasatiempos en el segundo piso (potencial para crear un dormitorio adicional con baño). Externamente, hay un camino de entrada cerrado en un lado y estacionamiento adicional en el otro. Los jardines están colocados principalmente con césped con abundancia de arbustos, árboles y plantas maduras. Hay una serie de terrazas estratégicamente ubicadas, que permiten disfrutar de las impresionantes vistas y jardines en diferentes momentos del día.Servicios: - Los servicios disponibles en las inmediaciones incluyen la prestigiosa escuela Gastrells y la casa pública Kings Head. Rodborough Common, junto con su vecino Minchinhampton Common, unos 600 acres de tierra común otorgada al National Trust, está designada como un Área de Excepcional Belleza Natural donde las oportunidades para caminar, jugar al golf y realizar actividades ecuestres están fácilmente disponibles. Los servicios locales son accesibles en las ciudades de Minchinhampton, Stroud y Nailsworth con una amplia selección de instalaciones recreativas, tiendas individuales y supermercados. Stroud tiene un galardonado mercado de agricultores todos los sábados. La educación en la zona es excelente e incluye la Escuela Preparatoria Beaudesert Park, el Wycliffe College, el Cheltenham Ladies' College y el Cheltenham College, y las escuelas de gramática en Stroud High School para niñas y Marling School para niños. El acceso a la autopista M5 está disponible desde la J13 en Eastington, con Cheltenham, Gloucester, Cirencester, Bath y Bristol a poca distancia en coche. Un servicio de tren interurbano de línea principal a Londres (Paddington) está disponible desde Stroud o Kemble. Planta baja Porche de entrada
Puerta de entrada de doble acristalamiento con ventanas adyacentes a juego, piedra vista y una puerta de doble acristalamiento para: Sala
Escaleras al primer piso. Cuentan con puertas de refuerzo y cornisa. Sala
Una habitación de carácter bien proporcionada, con una ventana de doble acristalamiento en la parte delantera con alféizares profundos y vistas al campo, y dos ventanas de doble acristalamiento en la parte trasera, una fabulosa chimenea inglenook que alberga una estufa de gas de hierro fundido en un hogar de losas, con una viga de roble original encima y horno de pan, techo alto con vigas, escalera de piedra original en una esquina de la habitación (actualmente sellada), puntos de luz de pared, escalones que conducen a una alcoba con armarios empotrados y estanterías y un pasillo con escalones que conducen al acogedor. Cómodo
Ventana de doble acristalamiento con un alféizar profundo, una gama de estanterías y armarios independientes y escalones hasta-: Estudiar
Puerta de doble acristalamiento al jardín con una ventana adyacente, ventana de doble acristalamiento al frente con vistas abiertas, suelo de baldosas cerámicas, viga en el techo y una gama de estanterías empotradas con cajones de almacenamiento. Cocina-Sala de desayunos
Una encantadora cocina familiar-sala de desayunos, con hermosas vistas al campo abierto desde dos grandes ventanas en el lateral y una en el frente, encimeras laminadas con una variedad de armarios y cajones debajo, muebles altos a juego, placa de gas AEG de cuatro quemadores insertada con una campana extractora a juego arriba, horno eléctrico doble incorporado con armarios debajo y arriba, espacio para una nevera, un solo seno de acero inoxidable, un solo fregadero escurridor con grifo mezclador, suelo de linóleo efecto madera y una puerta de soporte y repisa para-: Lavadero
Una puerta de doble acristalamiento en la parte trasera con ventana adyacente, encimeras laminadas con una gama de armarios y cajones debajo, armarios de pared a juego, paredes y techo revestidos de madera machihembrada, seno individual de acero inoxidable, escurridor simple, unidad de fregadero con grifo mezclador, espacio para lavadora y una tirante y puerta de repisa para: Guardarropa
Ventana, aseo de bajo nivel, armario de almacenamiento y pared machihembrada. Planta baja Aterrizaje
Dos ventanas de doble acristalamiento en la parte trasera con alféizares de madera profunda y vistas, viga en el techo, armario que alberga una caldera combinada de gas Worcester, puntos de luz de pared, puerta que da acceso a la escalera al segundo piso. Dormitorio Uno
Ventanas de doble acristalamiento en las elevaciones delantera y trasera, cuentan con vigas en el techo. Dormitorio Dos
Ventana de doble acristalamiento al frente con vistas abiertas al campo, vestidor con barra para colgar y estante y un segundo armario empotrado. Dormitorio Tres
Ventana de doble acristalamiento al frente con hermosas vistas al campo, viga en el techo y un armario debajo de la escalera. Baño
Ventana de doble acristalamiento, baño grande con ducha y una pantalla lateral acristalada, paredes parcialmente alicatadas, inodoro de bajo nivel, lavabo de tocador con armarios debajo, piso de baldosas de cerámica y armarios adicionales con estantes de exhibición encima. Segundo Piso Dormitorio Cuatro
Esta habitación podría usarse como un cuarto dormitorio, acogedor y tiene una ventana con hermosas vistas abiertas al campo, viga expuesta y una puerta que da acceso a: Tienda - Sala de Pasatiempos
Este espacio en particular se ha utilizado como sala de pasatiempos y para almacenamiento, pero sujeto a la aprobación de la planificación, podría convertirse en otro dormitorio con baño privado o incluso una suite principal con el dormitorio contiguo utilizado como vestidor. Poso
Boot Cottage se encuentra en aproximadamente medio acre de terrenos cerrados y establecidos, con hermosas vistas al campo abierto y al bosque orientadas al sur. Hay un camino de entrada pavimentado en bloque, creando estacionamiento para tres o cuatro autos y estacionamiento adicional en la parte trasera. Los jardines están construidos principalmente con césped, con una serie de terrazas para tomar el sol estratégicamente ubicadas para disfrutar de las vistas y jardines en diferentes momentos del día. Hay senderos, un estanque con nenúfares, rocallas bien surtidas, una casa de verano de madera y un cobertizo de jardín. Agente de ventas
Multa y País
17 Calle George
Stroud
Gloucestershire
GL5 3DP ...
... />
Indicaciones
Para uso SAT NAV: GL5 5DRDesde Stroud, tome la A46 en dirección a Nailsworth. Continúe por el cruce más allá de B&Q y tome la segunda a la izquierda en la parte inferior de la colina hacia Kitesnest Lane. En la cima de la colina, gire a la derecha y siga la carretera por un corto tiempo, gire a la derecha en la colina de Rooksmoor y luego bifurque a la izquierda en The Street. Siga el carril pasando la taberna Kings Head a su izquierda. Boot Cottage se encuentra a mano izquierda después de unos 100 metros. what3words /// terminal.remains.streak Notar
Tenga en cuenta que no hemos probado ningún aparato, accesorio, accesorio o servicio. Las partes interesadas deben llevar a cabo su propia investigación sobre el funcionamiento de estos artículos. Todas las medidas son aproximadas y las fotografías se proporcionan solo como guía. Impuesto Municipal
Consejo de Distrito de Stroud, Banda F Utilidades
Eléctrico: Desconocido
Gas: Desconocido
Agua: Desconocida
Alcantarillado: Desconocido
Banda ancha: Desconocida
Teléfono: Desconocido Otros artículos
Calefacción: No especificada
Jardín/Espacio exterior: No
Aparcamiento: Sí
Garaje: No A unique opportunity to acquire a charming detached Cotswold stone cottage, nestling in a delightful, picturesque valley. Boot Cottage is set in roughly half an acre of established gated grounds, commanding south facing, picturesque countryside views. The character accommodation is arranged over three floors comprising; entrance porch, hallway, charming sitting room with a feature inglenook fireplace and exposed beams, dining room, study with fitted shelving, a good sized, modern family kitchen-breakfast room, utility room and cloakroom on the ground floor. Landing, three bedrooms and a family bathroom on the first floor. Fourth bedroom and hobby room on the second foor (potential to create an additional bedroom with ensuite). Externally, there is a gated driveway on one side and additional parking on the other. The gardens are laid mainly to lawn with an abundance of mature shrubs, trees and plants. There are a number of strategically located sun terraces, enabling one to take in the stunning views and gardens at different times of the day.Amenities: - Amenities available within the vicinity include the well regarded Gastrells School and the Kings Head public house. Rodborough Common, together with its neighbour Minchinhampton Common some 600 acres of common land vested in the National Trust, is designated as an Area of Outstanding Natural Beauty where opportunities for walking, golf and equestrian activities are readily available. Local amenities are accessible in the towns of Minchinhampton, Stroud and Nailsworth with a wide selection of recreational facilities, individual shops and supermarkets. Stroud holds an award-winning Farmers` Market every Saturday. Education within the area is excellent and includes Beaudesert Park Preparatory School, Wycliffe College, Cheltenham Ladies` College and Cheltenham College, and Grammar Schools at Stroud High School for Girls & Marling School for boys. Access to the M5 motorway is available from J13 at Eastington, with Cheltenham, Gloucester, Cirencester, Bath and Bristol all within easy driving distance. A mainline intercity rail service to London (Paddington) is available from Stroud or Kemble. Ground Floor Entrance Porch
Double glazed entrance door with matching adjacent windows, exposed stone and a double glazed door to-: Hall
Stairs to first floor. Feature brace and ledge doors. Sitting Room
A well-proportioned character room, with one double glazed window to the front with deep sills and countryside views, and two double glazed windows to the rear, a fabulous inglenook fireplace housing a cast iron gas stove on a flagstone hearth, with an original oak beam above and bread oven, high beamed ceiling, original stone stairway in one corner of the room (currently sealed off), wall light points, steps leading to an alcove with fitted cupboards and shelving and a walkway with steps leading to the snug. Snug
Double glazed window with a deep sill, a range of free standing shelf units and cupboards and steps up to-: Study
Double glazed door to garden with an adjacent window, double glazed window to front with open views, ceramic tiled floor, ceiling beam and a range of fitted shelf units with storage drawers. Kitchen-Breakfast Room
A lovely family kitchen-breakfast room, commanding beautiful open countryside views from two large windows at the side and one to the front, laminate work tops with a range of cupboards and drawers under, matching wall units, inset four burner AEG gas hob with a matching extractor hood above, built-in double electric oven with cupboards below and above, space for a fridge, stainless steel single bowl, single drainer sink unit with mixer tap, wood effect linoleum flooring and a brace and ledge door to-: Utility Room
A double glazed door to the rear with adjacent window, laminate work tops with a range of cupboards and drawers under, matching wall cupboards, tongue and groove wood clad walls and ceiling, stainless steel single bowl, single drainer, sink unit with mixer tap, space for washing machine and a brace and ledge door to-: Cloakroom
Window, low level wc, storage cupboard and tongue and groove wall. First Floor Landing
Two double glazed windows to the rear with deep wood sills and views, ceiling beam, cupboard housing a Worcester gas combination boiler, wall light points, door giving access to the staircase to the second floor. Bedroom One
Double glazed windows to the front and rear elevations, feature ceiling beam. Bedroom Two
Double glazed window to front with open countryside views, Walk-in wardrobe with hanging rail and shelf and a second built-in wardrobe. Bedroom Three
Double glazed window to the front with lovely countryside views, ceiling beam and an understairs cupboard. Bathroom
Double glazed window, large bath with a shower over and a glazed side screen, part tiled walls, low level wc, vanity wash hand basin with cupboards below, ceramic tiled floor and additional cupboards with display shelving above. Second Floor Bedroom Four
This room could be used as a fourth bedroom-snug and has a window with beautiful open countryside views, exposed beam and a doorway giving access to-: Store - Hobby Room
This particular space has been used as a hobby room and for storage but subject to planning approval, could be converted in another bedroom with an ensuite or even a master bedrrom suite with the adjoining bedroom used as a dressing room. Grounds
Boot cottage is set in roughly half an acre of gated, established grounds, commanding beautiful south facing open countryside and woodland views. There is a block paved driveway, creating parking for three to four cars and additional parking to the rear. The gardens are laid mainly to lawn, with a number of strategically positioned sun terraces to take in the views and gardens at different times of the day. There are foot paths, a feature pond with water lilies, well stocked rockeries, a timber summer house and a garden shed. Selling Agent
Fine & Country
17 George Street
Stroud
Gloucestershire
GL5 3DP ...
... />
Directions
For SAT NAV use: GL5 5DRFrom Stroud take the A46 towards Nailsworth. Continue over the crossroads past B&Q and take the second left at the bottom of the hill into Kitesnest Lane. At the top of the hill turn right and follow the road for a short while turn right into Rooksmoor hill and then fork left into The Street. Follow the lane along passing the Kings Head public house on your left. Boot Cottage will be found on the left hand side after approximately 100 metres. what3words /// terminal.remains.streak Notice
Please note we have not tested any apparatus, fixtures, fittings, or services. Interested parties must undertake their own investigation into the working order of these items. All measurements are approximate and photographs provided for guidance only. Council Tax
Stroud District Council, Band F Utilities
Electric: Unknown
Gas: Unknown
Water: Unknown
Sewerage: Unknown
Broadband: Unknown
Telephone: Unknown Other Items
Heating: Not Specified
Garden/Outside Space: No
Parking: Yes
Garage: No En unik möjlighet att förvärva en charmig fristående Cotswold stenstuga, inbäddat i en härlig, pittoresk dal. Boot Cottage ligger i ungefär ett halvt tunnland etablerad gated grund, befallande söderläge, pittoresk utsikt över landsbygden. Karaktärsboendet är ordnat över tre våningar som består av; Entré veranda, hall, charmigt vardagsrum med en öppen spis och synliga takbjälkar, matsal, arbetsrum med monterade hyllor, ett modernt familjekök-frukostrum, tvättstuga och garderob på bottenvåningen. Landning, tre sovrum och ett familjebadrum på första våningen. Fjärde sovrummet och hobbyrummet på den andra våningen (potential att skapa ett extra sovrum med eget badrum). Externt finns en inhägnad uppfart på ena sidan och ytterligare parkering på den andra. Trädgårdarna är huvudsakligen anlagda på gräsmatta med ett överflöd av mogna buskar, träd och växter. Det finns ett antal strategiskt placerade solterrasser, vilket gör att man kan njuta av den fantastiska utsikten och trädgårdarna vid olika tider på dagen.Bekvämligheter: - Bekvämligheter som finns i närheten inkluderar den väl ansedda Gastrells School och Kings Head public house. Rodborough Common, tillsammans med sin granne Minchinhampton Common, cirka 600 hektar allmänning som ägs av National Trust, är utsett till ett område med enastående naturskönhet där möjligheter till promenader, golf och hästaktiviteter är lättillgängliga. Lokala bekvämligheter är tillgängliga i städerna Minchinhampton, Stroud och Nailsworth med ett brett utbud av fritidsanläggningar, enskilda butiker och stormarknader. Stroud håller en prisbelönt bondemarknad varje lördag. Utbildningen inom området är utmärkt och inkluderar Beaudesert Park Preparatory School, Wycliffe College, Cheltenham Ladies' College och Cheltenham College, och Grammar Schools på Stroud High School för flickor och Marling School för pojkar. Tillgång till motorvägen M5 är tillgänglig från J13 vid Eastington, med Cheltenham, Gloucester, Cirencester, Bath och Bristol alla inom bekvämt köravstånd. Det finns en intercity-tågförbindelse på huvudlinjen till London (Paddington) från Stroud eller Kemble. Bottenvåning Entré veranda
Dubbelglasad entrédörr med matchande intilliggande fönster, exponerad sten och en dubbelglasad dörr till-: Hall
Trappor till första våningen. Har stag och avsatsdörrar. Vardagsrum
Ett välproportionerat karaktärsrum, med ett dubbelglasat fönster på framsidan med djupa trösklar och utsikt över landskapet, och två dubbelglasfönster på baksidan, en fantastisk öppen spis i inglenook som rymmer en gasspis i gjutjärn på en stenhäll, med en original ekbjälke ovanför och brödugn, höga takbjälkar, original stentrappa i ett hörn av rummet (för närvarande stängd), Väggljuspunkter, trappsteg som leder till en alkov med inbyggda skåp och hyllor och en gångväg med trappsteg som leder till det ombonade. Mysig
Dubbelglasfönster med djup fönsterbräda, en rad fristående hyllskåp och skåp samt trappsteg upp till-: Studera
Dubbelglasad dörr till trädgården med ett intilliggande fönster, dubbelglasfönster på framsidan med öppen utsikt, keramiskt klinkergolv, takbjälke och en rad monterade hyllenheter med förvaringslådor. Kök-Frukostrum
Ett härligt familjekök-frukostrum, befallande vacker utsikt över det öppna landskapet från två stora fönster på sidan och ett på framsidan, laminatbänkskivor med en rad skåp och lådor under, matchande väggskåp, infälld fyra brännare AEG gasspis med en matchande fläkt ovanför, inbyggd dubbel elektrisk ugn med skåp under och ovanför, Plats för ett kylskåp, en skål i rostfritt stål, en diskbänk med enkel avlopp och blandare, linoleumgolv i träeffekt och en dörr med stag och avsats till-: Tvättstuga
En dubbelglasad dörr på baksidan med intilliggande fönster, bänkskivor i laminat med en rad skåp och lådor under, matchande väggskåp, spontade träklädda väggar och tak, enkel skål i rostfritt stål, enkelt avlopp, diskbänk med blandare, plats för tvättmaskin och en stag och avsatsdörr till-: Garderob
Fönster, låg wc, förvaringsskåp och spontad vägg. Bottenvåning Landning
Två dubbelglasade fönster på baksidan med djupa trätrösklar och utsikt, takbjälke, skåp som rymmer en Worcester-gaskombinationspanna, väggljuspunkter, dörr som ger tillgång till trappan till andra våningen. Sovrum ett
Dubbelglasfönster på fram- och baksidan, har takbjälkar. Sovrum två
Dubbelglasfönster på framsidan med öppen utsikt över landskapet, klädkammare med hängande skena och hylla och en andra inbyggd garderob. Sovrum tre
Dubbelglasfönster på framsidan med härlig utsikt över landskapet, takbjälke och ett skåp på undervåningen. Badrum
Tvåglasfönster, stort badrum med dusch över och en glasad sidoskärm, delvis kaklade väggar, toalett på låg nivå, handfat med skåp nedanför, keramiskt klinkergolv och ytterligare skåp med displayhyllor ovanför. Andra våningen Sovrum fyra
Detta rum kan användas som ett fjärde sovrum-ombonat och har ett fönster med vacker öppen utsikt över landskapet, exponerad bjälke och en dörröppning som ger tillgång till-: Butik - Hobby Room
Detta speciella utrymme har använts som ett hobbyrum och för förvaring, men med förbehåll för planeringsgodkännande kan det omvandlas till ett annat sovrum med eget badrum eller till och med en master bedrrom-svit med det angränsande sovrummet som används som omklädningsrum. Äga
Boot Cottage ligger i ungefär ett halvt tunnland inhägnade, etablerade grunder, befallande vackra söderläge öppet landskap och utsikt över skogen. Det finns en kvartersbelagd uppfart, vilket skapar parkering för tre till fyra bilar och ytterligare parkering på baksidan. Trädgårdarna är huvudsakligen anlagda på gräsmatta, med ett antal strategiskt placerade solterrasser för att njuta av utsikten och trädgårdarna vid olika tider på dagen. Det finns vandringsleder, en damm med näckrosor, välfyllda stenpartier, ett sommarhus i trä och en friggebod. Säljande agent
Fin & Land
17 George Street
Stroud
Gloucestershire
GL5 3DP ...
... />
Vägbeskrivning
För SAT NAV användning: GL5 5DRFrån Stroud tar du A46 mot Nailsworth. Fortsätt över korsningen förbi B&Q och ta andra vänster längst ner på kullen in på Kitesnest Lane. På toppen av kullen svänger du höger och följer vägen en kort stund, svänger höger in på Rooksmoor hill och svänger sedan vänster in på The Street. Följ körfältet och passera puben Kings Head på vänster sida. Boot Cottage hittar du på vänster sida efter cirka 100 meter. what3words /// terminal.remains.streak Märka
Observera att vi inte har testat några apparater, fixturer, beslag eller tjänster. Berörda parter måste göra en egen undersökning av hur dessa produkter fungerar. Alla mått är ungefärliga och fotografier tillhandahålls endast som vägledning. Kommunal skatt
Stroud District Council, Band F Samhällsservice
Elektrisk: Okänd
Gas: Okänd
Vatten: Okänt
Avlopp: Okänt
Bredband: Okänt
Telefon: Okänd Övriga frågor
Uppvärmning: Ej specificerat
Trädgård/Utomhus: Nej
Parkering: Ja
Garage: Nej