PICTURES ARE LOADING...
House & single-family home for sale in Pont-l'Abbé
USD 1,601,845
House & Single-family home (For sale)
Reference:
EDEN-T98108790
/ 98108790
Reference:
EDEN-T98108790
Country:
FR
City:
Pont l Abbe
Postal code:
29120
Category:
Residential
Listing type:
For sale
Property type:
House & Single-family home
Property size:
6,997 sqft
Lot size:
1,919,098 sqft
Rooms:
24
Bedrooms:
16
Bathrooms:
1
REAL ESTATE PRICE PER SQFT IN NEARBY CITIES
| City |
Avg price per sqft house |
Avg price per sqft apartment |
|---|---|---|
| Plouhinec | USD 172 | - |
| Pont-Croix | USD 132 | - |
| Audierne | USD 141 | - |
| Moëlan-sur-Mer | USD 220 | - |
| Crozon | USD 210 | - |
| Finistère | USD 158 | USD 162 |
| Gourin | USD 99 | - |
| Guidel | USD 240 | USD 280 |
| Plougastel-Daoulas | USD 208 | - |
| Ploemeur | USD 249 | - |
| Plougonvelin | USD 233 | - |
| Guipavas | USD 207 | - |
| Lorient | USD 212 | USD 177 |
| Lesneven | USD 139 | - |
| Ploudalmézeau | USD 174 | - |
| Morlaix | USD 127 | USD 115 |
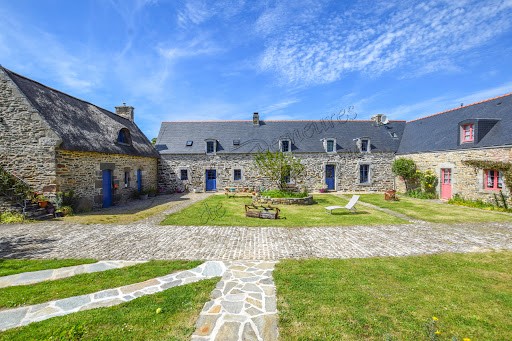
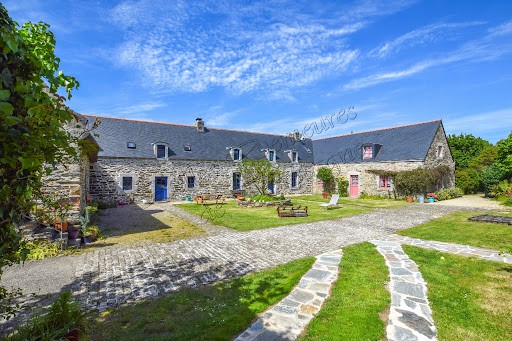

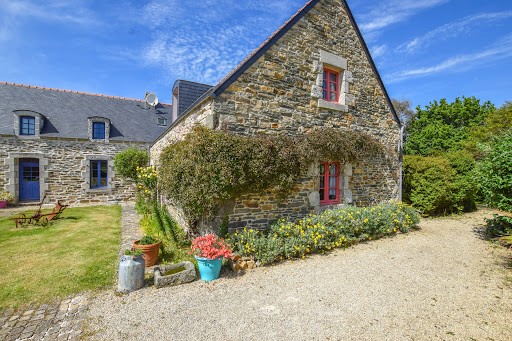
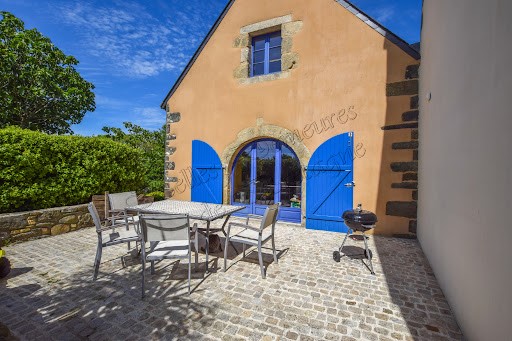
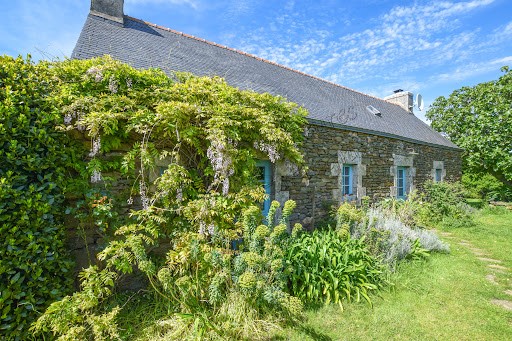
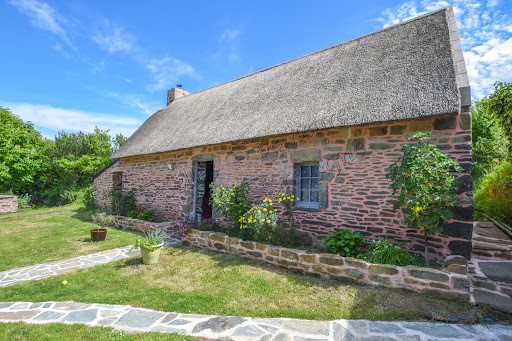
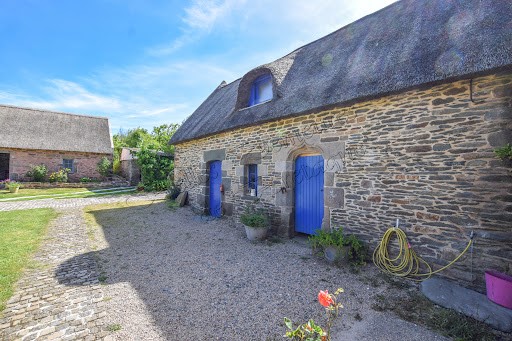
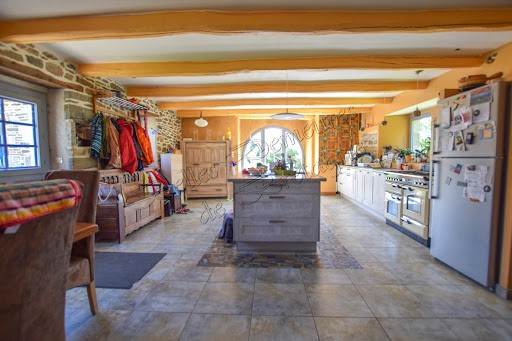
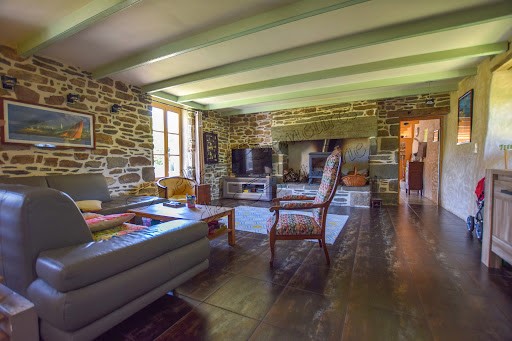
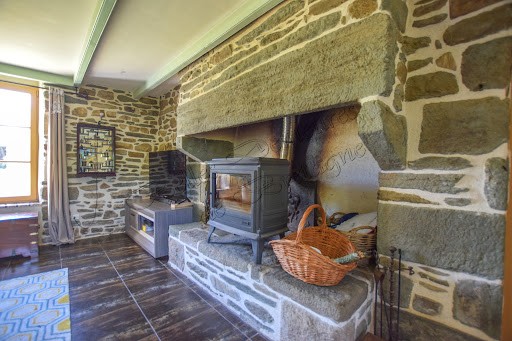
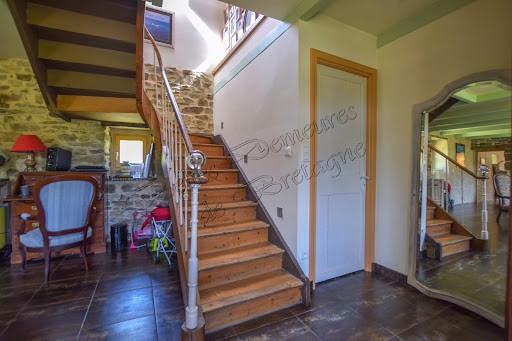
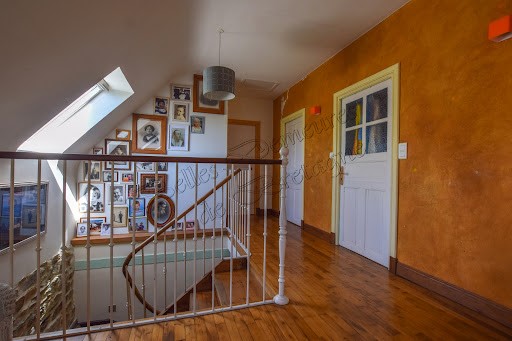
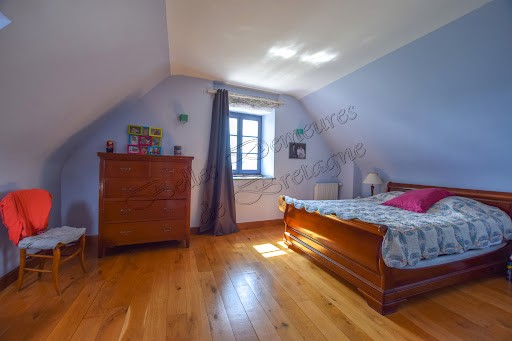
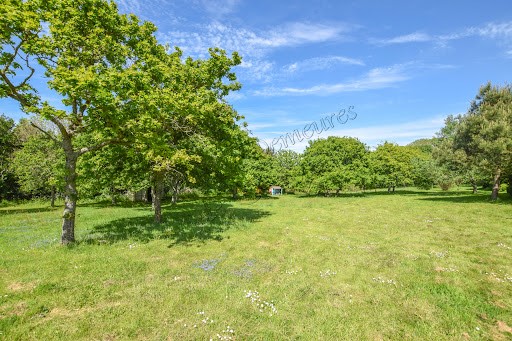
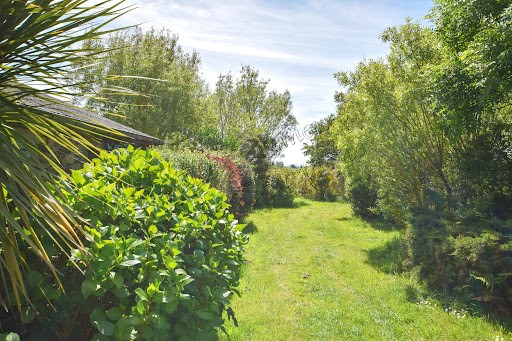
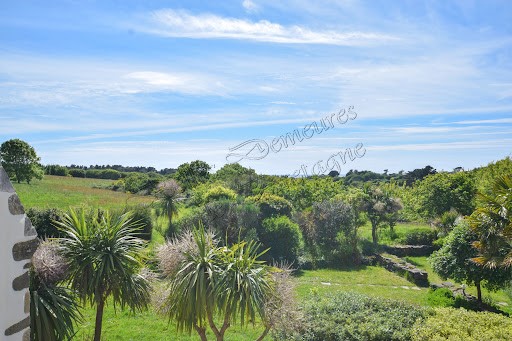
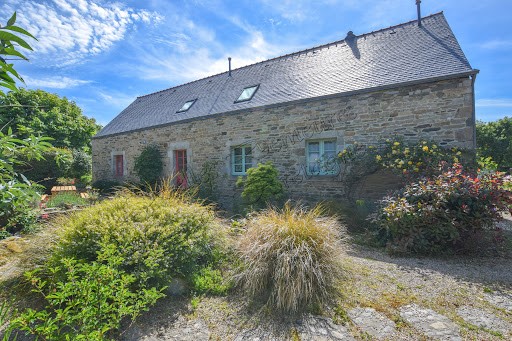
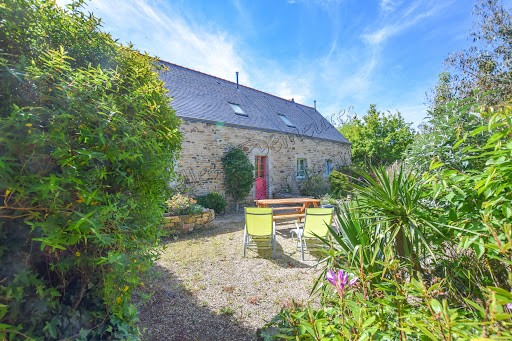
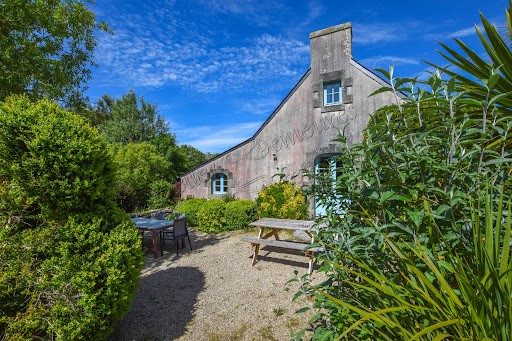
The sea appears in the background to remind you that it is very close.
Around a large main house, built of stone under thatch or natural slate, there are three farmhouses, a thatched cottage and stables.
Description:
The first part has a large equipped kitchen with dining area, a living room with fireplace, a second living room that can be revisited, a toilet.
Upstairs, three bedrooms as well as a master suite with dressing room and shower room-wc, a pretty office area. The first floor is completed with a bathroom and a toilet.
The second house consists of a large living room opening onto a kitchen, a bedroom, a bathroom on the ground floor and a toilet.
Upstairs, three bedrooms, a bathroom and a toilet.
A double farmhouse offers two dwellings with identical layout, namely on the ground floor a living room with kitchen, a toilet; upstairs, two bedrooms, a bathroom and a toilet.
The fifth house offers a large living room with fireplace and open kitchen, a bathroom and a toilet. The bedroom is on the mezzanine.
Above the stables, an apartment has been built with a living room with kitchen, a bedroom, a bathroom and a toilet.
The property has several outbuildings and even a well.
The surface area of ??the building is 650 m².
The whole is completely renovated.
Surrounding area:
Quiet, with no neighbors, the property is surrounded by its land; the beaches and shops are 5 minutes away. (3.27 % fees incl. VAT at the buyer's expense.) View more View less Cet ensemble de maisons se découvre au bout d'une allée, au calme, dans un environnement verdoyant, lumineux. La mer se dessine en toile de fond pour vous rappeler qu'elle est toute proche. Autour d'une grande maison principale, construites en pierre sous chaume ou ardoise naturelle, s'entremêlent trois longères, une chaumière et des écuries.
Descriptif :
La première partie dispose d'une vaste cuisine équipée avec espace dinatoire, d'un salon avec cheminée, d'un deuxième salon pouvant être revisité, d'un wc. A l'étage, trois chambres ainsi qu'une suite parentale avec dressing et salle d'eau-wc, un joli coin bureau. L'étage se complète avec une salle de bains et un wc.
La deuxième maison se compose d'un vaste salon-séjour ouvert sur une cuisine, d'une chambre, d'une salle d'eau au rez-de-chaussée et d'un wc. A l'étage, trois chambres, une salle d'eau et un wc.
Une longère double propose deux habitations à la disposition identique, à savoir au rez-de-chaussée une pièce de vie avec cuisine, un wc; à l'étage, deux chambres, une salle d'eau et un wc.
La cinquième maison offre une grande pièce de vie avec cheminée et cuisine ouverte, une salle d'eau et un wc. La chambre se trouve en mezzanine.
Au dessus des écuries, un appartement a été aménagé avec une pièce de vie avec cuisine, une chambre, une salle d'eau et un wc.
La propriété a plusieurs dépendances et même un puits.
La superficie du bâti est de 650 m².
L'ensemble est entièrement rénové.
Environnement :
Au calme, sans voisin, la propriété est entourée par ses terres; les plages et commerces sont à 5 minutes. (3.27 % honoraires TTC à la charge de l'acquéreur.) This group of houses can be found at the end of an alley, in a quiet, green, bright environment.
The sea appears in the background to remind you that it is very close.
Around a large main house, built of stone under thatch or natural slate, there are three farmhouses, a thatched cottage and stables.
Description:
The first part has a large equipped kitchen with dining area, a living room with fireplace, a second living room that can be revisited, a toilet.
Upstairs, three bedrooms as well as a master suite with dressing room and shower room-wc, a pretty office area. The first floor is completed with a bathroom and a toilet.
The second house consists of a large living room opening onto a kitchen, a bedroom, a bathroom on the ground floor and a toilet.
Upstairs, three bedrooms, a bathroom and a toilet.
A double farmhouse offers two dwellings with identical layout, namely on the ground floor a living room with kitchen, a toilet; upstairs, two bedrooms, a bathroom and a toilet.
The fifth house offers a large living room with fireplace and open kitchen, a bathroom and a toilet. The bedroom is on the mezzanine.
Above the stables, an apartment has been built with a living room with kitchen, a bedroom, a bathroom and a toilet.
The property has several outbuildings and even a well.
The surface area of ??the building is 650 m².
The whole is completely renovated.
Surrounding area:
Quiet, with no neighbors, the property is surrounded by its land; the beaches and shops are 5 minutes away. (3.27 % fees incl. VAT at the buyer's expense.)