USD 745,264
USD 834,251
USD 611,784
USD 767,511
USD 611,784
USD 834,251
3 bd
2,051 sqft
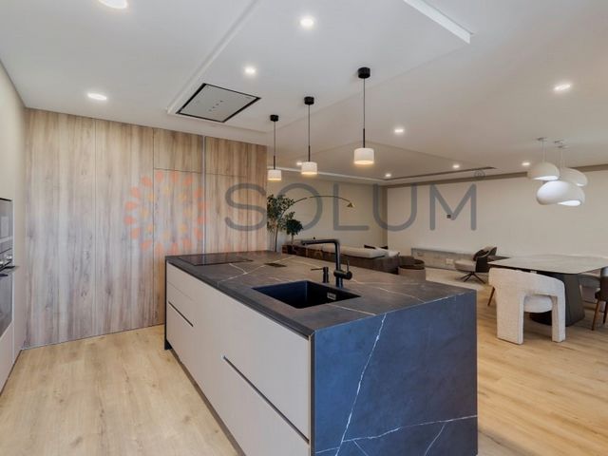
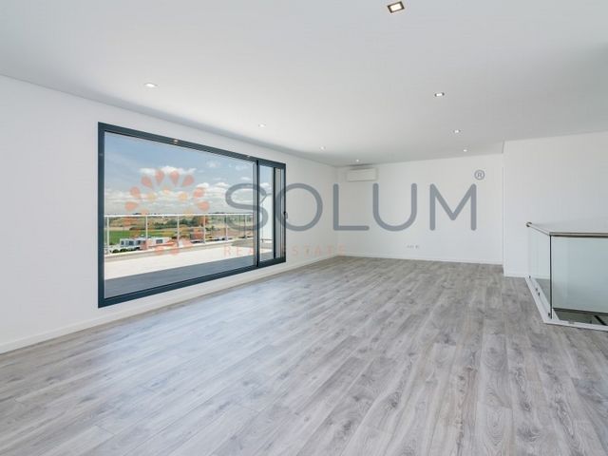




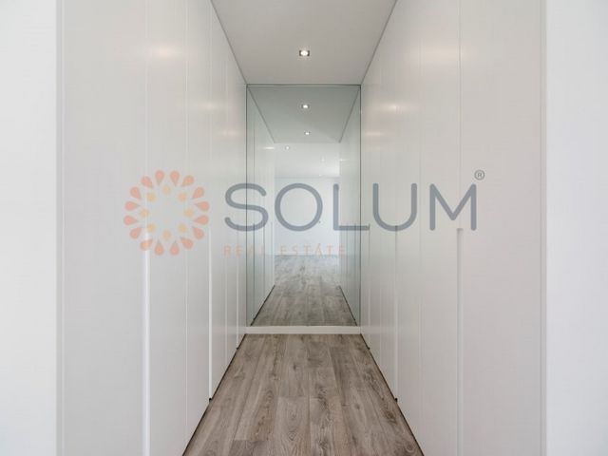




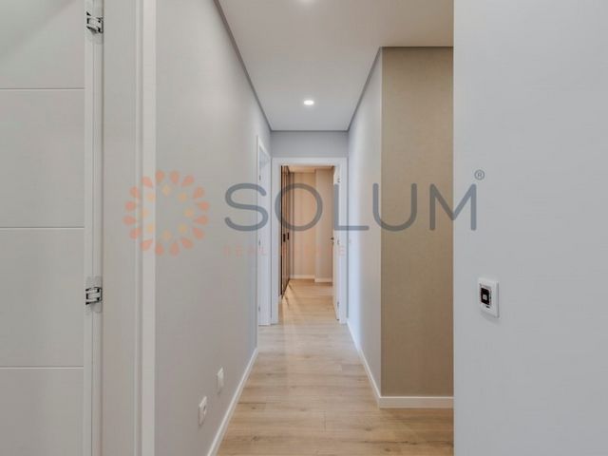

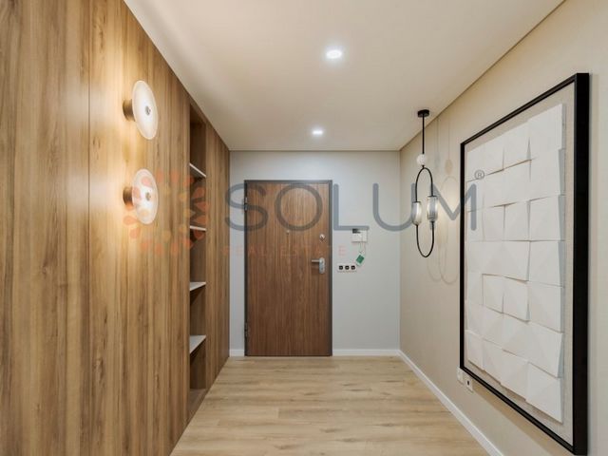


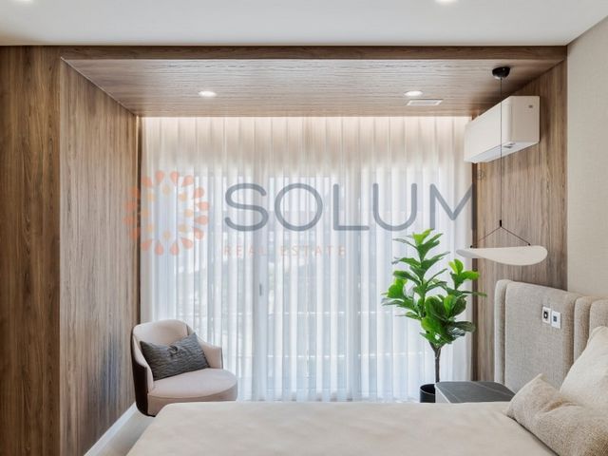



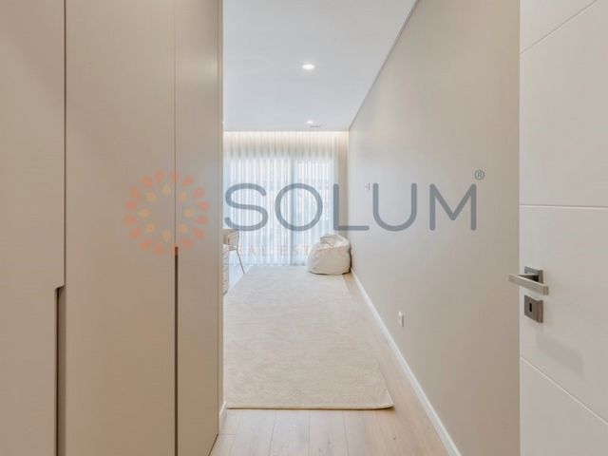

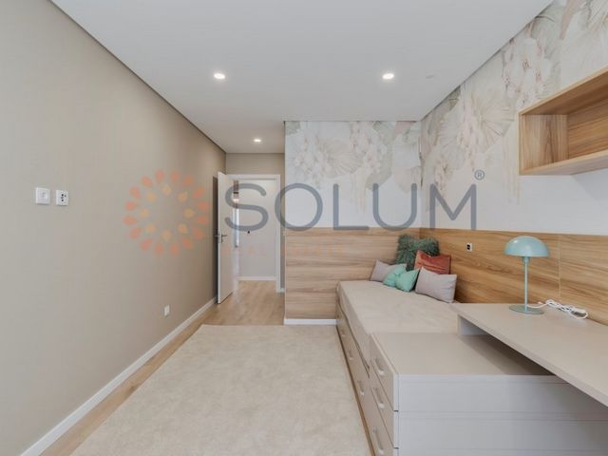



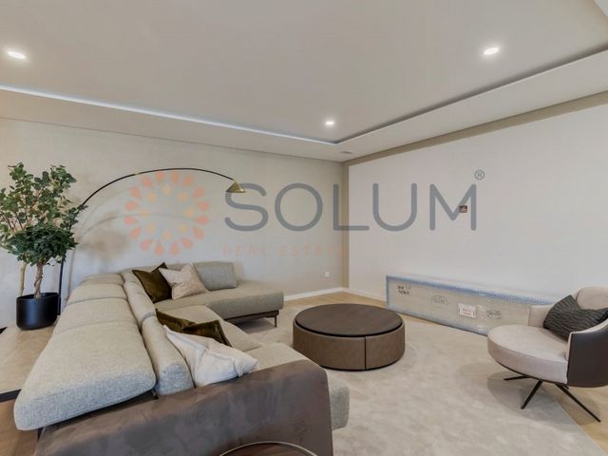
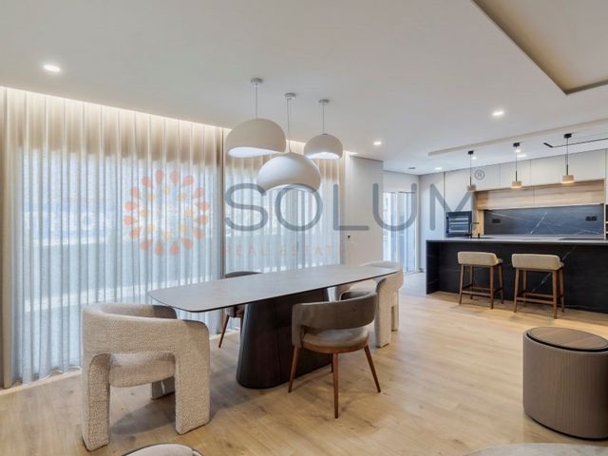
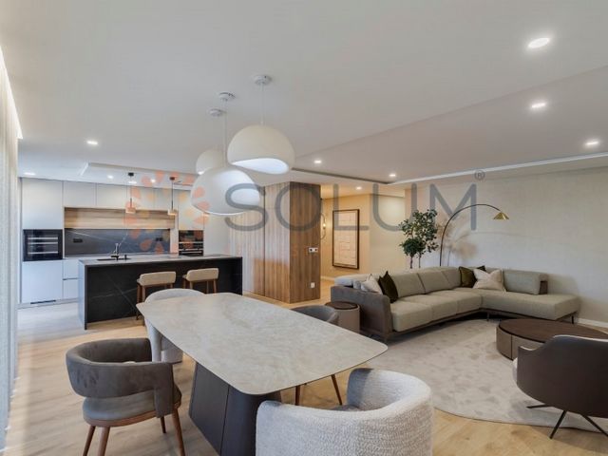


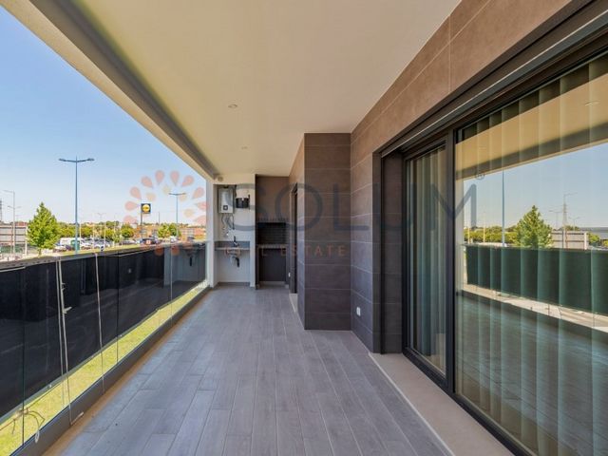


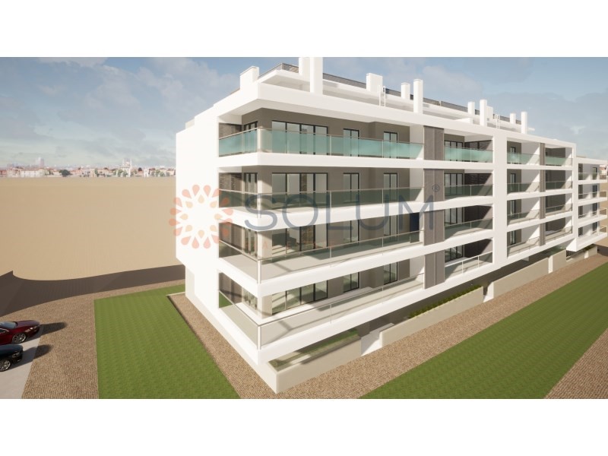
Two balconies, a large L-shaped balcony with access from the living room and kitchen and the second in the bedrooms.
On the lower floor are the living room of 48.5 m2 and the kitchen in open space, served by an L-shaped balcony of 36 m2 with barbecue, three bedrooms, two of them en-suite and another full bathroom.
Fully equipped kitchen with Siemens appliances, in open-space.
On the upper floor is located a space of about 55 m2, which offers several possibilities of use, with a suite, a living room and a U-shaped terrace of 82.50 m2.
In the basement is located the garage-box for 2 cars.
Air conditioning in all rooms, controlled mechanical ventilation, false ceilings with lighting, built-in wardrobes, solar panels for water heating, central vacuum, electric shutters, surround sound, underfloor heating in the bathrooms.The surroundings and good access are two other strengths of this flat. It is a 2-minute walk from the Alegro shopping centre, 2 minutes from the main accesses to the Vasco da Gama bridge and the motorway to the south.
It has a huge variety of shops and services nearby, such as shops, supermarkets, restaurants, cafes, all accessible on foot.Note: Photos of model flat in the previous development. They may not match the unit. View more View less Dúplex T3+1, en la 4ª y 5ª planta (planta alta), en construcción. Entrega prevista: octubre de 2024.
Dos balcones, un gran balcón en forma de L con acceso desde el salón y la cocina y el segundo en los dormitorios.
En la planta inferior se encuentran el salón comedor de 48,5 m2 y la cocina en espacio abierto, servida por un balcón en forma de L de 36 m2 con barbacoa, tres dormitorios, dos de ellos en suite y otro baño completo.
Cocina totalmente equipada con electrodomésticos Siemens, en espacio abierto.
En la planta superior se ubica un espacio de unos 55 m2, que ofrece varias posibilidades de uso, con una suite, un salón comedor y una terraza en forma de U de 82,50 m2.
En el sótano se encuentra el garaje-box para 2 coches.
Aire acondicionado en todas las estancias, ventilación mecánica controlada, falsos techos con iluminación, armarios empotrados, placas solares para calentar agua, aspiración centralizada, persianas eléctricas, sonido envolvente, suelo radiante en los baños.El entorno y el buen acceso son otros dos puntos fuertes de este apartamento. Se encuentra a 2 minutos a pie del centro comercial Alegro, a 2 minutos de los principales accesos al puente Vasco da Gama y a la autopista hacia el sur.
Cuenta con una enorme variedad de comercios y servicios cercanos, como tiendas, supermercados, restaurantes, cafeterías, todos accesibles a pie.Nota: Fotos del apartamento modelo en la promoción anterior. Es posible que no coincidan con la unidad. Duplex T3+1, au 4ème et 5ème étage (dernier étage), en construction. Livraison prévue : octobre 2024.
Deux balcons, un grand balcon en forme de L avec accès depuis le salon et la cuisine et le second dans les chambres.
À l'étage inférieur se trouvent le salon de 48,5 m2 et la cuisine en espace ouvert, desservis par un balcon en forme de L de 36 m2 avec barbecue, trois chambres dont deux en suite et une autre salle de bain complète.
Cuisine entièrement équipée avec appareils Siemens, en open-space.
A l'étage supérieur se trouve un espace d'environ 55 m2, qui offre plusieurs possibilités d'utilisation, avec une suite, un salon et une terrasse en U de 82,50 m2.
Au sous-sol se trouve le garage-box pour 2 voitures.
Climatisation dans toutes les pièces, ventilation mécanique contrôlée, faux plafonds avec éclairage, armoires encastrées, panneaux solaires pour le chauffage de l'eau, aspirateur central, volets électriques, son surround, chauffage au sol dans les salles de bains.L'environnement et le bon accès sont deux autres points forts de cet appartement. Il se trouve à 2 minutes à pied du centre commercial Alegro, à 2 minutes des principaux accès au pont Vasco da Gama et à l'autoroute au sud.
Il dispose d'une grande variété de commerces et de services à proximité, tels que des magasins, des supermarchés, des restaurants, des cafés, tous accessibles à pied.Note : Photos de l'appartement modèle dans le développement précédent. Ils peuvent ne pas correspondre à l'unité. Duplex T3+1 , no 4º e 5º andar (ultimo andar), em construção. Previsão de entrega: Outubro de 2024.
Duas varandas, uma grande varanda em L com acesso pela sala e cozinha e a segunda nos quartos.
No piso inferior encontram-se a sala de 48,5 m2 e a cozinha em open space, uma lavandaria, uma varanda em L de 36 m2 com churrasqueira, três quartos, dois deles suite e mais uma casa de banho completa.
Cozinha totalmente equipada com eletrodomésticos Siemens, em open-space.
No piso superior está localizado um espaço de cerca de 55 m2, que oferece várias possibilidades de utilização, com uma suite, uma sala e um terraço em U de 82,50 m2.
Na cave está localizada a garagem-box para 2 viaturas.
Ar condicionado em todas as divisões, ventilação mecânica controlada, tetos falsos com iluminação, roupeiros embutidos, painéis solares para aquecimento da água, aspiração central, estores elétricos, som ambiente, piso aquecido nas casas de banho.A envolvente e os bons acessos são outros dois pontos fortes deste apartamento. Está 2 minutos a pé do centro comercial Alegro, a 2 minutos dos principais acessos à ponte Vasco da Gama e à auto-estrada para sul.
Tem enorme variedade de comércio e serviços nas proximidades, como lojas, supermercados, restaurantes, cafés, tudo acessível a pé.Nota: Fotos de apartamento modelo no empreendimento anterior. Podem não corresponder à unidade. Duplex T3+1, on the 4th and 5th floor (top floor), under construction. Expected delivery: October 2024.
Two balconies, a large L-shaped balcony with access from the living room and kitchen and the second in the bedrooms.
On the lower floor are the living room of 48.5 m2 and the kitchen in open space, served by an L-shaped balcony of 36 m2 with barbecue, three bedrooms, two of them en-suite and another full bathroom.
Fully equipped kitchen with Siemens appliances, in open-space.
On the upper floor is located a space of about 55 m2, which offers several possibilities of use, with a suite, a living room and a U-shaped terrace of 82.50 m2.
In the basement is located the garage-box for 2 cars.
Air conditioning in all rooms, controlled mechanical ventilation, false ceilings with lighting, built-in wardrobes, solar panels for water heating, central vacuum, electric shutters, surround sound, underfloor heating in the bathrooms.The surroundings and good access are two other strengths of this flat. It is a 2-minute walk from the Alegro shopping centre, 2 minutes from the main accesses to the Vasco da Gama bridge and the motorway to the south.
It has a huge variety of shops and services nearby, such as shops, supermarkets, restaurants, cafes, all accessible on foot.Note: Photos of model flat in the previous development. They may not match the unit. Duplex T3+1, on the 4th and 5th floor (top floor), under construction. Expected delivery: October 2024.
Two balconies, a large L-shaped balcony with access from the living room and kitchen and the second in the bedrooms.
On the lower floor are the living room of 48.5 m2 and the kitchen in open space, served by an L-shaped balcony of 36 m2 with barbecue, three bedrooms, two of them en-suite and another full bathroom.
Fully equipped kitchen with Siemens appliances, in open-space.
On the upper floor is located a space of about 55 m2, which offers several possibilities of use, with a suite, a living room and a U-shaped terrace of 82.50 m2.
In the basement is located the garage-box for 2 cars.
Air conditioning in all rooms, controlled mechanical ventilation, false ceilings with lighting, built-in wardrobes, solar panels for water heating, central vacuum, electric shutters, surround sound, underfloor heating in the bathrooms.The surroundings and good access are two other strengths of this flat. It is a 2-minute walk from the Alegro shopping centre, 2 minutes from the main accesses to the Vasco da Gama bridge and the motorway to the south.
It has a huge variety of shops and services nearby, such as shops, supermarkets, restaurants, cafes, all accessible on foot.Note: Photos of model flat in the previous development. They may not match the unit. Duplex T3+1, on the 4th and 5th floor (top floor), under construction. Expected delivery: October 2024.
Two balconies, a large L-shaped balcony with access from the living room and kitchen and the second in the bedrooms.
On the lower floor are the living room of 48.5 m2 and the kitchen in open space, served by an L-shaped balcony of 36 m2 with barbecue, three bedrooms, two of them en-suite and another full bathroom.
Fully equipped kitchen with Siemens appliances, in open-space.
On the upper floor is located a space of about 55 m2, which offers several possibilities of use, with a suite, a living room and a U-shaped terrace of 82.50 m2.
In the basement is located the garage-box for 2 cars.
Air conditioning in all rooms, controlled mechanical ventilation, false ceilings with lighting, built-in wardrobes, solar panels for water heating, central vacuum, electric shutters, surround sound, underfloor heating in the bathrooms.The surroundings and good access are two other strengths of this flat. It is a 2-minute walk from the Alegro shopping centre, 2 minutes from the main accesses to the Vasco da Gama bridge and the motorway to the south.
It has a huge variety of shops and services nearby, such as shops, supermarkets, restaurants, cafes, all accessible on foot.Note: Photos of model flat in the previous development. They may not match the unit.