PICTURES ARE LOADING...
House & single-family home for sale in Calstock
USD 1,627,703
House & Single-family home (For sale)
4 bd
4 ba
Reference:
EDEN-T98159189
/ 98159189
Reference:
EDEN-T98159189
Country:
GB
City:
Calstock
Postal code:
PL18 9QZ
Category:
Residential
Listing type:
For sale
Property type:
House & Single-family home
Rooms:
4
Bedrooms:
4
Bathrooms:
4
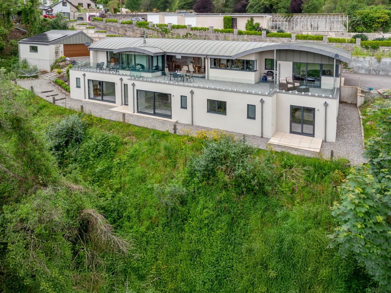
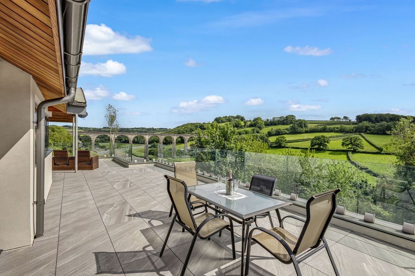
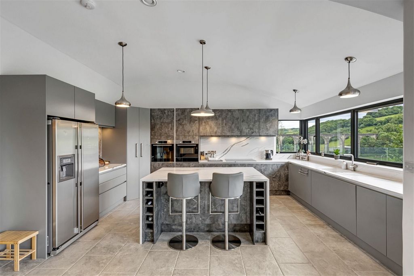
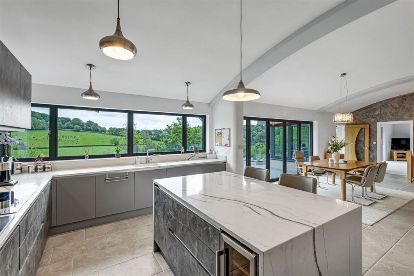
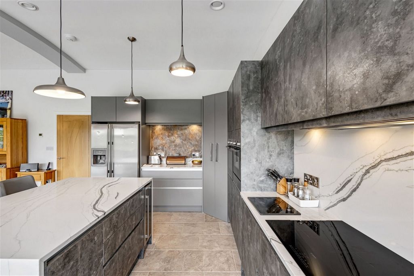
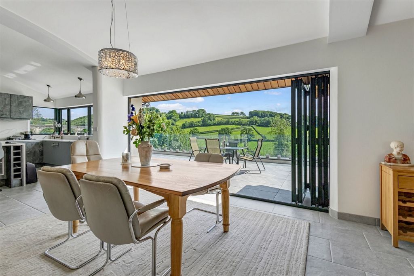
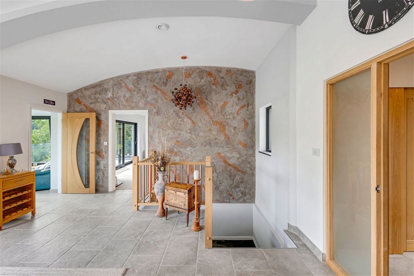


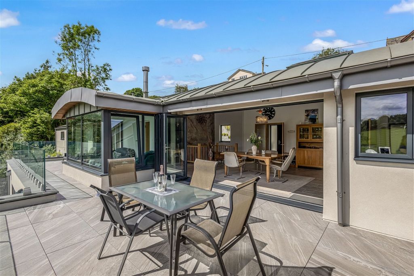
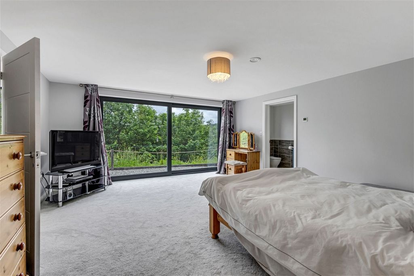
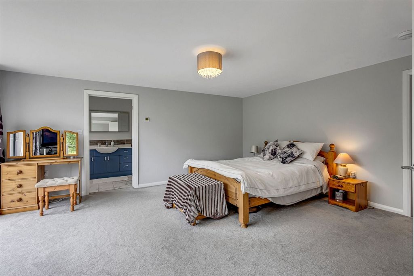
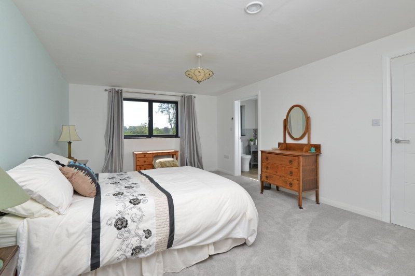
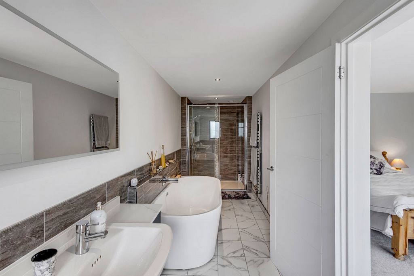
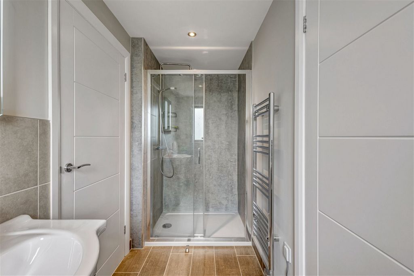
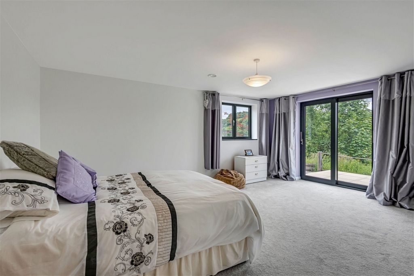
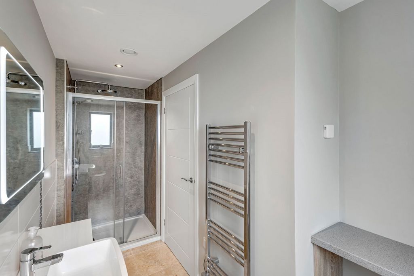
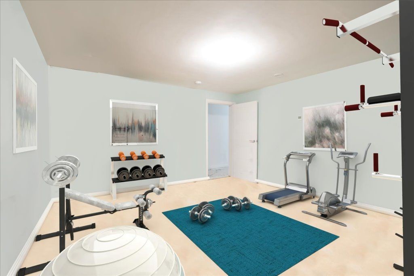
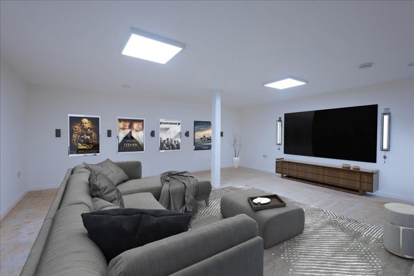
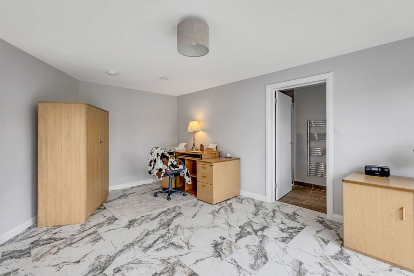
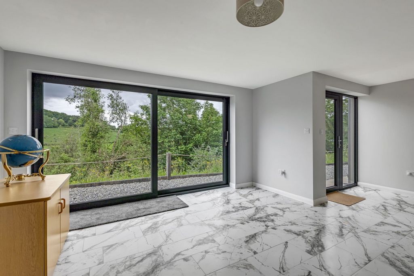
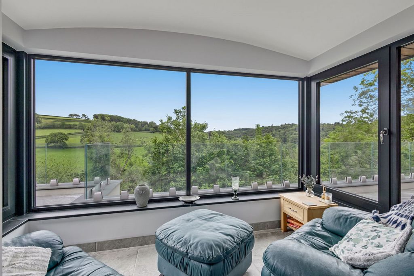
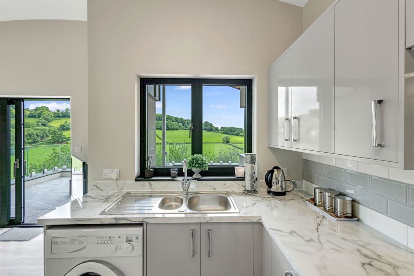
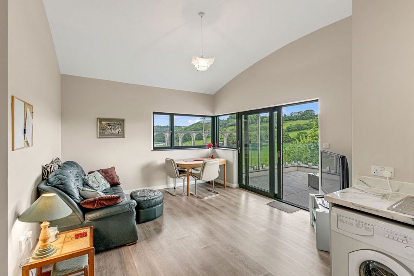
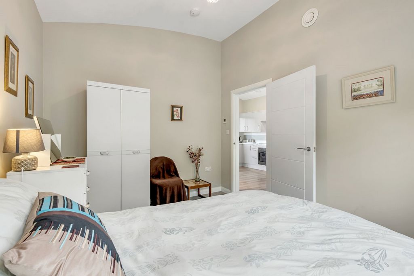
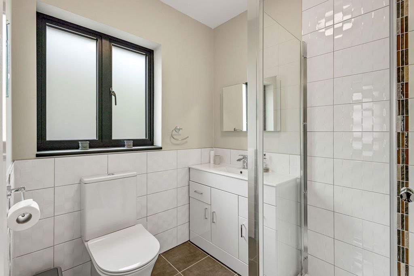
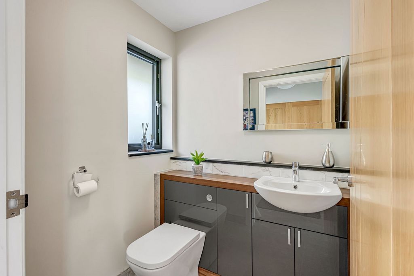
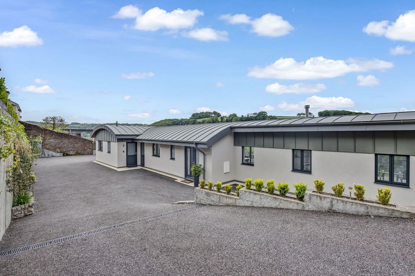

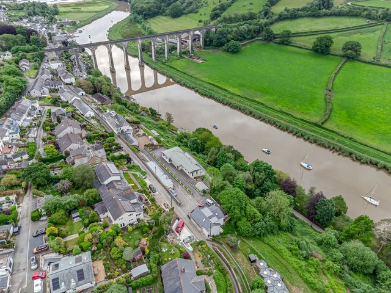

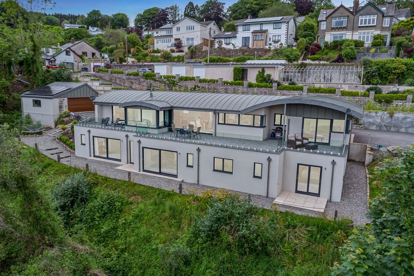
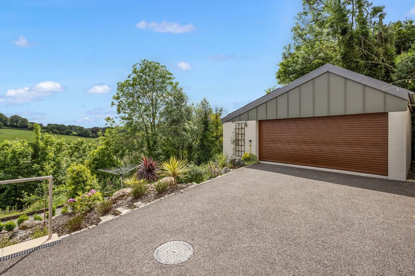
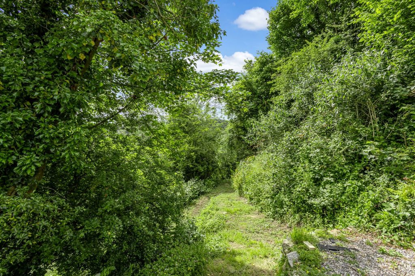

The front door opens into a hallway with a cloakroom/WC. The spacious open-plan kitchen and living area boasts a high curved ceiling and bi-fold doors that open onto a generous (1162 square foot) south-facing balcony, offering breathtaking views across the Tamar Valley to the National Trust Cotehele Estate and the Calstock viaduct. The well designed living space is light and airy with a feature wall adorned with Venetian plastering, creating a striking effect with streaks of copper. The kitchen features bespoke units by Kettle Kitchen, quartz worktops and high-end Bosch appliances, including an induction hob, combination oven, second oven, warming drawer and dishwasher. A large central island with a wine fridge adds a touch of luxury and convenience.
Adjacent to the kitchen is a boot room with a back door leading to the parking area and the front door to the annex. The upper floor further includes a sunroom with triple aspect glazed windows, designed to catch the afternoon and evening light, adding to the home's charm. A generous living space featuring a built-in wood-burning Stovax stove and triple aspect windows leads to an additional balcony, to sit and enjoy the quiet surrounds and sunset.
Descending to the lower ground floor, the home continues to impress with a substantial master bedroom that includes a large walk-in wardrobe and an elegant en-suite bathroom with full size bathtub. Two more large double bedrooms on this floor each benefit from en-suites and walk-in wardrobes, showcasing the home's thoughtful design and attention to detail. This floor also features a versatile reception room bathed in natural light that can easily be converted into an additional double bedroom. Completing this level is a well-proportioned laundry room and two generous-sized storerooms, which could be optimised as a home cinema or gym. All rooms on the lower ground floor have high ceilings, and all bathrooms are equipped with Grohe showers.
The property includes an airy independent annexe with its own entrance. This space features a double bedroom, a shower room, and an exceptional open plan living/kitchen area, with access to a large exterior balcony through sliding doors. The annexe is ideal for guests or extended family, providing privacy and comfort.
Outside
Noosa is surrounded by several areas of low-maintenance garden, with plenty of scope to extend planting in approximately 0.75 acres of woodland, with some terraced areas and the sloping remainder down towards the river. This land offers potential for a vegetable garden, a shady hammock area, or a children's play area. The property also boasts a large double garage and workshop with electric-controlled access, solar panels, a 3000-litre rain-water storage tank, and a spacious turning area perfect for parking multiple cars.
Construction
Noosa is a meticulously designed and built property, crafted by its current owners from 2020 to 2022. The construction utilises Insulated Concrete Forms (ICF) to ensure both durability and energy efficiency. One of the standout architectural features is its curved aluminium roof with a raised-seam design, which harmonises elegantly with the natural surroundings. Inside, all living area doors are made from oak, highlighting the home's commitment to quality craftsmanship. Additionally, the windows are constructed from marine-grade aluminium, further emphasising the focus on durability and long-lasting performance. The building and adjacent grounds are designed to be low maintenance and its many features including an air source heat pump, solar panels, sewage treatment plant, and MVHR (mechanical ventilation heat recovery) system provide a high level of energy efficiency. The property benefits from underfloor heating throughout.
Location
Calstock village offers a lively arts scene with a wealth of amenities, including two pubs, a café, an art gallery, a community arts centre, a primary school, a boatyard, and woodland and riverside walks. The branch line train station is a mere five-minute walk from the front door, offering a scenic 33-minute journey into Plymouth with onward connections to London and beyond.
Conveniently located near the Devon/Cornwall border, Calstock is within easy reach of both north and south coast beaches, moorland, golf courses, and National Trust properties.
View more View less Commanding a prime spot above the banks of the River Tamar, in the picturesque riverside village of Calstock, within an Area of Outstanding Natural Beauty, Noosa is an immaculate four-bedroom south-facing detached property with a spacious annexe suited to multi- generational living. This home offers the perfect blend of modern luxury, energy efficiency and low maintenance in a tranquil setting. All of the living spaces are designed to enjoy the stunning countryside vistas. The property is situated on the edge of the vibrant village with convenient access to public transport into Plymouth, Tavistock and beyond.
The front door opens into a hallway with a cloakroom/WC. The spacious open-plan kitchen and living area boasts a high curved ceiling and bi-fold doors that open onto a generous (1162 square foot) south-facing balcony, offering breathtaking views across the Tamar Valley to the National Trust Cotehele Estate and the Calstock viaduct. The well designed living space is light and airy with a feature wall adorned with Venetian plastering, creating a striking effect with streaks of copper. The kitchen features bespoke units by Kettle Kitchen, quartz worktops and high-end Bosch appliances, including an induction hob, combination oven, second oven, warming drawer and dishwasher. A large central island with a wine fridge adds a touch of luxury and convenience.
Adjacent to the kitchen is a boot room with a back door leading to the parking area and the front door to the annex. The upper floor further includes a sunroom with triple aspect glazed windows, designed to catch the afternoon and evening light, adding to the home's charm. A generous living space featuring a built-in wood-burning Stovax stove and triple aspect windows leads to an additional balcony, to sit and enjoy the quiet surrounds and sunset.
Descending to the lower ground floor, the home continues to impress with a substantial master bedroom that includes a large walk-in wardrobe and an elegant en-suite bathroom with full size bathtub. Two more large double bedrooms on this floor each benefit from en-suites and walk-in wardrobes, showcasing the home's thoughtful design and attention to detail. This floor also features a versatile reception room bathed in natural light that can easily be converted into an additional double bedroom. Completing this level is a well-proportioned laundry room and two generous-sized storerooms, which could be optimised as a home cinema or gym. All rooms on the lower ground floor have high ceilings, and all bathrooms are equipped with Grohe showers.
The property includes an airy independent annexe with its own entrance. This space features a double bedroom, a shower room, and an exceptional open plan living/kitchen area, with access to a large exterior balcony through sliding doors. The annexe is ideal for guests or extended family, providing privacy and comfort.
Outside
Noosa is surrounded by several areas of low-maintenance garden, with plenty of scope to extend planting in approximately 0.75 acres of woodland, with some terraced areas and the sloping remainder down towards the river. This land offers potential for a vegetable garden, a shady hammock area, or a children's play area. The property also boasts a large double garage and workshop with electric-controlled access, solar panels, a 3000-litre rain-water storage tank, and a spacious turning area perfect for parking multiple cars.
Construction
Noosa is a meticulously designed and built property, crafted by its current owners from 2020 to 2022. The construction utilises Insulated Concrete Forms (ICF) to ensure both durability and energy efficiency. One of the standout architectural features is its curved aluminium roof with a raised-seam design, which harmonises elegantly with the natural surroundings. Inside, all living area doors are made from oak, highlighting the home's commitment to quality craftsmanship. Additionally, the windows are constructed from marine-grade aluminium, further emphasising the focus on durability and long-lasting performance. The building and adjacent grounds are designed to be low maintenance and its many features including an air source heat pump, solar panels, sewage treatment plant, and MVHR (mechanical ventilation heat recovery) system provide a high level of energy efficiency. The property benefits from underfloor heating throughout.
Location
Calstock village offers a lively arts scene with a wealth of amenities, including two pubs, a café, an art gallery, a community arts centre, a primary school, a boatyard, and woodland and riverside walks. The branch line train station is a mere five-minute walk from the front door, offering a scenic 33-minute journey into Plymouth with onward connections to London and beyond.
Conveniently located near the Devon/Cornwall border, Calstock is within easy reach of both north and south coast beaches, moorland, golf courses, and National Trust properties.
In bester Lage über den Ufern des Flusses Tamar, im malerischen Flussdorf Calstock, in einem Gebiet von außergewöhnlicher natürlicher Schönheit, ist Noosa ein makelloses, nach Süden ausgerichtetes freistehendes Anwesen mit vier Schlafzimmern und einem geräumigen Nebengebäude, das sich für das Leben mehrerer Generationen eignet. Dieses Haus bietet die perfekte Mischung aus modernem Luxus, Energieeffizienz und geringem Wartungsaufwand in einer ruhigen Umgebung. Alle Wohnräume sind so gestaltet, dass Sie die atemberaubende Aussicht auf die Landschaft genießen können. Das Anwesen befindet sich am Rande des pulsierenden Dorfes mit bequemer Anbindung an die öffentlichen Verkehrsmittel nach Plymouth, Tavistock und darüber hinaus.
Von der Eingangstür gelangt man in einen Flur mit Garderobe/WC. Der geräumige, offene Küchen- und Wohnbereich verfügt über eine hohe, geschwungene Decke und Falttüren, die sich auf einen großzügigen (1162 Quadratmeter) Südbalkon öffnen und einen atemberaubenden Blick über das Tamar Valley auf das National Trust Cotehele Estate und das Calstock-Viadukt bieten. Der gut gestaltete Wohnraum ist hell und luftig mit einer Wand, die mit venezianischem Putz verziert ist, der mit Kupferstreifen einen auffälligen Effekt erzeugt. Die Küche verfügt über maßgeschneiderte Schränke von Kettle Kitchen, Quarz-Arbeitsplatten und hochwertige Bosch-Geräte, darunter ein Induktionskochfeld, einen Kombibackofen, einen zweiten Backofen, eine Wärmeschublade und einen Geschirrspüler. Eine große zentrale Insel mit einem Weinkühlschrank sorgt für einen Hauch von Luxus und Bequemlichkeit.
Angrenzend an die Küche befindet sich ein Schuhraum mit einer Hintertür, die zum Parkplatz führt, und der Vordertür zum Nebengebäude. Im Obergeschoss befindet sich außerdem ein Wintergarten mit dreifach verglasten Fenstern, die das Nachmittags- und Abendlicht einfangen und den Charme des Hauses unterstreichen. Ein großzügiger Wohnbereich mit einem eingebauten holzbefeuerten Stovax-Ofen und dreifachen Fenstern führt zu einem zusätzlichen Balkon, auf dem Sie sitzen und die ruhige Umgebung und den Sonnenuntergang genießen können.
Im Untergeschoss beeindruckt das Haus weiterhin mit einem umfangreichen Hauptschlafzimmer, das einen großen begehbaren Kleiderschrank und ein elegantes Bad mit großer Badewanne umfasst. Zwei weitere große Doppelzimmer auf dieser Etage verfügen jeweils über ein eigenes Bad und begehbare Kleiderschränke, die das durchdachte Design und die Liebe zum Detail des Hauses zeigen. Auf dieser Etage befindet sich auch ein vielseitiger, lichtdurchfluteter Empfangsraum, der leicht in ein zusätzliches Schlafzimmer mit Doppelbett umgewandelt werden kann. Abgerundet wird diese Ebene durch eine gut proportionierte Waschküche und zwei großzügige Abstellräume, die als Heimkino oder Fitnessraum optimiert werden könnten. Alle Zimmer im Untergeschoss haben hohe Decken und alle Badezimmer sind mit Grohe-Duschen ausgestattet.
Das Anwesen verfügt über ein luftiges, unabhängiges Nebengebäude mit eigenem Eingang. Dieser Raum verfügt über ein Schlafzimmer mit Doppelbett, ein Duschbad und einen außergewöhnlichen offenen Wohn-/Küchenbereich mit Zugang zu einem großen Außenbalkon durch Schiebetüren. Das Nebengebäude ist ideal für Gäste oder die Großfamilie und bietet Privatsphäre und Komfort.
Außen
Noosa ist von mehreren pflegeleichten Gartenflächen umgeben, mit viel Spielraum für die Ausdehnung der Bepflanzung auf etwa 0,75 Hektar Waldfläche, mit einigen terrassierten Flächen und dem abfallenden Rest zum Fluss hinunter. Dieses Grundstück bietet Potenzial für einen Gemüsegarten, einen schattigen Hängemattenbereich oder einen Kinderspielplatz. Das Anwesen verfügt außerdem über eine große Doppelgarage und eine Werkstatt mit elektrisch gesteuertem Zugang, Sonnenkollektoren, einem 3000-Liter-Regenwasserspeicher und einem geräumigen Wendebereich, der sich perfekt zum Parken mehrerer Autos eignet.
Konstruktion
Noosa ist ein sorgfältig entworfenes und gebautes Anwesen, das von seinen derzeitigen Eigentümern von 2020 bis 2022 gestaltet wurde. Bei der Konstruktion werden isolierte Betonformen (ICF) verwendet, um sowohl die Haltbarkeit als auch die Energieeffizienz zu gewährleisten. Eines der herausragenden architektonischen Merkmale ist das geschwungene Aluminiumdach mit Stehfalzdesign, das sich elegant in die natürliche Umgebung einfügt. Im Inneren sind alle Türen des Wohnbereichs aus Eichenholz gefertigt, was das Engagement des Hauses für hochwertige Handwerkskunst unterstreicht. Darüber hinaus sind die Fenster aus Aluminium in Marinequalität gefertigt, was den Fokus auf Langlebigkeit und Langlebigkeit weiter unterstreicht. Das Gebäude und das angrenzende Gelände sind wartungsarm konzipiert und sorgen mit vielen Ausstattungsmerkmalen wie einer Luftwärmepumpe, Sonnenkollektoren, einer Kläranlage und einem KWL-System (mechanische Lüftungswärmerückgewinnung) für ein hohes Maß an Energieeffizienz. Das Anwesen profitiert von einer Fußbodenheizung im gesamten Gebäude.
Ort
Das Dorf Calstock bietet eine lebendige Kunstszene mit einer Fülle von Annehmlichkeiten, darunter zwei Pubs, ein Café, eine Kunstgalerie, ein kommunales Kunstzentrum, eine Grundschule, eine Bootswerft sowie Wald- und Uferpromenaden. Der Bahnhof der Nebenstrecke ist nur fünf Gehminuten von der Haustür entfernt und bietet eine malerische 33-minütige Fahrt nach Plymouth mit Weiterverbindungen nach London und darüber hinaus.
Calstock liegt günstig in der Nähe der Grenze zwischen Devon und Cornwall und ist sowohl von den Stränden der Nord- als auch der Südküste, Moorlandschaften, Golfplätzen und Grundstücken des National Trust leicht zu erreichen.