PICTURES ARE LOADING...
House & single-family home for sale in Lenno
USD 21,768,589
House & Single-family home (For sale)
Reference:
EDEN-T98205764
/ 98205764
Reference:
EDEN-T98205764
Country:
IT
City:
Lenno
Postal code:
22016
Category:
Residential
Listing type:
For sale
Property type:
House & Single-family home
Property size:
7,535 sqft
Lot size:
4,500 sqft
Rooms:
10
Bedrooms:
6
Bathrooms:
7
REAL ESTATE PRICE PER SQFT IN NEARBY CITIES
| City |
Avg price per sqft house |
Avg price per sqft apartment |
|---|---|---|
| Province of Como | USD 188 | USD 294 |
| Province of Varese | USD 169 | USD 225 |
| Lombardy | USD 184 | USD 278 |
| Province of Brescia | USD 199 | USD 271 |
| Merano | - | USD 321 |
| South Tyrol | - | USD 366 |
| Saint-Gervais-les-Bains | USD 413 | USD 444 |
| Passy | USD 306 | USD 271 |
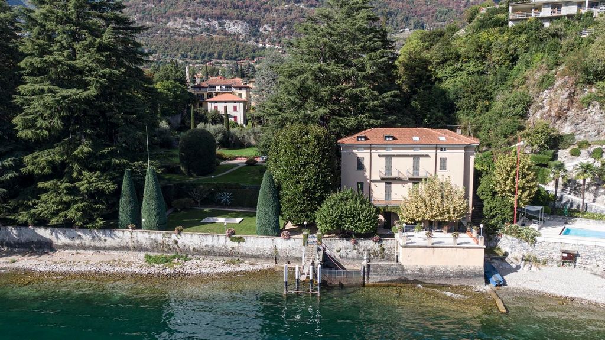
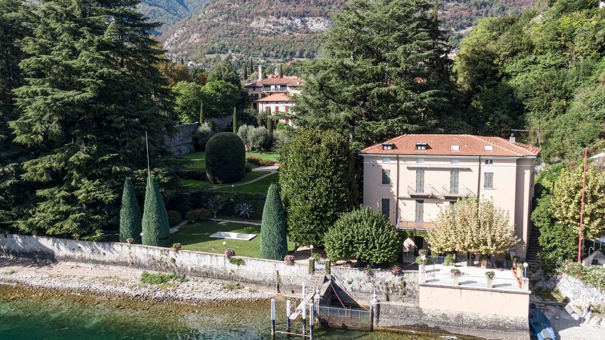
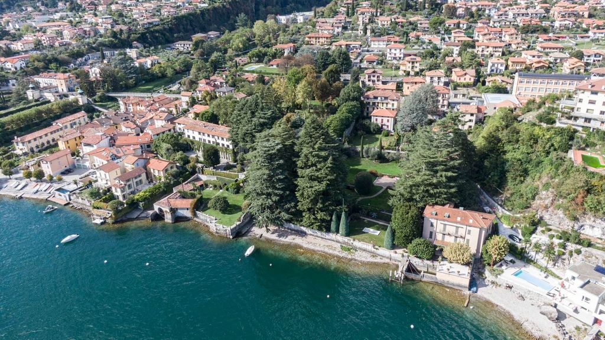
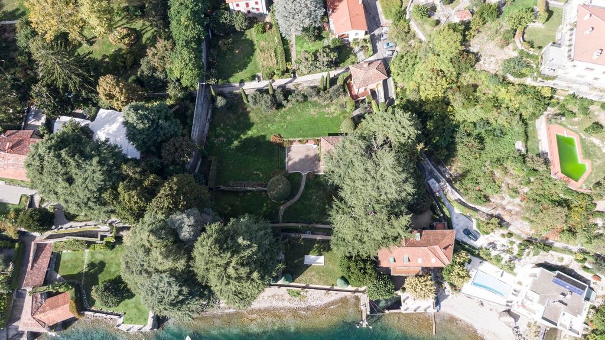
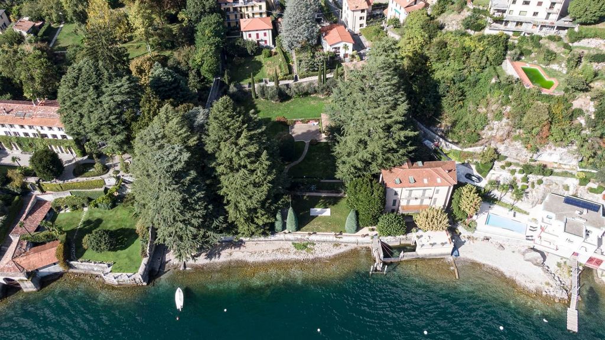
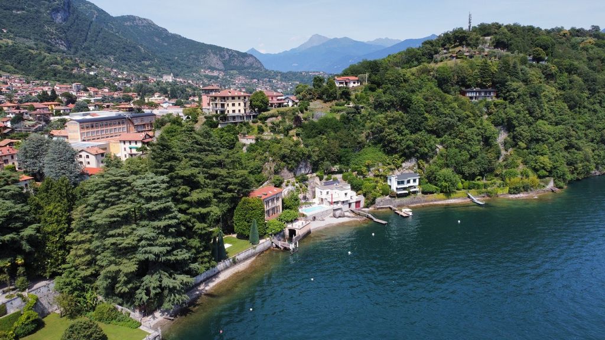
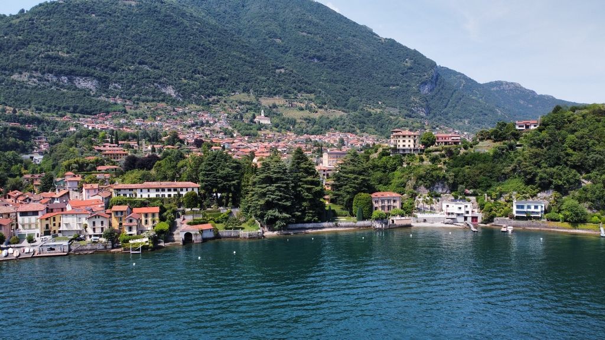
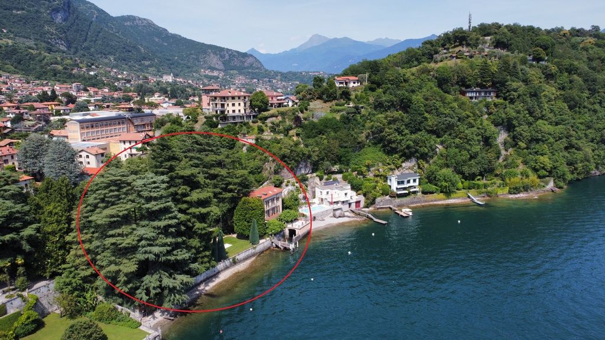
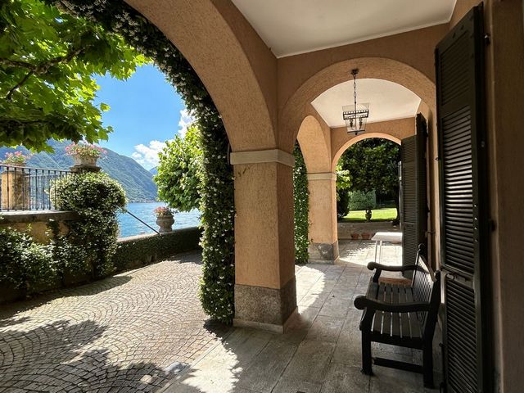
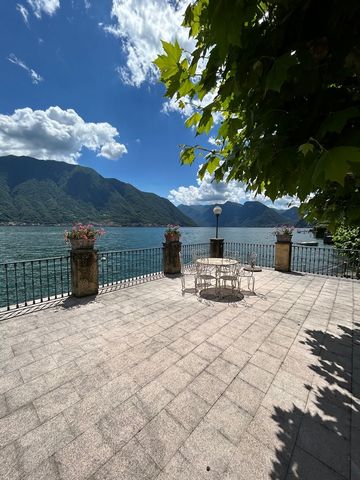
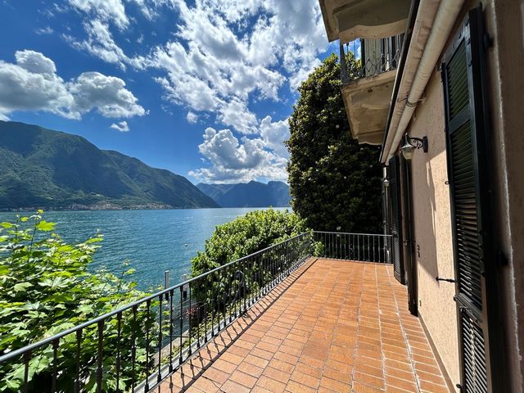
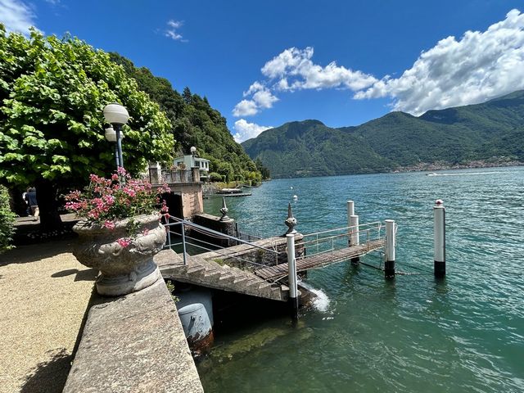
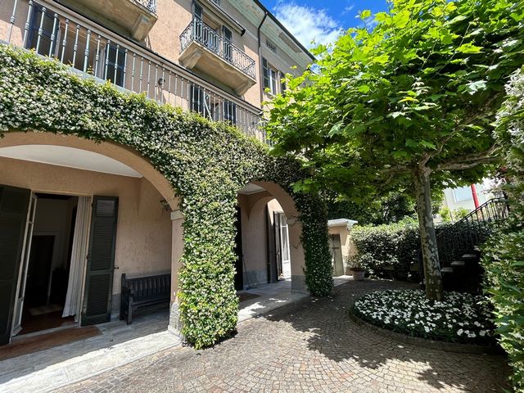
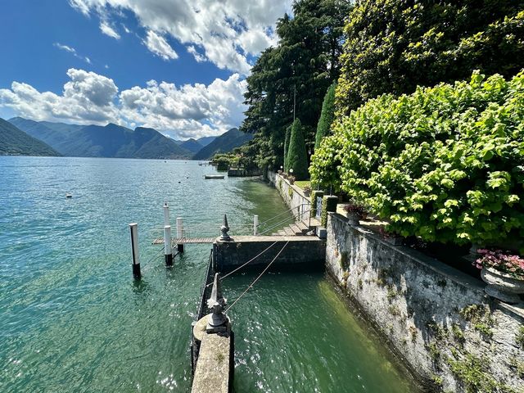
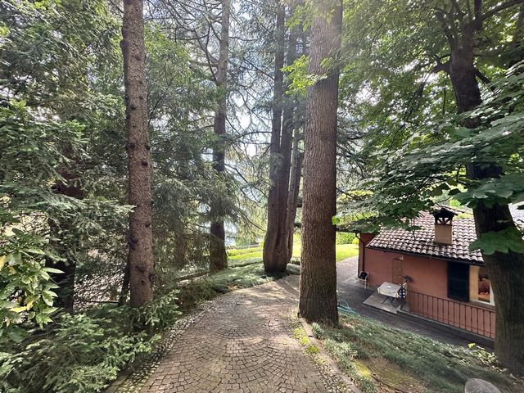
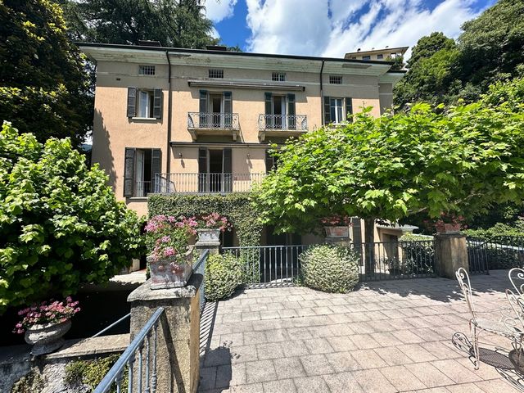
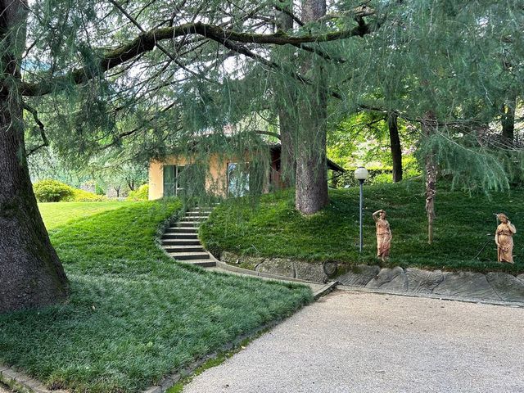
THE VILLA
The main villa dates back to the first decades of the twentieth century and is located directly on the lake; area approximately 700 mq. It has 4 service levels including the elevator from the marble internal staircase above the service staircase.
The ground floor opens onto a beautiful porch and is composed of three living rooms with marble floors, a bathroom and a large service area; The first floor is also suitable for day use and offers a large dining room and a living room that opens onto a spacious terrace overlooking the lake, an additional bathroom and a large kitchen. The second floor is adapted to the night area and accommodates three large bedrooms overlooking the lake and three bathrooms, one in suite, while on the last attic floor there are 4 bedrooms
and 3 bathrooms.
Dependance
The property consists of a guest house of approximately 140 m2. compost of a bedroom, a kitchen, a bedroom and a bathroom.
The house has a large shed with easy access for boats and is surrounded by a secondary school landscaping park of around 4500 m2. planted in English and with numerous school trees with a beautiful long lake where you can walk and contemplate the lake in complete privacy View more View less Tato fantastická nemovitost, která se nachází přímo na břehu jezera, kombinuje vilu majitele s domem pro hosty a přístavbou - to vše obklopené upraveným sekundárním parkem s krásným dlouhým jezerem a velkou zahradou.
VILA
Hlavní vila pochází z prvních desetiletí dvacátého století a nachází se přímo u jezera; Plocha přibližně 700 mq. Má 4 obslužná podlaží včetně výtahu z mramorového vnitřního schodiště nad obslužným schodištěm.
Přízemí se otevírá na krásnou verandu a skládá se ze tří obývacích pokojů s mramorovými podlahami, koupelny a velkého servisního prostoru; První patro je vhodné i pro denní použití a nabízí velkou jídelnu a obývací pokoj, který se otevírá na prostornou terasu s výhledem na jezero, další koupelnu a velkou kuchyň. Druhé patro je přizpůsobeno nočnímu prostoru a obsahuje tři velké ložnice s výhledem na jezero a tři koupelny, jednu v apartmá, zatímco v posledním podkrovním patře jsou 4 ložnice
a 3 koupelny.
Závislost
Nemovitost se skládá z penzionu o rozloze přibližně 140 m2. kompost ložnice, kuchyně, ložnice a koupelny.
Dům má velkou kůlnu se snadným přístupem pro lodě a je obklopen středoškolským parkem o rozloze cca 4500 m2. vysázené v angličtině a s četnými školními stromy s krásným dlouhým jezerem, kde se můžete procházet a rozjímat nad jezerem v naprostém soukromí Dieses fantastische Anwesen, direkt am Seeufer gelegen, kombiniert die Villa des Eigentümers mit einem Gästehaus und einem Nebengebäude - alles umgeben von einem angelegten Nebenpark mit einem schönen langen See und einem großen Garten.
DIE VILLA
Die Hauptvilla stammt aus den ersten Jahrzehnten des zwanzigsten Jahrhunderts und liegt direkt am See; Fläche ca. 700 mq. Es verfügt über 4 Serviceebenen, einschließlich des Aufzugs von der Marmorinnentreppe über der Servicetreppe.
Das Erdgeschoss öffnet sich zu einer schönen Veranda und besteht aus drei Wohnzimmern mit Marmorböden, einem Badezimmer und einem großen Servicebereich; Der erste Stock ist auch für den Tagesgebrauch geeignet und bietet ein großes Esszimmer und ein Wohnzimmer, das sich auf eine geräumige Terrasse mit Blick auf den See öffnet, ein zusätzliches Badezimmer und eine große Küche. Der zweite Stock ist an den Nachtbereich angepasst und beherbergt drei große Schlafzimmer mit Blick auf den See und drei Badezimmer, eines davon in Suite, während sich im letzten Dachgeschoss 4 Schlafzimmer befinden
und 3 Badezimmer.
Abhängigkeit
Das Anwesen besteht aus einem Gästehaus von ca. 140 m2. Kompost eines Schlafzimmers, einer Küche, eines Schlafzimmers und eines Badezimmers.
Das Haus verfügt über einen großen Schuppen mit einfachem Zugang für Boote und ist von einem ca. 4500 m2 großen Landschaftspark der Sekundarschule umgeben. in englischer Sprache gepflanzt und mit zahlreichen Schulbäumen mit einem schönen langen See, an dem Sie in völliger Privatsphäre spazieren gehen und den See betrachten können Ta fantastyczna nieruchomość, położona bezpośrednio nad brzegiem jeziora, łączy willę właściciela z pensjonatem i aneksem - wszystko otoczone zielonym parkiem krajobrazowym z pięknym długim jeziorem i dużym ogrodem.
WILLA
Główna willa pochodzi z pierwszych dekad XX wieku i znajduje się bezpośrednio nad jeziorem; Powierzchnia około 700 mq. Posiada 4 poziomy usługowe, w tym windę z marmurowej wewnętrznej klatki schodowej nad klatką schodową obsługi.
Parter otwiera się na piękną werandę i składa się z trzech salonów z marmurowymi podłogami, łazienki i dużej części usługowej; Pierwsze piętro nadaje się również do użytku dziennego i oferuje dużą jadalnię oraz salon z wyjściem na przestronny taras z widokiem na jezioro, dodatkową łazienkę oraz dużą kuchnię. Drugie piętro przystosowane jest do strefy nocnej i mieści trzy duże sypialnie z widokiem na jezioro oraz trzy łazienki, w tym jedną w apartamencie, natomiast na ostatnim poddaszu znajdują się 4 sypialnie
i 3 łazienki.
Dependance
Nieruchomość składa się z pensjonatu o powierzchni około 140 m2. kompost sypialni, kuchni, sypialni i łazienki.
Dom posiada dużą szopę z łatwym dostępem dla łodzi i jest otoczony parkiem krajobrazowym szkoły średniej o powierzchni około 4500 m2. obsadzone w języku angielskim i licznymi drzewami ławicowymi z pięknym długim jeziorem, po którym można spacerować i kontemplować jezioro w całkowitej prywatności This fantastic property, located directly on the lake shore, combines the owner's villa with a guest house and an annex - all surrounded by a landscaped secondary park with a beautiful long lake and a large garden.
THE VILLA
The main villa dates back to the first decades of the twentieth century and is located directly on the lake; area approximately 700 mq. It has 4 service levels including the elevator from the marble internal staircase above the service staircase.
The ground floor opens onto a beautiful porch and is composed of three living rooms with marble floors, a bathroom and a large service area; The first floor is also suitable for day use and offers a large dining room and a living room that opens onto a spacious terrace overlooking the lake, an additional bathroom and a large kitchen. The second floor is adapted to the night area and accommodates three large bedrooms overlooking the lake and three bathrooms, one in suite, while on the last attic floor there are 4 bedrooms
and 3 bathrooms.
Dependance
The property consists of a guest house of approximately 140 m2. compost of a bedroom, a kitchen, a bedroom and a bathroom.
The house has a large shed with easy access for boats and is surrounded by a secondary school landscaping park of around 4500 m2. planted in English and with numerous school trees with a beautiful long lake where you can walk and contemplate the lake in complete privacy Cette fantastique propriété, située directement sur la rive du lac, combine la villa du propriétaire avec une maison d’hôtes et une annexe - le tout entouré d’un parc secondaire paysager avec un beau long lac et un grand jardin.
LA VILLA
La villa principale date des premières décennies du XXe siècle et est située directement sur le lac ; superficie environ 700 m² Il dispose de 4 niveaux de service dont l’ascenseur de l’escalier intérieur en marbre au-dessus de l’escalier de service.
Le rez-de-chaussée s’ouvre sur un beau porche et est composé de trois salons avec sols en marbre, d’une salle de bain et d’un grand espace de service ; Le premier étage est également adapté à une utilisation en journée et offre une grande salle à manger et un salon qui s’ouvre sur une spacieuse terrasse surplombant le lac, une salle de bain supplémentaire et une grande cuisine. Le deuxième étage est adapté à la zone nuit et accueille trois grandes chambres avec vue sur le lac et trois salles de bains, une en suite, tandis qu’au dernier étage mansardé il y a 4 chambres
et 3 salles de bains.
Dependance
La propriété se compose d’une maison d’amis d’environ 140 m2. compost d’une chambre, d’une cuisine, d’une chambre et d’une salle de bain.
La maison dispose d’un grand hangar avec un accès facile pour les bateaux et est entourée d’un parc paysager d’école secondaire d’environ 4500 m2. planté en anglais et avec de nombreux arbres d’école avec un beau long lac où vous pourrez vous promener et contempler le lac en toute intimité Deze fantastische woning, direct gelegen aan de oever van het meer, combineert de villa van de eigenaar met een pension en een bijgebouw - allemaal omgeven door een aangelegd secundair park met een prachtig lang meer en een grote tuin.
DE VILLA
De hoofdvilla dateert uit de eerste decennia van de twintigste eeuw en ligt direct aan het meer; Oppervlakte circa 700 mq. Het heeft 4 serviceniveaus, waaronder de lift vanaf de marmeren interne trap boven de servicetrap.
De begane grond komt uit op een prachtige veranda en bestaat uit drie woonkamers met marmeren vloeren, een badkamer en een grote serviceruimte; De eerste verdieping is ook geschikt voor daggebruik en biedt een grote eetkamer en een woonkamer die uitkomt op een ruim terras met uitzicht op het meer, een extra badkamer en een grote keuken. De tweede verdieping is aangepast aan het nachtgedeelte en biedt plaats aan drie grote slaapkamers met uitzicht op het meer en drie badkamers, een in suite, terwijl er op de laatste zolderverdieping 4 slaapkamers zijn
en 3 badkamers.
Dependance
De woning bestaat uit een gastenverblijf van circa 140 m2. compost van een slaapkamer, een keuken, een slaapkamer en een badkamer.
Het huis heeft een grote schuur met gemakkelijke toegang voor boten en is omgeven door een landschapspark van ongeveer 4500 m2 voor middelbare scholen. geplant in het Engels en met tal van schoolbomen met een prachtig lang meer waar u in alle privacy kunt wandelen en het meer kunt aanschouwen Táto fantastická nehnuteľnosť, ktorá sa nachádza priamo na brehu jazera, kombinuje vilu majiteľa s penziónom a prístavbou - všetko obklopené upraveným sekundárnym parkom s krásnym dlhým jazerom a veľkou záhradou.
VILA
Hlavná vila pochádza z prvých desaťročí dvadsiateho storočia a nachádza sa priamo pri jazere; plocha približne 700 mq. Má 4 úrovne služieb vrátane výťahu z mramorového vnútorného schodiska nad obslužným schodiskom.
Prízemie sa otvára na krásnu verandu a pozostáva z troch obývacích izieb s mramorovými podlahami, kúpeľne a veľkej obslužnej plochy; Prvé poschodie je vhodné aj na denné použitie a ponúka veľkú jedáleň a obývaciu izbu, ktorá sa otvára na priestrannú terasu s výhľadom na jazero, ďalšiu kúpeľňu a veľkú kuchyňu. Druhé poschodie je prispôsobené nočnej časti a obsahuje tri veľké spálne s výhľadom na jazero a tri kúpeľne, jednu v apartmáne, zatiaľ čo na poslednom podkrovnom poschodí sú 4 spálne
a 3 kúpeľne.
Dependance
Nehnuteľnosť pozostáva z penziónu s rozlohou približne 140 m2. kompost spálne, kuchyne, spálne a kúpeľne.
Dom má veľkú kôlňu s ľahkým prístupom pre lode a je obklopený stredoškolským terénnym parkom s rozlohou približne 4500 m2. vysadené v angličtine a s početnými školskými stromami s krásnym dlhým jazerom, kde sa môžete prechádzať a rozjímať o jazere v úplnom súkromí Эта фантастическая недвижимость, расположенная прямо на берегу озера, сочетает в себе виллу владельца с гостевым домом и пристройкой - и все это в окружении ландшафтного вторичного парка с красивым длинным озером и большим садом.
ВИЛЛА
Главная вилла датируется первыми десятилетиями ХХ века и расположена прямо на берегу озера; Площадь около 700 кв.м. Он имеет 4 уровня обслуживания, включая лифт с мраморной внутренней лестницы над служебной лестницей.
Первый этаж выходит на красивую веранду и состоит из трех гостиных с мраморными полами, ванной комнаты и большой зоны обслуживания; Первый этаж также подходит для дневного использования и предлагает большую столовую и гостиную с выходом на просторную террасу с видом на озеро, дополнительную ванную комнату и большую кухню. Второй этаж приспособлен под ночную зону и вмещает три большие спальни с видом на озеро и три ванные комнаты, одна в ванной, а на последнем мансардном этаже расположены 4 спальни
и 3 ванные комнаты.
Зависимость
Недвижимость состоит из гостевого дома площадью около 140 м2. компостом спальни, кухни, спальни и ванной комнаты.
Дом имеет большой сарай с удобным доступом для лодок и окружен парком благоустройства средней школы площадью около 4500 м2. посажено на английском языке и с многочисленными школьными деревьями с красивым длинным озером, где можно гулять и созерцать озеро в полном уединении