USD 615,710
PICTURES ARE LOADING...
House & single-family home for sale in Pau
USD 610,949
House & Single-family home (For sale)
Reference:
EDEN-T98227661
/ 98227661
Reference:
EDEN-T98227661
Country:
FR
City:
Pau
Postal code:
64000
Category:
Residential
Listing type:
For sale
Property type:
House & Single-family home
Property size:
4,844 sqft
Lot size:
167,626 sqft
Rooms:
8
Bedrooms:
5
Bathrooms:
1
WC:
2
Parkings:
1
Balcony:
Yes
Terrace:
Yes
SIMILAR PROPERTY LISTINGS
AVERAGE HOME VALUES IN PAU
REAL ESTATE PRICE PER SQFT IN NEARBY CITIES
| City |
Avg price per sqft house |
Avg price per sqft apartment |
|---|---|---|
| Oloron-Sainte-Marie | USD 156 | - |
| Pyrénées-Atlantiques | USD 266 | USD 406 |
| Lourdes | USD 136 | USD 120 |
| Orthez | USD 180 | - |
| Aire-sur-l'Adour | USD 166 | - |
| Marciac | USD 216 | - |
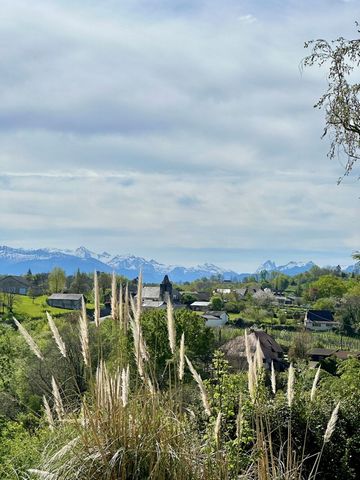
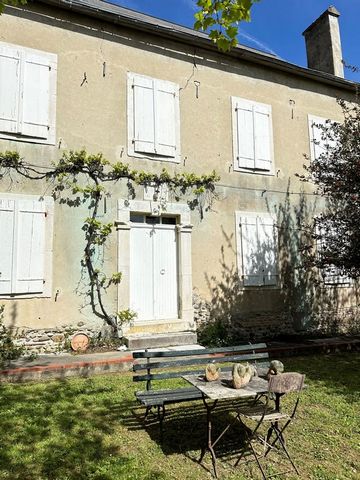
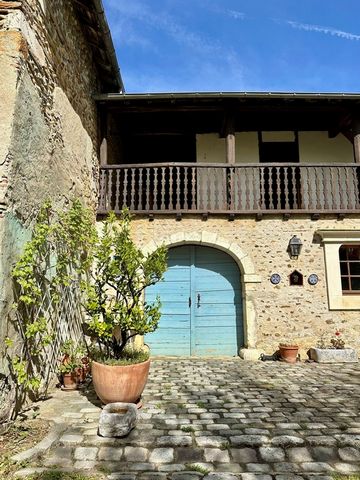
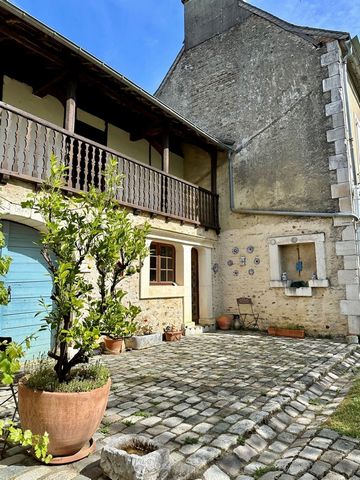
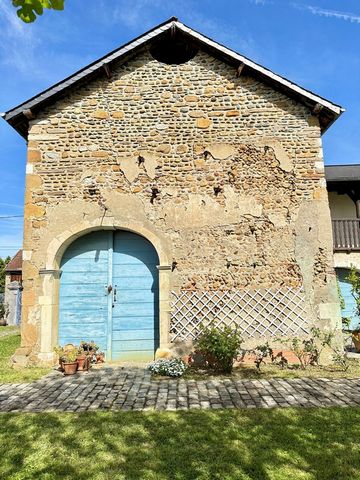
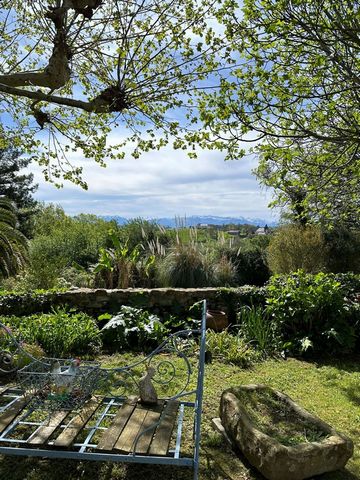
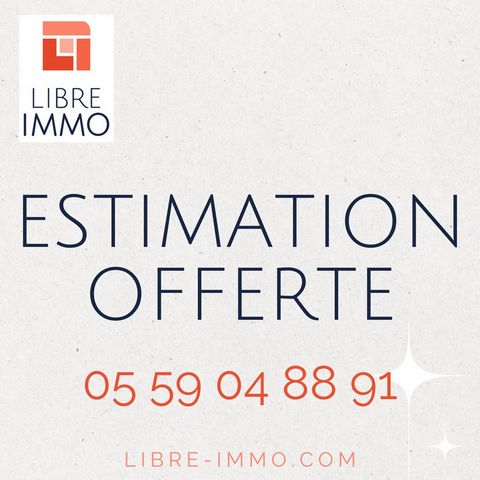
Real estate complex built in 1876, on a plot of more than 15,000m2, consisting of a main house and outbuilding.
The house has a living area of approximately 220 m2 and is composed as follows:
- On the ground floor, a large entrance, a dining room, a living room, a kitchen. A large room used as a boiler room, a toilet.
- On an intermediate landing is a large bedroom.
And on the first floor a corridor leading to three bedrooms, a bathroom and a toilet.
Outside, outbuildings: an old press, a laundry room, a water pump. On the first floor of the outbuilding is a 55 m2 plateau with balcony with breathtaking views of the Pyrenees; a barn with a floor area of approximately 90 m2 and the equivalent upstairs.
Work to be planned.
Features:
- Balcony
- Garden
- Terrace View more View less A 15' de PAU.
Ensemble immobilier édifié en 1876, sur une parcelle de plus de 15 000m2, composé d'une maison d'habitation principale et de dépendance.
La maison dispose d'une surface habitable d'environ 220 m2 et est composée comme suit :
- Au rez-de-chaussée, une vaste entrée, une salle à manger, un salon, une cuisine. Une grande pièce faisant office de chaufferie, un WC.
- Sur un pallier intermédiaire se trouve une grande chambre.
Et au premier étage un couloir desservant trois chambres, une salle de bain et un WC.
A l'extérieur, des dépendances : un ancien pressoir, une buanderie, une pompe à eau. A l'étage de la dépendance se trouve un plateau de 55 m2 avec balcon avec vue imprenable sur les Pyrénées ; une grange d'une surface au sol d'environ 90 m2 et l'équivalent à l'étage.
Travaux à prévoir.
Features:
- Balcony
- Garden
- Terrace 15' from PAU.
Real estate complex built in 1876, on a plot of more than 15,000m2, consisting of a main house and outbuilding.
The house has a living area of approximately 220 m2 and is composed as follows:
- On the ground floor, a large entrance, a dining room, a living room, a kitchen. A large room used as a boiler room, a toilet.
- On an intermediate landing is a large bedroom.
And on the first floor a corridor leading to three bedrooms, a bathroom and a toilet.
Outside, outbuildings: an old press, a laundry room, a water pump. On the first floor of the outbuilding is a 55 m2 plateau with balcony with breathtaking views of the Pyrenees; a barn with a floor area of approximately 90 m2 and the equivalent upstairs.
Work to be planned.
Features:
- Balcony
- Garden
- Terrace