PICTURES ARE LOADING...
House & single-family home for sale in Vernou-sur-Brenne
USD 920,334
House & Single-family home (For sale)
Reference:
EDEN-T98494444
/ 98494444
Reference:
EDEN-T98494444
Country:
FR
City:
Vernou-Sur-Brenne
Postal code:
37210
Category:
Residential
Listing type:
For sale
Property type:
House & Single-family home
Property size:
3,875 sqft
Lot size:
37,674 sqft
Rooms:
6
Bedrooms:
4
Bathrooms:
2
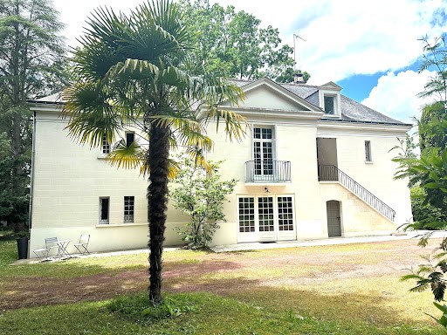
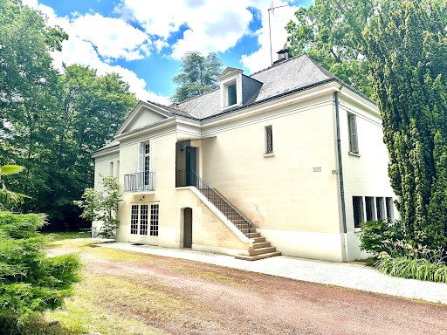
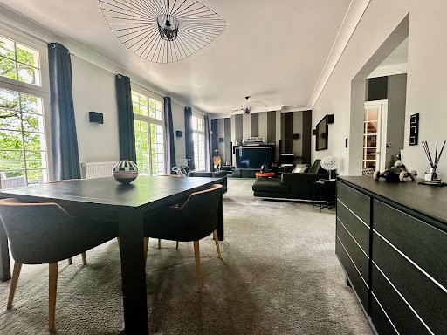
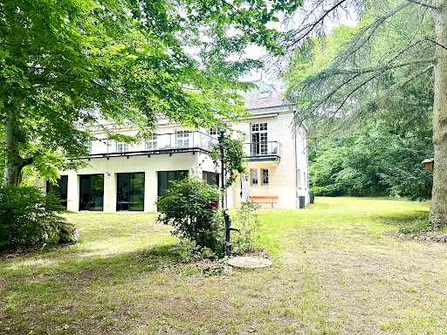
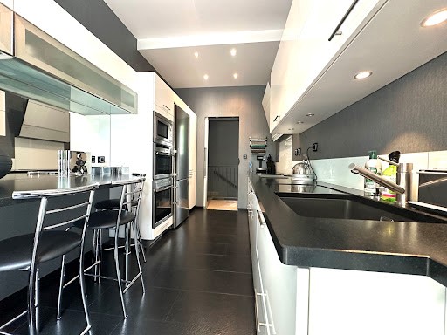
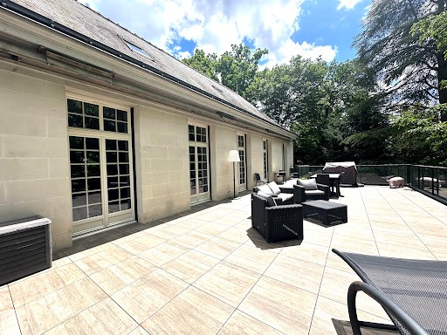
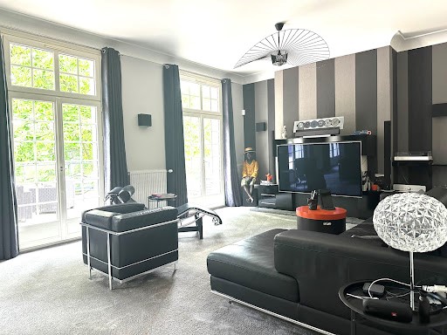
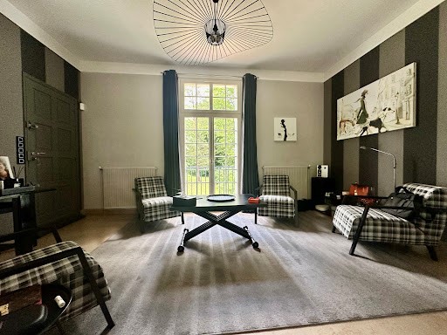
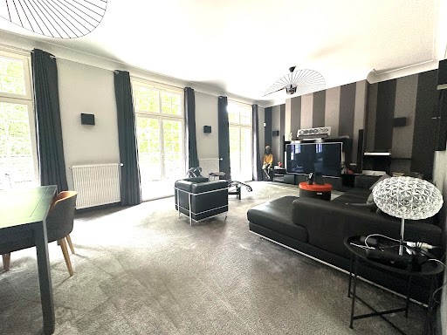
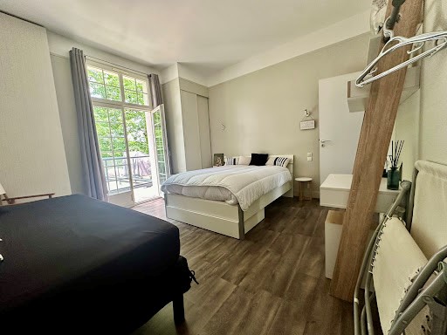
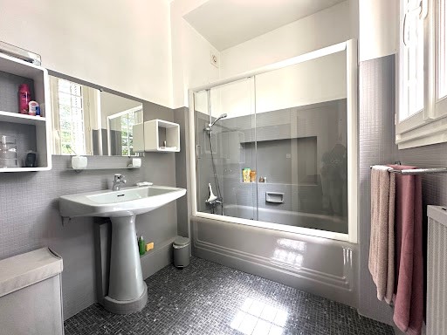
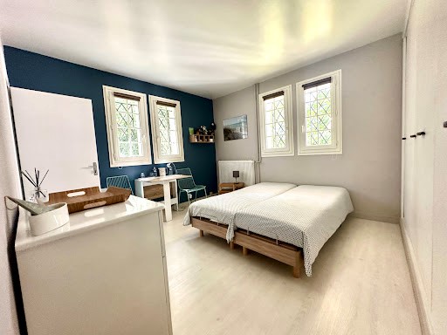
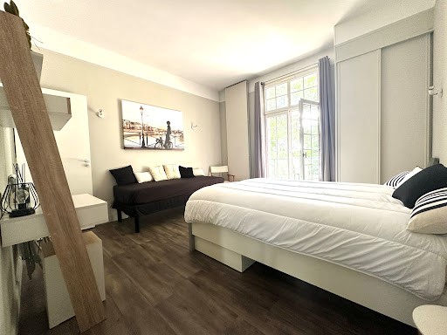
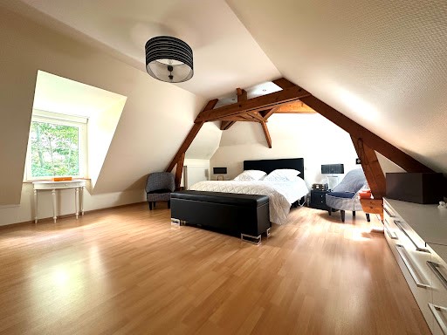
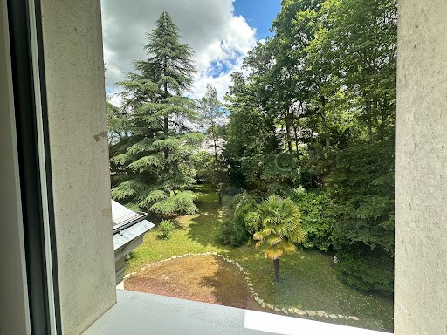
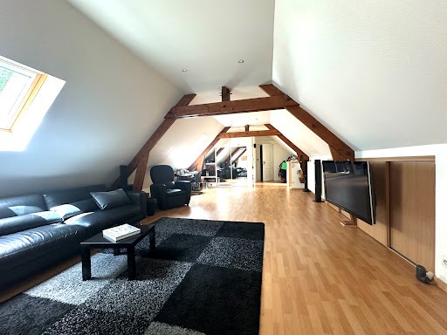
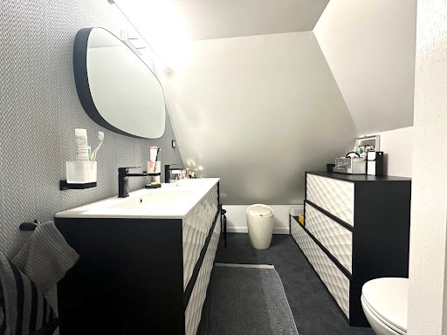
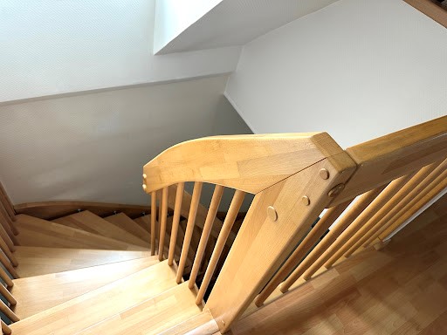
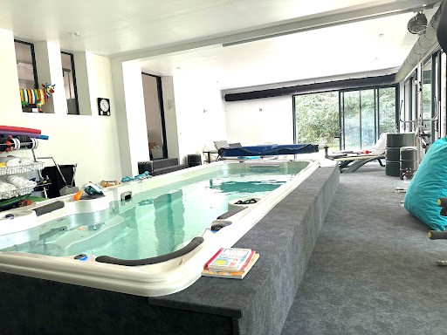
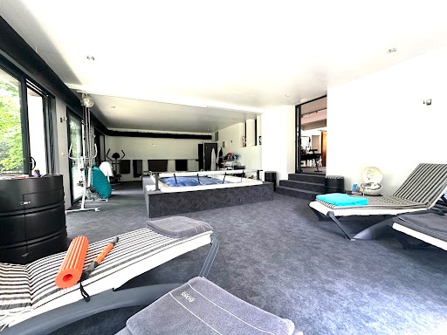
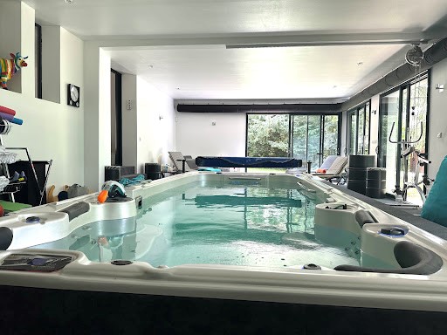
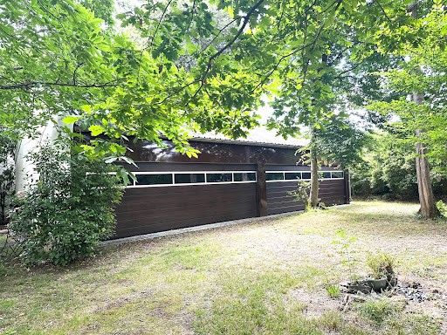
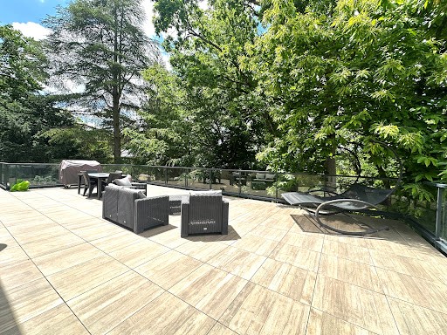
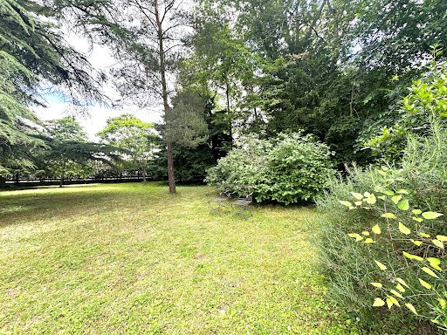
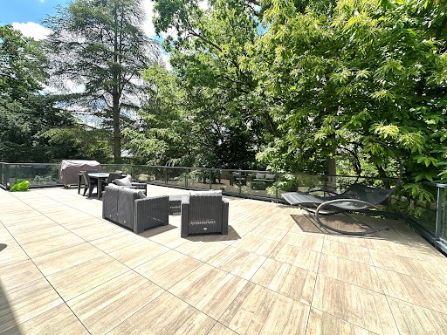
This very pleasant property offers a 3,500m² wooded park dotted with century-old trees where a 150m² tiled hangar has been installed which can accommodate around 12 vehicles, ideal for collectors.
The residence overlooks the park which surrounds it, it is a daily spectacle on the terrace.
It develops approximately 360m², treated contemporary with elegance, offering an ideal distribution for a family.
The residence opens its doors onto a large entrance hall followed by the reception of more than 45m² opening onto the 150m² west-facing terrace. The 13m² kitchen is fitted and equipped with an exit to the terrace, two 24m² bedrooms with their private bathroom and a toilet.
On the first level a large parental space consisting of a 35m² television lounge, a 30m² bedroom, a Hammam bathroom and a toilet, not to mention that you will find plenty of cupboards.
On the ground floor a bedroom and its private bathroom of 22m², a toilet, gym of 45m², relaxation room of 60m² equipped with a counter-current swimming spa heated with an independent boiler, a bathroom, a laundry room and summer kitchen of 30m², a boiler room and dehumidifier, a cellar.
The relaxation room opens onto the park through a large aluminum window.
This home is out of the ordinary and brings daily joy to the whole family.
I strongly recommend a detour so that we can discover it together. View more View less VERNOU-SUR-BRENNE - PROPRIETE SUR 3 500 m² PARC - SPA DE NAGE INTERIEUR - GARAGE 12 VEHICULES
Située dans un village de la vallée de la Loire, village commerçant et attractif par ses infrastructures sportives et écoles.
Cette agréable propriété offre un parc arboré parsemé d'arbres centenaires de 3.500 m² où a été installé un hangar carrelé de 150 m² pouvant abriter environ 12 véhicules idéal pour les collectionneurs.
La demeure surplombe le parc qui l'entoure, c'est un spectacle au quotidien sur la terrasse.
Elle développe environ 360 m² traitée contemporaine avec élégance offrant une distribution idéale pour une famille.
La demeure ouvre ses portes sur un grand hall d'entrée suivi par la réception de plus de 45 m² ouverte sur la terrasse de 150 m² pleine Ouest. La cuisine de 13 m² est aménagée et équipée avec une sortie sur la terrasse, 2 chambres de 24 m² avec leur salle de bains privée et un wc.
Au premier niveau un grand espace parental composé d'un salon télévision de 35 m² d'une chambre de 30 m² une salle d'eau hammam et un wc sans compter que vous trouverez beaucoup de placards.
En entre-sol une chambre et sa salle d'eau privée de 22 m², un wc, salle de sport de 45 m², salle de détente de 60 m² équipée d'un spa de nage à contre courant chauffé avec une chaudière indépendante, une salle d'eau, une lingerie et cuisine d'été de 30 m², une chaufferie et déshumidificateur, une cave.
La salle de détente est ouverte sur le parc par de grandes baies alu.
Je vous conseille vivement un détour afin que nous la découvrions ensemble. Located in a very popular village in the Loire Valley, a shopping village and attractive for its sports infrastructure and schools.
This very pleasant property offers a 3,500m² wooded park dotted with century-old trees where a 150m² tiled hangar has been installed which can accommodate around 12 vehicles, ideal for collectors.
The residence overlooks the park which surrounds it, it is a daily spectacle on the terrace.
It develops approximately 360m², treated contemporary with elegance, offering an ideal distribution for a family.
The residence opens its doors onto a large entrance hall followed by the reception of more than 45m² opening onto the 150m² west-facing terrace. The 13m² kitchen is fitted and equipped with an exit to the terrace, two 24m² bedrooms with their private bathroom and a toilet.
On the first level a large parental space consisting of a 35m² television lounge, a 30m² bedroom, a Hammam bathroom and a toilet, not to mention that you will find plenty of cupboards.
On the ground floor a bedroom and its private bathroom of 22m², a toilet, gym of 45m², relaxation room of 60m² equipped with a counter-current swimming spa heated with an independent boiler, a bathroom, a laundry room and summer kitchen of 30m², a boiler room and dehumidifier, a cellar.
The relaxation room opens onto the park through a large aluminum window.
This home is out of the ordinary and brings daily joy to the whole family.
I strongly recommend a detour so that we can discover it together. Das Hotel liegt in einem sehr beliebten Dorf im Loiretal, einem Einkaufsdorf und attraktiv für seine Sportinfrastruktur und Schulen.
Dieses sehr angenehme Anwesen bietet einen 3.500 m² großen, bewaldeten Park mit jahrhundertealten Bäumen, in dem ein 150 m² großer, gefliester Hangar installiert wurde, der Platz für etwa 12 Fahrzeuge bietet, ideal für Sammler.
Die Residenz blickt auf den Park, der sie umgibt, und ist ein tägliches Spektakel auf der Terrasse.
Es erstreckt sich über ca. 360 m², ist modern und elegant behandelt und bietet eine ideale Aufteilung für eine Familie.
Die Residenz öffnet ihre Türen zu einer großen Eingangshalle, gefolgt von der mehr als 45 m² großen Rezeption, die sich auf die 150 m² große, nach Westen ausgerichtete Terrasse öffnet. Die 13 m² große Küche ist mit einem Ausgang zur Terrasse, zwei 24 m² großen Schlafzimmern mit eigenem Bad und WC ausgestattet.
Auf der ersten Ebene befindet sich ein großer Elternraum, bestehend aus einem 35 m² großen Fernsehraum, einem 30 m² großen Schlafzimmer, einem Hammam-Badezimmer und einer Toilette, ganz zu schweigen davon, dass Sie viele Schränke vorfinden.
Im Erdgeschoss befinden sich ein Schlafzimmer mit eigenem Bad von 22 m², eine Toilette, ein Fitnessraum von 45 m², ein Ruheraum von 60 m² mit einem Gegenstrom-Spa, das mit einem unabhängigen Boiler beheizt wird, ein Badezimmer, eine Waschküche und eine Sommerküche von 30 m², ein Heizraum und ein Luftentfeuchter, ein Keller.
Der Ruheraum öffnet sich durch ein großes Aluminiumfenster zum Park.
Dieses Haus ist außergewöhnlich und bringt der ganzen Familie täglich Freude.
Ich empfehle dringend einen Abstecher, damit wir es gemeinsam entdecken können.