PICTURES ARE LOADING...
House & single-family home for sale in Cardigan
USD 2,099,440
House & Single-family home (For sale)
8 bd
6 ba
Reference:
EDEN-T98521708
/ 98521708
Reference:
EDEN-T98521708
Country:
GB
City:
Cardigan
Postal code:
SA43 3JT
Category:
Residential
Listing type:
For sale
Property type:
House & Single-family home
Rooms:
4
Bedrooms:
8
Bathrooms:
6


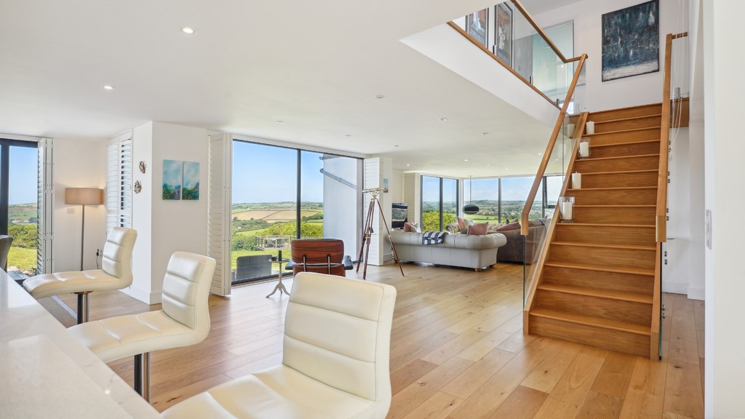


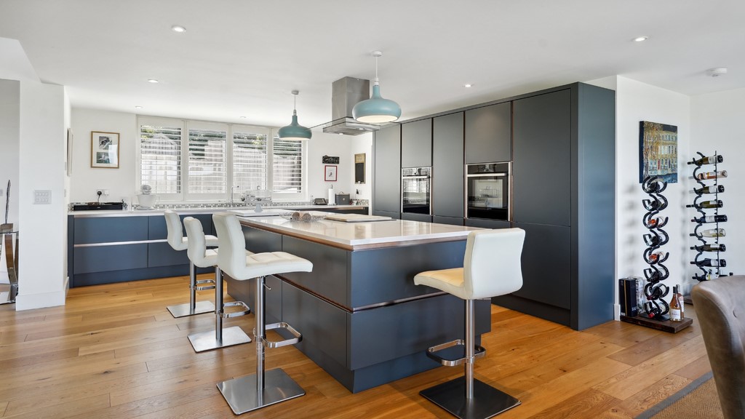

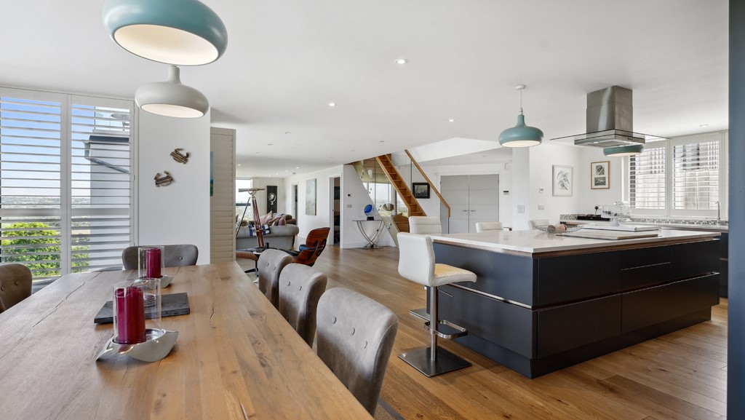

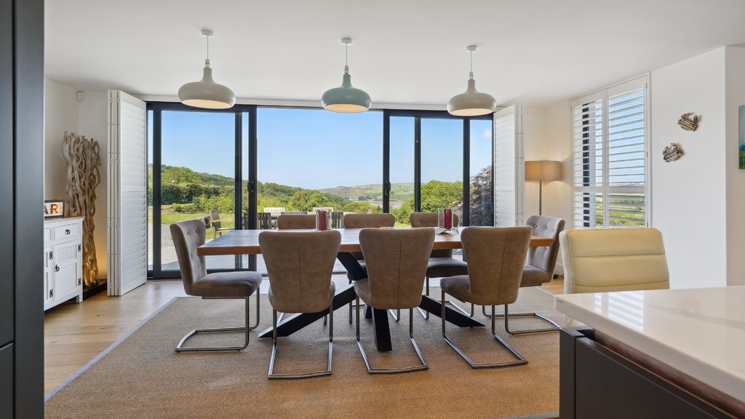

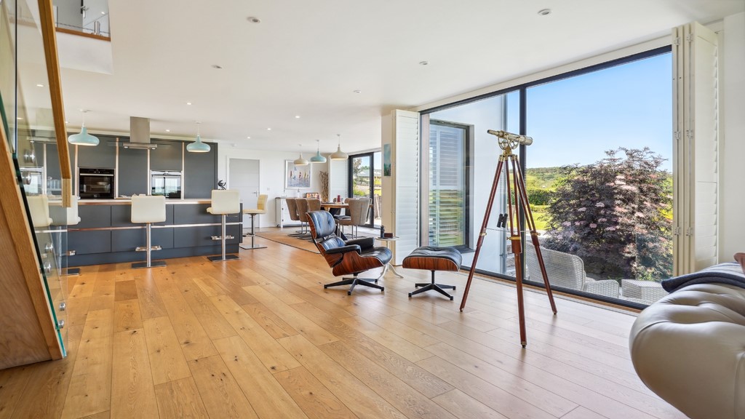
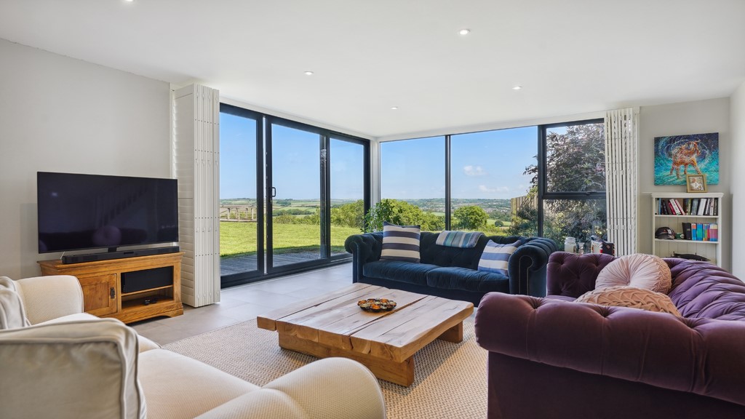
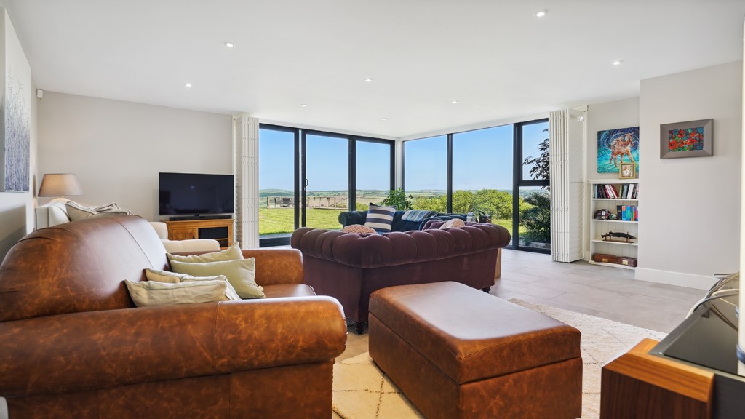
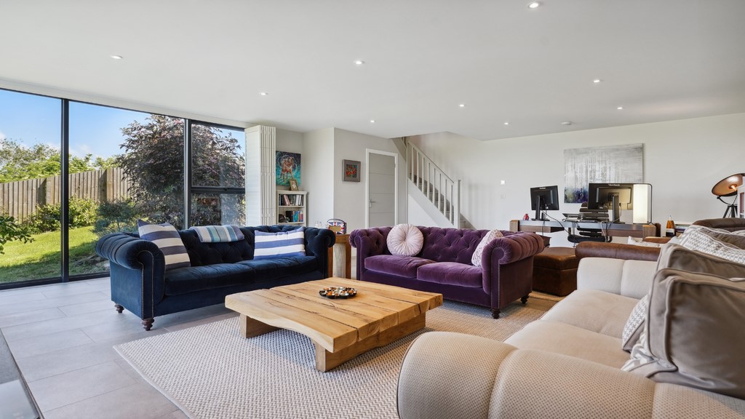

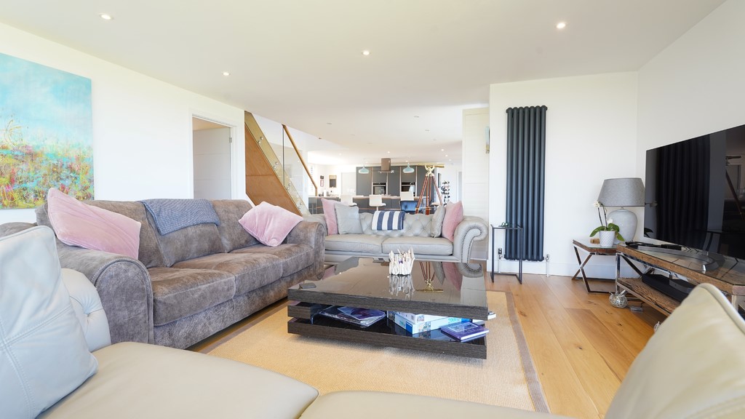










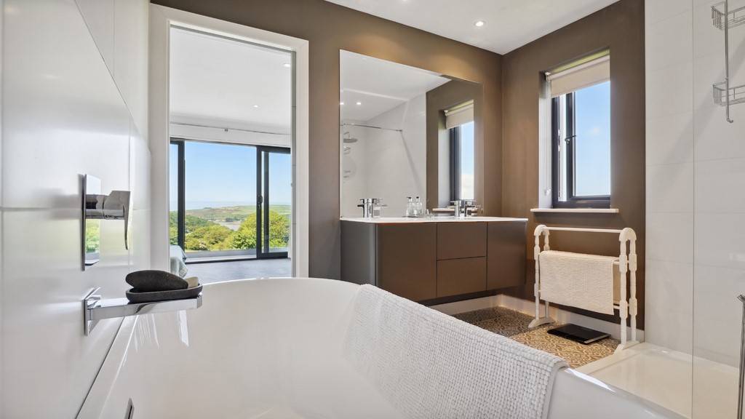
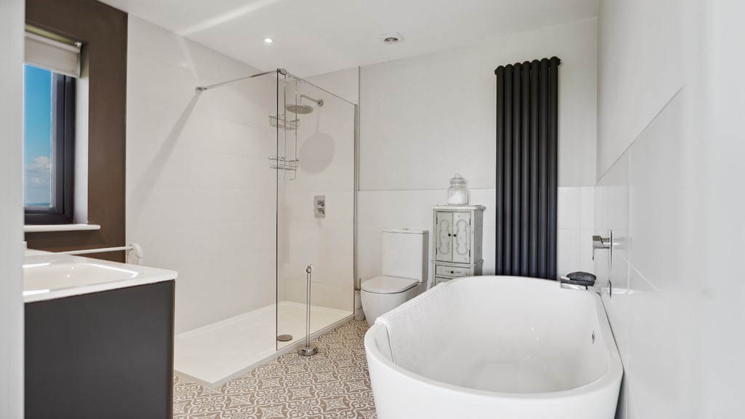

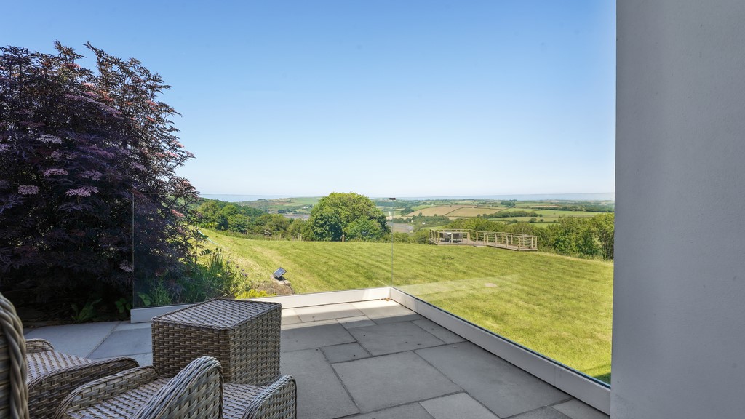
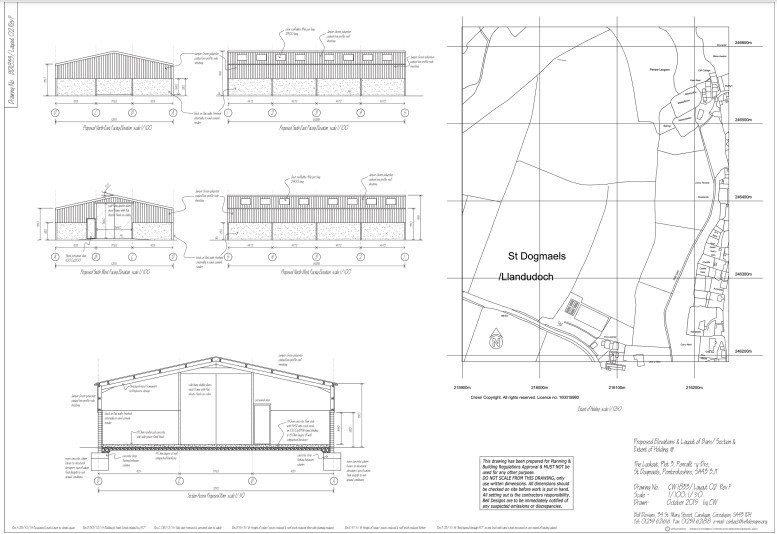
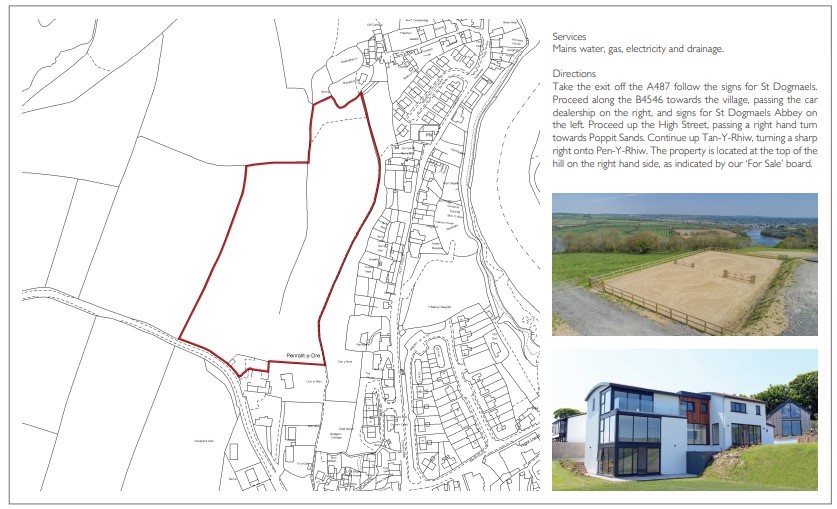

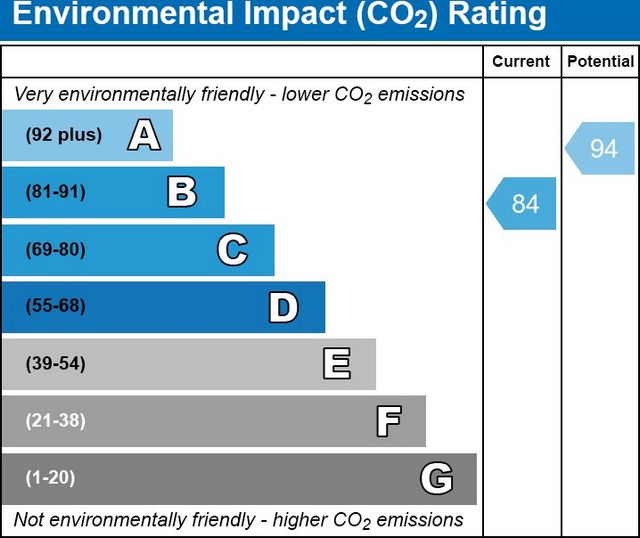
Impressive entry to the spacious hall and open plan living areas. Modern oak, glass and steel stairs from the hall to the upper floor. The expanse of floor to ceiling picture windows compels you to come closer and marvel at the wondrous views. Engineered Oak flooring.Spectacular Kitchen
24'1" x 57'7"
A spacious area for food prep, casual dining and socialising where a luxury, gourmet kitchen can be found, comprising a central island for quick meal convenience with built-in induction hob and fitted extractor hood overhead. There are two Neff ovens, built-in large fridge and freezer, comprehensive storage in drawers and cupboards throughout. A door leads to a large walk in pantry. Large north east facing window. Engineered Oak flooring.Dining
24'1" x 57'7"
Open plan with floor to ceiling picture windows and oversized sliding patio doors this will provide an impressive place to dine and entertain spilling out on sunny days and warm evenings to the stylish black limestone patios. Three pendant light fixtures are positioned to be above the dining table. Engineered Oak flooring.Sitting Room
24'1" x 25'7"
Now this truly is a room with a view! Breath taking vistas up and down the River Teifi that include undulating landscape, distant coastal views, across the river to Gwbert Sailing Club and Ferwig, the many boats bobbing on their moorings and the pretty town of Cardigan, observed through two walls of connecting floor to ceiling corner windows. Enjoy the view without the need for window treatments as the house from this aspect is surrounded only by the patios, garden and paddocks belonging to the property ensuring total privacy. Engineered Oak flooring, ceiling spotlights, door to a landing where stairs descend to the lower ground floor.Utility Room
12'1" x 7'10"
Porcelain tiled floor, window overlooking front drive, fully glazed door to the front path, fitted cupboards, door to WC and door to boot room.Pantry:
With glass shelving, built-in dishwasher, washing machine, tumble dryer, double stainless steel sink and Quooker tap for instant boiling water.Office / Cinema / Bedroom
9'3" x 13'4"
A flexible room suitable as a ground floor bedroom, study, office or Cinema Room. One wall is set with connections for a wall mounted large screen TV or cinema screen. Rear wall window. Two wall lights.Upper Landing
The landing provides access via a galleried hallway to the 5 ensuite bedrooms. A triple paned picture window with south westerly views of the countryside provides ample natural light. Proposed are glass balustrade panels with an oak handrail providing a contemporary minimalistic appearance. Inset ceiling lights and three feature pendant lights.Master Bedroom
12'3" x 18'0"
A very spacious master bedroom on the corner, featuring two adjoining floor to ceiling picture windows with stunning panoramic views up and down the Teifi River. Super sized sliding doors give way to a frameless glass sided balcony with pebble stone and resin floor and overhead spotlights.
Custom made pocket doors slide neatly away to provide entry to the en suite bathroom and the dressing room. Inset ceiling spot lights plus hanging pendant lamps either side of the bed.Dressing Room
9'1" x 11'5"
Can be fitted with a range of cupboards and drawers providing shelves and hanging space providing excellent storageEn Suite Bathroom
9'1" x 9'3"
Spacious, luxurious and on-trend with an attractive patterned porcelain floor, twin hand basins with mixer taps set in a contemporary glass topped vanity, toilet, extra large shower enclosure with glass screen, luxury double ended bath with hand spray, inset ceiling lights and side window. Modern vertical radiator in Anthracite colour.Bedroom Two
8'4" x 13'3"
The central back bedroom is a generous double with more amazing views from a large picture window. Inset ceiling lights. The ensuite shower room features porcelain floor tiles, part tiled walls and extra large shower enclosure with glass screen, modern shower fitting, and contemporary vanity unit with hand basin and mixer tap and elegant toilet.Bedroom Three
9'8" x 15'0"
Also featuring scenic water and countryside views through a picture window with tilt and turn feature, this generously sized double room has inset ceiling lights and a shower room with porcelain floor tiles, part tiled walls and extra large shower enclosure with glass screen, modern shower fitting, contemporary vanity unit with hand basin and mixer tap, and elegant toilet.Bedroom Four
10'0" x 12'11"
Double sized with side window, inset ceiling lights and a shower room with porcelain floor tiles, part tiled walls and extra large shower enclosure with glass screen, modern shower fitting, modern vanity unit with hand basin and mixer tap, and an elegant toilet.Bedroom Five
8'11" x 15'10"
Generously sized double with elongated window, inset ceiling lights and large ensuite shower room with porcelain floor tiles, part tiled walls and extra large shower enclosure with glass screen, modern shower fitting, modern vanity unit with hand basin and mixer tap, and an elegant toilet.Games room, Gym, Cinema Room, Art Studio, Second Sitting Room
Accessed internally from the sitting room, stairs descend to a large room with flexible use featuring adjoining floor to ceiling corner windows directly overlooking the River Teifi up and downstream, with spectacular panoramic views. Sliding door leads to the patio and gardens. Porcelain floor tilingTHE LOOKOUT BARN
It’s hard to believe this comfortable 3 bedroomed home with underfloor heating and all the ‘mod-cons’ started life as a stone pig shed! Having undergone a complete refu... View more View less For Sale: The Lookout – An Architectural Marvel in St Dogmaels with Historical Annexe and Local CharmOverview: Presenting "The Lookout," a remarkable estuary-view property estate complemented by over 8 acres of versatile land. Built between 2018 and 2019 by esteemed local developer Matthew Greenland, this estate not only captures the essence of luxury rural living but also embraces the community-centric charm of St Dogmaels.Property Highlights:· Unique Architectural Heritage: The Lookout and its two neighbouring properties epitomize high-end bespoke living. The included annexe, "The Old Sty," is a converted derelict farm building that served as the developer’s residence during construction and is now a luxurious supplement to the main house, adhering to its restricted planning consent for accommodation.· Eco-Friendly and Modern Design: This property features a main house with 5 en-suite bedrooms and an eco-friendly sedum roof. Enhancements include panoramic floor-to-ceiling glass windows, state-of-the-art security, a custom gym, and a large agricultural barn.· Self-Sustaining Land with Agricultural Benefits: The surrounding land offers potential income from organic hay, with minimal maintenance required, offering both practical and picturesque value.· Equestrian Opportunities: The attractive land also comes with potential for stables amidst the Agricultural Barn.· Innovative Design Elements: The lower ground floor is ingeniously set into the hillside, featuring a 'secret' reception room that promises both privacy and exclusivity. Panoramic floor-to-ceiling glass windows throughout the home ensure the estuary view is always within sight.· Enhanced Security and Amenities: Recent upgrades include dual electric gates, a bespoke boot room, state-of-the-art CCTV, a new alarm system, and comprehensive landscaping. Additional facilities include a modern gym and a spacious 60'x40' agricultural barn equipped with an electric door, suitable for garaging or equestrian use.· Luxurious Annexe/Multi Family Accommodation: A beautifully appointed 3-bedroom annexe offers flexibility for multi-generational living, an Airbnb venture, or as opulent guest accommodation. Furniture options are available through separate negotiation, allowing for a tailored move-in experience.Local Attractions and Community Life:· Vibrant Coastal Community: St Dogmaels is a thriving tourist destination known for its historical sites and robust local gastronomy. Within walking distance are two significant pubs; "The Ferry," an award-winning gastropub, and "The White Hart," community-owned and operated, reflecting the village’s spirited local engagement. Within walking distance to Poppit Sands Beach. · Culinary and Historical Richness: The village boasts Y Felin, a historic working mill selling organic flour near the ancient St Dogmaels Abbey ruins. Local fresh seafood is readily available from community-famed fisherman Len Walters, enhancing the area's appeal as a 'foodie' destination.· National Park Location: Set within a National Park, this property promises unrivalled views and an unrepeatable setting that shifts beautifully with the seasons, making it a treasure for nature and tranquillity lovers.Special Mention: The current owners, who are selling to relocate closer to family, have cherished their time in this idyllic setting. Their experience underscores the property’s capability to provide a serene and fulfilling lifestyle.Invitation to View: "The Lookout" is a testament to architectural beauty, community spirit, and the peaceful Welsh lifestyle. We invite you to schedule a viewing to fully appreciate what this exceptional property has to offer. This opportunity to own a piece of St Dogmaels’ enchanting landscape and vibrant community life is truly a rare offering.Entrance Hall
Impressive entry to the spacious hall and open plan living areas. Modern oak, glass and steel stairs from the hall to the upper floor. The expanse of floor to ceiling picture windows compels you to come closer and marvel at the wondrous views. Engineered Oak flooring.Spectacular Kitchen
24'1" x 57'7"
A spacious area for food prep, casual dining and socialising where a luxury, gourmet kitchen can be found, comprising a central island for quick meal convenience with built-in induction hob and fitted extractor hood overhead. There are two Neff ovens, built-in large fridge and freezer, comprehensive storage in drawers and cupboards throughout. A door leads to a large walk in pantry. Large north east facing window. Engineered Oak flooring.Dining
24'1" x 57'7"
Open plan with floor to ceiling picture windows and oversized sliding patio doors this will provide an impressive place to dine and entertain spilling out on sunny days and warm evenings to the stylish black limestone patios. Three pendant light fixtures are positioned to be above the dining table. Engineered Oak flooring.Sitting Room
24'1" x 25'7"
Now this truly is a room with a view! Breath taking vistas up and down the River Teifi that include undulating landscape, distant coastal views, across the river to Gwbert Sailing Club and Ferwig, the many boats bobbing on their moorings and the pretty town of Cardigan, observed through two walls of connecting floor to ceiling corner windows. Enjoy the view without the need for window treatments as the house from this aspect is surrounded only by the patios, garden and paddocks belonging to the property ensuring total privacy. Engineered Oak flooring, ceiling spotlights, door to a landing where stairs descend to the lower ground floor.Utility Room
12'1" x 7'10"
Porcelain tiled floor, window overlooking front drive, fully glazed door to the front path, fitted cupboards, door to WC and door to boot room.Pantry:
With glass shelving, built-in dishwasher, washing machine, tumble dryer, double stainless steel sink and Quooker tap for instant boiling water.Office / Cinema / Bedroom
9'3" x 13'4"
A flexible room suitable as a ground floor bedroom, study, office or Cinema Room. One wall is set with connections for a wall mounted large screen TV or cinema screen. Rear wall window. Two wall lights.Upper Landing
The landing provides access via a galleried hallway to the 5 ensuite bedrooms. A triple paned picture window with south westerly views of the countryside provides ample natural light. Proposed are glass balustrade panels with an oak handrail providing a contemporary minimalistic appearance. Inset ceiling lights and three feature pendant lights.Master Bedroom
12'3" x 18'0"
A very spacious master bedroom on the corner, featuring two adjoining floor to ceiling picture windows with stunning panoramic views up and down the Teifi River. Super sized sliding doors give way to a frameless glass sided balcony with pebble stone and resin floor and overhead spotlights.
Custom made pocket doors slide neatly away to provide entry to the en suite bathroom and the dressing room. Inset ceiling spot lights plus hanging pendant lamps either side of the bed.Dressing Room
9'1" x 11'5"
Can be fitted with a range of cupboards and drawers providing shelves and hanging space providing excellent storageEn Suite Bathroom
9'1" x 9'3"
Spacious, luxurious and on-trend with an attractive patterned porcelain floor, twin hand basins with mixer taps set in a contemporary glass topped vanity, toilet, extra large shower enclosure with glass screen, luxury double ended bath with hand spray, inset ceiling lights and side window. Modern vertical radiator in Anthracite colour.Bedroom Two
8'4" x 13'3"
The central back bedroom is a generous double with more amazing views from a large picture window. Inset ceiling lights. The ensuite shower room features porcelain floor tiles, part tiled walls and extra large shower enclosure with glass screen, modern shower fitting, and contemporary vanity unit with hand basin and mixer tap and elegant toilet.Bedroom Three
9'8" x 15'0"
Also featuring scenic water and countryside views through a picture window with tilt and turn feature, this generously sized double room has inset ceiling lights and a shower room with porcelain floor tiles, part tiled walls and extra large shower enclosure with glass screen, modern shower fitting, contemporary vanity unit with hand basin and mixer tap, and elegant toilet.Bedroom Four
10'0" x 12'11"
Double sized with side window, inset ceiling lights and a shower room with porcelain floor tiles, part tiled walls and extra large shower enclosure with glass screen, modern shower fitting, modern vanity unit with hand basin and mixer tap, and an elegant toilet.Bedroom Five
8'11" x 15'10"
Generously sized double with elongated window, inset ceiling lights and large ensuite shower room with porcelain floor tiles, part tiled walls and extra large shower enclosure with glass screen, modern shower fitting, modern vanity unit with hand basin and mixer tap, and an elegant toilet.Games room, Gym, Cinema Room, Art Studio, Second Sitting Room
Accessed internally from the sitting room, stairs descend to a large room with flexible use featuring adjoining floor to ceiling corner windows directly overlooking the River Teifi up and downstream, with spectacular panoramic views. Sliding door leads to the patio and gardens. Porcelain floor tilingTHE LOOKOUT BARN
It’s hard to believe this comfortable 3 bedroomed home with underfloor heating and all the ‘mod-cons’ started life as a stone pig shed! Having undergone a complete refu... Te koop: The Lookout - Een architectonisch wonder in St Dogmaels met historisch bijgebouw en lokale charmeOverzicht: Presentatie van "The Lookout", een opmerkelijk landgoed met uitzicht op de monding, aangevuld met meer dan 8 hectare veelzijdig land. Gebouwd tussen 2018 en 2019 door de gewaardeerde lokale ontwikkelaar Matthew Greenland, legt dit landgoed niet alleen de essentie van luxe landelijk leven vast, maar omarmt het ook de gemeenschapsgerichte charme van St Dogmaels.Hoogtepunten van de woning:· Uniek architectonisch erfgoed: The Lookout en de twee aangrenzende eigendommen belichamen high-end wonen op maat. Het bijgebouw, "The Old Sty", is een omgebouwd vervallen boerderijgebouw dat tijdens de bouw diende als woning van de ontwikkelaar en nu een luxe aanvulling is op het hoofdgebouw, dat voldoet aan de beperkte bouwvergunning voor accommodatie.· Milieuvriendelijk en modern ontwerp: deze woning beschikt over een hoofdgebouw met 5 slaapkamers met eigen badkamer en een milieuvriendelijk sedumdak. Verbeteringen zijn onder meer panoramische glazen ramen van vloer tot plafond, ultramoderne beveiliging, een op maat gemaakte fitnessruimte en een grote landbouwschuur.· Zelfvoorzienend land met landbouwvoordelen: Het omliggende land biedt potentiële inkomsten uit biologisch hooi, met minimaal onderhoud, en biedt zowel praktische als pittoreske waarde.· Hippische mogelijkheden: Het aantrekkelijke land heeft ook potentieel voor stallen te midden van de landbouwschuur.· Innovatieve ontwerpelementen: De benedenverdieping is ingenieus in de heuvel geplaatst, met een 'geheime' ontvangstruimte die zowel privacy als exclusiviteit belooft. Panoramische glazen ramen van vloer tot plafond door het hele huis zorgen ervoor dat het uitzicht op de monding altijd in het zicht is.· Verbeterde beveiliging en voorzieningen: Recente upgrades zijn onder meer dubbele elektrische poorten, een op maat gemaakte kofferruimte, ultramoderne CCTV, een nieuw alarmsysteem en uitgebreide landschapsarchitectuur. Extra faciliteiten zijn onder meer een moderne fitnessruimte en een ruime landbouwschuur van 60'x40' uitgerust met een elektrische deur, geschikt voor stalling of paardensport.· Luxe bijgebouw / meergezinsaccommodatie: Een prachtig ingericht bijgebouw met 3 slaapkamers biedt flexibiliteit voor wonen met meerdere generaties, een Airbnb-onderneming of als weelderige gastenaccommodatie. Meubelopties zijn beschikbaar via afzonderlijke onderhandeling, waardoor een op maat gemaakte verhuiservaring mogelijk is.Lokale attracties en gemeenschapsleven:· Levendige kustgemeenschap: St Dogmaels is een bloeiende toeristische bestemming die bekend staat om zijn historische bezienswaardigheden en robuuste lokale gastronomie. Op loopafstand zijn twee belangrijke pubs; 'The Ferry', een bekroonde gastropub, en 'The White Hart', eigendom van en beheerd door de gemeenschap, weerspiegelen de levendige lokale betrokkenheid van het dorp. Op loopafstand van Poppit Sands Beach. · Culinaire en historische rijkdom: Het dorp heeft Y Felin, een historische werkende molen die biologisch meel verkoopt in de buurt van de oude ruïnes van de abdij van St Dogmaels. Lokale verse zeevruchten zijn direct verkrijgbaar bij de beroemde visser Len Walters, waardoor de aantrekkingskracht van het gebied als 'foodie'-bestemming wordt vergroot.· Locatie Nationaal Park: Gelegen in een Nationaal Park, belooft dit pand een ongeëvenaard uitzicht en een onherhaalbare omgeving die prachtig verandert met de seizoenen, waardoor het een schat is voor liefhebbers van natuur en rust.Speciale vermelding: De huidige eigenaren, die verkopen om dichter bij familie te verhuizen, hebben hun tijd in deze idyllische omgeving gekoesterd. Hun ervaring onderstreept het vermogen van het pand om een serene en bevredigende levensstijl te bieden.Uitnodiging om te bekijken: "The Lookout" is een bewijs van architectonische schoonheid, gemeenschapszin en de vredige levensstijl in Wales. Wij nodigen u uit om een bezichtiging in te plannen om ten volle te waarderen wat deze uitzonderlijke woning te bieden heeft. Deze kans om een stukje van het betoverende landschap en het bruisende gemeenschapsleven van St Dogmaels te bezitten, is echt een zeldzaam aanbod.Inkomhal
Indrukwekkende toegang tot de ruime hal en open woonruimtes. Moderne eiken, glas en stalen trap vanuit de hal naar de bovenverdieping. De uitgestrektheid van de ramen van vloer tot plafond dwingt je om dichterbij te komen en je te vergapen aan het wonderbaarlijke uitzicht. Samengestelde eiken vloer.Spectaculaire keuken
24'1" x 57'7"
Een ruime ruimte voor het bereiden van eten, informeel dineren en gezelligheid waar een luxe, gastronomische keuken te vinden is, bestaande uit een centraal eiland voor het gemak van snelle maaltijden met ingebouwde inductiekookplaat en ingebouwde afzuigkap boven het hoofd. Er zijn twee Neff-ovens, een ingebouwde grote koelkast en vriezer, uitgebreide opbergruimte in lades en kasten. Een deur leidt naar een grote inloopkast. Groot raam op het noordoosten. Samengestelde eiken vloer.Dineren
24'1" x 57'7"
Open plan met kamerhoge ramen en extra grote schuifpuien, dit zal een indrukwekkende plek bieden om te dineren en te entertainen, op zonnige dagen en warme avonden uitlopend op de stijlvolle zwarte kalkstenen patio's. Drie hanglampen zijn boven de eettafel geplaatst. Samengestelde eiken vloer.Huiskamer
24'1" x 25'7"
Nu is dit echt een kamer met uitzicht! Adembenemende vergezichten op en neer over de rivier de Teifi met golvend landschap, verre kustgezichten, over de rivier naar Gwbert Sailing Club en Ferwig, de vele boten die op hun ligplaatsen dobberen en het mooie stadje Cardigan, waargenomen door twee muren van verbindingsvloer tot plafond hoekramen. Geniet van het uitzicht zonder dat er raambekleding nodig is, aangezien het huis vanuit dit aspect alleen wordt omringd door de patio's, tuin en paddocks die bij het pand horen, waardoor totale privacy wordt gegarandeerd. Eikenhouten vloerdelen, plafondspots, deur naar een overloop waar een trap afdaalt naar de benedenverdieping.Bijkeuken
12'1" x 7'10"
Porseleinen tegelvloer, raam met uitzicht op de oprit aan de voorzijde, volledig glazen deur naar het voorpad, inbouwkasten, deur naar toilet en deur naar kofferruimte.Voorraadkamer:
Met glazen rekken, inbouw vaatwasser, wasmachine, wasdroger, dubbele RVS spoelbak en Quooker kraan voor direct kokend water.Kantoor / Bioscoop / Slaapkamer
9'3" x 13'4"
Een flexibele kamer die geschikt is als slaapkamer, studeerkamer, kantoor of bioscoopzaal op de begane grond. Eén wand is voorzien van aansluitingen voor een wandgemonteerde grootbeeld-tv of bioscoopscherm. Achterwand raam. Twee wandlampen.Bovenste overloop
De overloop biedt via een galerij toegang tot de 5 ensuite slaapkamers. Een driedubbel raam met uitzicht op het zuidwesten op het platteland zorgt voor veel natuurlijk lichtinval. Voorgesteld worden glazen balustradepanelen met een eikenhouten leuning die zorgen voor een eigentijdse minimalistische uitstraling. Ingebouwde plafondlampen en drie zijn voorzien van hanglampen.Hoofd slaapkamer
12'3" x 18'0"
Een zeer ruime hoofdslaapkamer op de hoek, met twee aangrenzende ramen van vloer tot plafond met een prachtig panoramisch uitzicht op en neer de rivier de Teifi. Super grote schuifdeuren maken plaats voor een frameloos balkon met glazen zijwanden met kiezelstenen en harsvloer en plafondspots.
Op maat gemaakte zakdeuren schuiven netjes weg om toegang te bieden tot de eigen badkamer en de kleedkamer. Ingebouwde plafondspots plus hangende hanglampen aan weerszijden van het bed.Kleedkamer
9'1" x 11'5"
Kan worden uitgerust met een reeks kasten en lades met planken en hangruimte voor uitstekende opbergruimteEigen badkamer
9'1" x 9'3"
Ruim, luxueus en trendy met een fraaie porseleinen patroonvloer, dubbele wastafels met mengkranen in een eigentijds glazen badmeubel, toilet, extra grote douchewand met glazen scherm, luxe dubbelzijdig ligbad met handdouche, inbouw plafondlampen en zijraam. Moderne verticale radiator in antracietkleur.Slaapkamer twee
8'4" x 13'3"
De centrale slaapkamer aan de achterzijde is een royale tweepersoonskamer met nog meer prachtig uitzicht vanuit een groot raam. Ingebouwde plafondlampen. De ensuite doucheruimte is voorzien van porseleinen vloertegels, deels betegelde wanden en een extra grote douchewand met glazen scherm, een moderne douchekraan en een eigentijds badmeubel met wastafel en mengkraan en elegant toilet.Slaapkamer drie
9'8" x 15'0"
Deze ruime tweepersoonskamer biedt ook een schilderachtig uitzicht op het water en het platteland door een raam met draai-kiepfunctie, en is voorzien van ingebouwde plafondlampen en een doucheruimte met porseleinen vloertegels, gedeeltelijk betegelde wanden en een extra grote douchewand met glazen scherm, moderne douchekraan, modern badmeubel met wastafel en mengkraan, en elegant toilet.Slaapkamer vier
10'0" x 12'11"
Tweepersoonsbed met zijraam, ingebouwde plafondverlichting en een doucheruimte met porseleinen vloertegels, gedeeltelijk betegelde wanden en extra grote douchewand met glazen scherm, moderne douchekraan, modern badmeubel met wastafel en mengkraan, en een elegant toilet.Slaapkamer vijf
8'11" x 15'10"
Royaal tweepersoonsbed met langwerpig raam, ingebouwde plafondlampen en grote ensuite doucheruimte met porseleinen vloertegels, gedeeltelijk betegelde wanden en extra grote douchewand met glazen scherm, moderne douchekraan, modern badmeubel met wastafel en mengk...