USD 2,599,245
PICTURES ARE LOADING...
House & single-family home for sale in Ménerbes
USD 3,086,604
House & Single-family home (For sale)
Reference:
EDEN-T98540497
/ 98540497
Reference:
EDEN-T98540497
Country:
FR
City:
Menerbes
Postal code:
84560
Category:
Residential
Listing type:
For sale
Property type:
House & Single-family home
Property size:
3,767 sqft
Lot size:
14,090 sqft
Rooms:
13
Bedrooms:
6
Bathrooms:
3
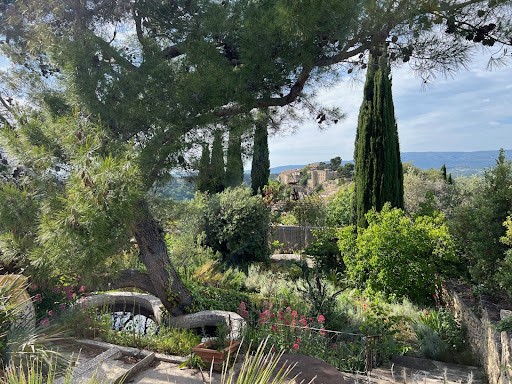
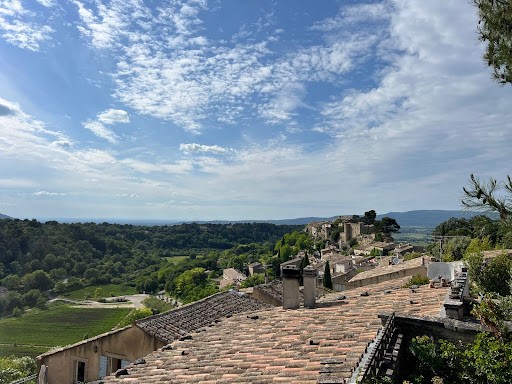
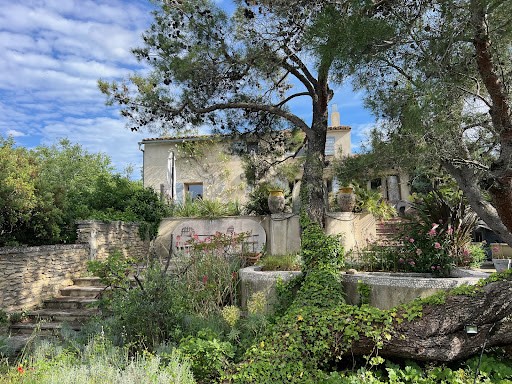
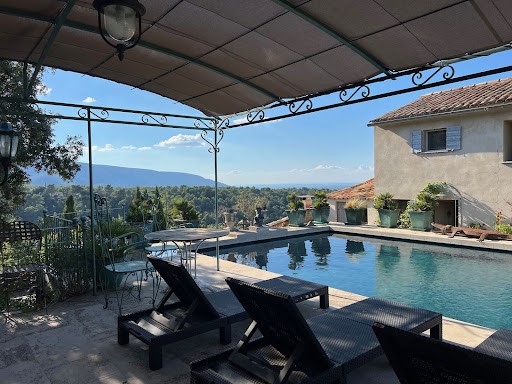
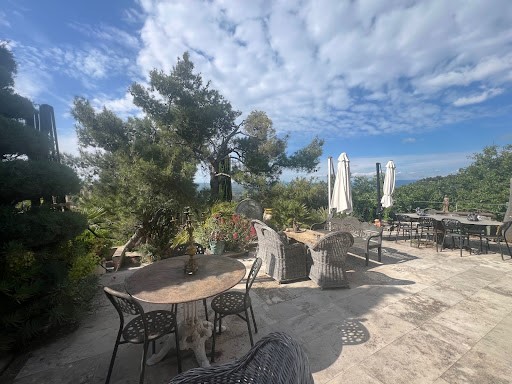
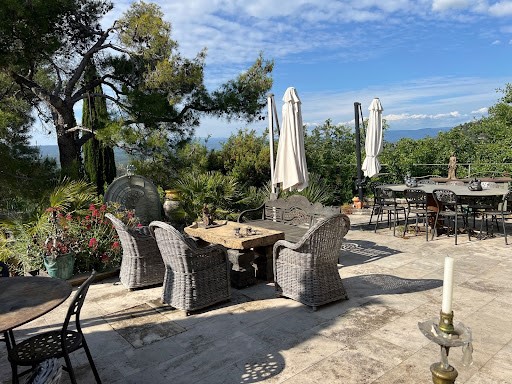
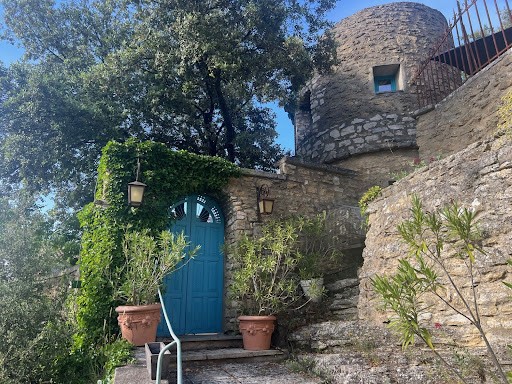
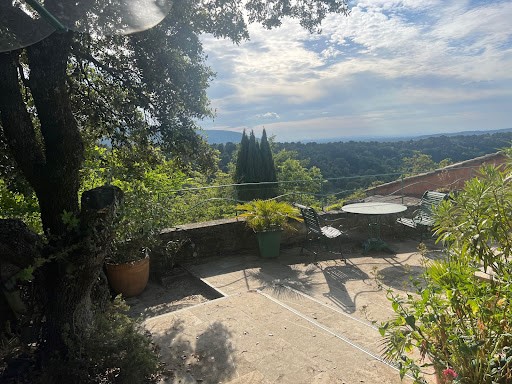
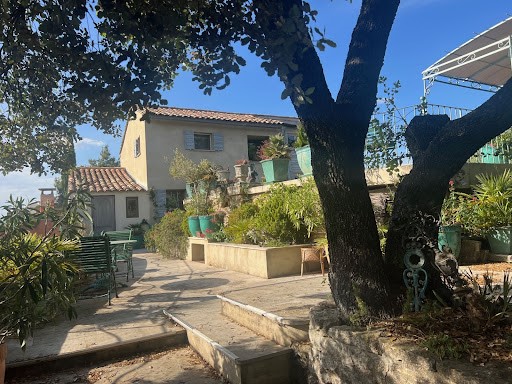
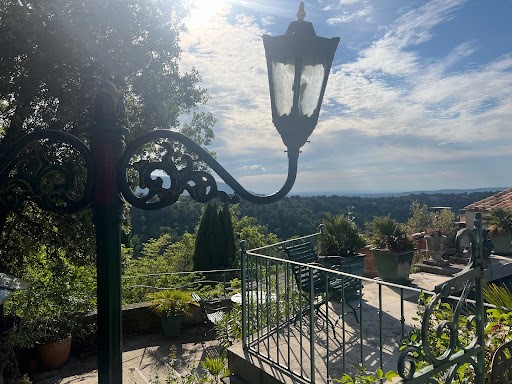
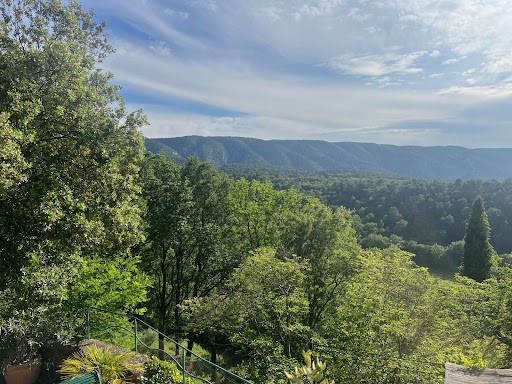
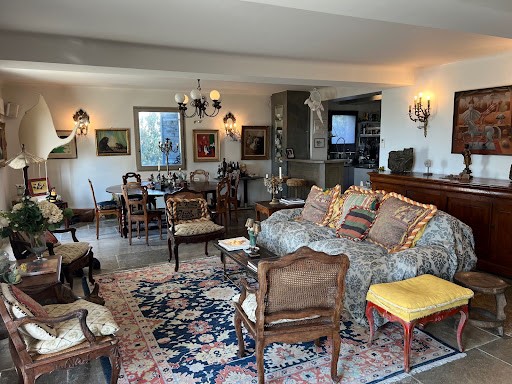
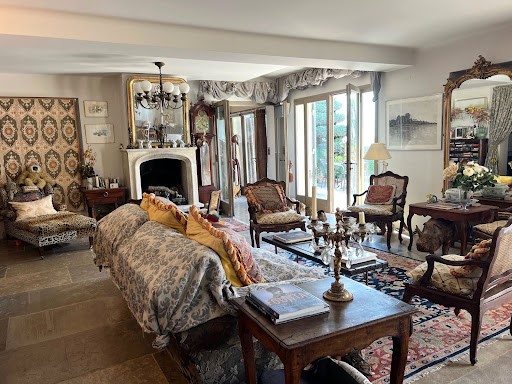
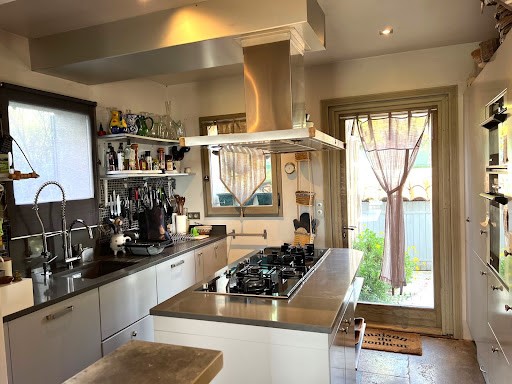
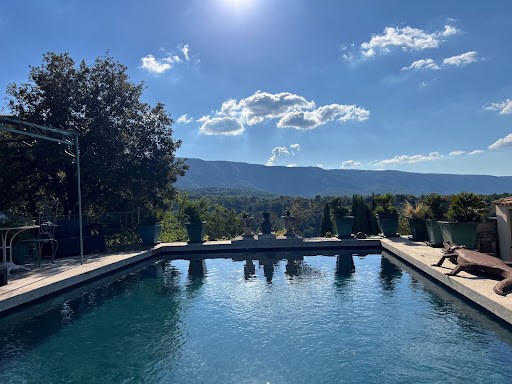
Exquisite Hilltop Retreat in the Heart of Menerbes
Perched on the top of the legendary Luberon village of Ménerbes, this exquisite property enjoys breathtaking views of the surrounding valley. Set above Ménerbes' famed Citadel, the property offers complete privacy and tranquility yet lies just a few steps from the local shops, restaurants, cafés and bars. Needless to say, this utterly unique property benefits from one of the most exclusive settings that the Luberon valley has to offer. The property includes two houses and an exceptional (500 m2) constructible plot of land.
The main house ground floor comprises: superb 56m2 sitting/dining room drenched in natural light by large French windows and adorned by a stone fireplace; the dining room flows through to a well-equipped kitchen fitted with an island unit; bedroom (currently used as a 'petit salon') with an en-suite bathroom room, and walk in closet .
The main house first floor comprises: master suite with an en-suite bathroom and office; second double bedroom suite with an adjoining bathroom, office and a private terrace with steps descending to the pool area. The offices in the first-floor suites could serve as dressing rooms if desired.
The garden has been landscaped with care and is home to a wonderful variety of trees and flowering plants, ensuring a bucolic setting. One of assorted dining areas with expansive views.A path winds through the garden, past a lovely water feature, to meet a wrought-iron pavilion that offers a particularly stunning view of the village of Ménerbes. The pool terrace provides another ideal spot for outdoor dining and entertaining.
The property also accommodates an authentic 'pigeonnier' outbuilding comprising a cosy sitting room, a bedroom, a shower room and an adjoining summer kitchen. The property's elevated position, above Ménerbes, grants jaw-dropping and sweeping 360-degree views of the surrounding countryside.
Amenities include: reversible air conditioning; working fireplace; mains water; automatic watering; fibre-optic internet; mains drainage. The property is entirely fenced and enjoys three private parking spaces and a double garage. A terrace below the parking lot overlooking the terraced olive trees on the descending partially constructible land.
The property also includes a second house that dates to the 18th century. It can be independent or connected to the top house as its guesthouse. All living spaces look out on the Luberon range with southern exposure. Some renovation work is necessary to tap the great potential. This second house includes:
On the ground floor: an entrance hall, a vaulted dining room with an open kitchen, a vaulted living room with a fireplace, a half bath, and a laundry room.
On the 1st floor: a primary bedroom with en-suite bathroom and the second bedroom with a bathroom.
On the 2nd floor: a large living room, a bedroom with half bath, and built-in cedar closet.
Expansive view of the Luberon range with southern exposure from 1st and 2nd floors.
With truly outstanding panoramic views, gorgeously refined décor and generous living spaces, this is an exceptional property in one of Provence's most desirable villages. View more View less MENERBES
Retraite exquise au sommet d'une colline au cœur de Ménerbes
Perchée au sommet du légendaire village de Ménerbes dans le Luberon, cette propriété exquise bénéficie d'une vue imprenable sur la vallée environnante. Située au-dessus de la célèbre citadelle de Ménerbes, la propriété offre une intimité et une tranquillité totales tout en se trouvant à quelques pas des commerces, restaurants, cafés et bars locaux. Inutile de dire que cette propriété tout à fait unique bénéficie de l'un des cadres les plus exclusifs que la vallée du Luberon ait à offrir. La propriété comprend deux maisons et un terrain constructible exceptionnel (500 m2).
Le rez-de-chaussée de la maison principale comprend : un superbe salon/salle à manger de 56 m2 baigné de lumière naturelle par de grandes portes-fenêtres et orné d'une cheminée en pierre ; la salle à manger s'ouvre sur une cuisine bien équipée avec un îlot ; une chambre (actuellement utilisée comme « petit salon ») avec une salle de bain attenante et un dressing.
Le premier étage de la maison principale comprend : une suite parentale avec une salle de bain attenante et un bureau ; deuxième suite double avec salle de bain attenante, bureau et terrasse privée avec marches descendant vers la piscine. Les bureaux des suites du premier étage peuvent servir de dressing si vous le souhaitez.
Le jardin a été aménagé avec soin et abrite une merveilleuse variété d'arbres et de plantes à fleurs, assurant un cadre bucolique. L'un des différents espaces repas avec vue imprenable. Un chemin serpente à travers le jardin, passe devant un joli point d'eau, pour rejoindre un pavillon en fer forgé qui offre une vue particulièrement imprenable sur le village de Ménerbes. La terrasse de la piscine offre un autre endroit idéal pour les repas et les réceptions en plein air.
La propriété abrite également une authentique dépendance « pigeonnier » comprenant un salon cosy, une chambre, une salle d'eau et une cuisine d'été attenante. La position élevée de la propriété, au-dessus de Ménerbes, offre une vue imprenable à 360 degrés sur la campagne environnante.
Les équipements comprennent : climatisation réversible ; cheminée en état de marche ; eau de ville ; arrosage automatique ; internet par fibre optique ; tout à l'égout. La propriété est entièrement clôturée et bénéficie de trois places de parking privées et d'un garage double. Une terrasse en contrebas du parking donne sur les oliviers en terrasses sur le terrain en pente partiellement constructible.
La propriété comprend également une deuxième maison datant du 18ème siècle. Elle peut être indépendante ou reliée à la maison du haut comme maison d'amis. Tous les espaces de vie donnent sur la chaîne du Luberon avec une exposition sud. Des travaux de rénovation sont nécessaires pour exploiter le grand potentiel. Cette deuxième maison comprend :
Au rez-de-chaussée : un hall d'entrée, une salle à manger voûtée avec une cuisine ouverte, un salon voûté avec une cheminée, une salle d'eau et une buanderie.
Au 1er étage : une chambre principale avec salle de bain en suite et la deuxième chambre avec salle de bain.
Au 2ème étage : un grand salon, une chambre avec salle d'eau et placard en cèdre intégré.
Vue imprenable sur la chaîne du Luberon avec exposition sud depuis le 1er et le 2ème étage.
Avec des vues panoramiques vraiment exceptionnelles, une décoration magnifiquement raffinée et des espaces de vie généreux, c'est une propriété exceptionnelle dans l'un des villages les plus prisés de Provence. MENERBES
Exquisite Hilltop Retreat in the Heart of Menerbes
Perched on the top of the legendary Luberon village of Ménerbes, this exquisite property enjoys breathtaking views of the surrounding valley. Set above Ménerbes' famed Citadel, the property offers complete privacy and tranquility yet lies just a few steps from the local shops, restaurants, cafés and bars. Needless to say, this utterly unique property benefits from one of the most exclusive settings that the Luberon valley has to offer. The property includes two houses and an exceptional (500 m2) constructible plot of land.
The main house ground floor comprises: superb 56m2 sitting/dining room drenched in natural light by large French windows and adorned by a stone fireplace; the dining room flows through to a well-equipped kitchen fitted with an island unit; bedroom (currently used as a 'petit salon') with an en-suite bathroom room, and walk in closet .
The main house first floor comprises: master suite with an en-suite bathroom and office; second double bedroom suite with an adjoining bathroom, office and a private terrace with steps descending to the pool area. The offices in the first-floor suites could serve as dressing rooms if desired.
The garden has been landscaped with care and is home to a wonderful variety of trees and flowering plants, ensuring a bucolic setting. One of assorted dining areas with expansive views.A path winds through the garden, past a lovely water feature, to meet a wrought-iron pavilion that offers a particularly stunning view of the village of Ménerbes. The pool terrace provides another ideal spot for outdoor dining and entertaining.
The property also accommodates an authentic 'pigeonnier' outbuilding comprising a cosy sitting room, a bedroom, a shower room and an adjoining summer kitchen. The property's elevated position, above Ménerbes, grants jaw-dropping and sweeping 360-degree views of the surrounding countryside.
Amenities include: reversible air conditioning; working fireplace; mains water; automatic watering; fibre-optic internet; mains drainage. The property is entirely fenced and enjoys three private parking spaces and a double garage. A terrace below the parking lot overlooking the terraced olive trees on the descending partially constructible land.
The property also includes a second house that dates to the 18th century. It can be independent or connected to the top house as its guesthouse. All living spaces look out on the Luberon range with southern exposure. Some renovation work is necessary to tap the great potential. This second house includes:
On the ground floor: an entrance hall, a vaulted dining room with an open kitchen, a vaulted living room with a fireplace, a half bath, and a laundry room.
On the 1st floor: a primary bedroom with en-suite bathroom and the second bedroom with a bathroom.
On the 2nd floor: a large living room, a bedroom with half bath, and built-in cedar closet.
Expansive view of the Luberon range with southern exposure from 1st and 2nd floors.
With truly outstanding panoramic views, gorgeously refined décor and generous living spaces, this is an exceptional property in one of Provence's most desirable villages.