USD 855,973
3 r
4 bd
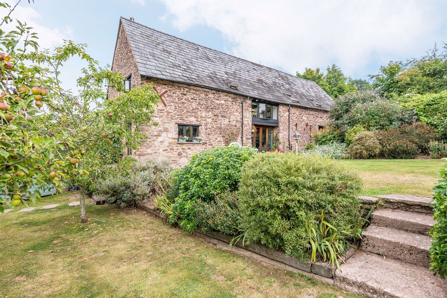
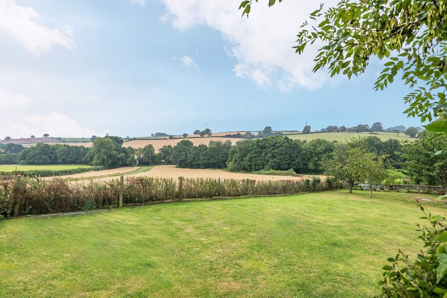
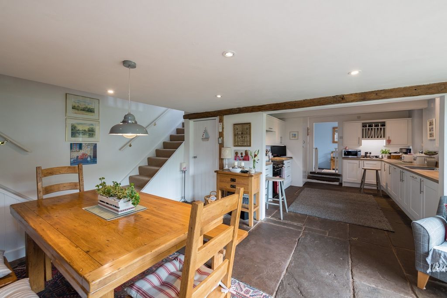
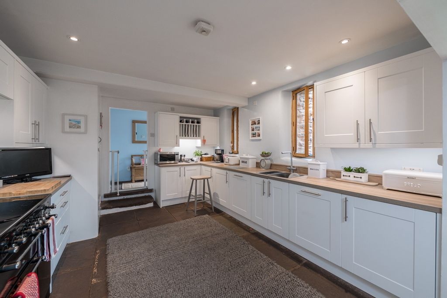
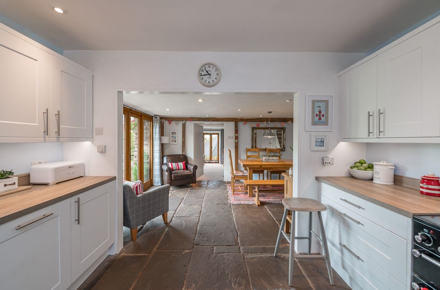
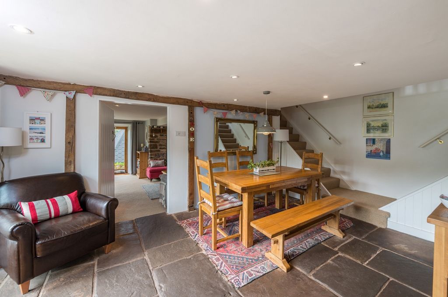
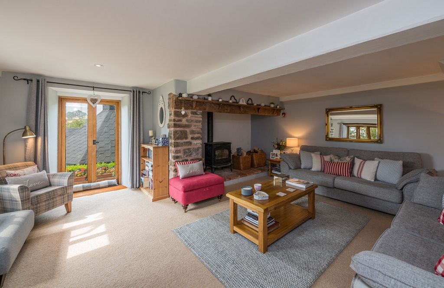
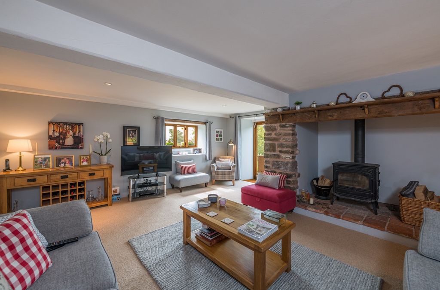
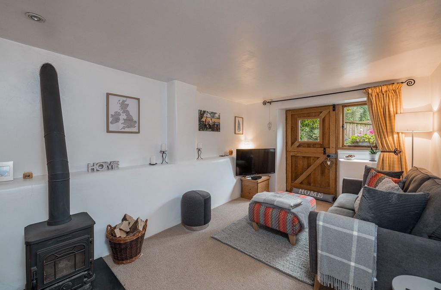
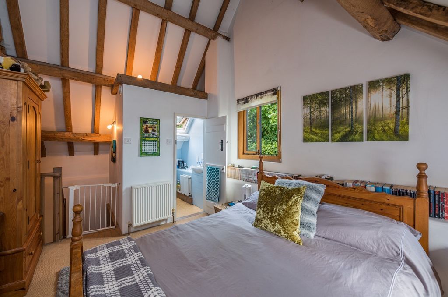
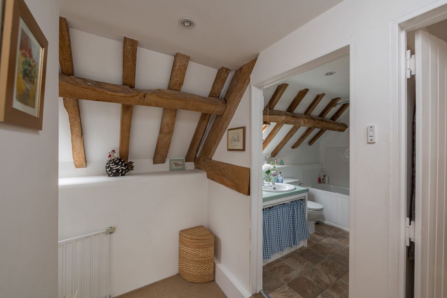
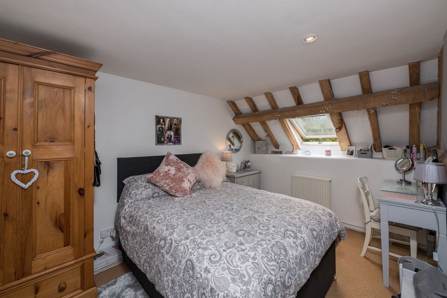
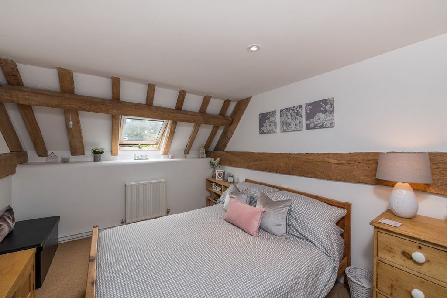
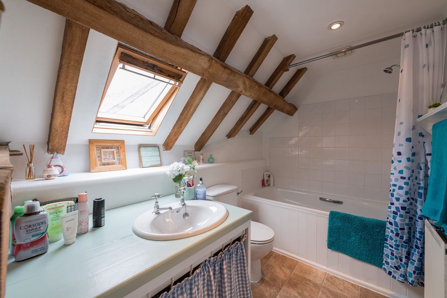
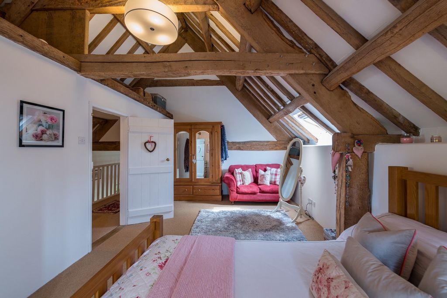
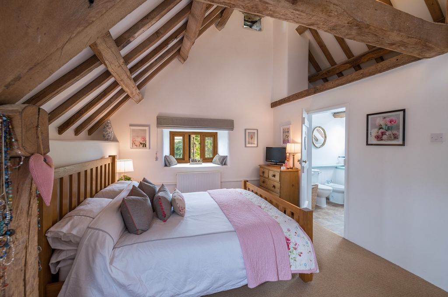
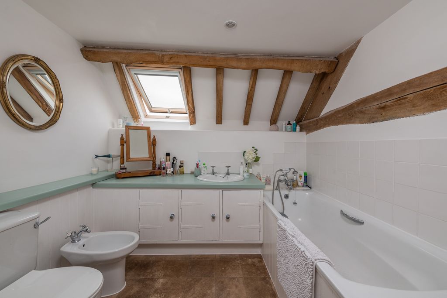
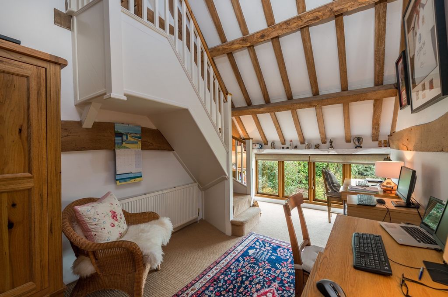
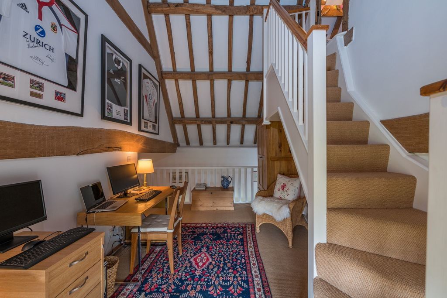
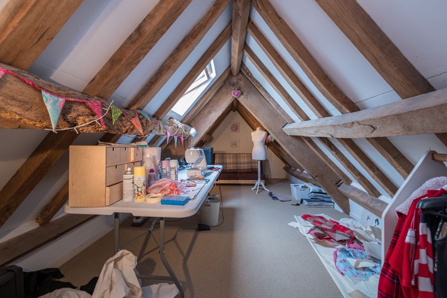
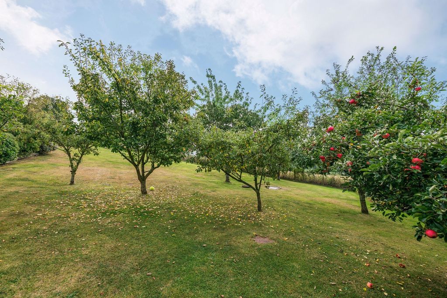
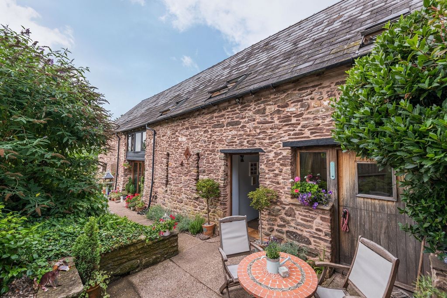
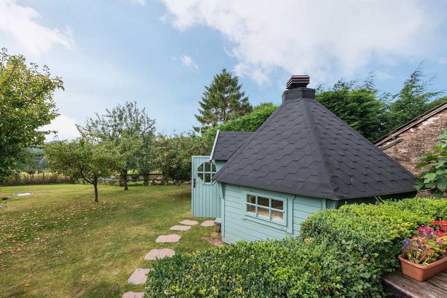
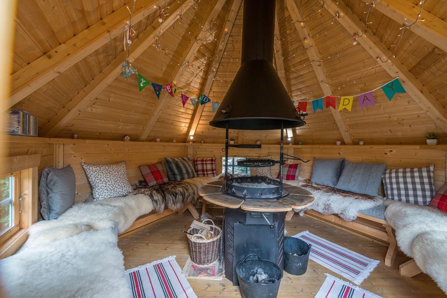
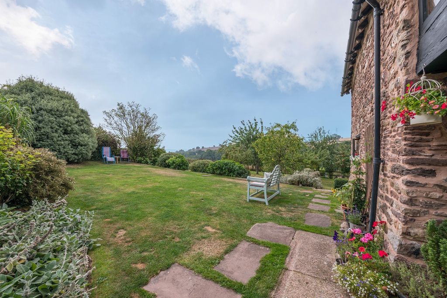
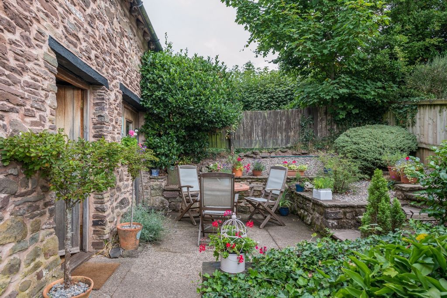
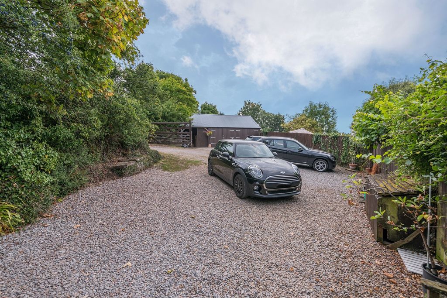
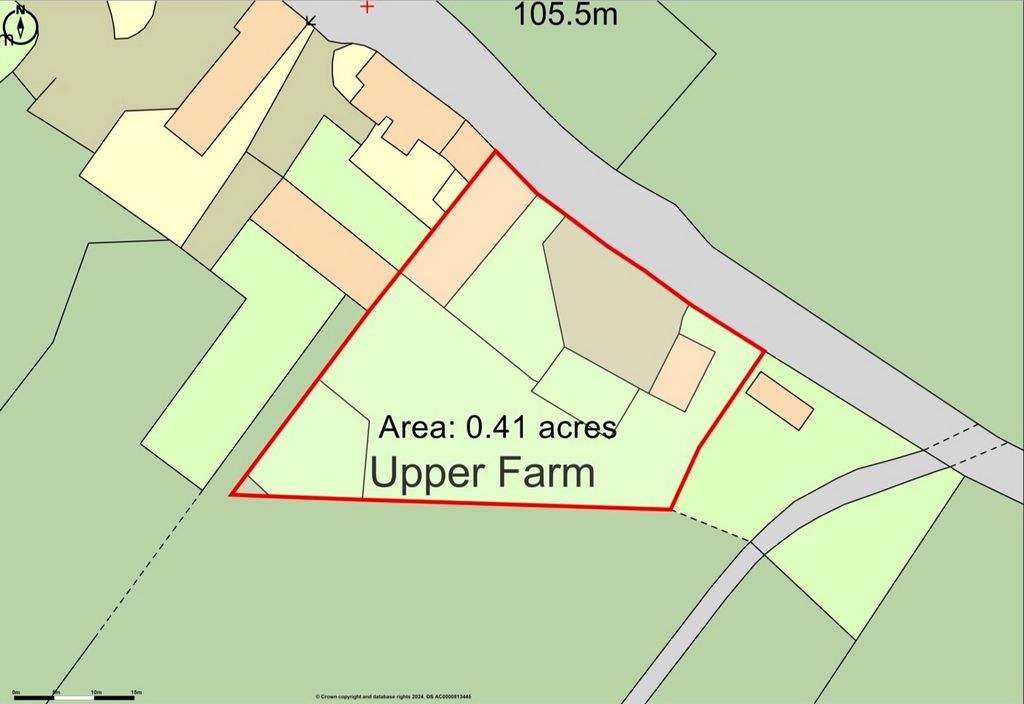
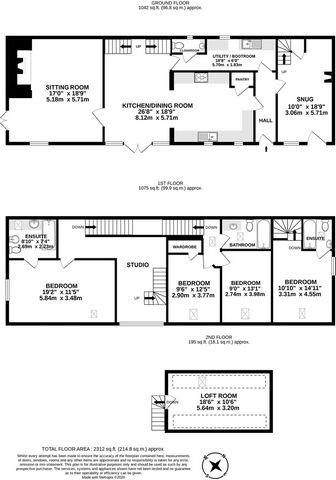
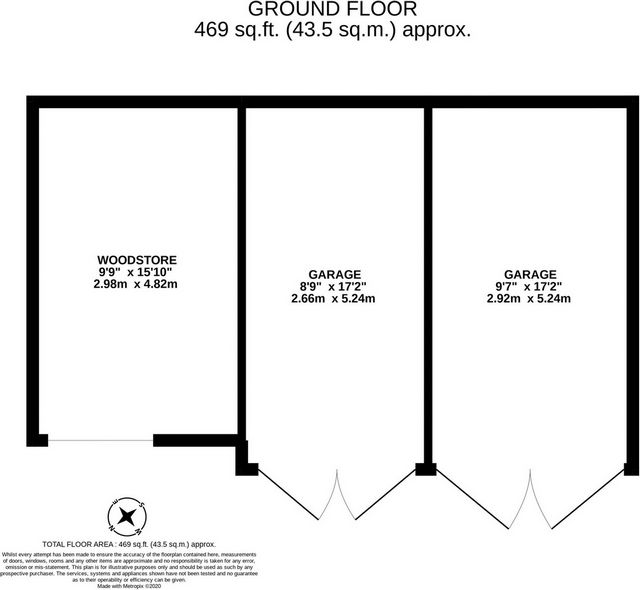
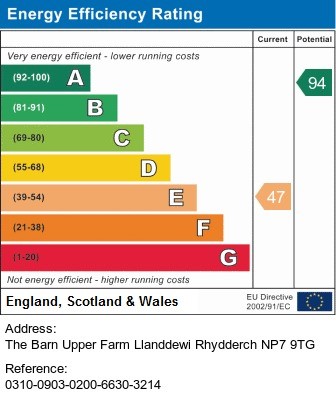
Entered via the main front door into the entrance hall, with flagstone floor. To one side of the entrance hall is a snug with feature wood burning stove and stable door opening onto delightful gardens which adjoin open fields with superb, uninterrupted views. On the opposite side of the hall is the door to the open plan kitchen/dining room with flagstone floor. The kitchen is fitted with a modern range of cupboards which are in keeping with the farmhouse style of the room. Light floods into the dining area through French doors opening out onto the front garden. To the rear of the dining area is the main staircase to the first floor landing, whilst behind the kitchen is a useful utility/boot room and cloakroom. ...
The dining area flows through to the sitting room with an attractive inglenook fireplace fitted with wood burning stove, set on a clay tiled hearth. An exposed stone wall and exposed timbers are a nod to the original agricultural building. Glazed picture windows capture views across the Usk Valley. First Floor
The first floor of the barn has a split level landing to the main bedrooms, offering privacy to the principal en-suite with an adjoining studio. The principal bedroom has three windows, one a decorative “owl” window and a high level display/storage area. A door leads to the en-suite bathroom. The useful studio is accessed via a below head height original beam, and has a low level window affording views to open countryside. A staircase leads to the carpeted loft room which is currently used as an office space. Separate wooden painted stairs lead to another area of the first floor two double bedrooms and bathroom. Bedrooms 2 and 3 also have exposed timbers and beams. The family bathroom is fitted with a traditional white suite and, again, in keeping with the first floor bedrooms has character filled exposed timbers. ...
A fourth double bedroom with en-suite bathroom is situated above the snug which can be accessed by a separate external stable door. This area could be used as either an annexe, work from home office/studio or a guest suite. Outside
A path leads to steps down to the front door through the front garden. Lawned gardens with herbaceous borders and an orchard with a range of fruit trees lie to the side. A substantial barbeque hut provides the perfect place to retreat and relax throughout the seasons; an ideal spot to enjoy the tranquillity of the location or entertain family and friends. Accessed from a country lane, the property has a good sized driveway with parking for several vehicles plus a 2 bay garage and sizeable woodstore and storage. Location
Situated on the outskirts of the village of Llanddewi Rhydderch has a village hall holding community events throughout the year and a church and chapel. The village affords views towards the Skirrid and Sugar Loaf mountains. The historic market town of Abergavenny, often referred to as the “Gateway to the Brecon Beacons / Bannau Brycheiniog National Park” is approximately 4 miles away and lies on the banks of the River Usk. The town offers a wide range of amenities including shops, public houses and restaurants, places of worship, doctor and dentist surgeries, a cinema, theatre and secondary school. Abergavenny also has a leisure centre with indoor swimming pool. The town of Monmouth is circa 14 miles away. The area is well known for its outdoor recreational activities. For gastronomic enthusiasts, there are several well renowned local restaurants and Abergavenny hosts a prestigious annual Food Festival. ...
The property is within circa 3 miles of the A40, A4042 and A465 trunk routes which in turn lead to the M4/M5/M50 motorway network and onto the cities of Bristol (circa 50 miles), Cardiff (circa 35 miles) and Hereford (circa 30 miles). A mainline railway station can be found in Abergavenny circa 4 miles. Local Authority
Monmouthshire County Council. Council Tax Band
H.
Please note that the Council Tax banding was correct as at date property listed. All buyers should make their own enquiries. Energy Performance Certificate
Rating: DTo view the full EPC please visit the GOV website. Tenure
Freehold. Services
Mains electricity and water. Oil fired central heating and underfloor heating to the downstairs. Private drainage via a septic tank.Broadband:
Standard and superfast broadband available subject to providers terms and conditions. Please make your own enquiries via Openreach.Mobile:
EE and Three is likely to be available both indoor and outdoor. 02 and Vodaphone likely to be available outdoors. Please make your own enquiries via Ofcom. Title
Title number - WA917010. A copy of which is available from Fine & Country. Agent's Notes
Please note the photographs were taken in 2020. Fixtures and Fittings
Unless specifically described in these particulars, all fixtures and fittings are excluded from the sale though may be available by separate negotiation. Consumer Protection from Unfair Trading Regulations 2008
All measurements are approximate and quoted in imperial with metric equivalents and are for general guidance only. Whilst every effort has been made to ensure to accuracy, these sales particulars must not be relied upon. Please note Fine & Country have not tested any apparatus, equipment, fixtures and fittings or services and, therefore, no guarantee can be given that they are in working order. Internal photographs are reproduced for general information and it must not be inferred that any item shown is included with the property. Contact the numbers listed on the brochure.
Features:
- Garden
- Parking View more View less Das Hotel liegt am Rande des Dorfes Llanddewi Rhydderch, im Nationalpark Brecon Beacons / Bannau Brycheiniog, ca. 3,5 Meilen von der historischen Stadt Abergavenny und einer hervorragenden Straßen- und Bahnanbindung entfernt. Die Scheune wurde geschmackvoll aus einem ehemaligen landwirtschaftlichen Wohnhaus umgebaut, um ein attraktives Zuhause mit vielseitigen Unterkünften zu schaffen. Das Interieur verbindet die traditionellen Merkmale und den Charakter des ursprünglichen Gebäudes mit einem zeitgenössischen Flair. Ein hervorragendes Einfamilienhaus in ländlicher, wenn auch nicht isolierter Lage. An die Scheune schließt sich auf der Rückseite das ursprüngliche Bauernhaus an, und obwohl es ein unmittelbarer Nachbar ist, wird die Scheune nicht übersehen, da jedes Grundstück in entgegengesetzte Richtungen ausgerichtet ist. Die Scheune wird durch hübsche, gepflegte Gärten mit Blick auf die offene Landschaft, Rasenflächen, einen Obstgarten und eine Grillhütte ergänzt. Erdgeschoß
Betreten durch die Haupteingangstür in die Eingangshalle, mit Fliesenboden. Auf der einen Seite der Eingangshalle befindet sich ein gemütlicher Kaminofen und eine Stalltür, die sich zu herrlichen Gärten öffnet, die an offene Felder mit herrlicher, ungestörter Aussicht angrenzen. Auf der gegenüberliegenden Seite des Flurs befindet sich die Tür zur offenen Küche/Esszimmer mit Steinplattenboden. Die Küche ist mit einer modernen Reihe von Schränken ausgestattet, die dem Landhausstil des Zimmers entsprechen. Licht strömt durch französische Türen, die sich zum Vorgarten hin öffnen, in den Essbereich. Auf der Rückseite des Essbereichs befindet sich die Haupttreppe zum Treppenabsatz im ersten Stock, während sich hinter der Küche ein nützlicher Hauswirtschafts-/Schuhraum und eine Garderobe befinden. ...
Der Essbereich führt in das Wohnzimmer mit einem attraktiven Kamin mit Holzofen, der auf einem gekachelten Kamin aus Lehm steht. Eine freiliegende Steinmauer und freiliegende Hölzer sind eine Anspielung auf das ursprüngliche landwirtschaftliche Gebäude. Verglaste Panoramafenster fangen den Blick über das Usk Valley ein. Erster Stock
Der erste Stock der Scheune verfügt über einen Treppenabsatz auf zwei Ebenen zu den Hauptschlafzimmern, der Privatsphäre zum Hauptschlafzimmer mit eigenem Bad und einem angrenzenden Studio bietet. Das Hauptschlafzimmer verfügt über drei Fenster, eines davon ein dekoratives "Eulen"-Fenster und einen Ausstellungs-/Lagerbereich auf hoher Ebene. Eine Tür führt zum eigenen Badezimmer. Das nützliche Studio ist über einen originalen Balken in Kopfhöhe zugänglich und verfügt über ein niedriges Fenster mit Blick auf die offene Landschaft. Über eine Treppe gelangt man in den mit Teppichboden ausgelegten Loft-Raum, der derzeit als Büroraum genutzt wird. Separate bemalte Holztreppen führen zu einem weiteren Bereich des ersten Stocks, zwei Doppelschlafzimmern und einem Badezimmer. Die Schlafzimmer 2 und 3 haben ebenfalls freiliegende Hölzer und Balken. Das Familienbadezimmer ist mit einer traditionellen weißen Suite ausgestattet und die Schlafzimmer im ersten Stock haben charaktervolle freiliegende Hölzer. ...
Ein viertes Doppelzimmer mit eigenem Bad befindet sich über der Stube, die durch eine separate Außenstalltür zugänglich ist. Dieser Bereich kann entweder als Nebengebäude, Homeoffice/Studio oder als Gästesuite genutzt werden. Außen
Ein Weg führt über Stufen hinunter zur Haustür durch den Vorgarten. Rasengärten mit Staudenrabatten und ein Obstgarten mit einer Reihe von Obstbäumen liegen an der Seite. Eine große Grillhütte bietet zu jeder Jahreszeit den perfekten Rückzugsort und die Entspannung. Ein idealer Ort, um die Ruhe des Ortes zu genießen oder Familie und Freunde zu unterhalten. Das Anwesen ist von einer Landstraße aus zugänglich und verfügt über eine große Einfahrt mit Parkplätzen für mehrere Fahrzeuge sowie eine Garage mit 2 Stellplätzen und ein großes Holzlager und einen Lagerraum. Ort
Rhydderch liegt am Rande des Dorfes Llanddewi und verfügt über ein Gemeindehaus, in dem das ganze Jahr über Gemeindeveranstaltungen stattfinden, sowie eine Kirche und eine Kapelle. Das Dorf bietet einen Blick auf die Berge Skirrid und Sugar Loaf. Die historische Marktstadt Abergavenny, die oft als "Tor zu den Brecon Beacons / Bannau Brycheiniog Nationalpark" bezeichnet wird, ist etwa 4 Meilen entfernt und liegt am Ufer des Flusses Usk. Die Stadt bietet eine breite Palette von Annehmlichkeiten wie Geschäfte, Gaststätten und Restaurants, Gotteshäuser, Arzt- und Zahnarztpraxen, ein Kino, ein Theater und eine weiterführende Schule. Das Abergavenny verfügt auch über ein Freizeitzentrum mit einem Innenpool. Die Stadt Monmouth ist etwa 14 Meilen entfernt. Die Gegend ist bekannt für ihre Freizeitaktivitäten im Freien. Für gastronomische Enthusiasten gibt es mehrere renommierte lokale Restaurants und Abergavenny veranstaltet jährlich ein prestigeträchtiges Food Festival. ...
Das Anwesen befindet sich ca. 3 Meilen von den Fernstraßen A40, A4042 und A465 entfernt, die wiederum zum Autobahnnetz M4/M5/M50 und zu den Städten Bristol (ca. 50 Meilen), Cardiff (ca. 35 Meilen) und Hereford (ca. 30 Meilen) führen. Ein Hauptbahnhof befindet sich in Abergavenny, etwa 4 Meilen entfernt. Kommunalbehörde
Grafschaftsrat von Monmouthshire. Steuerklasse des Rates
H.
Bitte beachten Sie, dass die Stufeneinteilung der Gemeindesteuer zum Zeitpunkt der Eintragung der Immobilie korrekt war. Alle Käufer sollten sich selbst erkundigen. Energieausweis
Bewertung: DUm den vollständigen EPC einzusehen, besuchen Sie bitte die GOV-Website. Besitz
Freier Grundbesitz. Dienste
Stadtstrom und Wasser. Ölzentralheizung und Fußbodenheizung im Erdgeschoss. Private Entwässerung über eine Klärgrube.Breitband:
Standard- und superschnelles Breitband ist gemäß den Geschäftsbedingungen des Anbieters verfügbar. Bitte erkundigen Sie sich selbst über Openreach.Mobil:
EE und Three werden wahrscheinlich sowohl im Innen- als auch im Außenbereich verfügbar sein. 02 und Vodaphone werden wahrscheinlich im Freien verfügbar sein. Bitte erkundigen Sie sich selbst über Ofcom. Titel
Titelnummer - WA917010. Eine Kopie davon ist bei Fine & Country erhältlich. Anmerkungen des Agenten
Bitte beachten Sie, dass die Fotos im Jahr 2020 aufgenommen wurden. Einbauten und Armaturen
Sofern in diesen Angaben nicht ausdrücklich beschrieben, sind alle Einrichtungsgegenstände vom Verkauf ausgeschlossen, können jedoch nach separaten Verhandlungen erhältlich sein. Verbraucherschutz vor unlauterem Handel 2008
Alle Maße sind ungefähre Angaben und Angaben in imperialen Werten mit metrischen Entsprechungen und dienen nur zur allgemeinen Orientierung. Obwohl alle Anstrengungen unternommen wurden, um die Richtigkeit zu gewährleisten, dürfen diese Verkaufsinformationen nicht als verlässlich angesehen werden. Bitte beachten Sie, dass Fine & Country keine Geräte, Ausrüstungen, Einrichtungsgegenstände oder Dienstleistungen getestet hat und daher keine Garantie für deren Funktionstüchtigkeit übernommen werden kann. Interne Fotos werden zur allgemeinen Information reproduziert und es darf nicht der Schluss gezogen werden, dass ein abgebildeter Gegenstand in der Immobilie enthalten ist. Wenden Sie sich an die in der Broschüre aufgeführten Nummern.
Features:
- Garden
- Parking Located on the fringe of Llanddewi Rhydderch village, within the Brecon Beacons / Bannau Brycheiniog National Park, circa 3.5 miles from the historic town of Abergavenny and excellent road and rail links. The barn was tastefully converted from a former agricultural dwelling to create an attractive home with versatile accommodation. The interior combines the traditional features and character of the original building combined with a contemporary flair. A superb family home located in a rural, although not isolated, position. Adjoining the barn to the rear is the original farmhouse and although a close neighbour, the barn is not overlooked with each property being orientated in opposite directions. The barn is complemented by pretty, mature gardens with views across open countryside, lawns, an orchard and a barbeque hut. Ground Floor
Entered via the main front door into the entrance hall, with flagstone floor. To one side of the entrance hall is a snug with feature wood burning stove and stable door opening onto delightful gardens which adjoin open fields with superb, uninterrupted views. On the opposite side of the hall is the door to the open plan kitchen/dining room with flagstone floor. The kitchen is fitted with a modern range of cupboards which are in keeping with the farmhouse style of the room. Light floods into the dining area through French doors opening out onto the front garden. To the rear of the dining area is the main staircase to the first floor landing, whilst behind the kitchen is a useful utility/boot room and cloakroom. ...
The dining area flows through to the sitting room with an attractive inglenook fireplace fitted with wood burning stove, set on a clay tiled hearth. An exposed stone wall and exposed timbers are a nod to the original agricultural building. Glazed picture windows capture views across the Usk Valley. First Floor
The first floor of the barn has a split level landing to the main bedrooms, offering privacy to the principal en-suite with an adjoining studio. The principal bedroom has three windows, one a decorative “owl” window and a high level display/storage area. A door leads to the en-suite bathroom. The useful studio is accessed via a below head height original beam, and has a low level window affording views to open countryside. A staircase leads to the carpeted loft room which is currently used as an office space. Separate wooden painted stairs lead to another area of the first floor two double bedrooms and bathroom. Bedrooms 2 and 3 also have exposed timbers and beams. The family bathroom is fitted with a traditional white suite and, again, in keeping with the first floor bedrooms has character filled exposed timbers. ...
A fourth double bedroom with en-suite bathroom is situated above the snug which can be accessed by a separate external stable door. This area could be used as either an annexe, work from home office/studio or a guest suite. Outside
A path leads to steps down to the front door through the front garden. Lawned gardens with herbaceous borders and an orchard with a range of fruit trees lie to the side. A substantial barbeque hut provides the perfect place to retreat and relax throughout the seasons; an ideal spot to enjoy the tranquillity of the location or entertain family and friends. Accessed from a country lane, the property has a good sized driveway with parking for several vehicles plus a 2 bay garage and sizeable woodstore and storage. Location
Situated on the outskirts of the village of Llanddewi Rhydderch has a village hall holding community events throughout the year and a church and chapel. The village affords views towards the Skirrid and Sugar Loaf mountains. The historic market town of Abergavenny, often referred to as the “Gateway to the Brecon Beacons / Bannau Brycheiniog National Park” is approximately 4 miles away and lies on the banks of the River Usk. The town offers a wide range of amenities including shops, public houses and restaurants, places of worship, doctor and dentist surgeries, a cinema, theatre and secondary school. Abergavenny also has a leisure centre with indoor swimming pool. The town of Monmouth is circa 14 miles away. The area is well known for its outdoor recreational activities. For gastronomic enthusiasts, there are several well renowned local restaurants and Abergavenny hosts a prestigious annual Food Festival. ...
The property is within circa 3 miles of the A40, A4042 and A465 trunk routes which in turn lead to the M4/M5/M50 motorway network and onto the cities of Bristol (circa 50 miles), Cardiff (circa 35 miles) and Hereford (circa 30 miles). A mainline railway station can be found in Abergavenny circa 4 miles. Local Authority
Monmouthshire County Council. Council Tax Band
H.
Please note that the Council Tax banding was correct as at date property listed. All buyers should make their own enquiries. Energy Performance Certificate
Rating: DTo view the full EPC please visit the GOV website. Tenure
Freehold. Services
Mains electricity and water. Oil fired central heating and underfloor heating to the downstairs. Private drainage via a septic tank.Broadband:
Standard and superfast broadband available subject to providers terms and conditions. Please make your own enquiries via Openreach.Mobile:
EE and Three is likely to be available both indoor and outdoor. 02 and Vodaphone likely to be available outdoors. Please make your own enquiries via Ofcom. Title
Title number - WA917010. A copy of which is available from Fine & Country. Agent's Notes
Please note the photographs were taken in 2020. Fixtures and Fittings
Unless specifically described in these particulars, all fixtures and fittings are excluded from the sale though may be available by separate negotiation. Consumer Protection from Unfair Trading Regulations 2008
All measurements are approximate and quoted in imperial with metric equivalents and are for general guidance only. Whilst every effort has been made to ensure to accuracy, these sales particulars must not be relied upon. Please note Fine & Country have not tested any apparatus, equipment, fixtures and fittings or services and, therefore, no guarantee can be given that they are in working order. Internal photographs are reproduced for general information and it must not be inferred that any item shown is included with the property. Contact the numbers listed on the brochure.
Features:
- Garden
- Parking