PICTURES ARE LOADING...
House & single-family home for sale in Kettering
USD 1,228,252
House & Single-family home (For sale)
4 bd
3 ba
Reference:
EDEN-T98719648
/ 98719648
Reference:
EDEN-T98719648
Country:
GB
City:
Kettering
Postal code:
NN14 3DL
Category:
Residential
Listing type:
For sale
Property type:
House & Single-family home
Bedrooms:
4
Bathrooms:
3
Parkings:
1
Garages:
1
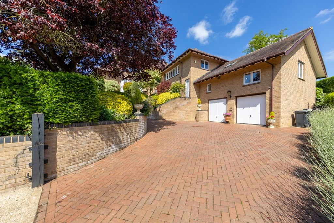
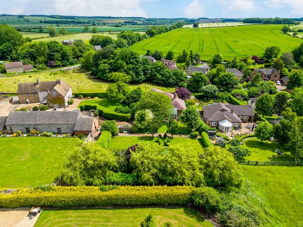
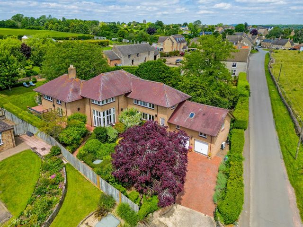
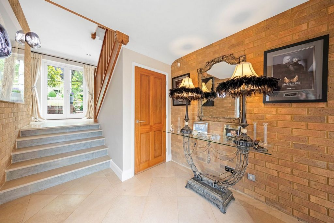
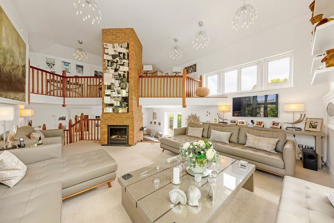
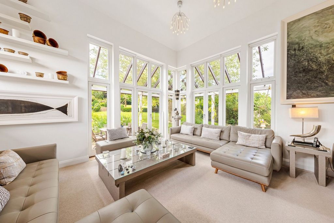
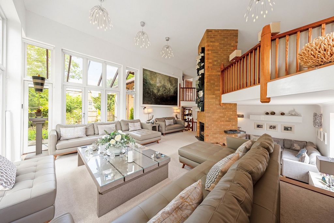
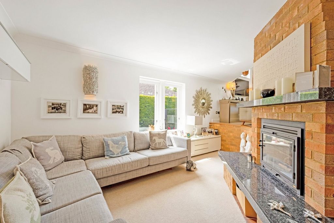
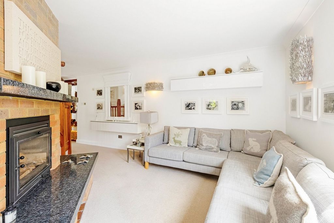
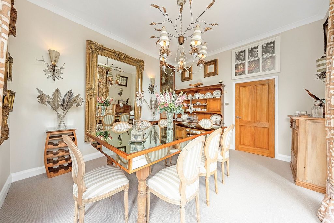
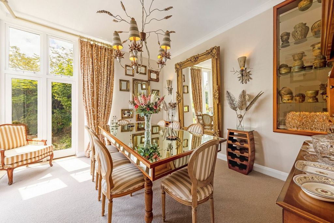
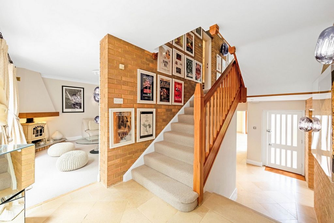
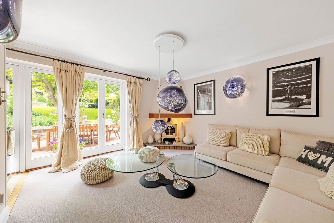
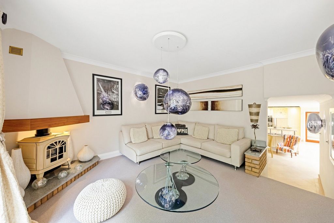
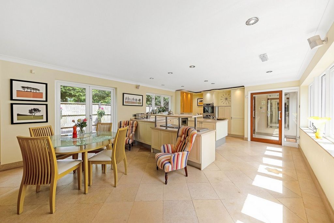
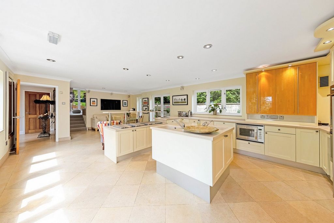
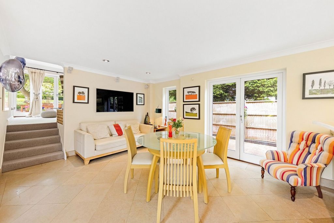
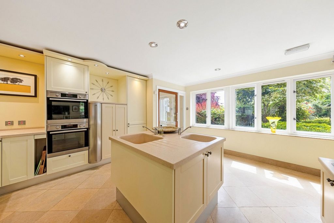
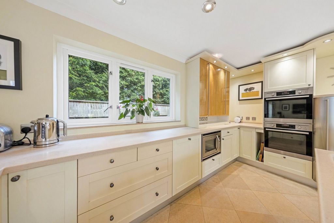
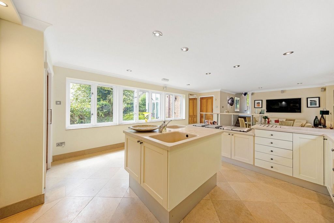
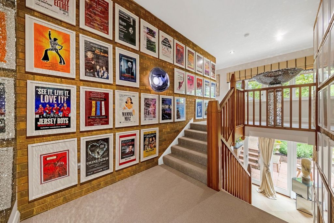
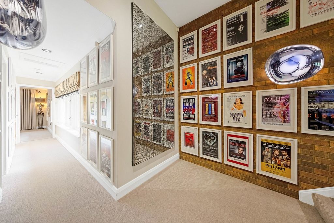
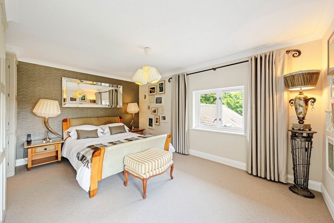
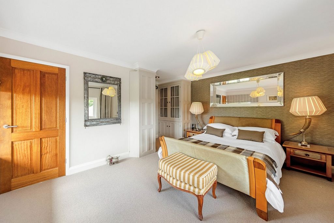
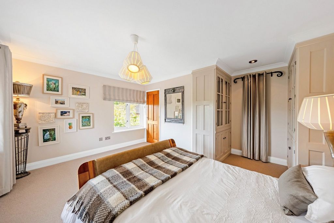
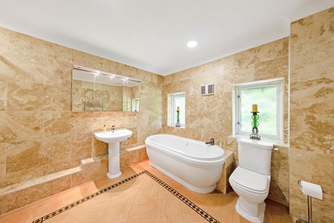
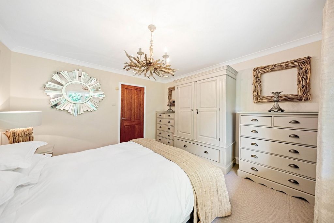
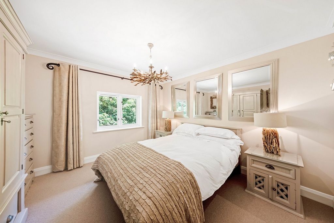
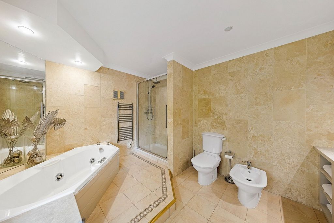
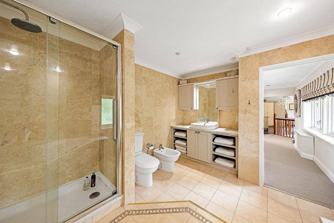
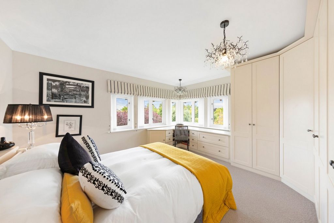
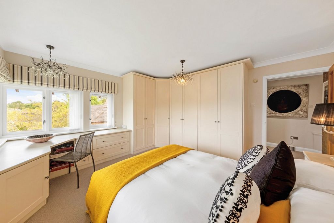
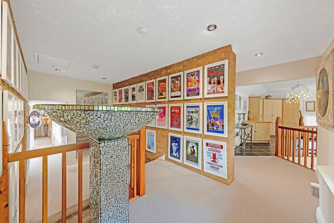
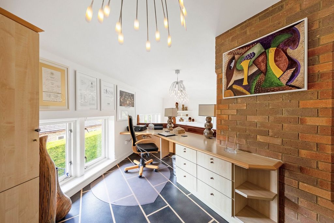
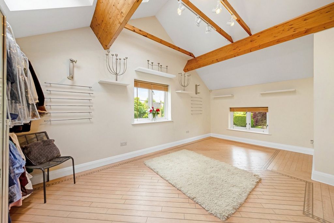
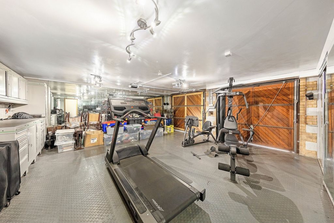
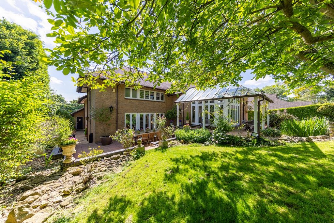
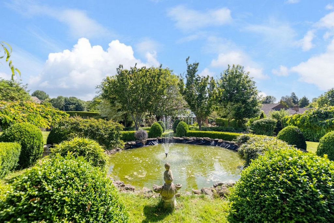
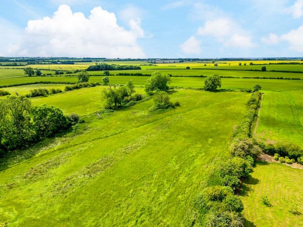
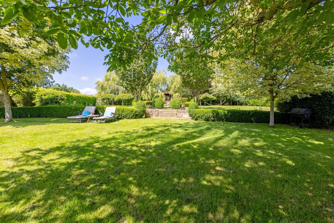
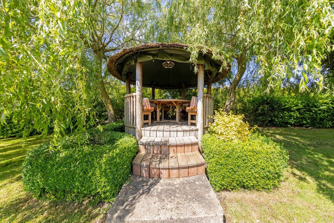
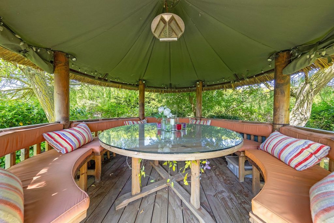
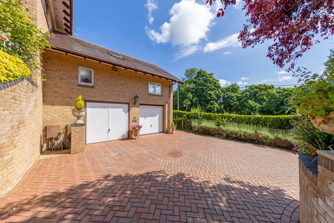
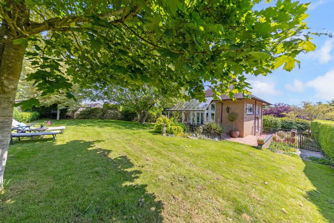
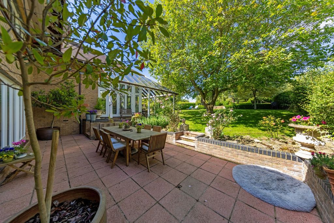
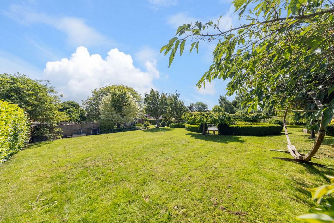
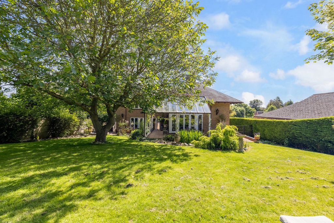
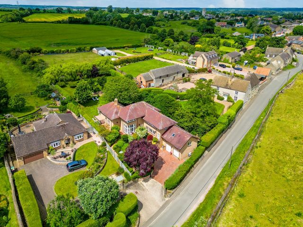
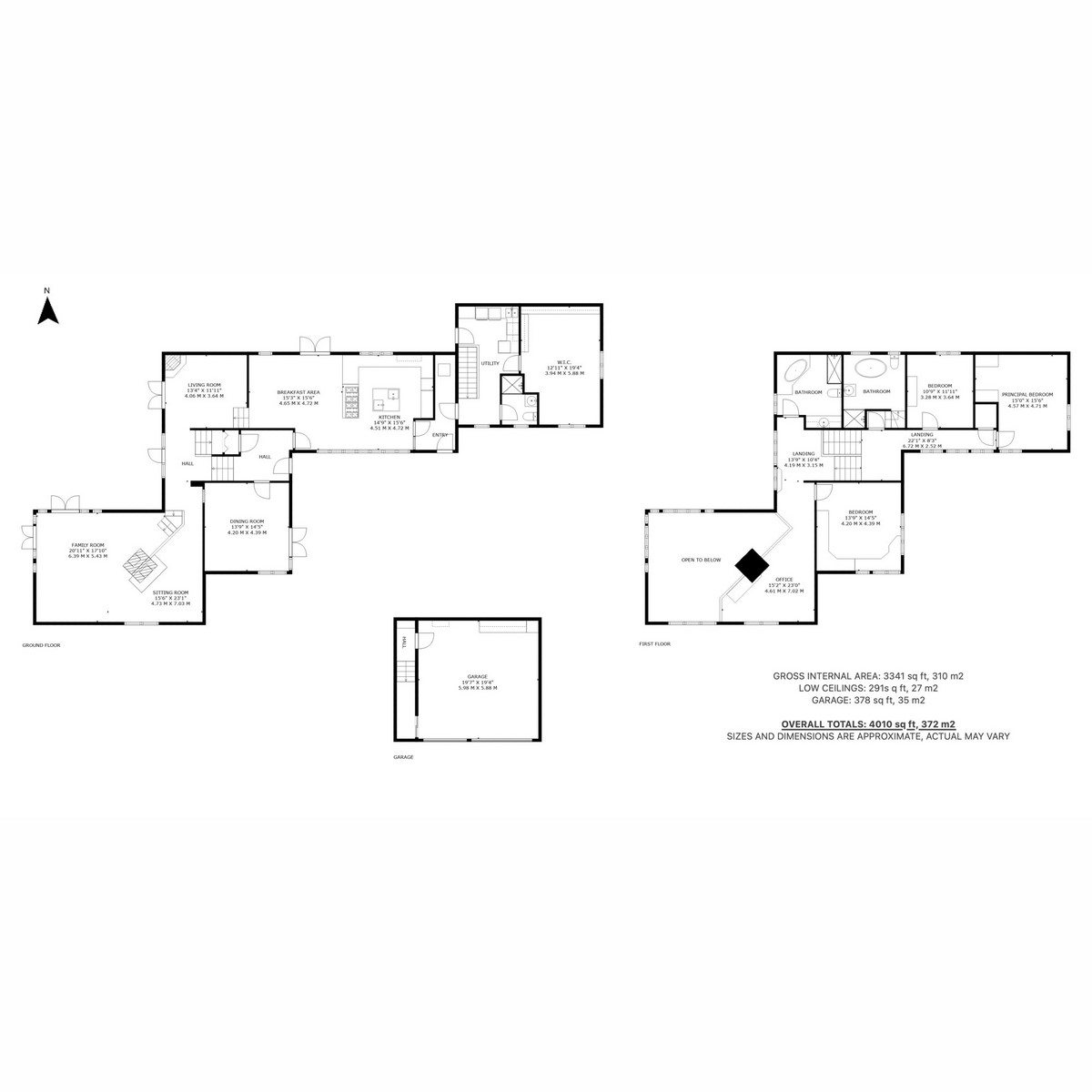
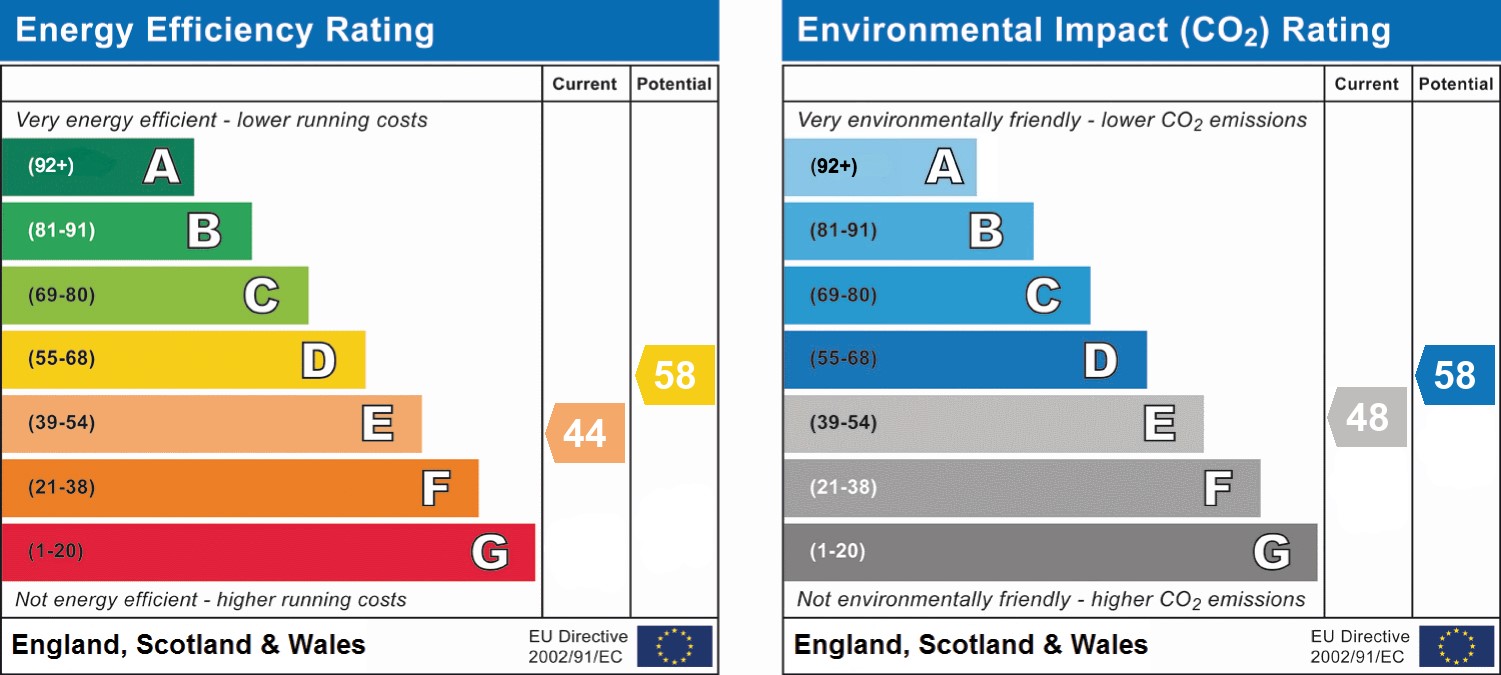
PROPERTY INFORMATION
Services: Central heating via an energy efficient air source heat pump. Sealed unit double glazed windows. Metered water and electricity.
Local: Authority: North Northamptonshire Council
Tel.
Outgoings: Council Tax Band "G"
EPC Rating: E
Tenure: Freehold
Features:
- Garage
- Garden
- Parking View more View less Hillsborough House is a superbly presented, architect designed, split level property located on the edge of this sought after village. The house which is arranged over four levels consisting of five reception rooms, four bedrooms and three bathrooms is set in an elevated position. It also has the possibility of a separate annex if required. There are beautiful landscaped gardens of approximately 0.45 acres in total with a large pond, sun terrace and a ten seater dining cabana.The house is discreetly positioned on a quiet village road, the front has a paved driveway with parking for two to three cars leading to the integral double garage. Steps lead up through a beautifully planted front garden to the front door. On entering you are greeted by a spacious split level reception hall with limestone flooring. On the left of the hallway is a beautifully bright dining room with floor to ceiling windows and doors opening to the front garden. A particular feature of this stunning home is the impressive split level reception room which is at the rear of the house and has upper and lower sitting areas, a vaulted ceiling and a mezzanine level above. This impressive room is centred around the central fireplace, on the upper level sitting area there is an inset log burner whilst on the lower level there is a fitted gas fire. This wonderful room has dual aspect views over the rear gardens and double French doors opening onto the rear patio. To the front of the house is a large and extremely bright kitchen/breakfast room which is fitted with an extensive range of base and eye level cupboards with a central island unit with Corian worktops. There is a range of quality integrated appliances. The same limestone flooring as the entrance hall completes this whole floor and there is a good size family breakfast area which in turn leads through to a separate family room having double doors leading to the rear patio and a feature fireplace with gas effect log burner. To the front of the ground floor and accessed via glazed doors from the kitchen is the utility area with stairs down to the garage. This whole area could be used as an annexe as it has a separate access. There is a double bedroom (number 4) with a separate shower room and the utility area could be used as a kitchen so all in all ideal for teenagers, dependent relatives or guests.On the first floor there is a bright and spacious landing with access to the mezzanine study area overlooking the main sitting room. There are three bright and spacious double bedrooms, two of which have fitted wardrobes and also two luxurious bathrooms.This stunning property stands in landscaped gardens of 0.45 acres offering complete privacy and backing onto open conservation fields. The integral double garage has electric doors and is currently used as a gymnasium with mirrored walls and built-in storage with stairs rising back into the property. The landscaped front garden has beautifully planted borders with many flowers, shrubs and trees. The rear garden has a large sun terrace and veranda so is perfect for all year round entertaining. The gardens enjoy all day sun being west facing and are predominately laid to lawn with a central ornamental pond with fountain and rockery. There are many mature trees around the edge and the garden is bordered by mature hedges and adjoins open farmland at the rear. At the far end of the garden is an entertaining cabana that seats ten comfortably for dining, it has a thatched roof and is very private, it also has outdoor lighting. There is an enclosed area to the side of the house currently used as a safe dog enclosure.
PROPERTY INFORMATION
Services: Central heating via an energy efficient air source heat pump. Sealed unit double glazed windows. Metered water and electricity.
Local: Authority: North Northamptonshire Council
Tel.
Outgoings: Council Tax Band "G"
EPC Rating: E
Tenure: Freehold
Features:
- Garage
- Garden
- Parking