USD 1,685,191
USD 981,532
USD 3,169,639
USD 924,478
USD 1,056,546
USD 1,901,783

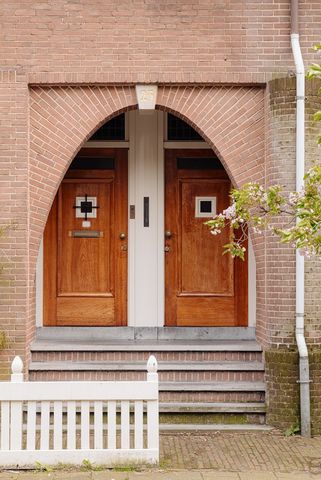
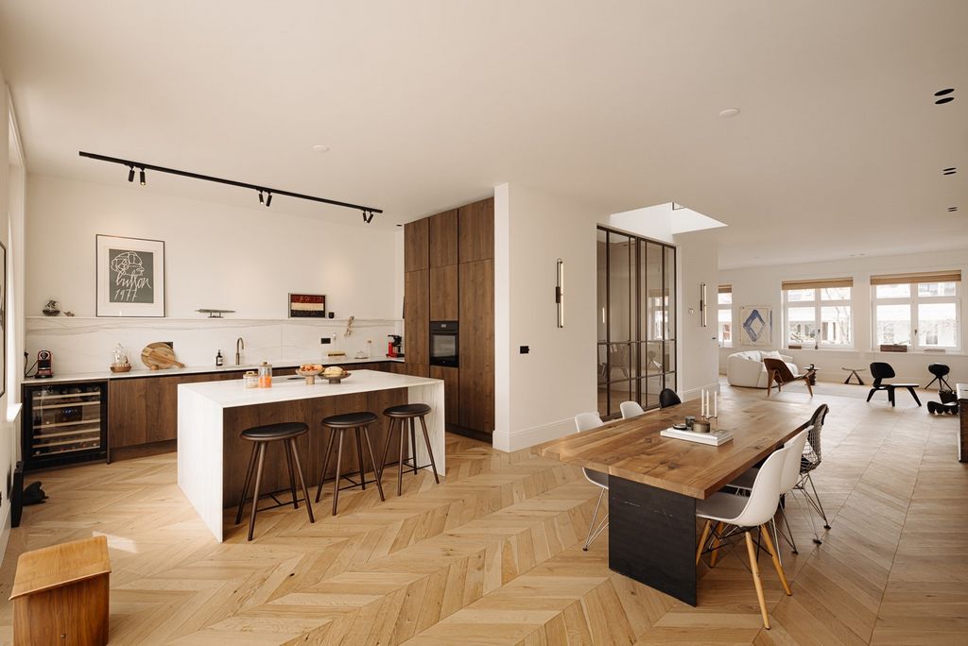

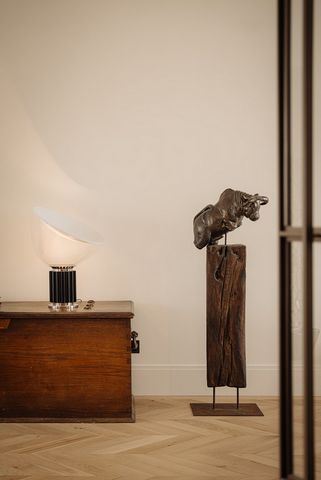



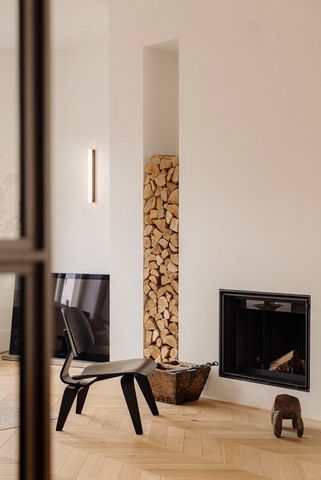






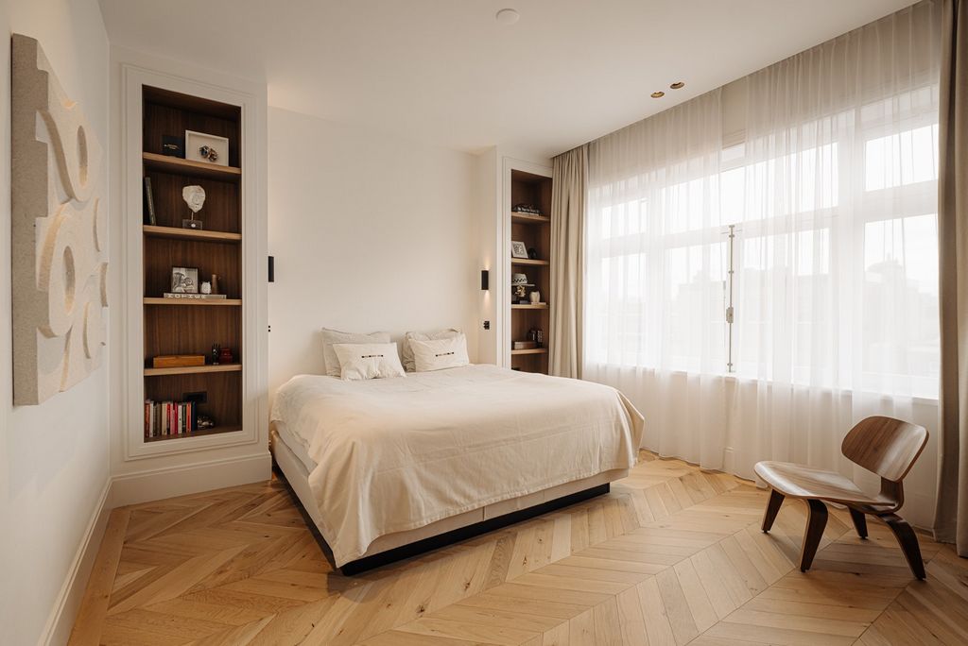
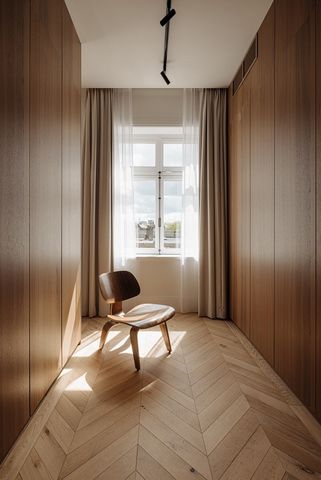

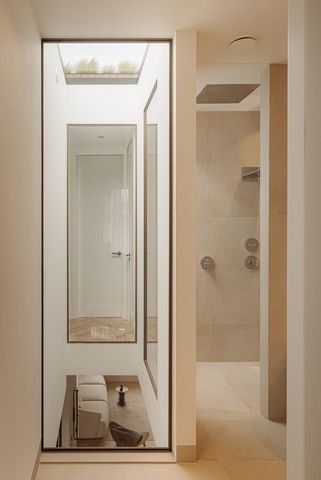
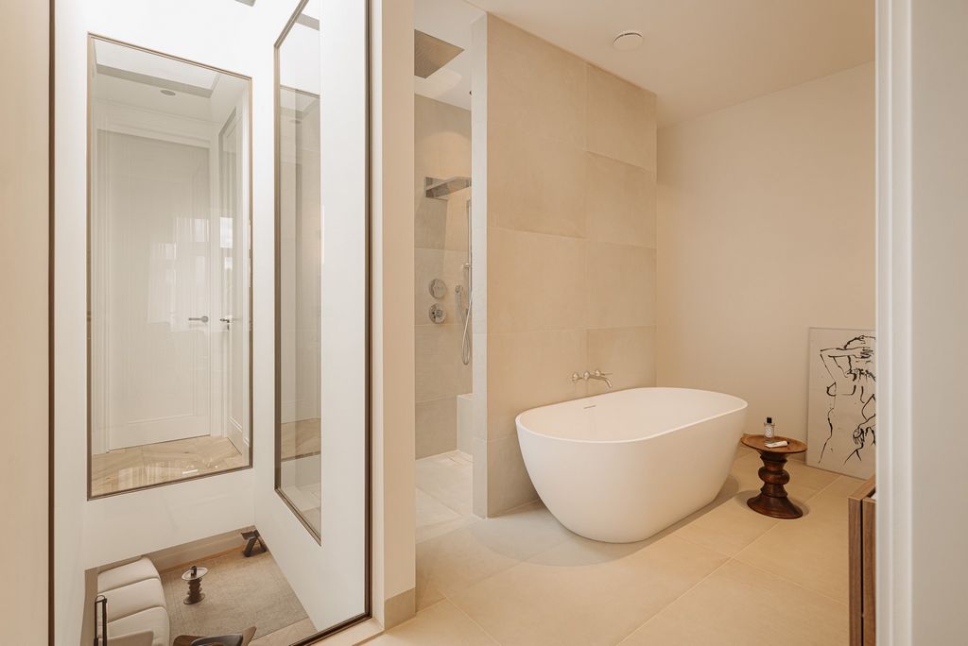
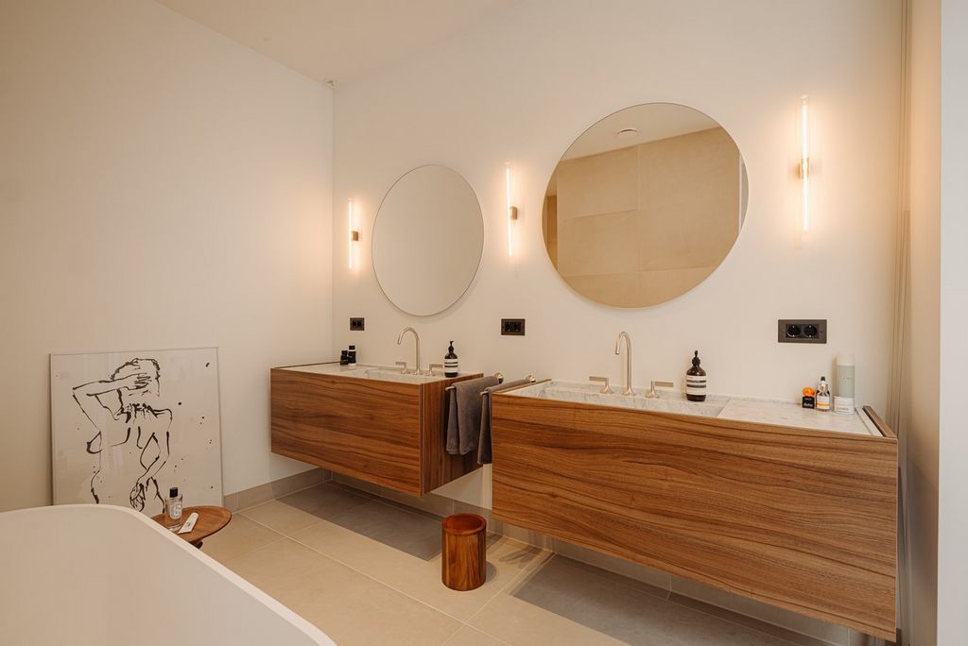
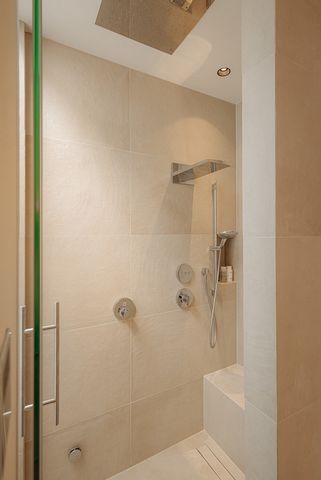











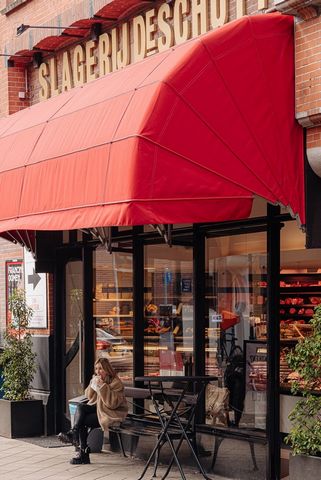

The location of the apartment simply couldn't be better. Situated in the highly sought-after Concertgebouw district at a stone's throw from beautiful Vondelpark and some of Amsterdam's most iconic cultural landmarks, including Concertgebouw, Rijksmuseum and Van Gogh Museum. Having trouble going to the gym? Here, there's no excuse anymore because Sportciy is just a 1-minute walk away! But also within walking distance of luxury boutiques, delis, and numerous cafes and restaurants on bustling Schuytstraat and P.C. Hooftstraat. In conclusion, this is a very family-friendly neighboorhood in close proximity to a large choice elementary and secondary schools (and The British School!). Parking:
Parking is available with a parking permit for permit zone Zuid 8.1. The current estimated waiting time is just 1 month (!) and the associated costs amount to € 186.29 per 6 months. Source: Municipality of Amsterdam. Source: Municipality of Amsterdam. View more View less The Agency proudly presents this apartment with impeccable premium finishes. An approx. 203 sqm, 2-floor property where nothing has been left to chance. This home was fully renovated in 2022 using high-end and exclusive materials. All door fixtures, light switches and sockets are by Buster and Punch and recessed lights and wall lights are by Wever & Durcé, just to name an example! Your own elegant stairwell leads up to the second floor, where extra-tall steel doors open to the living space. The sheer space of the living room is immediately captivating, spanning the full width of this level. The high ceilings, soaring to over 3m, and the extraordinary skylights serve to further emphasize this sense of space. The sitting area is at the front, and flows seamlessly on to dining area and the luxury kitchen/lounge. The kitchen is fully equipped with a full range of high quality appliances, including a Bora cooktop with a built-in extraction system, a Quooker and a wine refrigerator. The chef's island, with a bar, makes this the perfect setting for any occasion. The kitchen also opens to the intimate South-facing balco-ny, ideal for your early morning coffee. The commanding stairwell leads up to the 3rd floor. The primary bedroom is at the back and features a stunning walk-in closet with wood fitted wardrobes. The luxury connecting bath-room is equipped with a custom-made luxury vanity unit with Dornbracht and Hansgrohe taps, a wall-mounted toilet, a detached bathtub and no less than three showers! The two further generous bedrooms are at the front and access the second luxury bathroom with a vanity, wall-mounted toilet and a rain shower. The separate, spacious laundry room completes this level.And then, on the fourth floor, a very spacious sunny roof terrace of approximately 61 sqm! The finishes here are also fantastic, with built-in wooden planters and more than enough space for a lounge area, sun beds and a large dining table. This terrace is the perfect spot for long dinners with friends, while the children can play safely due to the secure fencing. Not to mention the breathtaking view of the city that truly is the icing on the cake! Location:
The location of the apartment simply couldn't be better. Situated in the highly sought-after Concertgebouw district at a stone's throw from beautiful Vondelpark and some of Amsterdam's most iconic cultural landmarks, including Concertgebouw, Rijksmuseum and Van Gogh Museum. Having trouble going to the gym? Here, there's no excuse anymore because Sportciy is just a 1-minute walk away! But also within walking distance of luxury boutiques, delis, and numerous cafes and restaurants on bustling Schuytstraat and P.C. Hooftstraat. In conclusion, this is a very family-friendly neighboorhood in close proximity to a large choice elementary and secondary schools (and The British School!). Parking:
Parking is available with a parking permit for permit zone Zuid 8.1. The current estimated waiting time is just 1 month (!) and the associated costs amount to € 186.29 per 6 months. Source: Municipality of Amsterdam. Source: Municipality of Amsterdam. Het Agentschap presenteert met trots dit appartement met een onberispelijke premium afwerking. Een woning van ca. 203 m² met 2 verdiepingen waar niets aan het toeval is overgelaten. Deze woning is in 2022 volledig gerenoveerd met behulp van hoogwaardige en exclusieve materialen. Alle deurarmaturen, lichtschakelaars en stopcontacten zijn van Buster and Punch en inbouwspots en wandlampen zijn van Wever & Durcé, om maar een voorbeeld te noemen! Uw eigen elegante trappenhuis leidt naar de tweede verdieping, waar extra hoge stalen deuren openen naar de leefruimte. De enorme ruimte van de woonkamer is direct boeiend en beslaat de volle breedte van dit niveau. De hoge plafonds, die oplopen tot meer dan 3 meter, en de buitengewone dakramen benadrukken dit gevoel van ruimte nog meer. Het zitgedeelte bevindt zich aan de voorzijde en loopt naadloos over in het eetgedeelte en de luxe woonkeuken. De keuken is volledig uitgerust met een volledig assortiment hoogwaardige apparatuur, waaronder een Bora kookplaat met een ingebouwd afzuigsysteem, een Quooker en een wijnkoelkast. Het eiland van de chef, met een bar, maakt dit de perfecte setting voor elke gelegenheid. De keuken komt ook uit op het intieme balkon op het zuiden, ideaal voor uw koffie in de vroege ochtend. Het indrukwekkende trappenhuis leidt naar de 3e verdieping. De hoofdslaapkamer ligt aan de achterzijde en is voorzien van een prachtige inloopkast met houten inbouwkasten. De luxe aansluitende badkamer is voorzien van een op maat gemaakt luxe badmeubel met Dornbracht en Hansgrohe kranen, een zwevend toilet, een vrijstaand ligbad en maar liefst drie douches! De twee verdere royale slaapkamers liggen aan de voorzijde en geven toegang tot de tweede luxe badkamer met wastafelmeubel, zwevend toilet en regendouche. De aparte, ruime wasruimte completeert dit niveau.En dan, op de vierde verdieping, een zeer ruim zonnig dakterras van circa 61 m²! Ook hier is de afwerking fantastisch, met ingebouwde houten plantenbakken en meer dan genoeg ruimte voor een loungehoek, ligbedden en een grote eettafel. Dit terras is de perfecte plek voor lange diners met vrienden, terwijl de kinderen veilig kunnen spelen door het veilige hekwerk. Om nog maar te zwijgen van het adembenemende uitzicht over de stad dat echt de kers op de taart is! Plaats:
De locatie van het appartement kon gewoon niet beter. Gelegen in de zeer gewilde Concertgebouwbuurt op een steenworp afstand van het prachtige Vondelpark en enkele van de meest iconische culturele bezienswaardigheden van Amsterdam, waaronder het Concertgebouw, het Rijksmuseum en het Van Gogh Museum. Heb je moeite om naar de sportschool te gaan? Hier is er geen excuus meer, want Sportciy ligt op slechts 1 minuut lopen! Maar ook op loopafstand van luxe boetieks, delicatessenwinkels en tal van cafés en restaurants aan de bruisende Schuytstraat en P.C. Hooftstraat. Kortom, dit is een zeer gezinsvriendelijke buurt in de nabijheid van een grote keuze aan basis- en middelbare scholen (en The British School!). Parkeergelegenheid:
Parkeren is mogelijk met een parkeervergunning voor vergunningszone Zuid 8.1. De huidige geschatte wachttijd is slechts 1 maand (!) en de bijbehorende kosten bedragen € 186,29 per 6 maanden. Bron: Gemeente Amsterdam. Bron: Gemeente Amsterdam. L’Agence est fière de vous présenter cet appartement aux finitions premium irréprochables. Une propriété d’environ 203 m² sur 2 étages où rien n’a été laissé au hasard. Cette maison a été entièrement rénovée en 2022 en utilisant des matériaux haut de gamme et exclusifs. Tous les luminaires de porte, les interrupteurs et les prises sont de Buster and Punch et les luminaires encastrés et les appliques murales sont de Wever & Durcé, pour ne citer qu’un exemple ! Votre propre cage d’escalier élégante mène au deuxième étage, où des portes en acier extra-hautes s’ouvrent sur l’espace de vie. L’espace pur du salon est immédiatement captivant, s’étendant sur toute la largeur de ce niveau. Les hauts plafonds, qui s’élèvent à plus de 3 m, et les lucarnes extraordinaires servent à souligner davantage cette sensation d’espace. Le coin salon se trouve à l’avant et s’étend sans problème à la salle à manger et à la cuisine / salon de luxe. La cuisine est entièrement équipée avec une gamme complète d’appareils de haute qualité, y compris une plaque de cuisson Bora avec un système d’extraction intégré, un Quooker et un réfrigérateur à vin. L’îlot du chef, avec un bar, en fait le cadre idéal pour toutes les occasions. La cuisine s’ouvre également sur le balco-ny intime orienté plein sud, idéal pour votre café tôt le matin. La cage d’escalier dominante mène au 3ème étage. La chambre principale se trouve à l’arrière et dispose d’un superbe dressing avec des armoires encastrées en bois. La salle de bain de luxe communicante est équipée d’un meuble sous-vasque de luxe sur mesure avec robinets Dornbracht et Hansgrohe, de toilettes murales, d’une baignoire séparée et de pas moins de trois douches ! Les deux autres chambres généreuses se trouvent à l’avant et accèdent à la deuxième salle de bains de luxe avec une vanité, des toilettes murales et une douche à effet pluie. La buanderie séparée et spacieuse complète ce niveau.Et puis, au quatrième étage, une très spacieuse terrasse ensoleillée sur le toit d’environ 61 m² ! Les finitions ici sont également fantastiques, avec des jardinières en bois intégrées et plus qu’assez d’espace pour un coin salon, des chaises longues et une grande table à manger. Cette terrasse est l’endroit idéal pour de longs dîners entre amis, tandis que les enfants peuvent jouer en toute sécurité grâce à la clôture sécurisée. Sans oublier la vue imprenable sur la ville qui est vraiment la cerise sur le gâteau ! Emplacement:
L’emplacement de l’appartement ne pourrait tout simplement pas être meilleur. Situé dans le quartier très recherché du Concertgebouw, à deux pas du magnifique Vondelpark et de certains des sites culturels les plus emblématiques d’Amsterdam, notamment le Concertgebouw, le Rijksmuseum et le musée Van Gogh. Vous avez du mal à aller à la salle de sport ? Ici, il n’y a plus d’excuse car Sportciy n’est qu’à 1 minute à pied ! Mais aussi à distance de marche des boutiques de luxe, des épiceries fines et des nombreux cafés et restaurants de la Schuytstraat et de la P.C. Hooftstraat. En conclusion, il s’agit d’un quartier très familial à proximité d’un grand choix d’écoles primaires et secondaires (et de la British School !). Parking:
Le stationnement est disponible avec un permis de stationnement pour la zone de permis Zuid 8.1. Le temps d’attente actuel estimé n’est que de 1 mois ( !) et les frais associés s’élèvent à 186,29 € par 6 mois. Source : Municipalité d’Amsterdam. Source : Municipalité d’Amsterdam.