PICTURES ARE LOADING...
House & single-family home for sale in Ashford
USD 1,316,881
House & Single-family home (For sale)
4 bd
3 ba
Reference:
EDEN-T98788664
/ 98788664
Reference:
EDEN-T98788664
Country:
GB
City:
Ashford
Postal code:
TW15 2SL
Category:
Residential
Listing type:
For sale
Property type:
House & Single-family home
Rooms:
3
Bedrooms:
4
Bathrooms:
3
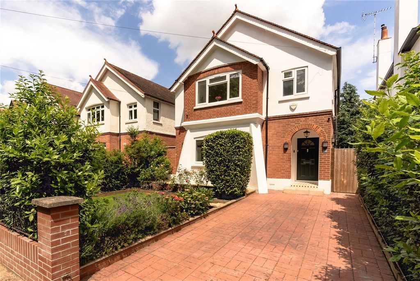
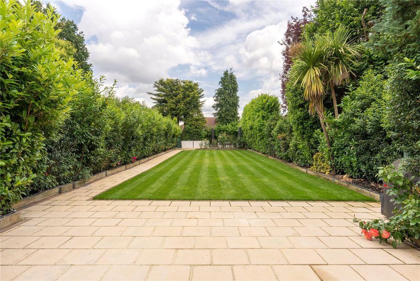
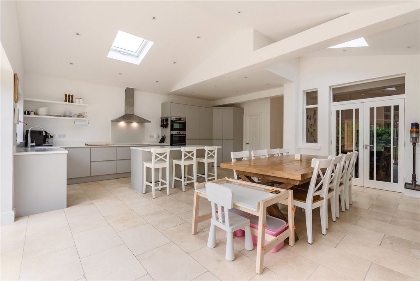
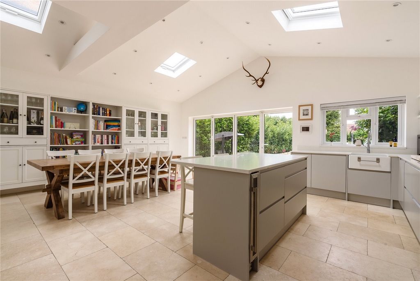
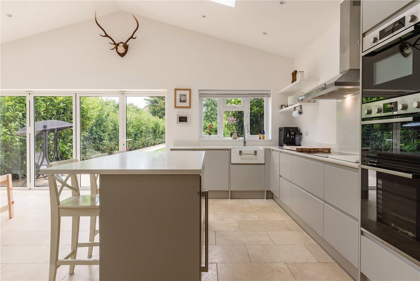
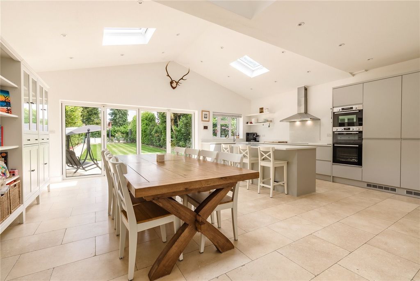
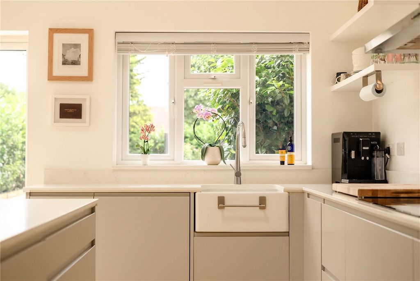
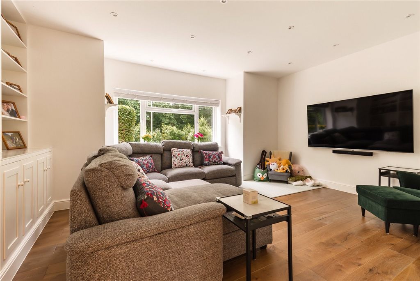
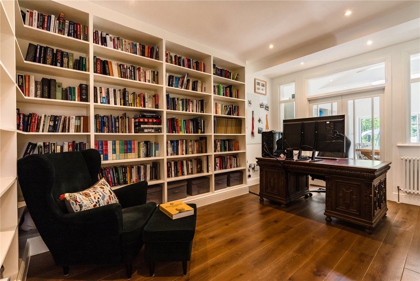
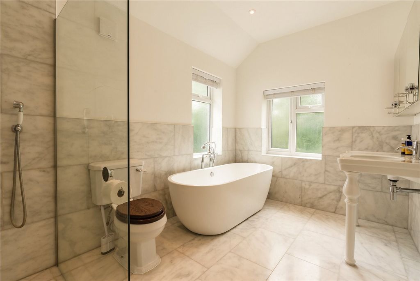
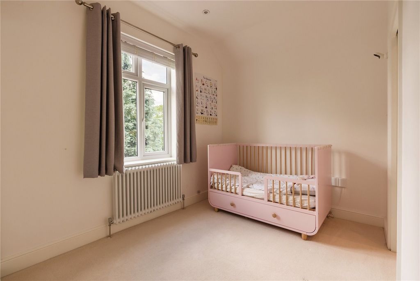
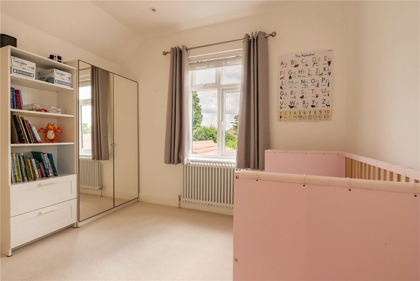
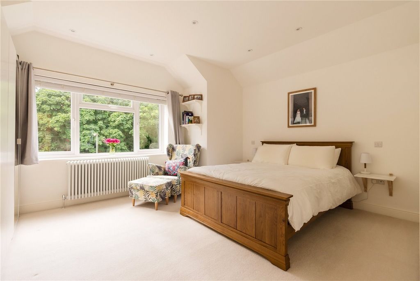
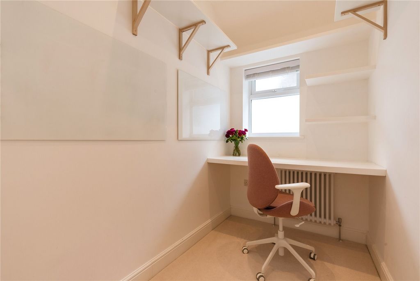
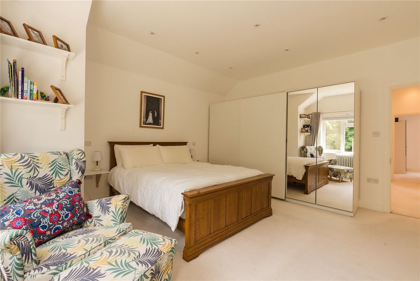
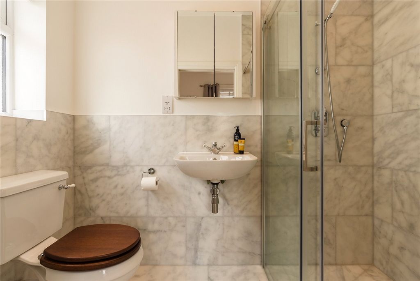
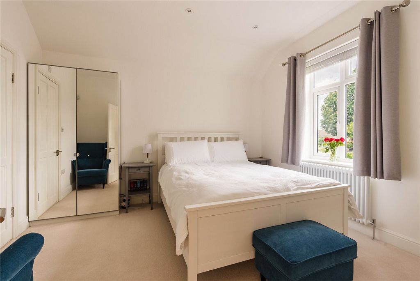
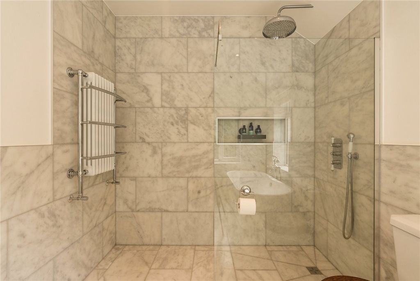
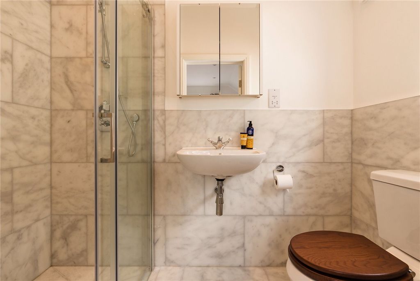
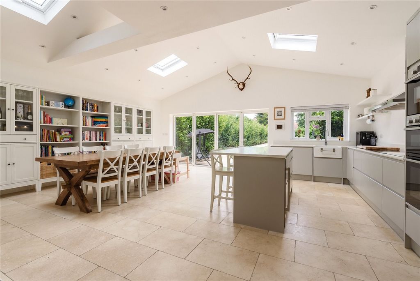
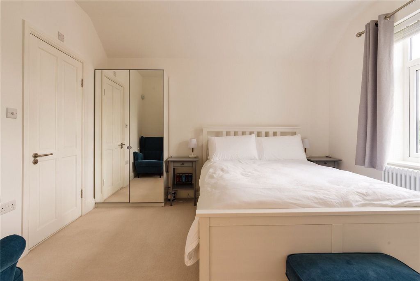
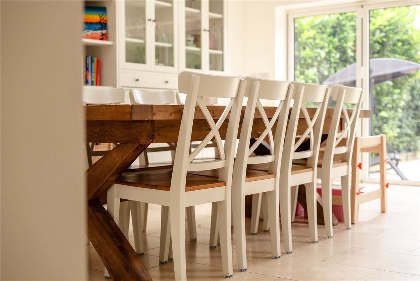
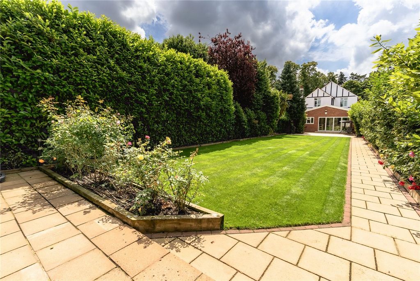
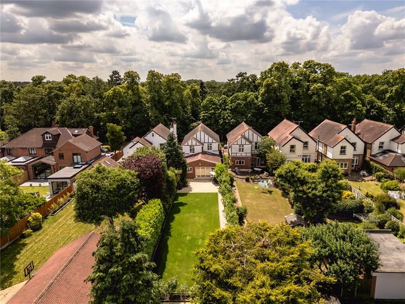
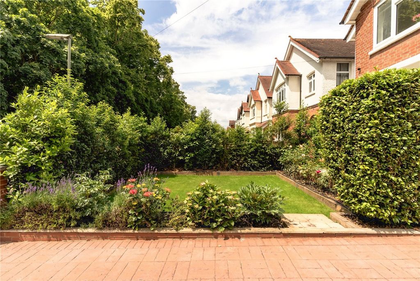
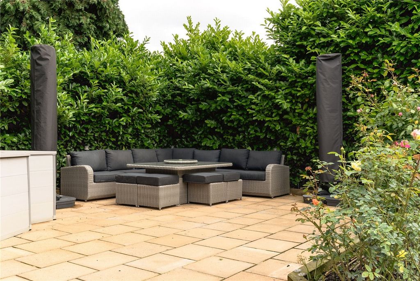
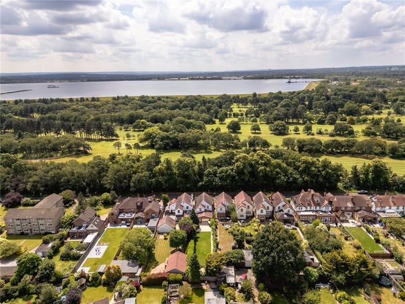
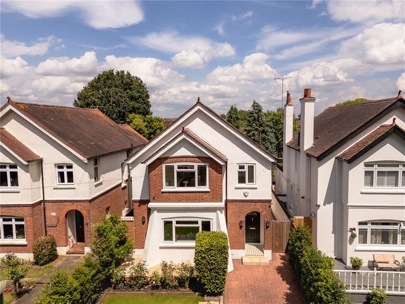
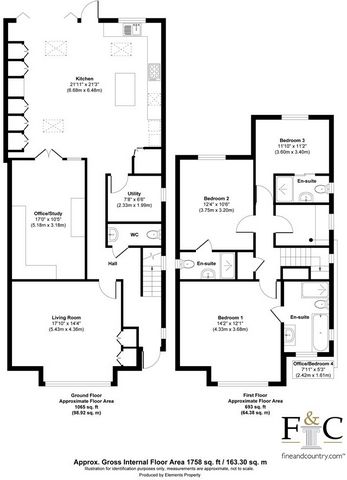
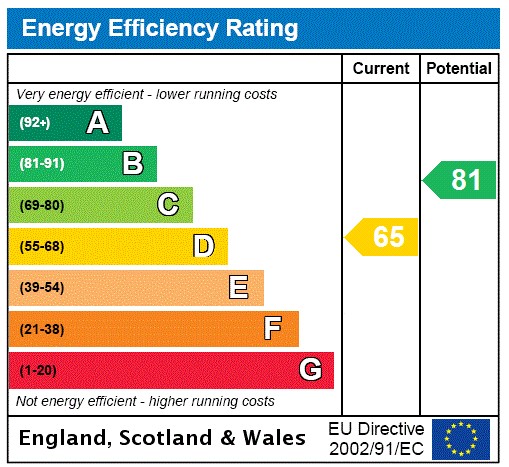
Recently renovated and extended, this property has been meticulously finished to an exceptional standard, showcasing high-quality materials and impeccable craftsmanship throughout. Every detail has been thoughtfully considered, from the elegant fixtures and fittings to the modern and stylish decor, ensuring a luxurious and comfortable living experience.Planning permission has been granted to further enhance this already impressive home. The approved plans include elevating the second floor and extending above the new addition, which will nearly double the internal living space. These future expansions offer a fantastic opportunity to create additional rooms or multifunctional spaces, tailored to suit your lifestyle needs. For a visual representation of the potential, please refer to the detailed architectural drawings provided on the link below.The stunning rear garden is a true highlight of the property, designed to be both beautiful and functional. It features two spacious patio areas, one at each end of the garden, providing versatile outdoor living spaces. These patios are strategically positioned to capture sunlight throughout the day, making them perfect spots for morning coffee, afternoon relaxation, or evening entertaining.Surrounded by lush greenery and thoughtfully landscaped to enhance its natural beauty, the garden offers a serene retreat from the hustle and bustle of daily life. Whether you're hosting a summer barbecue, a casual get-together with friends, or simply enjoying a quiet afternoon in the sun, this garden provides the ideal setting. The ample space also allows for various outdoor activities, from gardening to playing with children, making it a perfect extension of the home's living area.Link to Approved Planing Permision https://publicaccess.spelthorne.gov.uk/online-applications/applicationDetails.do?activeTab=documents&keyVal=R96X1NPBJ6000Planing Applicantion number 22/00426/HOU - Plans approved on 9th June 2022 - For further information contact our office or plans are available on https:// ... /article/17657/View-comment-or-object-to-planning-applications View more View less Discover this immaculate detached property, featuring a sprawling garden and approved planning permission for an extension.Step inside to discover a bright and expansive open-plan kitchen and dining area. This space is beautifully designed with modern amenities, including a sleek breakfast bar that provides a perfect spot for casual meals or morning coffee. Adjacent to the kitchen is a convenient utility room, equipped with ample storage and laundry facilities, ensuring that everyday chores are effortlessly managed.The home also boasts a separate, elegantly decorated living room, ideal for relaxation and family gatherings. Additionally, there is an impressive library/office, offering a quiet and sophisticated space for reading, studying, or working from home.The property features four generously sized bedrooms, each thoughtfully designed to maximize comfort and privacy. Three of these bedrooms come with their own luxurious en-suite bathrooms, providing a touch of opulence and convenience for family members or guests.
Recently renovated and extended, this property has been meticulously finished to an exceptional standard, showcasing high-quality materials and impeccable craftsmanship throughout. Every detail has been thoughtfully considered, from the elegant fixtures and fittings to the modern and stylish decor, ensuring a luxurious and comfortable living experience.Planning permission has been granted to further enhance this already impressive home. The approved plans include elevating the second floor and extending above the new addition, which will nearly double the internal living space. These future expansions offer a fantastic opportunity to create additional rooms or multifunctional spaces, tailored to suit your lifestyle needs. For a visual representation of the potential, please refer to the detailed architectural drawings provided on the link below.The stunning rear garden is a true highlight of the property, designed to be both beautiful and functional. It features two spacious patio areas, one at each end of the garden, providing versatile outdoor living spaces. These patios are strategically positioned to capture sunlight throughout the day, making them perfect spots for morning coffee, afternoon relaxation, or evening entertaining.Surrounded by lush greenery and thoughtfully landscaped to enhance its natural beauty, the garden offers a serene retreat from the hustle and bustle of daily life. Whether you're hosting a summer barbecue, a casual get-together with friends, or simply enjoying a quiet afternoon in the sun, this garden provides the ideal setting. The ample space also allows for various outdoor activities, from gardening to playing with children, making it a perfect extension of the home's living area.Link to Approved Planing Permision https://publicaccess.spelthorne.gov.uk/online-applications/applicationDetails.do?activeTab=documents&keyVal=R96X1NPBJ6000Planing Applicantion number 22/00426/HOU - Plans approved on 9th June 2022 - For further information contact our office or plans are available on https:// ... /article/17657/View-comment-or-object-to-planning-applications