PICTURES ARE LOADING...
Business opportunity for sale in Winsford
USD 1,011,127
Business opportunity (For sale)
3 bd
Reference:
EDEN-T98788683
/ 98788683
Reference:
EDEN-T98788683
Country:
GB
City:
Exmoor National Park
Postal code:
TA24 7AF
Category:
Commercial
Listing type:
For sale
Property type:
Business opportunity
Bedrooms:
3
Parkings:
1
Garages:
1
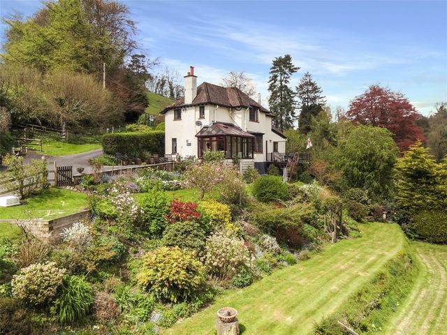
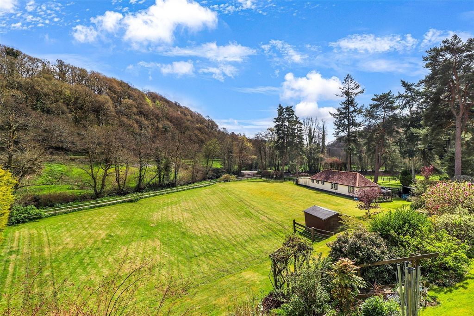
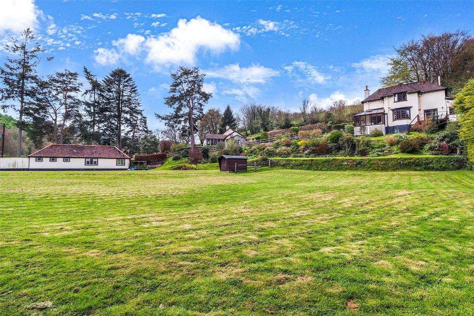
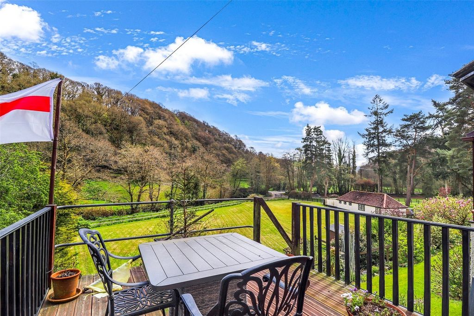
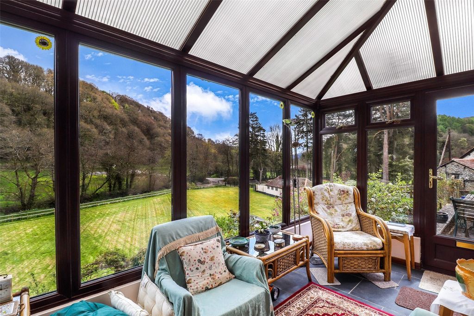
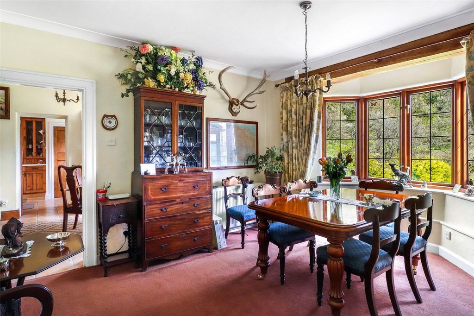
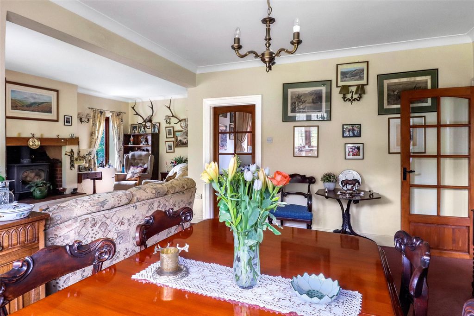
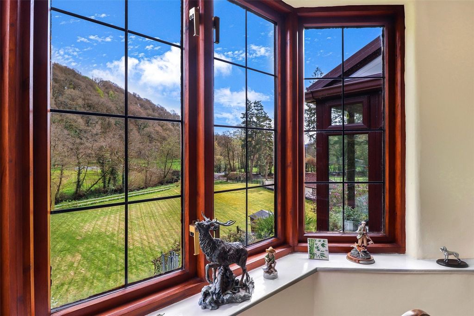
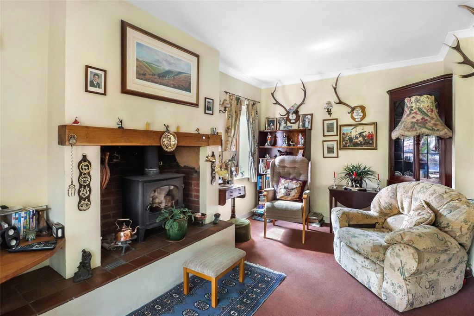
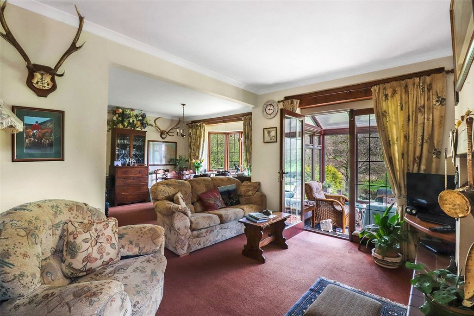
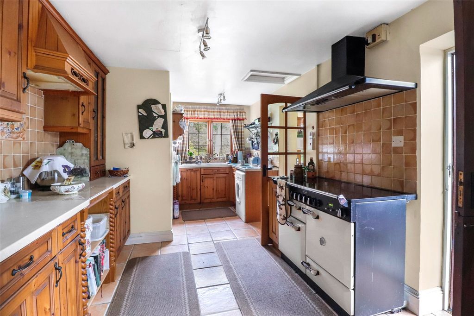
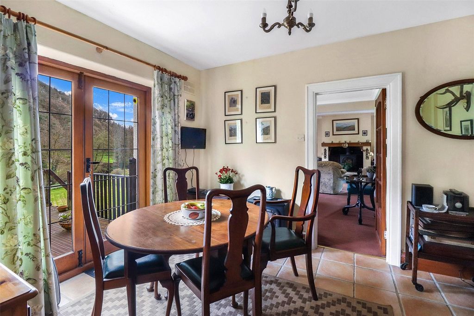
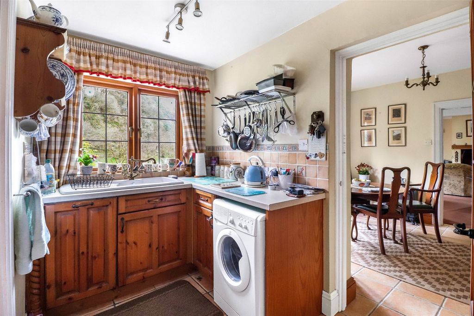
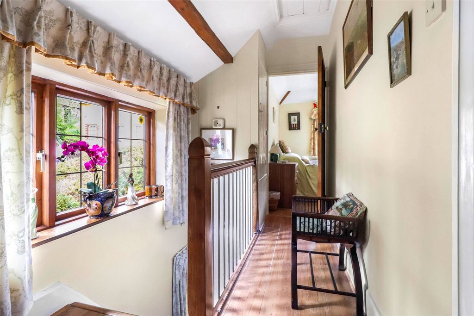
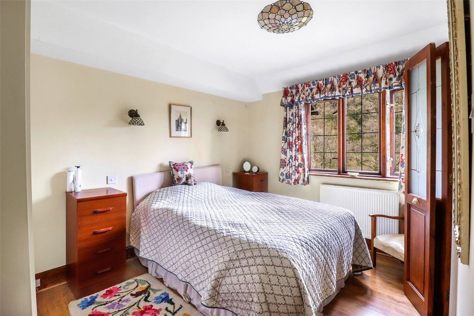
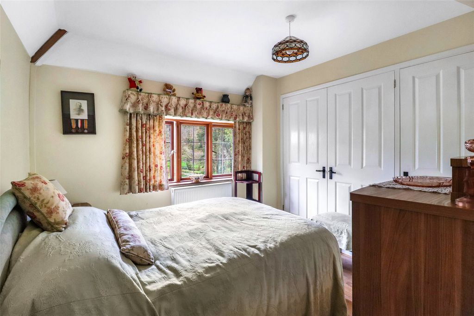
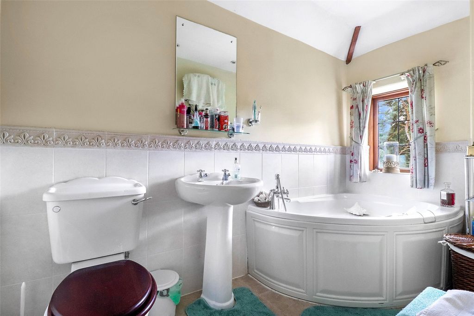
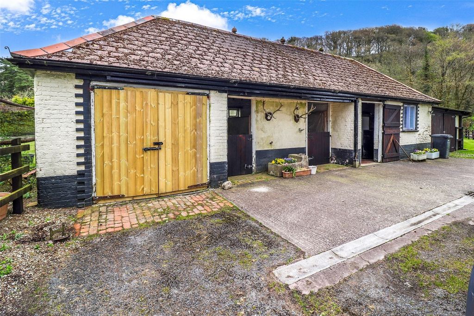
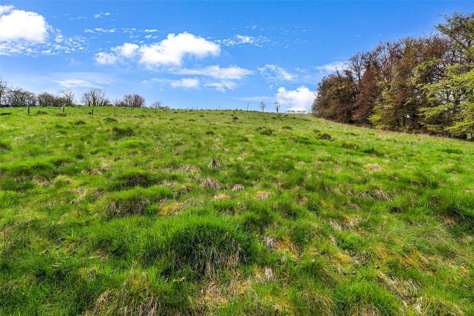
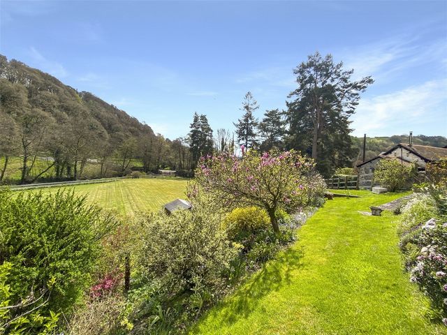
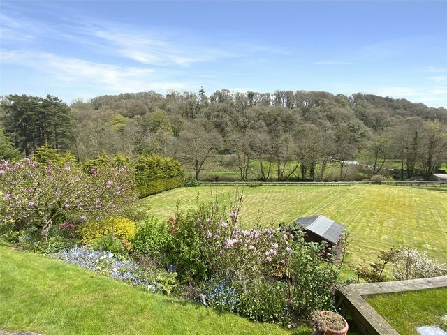
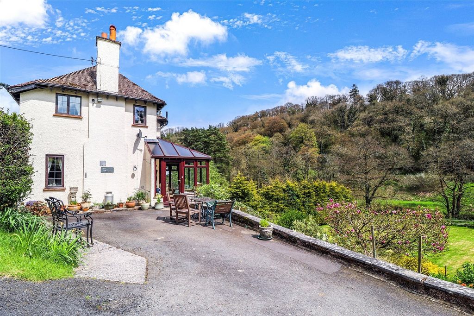
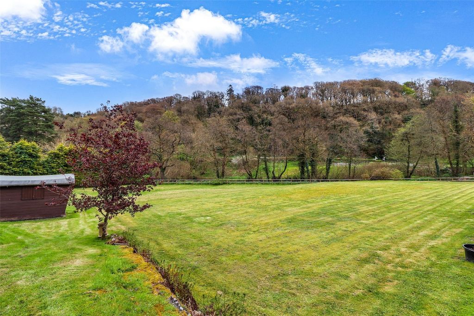
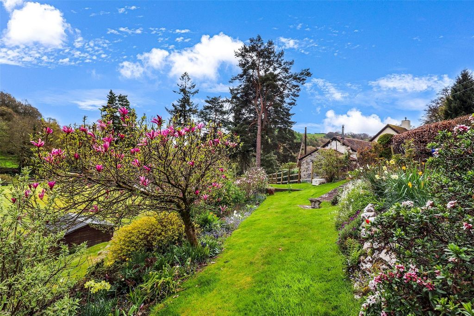

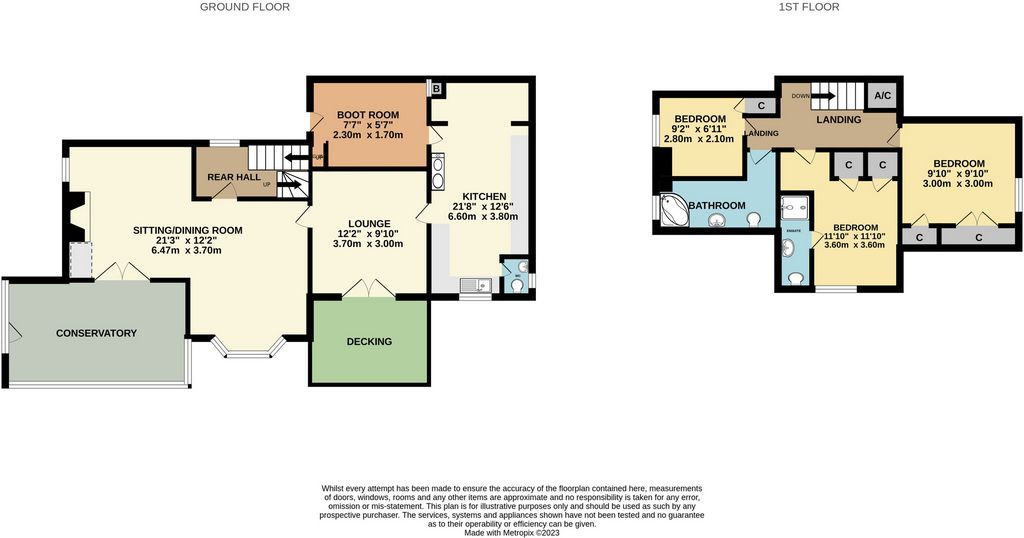
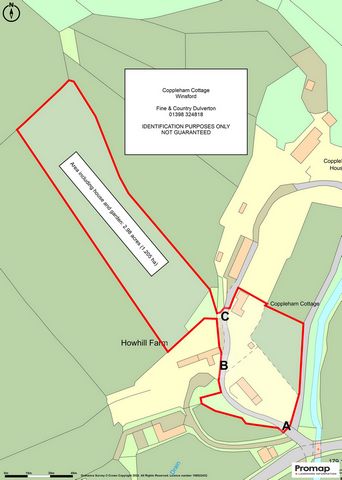
Accessed via the Conservatory with tiled flooring and stunning views of the formal gardens and neighbouring countryside. Patio doors lead through to the triple aspect Sitting Room/Dining Room with brick fire place inset with woodburning stove and raised hearth. The dining area enjoys views from the bay window and provides a wonderful entertaining space within this superb home. Breakfast Room/ Lounge - A versatile room within the house enjoying double doors which lead out onto the raised decked area with steps down to the gardens. The tiled flooring continues through to the Farmhouse style Kitchen with an extensive range of wall and base units, window to front elevation, space for a 'Range Style' cooker, sink with drainer. Towards the rear elevation the boiler can be accessed and stable door leads through to the Boot Room- space for boots and coats with stable door providing access to the oil tank and the rear of the property. Downstairs Cloakroom - wash hand basin and W.C. From the dining room a door leads through to the inner hall with stairs leading to the first floor. The turned stair case leads to the landing area providing access to Bedroom 1 - fitted wardrobes and en-suite W.C and views to the front elevation. Bedroom 2 - views to the side elevation and fitted wardrobes. Bedroom 3- built in cupboard and views to side elevation. Bathroom - fitted corner bath, wash hand basin and W.C. Outside
Gardens and Grounds
In total the property is situated in approx. 2.9 acres of gardens and grounds including a paddock. Located in the small hamlet of Coppleham this superb home is approached via a small private lane with post and rail fencing which provides access to the lower formal gardens, stables, parking and garage. The driveway continues to further parking to the side of the property. The gardens are a particular feature for this property with a substantial formal garden laid to lawn with part formally being used as a ménage. The terraced level areas are filled with a variety of herbaceous plants and shrubs with steps leading to the more formal lawned area. There is also a summer house. To the rear of the property and as indicated via the land plan there is a field accessed via a wooden gate. Outbuildings
To the front of the stables is a level hard standing area which provides additional parking to the main house and is enclosed with post and rail fencing. In total there are 4 traditional stables with brick paving. Stables from left to right:
3.5m x 2.6m
3.5m x 2.6m
3.1m x 2.6m
4.3m x 2.6m The 4.8m x 2.6m Garage is accessed via double wooden doors and has brick paved flooring. There is also another useful storage shed (4.8m x.2.6m) on the opposite end of the stable block.Sitting/Dining Room 21'3" x 12'2" (6.48m x 3.7m).Lounge 12'2" x 9'10" (3.7m x 3m).Kitchen 21'8" x 12'6" (6.6m x 3.8m).Boot Room 7'7" x 5'7" (2.3m x 1.7m).Bedroom 9'2" x 6'11" (2.8m x 2.1m).Bedroom 11'10" x 11'10" (3.6m x 3.6m).Bedroom 9'10" x 9'10" (3m x 3m).Service Mains water and electric, private drainage (see agents notes). Oil fired central heating. Full Fibre internet connection.Agents Notes Private Drainage A Septic Tank survey has been completed and is available upon request.There is a footpath which crosses over the property as indicated via the land plan marked A-C.There is a bridleway which can be accessed from the property as indicated on the map marked B.
The drive is shared with the neighbouring properties.Viewing Strictly by appointment with the selling agentFrom the Dulverton office proceed in an easterly direction to the A396. At the junction of the A396, turn left (north) and continue along the valley road entering into Bridgetown. Pass through Bridgetown and then turn left at Coppleham Cross towards Winsford, proceed approximately 50 yards and turn right and follow the gravel drive and the property will be observed almost directly in front of you. What3words
Using What3words Smart Phone App. For those who already use this Geolocation App device for your smartphone Type in the following three words:
End of the drive: game.solution.increased
House: footpath.thudding.examplesFeatures:
- Garage
- Garden
- Parking View more View less Whilst Exmoor is one of the smallest National Parks in the UK (but arguably the prettiest), it still offers some 267 square miles of remarkable countryside stretching across West Somerset and into North Devon. Originally a Royal Forest and hunting ground, in 1954 Exmoor was one of the first designated National Parks in Britain, it incorporates 34 miles of coastline, heather clad moorland, undulating valleys and some of the highest sea cliffs in the UK.Accommodation
Accessed via the Conservatory with tiled flooring and stunning views of the formal gardens and neighbouring countryside. Patio doors lead through to the triple aspect Sitting Room/Dining Room with brick fire place inset with woodburning stove and raised hearth. The dining area enjoys views from the bay window and provides a wonderful entertaining space within this superb home. Breakfast Room/ Lounge - A versatile room within the house enjoying double doors which lead out onto the raised decked area with steps down to the gardens. The tiled flooring continues through to the Farmhouse style Kitchen with an extensive range of wall and base units, window to front elevation, space for a 'Range Style' cooker, sink with drainer. Towards the rear elevation the boiler can be accessed and stable door leads through to the Boot Room- space for boots and coats with stable door providing access to the oil tank and the rear of the property. Downstairs Cloakroom - wash hand basin and W.C. From the dining room a door leads through to the inner hall with stairs leading to the first floor. The turned stair case leads to the landing area providing access to Bedroom 1 - fitted wardrobes and en-suite W.C and views to the front elevation. Bedroom 2 - views to the side elevation and fitted wardrobes. Bedroom 3- built in cupboard and views to side elevation. Bathroom - fitted corner bath, wash hand basin and W.C. Outside
Gardens and Grounds
In total the property is situated in approx. 2.9 acres of gardens and grounds including a paddock. Located in the small hamlet of Coppleham this superb home is approached via a small private lane with post and rail fencing which provides access to the lower formal gardens, stables, parking and garage. The driveway continues to further parking to the side of the property. The gardens are a particular feature for this property with a substantial formal garden laid to lawn with part formally being used as a ménage. The terraced level areas are filled with a variety of herbaceous plants and shrubs with steps leading to the more formal lawned area. There is also a summer house. To the rear of the property and as indicated via the land plan there is a field accessed via a wooden gate. Outbuildings
To the front of the stables is a level hard standing area which provides additional parking to the main house and is enclosed with post and rail fencing. In total there are 4 traditional stables with brick paving. Stables from left to right:
3.5m x 2.6m
3.5m x 2.6m
3.1m x 2.6m
4.3m x 2.6m The 4.8m x 2.6m Garage is accessed via double wooden doors and has brick paved flooring. There is also another useful storage shed (4.8m x.2.6m) on the opposite end of the stable block.Sitting/Dining Room 21'3" x 12'2" (6.48m x 3.7m).Lounge 12'2" x 9'10" (3.7m x 3m).Kitchen 21'8" x 12'6" (6.6m x 3.8m).Boot Room 7'7" x 5'7" (2.3m x 1.7m).Bedroom 9'2" x 6'11" (2.8m x 2.1m).Bedroom 11'10" x 11'10" (3.6m x 3.6m).Bedroom 9'10" x 9'10" (3m x 3m).Service Mains water and electric, private drainage (see agents notes). Oil fired central heating. Full Fibre internet connection.Agents Notes Private Drainage A Septic Tank survey has been completed and is available upon request.There is a footpath which crosses over the property as indicated via the land plan marked A-C.There is a bridleway which can be accessed from the property as indicated on the map marked B.
The drive is shared with the neighbouring properties.Viewing Strictly by appointment with the selling agentFrom the Dulverton office proceed in an easterly direction to the A396. At the junction of the A396, turn left (north) and continue along the valley road entering into Bridgetown. Pass through Bridgetown and then turn left at Coppleham Cross towards Winsford, proceed approximately 50 yards and turn right and follow the gravel drive and the property will be observed almost directly in front of you. What3words
Using What3words Smart Phone App. For those who already use this Geolocation App device for your smartphone Type in the following three words:
End of the drive: game.solution.increased
House: footpath.thudding.examplesFeatures:
- Garage
- Garden
- Parking Si bien Exmoor es uno de los parques nacionales más pequeños del Reino Unido (pero posiblemente el más bonito), todavía ofrece unas 267 millas cuadradas de campo notable que se extiende por West Somerset y North Devon. Originalmente un bosque real y coto de caza, en 1954 Exmoor fue uno de los primeros parques nacionales designados en Gran Bretaña, incorpora 34 millas de costa, páramos cubiertos de brezo, valles ondulados y algunos de los acantilados marinos más altos del Reino Unido. Alojamiento Se accede a través del invernadero con suelos de baldosas e impresionantes vistas de los jardines formales y el campo vecino. Las puertas del patio conducen a la sala de estar / comedor de triple aspecto con chimenea de ladrillo insertada con estufa de leña y hogar elevado. El comedor disfruta de vistas desde el ventanal y ofrece un maravilloso espacio de entretenimiento dentro de esta magnífica casa. Sala de desayunos / salón - Una habitación versátil dentro de la casa que disfruta de puertas dobles que conducen a la zona cubierta elevada con escalones que bajan a los jardines. El suelo de baldosas continúa a través de la cocina de estilo granja con una amplia gama de muebles altos y bajos, ventana a la elevación frontal, espacio para una cocina de 'estilo gama', fregadero con escurridor. Hacia la elevación trasera, se puede acceder a la caldera y la puerta estable conduce a la sala de botas, espacio para botas y abrigos con puerta estable que proporciona acceso al tanque de aceite y a la parte trasera de la propiedad. Piso de abajo: Guardarropa: lavabo y W.C. Desde el comedor, una puerta conduce al vestíbulo interior con escaleras que conducen al primer piso. La escalera torneada conduce a la zona de aterrizaje que da acceso al dormitorio 1: armarios empotrados y aseo en suite y vistas a la elevación delantera. Dormitorio 2 - vistas a la elevación lateral y armarios empotrados. Dormitorio 3- armario empotrado y vistas a la elevación lateral. Cuarto de baño: bañera de esquina equipada, lavabo y WC. Jardines y terrenos exteriores En total, la propiedad está situada en aprox. 2,9 acres de jardines y terrenos, incluido un potrero. Ubicada en la pequeña aldea de Coppleham, a esta magnífica casa se accede a través de un pequeño carril privado con cercas de postes y rieles que brindan acceso a los jardines formales inferiores, establos, estacionamiento y garaje. El camino de entrada continúa hasta el estacionamiento a un lado de la propiedad. Los jardines son una característica particular de esta propiedad, con un gran jardín formal cubierto de césped y parte que se utiliza formalmente como ménage. Las áreas niveladas en terrazas están llenas de una variedad de plantas herbáceas y arbustos con escalones que conducen a la zona de césped más formal. También hay una casa de verano. En la parte trasera de la propiedad y como se indica en el plano del terreno, hay un campo al que se accede a través de una puerta de madera. Dependencias En la parte delantera de los establos hay un área nivelada de pie que proporciona estacionamiento adicional a la casa principal y está cerrada con cercas de postes y rieles. En total hay 4 establos tradicionales con pavimento de ladrillo. Establos de izquierda a derecha: 3,5 m x 2,6 m 3,5 m x 2,6 m 3,1 m x 2,6 m 4,3 m x 2,6 m Al garaje de 4,8 m x 2,6 m se accede a través de puertas dobles de madera y tiene suelos de ladrillo. También hay otro cobertizo de almacenamiento útil (4,8 m x 2,6 m) en el extremo opuesto del bloque de establos. Salón/Comedor 21'3" x 12'2" (6.48m x 3.7m).Salón de 12'2" x 9'10" (3.7m x 3m).Cocina 21'8" x 12'6" (6.6m x 3.8m).Cuarto de maletero 7'7" x 5'7" (2.3m x 1.7m).Dormitorio 9'2" x 6'11" (2.8m x 2.1m).Dormitorio 11'10" x 11'10" (3.6m x 3.6m).Dormitorio 9'10" x 9'10" (3m x 3m).Servicio de agua y electricidad, desagüe privado (ver notas de los agentes). Calefacción central de gasoil. Conexión a Internet de fibra completa.Notas de los agentes Drenaje privado Se ha completado una inspección de la fosa séptica y está disponible a pedido. Hay un sendero que cruza la propiedad como se indica a través del plano del terreno marcado como A-C. Hay un camino de herradura al que se puede acceder desde la propiedad como se indica en el mapa marcado con B. La unidad se comparte con las propiedades vecinas.Visualización estricta con cita previa con el agente vendedorDesde la oficina de Dulverton, siga en dirección este hasta la A396. En el cruce de la A396, gire a la izquierda (norte) y continúe por la carretera del valle entrando en Bridgetown. Pase por Bridgetown y luego gire a la izquierda en Coppleham Cross hacia Winsford, continúe aproximadamente 50 yardas y gire a la derecha y siga el camino de grava y la propiedad se observará casi directamente frente a usted. What3words Usando la aplicación para teléfonos inteligentes What3words. Para aquellos que ya usan este dispositivo de aplicación de geolocalización para su teléfono inteligente, escriba las siguientes tres palabras: Fin del viaje: juego.solución.aumentada Casa: footpath.thudding.examples
Features:
- Garage
- Garden
- Parking