USD 888,895
5 r
3 bd
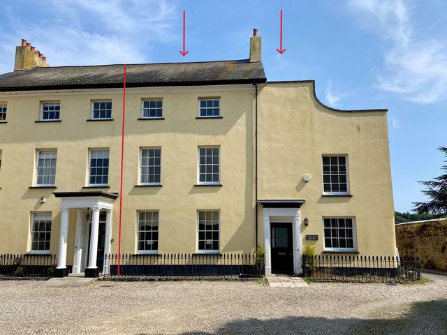
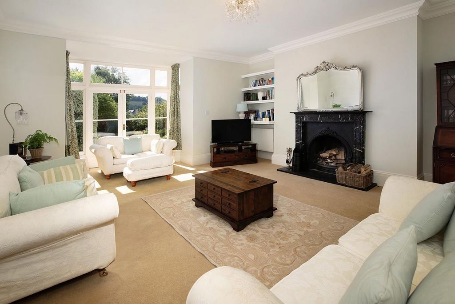
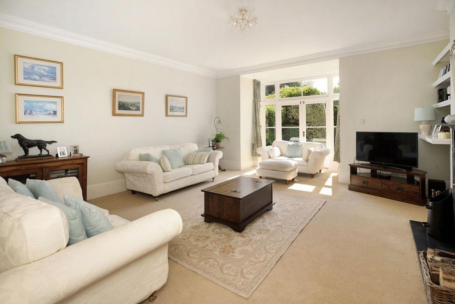
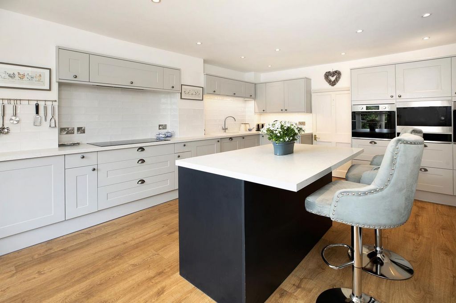
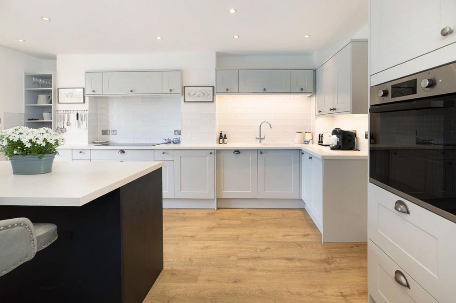
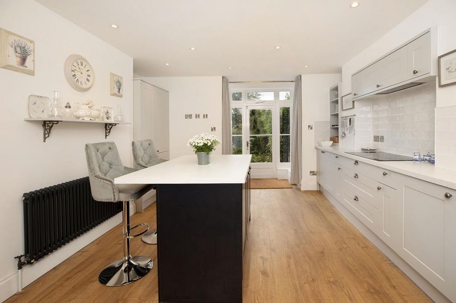
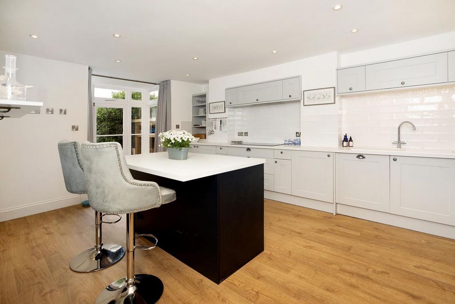
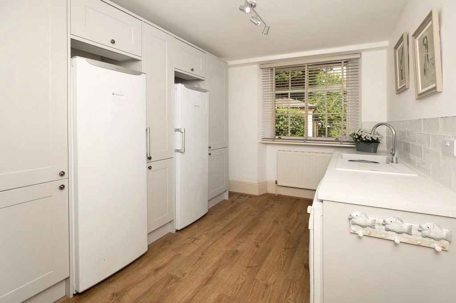
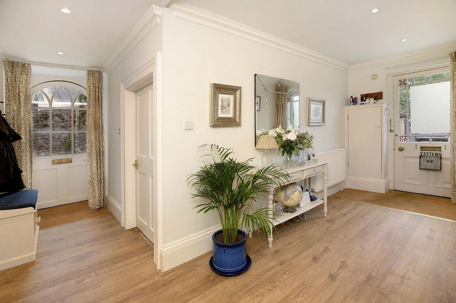
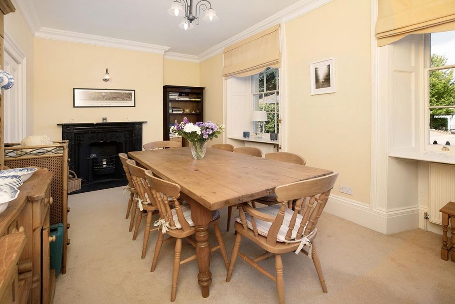
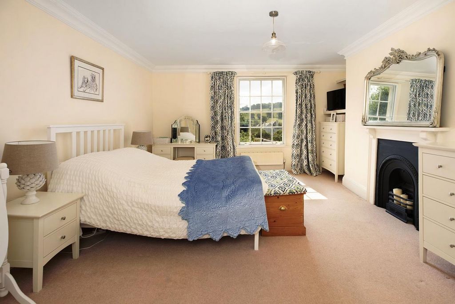
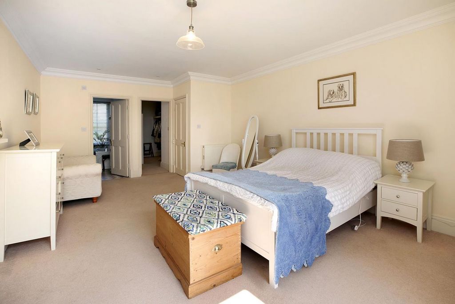
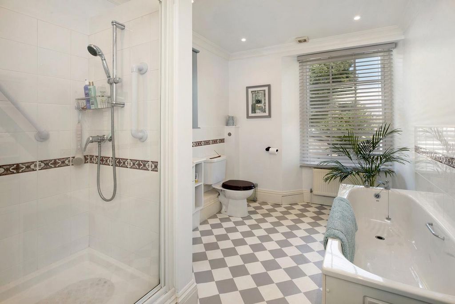
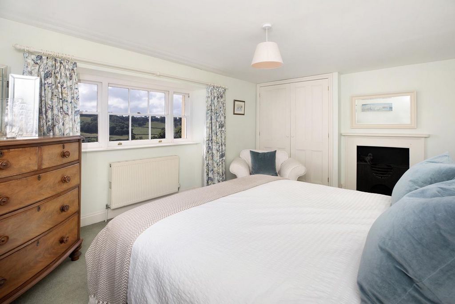
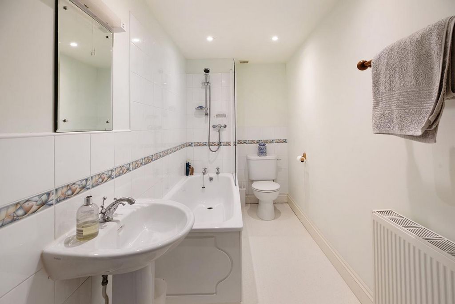
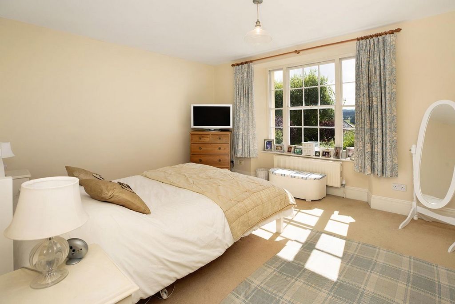
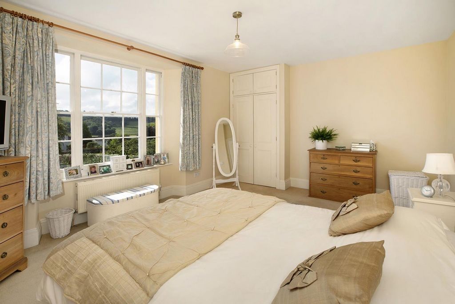
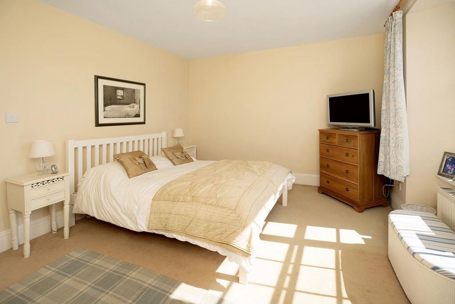
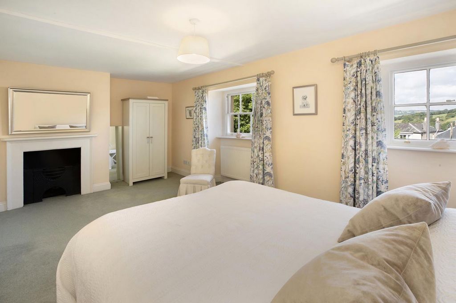
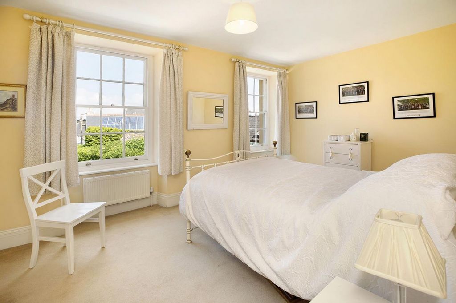
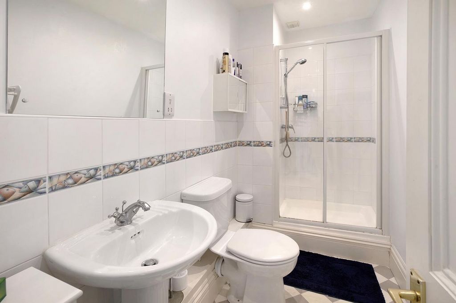
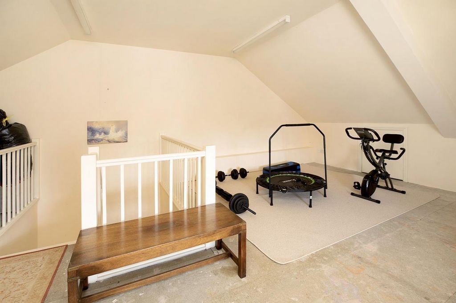
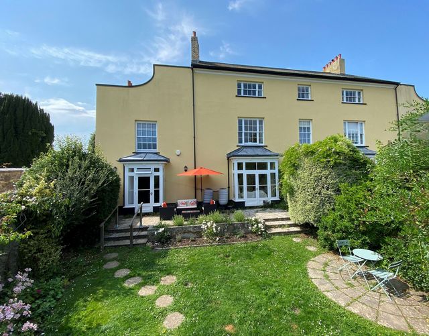
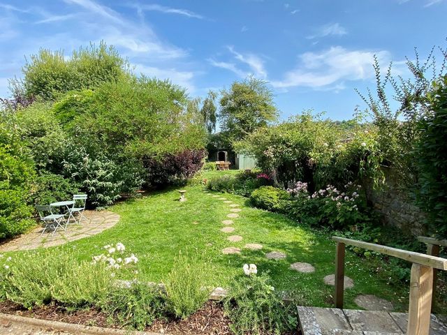
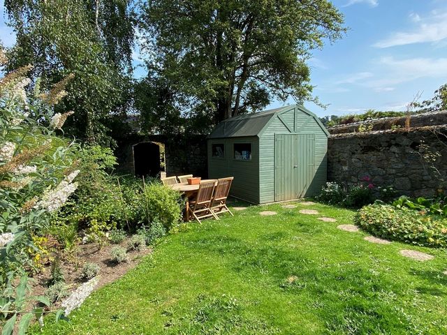
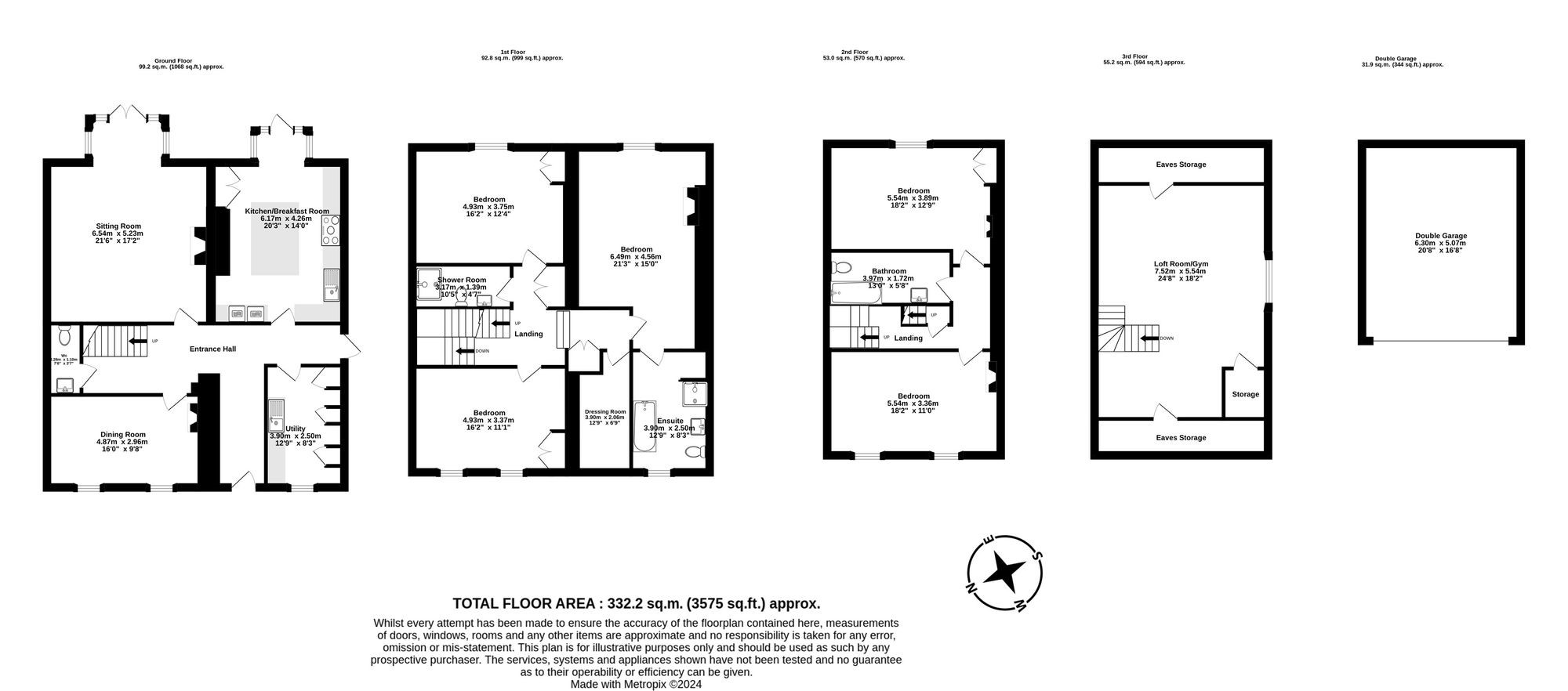
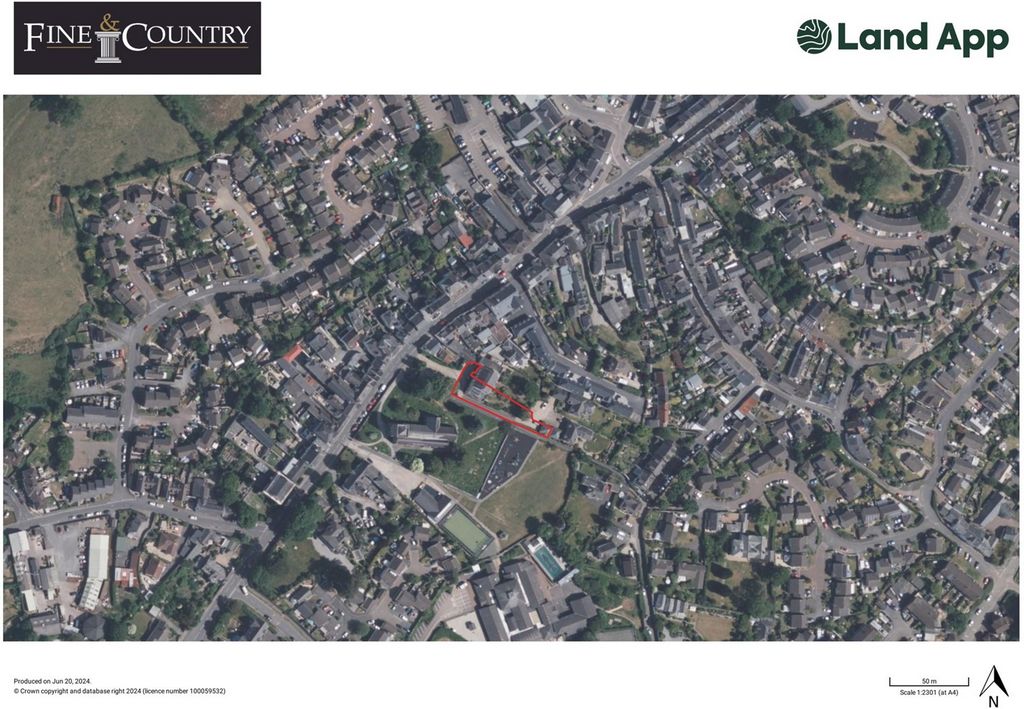
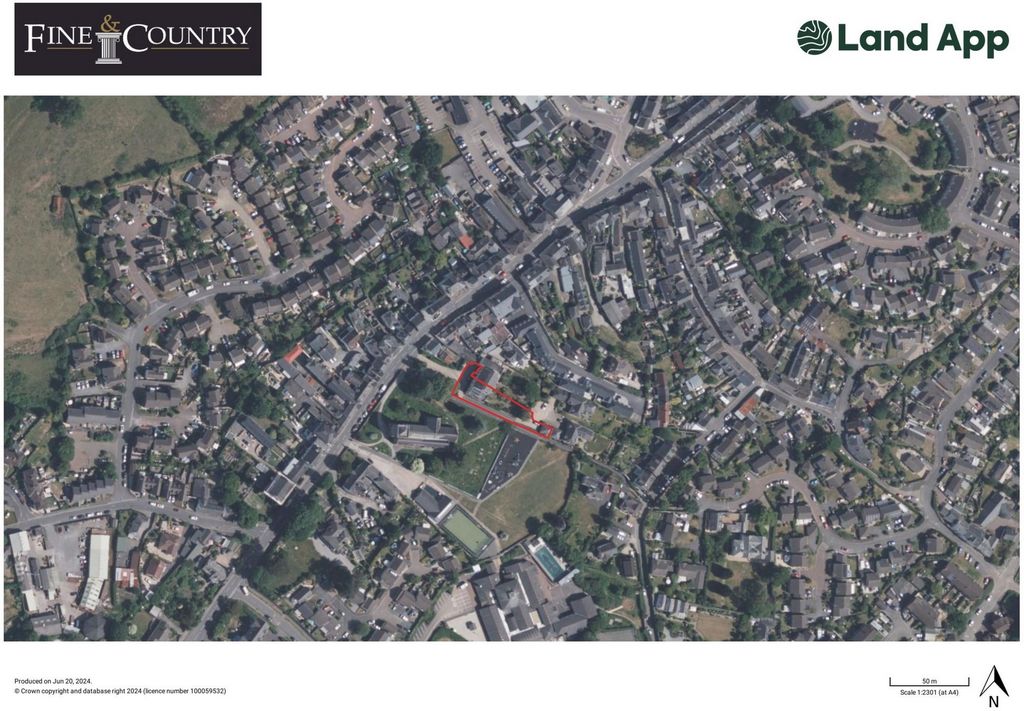
Hamilton house is a fabulous Grade II listed Georgian property with spacious accommodation set over four floors with many rooms enjoying countryside views. The house forms a significant part of the original historic house called Swanston House and provides comfortable living within its private stone walled garden. Over the last couple of years, the house has been significantly improved by the current owner with a new bespoke kitchen, new utility room, wood effect flooring and large garden store. It is immediately clear that no expense has been spared in providing what is now a high quality family home. Deceptive in size, this house provides accommodation to suit a multitude of requirements. Clearly, this is a lovely family home but it is also large enough to provide space to work from home comfortably. In total, their are five double bedrooms with the stand out master bedroom with private en suite and dressing room being a true statement room. In addition to the en suite, there are two further modern bathroom suites and a large fully boarded loft room which is currently used as a gymnasium but could provide a further bedroom space if required. The ground floor provides two large reception rooms with the wonderful bay fronted living room providing direct access to the garden and raised sun terrace. As previously mentioned, there is a bespoke kitchen and utility room with white goods included in the sale and there is a downstairs wc. The garden is truly delightful and affords excellent privacy from its high stone walls. The garden is a profusion of colour with established shrubs and a level lawned garden and a rear gate leads to the double garage a short distance away. STEP INSIDE
The approach to Hamilton House provides a look of elegance and grandeur. Upon entering this feeling is very much mirrored inside. A light and spacious hallway with new wood effect flooring leads to the main ground floor reception rooms. The two main living spaces are on opposing sides of the hallway with the dining room looking out onto the main driveway and the beautiful bay fronted living room with many original features providing direct access via french doors to the main garden. The kitchen and utility room have been completely renewed by the current owners to an exceptionally high standard. With new flooring, integrated appliances and a bespoke island and breakfast bar this is been well designed with practicality in mind. The utility room also has bespoke units and it is understood that the freestanding white goods remain in situ. From a practicality point of view there is also a downstairs toilet. As previously mentioned there is significant accommodation set over the remaining three floors. In total, there are five double bedrooms and a large fully boarded loft room which is currently used as a gymnasium. Most of the bedrooms have wonderful countryside views which must be seen to be fully appreciated. There are three modern bathroom suites all of a good quality. The stand out room is the main bedroom which is extremely generous in size and provides an en suite bathroom with shower and there is also a dressing area. All of the upper floor rooms provide wonderful views which improve with elevation. STEP OUTSIDE
Hamilton House provides a generous size garden with excellent privacy from its high stone walled garden. The south east facing garden leads away from the main house and its raised paved sun terrace. The garden is a true picture and has clearly been well looked after by the current owner, There is a level lawned are of garden with extremely well stocked flower borders and providing plentiful colour and mature trees. A recently constructed garden store provides useful storage and there is also a log store to the side of the terrace. To the rear boundary there is a feature arched gate providing access to a detached double garage with an electric door, internal water tap and there is lighting and power points within. A lightly gravelled driveway provides access to the three houses (including Hamilton House) a bungalow and two recently built new homes to the rear of the house. We understand from the owner that the maintenance of the front area is shared between the four dwellings (not the rear two houses) with works undertaken as and when necessary. Hamilton House has photovoltaic cells to the roof elevation providing useful income back to the owner. LOCATION
Chudleigh is an attractive village conveniently situated a short distance from the A38 providing easy access to Exeter (circa 10 miles), Plymouth and Bristol further afield. Access into the beautiful South Hams region is also nearby with a range of sandy beaches and rugged coastline walks. Chudleigh provides a good range of local shops and eateries and the Dartmoor National Park is on your doorstep and very easily accessible from here. Chudleigh has a well-regarded Primary School and facilities in the town include a swimming pool, cricket club, football pitches and parks. There is also a doctors surgery, dental clinic and library. USEFUL INFORMATION
Post Code: TQ13 0HX
Local Authority: Teignbridge District Council
Council Tax Band: F - currently £3,444.22 pa
Broadband speed: Download 69.2 mps and Upload 30.8 mps
Mobile phone reception: Good
Services: Gas central heating (new boiler installed on 04/07/2019), mains electricity and solar panels to roof elevation, mains drainage. We understand that last years solar panels provided £700.00 back and £100.00 year to date.
Useful locations: Exeter circa 10 miles, Exeter Airport 13 miles, Plymouth 34 miles, Bristol 87 miles
Contact details: Viewings via Ian Bransdon MNAEA of Fine & Country Estate Agents ... and ...
Features:
- Garage
- Garden View more View less INTRODUCTION
Hamilton house is a fabulous Grade II listed Georgian property with spacious accommodation set over four floors with many rooms enjoying countryside views. The house forms a significant part of the original historic house called Swanston House and provides comfortable living within its private stone walled garden. Over the last couple of years, the house has been significantly improved by the current owner with a new bespoke kitchen, new utility room, wood effect flooring and large garden store. It is immediately clear that no expense has been spared in providing what is now a high quality family home. Deceptive in size, this house provides accommodation to suit a multitude of requirements. Clearly, this is a lovely family home but it is also large enough to provide space to work from home comfortably. In total, their are five double bedrooms with the stand out master bedroom with private en suite and dressing room being a true statement room. In addition to the en suite, there are two further modern bathroom suites and a large fully boarded loft room which is currently used as a gymnasium but could provide a further bedroom space if required. The ground floor provides two large reception rooms with the wonderful bay fronted living room providing direct access to the garden and raised sun terrace. As previously mentioned, there is a bespoke kitchen and utility room with white goods included in the sale and there is a downstairs wc. The garden is truly delightful and affords excellent privacy from its high stone walls. The garden is a profusion of colour with established shrubs and a level lawned garden and a rear gate leads to the double garage a short distance away. STEP INSIDE
The approach to Hamilton House provides a look of elegance and grandeur. Upon entering this feeling is very much mirrored inside. A light and spacious hallway with new wood effect flooring leads to the main ground floor reception rooms. The two main living spaces are on opposing sides of the hallway with the dining room looking out onto the main driveway and the beautiful bay fronted living room with many original features providing direct access via french doors to the main garden. The kitchen and utility room have been completely renewed by the current owners to an exceptionally high standard. With new flooring, integrated appliances and a bespoke island and breakfast bar this is been well designed with practicality in mind. The utility room also has bespoke units and it is understood that the freestanding white goods remain in situ. From a practicality point of view there is also a downstairs toilet. As previously mentioned there is significant accommodation set over the remaining three floors. In total, there are five double bedrooms and a large fully boarded loft room which is currently used as a gymnasium. Most of the bedrooms have wonderful countryside views which must be seen to be fully appreciated. There are three modern bathroom suites all of a good quality. The stand out room is the main bedroom which is extremely generous in size and provides an en suite bathroom with shower and there is also a dressing area. All of the upper floor rooms provide wonderful views which improve with elevation. STEP OUTSIDE
Hamilton House provides a generous size garden with excellent privacy from its high stone walled garden. The south east facing garden leads away from the main house and its raised paved sun terrace. The garden is a true picture and has clearly been well looked after by the current owner, There is a level lawned are of garden with extremely well stocked flower borders and providing plentiful colour and mature trees. A recently constructed garden store provides useful storage and there is also a log store to the side of the terrace. To the rear boundary there is a feature arched gate providing access to a detached double garage with an electric door, internal water tap and there is lighting and power points within. A lightly gravelled driveway provides access to the three houses (including Hamilton House) a bungalow and two recently built new homes to the rear of the house. We understand from the owner that the maintenance of the front area is shared between the four dwellings (not the rear two houses) with works undertaken as and when necessary. Hamilton House has photovoltaic cells to the roof elevation providing useful income back to the owner. LOCATION
Chudleigh is an attractive village conveniently situated a short distance from the A38 providing easy access to Exeter (circa 10 miles), Plymouth and Bristol further afield. Access into the beautiful South Hams region is also nearby with a range of sandy beaches and rugged coastline walks. Chudleigh provides a good range of local shops and eateries and the Dartmoor National Park is on your doorstep and very easily accessible from here. Chudleigh has a well-regarded Primary School and facilities in the town include a swimming pool, cricket club, football pitches and parks. There is also a doctors surgery, dental clinic and library. USEFUL INFORMATION
Post Code: TQ13 0HX
Local Authority: Teignbridge District Council
Council Tax Band: F - currently £3,444.22 pa
Broadband speed: Download 69.2 mps and Upload 30.8 mps
Mobile phone reception: Good
Services: Gas central heating (new boiler installed on 04/07/2019), mains electricity and solar panels to roof elevation, mains drainage. We understand that last years solar panels provided £700.00 back and £100.00 year to date.
Useful locations: Exeter circa 10 miles, Exeter Airport 13 miles, Plymouth 34 miles, Bristol 87 miles
Contact details: Viewings via Ian Bransdon MNAEA of Fine & Country Estate Agents ... and ...
Features:
- Garage
- Garden