PICTURES ARE LOADING...
House & single-family home for sale in Paimpont
USD 540,210
House & Single-family home (For sale)
Reference:
EDEN-T99030045
/ 99030045
Reference:
EDEN-T99030045
Country:
FR
City:
Paimpont
Postal code:
35380
Category:
Residential
Listing type:
For sale
Property type:
House & Single-family home
Property size:
3,122 sqft
Lot size:
233,415 sqft
Rooms:
10
Bedrooms:
7
Bathrooms:
1
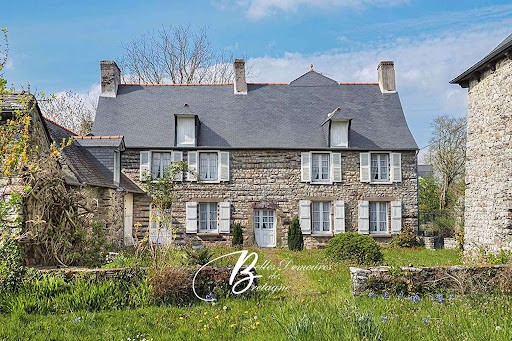
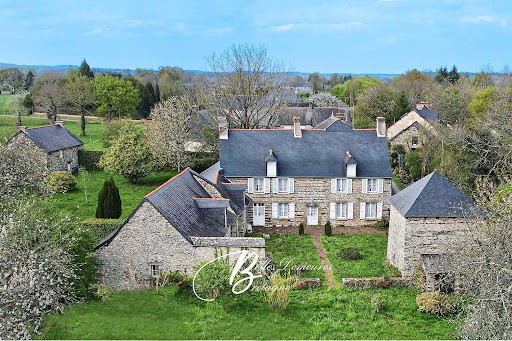
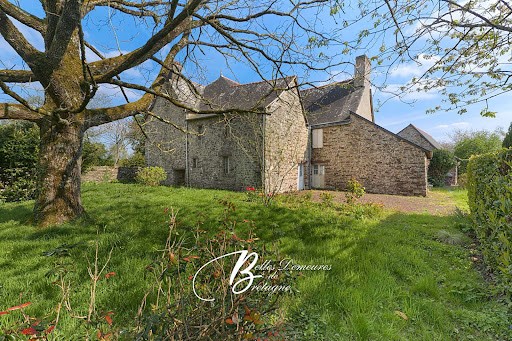
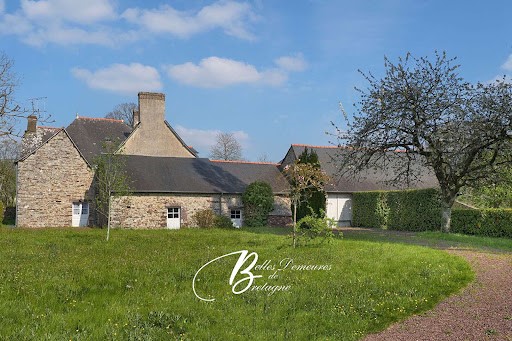
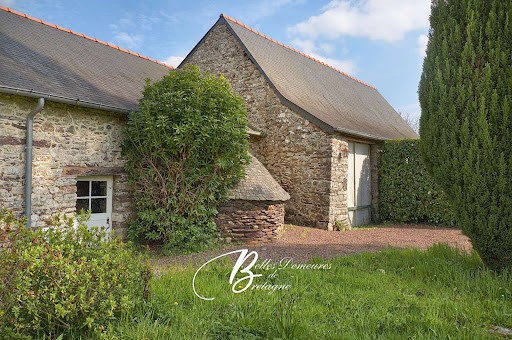
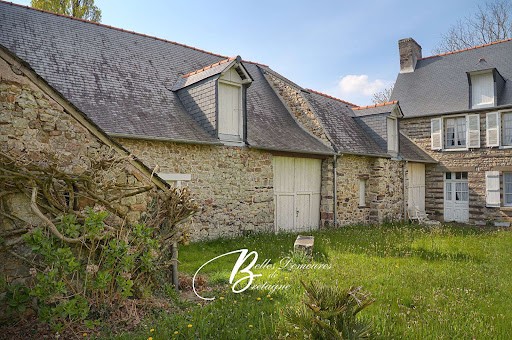
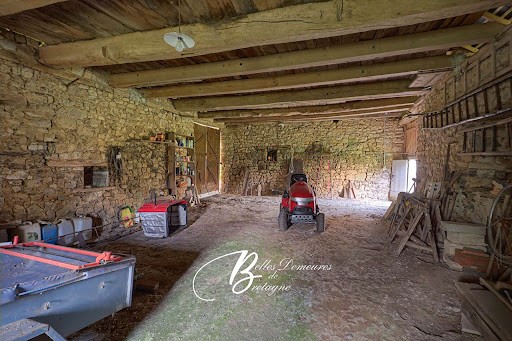
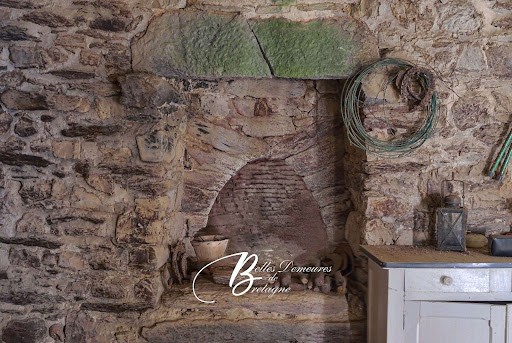
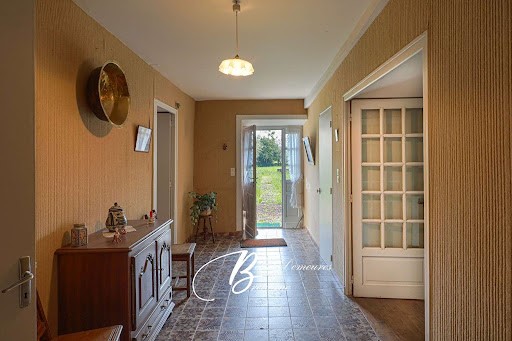
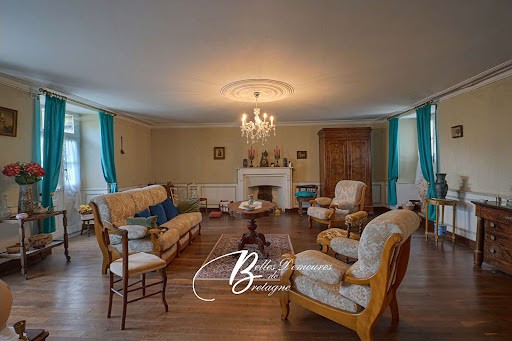
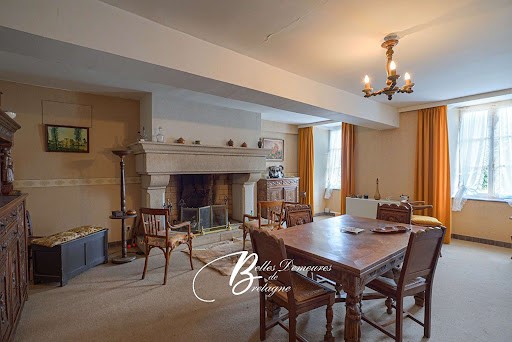
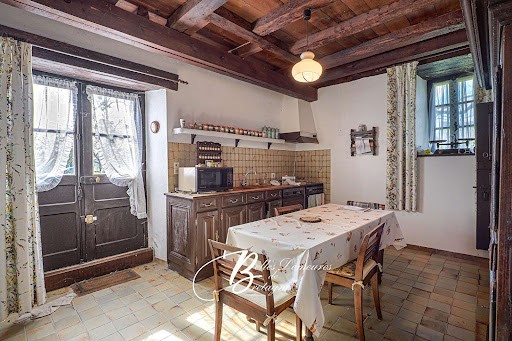
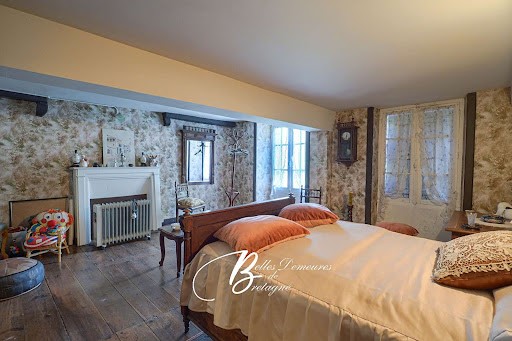
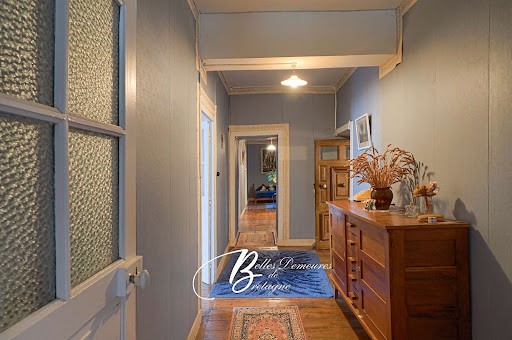
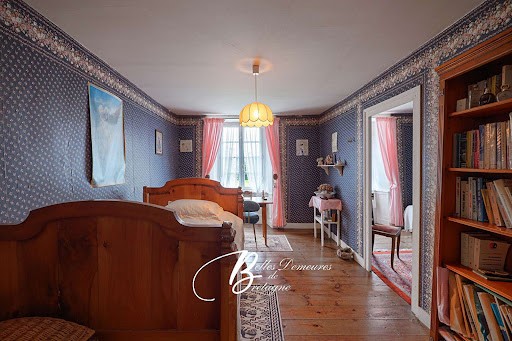
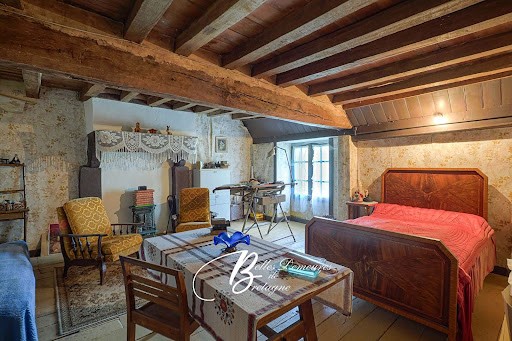
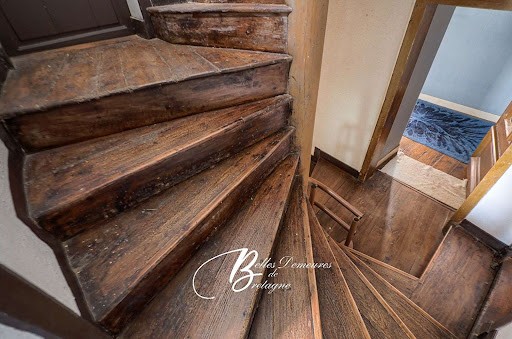
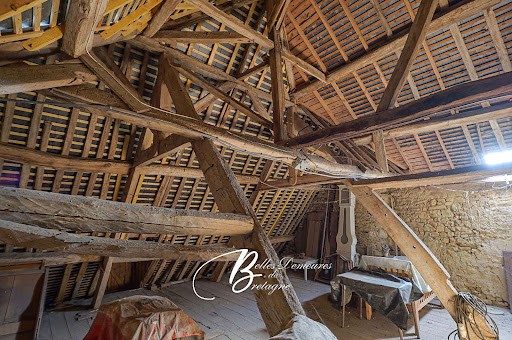
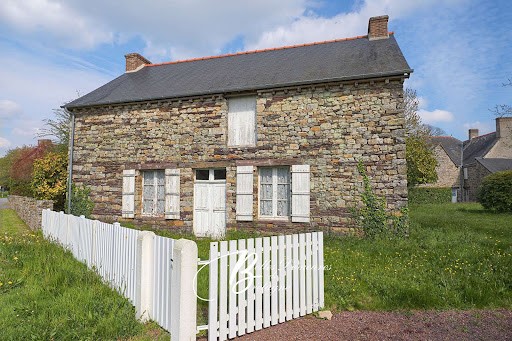
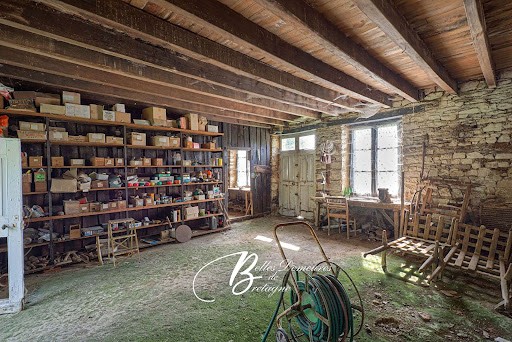
The property does not lack charm, both through the richness of the vernacular buildings and the diversity of outdoor spaces nestled in a green setting. Breton elegance. Rare for sale.
Description:
The property is made up of a central pavilion flanked by a wing at the rear and a second at right angles to the outbuildings.
On the ground floor, the entrance hall leads to a dining room with fireplace, a living room with fireplace, kitchen, utility room, toilet, pantry with cellar.
On the first floor: corridor serving four bedrooms with a bathroom to the South, an office and two bedrooms located to the North.
On the second floor: bedroom and attics.
A final attic on the third floor.
As an extension, a series of outbuildings in the right-angled wing with the following: a large cellar with bread oven and woodshed, a second large cellar with garage and workshop.
Other small adjoining cellars at right angles complete this set of outbuildings and close off the courtyard.
Opposite, on the other side of the courtyard: an old square tower dovecote with a room on the ground floor, attic on the second. The building is flanked by two small shelters at the rear.
Another stone outbuilding, a small independent house, located at the entrance to the property is composed as follows: two rooms on the ground floor and attic upstairs.
The property has a well.
The roofs of the entire property have recently been redone.
Surrounding area:
Calm and green. Forest. Shops and schools are 5 minutes away. (3.89 % fees incl. VAT at the buyer's expense.) View more View less Bel ensemble du 18ème siècle avec dépendances à l'abri des regards. Les bâtiments rassemblés autour de la cour centrale offrent de l'espace et du potentiel dans un environnement remarquable. La propriété ne manque pas de charme, tant par la richesse du bâti vernaculaire que par la diversité des espaces extérieurs nichés dans un écrin verdure. L'élégance à la bretonne. Rare à la vente.
Descriptif :
La propriété est composée d'un pavillon central flanqué d'une aile sur l'arrière et d'une seconde en retour d'équerre avec les dépendances.
Au rez-de-chaussée, le hall d'entrée dessert une salle à manger avec cheminée, un grand séjour avec cheminée, cuisine, arrière-cuisine, toilettes, un grand cellier avec cave. Au premier étage : couloir desservant quatre chambres orientées plein Sud avec une salle de bains. Au Nord sur l'arrière : un bureau, deux chambres et dressing.
Au deuxième étage : chambre et greniers.
Un dernier grenier sous comble au troisième étage.
Dans le prolongement, une suite de dépendances dans l'aile en retour d'équerre avec comme suit : une ancienne boulangerie avec four à pain et bûcher, une ancienne écurie, ancienne grange pouvant abriter garage et atelier. D'autres petits celliers attenants, d'anciennes soues à cochons, en retour d'équerre, complètent cet ensemble de dépendances et viennent refermer la cour.
En face, de l'autre côté de la cour : un ancien pigeonnier tour carrée avec au rez-de-chaussée une pièce, grenier au second. Le bâti est flanqué de deux petits abris sur l'arrière.
Une autre dépendance en pierre, petite maison indépendante, située à l'entrée de la propriété est composée comme suit : deux pièces au rez-de-chaussée et grenier à l'étage.
La propriété possède un puits.
Les toitures de l'ensemble de la propriété ont été refaites récemment.
Environnement :
Calme et verdoyant. Forestier. Les commerces et écoles sont à 5 minutes.
(3.89 % honoraires TTC à la charge de l'acquéreur.)
Sarah MULLER (EI) Agent Commercial - Numéro RSAC : 800 680 803 - Vannes. Beautiful 18th century ensemble with outbuildings hidden from view. The buildings gathered around the central courtyard offer space and potential in a remarkable environment.
The property does not lack charm, both through the richness of the vernacular buildings and the diversity of outdoor spaces nestled in a green setting. Breton elegance. Rare for sale.
Description:
The property is made up of a central pavilion flanked by a wing at the rear and a second at right angles to the outbuildings.
On the ground floor, the entrance hall leads to a dining room with fireplace, a living room with fireplace, kitchen, utility room, toilet, pantry with cellar.
On the first floor: corridor serving four bedrooms with a bathroom to the South, an office and two bedrooms located to the North.
On the second floor: bedroom and attics.
A final attic on the third floor.
As an extension, a series of outbuildings in the right-angled wing with the following: a large cellar with bread oven and woodshed, a second large cellar with garage and workshop.
Other small adjoining cellars at right angles complete this set of outbuildings and close off the courtyard.
Opposite, on the other side of the courtyard: an old square tower dovecote with a room on the ground floor, attic on the second. The building is flanked by two small shelters at the rear.
Another stone outbuilding, a small independent house, located at the entrance to the property is composed as follows: two rooms on the ground floor and attic upstairs.
The property has a well.
The roofs of the entire property have recently been redone.
Surrounding area:
Calm and green. Forest. Shops and schools are 5 minutes away. (3.89 % fees incl. VAT at the buyer's expense.) Schönes Ensemble aus dem 18. Jahrhundert mit Nebengebäuden, die nicht sichtbar sind. Die Gebäude, die sich um den zentralen Innenhof gruppieren, bieten Raum und Potenzial in einem bemerkenswerten Umfeld.
Dem Anwesen mangelt es nicht an Charme, sowohl durch den Reichtum der landestypischen Gebäude als auch durch die Vielfalt der Außenbereiche, die in eine grüne Umgebung eingebettet sind. Bretonische Eleganz. Selten zum Verkauf.
Beschreibung:
Das Anwesen besteht aus einem zentralen Pavillon, der von einem Flügel auf der Rückseite und einem zweiten Flügel im rechten Winkel zu den Nebengebäuden flankiert wird.
Im Erdgeschoss führt die Eingangshalle zu einem Esszimmer mit Kamin, einem Wohnzimmer mit Kamin, Küche, Hauswirtschaftsraum, WC, Speisekammer mit Keller.
Im ersten Stock: Flur mit vier Schlafzimmern mit einem Badezimmer im Süden, einem Büro und zwei Schlafzimmern im Norden.
Im zweiten Stock: Schlafzimmer und Dachböden.
Ein letzter Dachboden im dritten Stock.
Als Erweiterung eine Reihe von Nebengebäuden im rechtwinkligen Flügel mit folgenden Einrichtungen: ein großer Keller mit Brotofen und Holzschuppen, ein zweiter großer Keller mit Garage und Werkstatt.
Weitere kleine, rechtwinklig angrenzende Keller vervollständigen das Nebengebäude und schließen den Innenhof ab.
Gegenüber, auf der anderen Seite des Hofes: ein alter quadratischer Turmtaubenschlag mit einem Zimmer im Erdgeschoss, Dachgeschoss im zweiten. Das Gebäude wird von zwei kleinen Unterständen auf der Rückseite flankiert.
Ein weiteres Nebengebäude aus Stein, ein kleines unabhängiges Haus, das sich am Eingang des Anwesens befindet, setzt sich wie folgt zusammen: zwei Zimmer im Erdgeschoss und Dachgeschoss im Obergeschoss.
Das Anwesen verfügt über einen Brunnen.
Die Dächer des gesamten Anwesens wurden kürzlich erneuert.
Umgebung:
Ruhig und grün. Wald. Geschäfte und Schulen sind 5 Minuten entfernt. (3,89 % Gebühren inkl. MwSt. zu Lasten des Käufers.) Красивый ансамбль 18 века с скрытыми от глаз хозяйственными постройками. Здания, расположенные вокруг центрального двора, предлагают пространство и потенциал в замечательной обстановке.
Недвижимость не лишена шарма, как благодаря богатству местных зданий, так и разнообразию открытых пространств, расположенных в зеленой зоне. Бретонская элегантность. Редкий в продаже.
Описание:
Собственность состоит из центрального павильона, фланкированного крылом в задней части и вторым под прямым углом к хозяйственным постройкам.
На первом этаже прихожая ведет в столовую с камином, гостиную с камином, кухню, подсобное помещение, туалет, кладовую с погребом.
На первом этаже: коридор, обслуживающий четыре спальни с ванной комнатой на юге, кабинет и две спальни, расположенные на севере.
На втором этаже: спальня и чердаки.
Последний чердак на третьем этаже.
В качестве пристройки ряд хозяйственных построек в прямоугольном крыле со следующими объектами: большой погреб с хлебной печью и дровяным сараем, второй большой погреб с гаражом и мастерской.
Другие небольшие прилегающие подвалы под прямым углом завершают этот комплекс хозяйственных построек и закрывают внутренний двор.
Напротив, с другой стороны двора: старая квадратная башня голубятни с комнатой на первом этаже, мансарда на втором. Здание окружено двумя небольшими укрытиями в задней части.
Еще одна каменная флигель, небольшой отдельный дом, расположенный у входа в собственность, состоит из двух комнат на первом этаже и чердака наверху.
На участке есть колодец.
Крыши всего дома недавно были переделаны.
Окрестностях:
Спокойный и зеленый. Лес. Магазины и школы находятся в 5 минутах ходьбы. (3,89 % комиссионных сборов, включая НДС, за счет покупателя.)