USD 2,730,917
PICTURES ARE LOADING...
House & single-family home for sale in Champagny-en-Vanoise
USD 2,730,917
House & Single-family home (For sale)
Reference:
EDEN-T99091084
/ 99091084
Reference:
EDEN-T99091084
Country:
FR
City:
Champagny-En-Vanoise
Postal code:
73350
Category:
Residential
Listing type:
For sale
Property type:
House & Single-family home
Property size:
2,453 sqft
Lot size:
10,947 sqft
Rooms:
8
Bedrooms:
7
SIMILAR PROPERTY LISTINGS
REAL ESTATE PRICE PER SQFT IN NEARBY CITIES
| City |
Avg price per sqft house |
Avg price per sqft apartment |
|---|---|---|
| Savoie | - | USD 543 |
| Megève | USD 1,424 | USD 1,244 |
| Passy | - | USD 509 |
| Le Grand-Bornand | - | USD 651 |
| Huez | - | USD 1,109 |
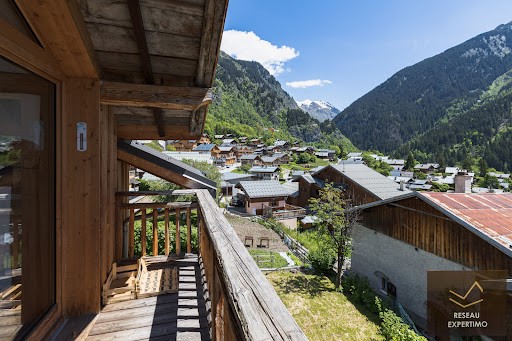
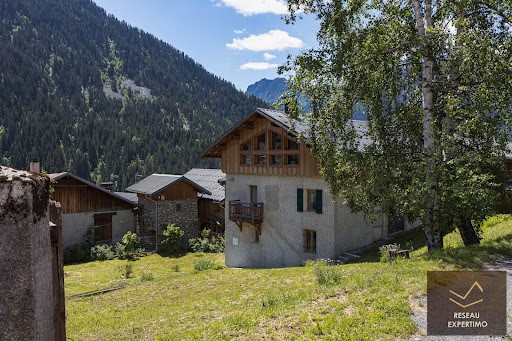
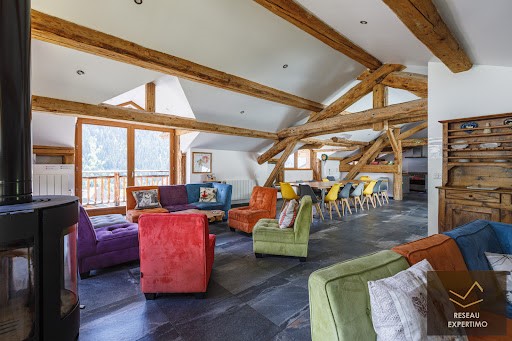
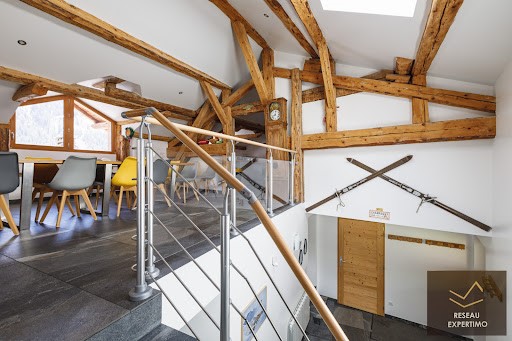

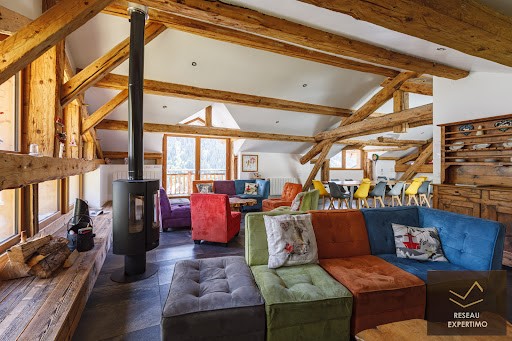



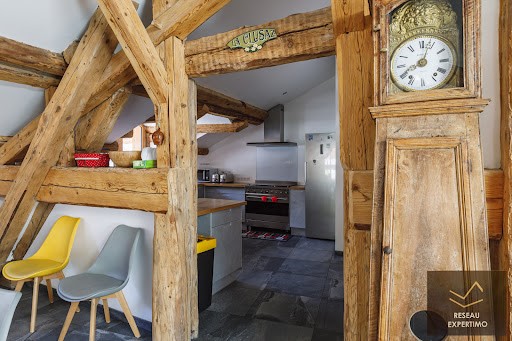
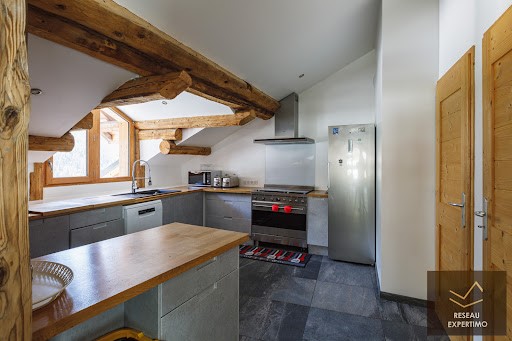
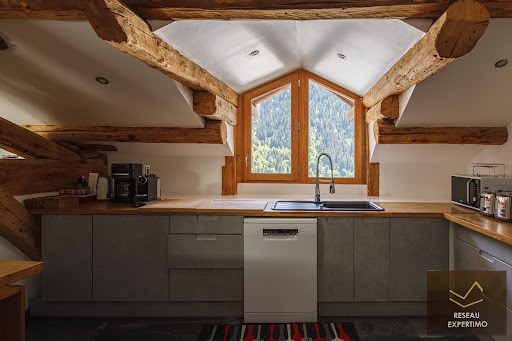
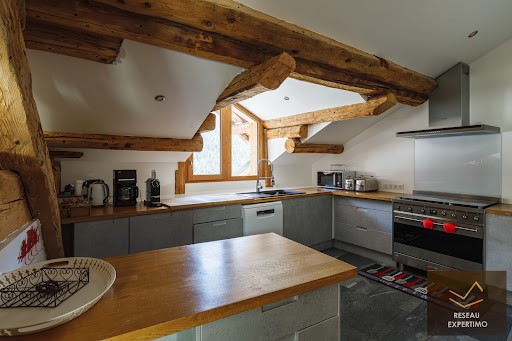
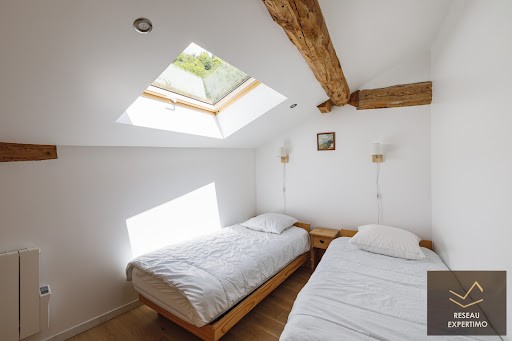
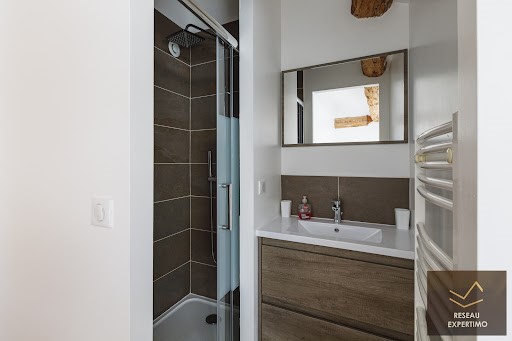
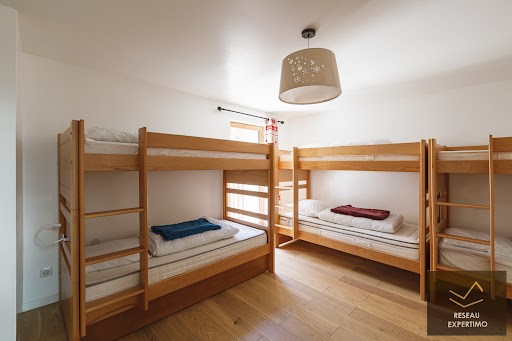


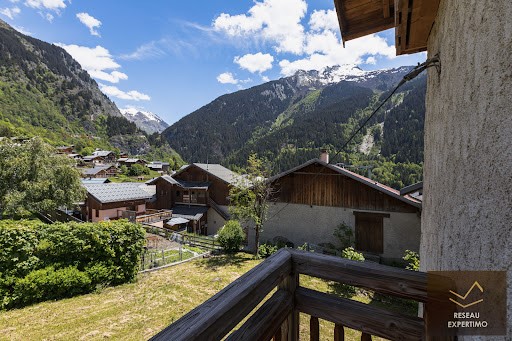
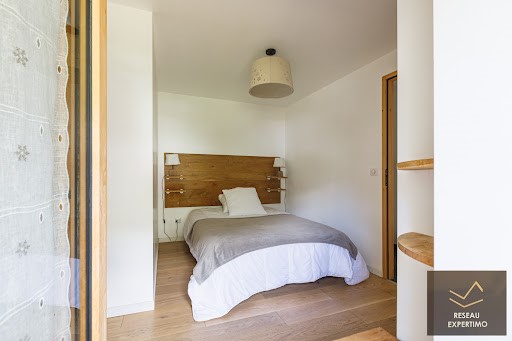



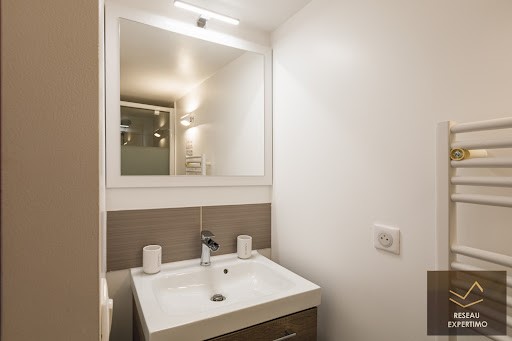

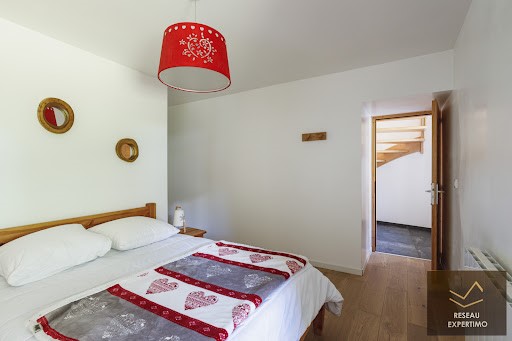

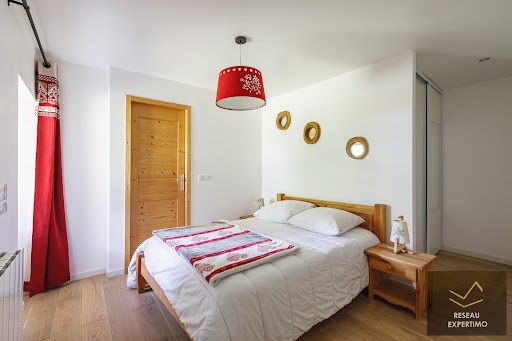


comprenant :
o Au Rez de jardin Porche avec vaste local skis, hall d'entrée (avec escalier d'accès au premier étage), desservant à droite salle de bien être : Jacuzzi, sauna, douche, zone technique, un wc, Chambre 1 avec salle d'eau, couloir : chambre 2, salle d'eau, Chambre 3 avec salle d'eau et wc, escalier accès niveau moins 1.-
* Au premier étage .-
Vaste séjour, salon cuisine entièrement équipée(80m2 environ) avec poêle à bois donnant sur balcon sud, Cellier, Chambre 4 avec salle d'eau wc..-
*Au niveau moins 1 :.-
dégagement desservant une salle de jeux voûtée (avec babyfoot), Chambre 5 avec salle d'eau wc, dans autre couloir, Chambre 6 avec salle d'eau wc, Chambre 7 avec petit dressing et salle d'eau wc sous voûte.-
Escalier d'accès :
*Au niveau moins 2 :
Buanderie (zone technique compteurs EDF et EAU, tableaux électriques) en enfilade local « propriétaires ».-
Accès extérieur pour grande écurie voûtée à aménager (31,85m2).-
Jardin arboré,
Espace stationnements (5 places), accès très facile pour tout véhicule.-
Espace stockage bois, salons de jardin etc à gauche du porche d'entrée et abrité.-
Chauffage : radiateurs à inertie fluide, un poêle à bois.-
Eau chaude : Ballons de 300l chacun.-
Le plus : partie du terrain constructible, belle possibilité d'agrandissement!.-
contact : Catherine CONCETTI LESOURD (E.I.) - RESEAU EXPERTIMO ... ...
Les informations sur les risques auxquels ce bien est exposé sont disponibles sur le site Géorisques : ... EXPERTIMO est le leader français des réseaux dédiés aux mandataires expérimentés - Annonce rédigée et publiée par un Agent Mandataire - PREMIUM LOCATION!! Chalet 'village house' built before 1900 but completely rehabilitated according to PC of 2017, (sleeps 18). - including: o On the ground floor Porch with large ski room, entrance hall (with staircase to the first floor) , leading to the wellness room on the right: Jacuzzi, sauna, shower, technical area, toilet, Bedroom 1 with shower room, corridor: bedroom 2, shower room, Bedroom 3 with shower room and toilet, staircase access level minus 1.- * On the first floor.- Large living room, fully equipped kitchen lounge (77.86m2) with wood stove opening onto south balcony, Cellar, Bedroom 4 with bathroom wc..- *On level minus 1: - hallway leading to a vaulted games room (with table football), Bedroom 5 with shower room wc, in another corridor, Bedroom 6 with shower room wc, Bedroom 7 with small dressing room and shower room wc under vault.- Access staircase: *At level minus 2: Laundry room (technical area EDF and WATER meters, electrical panels) in a row with 'owners' premises.- Exterior access for large vaulted stable to be fitted out (31.85m2).- Garden wooded, Parking space (5 spaces), very easy access for any vehicle.- Wood storage area, garden furniture etc. to the left of the entrance porch and sheltered.- Heating: fluid inertia radiators, a wood stove.- Water hot: Balloons of 300l each. - The plus: part of the building land, great possibility of expansion! - contact: Catherine CONCETTI LESOURD (EI) - EXPERTIMO NETWORK ... ... EXPERTIMO est le leader français des réseaux dédiés aux mandataires expérimentés