USD 4,516,874
5 r
7 bd


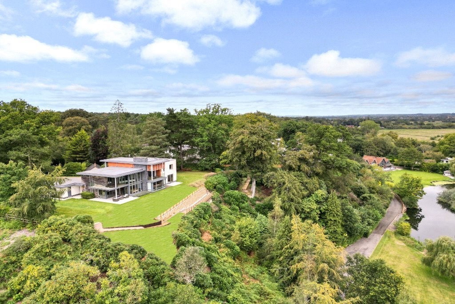
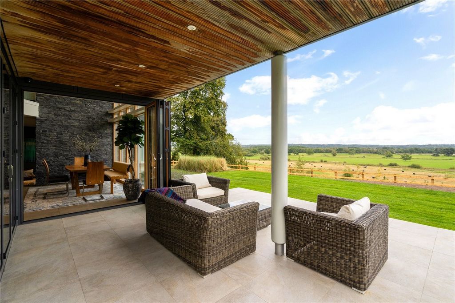
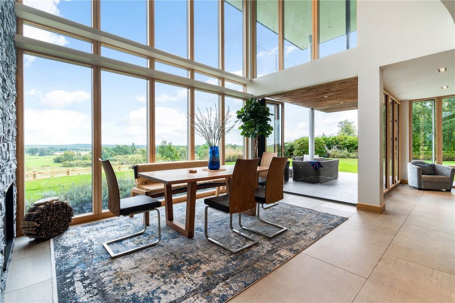
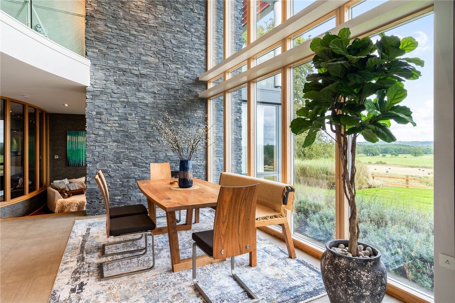
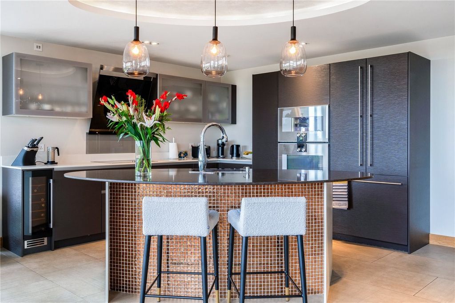
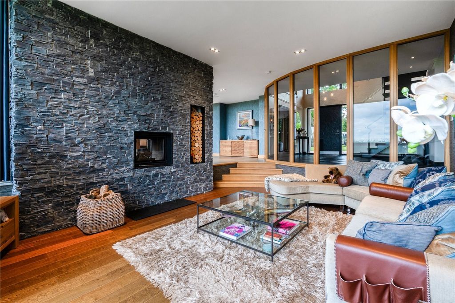
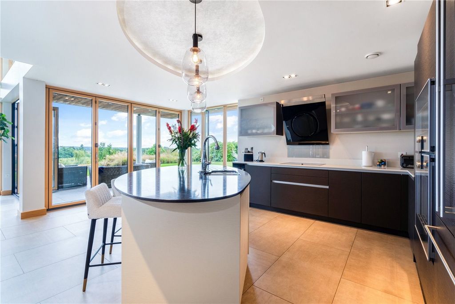
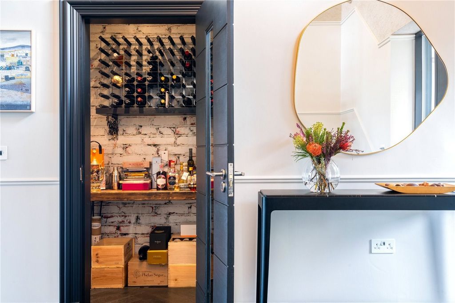
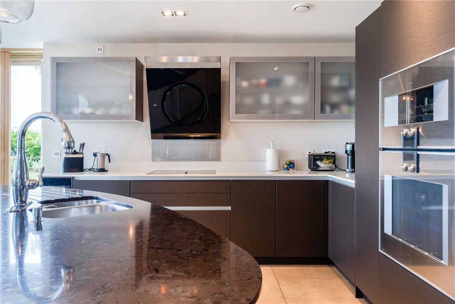
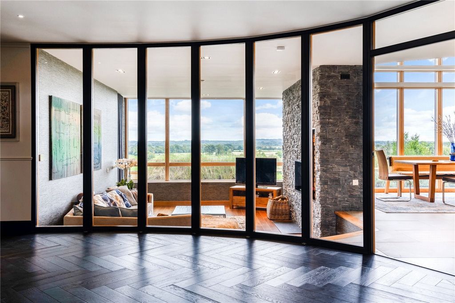
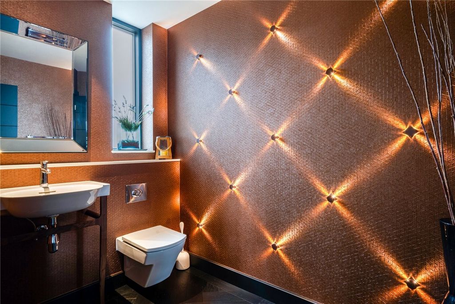
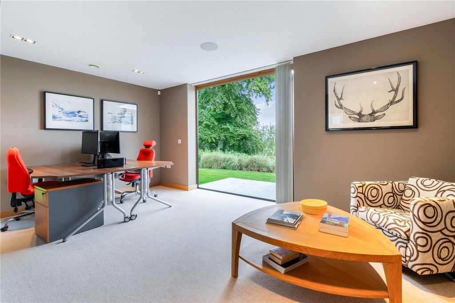
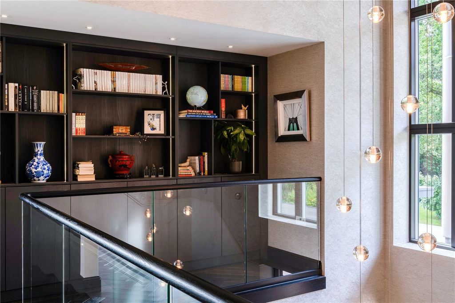
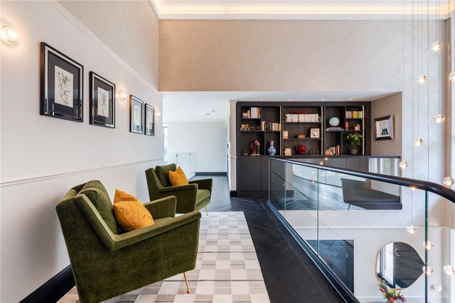
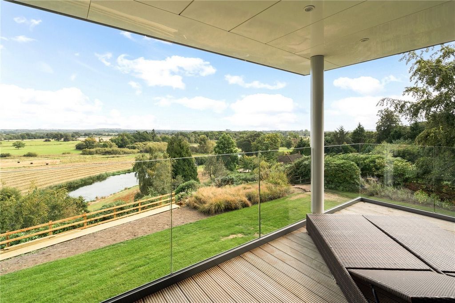
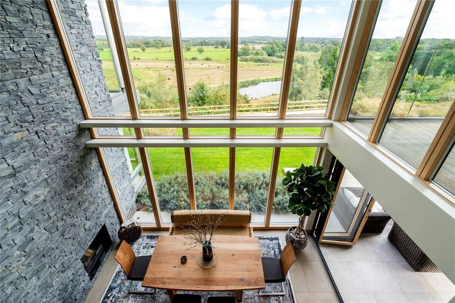
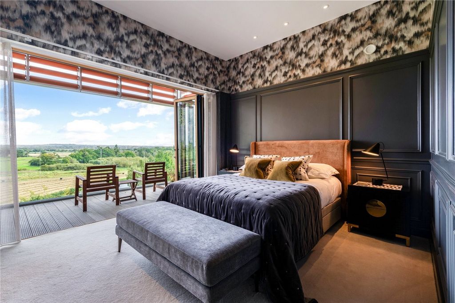
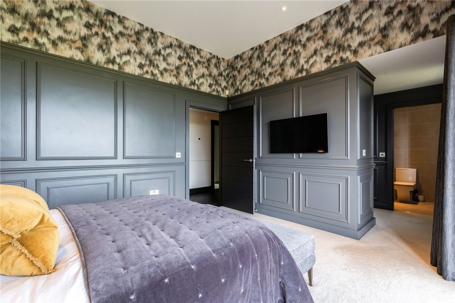
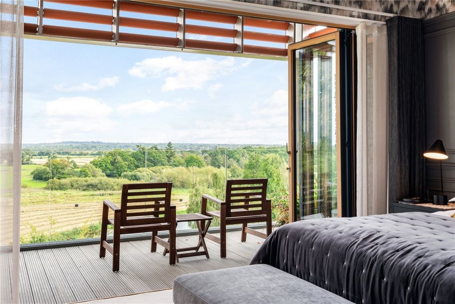
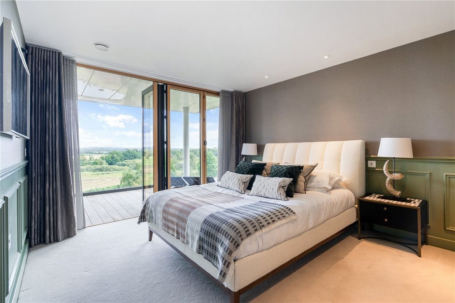
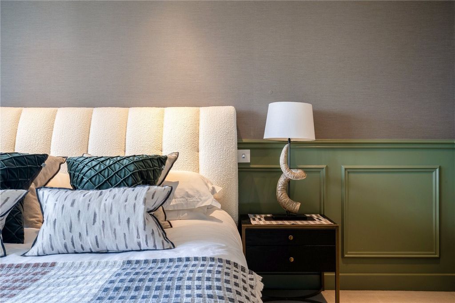
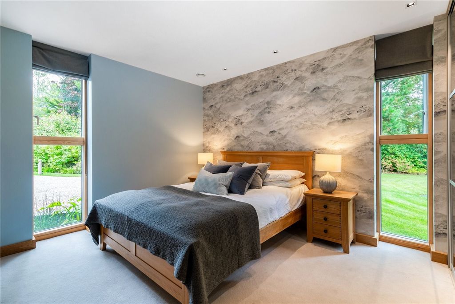
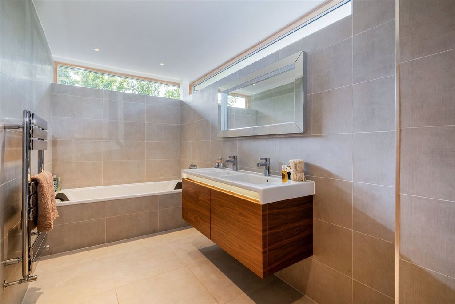
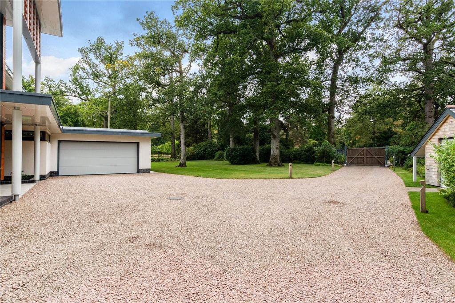
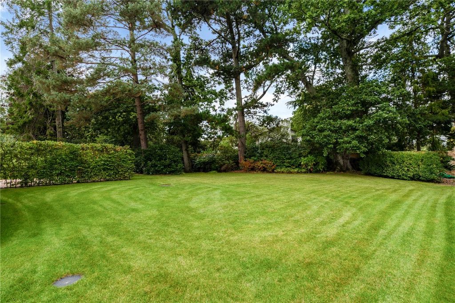
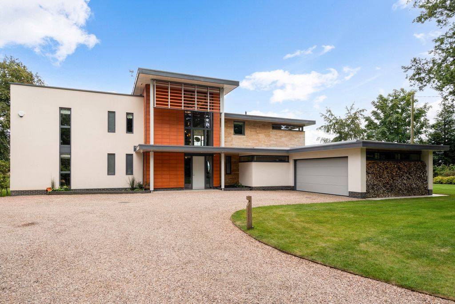
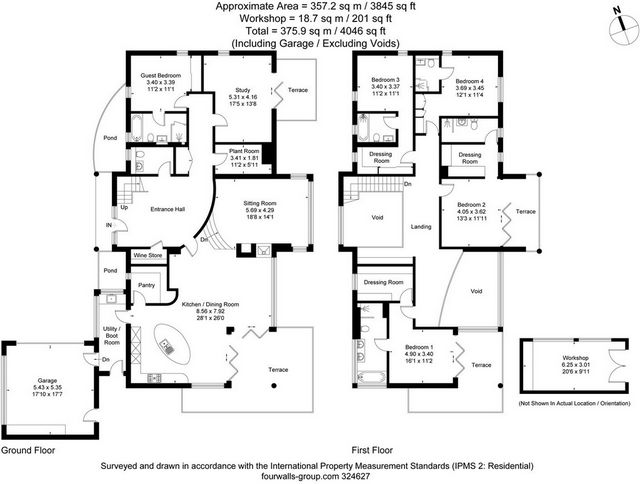

space for both dining and seating areas, this expansive open-plan living room opens onto an adjacent covered terrace via two sets of bi-folding doors. Steps lead down to the sitting room, featuring engineered oak flooring and another slate chimney breast, both framed by wall to wall windows that maximize the impact of the breathtaking views.The remainder of the ground floor encompasses a hallway leading to a dual-aspect guest bedroom with built-in wardrobes and en-suite bathroom facilities, a plant room, and a dual-aspect versatile study with bi-folding doors opening onto a rear terrace.Ascending from the entrance hall, the stairs lead to the first-floor galleried landing which features a custom built bookcase, beautiful engineered walnut flooring and a gantry overlooking the entrance hall and living areas. This landing provides access to the master bedroom suite, complete with a beautifully appointed en-suite bathroom featuring a bath, separate shower, twin washbasins, and a dedicated dressing room.Bi-fold doors open onto a decked terrace, offering a panoramic 270° view that is truly unparalleled.Bedroom two also enjoys a similar view from its terrace, complete with stylish Brise Soleil sun screening, and boasts both a dressing room and en-suite facilities. Additionally, there are two more generously proportioned double bedrooms, both with fitted wardrobes and ensuite facilities. Approaching the property, you are greeted by electrically operated gates that lead to a sweeping gravel driveway, culminating at an attached double garage with an automated double door and built-in storage units. Adjacent to the driveway stands a versatile timber-framed outbuilding which has power, water and drainage, offering various potential uses subject to planning permission.The property itself is accessed via a paved canopied entrance, flanked by two contemporary ornamental ponds featuring captivating water features. The surrounding gardens have been expertly landscaped to showcase meticulously manicured lawns, accented by a variety of mature Douglas Fir, Scots Pine Leyland Cypress, Oak, and Beech trees. The elevated plot descends to a steep incline, thoughtfully planted to afford unobstructed views of the meandering River Avon below and sweeping vistas encompassing miles of rolling countryside and the enchanting New Forest.Planning permission has been granted (Planning ref - 3/20/0580/HOU) for an impressive two storey extension of approximately 4,000 sq ft. The extension would comprise a glass link to the main house and consists of a swimming pool, sauna, gym on the lower level and a spacious open plan living kitchen area with a bedroom and an ensuite above. The upper level presents excellent versatility, serving as a potential independent self-contained annex, an open plan office suite or an opportunity to expand the main house's accommodation, should the need arise.Key Features:INFORMATIONStunning Views over The River Avon & surrounding landscape
Planning Permission has been granted to add an additional
4,000 sq ft. Planning ref - 3/20/0580/HOU
Concrete floors to first floor
Underfloor heating throughout
Solar panels and air source heat pump
Velfac composite double glazed windows (aluminium
externals/wooden internals)
Mechanical Ventilation Heat Recovery system
CAT 7 cabling throughout with WiFi booster points
LED lighting throughout, with separate table lamp circuits
Zone controlled external lighting
Sonas speakers to kitchen dining and study (pre-wired to other
rooms)
Roca white sanitaryware
Engineered walnut / Oak flooring. Porcelain floor tilingServices
All mains services
Water harvesting system feeding the outside taps.
Energy Performance Rating: B View more View less This exquisite 5 bedroom contemporary home sits on an elevated plot of just over 1 acre, offering awe-inspiring, far-reaching vistas that extend over the River Avon and stretch towards the picturesque New Forest.This exquisite contemporary residence sits on an elevated plot of just over 1 acre, offering awe-inspiring, far-reaching vistas that extend over the River Avon and stretch towards the picturesque New Forest.Crafted with meticulous attention to detail, this distinctive property, spanning nearly 4,000 sq ft, was conceived by the renowned architect David Underhill and brought to life for its current owners in 2015. It continues to benefit from the remaining years of a 10-year LABC guarantee. The innovative design was artfully conceived to harmonize with its natural surroundings, seamlessly blending style, space, and an abundance of natural light. It also incorporates numerous energy-efficient features, earning it recognition as a regional finalist at the LABC Building Excellence Awards in 2016.Comprising a combination of block and steel frame construction, the property's exterior is a striking fusion of low-maintenance render, sweet chestnut timber cladding, and French terracotta tiling. As you step into the spacious 22-foot-high entrance hall, your senses are immediately captivated by a bespoke curved glass wall that provides instant access to the mesmerizing views. The entrance hall is adorned with exquisite engineered walnut flooring, and a sleek contemporary staircase,finished in striking Black Ash, leading to the first-floor landing. Glass banister panels enhance the staircase's modern appeal. All beautifully finished with a stunning Bocci Italian chandelier. The entrance hall also offers a cloakroom, wine storage, and entry to the open-plan kitchen/dining room.This magnificent room features exquisite porcelain-tiled flooring and centres around a soaring slate chimney breast housing a back-to-back Barbas log burner, which acts as an impressive focal point extending outside to form an exterior wall. The impeccably designed Leicht kitchen boasts alluring stone quartz and Silestone work surfaces, complete with a comprehensive suite of Gaggenau appliances. An oval central island incorporates a 1½ bowl sink, Miele dishwasher, and breakfast bar, complemented by ambient mood lighting and access to the pantry and utility/boot room. With ample
space for both dining and seating areas, this expansive open-plan living room opens onto an adjacent covered terrace via two sets of bi-folding doors. Steps lead down to the sitting room, featuring engineered oak flooring and another slate chimney breast, both framed by wall to wall windows that maximize the impact of the breathtaking views.The remainder of the ground floor encompasses a hallway leading to a dual-aspect guest bedroom with built-in wardrobes and en-suite bathroom facilities, a plant room, and a dual-aspect versatile study with bi-folding doors opening onto a rear terrace.Ascending from the entrance hall, the stairs lead to the first-floor galleried landing which features a custom built bookcase, beautiful engineered walnut flooring and a gantry overlooking the entrance hall and living areas. This landing provides access to the master bedroom suite, complete with a beautifully appointed en-suite bathroom featuring a bath, separate shower, twin washbasins, and a dedicated dressing room.Bi-fold doors open onto a decked terrace, offering a panoramic 270° view that is truly unparalleled.Bedroom two also enjoys a similar view from its terrace, complete with stylish Brise Soleil sun screening, and boasts both a dressing room and en-suite facilities. Additionally, there are two more generously proportioned double bedrooms, both with fitted wardrobes and ensuite facilities. Approaching the property, you are greeted by electrically operated gates that lead to a sweeping gravel driveway, culminating at an attached double garage with an automated double door and built-in storage units. Adjacent to the driveway stands a versatile timber-framed outbuilding which has power, water and drainage, offering various potential uses subject to planning permission.The property itself is accessed via a paved canopied entrance, flanked by two contemporary ornamental ponds featuring captivating water features. The surrounding gardens have been expertly landscaped to showcase meticulously manicured lawns, accented by a variety of mature Douglas Fir, Scots Pine Leyland Cypress, Oak, and Beech trees. The elevated plot descends to a steep incline, thoughtfully planted to afford unobstructed views of the meandering River Avon below and sweeping vistas encompassing miles of rolling countryside and the enchanting New Forest.Planning permission has been granted (Planning ref - 3/20/0580/HOU) for an impressive two storey extension of approximately 4,000 sq ft. The extension would comprise a glass link to the main house and consists of a swimming pool, sauna, gym on the lower level and a spacious open plan living kitchen area with a bedroom and an ensuite above. The upper level presents excellent versatility, serving as a potential independent self-contained annex, an open plan office suite or an opportunity to expand the main house's accommodation, should the need arise.Key Features:INFORMATIONStunning Views over The River Avon & surrounding landscape
Planning Permission has been granted to add an additional
4,000 sq ft. Planning ref - 3/20/0580/HOU
Concrete floors to first floor
Underfloor heating throughout
Solar panels and air source heat pump
Velfac composite double glazed windows (aluminium
externals/wooden internals)
Mechanical Ventilation Heat Recovery system
CAT 7 cabling throughout with WiFi booster points
LED lighting throughout, with separate table lamp circuits
Zone controlled external lighting
Sonas speakers to kitchen dining and study (pre-wired to other
rooms)
Roca white sanitaryware
Engineered walnut / Oak flooring. Porcelain floor tilingServices
All mains services
Water harvesting system feeding the outside taps.
Energy Performance Rating: B Ten wykwintny współczesny dom z 5 sypialniami znajduje się na podwyższonej działce o powierzchni nieco ponad 1 akra, oferując inspirujące, dalekosiężne widoki, które rozciągają się nad rzeką Avon i rozciągają się w kierunku malowniczego New Forest. Ta wyjątkowa, współczesna rezydencja znajduje się na podwyższonej działce o powierzchni nieco ponad 1 akra, oferując inspirujące, dalekosiężne widoki, które rozciągają się nad rzeką Avon i rozciągają się w kierunku malowniczego New Forest. Wykonana z drobiazgową dbałością o szczegóły, ta charakterystyczna nieruchomość, obejmująca prawie 4,000 stóp kwadratowych, została zaprojektowana przez znanego architekta Davida Underhilla i powołana do życia dla obecnych właścicieli w 2015 roku. Przez pozostałe lata korzysta z 10-letniej gwarancji LABC. Innowacyjny projekt został pomysłowo zaprojektowany, aby harmonizować z naturalnym otoczeniem, płynnie łącząc styl, przestrzeń i obfitość naturalnego światła. Posiada również liczne energooszczędne funkcje, dzięki czemu został uznany za regionalnego finalistę konkursu LABC Building Excellence Awards w 2016 roku. Składająca się z połączenia konstrukcji blokowej i stalowej ramy, zewnętrzna część nieruchomości jest uderzającym połączeniem łatwego w utrzymaniu tynku, okładziny z drewna kasztanowca i francuskich płytek z terakoty. Gdy wejdziesz do przestronnego holu wejściowego o wysokości 22 stóp, Twoje zmysły natychmiast przyciągnie specjalnie wykonana zakrzywiona szklana ściana, która zapewnia natychmiastowy dostęp do hipnotyzujących widoków. Hol wejściowy ozdobiony jest wykwintną podłogą z orzecha włoskiego oraz eleganckimi, współczesnymi schodami, wykończonymi w efektownym kolorze Black Ash, prowadzącymi na podest na pierwszym piętrze. Szklane panele balustrady podkreślają nowoczesny wygląd klatki schodowej. Wszystko pięknie wykończone oszałamiającym włoskim żyrandolem Bocci. W holu wejściowym znajduje się również szatnia, schowek na wino oraz wejście do otwartej kuchni/jadalni. Ten wspaniały pokój ma wykwintną podłogę wyłożoną gresywą i skupia się wokół strzelistego komina z łupków, w którym znajduje się palnik Barbas, który działa jak imponujący punkt centralny rozciągający się na zewnątrz, tworząc ścianę zewnętrzną. Nienagannie zaprojektowana kuchnia Leicht szczyci się kuszącymi blatami roboczymi z kamienia, kwarcu i Silestone, a także obszernym zestawem urządzeń Gaggenau. Owalna centralna wyspa zawiera zlewozmywak 11/2 komorowy, zmywarkę Miele i barek śniadaniowy, uzupełnione nastrojowym oświetleniem i dostępem do spiżarni i pomieszczenia gospodarczego/bagażnika. Ten rozległy salon na otwartym planie z dużą ilością miejsca zarówno na jadalnię, jak i miejsce do siedzenia, otwiera się na sąsiedni zadaszony taras przez dwa zestawy dwuskrzydłowych drzwi. Schody prowadzą w dół do salonu, w którym znajduje się dębowa podłoga i kolejna pierś komina z łupków, obie obramowane oknami od ściany do ściany, które maksymalizują wpływ zapierających dech w piersiach widoków. Pozostała część parteru obejmuje korytarz prowadzący do dwuczęściowej sypialni gościnnej z wbudowanymi szafami i łazienką, pomieszczenia z roślinami oraz dwuaspektowego wszechstronnego gabinetu z dwuskrzydłowymi drzwiami otwierającymi się na tylny taras. Wznoszące się z holu wejściowego schody prowadzą na podest galerii na pierwszym piętrze, na którym znajduje się specjalnie zbudowany regał na książki, piękna podłoga z orzecha włoskiego i suwnica z widokiem na hol wejściowy i część dzienną. To podest zapewnia dostęp do apartamentu z główną sypialnią, wraz z pięknie urządzoną łazienką z wanną, oddzielnym prysznicem, dwoma pojedynczymi umywalkami i dedykowaną garderobą. Drzwi harmonijkowe otwierają się na taras, z którego roztacza się panoramiczny widok 270°, który nie ma sobie równych. Z drugiej sypialni roztacza się podobny widok z tarasu, wyposażonego w stylową osłonę przeciwsłoneczną Brise Soleil i oferuje zarówno garderobę, jak i łazienkę. Dodatkowo dostępne są dwie bardziej przestronne sypialnie dwuosobowe, obie z wbudowanymi szafami i łazienkami. Zbliżając się do posesji, witają Cię elektrycznie sterowane bramy, które prowadzą na rozległy żwirowy podjazd, którego kulminacją jest dołączony podwójny garaż z automatycznymi podwójnymi drzwiami i wbudowanymi schowkami. W sąsiedztwie podjazdu znajduje się wszechstronny budynek gospodarczy o konstrukcji drewnianej, który ma prąd, wodę i drenaż, oferując różne potencjalne zastosowania w zależności od pozwolenia na budowę. Do samej posiadłości można dostać się przez utwardzone wejście z baldachimem, otoczone dwoma współczesnymi ozdobnymi stawami z urzekającymi elementami wodnymi. Okoliczne ogrody zostały fachowo zagospodarowane, aby zaprezentować starannie wypielęgnowane trawniki, zaakcentowane różnorodnymi dojrzałymi daglezjami, sosną zwyczajną, cyprysami Leyland, dębami i bukami. Podwyższona działka schodzi do stromego zbocza, starannie obsadzonego roślinami, aby zapewnić niezakłócony widok na meandrującą rzekę Avon poniżej i rozległe widoki obejmujące kilometry pofałdowanych terenów i urokliwy New Forest. Wydano pozwolenie na budowę (nr ref. planistyczny - 3/20/0580/HOU) na imponującą dwukondygnacyjną rozbudowę o powierzchni około 4 000 stóp kwadratowych. Rozbudowa obejmowałaby przeszklone połączenie z głównym domem i składa się z basenu, sauny, siłowni na niższym poziomie oraz przestronnej kuchni dziennej na otwartym planie z sypialnią i łazienką powyżej. Górny poziom charakteryzuje się doskonałą wszechstronnością, służąc jako potencjalny niezależny samodzielny aneks, otwarty pakiet biurowy lub możliwość rozbudowy mieszkania w głównym budynku, jeśli zajdzie taka potrzeba. Kluczowe cechy: INFORMACJE Wspaniałe widoki na rzekę Avon i otaczający krajobraz Wydano pozwolenie na budowę na dodanie dodatkowych 4,000 stóp kwadratowych. Numer planistyczny - 3/20/0580/HOU Betonowe podłogi na pierwszym piętrze Ogrzewanie podłogowe w całym obszarze Panele słoneczne i powietrzna pompa ciepła Okna z podwójnymi szybami kompozytowymi Velfac (aluminiowe elementy zewnętrzne/drewniane elementy wewnętrzne) Wentylacja mechaniczna System odzysku ciepła Okablowanie CAT 7 w całym budynku z punktami wspomagającymi WiFi Oświetlenie LED w całym budynku, z oddzielnymi obwodami lamp stołowych Oświetlenie zewnętrzne sterowane strefowo Głośniki Sonas do kuchni, jadalni i gabinetu (wstępnie podłączone do innych pomieszczeń) Białe naczynia sanitarne Roca Podłoga z konglomeratu orzecha / dębu. Usługi układania podłóg porcelanowych Wszystkie usługi sieciowe System zbierania wody zasilający krany zewnętrzne. Ocena wydajności energetycznej: B