PICTURES ARE LOADING...
House & single-family home for sale in Clitheroe
USD 987,661
House & Single-family home (For sale)
4 bd
2 ba
Reference:
EDEN-T99245662
/ 99245662
Reference:
EDEN-T99245662
Country:
GB
City:
Clitheroe
Postal code:
BB7 9FB
Category:
Residential
Listing type:
For sale
Property type:
House & Single-family home
Rooms:
4
Bedrooms:
4
Bathrooms:
2
Parkings:
1
Garages:
1
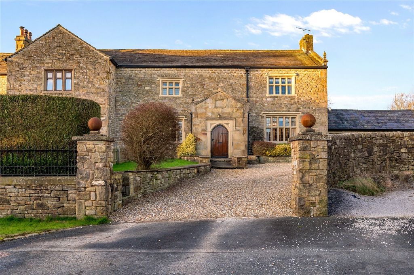
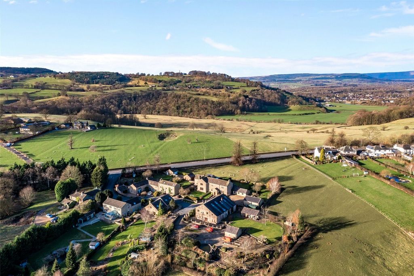
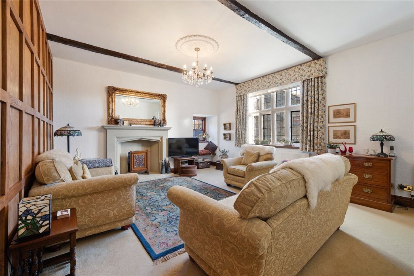
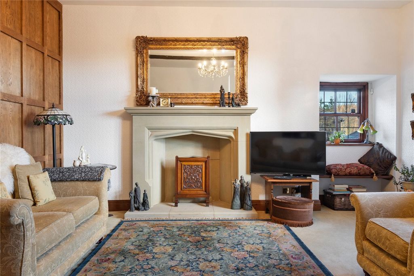
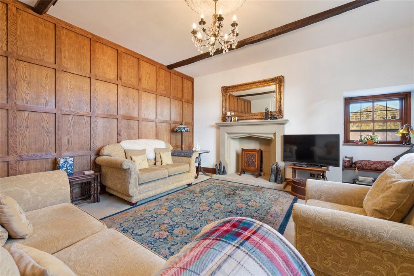
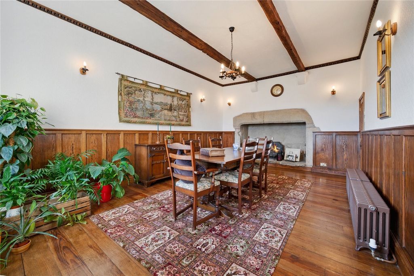
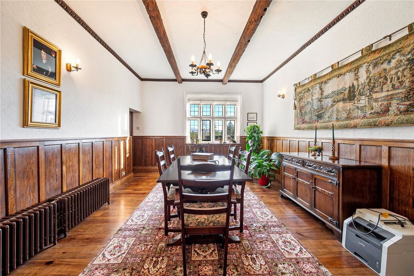
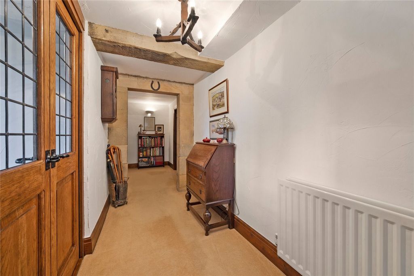
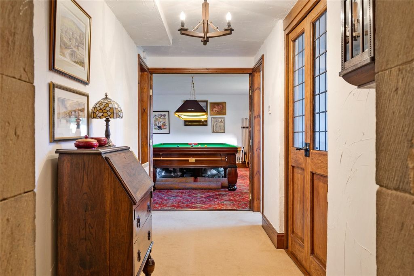
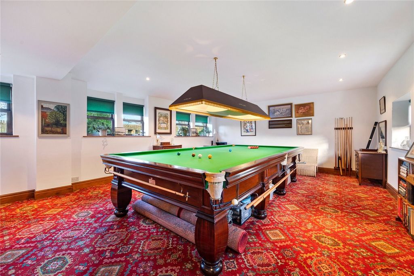
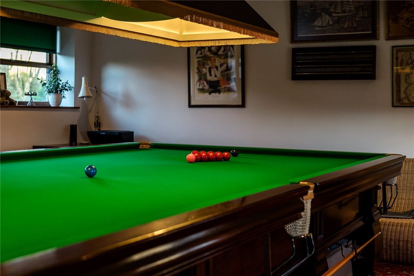
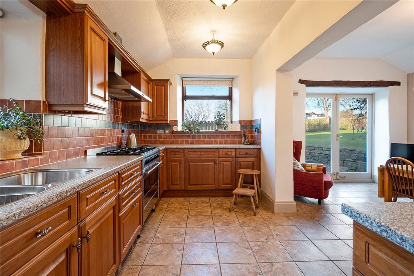
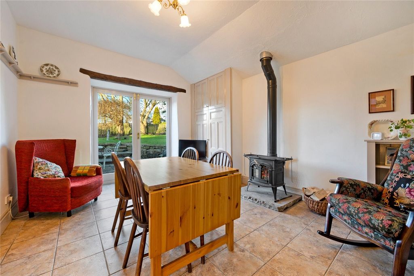
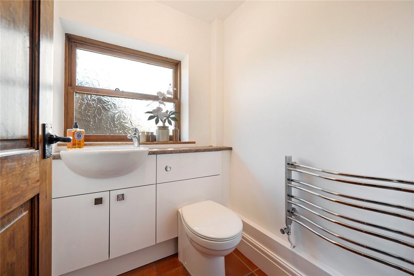
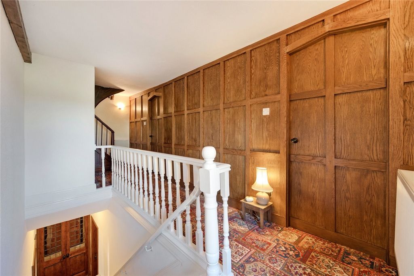
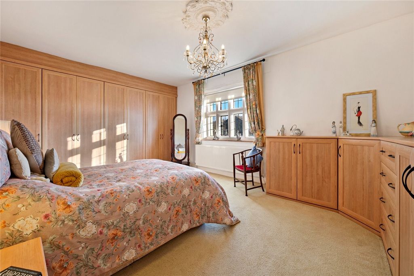
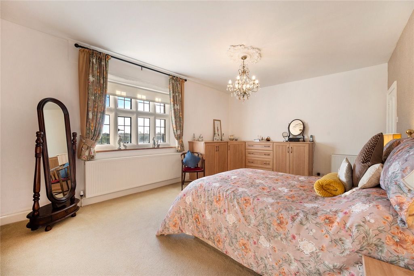
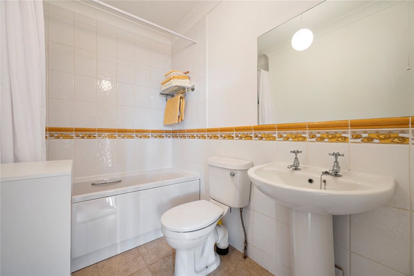
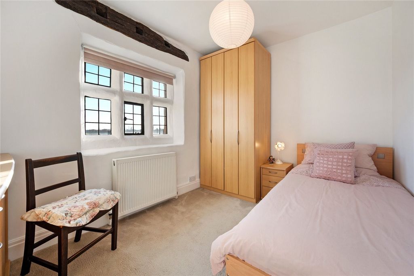
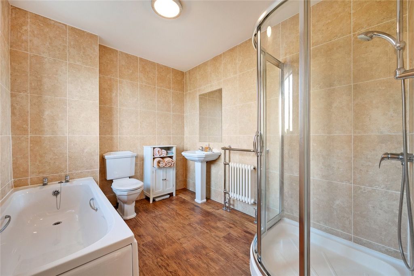
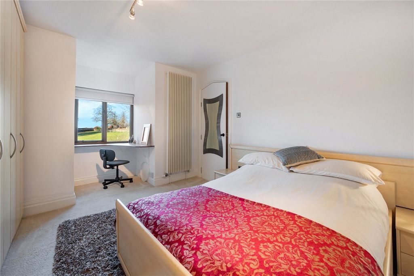
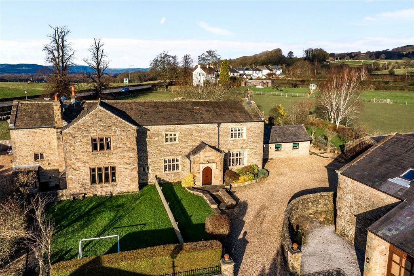
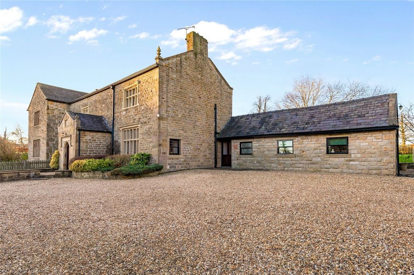
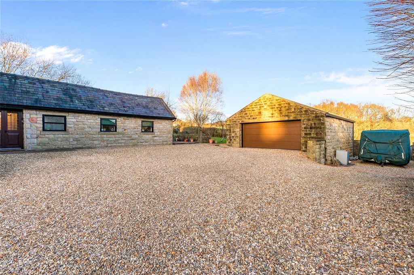
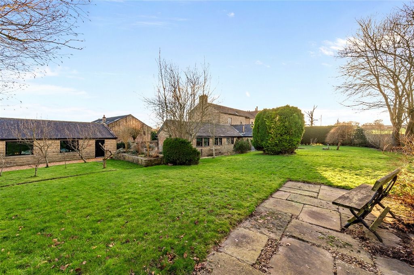
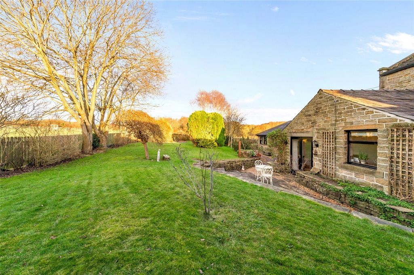
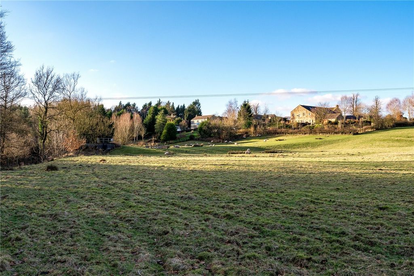
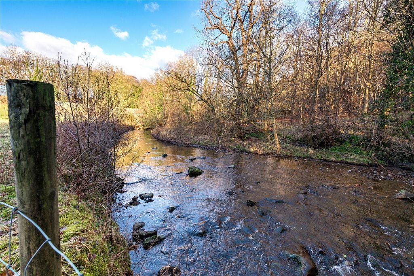
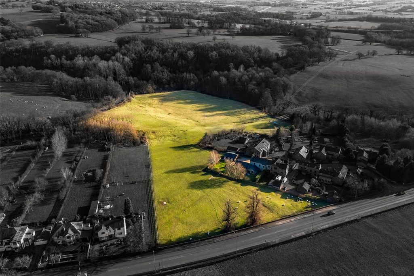
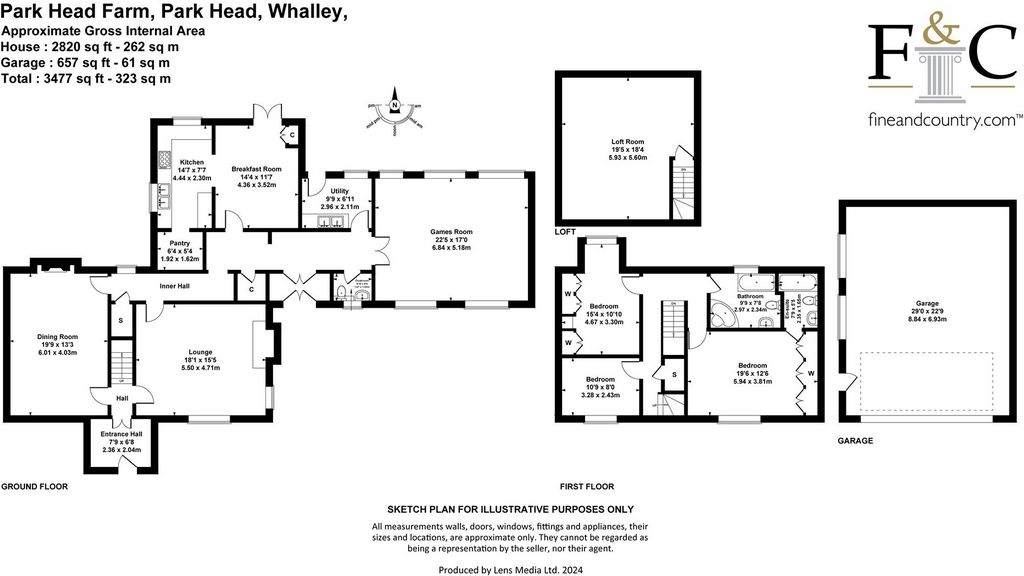
Features:
- Garage
- Garden
- Parking View more View less Park Head Farm es una granja tradicional de piedra de grado II que rezuma carácter con ventanas con parteluz de piedra, techos con vigas y chimeneas tradicionales. Ubicado en una ubicación tranquila pero conveniente en Park Head en Whalley, la propiedad se encuentra en una excelente ubicación para viajes diarios y escuelas y está cerca de la popular ciudad comercial de Clitheroe en el valle de Ribble. La propiedad es más grande de lo que parece a primera vista y se extiende a aproximadamente 2700 pies cuadrados (250 metros cuadrados). En su formato actual, la propiedad cuenta con tres dormitorios en el primer piso y cuatro salas de recepción en la planta baja. Si se necesitaran más dormitorios, la sala de juegos de la planta baja podría reconfigurarse fácilmente para proporcionar un dormitorio muy grande o dos dormitorios más y un baño o un anexo separado si fuera necesario. El garaje / taller hace de esta propiedad una propuesta atractiva y se recomienda encarecidamente la inspección.Compuesto brevemente: Porche de entrada principal en planta baja con puerta de entrada de roble, suelo de baldosas, puertas dobles de medio acristalamiento y emplomadas que conducen al vestíbulo. Pasillo con escaleras con pasamanos dobles al primer piso. Salón con chimenea de piedra, pared con paneles de roble y puerta complementaria. Ventana con parteluz y emplomado con vistas rurales y ventana lateral emplomada con asiento. Techo con vigas. Comedor: Chimenea de piedra del siglo XVI, parteluz y ventana emplomada con vistas rurales. Paredes semipaneladas de roble, suelo de madera, techo de vigas que descansa sobre soportes voladizos. Hall interior: Da acceso a todas las habitaciones de la planta baja. Característica arco de piedra, vidriera. Almacenamiento debajo de la escalera. Guardarropa / WC separado: Lavabo con almacenamiento debajo y wc. Cocina que se abre a la sala de desayunos. Muebles altos y bajos, nevera integrada, cocina, campana extractora, fregadero de acero inoxidable de doble seno, despensa. Ventanas de doble acristalamiento de doble aspecto y suelo de baldosas. Sala de desayunos espaciosa con puertas francesas al patio y estufa multicombustible. Porche lateral: Puertas exteriores e interiores de roble semividriado y emplomadas que dan al vestíbulo interior. Sala de juegos, actualmente utilizada como sala de billar con mesa de tamaño completo, que podría reconfigurarse fácilmente para su uso como un 'anexo de la abuela' o dormitorios adicionales. ancho debido a su tamaño, que es de aproximadamente 5,17 m (16 pies 11 pulgadas) x 6,82 m (22 pies 4 pulgadas) Lavadero / Cuarto de botas con fregadero de acero inoxidable de doble tazón y armarios debajo. Fontanado para lavadora. Caldera de gas combinada, ventana de doble acristalamiento y puerta estable al jardín trasero. Rellano del primer piso rellano espacioso y bien iluminado con pared con paneles de roble con puertas complementarias, escalera al ático. Vistas rurales a Whalley Nab, dormitorio principal con parteluz de piedra y ventana emplomada con vistas rurales, armarios empotrados. Cuarto de baño en suite compuesto por una suite blanca de tres piezas con ducha sobre la bañera. Radiador estilo fundición, toallero. Dormitorio 2: una generosa habitación doble con vistas rurales hacia Whalley Nab. Escritorio / tocador incorporado. Dormitorio 3: una habitación más pequeña con muebles empotrados y vistas rurales. Baño familiar: Totalmente con azulejos, suelo Karndean, suite blanca de cuatro piezas con gran armario de ducha (1,0 m x 1,0 m), radiador / toallero de estilo fundido, ventana de doble acristalamiento. Ático: la escalera característica conduce al espacio del ático para facilitar el almacenamiento. Tapiado con tomas de corriente e iluminación. Exterior - Al frente de la casa hay una importante zona de aparcamiento que conduce a un gran garaje independiente construido en piedra con puerta eléctrica Hormann. Espacio de techo parcialmente entablado para almacenamiento. Puerta para el personal, iluminación fluorescente y varias tomas de corriente (sin agua), este es un edificio excelente para aquellos que requieren espacio adicional. Jardín al frente y al fondo con césped, huerto y arbustos / árboles maduros continuos con arbustos frutales bordeados por muros de piedra seca y cercas. Hay dos patios y una carpintería. Hay una buena área de tierra en la parte trasera y lateral de Park Head Farm que asciende a aproximadamente 9,6 acres. Se puede acceder a través de Park Head Farm y la A671 Burnley Rd. En la actualidad, el terreno se utiliza para el pastoreo de ovejas. El borde sur de la tierra está definido por el arroyo Sabden, que proporciona acceso al agua si es necesario. El terreno se extiende hasta la mitad del lecho del río a lo largo de 260 metros e incluye derechos de pesca. El pueblo de Whalley se encuentra a poca distancia en coche y se encuentra debajo de Whalley Nab, a orillas del río Calder. El pueblo está formado por impresionantes edificios medievales Tudor, pintorescas cabañas y lujosas urbanizaciones nuevas. Con una bulliciosa calle principal y una comunidad próspera, es un lugar muy buscado para familias, parejas y jubilados por igual. El centro de Clitheroe está a 4.8 millas de distancia. La ciudad cuenta con un centro médico, piscina, biblioteca, club de golf y una amplia gama de instalaciones recreativas con un hermoso campo abierto en el valle de Ribble, Yorkshire Dales y la costa oeste a la vuelta de la esquina. El valle de Ribble es una zona próspera con una cultura de café y herencia rural y es un lugar deseable y aspiracional para vivir y visitar. Las escuelas locales tienen una excelente reputación y hay una amplia variedad de escuelas estatales e independientes para elegir. Dentro de la zona de influencia de las escuelas de Ribble Valley y está a poca distancia de las escuelas públicas locales de gran prestigio, como Stonyhurst, Oakhill College y Moorlands. Los centros de negocios de East Lancashire, Manchester y Yorkshire, así como la red de autopistas del norte, se encuentran a poca distancia. Las distancias de viaje son aproximadas, Blackburn 12 millas / Skipton 20 millas / Leeds 47 millas / Manchester 35 millas / Aeropuerto de Leeds Bradford 39 millas / Aeropuerto Internacional de Manchester 49 millas / Kendal y el Distrito de los Lagos 60 millas. M6 Norte y Sur 15 millas.
Features:
- Garage
- Garden
- Parking Park Head Farm is a traditional Grade II stone-built farmhouse oozing character with stone mullioned windows, beamed ceilings and traditional fireplaces. Located in a quiet yet convenient location at Park Head in Whalley, the property is in a great location for commuting and schools and is close to the popular market town of Clitheroe in the Ribble Valley. The property is larger than it first appears and extends to approximately 2700sqft (250 sqm). In its current format the property has three bedrooms on the first floor and four reception rooms on the ground floor. If more bedrooms were required, the games room on the ground floor could easily be reconfigured to provide either one very large bedroom or two further bedrooms and a bathroom or a separate annex if required. The garage / workshop makes this property an appealing proposition and inspection is strongly advised.Briefly comprising: Ground floor Front Entrance Porch with Oak front door, flagged floor, Half glazed and leaded double doors leading to hall. Hallway with stairs with double handrails to first floor. Lounge with feature stone fireplace, oak panelled wall with complementing door. Mullioned and leaded window with rural views and side leaded window with seat. Beamed ceiling. Dining Room: 16th century stone fireplace, mullioned and leaded window with rural views. Oak half panelled walls, wood floor, beamed ceiling resting on corbelled supports. Inner Hall: Gives access to all ground floor rooms. Feature stone arch, stained window. Under stair storage. Cloakroom / Separate WC: Washbasin with storage underneath and wc. Kitchen which opens to breakfast room. Wall and base units, integrated fridge, range cooker, extractor hood, twin bowl stainless steel sink, walk in pantry. Dual aspect double glazed windows and tiled floor. Breakfast Room spacious with French doors to patio and multi fuel stove. Side Porch: Oak half glazed and leaded external and internal double doors leading into inner hall. Games Room currently used as a snooker room with full size table this could easily be reconfigured for use as a 'Granny annex' or additional bedrooms. width due to its size which is approximately 5.17m (16ft 11 in) x 6.82m (22ft 4 in) Laundry/Boot room with twin bowl stainless steel sink and cupboards below. Plumbed for washing machine. Combination gas boiler, double glazed window, and stable door to rear garden. First Floor Landing spacious and well-lit landing with Oak panelled wall with complementing doors, feature staircase to attic. Rural views to Whalley Nab, Master bedroom with stone mullioned and leaded window with rural views, fitted wardrobes. En-suite bathroom comprising three-piece white suite with over bath shower. Cast style radiator, towel rack. Bedroom 2 a generous double room with rural views towards Whalley Nab. Built in desktop / dressing table. Bedroom 3 a smaller room with fitted furniture and rural views. Family bathroom: Fully tiled, Karndean flooring, four-piece white suite with large shower cabinet (1.0m x 1.0m), cast style radiator/towel rail, double glazed window. Attic - Feature staircase leads up to attic space for ease of storage. Boarded with electric sockets and lighting. Outside - To the front of the house is a substantial parking area leading to a large stone built detached garage with Hormann electric door. Part boarded roof space for storage. Personnel door, Florescent Lighting and several power sockets (no water) this is a superb building for those requiring extra space. Garden to front and rear with lawns orchard and continuing mature shrubs/trees with fruit bushes bordered by dry stone walls and fencing. There are two patio areas, and a wood store. There is a good area of land to the rear and side of Park Head Farm amounting to approx' 9.6 acres. This is accessible through Park Head Farm and the A671 Burnley Rd. The land is currently used for grazing sheep. The southern border of the land is defined by Sabden Brook which provides access to water if required. The land extends to halfway across the river bed for 260 metres and includes fishing rights. Whalley village is a short drive away and sits below Whalley Nab on the banks of the River Calder. The village is made up of awe-inspiring medieval Tudor buildings, quaint cottages and luxurious new housing developments. With a bustling high street and a thriving community, it's a highly sought after spot for families, couples and retirees alike. Clitheroe centre is 4.8 miles away. The town has a medical centre, swimming pool, library, golf club and a wide range of recreational facilities with lovely open countryside in the Ribble Valley, Yorkshire Dales and West Coast on the doorstep. The Ribble valley is an affluent area with a café culture and rural heritage and is a desirable and aspirational place to live and visit. Schools locally have an excellent reputation and there are a wide variety of both state run and independent to choose from. Within the catchment for Ribble Valley schools and is within easy reach of the highly regarded local public schools including Stonyhurst, Oakhill College and Moorlands. East Lancashire, Manchester and Yorkshire business centres as well as the northern motorway network are within striking distance. Travel distances are approximate, Blackburn 12 miles / Skipton 20 miles / Leeds 47 miles / Manchester 35 miles / Leeds Bradford Airport 39 miles / Manchester International Airport 49 miles/ Kendal and the Lake District 60 miles. M6 North and South 15 miles.
Features:
- Garage
- Garden
- Parking