PICTURES ARE LOADING...
House & single-family home for sale in Hapton
USD 659,717
House & Single-family home (For sale)
3 bd
2 ba
Reference:
EDEN-T99245668
/ 99245668
Reference:
EDEN-T99245668
Country:
GB
City:
Hapton
Postal code:
BB11 5RA
Category:
Residential
Listing type:
For sale
Property type:
House & Single-family home
Rooms:
2
Bedrooms:
3
Bathrooms:
2
Parkings:
1
Garages:
1
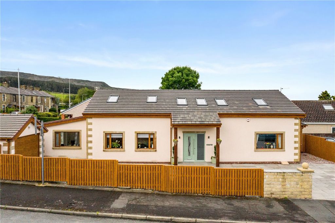
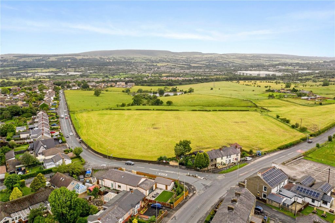
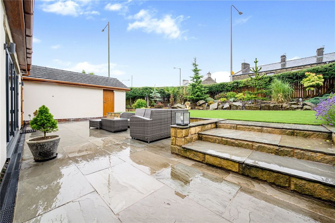
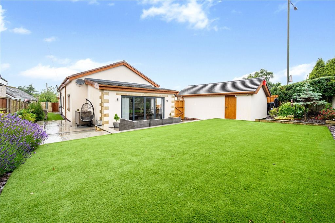
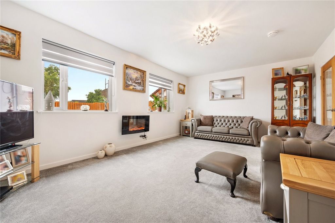
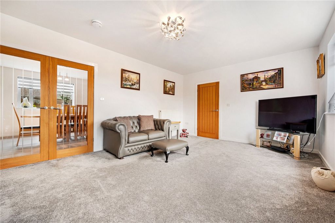
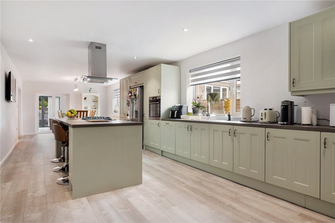
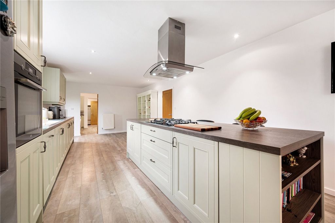
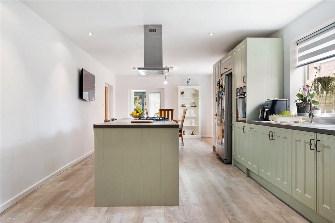
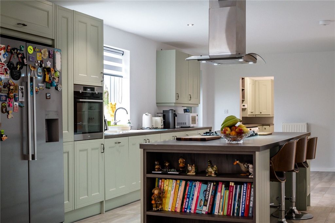
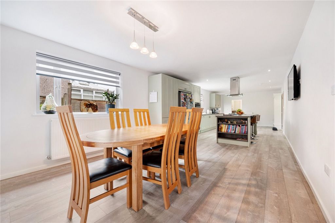
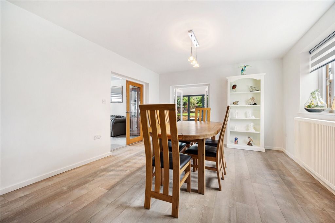
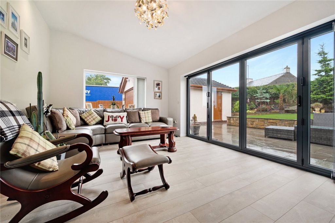
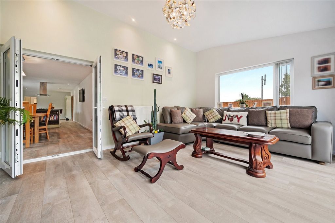
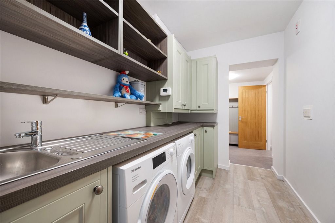
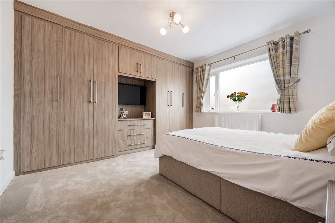
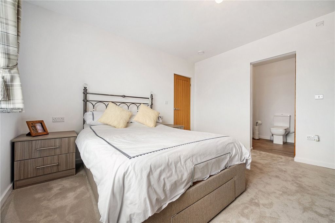
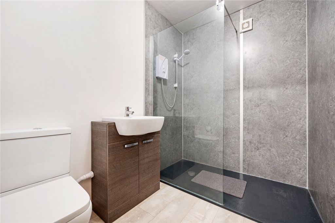
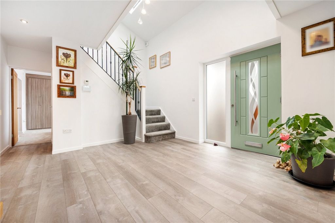
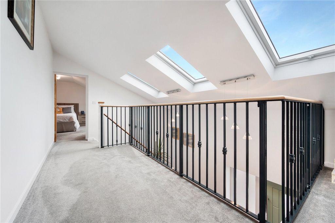
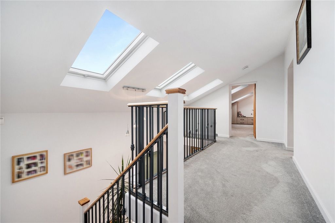
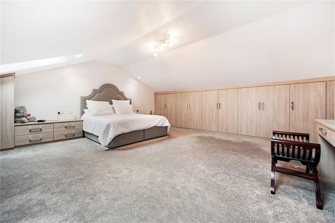
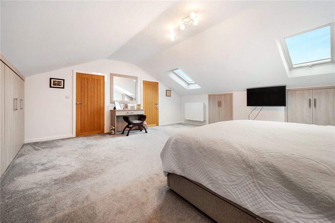
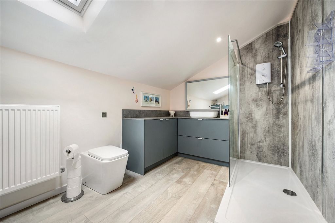
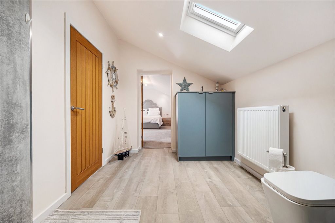
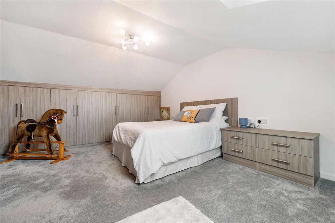
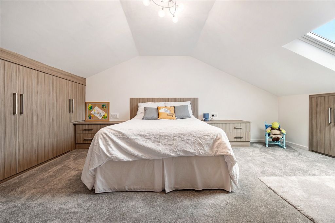
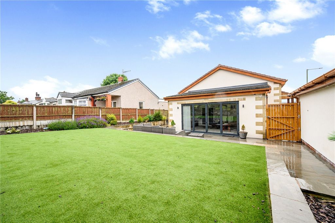
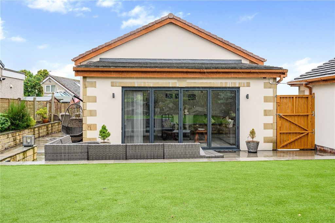
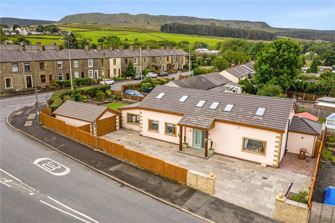
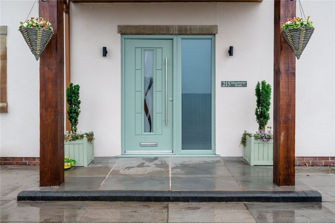
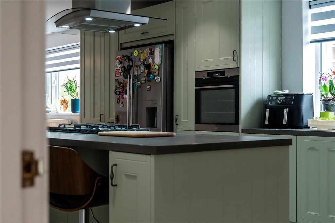
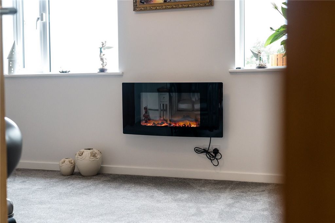
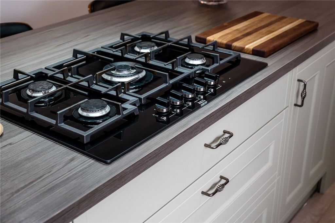
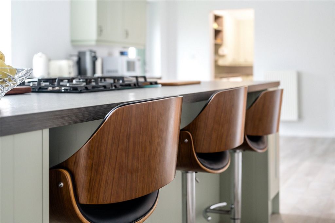
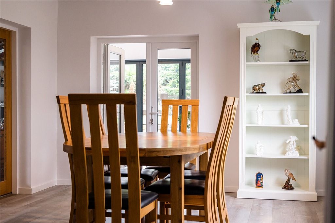
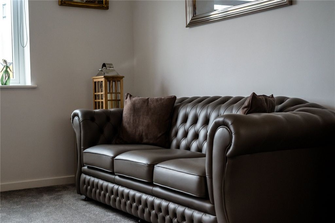
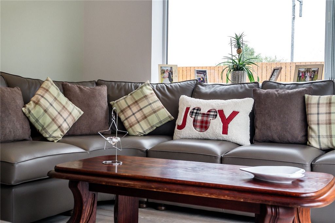
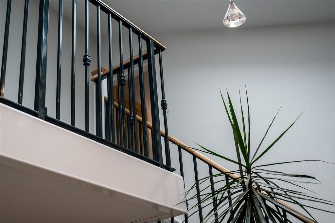
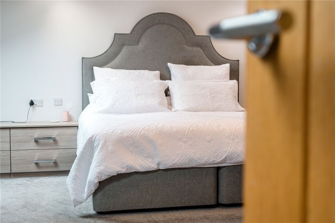
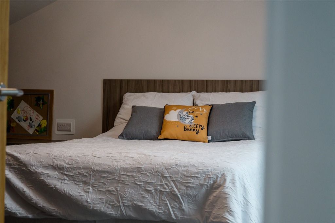
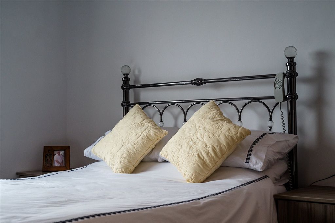
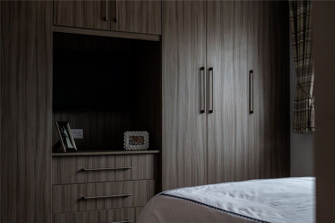
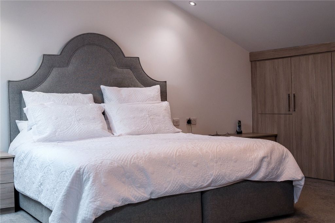
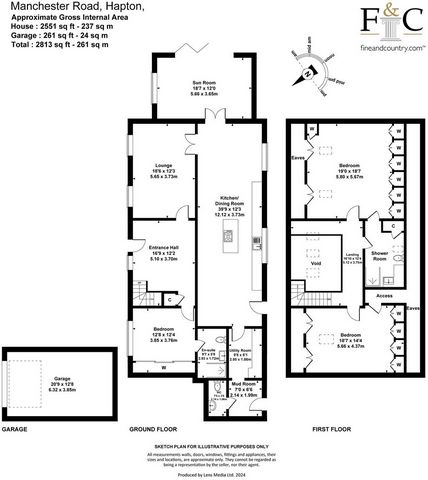
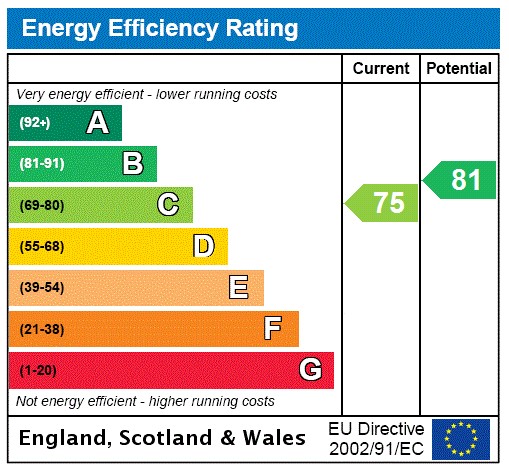
Features:
- Garage
- Garden
- Parking View more View less A magnificent Detached property benefitting from fabulous views to the front towards Pendle Hill that has been significantly extended and beautifully modernised to create the most wonderful accommodation that will appeal to up and downsizers alike. Open countryside and delightful walks are easily accessible.The accommodation affords: A light and airy Hallway with composite door to the front, quickstep floor and under stairs storage, Living Room with an electric fire, Family Dining Kitchen with a range of base and eye level units, gas hob with extractor over, electric oven, space for American style fridge freezer, integrated dishwasher, sink unit with mixer tap, laminate work surface area with matching Island unit with drawers, cupboards and breakfast bar, French doors lead to the Orangery and Living Room. The Utility Room has base and eye level cupboards and shelving, sink unit with mixer tap, plumbing for washing machine and space for dryer, open through to the Boot Room which has an external door to the garden. The Orangery has bi-fold doors to the Garden and there is a Downstairs Double Bedroom that has built in wardrobes and drawers with matching bedside tables and a 3pc En-Suite Shower Room off with a walk in shower cubicle with overhead electric shower, hand wash basin and dual flush WC.On the First Floor there is an attractive part galleried Landing with balustrade and three Velux windows together with Two further Double Bedrooms both benefitting from built in wardrobes with the main bedroom having access to the Jack and Jill Family Shower Room that has a walk in shower with overhead electric shower, hand wash basin with vanity unit, low suite WC and built in cupboard. Bedroom three has access to a large roof space offering useful storage.Outside to the Front there is an Indian stone flagged patio area providing off road parking for two/three cars in turn leading to a Detached Garage that has an up and over door with power and light laid on. To the Side and Rear there are wrap around landscaped ease of maintenance Garden Areas that incorporate Indian stone flagged patio and artificial lawned areas bordered with slate chippings that are partly stocked with mature plants, shrubs and complete with a feature monkey puzzle tree.Viewing recommended to appreciate.Council Tax Band: D, Freehold, EPC: C
Features:
- Garage
- Garden
- Parking