USD 882,310
4 bd
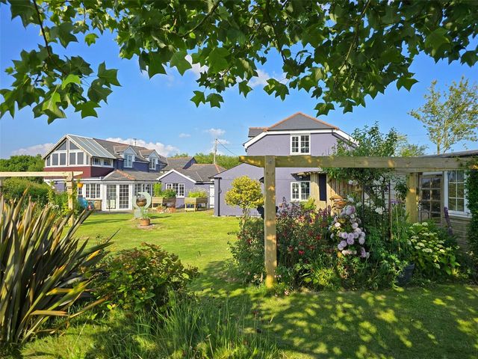
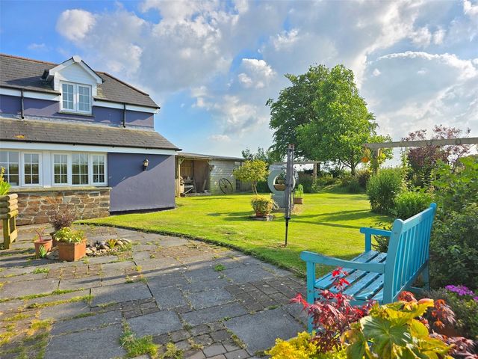
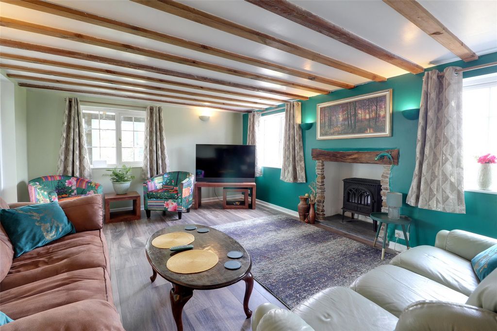
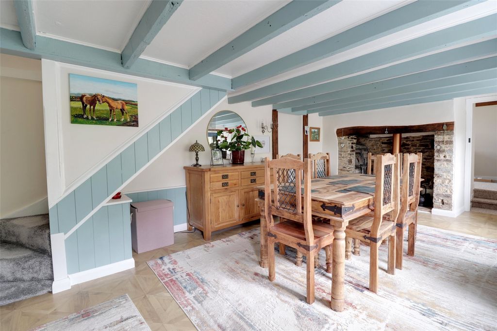
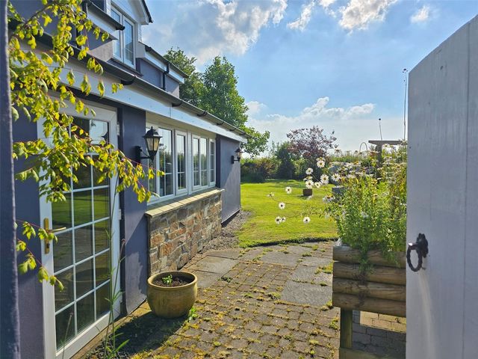
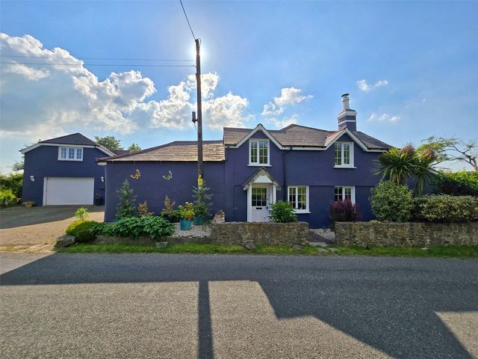
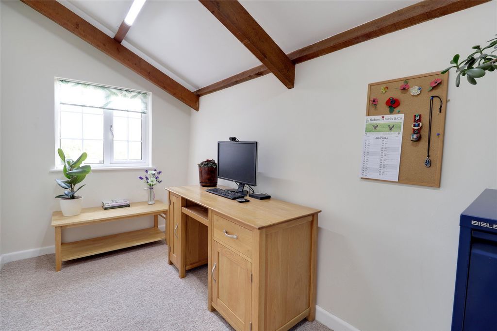
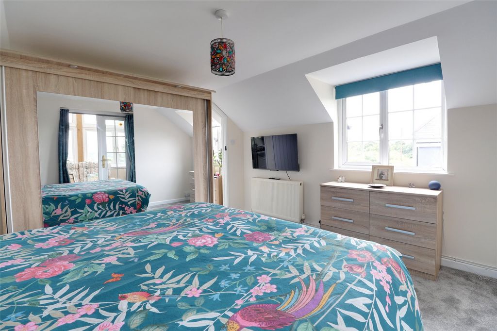
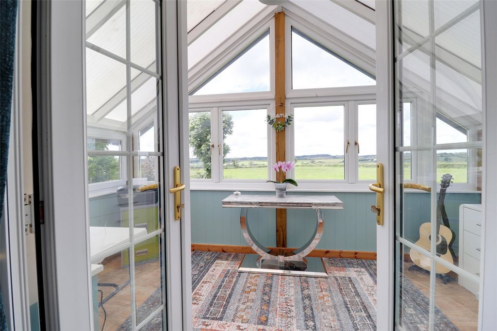
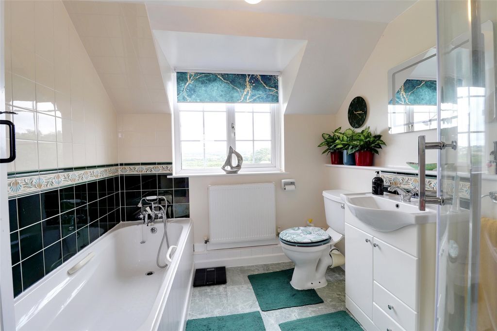
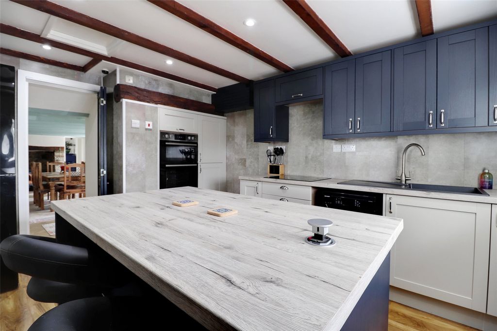
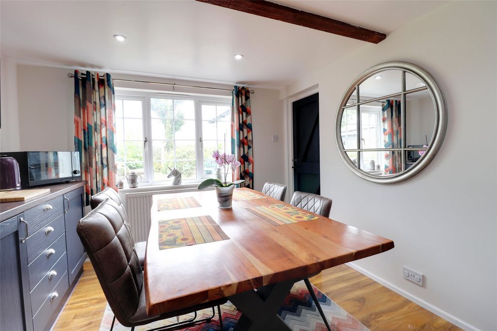
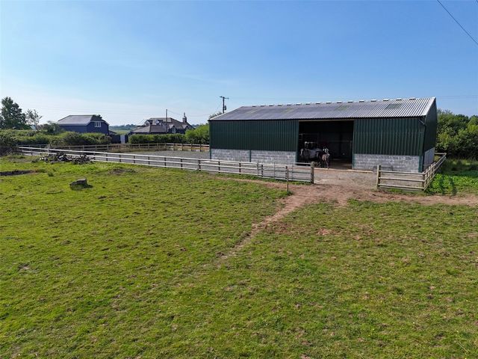
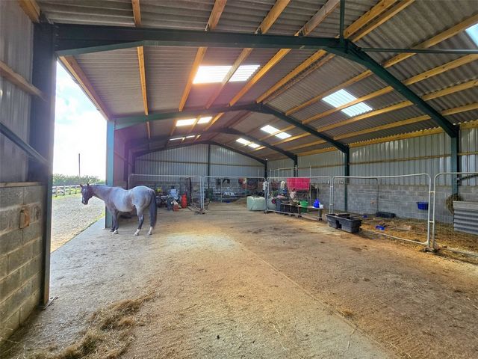
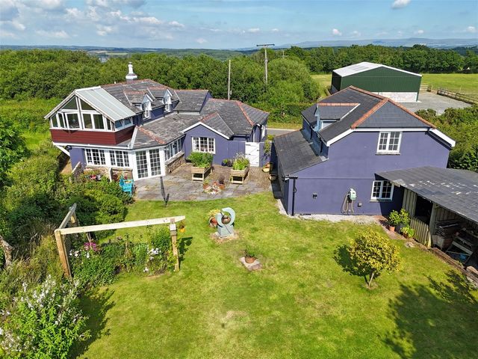
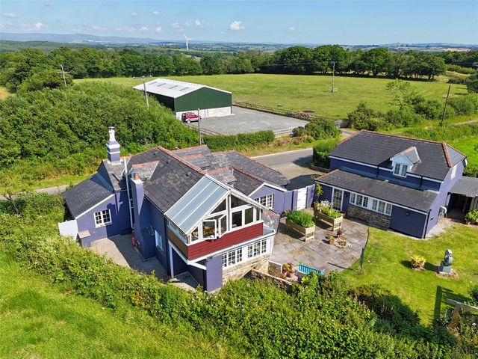
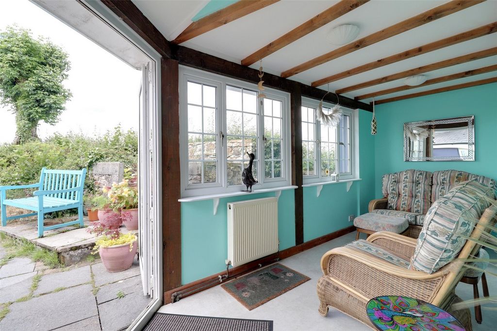
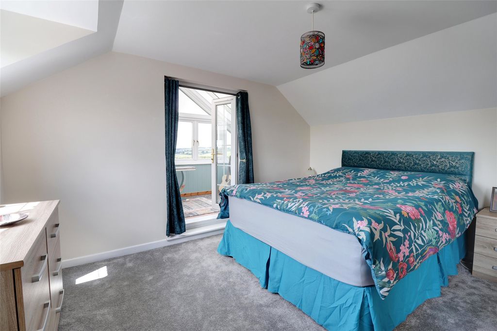
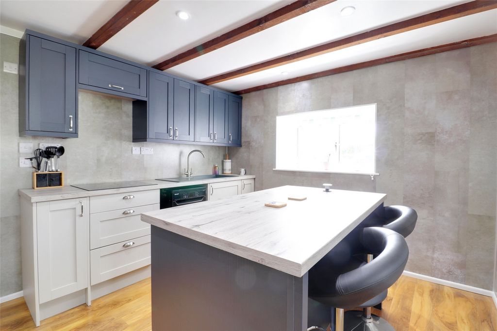
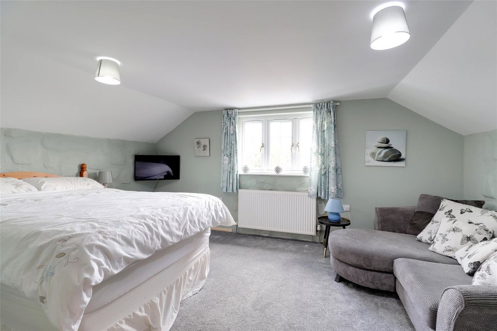
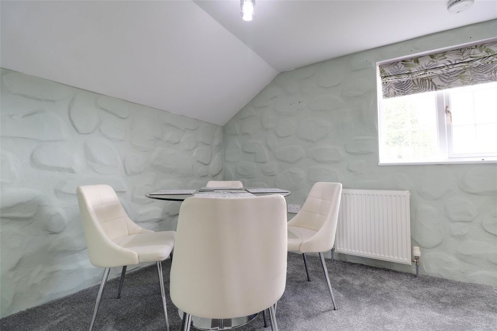
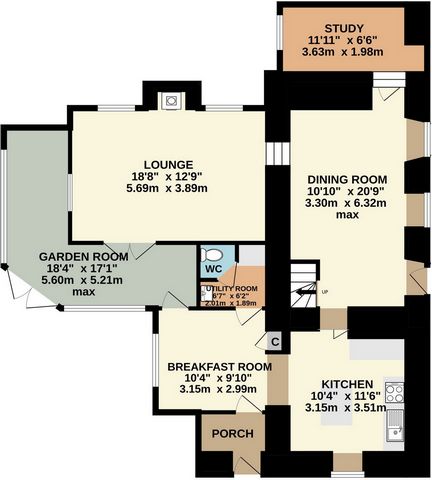
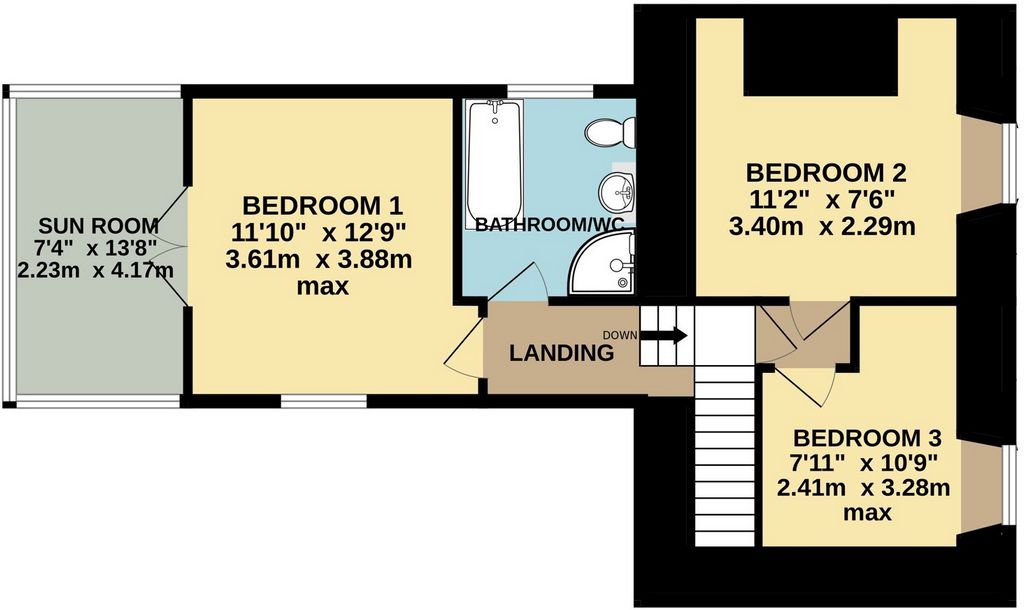
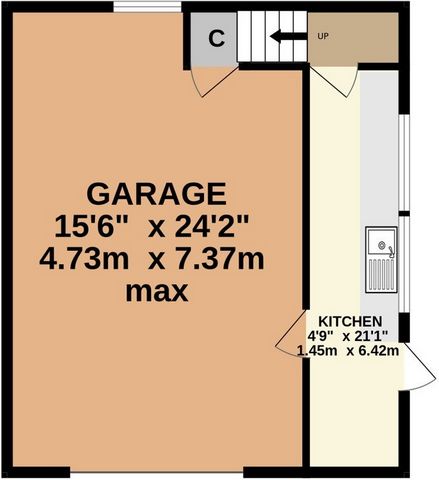
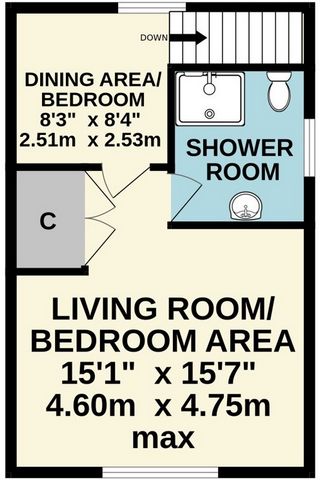
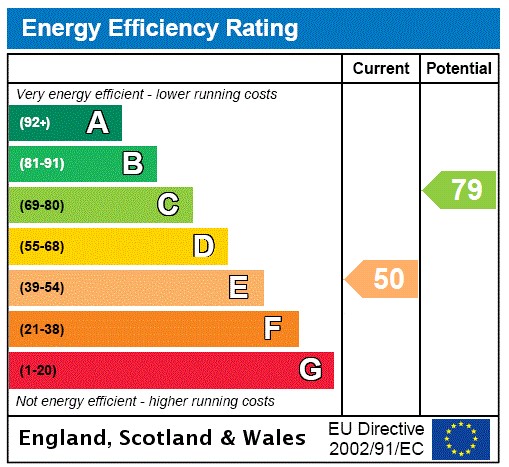
Internally, the accommodation is accessed on a day to day basis at the side adjacent to the driveway where the door opens up into the side porch which houses the oil-fired central heating boiler. The split-level kitchen/breakfast room is divided into two neat separate areas. The modern fitted kitchen was installed by our clients and has a range of cream and blue wall and base units with wood effect working surfaces. The centre island/breakfast bar has further useful storage and concealed pop up power and USB outlets. There are many integrated appliances including a double electric oven and hob with extractor above. The sociable and interactive room has a polished laminate floor, recessed downlighting and a beamed ceiling. Accessed off the breakfast room is the utility room with a separate WC. The formal dining room forms part of the oldest section of the property and is therefore full of character. Its main focal point is the floor to ceiling open fireplace with a wooden lintel and a clome oven. Inset is a wood burning stove. There is plenty of room for a good size table. The main lounge is dual aspect and has a feature fire surround with a gas point within for a fire to be placed. It is a large space that allows for a large family to gather and socialise. It has on one side borrowed light from the wraparound garden room. Completing this level is the ground floor study which is perfect for those who work from home.
On the first floor the main bedroom is a large double room and has double doors which lead out to the sun room which was an addition above the garden room and enjoys breath taking views over the gardens and surrounding open countryside. The sun room has been used as a seating area and as a home office at differing times of the year. The family bathroom/WC is modern and has a matching suite including a separate shower cubicle housing a high specification shower unit. The property benefits from oil fired central heating and external windows are UPVC double glazed.
The detached double garage/workshop building has an automatic up and over door, power and light. The studio annexe is self-contained and incorporates accommodation comprising of a ground floor kitchen with a double oven included in the sale. Stairs lead up to the first floor where there is an open plan studio space with room for living and sleeping, a shower room/WC and a separate walk through area which could be used as a dining area/occasional bedroom. The studio annexe has its own heating system and has a wealth of potential to be used to generate income via a self catering Airbnb or traditional bed and breakfast.
At the front is a brick paved driveway which has off road parking for five/six cars. Beyond the double garage is incredibly useful. At the front of the cottage there is a small gravelled garden area with a number of attractive shrubs borders with beds and young trees. The main garden area lies at the rear and is entirely enclosed by natural hedging and panelled fencing. The garden is level and includes many areas where you can follow the sun throughout the day including a patio/BBQ area which is strategically placed. The garden has many shrubs, bushes and perennials and an attractive pergola. For the green fingered gardener, a productive area includes a polytunnel and scope to grow fresh vegetables. A useful timber wood shed is a good size and could be improved to become a more tangible space.
Across the road a seven bar gate leads into the grounds that extend to some 6.5 acres. There is a hard-standing area that can be used as a hard turnout paddock for horses. This area to be landscaped to provide a soft ménage. The large recently installed agricultural shed has planning for agricultural/equestrian use. It measures approximately 60' x 40' (18.3m x 12.2m) and could be divided up as necessary into loose boxes/pens.
The land is accessed via a gate and comprises of two main enclosures. It is gently sloping and ideal for the grazing of stock. Throughout much of the year a pleasant view can be enjoyed looking across the Lake in the distance.
The village of Broadwoodwidger is within easy reach and lies approximately 8 miles east of Launceston in Cornwall and 13 miles west of Okehampton in Devon where a wide range of facilities and amenities can be found in either town, Closer to hand are a local church and primary school. A wide range of rural retreats from fishing to water sports to riverside walks and cycling and far more can be found at Roadford reservoir which is a short walk away. The main A30 is just over a mile away offering good access to west Cornwall or Exeter and the M5 beyond.Porch 6'6" x 3'10" (1.98m x 1.17m).Breakfast Room 10'4" x 9'10" (3.15m x 3m).Kitchen 10'4" x 11'6" (3.15m x 3.5m).Dining Room 10'10" max x 20'9" max (3.3m max x 6.32m max).Study 11'11" x 6'6" (3.63m x 1.98m).Lounge 18'8" x 12'9" (5.7m x 3.89m).Garden Room 18'5" max x 17'1" max (5.61m max x 5.2m max).Utility Room 6'7" max x 6'2" max (2m max x 1.88m max).WC 3'8" (1.12m) max x 3'6" (1.07m) max.Bedroom 1 11'10" max x 12'9" max (3.6m max x 3.89m max).Sun Room 7'4" x 13'8" (2.24m x 4.17m).Bedroom 2 11'2" max x 7'6" min (3.4m max x 2.29m min).Bedroom 3 7'11" (2.41m) max x 10'9" (3.28m) max.Bathroom/WC 7'7" x 8'7" (2.3m x 2.62m).ANNEXEKitchen 4'9" x 21' (1.45m x 6.4m).Dining Area/Occasional Bedroom 8'4" x 8'3" (2.54m x 2.51m).Living Room/Bedroom Area 15'1" max x 15'7" max (4.6m max x 4.75m max).Shower Room/WC 6'8" x 7'5" (2.03m x 2.26m).Garage 15'6" (4.72m) max x 24'2" (7.37m) max.OUTBUILDINGSBarn 60' x 40' (18.3m x 12.2m).SERVICES Mains water and electricity. Private drainage.TENURE Freehold.COUNCIL TAX Rose Cottage: E: Torridge District Council.
Annexe: A: Torridge District Council.VIEWING ARRANGEMENTS Strictly by appointment with the selling agent.Exit the A30 at Stowford Cross heading east towards Okehampton from Launceston. At the end of the slip road turn left and continue along this road heading towards Roadford Lake. Continue over the Dam and pass the next left hand turning to Broadwoodwidger. Rose Cottage will be found on the left hand side marked with a Fine and Country For Sale Board.
what3words.com - ///conjured.motoring.apronFeatures:
- Garage
- Garden View more View less Se cree que esta casa de carácter se remonta a muchos siglos atrás y originalmente era una modesta cabaña. En los últimos años, Rose Cottage se ha ampliado significativamente y hoy en día ofrece un alojamiento muy flexible y espacioso que se adaptaría a una amplia gama de compradores. Nuestros clientes han realizado más mejoras desde que adquirieron la propiedad hace dos años, como la reciente adición de un importante edificio agrícola moderno independiente en el potrero frente a la casa, donde han podido vigilar de cerca a sus caballos y cabras. Internamente, se accede al alojamiento en el día a día por el lado adyacente al camino de entrada donde la puerta se abre al porche lateral que alberga la caldera de calefacción central de gasoil. La cocina / sala de desayunos de dos niveles está dividida en dos áreas separadas. La moderna cocina amueblada fue instalada por nuestros clientes y cuenta con una gama de muebles altos y bajos de color crema y azul con superficies de trabajo de efecto madera. La isla central / barra de desayuno tiene más almacenamiento útil y tomas de corriente emergentes y USB ocultas. Hay muchos electrodomésticos integrados, incluido un horno eléctrico doble y una placa de cocción con extractor en la parte superior. La sala sociable e interactiva tiene un suelo laminado pulido, iluminación empotrada y un techo con vigas. Desde la sala de desayunos se accede al lavadero con un aseo separado. El comedor formal forma parte de la sección más antigua de la propiedad y, por lo tanto, está lleno de carácter. Su punto focal principal es la chimenea abierta de piso a techo con un dintel de madera y un horno de campana. El recuadro es una estufa de leña. Hay mucho espacio para una mesa de buen tamaño. El salón principal es de doble aspecto y tiene un marco de fuego con un punto de gas en el interior para colocar un fuego. Es un gran espacio que permite que una familia numerosa se reúna y socialice. Por un lado, ha tomado prestada la luz de la habitación envolvente del jardín. Completando este nivel se encuentra el estudio de la planta baja, que es perfecto para aquellos que trabajan desde casa. En el primer piso, el dormitorio principal es una gran habitación doble y tiene puertas dobles que conducen a la sala de sol, que fue una adición sobre la sala del jardín y disfruta de impresionantes vistas sobre los jardines y el campo abierto circundante. La sala de sol se ha utilizado como zona de estar y como oficina en casa en diferentes épocas del año. El cuarto de baño / WC familiar es moderno y tiene una suite a juego que incluye una cabina de ducha separada que alberga una unidad de ducha de alta especificación. La propiedad se beneficia de calefacción central de gasoil y las ventanas exteriores son de doble acristalamiento de UPVC. El edificio de garaje / taller doble independiente tiene una puerta basculante automática, electricidad y luz. El estudio anexo es independiente e incorpora alojamiento que consta de una cocina en la planta baja con un horno doble incluido en la venta. Las escaleras conducen al primer piso, donde hay un espacio de estudio de planta abierta con espacio para vivir y dormir, un cuarto de baño / WC y un área de paseo separada que podría usarse como área de comedor / dormitorio ocasional. El anexo del estudio tiene su propio sistema de calefacción y tiene un gran potencial para ser utilizado para generar ingresos a través de un Airbnb con cocina o un bed and breakfast tradicional. En la parte delantera hay un camino de entrada pavimentado de ladrillo que tiene estacionamiento fuera de la carretera para cinco / seis autos. Más allá del garaje doble es increíblemente útil. En la parte delantera de la cabaña hay una pequeña zona ajardinada de grava con una serie de atractivos bordes de arbustos con parterres y árboles jóvenes. La zona principal del jardín se encuentra en la parte trasera y está completamente cerrada por setos naturales y vallas con paneles. El jardín está nivelado e incluye muchas áreas donde se puede seguir el sol durante todo el día, incluido un patio / área de barbacoa que está estratégicamente ubicado. El jardín tiene muchos arbustos, arbustos y plantas perennes y una atractiva pérgola. Para el jardinero de dedos verdes, un área productiva incluye un túnel de polietileno y un alcance para cultivar verduras frescas. Un cobertizo de madera útil es de buen tamaño y podría mejorarse para convertirse en un espacio más tangible. Al otro lado de la carretera, una puerta de siete barras conduce a los terrenos que se extienden a unos 6,5 acres. Hay una zona de pie que se puede utilizar como potrero de parada para los caballos. Esta zona se va a ajardinar para proporcionar un ménage suave. El gran galpón agrícola recientemente instalado tiene planificación para uso agrícola / ecuestre. Mide aproximadamente 60' x 40' (18,3 m x 12,2 m) y se puede dividir según sea necesario en cajas/bolígrafos sueltos. Se accede al terreno a través de una puerta y consta de dos recintos principales. Es de suave pendiente e ideal para el pastoreo del ganado. Durante gran parte del año se puede disfrutar de una agradable vista del lago a lo lejos. El pueblo de Broadwoodwidger es de fácil acceso y se encuentra aproximadamente a 8 millas al este de Launceston en Cornualles y a 13 millas al oeste de Okehampton en Devon, donde se puede encontrar una amplia gama de instalaciones y servicios en cualquiera de las ciudades, más cerca hay una iglesia local y una escuela primaria. Una amplia gama de refugios rurales, desde la pesca hasta los deportes acuáticos, los paseos por la orilla del río y el ciclismo, y mucho más se pueden encontrar en el embalse de Roadford, que está a pocos pasos de distancia. La A30 principal está a poco más de una milla de distancia, ofreciendo un buen acceso al oeste de Cornualles o Exeter y la M5 más allá. Porche 6'6" x 3'10" (1.98m x 1.17m).Sala de desayunos 10'4" x 9'10" (3.15m x 3m).Cocina 10'4" x 11'6" (3.15m x 3.5m).Comedor 10'10" max x 20'9" max (3.3m max x 6.32m max).Estudio 11'11" x 6'6" (3.63m x 1.98m).Salón de 18'8" x 12'9" (5.7m x 3.89m).Habitación de jardín 18'5" max x 17'1" max (5.61m max x 5.2m max).Lavadero 6'7" max x 6'2" max (2m max x 1.88m max).WC 3'8" (1,12 m) máx. x 3'6" (1,07 m) máx.Dormitorio 1 11'10" max x 12'9" max (3.6m max x 3.89m max).Sala de sol 7'4" x 13'8" (2.24m x 4.17m).Dormitorio 2: 11'2" max x 7'6" min (3.4m max x 2.29m min).Dormitorio 3: 7'11" (2,41 m) máx. x 10'9" (3,28 m) máx.Baño/WC 7'7" x 8'7" (2.3m x 2.62m).ANEXOCocina 4'9" x 21' (1.45m x 6.4m).Área de comedor / dormitorio ocasional de 8'4" x 8'3" (2.54m x 2.51m).Área de la sala de estar / dormitorio 15'1" máx. x 15'7" máx. (4,6 m máx. x 4,75 m máx.).Cuarto de ducha/WC 6'8" x 7'5" (2.03m x 2.26m).Garaje 15'6" (4,72 m) máx. x 24'2" (7,37 m) máx.DEPENDENCIASGranero de 60' x 40' (18,3 m x 12,2 m).SERVICIOS: Red de agua y electricidad. Drenaje privado.TENENCIA Dominio absoluto.IMPUESTO MUNICIPAL Rose Cottage: E: Concejo Distrital de Torridge. Anexo: A: Consejo del Distrito de Torridge.ARREGLOS DE VISUALIZACIÓN Estrictamente con cita previa con el agente vendedor.Salga de la A30 en Stowford Cross en dirección este hacia Okehampton desde Launceston. Al final de la vía de acceso, gire a la izquierda y continúe por esta carretera en dirección a Roadford Lake. Continúe sobre la presa y pase la siguiente mano a la izquierda girando hacia Broadwoodwidger. Rose Cottage se encuentra en el lado izquierdo marcado con un tablero de multa y país en venta. what3words.com - ///conjured.motoring.apron
Features:
- Garage
- Garden This character home is believed to date back many centuries and was originally a modest cottage. In more recent years Rose Cottage has been significantly extended and today offers highly flexible and spacious accommodation that would suit a wide range of purchasers. Our clients have made further improvements since acquiring the property two years ago such as recently adding a substantial detached modern agricultural building in the paddock opposite the house where they have been able to keep a close eye on their horses and goats.
Internally, the accommodation is accessed on a day to day basis at the side adjacent to the driveway where the door opens up into the side porch which houses the oil-fired central heating boiler. The split-level kitchen/breakfast room is divided into two neat separate areas. The modern fitted kitchen was installed by our clients and has a range of cream and blue wall and base units with wood effect working surfaces. The centre island/breakfast bar has further useful storage and concealed pop up power and USB outlets. There are many integrated appliances including a double electric oven and hob with extractor above. The sociable and interactive room has a polished laminate floor, recessed downlighting and a beamed ceiling. Accessed off the breakfast room is the utility room with a separate WC. The formal dining room forms part of the oldest section of the property and is therefore full of character. Its main focal point is the floor to ceiling open fireplace with a wooden lintel and a clome oven. Inset is a wood burning stove. There is plenty of room for a good size table. The main lounge is dual aspect and has a feature fire surround with a gas point within for a fire to be placed. It is a large space that allows for a large family to gather and socialise. It has on one side borrowed light from the wraparound garden room. Completing this level is the ground floor study which is perfect for those who work from home.
On the first floor the main bedroom is a large double room and has double doors which lead out to the sun room which was an addition above the garden room and enjoys breath taking views over the gardens and surrounding open countryside. The sun room has been used as a seating area and as a home office at differing times of the year. The family bathroom/WC is modern and has a matching suite including a separate shower cubicle housing a high specification shower unit. The property benefits from oil fired central heating and external windows are UPVC double glazed.
The detached double garage/workshop building has an automatic up and over door, power and light. The studio annexe is self-contained and incorporates accommodation comprising of a ground floor kitchen with a double oven included in the sale. Stairs lead up to the first floor where there is an open plan studio space with room for living and sleeping, a shower room/WC and a separate walk through area which could be used as a dining area/occasional bedroom. The studio annexe has its own heating system and has a wealth of potential to be used to generate income via a self catering Airbnb or traditional bed and breakfast.
At the front is a brick paved driveway which has off road parking for five/six cars. Beyond the double garage is incredibly useful. At the front of the cottage there is a small gravelled garden area with a number of attractive shrubs borders with beds and young trees. The main garden area lies at the rear and is entirely enclosed by natural hedging and panelled fencing. The garden is level and includes many areas where you can follow the sun throughout the day including a patio/BBQ area which is strategically placed. The garden has many shrubs, bushes and perennials and an attractive pergola. For the green fingered gardener, a productive area includes a polytunnel and scope to grow fresh vegetables. A useful timber wood shed is a good size and could be improved to become a more tangible space.
Across the road a seven bar gate leads into the grounds that extend to some 6.5 acres. There is a hard-standing area that can be used as a hard turnout paddock for horses. This area to be landscaped to provide a soft ménage. The large recently installed agricultural shed has planning for agricultural/equestrian use. It measures approximately 60' x 40' (18.3m x 12.2m) and could be divided up as necessary into loose boxes/pens.
The land is accessed via a gate and comprises of two main enclosures. It is gently sloping and ideal for the grazing of stock. Throughout much of the year a pleasant view can be enjoyed looking across the Lake in the distance.
The village of Broadwoodwidger is within easy reach and lies approximately 8 miles east of Launceston in Cornwall and 13 miles west of Okehampton in Devon where a wide range of facilities and amenities can be found in either town, Closer to hand are a local church and primary school. A wide range of rural retreats from fishing to water sports to riverside walks and cycling and far more can be found at Roadford reservoir which is a short walk away. The main A30 is just over a mile away offering good access to west Cornwall or Exeter and the M5 beyond.Porch 6'6" x 3'10" (1.98m x 1.17m).Breakfast Room 10'4" x 9'10" (3.15m x 3m).Kitchen 10'4" x 11'6" (3.15m x 3.5m).Dining Room 10'10" max x 20'9" max (3.3m max x 6.32m max).Study 11'11" x 6'6" (3.63m x 1.98m).Lounge 18'8" x 12'9" (5.7m x 3.89m).Garden Room 18'5" max x 17'1" max (5.61m max x 5.2m max).Utility Room 6'7" max x 6'2" max (2m max x 1.88m max).WC 3'8" (1.12m) max x 3'6" (1.07m) max.Bedroom 1 11'10" max x 12'9" max (3.6m max x 3.89m max).Sun Room 7'4" x 13'8" (2.24m x 4.17m).Bedroom 2 11'2" max x 7'6" min (3.4m max x 2.29m min).Bedroom 3 7'11" (2.41m) max x 10'9" (3.28m) max.Bathroom/WC 7'7" x 8'7" (2.3m x 2.62m).ANNEXEKitchen 4'9" x 21' (1.45m x 6.4m).Dining Area/Occasional Bedroom 8'4" x 8'3" (2.54m x 2.51m).Living Room/Bedroom Area 15'1" max x 15'7" max (4.6m max x 4.75m max).Shower Room/WC 6'8" x 7'5" (2.03m x 2.26m).Garage 15'6" (4.72m) max x 24'2" (7.37m) max.OUTBUILDINGSBarn 60' x 40' (18.3m x 12.2m).SERVICES Mains water and electricity. Private drainage.TENURE Freehold.COUNCIL TAX Rose Cottage: E: Torridge District Council.
Annexe: A: Torridge District Council.VIEWING ARRANGEMENTS Strictly by appointment with the selling agent.Exit the A30 at Stowford Cross heading east towards Okehampton from Launceston. At the end of the slip road turn left and continue along this road heading towards Roadford Lake. Continue over the Dam and pass the next left hand turning to Broadwoodwidger. Rose Cottage will be found on the left hand side marked with a Fine and Country For Sale Board.
what3words.com - ///conjured.motoring.apronFeatures:
- Garage
- Garden