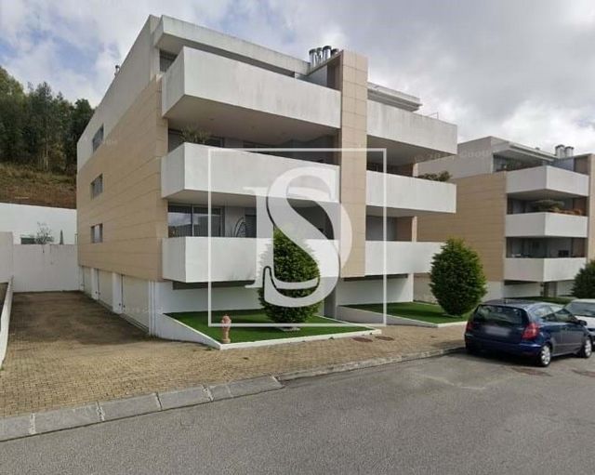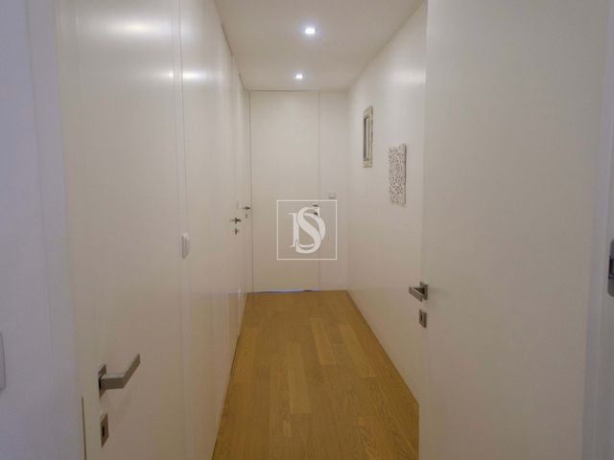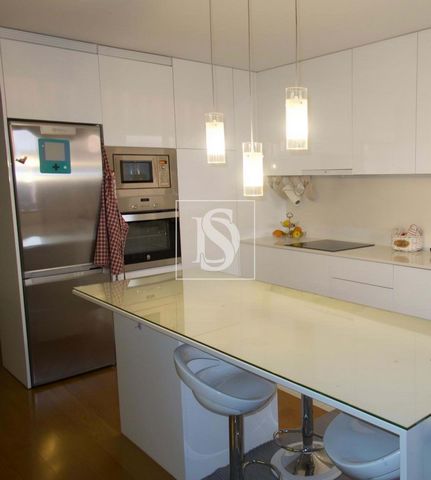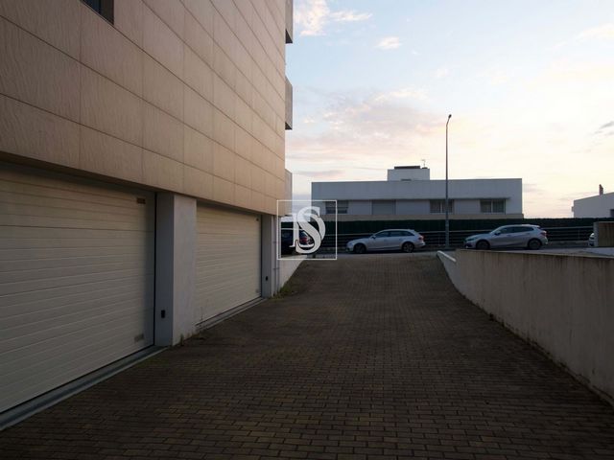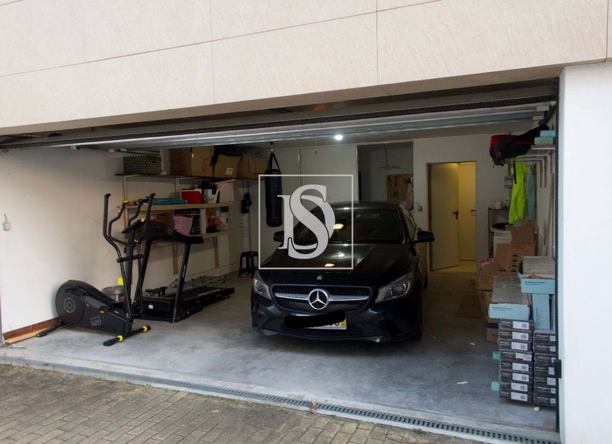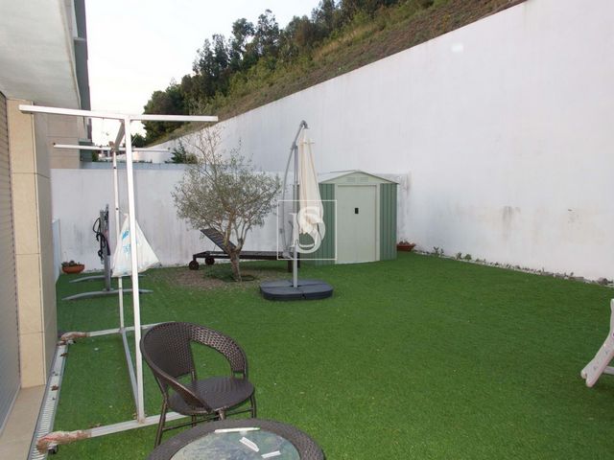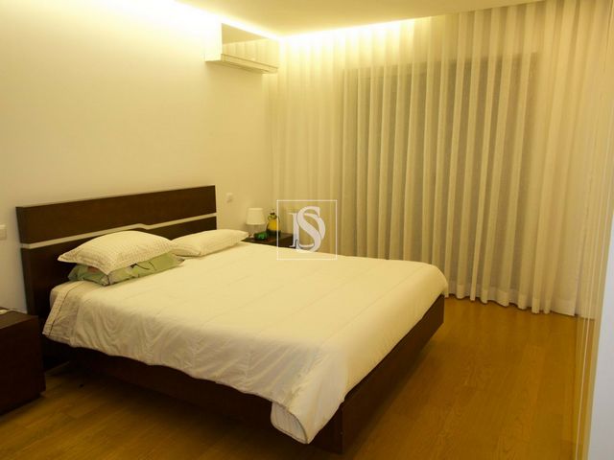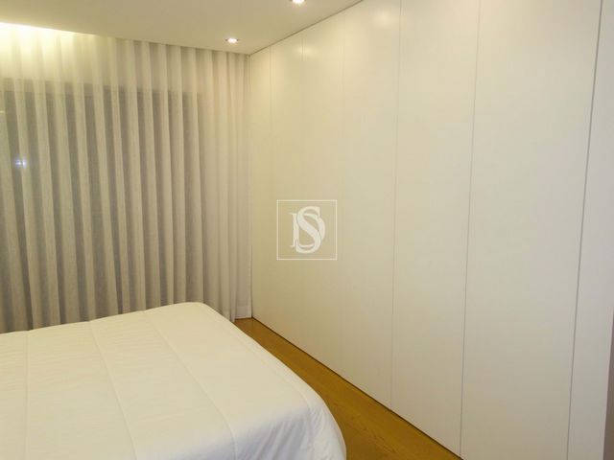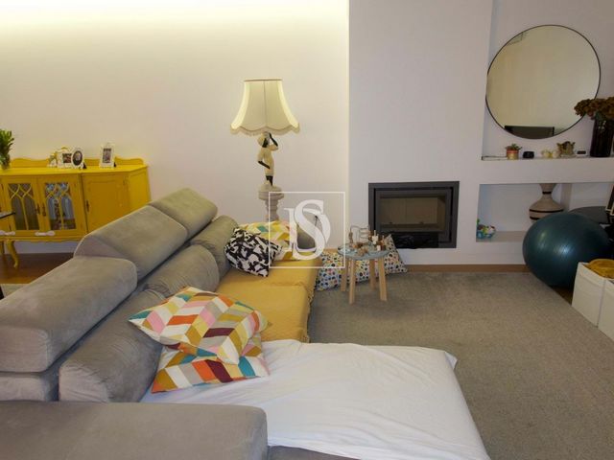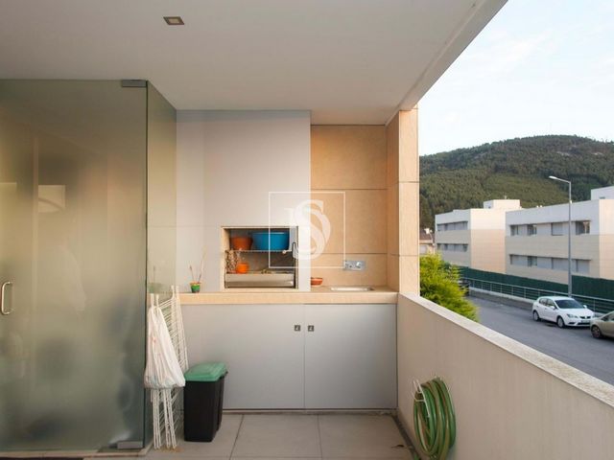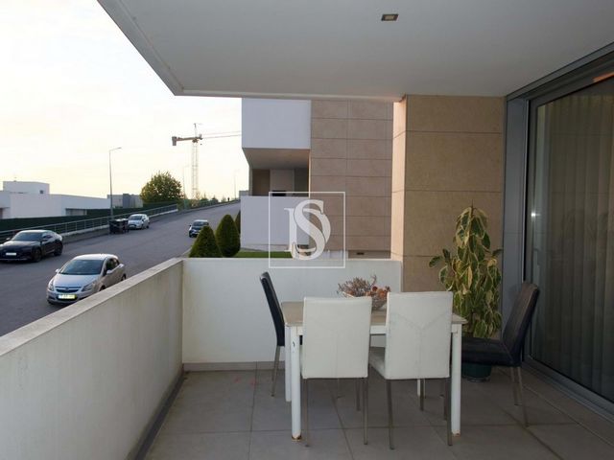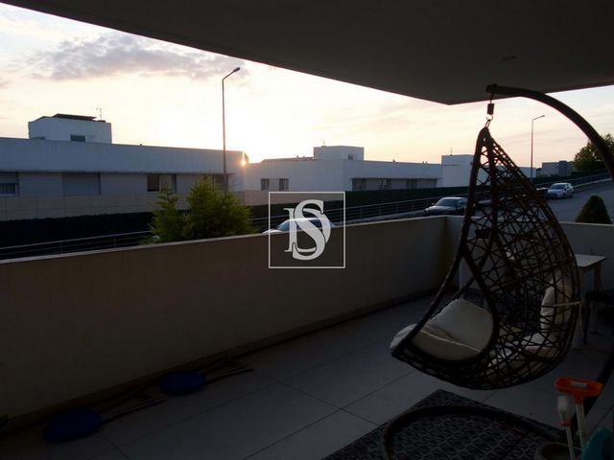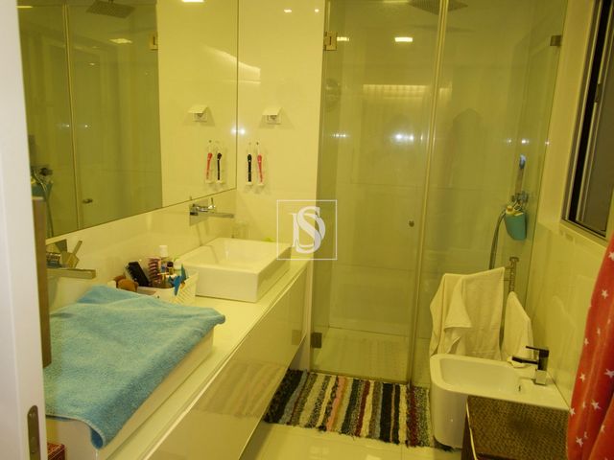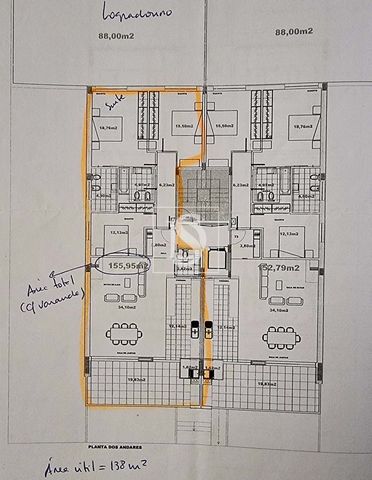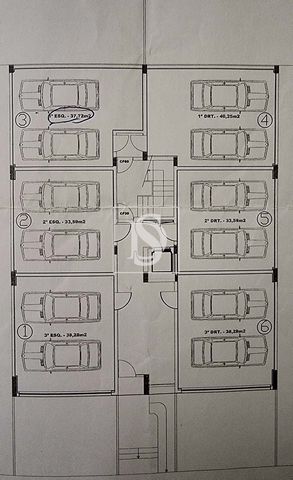USD 338,852
PICTURES ARE LOADING...
Apartment & Condo (For sale)
Reference:
EDEN-T99251108
/ 99251108
The apartment is located on the first left floor, with generous interior areas, namely living rooms, kitchen, bedrooms and sanitary facilities, while the individual garage at the level of the sidewalks, the balcony terrace with barbecue and the exclusive rear patio stand out. Features to highlight: Exceptional location on the slope of Falperra together with nature; Exterior wall linings, partitions and interior false ceilings in plasterboard, ensuring better thermal and acoustic insulation, eliminating interior cracks; Suspended sanitary ware, model TRACCIA by GSI; Navarra series N24000 thermally cut aluminum frames; Climaguard 4mm / box 16 / 6mm clear double thermal glazing with improved thermal performance; Video intercom; Floating floor in natural wood or PVC; Internal internet network; Common computerized surveillance network; Electric shutters with thermally insulated aluminum slats from the inside; Shutter covers and boxes applied from the outside of the frames, eliminating the transmission of noise through them; INOVENT ventilated façade, eliminating external cracking and water infiltrations; Continuous thermal insulation on the outside with engineered polyurethane, ensuring better thermal insulation, increased interior thermal inertia and reduction of thermal bridges; Façade with ETICS system (capoto); Rectified ceramics 60x60 white applied to floors and walls of indoor wet areas; New design in WC and kitchen furniture, lacquered in high gloss; ASM Square 35/ASM model faucets built-in/standard; PPR water pipes, allowing the elimination of corrosion on the interior walls of the pipes; White lacquered wardrobe doors with 25% gloss in all bedrooms; White lacquered cabinet doors with 25% brightness in the halls; Interior doors, up to the ceiling, lacquered in white with 25% gloss, with concealed hinges and magnetic locks; Interior sliding doors, up to the ceiling, lacquered in white with 25% gloss, with concealed hinges and magnetic locks; Balconies on an outdoor terrace with approximately 20m2; Barbecue on the terrace; LED spotlights embedded in false ceiling; LED crown molding with indirect lighting; Wood stove, with a minimum yield of 76%, allowing more heating at a lower cost; SOLDIRECTO VH2.1 SELECTIVO collective solar panels on the roof, ensuring the heating of sanitary water throughout the year; Inverter multi-split air conditioning, with Mitsubishi's MSZ model in the main compartments; ENERGIE's stainless steel water heater with individual heat pump AQUASPLIT 250 IX, high performance coupled, interconnected with the solar collector system on the roof, for the supply of domestic hot water; Sectioned garage door with automation; Energy rating A. The useful areas of the apartment are as follows: -Laundry room 1.60 m2 -Living room, kitchen and entrance hall 51.30 m2 -Service WC 2.60 m2 -Balcony 19.80 m2 - Corridor to access the bedrooms 6.50 m2 - Bedroom 1 14.80 m2 -Bedroom 2 12.00 m2 -Suite 18.60 m2 -Common WC 4.60 m2 - WC Suite 4.30 m2 - Patio 33.70 m2 - Garage 33.70 m2 The expected delivery date of the apartment will occur until 05 / 2025. The apartment is located on the first left floor, with generous interior areas, namely living rooms, kitchen, bedrooms and sanitary facilities, highlighting the individual garage at sidewalk level, the balcony terrace with barbecue and the exclusive rear patio. Features to highlight: Exceptional location on the slopes of Falperra together with the nature; Plaster coverings for exterior walls, partitions and interior false ceilings cardboard, ensuring better thermal and acoustic insulation, eliminating interior cracks; Suspended sanitary ware, TRACCIA model from GSI; Navarra N24000 series thermal cut aluminum frames; Colorless double thermal glasses 4mm / box x 16 / 6mm Climaguard with improved thermal performance; Video intercom; Floating floor in natural wood or PVC; Internal internet network; Computerized common surveillance network; Electric blinds with thermally insulated aluminum slats interior; Covers and blind boxes applied to the outside of the frames, eliminated the transmission of noise through them; INOVENT ventilated facade, eliminating external cracking and infiltration of water; Continuous thermal insulation on the outside with engineered polyurethane, ensuring better thermal insulation, increased thermal inertia interior and reduction of thermal bridges; Facade with ETICS system (hood); White 60x60 rectified ceramics applied to floors and walls inland wetlands; New design in bathroom and kitchen furniture, lacquered in high gloss; Square 35/ASM model taps from ASM, built-in/normal; PPR water pipes, allowing the elimination of corrosion in interior walls of pipes; Wardrobe doors lacquered in white with 25% gloss on all surfaces bedrooms; Cabinet doors lacquered in white with 25% gloss in halls; Interior doors, up to the ceiling, lacquered in white with 25% gloss, with hidden hinges and magnetic locks; Interior sliding doors, up to the ceiling, lacquered in white with 25% gloss, with hidden hinges and magnetic locks; Balconies on an outdoor terrace measuring approximately 20m2; Barbecue on the terrace; LED spotlights built into false ceilings; LED moldings with indirect lighting; Wood-burning heat recovery unit, with a minimum efficiency of 76%, allowing more heating at a lower cost; SOLDIRECTO VH2.1 SELECTIVO collective solar panels on the roof, ensuring the heating of sanitary water throughout the year; Multi-split inverter air conditioning, with the Mitsubishi MSZ model in main compartments; Stainless steel water heater with individual heat pump AQUASPLIT 250 IX of ENERGIE, with high coupled performance, interconnected with the system of solar collectors on the roof, to supply hot water Sanitary; Sectional garage door with automation; Energy classification A. The following are the useful areas of the apartment: -Laundry 1.60 m2 -Common room, kitchen and entrance hall 51.30 m2 -WC Service 2.60 m2 -Balcony 19.80 m2 - Corridor access to the rooms 6.50 m2 - Bedroom 1 14.80 m2 -Bedroom 2 12.00 m2 -Suite 18.60 m2 -Common WC 4.60 m2 - WC Suite 4.30 m2 - Patio 33.70 m2 - Garage 33.70 m2 The expected date for delivery of the apartment 05/ 2025. L'appartement est situé au premier étage gauche, avec des espaces intérieurs généreux, à savoir les salons, la cuisine, les chambres et les sanitaires, mettant en valeur le garage individuel au niveau du trottoir, le balcon-terrasse avec barbecue et le patio arrière exclusif. Characteristics à souligner : Situation exceptionnelle sur les pistes de Falperra avec le nature; Revêtements en plâtre pour murs extérieurs, cloisons et faux plafonds intérieurs du carton, assurant une meilleure isolation thermique et acoustique, éliminer les fissures intérieures; Sanitaires suspendus, modèle TRACCIA de GSI; Cadres en aluminium à découpe thermique series Navarra N24000 ; Verres thermiques doubles colorless 4mm/boîte x 16/6mm Climaguard avec performances thermiques améliorées; Interphone video ; Parquet flottant en bois naturel or PVC; Réseau Internet interne ; Réseau de surveillance commun informatisé ; Stores électriques à lamelles en aluminium à isolation thermique intérieur; Couvercles et caissons aveugles appliqués à l'extérieur des cadres, supprimés la transmission du bruit à travers eux ; Façade ventilée INOVENT, éliminant les fissures extérieures et les infiltrations de eau; Isolation thermique continue à l'extérieur avec du polyuréthane technique, assurant une meilleure isolation thermique, une inertie thermique accrue intérieur et réduction des ponts thermiques ; Façade avec système ETICS (hotte); Céramique rectifiée blanche 60x60 appliquée sur sols et murs les zones humides intérieures ; Nouveau design dans les meubles de salle de bains et de cuisine, laqués brillants ; Robinets modèle Square 35/ASM d'ASM, à encastrer/normal ; Conduites d'eau en PPR, permettant l'élimination de la corrosion dans parois intérieures de tuyaux; Portes d'armoires laquées en blanc avec 25% de brillance sur toutes les surfaces chambres à coucher; Portes d'armoires laquées en blanc avec 25% de brillance dans les halls ; Portes intérieures, jusqu'au plafond, laquées en blanc avec 25% de brillance, avec charnières cachées et serrures magnétiques ; Portes intérieures coulissantes jusqu'au plafond, laquées en blanc à 25% brillant, avec charnières cachées et serrures magnétiques ; Balcons sur terrasse extérieure mesurant environ 20m2 ; Barbecue sur la terrasse ; LED Spotlights intégrés aux faux plafonds ; LED Moulures à éclairage indirect ; Récupérateur de chaleur au bois, avec un rendement minimum de 76%, permettant plus de chauffage à moindre coût; Panneaux solaires collectifs SOLDIRECTO VH2.1 SELECTIVO en toiture, assurer le chauffage de l'eau sanitaire tout au long de l'année ; Climatisation multi-split inverter, avec le modèle Mitsubishi MSZ en compartiments principaux ; Chauffe-eau inox avec pompe à chaleur individuelle AQUASPLIT 250 IX d'ENERGIE, à haute performance couplée, interconnectée au système de capteurs solaires sur le toit, pour fournir de l'eau chaude Sanitaire; Porte de garage sectionnelle avec automatisme ; Classement énergétique A. Voici les zones utiles de l'appartement : -Buanderie 1.60 m2 -Salle commune, cuisine et hall d'entrée 51.30 m2 -Service WC 2.60 m2 -Balcon 19.80 m2 - Couloir d'accès aux chambres 6.50 m2 - Chambre 1 14.80 m2 -Chambre 2 12.00 m2 -Suite 18.60 m2 -WC commun 4.60 m2 - Suite WC 4.30 m2 - Terrasse 33.70 m2 - Garage 33.70 m2 La date prévue de livraison de l'appartement sera d'ici f 05/ 2025. The apartment is located on the first floor, with generous interior areas, specifically living rooms, kitchen, bedrooms and sanitary facilities, highlighting the individual garage in terms of acera, the balcony terrace with the apartment and the exclusive patio trasero. Characteristics to highlight: Exceptional location on the...
View more
View less
O apartamento localiza-se no primeiro andar esquerdo, com generosas áreas interiores, nomeadamente salas, cozinha, quartos e instalações sanitárias, destacam-se simultaneamente a garagem individual ao nível dos passeios, o terraço da varanda com churrasqueira e o exclusivo logradouro posterior.Características a destacar: Localização excecional na encosta da Falperra em conjunto com anatureza;Forras de paredes exteriores, divisórias e tetos falsos interiores em gessocartonado, garantindo um melhor isolamento térmico e acústico,eliminando fissuras interiores;Loiças sanitárias suspensas, modelo TRACCIA da GSI;Caixilharias em alumínio com corte térmico série N24000 da Navarra;Vidros térmicos duplos incolores 4mm / cx 16 / 6mm Climaguard comprestações térmicas melhoradas;Vídeo porteiro;Soalho flutuante em madeira natural ou PVC;Rede interna de internet;Rede de vigilância comum informatizada;Estores elétricos com lâminas de alumínio termicamente isoladas pelointerior;Tampas e caixas de estores aplicadas pelo exterior da caixilharia, eliminadoa transmissão de ruídos pelas mesmas;Fachada ventilada INOVENT, eliminado a fissuração exterior e infiltrações deágua;Isolamento térmico contínuo pelo exterior com poliuretano projetado,garantindo um melhor isolamento térmico, aumento da inércia térmicainterior e redução das pontes térmicas;Fachada com sistema ETICS (capoto);Cerâmicos retificados 60x60 branco aplicados em pavimentos e paredes dezonas húmidas interiores;Novo design em móveis de WCs e cozinhas, lacados em alto brilho;Torneiras modelo Quadrada 35/ASM da ASM encastráveis/normais;Tubagens de água em PPR, permitindo a eliminação de corrosão nasparedes interiores das tubagens;Portas de roupeiros lacadas em branco com 25% de brilho em todos osquartos;Portas de armários lacados em branco com 25% de brilho nos halls;Portas interiores, até ao teto, lacadas em branco com 25% de brilho, comdobradiças ocultas e fechaduras magnéticas;Portas interiores de correr, até ao teto, lacadas em branco com 25% debrilho, com dobradiças ocultas e fechaduras magnéticas;Varandas corridas em terraço exterior com aproximadamente 20m2;Churrasqueira no terraço;Focos LED embutidos em teto falso;Sancas LED com iluminação indireta;Recuperador de calor a lenha, com rendimento mínimo de 76%, permitindomais aquecimento com menor custo;Painéis solares coletivos SOLDIRECTO VH2.1 SELECTIVO na cobertura,garantindo o aquecimento das águas sanitárias ao longo de todo o ano;Ar condicionado multi-split inverter, com o modelo MSZ da Mitsubishi noscompartimentos principais;Termoacumulador em inox com bomba de calor individual AQUASPLIT 250 IXda ENERGIE, de elevado rendimento acoplada, interligado com o sistemade coletores solares na cobertura, para o fornecimento das águas quentessanitárias;Portão de garagem seccionado com automatismo;Classificação energética A.Seguem-se as áreas úteis do apartamento:-Lavandaria 1,60 m2-Sala comum, cozinha e hall de entrada 51,30 m2-WC Serviço 2,60 m2-Varanda 19,80 m2- Corredor de acesso aos quartos 6,50 m2- Quarto 1 14,80 m2-Quarto 2 12,00 m2-Suite 18,60 m2-WC Comum 4,60 m2- WC Suite 4,30 m2 - Logradouro 33,70 m2- Garagem 33,70 m2A data prevista para entrega do apartamento ocorrerá até 05 / 2025.The apartment is located on the first left floor, with generous interior areas, namely living rooms, kitchen, bedrooms and sanitary facilities, highlighting the individual garage at sidewalk level, the balcony terrace with barbecue and the exclusive rear patio.Features to highlight: Exceptional location on the slopes of Falperra together with thenature;Plaster coverings for exterior walls, partitions and interior false ceilingscardboard, ensuring better thermal and acoustic insulation,eliminating interior cracks;Suspended sanitary ware, TRACCIA model from GSI;Navarra N24000 series thermal cut aluminum frames;Colorless double thermal glasses 4mm / box x 16 / 6mm Climaguard withimproved thermal performance;Video intercom;Floating floor in natural wood or PVC;Internal internet network;Computerized common surveillance network;Electric blinds with thermally insulated aluminum slatsinterior;Covers and blind boxes applied to the outside of the frames, eliminatedthe transmission of noise through them;INOVENT ventilated facade, eliminating external cracking and infiltration ofwater;Continuous thermal insulation on the outside with engineered polyurethane,ensuring better thermal insulation, increased thermal inertiainterior and reduction of thermal bridges;Facade with ETICS system (hood);White 60x60 rectified ceramics applied to floors and wallsinland wetlands;New design in bathroom and kitchen furniture, lacquered in high gloss;Square 35/ASM model taps from ASM, built-in/normal;PPR water pipes, allowing the elimination of corrosion ininterior walls of pipes;Wardrobe doors lacquered in white with 25% gloss on all surfacesbedrooms;Cabinet doors lacquered in white with 25% gloss in halls;Interior doors, up to the ceiling, lacquered in white with 25% gloss, withhidden hinges and magnetic locks;Interior sliding doors, up to the ceiling, lacquered in white with 25%gloss, with hidden hinges and magnetic locks;Balconies on an outdoor terrace measuring approximately 20m2;Barbecue on the terrace;LED spotlights built into false ceilings;LED moldings with indirect lighting;Wood-burning heat recovery unit, with a minimum efficiency of 76%, allowingmore heating at a lower cost;SOLDIRECTO VH2.1 SELECTIVO collective solar panels on the roof,ensuring the heating of sanitary water throughout the year;Multi-split inverter air conditioning, with the Mitsubishi MSZ model inmain compartments;Stainless steel water heater with individual heat pump AQUASPLIT 250 IXof ENERGIE, with high coupled performance, interconnected with the systemof solar collectors on the roof, to supply hot waterSanitary;Sectional garage door with automation;Energy classification A.The following are the useful areas of the apartment:-Laundry 1.60 m2-Common room, kitchen and entrance hall 51.30 m2-WC Service 2.60 m2-Balcony 19.80 m2- Corridor access to the rooms 6.50 m2- Bedroom 1 14.80 m2-Bedroom 2 12.00 m2-Suite 18.60 m2-Common WC 4.60 m2- WC Suite 4.30 m2 - Patio 33.70 m2- Garage 33.70 m2The expected date for delivery of the apartment 05/ 2025.L'appartement est situé au premier étage gauche, avec des espaces intérieurs généreux, à savoir les salons, la cuisine, les chambres et les sanitaires, mettant en valeur le garage individuel au niveau du trottoir, le balcon-terrasse avec barbecue et le patio arrière exclusif.Caractéristiques à souligner : Situation exceptionnelle sur les pistes de Falperra avec lenature;Revêtements en plâtre pour murs extérieurs, cloisons et faux plafonds intérieursdu carton, assurant une meilleure isolation thermique et acoustique,éliminer les fissures intérieures;Sanitaires suspendus, modèle TRACCIA de GSI;Cadres en aluminium à découpe thermique série Navarra N24000 ;Verres thermiques doubles incolores 4mm / boîte x 16 / 6mm Climaguard avecperformances thermiques améliorées;Interphone vidéo ;Parquet flottant en bois naturel ou PVC ;Réseau Internet interne ;Réseau de surveillance commun informatisé ;Stores électriques à lamelles en aluminium à isolation thermiqueintérieur;Couvercles et caissons aveugles appliqués à l'extérieur des cadres, supprimésla transmission du bruit à travers eux ;Façade ventilée INOVENT, éliminant les fissures extérieures et les infiltrations deeau;Isolation thermique continue à l'extérieur avec du polyuréthane technique,assurant une meilleure isolation thermique, une inertie thermique accrueintérieur et réduction des ponts thermiques ;Façade avec système ETICS (hotte);Céramique rectifiée blanche 60x60 appliquée sur sols et mursles zones humides intérieures ;Nouveau design dans les ...
The apartment is located on the first left floor, with generous interior areas, namely living rooms, kitchen, bedrooms and sanitary facilities, while the individual garage at the level of the sidewalks, the balcony terrace with barbecue and the exclusive rear patio stand out. Features to highlight: Exceptional location on the slope of Falperra together with nature; Exterior wall linings, partitions and interior false ceilings in plasterboard, ensuring better thermal and acoustic insulation, eliminating interior cracks; Suspended sanitary ware, model TRACCIA by GSI; Navarra series N24000 thermally cut aluminum frames; Climaguard 4mm / box 16 / 6mm clear double thermal glazing with improved thermal performance; Video intercom; Floating floor in natural wood or PVC; Internal internet network; Common computerized surveillance network; Electric shutters with thermally insulated aluminum slats from the inside; Shutter covers and boxes applied from the outside of the frames, eliminating the transmission of noise through them; INOVENT ventilated façade, eliminating external cracking and water infiltrations; Continuous thermal insulation on the outside with engineered polyurethane, ensuring better thermal insulation, increased interior thermal inertia and reduction of thermal bridges; Façade with ETICS system (capoto); Rectified ceramics 60x60 white applied to floors and walls of indoor wet areas; New design in WC and kitchen furniture, lacquered in high gloss; ASM Square 35/ASM model faucets built-in/standard; PPR water pipes, allowing the elimination of corrosion on the interior walls of the pipes; White lacquered wardrobe doors with 25% gloss in all bedrooms; White lacquered cabinet doors with 25% brightness in the halls; Interior doors, up to the ceiling, lacquered in white with 25% gloss, with concealed hinges and magnetic locks; Interior sliding doors, up to the ceiling, lacquered in white with 25% gloss, with concealed hinges and magnetic locks; Balconies on an outdoor terrace with approximately 20m2; Barbecue on the terrace; LED spotlights embedded in false ceiling; LED crown molding with indirect lighting; Wood stove, with a minimum yield of 76%, allowing more heating at a lower cost; SOLDIRECTO VH2.1 SELECTIVO collective solar panels on the roof, ensuring the heating of sanitary water throughout the year; Inverter multi-split air conditioning, with Mitsubishi's MSZ model in the main compartments; ENERGIE's stainless steel water heater with individual heat pump AQUASPLIT 250 IX, high performance coupled, interconnected with the solar collector system on the roof, for the supply of domestic hot water; Sectioned garage door with automation; Energy rating A. The useful areas of the apartment are as follows: -Laundry room 1.60 m2 -Living room, kitchen and entrance hall 51.30 m2 -Service WC 2.60 m2 -Balcony 19.80 m2 - Corridor to access the bedrooms 6.50 m2 - Bedroom 1 14.80 m2 -Bedroom 2 12.00 m2 -Suite 18.60 m2 -Common WC 4.60 m2 - WC Suite 4.30 m2 - Patio 33.70 m2 - Garage 33.70 m2 The expected delivery date of the apartment will occur until 05 / 2025. The apartment is located on the first left floor, with generous interior areas, namely living rooms, kitchen, bedrooms and sanitary facilities, highlighting the individual garage at sidewalk level, the balcony terrace with barbecue and the exclusive rear patio. Features to highlight: Exceptional location on the slopes of Falperra together with the nature; Plaster coverings for exterior walls, partitions and interior false ceilings cardboard, ensuring better thermal and acoustic insulation, eliminating interior cracks; Suspended sanitary ware, TRACCIA model from GSI; Navarra N24000 series thermal cut aluminum frames; Colorless double thermal glasses 4mm / box x 16 / 6mm Climaguard with improved thermal performance; Video intercom; Floating floor in natural wood or PVC; Internal internet network; Computerized common surveillance network; Electric blinds with thermally insulated aluminum slats interior; Covers and blind boxes applied to the outside of the frames, eliminated the transmission of noise through them; INOVENT ventilated facade, eliminating external cracking and infiltration of water; Continuous thermal insulation on the outside with engineered polyurethane, ensuring better thermal insulation, increased thermal inertia interior and reduction of thermal bridges; Facade with ETICS system (hood); White 60x60 rectified ceramics applied to floors and walls inland wetlands; New design in bathroom and kitchen furniture, lacquered in high gloss; Square 35/ASM model taps from ASM, built-in/normal; PPR water pipes, allowing the elimination of corrosion in interior walls of pipes; Wardrobe doors lacquered in white with 25% gloss on all surfaces bedrooms; Cabinet doors lacquered in white with 25% gloss in halls; Interior doors, up to the ceiling, lacquered in white with 25% gloss, with hidden hinges and magnetic locks; Interior sliding doors, up to the ceiling, lacquered in white with 25% gloss, with hidden hinges and magnetic locks; Balconies on an outdoor terrace measuring approximately 20m2; Barbecue on the terrace; LED spotlights built into false ceilings; LED moldings with indirect lighting; Wood-burning heat recovery unit, with a minimum efficiency of 76%, allowing more heating at a lower cost; SOLDIRECTO VH2.1 SELECTIVO collective solar panels on the roof, ensuring the heating of sanitary water throughout the year; Multi-split inverter air conditioning, with the Mitsubishi MSZ model in main compartments; Stainless steel water heater with individual heat pump AQUASPLIT 250 IX of ENERGIE, with high coupled performance, interconnected with the system of solar collectors on the roof, to supply hot water Sanitary; Sectional garage door with automation; Energy classification A. The following are the useful areas of the apartment: -Laundry 1.60 m2 -Common room, kitchen and entrance hall 51.30 m2 -WC Service 2.60 m2 -Balcony 19.80 m2 - Corridor access to the rooms 6.50 m2 - Bedroom 1 14.80 m2 -Bedroom 2 12.00 m2 -Suite 18.60 m2 -Common WC 4.60 m2 - WC Suite 4.30 m2 - Patio 33.70 m2 - Garage 33.70 m2 The expected date for delivery of the apartment 05/ 2025. L'appartement est situé au premier étage gauche, avec des espaces intérieurs généreux, à savoir les salons, la cuisine, les chambres et les sanitaires, mettant en valeur le garage individuel au niveau du trottoir, le balcon-terrasse avec barbecue et le patio arrière exclusif. Characteristics à souligner : Situation exceptionnelle sur les pistes de Falperra avec le nature; Revêtements en plâtre pour murs extérieurs, cloisons et faux plafonds intérieurs du carton, assurant une meilleure isolation thermique et acoustique, éliminer les fissures intérieures; Sanitaires suspendus, modèle TRACCIA de GSI; Cadres en aluminium à découpe thermique series Navarra N24000 ; Verres thermiques doubles colorless 4mm/boîte x 16/6mm Climaguard avec performances thermiques améliorées; Interphone video ; Parquet flottant en bois naturel or PVC; Réseau Internet interne ; Réseau de surveillance commun informatisé ; Stores électriques à lamelles en aluminium à isolation thermique intérieur; Couvercles et caissons aveugles appliqués à l'extérieur des cadres, supprimés la transmission du bruit à travers eux ; Façade ventilée INOVENT, éliminant les fissures extérieures et les infiltrations de eau; Isolation thermique continue à l'extérieur avec du polyuréthane technique, assurant une meilleure isolation thermique, une inertie thermique accrue intérieur et réduction des ponts thermiques ; Façade avec système ETICS (hotte); Céramique rectifiée blanche 60x60 appliquée sur sols et murs les zones humides intérieures ; Nouveau design dans les meubles de salle de bains et de cuisine, laqués brillants ; Robinets modèle Square 35/ASM d'ASM, à encastrer/normal ; Conduites d'eau en PPR, permettant l'élimination de la corrosion dans parois intérieures de tuyaux; Portes d'armoires laquées en blanc avec 25% de brillance sur toutes les surfaces chambres à coucher; Portes d'armoires laquées en blanc avec 25% de brillance dans les halls ; Portes intérieures, jusqu'au plafond, laquées en blanc avec 25% de brillance, avec charnières cachées et serrures magnétiques ; Portes intérieures coulissantes jusqu'au plafond, laquées en blanc à 25% brillant, avec charnières cachées et serrures magnétiques ; Balcons sur terrasse extérieure mesurant environ 20m2 ; Barbecue sur la terrasse ; LED Spotlights intégrés aux faux plafonds ; LED Moulures à éclairage indirect ; Récupérateur de chaleur au bois, avec un rendement minimum de 76%, permettant plus de chauffage à moindre coût; Panneaux solaires collectifs SOLDIRECTO VH2.1 SELECTIVO en toiture, assurer le chauffage de l'eau sanitaire tout au long de l'année ; Climatisation multi-split inverter, avec le modèle Mitsubishi MSZ en compartiments principaux ; Chauffe-eau inox avec pompe à chaleur individuelle AQUASPLIT 250 IX d'ENERGIE, à haute performance couplée, interconnectée au système de capteurs solaires sur le toit, pour fournir de l'eau chaude Sanitaire; Porte de garage sectionnelle avec automatisme ; Classement énergétique A. Voici les zones utiles de l'appartement : -Buanderie 1.60 m2 -Salle commune, cuisine et hall d'entrée 51.30 m2 -Service WC 2.60 m2 -Balcon 19.80 m2 - Couloir d'accès aux chambres 6.50 m2 - Chambre 1 14.80 m2 -Chambre 2 12.00 m2 -Suite 18.60 m2 -WC commun 4.60 m2 - Suite WC 4.30 m2 - Terrasse 33.70 m2 - Garage 33.70 m2 La date prévue de livraison de l'appartement sera d'ici f 05/ 2025. The apartment is located on the first floor, with generous interior areas, specifically living rooms, kitchen, bedrooms and sanitary facilities, highlighting the individual garage in terms of acera, the balcony terrace with the apartment and the exclusive patio trasero. Characteristics to highlight: Exceptional location on the...
L'appartamento si trova al primo piano sinistro, con ampi spazi interni, ovvero soggiorni, cucina, camere da letto e servizi igienici, mentre spiccano il garage individuale a livello dei marciapiedi, la terrazza balcone con barbecue e l'esclusivo patio posteriore. Caratteristiche da evidenziare: Posizione eccezionale sul versante del Falperra insieme alla natura; Rivestimenti di pareti esterne, pareti divisorie e controsoffitti interni in cartongesso, garantendo un migliore isolamento termico e acustico, eliminando le fessurazioni interne; Sanitari sospesi, modello TRACCIA di GSI; Telai in alluminio tagliati termicamente Navarra serie N24000; Climaguard 4mm/box 16/6mm vetrocamera termico trasparente con prestazioni termiche migliorate; Videocitofono; Pavimento flottante in legno naturale o PVC; Rete internet interna; Rete comune di sorveglianza computerizzata; Tapparelle elettriche con lamelle in alluminio isolate termicamente dall'interno; Coperchi e cassonetti per persiane applicati dall'esterno dei telai, eliminando la trasmissione del rumore attraverso di essi; Facciata ventilata INOVENT, che elimina le fessurazioni esterne e le infiltrazioni d'acqua; Isolamento termico continuo all'esterno con poliuretano ingegnerizzato, che garantisce un migliore isolamento termico, un aumento dell'inerzia termica interna e la riduzione dei ponti termici; Facciata con sistema ETICS (capoto); Ceramica rettificata 60x60 bianca applicata a pavimento e rivestimento di ambienti umidi interni; Nuovo design nei mobili per WC e cucina, laccati lucidi; Rubinetti modello ASM Square 35/ASM da incasso/standard; tubi dell'acqua in PPR, che consentono l'eliminazione della corrosione sulle pareti interne dei tubi; Ante armadio laccate bianche con 25% di lucentezza in tutte le camere da letto; Ante laccate bianche con luminosità del 25% nei corridoi; Porte interne, fino al soffitto, laccate in bianco con il 25% di gloss, con cerniere a scomparsa e serrature magnetiche; Porte scorrevoli interne, fino al soffitto, laccate in bianco con il 25% di lucido, con cerniere a scomparsa e serrature magnetiche; Balconi su una terrazza esterna di circa 20m2; Barbecue in terrazza; Faretti LED incassati nel controsoffitto; Modanatura a corona a LED con illuminazione indiretta; Stufa a legna, con una resa minima del 76%, che consente un maggiore riscaldamento ad un costo inferiore; Pannelli solari collettivi SOLDIRECTO VH2.1 SELECTIVO sul tetto, che garantiscono il riscaldamento dell'acqua sanitaria durante tutto l'anno; Climatizzatore multisplit inverter, con modello MSZ di Mitsubishi nei vani principali; Scaldacqua in acciaio inox AQUASPLIT 250 IX di ENERGIE, accoppiato ad alte prestazioni, interconnesso con il sistema di collettori solari sul tetto, per la fornitura di acqua calda sanitaria; Porta da garage sezionale con automazione; Classe energetica A. Le aree utili dell'appartamento sono le seguenti: -Lavanderia 1,60 m2 -Soggiorno, cucina e ingresso 51,30 m2 -WC di servizio 2,60 m2 -Balcone 19,80 m2 - Corridoio per accedere alle camere da letto 6,50 m2 - Camera da letto 1 14,80 m2 -Camera da letto 2 12,00 m2 -Suite 18,60 m2 -WC comune 4,60 m2 - WC Suite 4,30 m2 - Patio 33,70 m2 - Garage 33,70 m2 La data di consegna prevista dell'appartamento avverrà fino al 05/2025. L'appartamento si trova al primo piano sinistro, con ampi spazi interni, vale a dire soggiorni, cucina, camere da letto e servizi igienici, evidenziando il garage individuale a livello del marciapiede, la terrazza balcone con barbecue e l'esclusivo patio posteriore. Caratteristiche da evidenziare: Posizione eccezionale sulle pendici del Falperra insieme alla natura; Rivestimenti in gesso per pareti esterne, pareti divisorie e controsoffitti interni in cartone, garantendo un migliore isolamento termico e acustico, eliminando le fessurazioni interne; Sanitari sospesi, modello TRACCIA di GSI; Telai in alluminio a taglio termico Navarra serie N24000; Doppi vetri termici incolori 4mm/scatola x 16/6mm Climaguard con prestazioni termiche migliorate; Videocitofono; Pavimento flottante in legno naturale o PVC; Rete internet interna; Rete comune di sorveglianza informatizzata; Tapparelle elettriche con lamelle interne in alluminio isolate termicamente; Coperture e scatole cieche applicate all'esterno dei telai, eliminavano la trasmissione del rumore attraverso di essi; Facciata ventilata INOVENT, che elimina le fessurazioni esterne e le infiltrazioni d'acqua; Isolamento termico continuo all'esterno con poliuretano ingegnerizzato, che garantisce un migliore isolamento termico, un aumento dell'inerzia termica all'interno e la riduzione dei ponti termici; Facciata con sistema ETICS (cappa); Ceramica rettificata bianca 60x60 applicata a pavimenti e rivestimenti di zone umide interne; Nuovo design nei mobili da bagno e da cucina, laccati lucidi; Maschi quadrati modello 35/ASM di ASM, da incasso/normale; tubi dell'acqua in PPR, che consentono l'eliminazione della corrosione nelle pareti interne dei tubi; Ante armadio laccate in bianco con il 25% di lucidità su tutte le superfici camere da letto; Ante laccate in bianco con 25% di lucidità nei corridoi; Porte interne, fino al soffitto, laccate in bianco con il 25% di gloss, con cerniere a scomparsa e serrature magnetiche; Porte scorrevoli interne, fino al soffitto, laccate in bianco con 25% gloss, con cerniere a scomparsa e serrature magnetiche; Balconi su una terrazza esterna di circa 20 m2; Barbecue in terrazza; Faretti LED integrati nei controsoffitti; modanature a LED con illuminazione indiretta; Recuperatore di calore a legna, con un'efficienza minima del 76%, che consente un maggiore riscaldamento a un costo inferiore; Pannelli solari collettivi SOLDIRECTO VH2.1 SELECTIVO sul tetto, che garantiscono il riscaldamento dell'acqua sanitaria durante tutto l'anno; Climatizzatore inverter multisplit, con modello Mitsubishi MSZ nei vani principali; Scaldacqua in acciaio inox con pompa di calore individuale AQUASPLIT 250 IX di ENERGIE, ad alto rendimento accoppiato, interconnesso con il sistema di collettori solari sul tetto, per l'erogazione di acqua calda sanitaria; Portone sezionale da garage con automazione; Classe energetica A. Le seguenti sono le aree utili dell'appartamento: -Lavanderia 1,60 m2 -Sala comune, cucina e ingresso 51,30 m2 -WC Servizio 2,60 m2 -Balcone 19,80 m2 - Corridoio di accesso alle camere 6,50 m2 - Camera da letto 1 14,80 m2 -Camera da letto 2 12,00 m2 -Suite 18,60 m2 -WC comune 4,60 m2 - WC Suite 4,30 m2 - Patio 33,70 m2 - Garage 33,70 m2 La data prevista per la consegna dell'appartamento 05/ 2025. L'appartement est situé au premier étage gauche, avec des espaces intérieurs généreux, à savoir les salons, la cuisine, les chambres et les sanitaires, mettant en valeur le garage individuel au niveau du trottoir, le balcon-terrasse avec barbecue et le patio arrière exclusif. Characteristics à souligner : Situation exceptionnelle sur les pistes de Falperra avec le nature; Revêtements en plâtre pour murs extérieurs, cloisons et faux plafonds intérieurs du carton, assurant une meilleure isolation thermique et acoustique, éliminer les fissures intérieures; Sanitaires suspendus, modèle TRACCIA de GSI; Quadri in alluminio à découpe thermique serie Navarra N24000 ; Verres thermiques raddoppia incolore 4mm/boîte x 16/6mm Climaguard avec performances thermiques améliorées; Video citofonico ; Parquet flottant en bois naturel o PVC; Réseau Internet interne ; Réseau de surveillance commun informatisé ; Stores électriques à lamelles en aluminium à isolation thermique intérieur; Couvercles et caissons aveugles appliqués à l'extérieur des cadres, supprimés la transmission du bruit à travers eux ; Façade ventilée INOVENT, éliminant les fissures extérieures et les infiltrations de eau; Isolation thermique continue à l'extérieur avec du polyuréthane technique, assurant une meilleure isolation thermique, une inertie thermique accrue intérieur et réduction des ponts thermiques ; Façade avec système ETICS (hotte); Céramique rectifiée blanche 60x60 appliquée sur sols et murs les zones humides intérieures ; Nouveau design dans les meubles de salle de bains et de cuisine, laqués brillants ; Robinets modèle Square 35/ASM d'ASM, à encastrer/normal ; Conduites d'eau en PPR, permettant l'élimination de la corrosion dans parois intérieures de tuyaux; Portes d'armoires laquées en blanc avec 25% de brillance sur toutes les surfaces chambres à coucher; Portes d'armoires laquées en blanc avec 25% de brillance dans les halls ; Portes intérieures, jusqu'au plafond, laquées en blanc avec 25% de brillance, avec charnières cachées et serrures magnétiques ; Portes intérieures coulissantes jusqu'au plafond, laquées en blanc à 25% brillant, avec charnières cachées et serrures magnétiques ; Balcons sur terrasse extérieure mesurant environ 20m2 ; Barbecue sur la terrasse ; Faretti LED intégrés aux faux plafonds ; LED Moulures à éclairage indirect ; Récupérateur de chaleur au bois, avec un rendement minimum de 76%, permettant plus de chauffage à moindre coût; Panneaux solaires collectifs SOLDIRECTO VH2.1 SELECTIVO en toiture, assurer le chauffage de l'eau sanitaire tout au long de l'année ; Climatizzazione multi-split inverter, avec le modèle Mitsubishi MSZ en compartiments principaux ; Chauffe-eau inox avec pompe à chaleur individuelle AQUASPLIT 250 IX d'ENERGIE, à haute performance couplée, interconnectée au système de capteurs solaires sur le toit, pour fournir de l'eau chaude Sanitaire; Porte de garage sectionnelle avec automatisme ; Classement énergétique A. Voici les zones utiles de l'appartement : -Buanderie 1.60 m2 -Salle commune, cuisine et hall d'entrée 51.30 m2 -Servizio WC 2.60 m2 -Balcon 19.80 m2 - Couloir d'accès aux chambres 6.50 m2 - Chambre 1 14.80 m2 -Chambre 2 12.00 m2 -Suite 18.60 m2 -WC commun 4.60 m2 - Suite WC 4.30 m2 - Terrasse 33.70 m2 - Garage 33.70 m2 La dat...
L’appartement est situé au premier étage gauche, avec des espaces intérieurs généreux, à savoir les salons, la cuisine, les chambres et les sanitaires, tandis que le garage individuel au niveau des trottoirs, le balcon-terrasse avec barbecue et le patio arrière exclusif se distinguent. Caractéristiques à souligner : Emplacement exceptionnel sur le versant de Falperra avec la nature ; Doublages muraux extérieurs, cloisons et faux plafonds intérieurs en plaques de plâtre, assurant une meilleure isolation thermique et acoustique, éliminant les fissures intérieures ; Sanitaires suspendus, modèle TRACCIA de GSI ; Cadres en aluminium découpés thermiquement série Navarra N24000 ; Double vitrage thermique transparent Climaguard 4mm / boîte 16 / 6mm avec performances thermiques améliorées ; Interphone vidéo ; Plancher flottant en bois naturel ou PVC ; Réseau Internet interne ; Réseau commun de surveillance informatisé ; Volets électriques avec lames en aluminium isolées thermiquement de l’intérieur ; Couvercles et caissons de volets appliqués de l’extérieur des cadres, éliminant la transmission du bruit à travers ceux-ci ; Façade ventilée INOVENT, éliminant les fissures externes et les infiltrations d’eau ; Isolation thermique continue à l’extérieur avec du polyuréthane d’ingénierie, assurant une meilleure isolation thermique, une inertie thermique intérieure accrue et une réduction des ponts thermiques ; Façade avec système ITE (capoto) ; Céramique rectifiée 60x60 blanche appliquée sur les sols et les murs des zones humides intérieures ; Nouveau design dans les meubles de WC et de cuisine, laqués en haute brillance ; Robinets ASM Square 35/modèle ASM intégrés/standard ; Conduites d’eau PPR, permettant l’élimination de la corrosion sur les parois intérieures des tuyaux ; Portes d’armoire laquées blanches avec 25% de brillance dans toutes les chambres ; Portes d’armoires laquées blanches avec 25% de luminosité dans les halls ; Portes intérieures, jusqu’au plafond, laquées en blanc avec 25% de brillance, avec charnières cachées et serrures magnétiques ; Portes coulissantes intérieures, jusqu’au plafond, laquées en blanc avec 25% de brillance, avec charnières cachées et serrures magnétiques ; Balcons sur une terrasse extérieure d’environ 20m2 ; Barbecue sur la terrasse ; spots LED encastrés dans le faux plafond ; Moulure couronnée à LED avec éclairage indirect ; Poêle à bois, avec un rendement minimum de 76%, permettant plus de chauffage à moindre coût ; Panneaux solaires collectifs SOLDIRECTO VH2.1 SELECTIVO sur le toit, assurant le chauffage de l’eau sanitaire tout au long de l’année ; Climatisation multi-split Inverter, avec le modèle MSZ de Mitsubishi dans les compartiments principaux ; Chauffe-eau en acier inoxydable avec pompe à chaleur individuelle AQUASPLIT 250 IX, couplé haute performance, interconnecté avec le système de capteurs solaires sur le toit, pour la fourniture d’eau chaude sanitaire ; Porte de garage sectionnée avec automatisation ; Classe énergétique A. Les surfaces utiles de l’appartement sont les suivantes : -Buanderie 1,60 m2 -Salon, cuisine et hall d’entrée 51,30 m2 -WC de service 2,60 m2 -Balcon 19,80 m2 - Couloir pour accéder aux chambres 6,50 m2 - Chambre 1 14,80 m2 -Chambre 2 12,00 m2 -Suite 18,60 m2 -WC commun 4,60 m2 - WC Suite 4,30 m2 - Patio 33,70 m2 - Garage 33,70 m2 La date de livraison prévue de l’appartement sera jusqu’au 05/2025. L’appartement est situé au premier étage gauche, avec des espaces intérieurs généreux, à savoir salons, cuisine, chambres et sanitaires, mettant en évidence le garage individuel au niveau du trottoir, la terrasse du balcon avec barbecue et le patio arrière exclusif. Caractéristiques à souligner : Emplacement exceptionnel sur les pentes de Falperra avec la nature ; Revêtements en plâtre pour murs extérieurs, cloisons et faux plafonds intérieurs en carton, assurant une meilleure isolation thermique et acoustique, éliminant les fissures intérieures ; Appareils sanitaires suspendus, modèle TRACCIA de GSI ; Cadres en aluminium découpés thermiquement série Navarra N24000 ; Lunettes thermiques doubles incolores 4mm/boîte x 16/6mm Climaguard aux performances thermiques améliorées ; Interphone vidéo ; Plancher flottant en bois naturel ou PVC ; Réseau Internet interne ; Réseau commun informatisé de surveillance ; Stores électriques avec lattes d’aluminium isolées thermiquement à l’intérieur ; Les couvercles et les caissons aveugles appliqués à l’extérieur des cadres éliminaient la transmission du bruit à travers ceux-ci ; Façade ventilée INOVENT, éliminant les fissures externes et les infiltrations d’eau ; Isolation thermique continue à l’extérieur avec du polyuréthane d’ingénierie, assurant une meilleure isolation thermique, une inertie thermique accrue à l’intérieur et une réduction des ponts thermiques ; Façade avec système ITE (hotte) ; Céramique rectifiée blanche 60x60 appliquée sur les sols et les murs des zones humides intérieures ; Nouveau design dans les meubles de salle de bain et de cuisine, laqués en haute brillance ; Tarauds carrés, modèle 35/ASM d’ASM, intégrés/normaux ; Conduites d’eau PPR, permettant l’élimination de la corrosion dans les parois intérieures des tuyaux ; Portes d’armoire laquées en blanc avec 25% de brillance sur toutes les surfaces des chambres ; Portes d’armoires laquées en blanc avec 25% de brillance dans les halls ; Portes intérieures, jusqu’au plafond, laquées en blanc avec 25% de brillance, avec charnières cachées et serrures magnétiques ; Portes coulissantes intérieures, jusqu’au plafond, laquées en blanc avec 25% de brillance, avec charnières cachées et serrures magnétiques ; Balcons sur une terrasse extérieure d’environ 20m2 ; Barbecue sur la terrasse ; Spots LED intégrés dans les faux plafonds ; Moulures LED avec éclairage indirect ; Unité de récupération de chaleur au bois, avec un rendement minimum de 76%, permettant plus de chauffage à moindre coût ; Panneaux solaires collectifs SOLDIRECTO VH2.1 SELECTIVO sur le toit, assurant le chauffage de l’eau sanitaire tout au long de l’année ; Climatisation à onduleur multi-split, avec le modèle Mitsubishi MSZ dans les compartiments principaux ; Chauffe-eau en acier inoxydable avec pompe à chaleur individuelle AQUASPLIT 250 IX d’ENERGIE, à haute performance couplée, interconnecté avec le système de capteurs solaires sur le toit, pour fournir de l’eau chaude sanitaire ; Porte de garage sectionnelle avec automatisation ; Classe énergétique A. Voici les zones utiles de l’appartement : -Buanderie 1,60 m2 -Salle commune, cuisine et hall d’entrée 51,30 m2 -WC Service 2,60 m2 -Balcon 19,80 m2 - Accès par couloir aux pièces 6,50 m2 - Chambre 1 14,80 m2 -Chambre 2 12,00 m2 -Suite 18,60 m2 -WC commun 4,60 m2 - WC Suite 4,30 m2 - Patio 33,70 m2 - Garage 33,70 m2 La date prévue pour la livraison de l’appartement 05/ 2025. L’appartement est situé au premier étage gauche, avec des espaces intérieurs généreux, à savoir les salons, la cuisine, les chambres et les sanitaires, mettant en valeur le garage individuel au niveau du trottoir, le balcon-terrasse avec barbecue et le patio arrière exclusif. Caractéristiques à souligner : Situation exceptionnelle sur les pistes de Falperra avec le nature ; Revêtements en plâtre pour murs extérieurs, cloisons et faux plafonds intérieurs du carton, assurant une meilleure isolation thermique et acoustique, éliminer les fissures intérieures ; Sanitaires suspendus, modèle TRACCIA de GSI ; Cadres en aluminium à découpe thermique series Navarra N24000 ; Verres thermiques doubles colorless 4mm/boîte x 16/6mm Climaguard avec performances thermiques améliorées ; Vidéo interphone ; Parquet flottant en bois naturel ou PVC ; Réseau Internet interne ; Réseau de surveillance commun informatisé ; Stores électriques à lamelles en aluminium à isolation thermique intérieur ; Couvercles et caissons aveugles appliqués à l’extérieur des cadres, supprimés la transmission du bruit à travers eux ; Façade ventilée INOVENT, éliminant les fissures extérieures et les infiltrations de eau ; Isolation thermique continue à l’extérieur avec du polyuréthane technique, assurant une meilleure isolation thermique, une inertie thermique accrue intérieur et réduction des ponts thermiques ; Façade avec système ETICS (hotte) ; Céramique rectifiée blanche 60x60 appliquée sur sols et murs les zones humides intérieures ; Nouveau design dans les meubles de salle de bains et de cuisine, laqués brillants ; Robinets modèle Square 35/ASM d’ASM, à encastrer/normal ; Conduites d’eau en PPR, permettant l’élimination de la corrosion dans parois intérieures de tuyaux ; Portes d’armoires laquées en blanc avec 25% de brillance sur toutes les surfaces chambres à coucher ; Portes d’armoires laquées en blanc avec 25% de brillance dans les halls ; Portes intérieures, jusqu’au plafond, laquées en blanc avec 25% de brillance, avec charnières cachées et serrures magnétiques ; Portes intérieures coulissantes jusqu’au plafond, laquées en blanc à 25% brillant, avec charnières cachées et serrures magnétiques ; Balcons sur terrasse extérieure mesurant environ 20m2 ; Barbecue sur la terrasse ; LED Spotlights intégrés aux faux plafonds ; LED Moulures à éclairage indirect ; Récupérateur de chaleur au bois, avec un rendement minimum de 76%, permettant plus de chauffage à moindre coût ; Panneaux solaires collectifs SOLDIRECTO VH2.1 SELECTIVO en toiture, assurer le chauffage de l’eau sanitaire tout au long de l’année ; Climatisation multi-split inverter, avec le modèle Mitsubishi MSZ en compartiments p...
El apartamento se encuentra en la primera planta a la izquierda, con generosas áreas interiores, a saber, salas de estar, cocina, dormitorios e instalaciones sanitarias, mientras que se destacan el garaje individual a nivel de las aceras, la terraza balcón con barbacoa y el exclusivo patio trasero. Características a destacar: Ubicación excepcional en la ladera de Falperra junto a la naturaleza; Revestimientos de paredes exteriores, tabiques y falsos techos interiores en placas de yeso, asegurando un mejor aislamiento térmico y acústico, eliminando las grietas interiores; Sanitarios suspendidos, modelo TRACCIA de GSI; Bastidores de aluminio de corte térmico serie N24000 de Navarra; Climaguard 4 mm / caja 16 / 6 mm doble acristalamiento térmico transparente con rendimiento térmico mejorado; Videoportero; Suelo flotante de madera natural o PVC; Red interna de Internet; Red común de vigilancia informatizada; Persianas eléctricas con lamas de aluminio aisladas térmicamente desde el interior; Cubiertas de persianas y cajas aplicadas desde el exterior de los marcos, eliminando la transmisión de ruido a través de ellos; Fachada ventilada INOVENT, eliminando grietas externas e infiltraciones de agua; Aislamiento térmico continuo en el exterior con poliuretano de ingeniería, lo que garantiza un mejor aislamiento térmico, una mayor inercia térmica interior y una reducción de los puentes térmicos; Fachada con sistema SATE (capoto); Cerámica rectificada 60x60 blanca aplicada a suelos y paredes de zonas húmedas interiores; Nuevo diseño en muebles de WC y cocina, lacados en alto brillo; Grifos modelo ASM Square 35/ASM incorporados/estándar; Tuberías de agua PPR, que permiten la eliminación de la corrosión en las paredes interiores de las tuberías; Puertas de armario lacadas en blanco con un 25% de brillo en todos los dormitorios; Puertas de armario lacadas en blanco con un 25% de luminosidad en los pasillos; Puertas interiores, hasta el techo, lacadas en blanco con un 25% de brillo, con bisagras ocultas y cerraduras magnéticas; puertas correderas interiores, hasta el techo, lacadas en blanco con un 25% de brillo, con bisagras ocultas y cerraduras magnéticas; Balcones en una terraza exterior con aproximadamente 20m2; Barbacoa en la terraza; Focos LED empotrados en falso techo; Moldura de corona LED con iluminación indirecta; Estufa de leña, con un rendimiento mínimo del 76%, lo que permite calentar más a un costo menor; Paneles solares colectivos SOLDIRECTO VH2.1 SELECTIVO en cubierta, que garantizan el calentamiento del agua sanitaria durante todo el año; Aire acondicionado multisplit inverter, con modelo MSZ de Mitsubishi en los compartimentos principales; Calentador de agua de acero inoxidable de ENERGIE con bomba de calor individual AQUASPLIT 250 IX, acoplado de alto rendimiento, interconectado con el sistema de colector solar en el techo, para el suministro de agua caliente sanitaria; Puerta de garaje seccionada con automatismo; Calificación energética A. Las superficies útiles del apartamento son las siguientes: -Lavadero 1,60 m2 -Salón, cocina y hall de entrada 51,30 m2 -Aseo de servicio 2,60 m2 -Balcón 19,80 m2 - Pasillo para acceder a los dormitorios 6,50 m2 - Dormitorio 1 14,80 m2 -Dormitorio 2 12,00 m2 -Suite 18,60 m2 -WC común 4,60 m2 - WC Suite 4,30 m2 - Patio 33,70 m2 - Garaje 33,70 m2 La fecha prevista de entrega del apartamento será hasta 05/2025. El apartamento se encuentra en la primera planta izquierda, con generosas zonas interiores, a saber, salones, cocina, dormitorios e instalaciones sanitarias, destacando el garaje individual a nivel de la acera, la terraza balcón con barbacoa y el exclusivo patio trasero. Características a destacar: Ubicación excepcional en las laderas de Falperra junto con la naturaleza; Revestimientos de yeso para paredes exteriores, tabiques y falsos techos interiores de cartón, garantizando un mejor aislamiento térmico y acústico, eliminando las grietas interiores; Sanitarios suspendidos, modelo TRACCIA de GSI; Bastidores de aluminio de corte térmico de la serie N24000 de Navarra; Vidrios térmicos dobles incoloros de 4 mm / caja x 16 / 6 mm Climaguard con rendimiento térmico mejorado; Videoportero; Suelo flotante de madera natural o PVC; Red interna de Internet; Red común informatizada de vigilancia; Persianas eléctricas con lamas de aluminio aisladas térmicamente en el interior; Las cubiertas y cajas ciegas aplicadas en el exterior de los marcos, eliminaron la transmisión de ruido a través de ellos; Fachada ventilada INOVENT, eliminando grietas externas e infiltraciones de agua; Aislamiento térmico continuo en el exterior con poliuretano de ingeniería, lo que garantiza un mejor aislamiento térmico, una mayor inercia térmica en el interior y una reducción de los puentes térmicos; Fachada con sistema SATE (capota); Cerámica blanca rectificada 60x60 aplicada en suelos y paredes de humedales interiores; Nuevo diseño en mobiliario de baño y cocina, lacado en alto brillo; Grifos modelo Square 35/ASM de ASM, incorporados/normales; Tuberías de agua PPR, que permiten la eliminación de la corrosión en las paredes interiores de las tuberías; Puertas de armario lacadas en blanco con un 25% de brillo en todas las superficies dormitorios; Puertas de armario lacadas en blanco con un 25% de brillo en los pasillos; puertas interiores, hasta el techo, lacadas en blanco con un 25% de brillo, con bisagras ocultas y cerraduras magnéticas; puertas correderas interiores, hasta el techo, lacadas en blanco con un 25% de brillo, con bisagras ocultas y cerraduras magnéticas; Balcones en una terraza exterior de aproximadamente 20m2; Barbacoa en la terraza; Focos LED empotrados en falsos techos; Molduras LED con iluminación indirecta; Unidad de recuperación de calor de leña, con una eficiencia mínima del 76%, lo que permite más calefacción a un menor costo; Paneles solares colectivos SOLDIRECTO VH2.1 SELECTIVO en cubierta, que garantizan el calentamiento del agua sanitaria durante todo el año; Aire acondicionado inverter multisplit, con el modelo MSZ de Mitsubishi en compartimentos principales; Calentador de agua de acero inoxidable con bomba de calor individual AQUASPLIT 250 IX de ENERGIE, con alto rendimiento acoplado, interconectado con el sistema de colectores solares en el techo, para suministrar agua caliente sanitaria; Puerta de garaje seccional con automatismo; Clasificación energética A. Las siguientes son las áreas útiles del apartamento: -Lavandería 1,60 m2 -Sala común, cocina y hall de entrada 51,30 m2 -WC Servicio 2,60 m2 -Balcón 19,80 m2 - Pasillo de acceso a las habitaciones 6,50 m2 - Dormitorio 1 14,80 m2 -Dormitorio 2 12,00 m2 -Suite 18,60 m2 - WC común 4,60 m2 - WC Suite 4,30 m2 - Patio 33,70 m2 - Garaje 33,70 m2 La fecha prevista de entrega del apartamento 05/ 2025. L'appartement est situé au premier étage gauche, avec des espaces intérieurs généreux, à savoir les salons, la cuisine, les chambres et les sanitaires, mettant en valeur le garage individuel au niveau du trottoir, le balcon-terrasse avec barbecue et le patio arrière exclusif. Characteristics à souligner : Situation exceptionnelle sur les pistes de Falperra avec le nature; Revêtements en plâtre pour murs extérieurs, cloisons et faux plafonds intérieurs du carton, assurant une meilleure isolation thermique et acoustique, éliminer les fissures intérieures; Sanitaires suspendus, modèle TRACCIA de GSI; Cuadros en aluminio à découpe thermique series Navarra N24000 ; Verres thermiques dobles incoloros 4mm/boîte x 16/6mm Climaguard avec performances thermiques améliorées; Interfono de vídeo ; Parquet flotante en bois naturel o PVC; Réseau Internet interne ; Réseau de surveillance commun informatisé ; Stores électriques à lamelles en aluminium à isolation thermique intérieur; Couvercles et caissons aveugles appliqués à l'extérieur des cadres, supprimés la transmission du bruit à travers eux ; Façade ventilée INOVENT, éliminant les fissures extérieures et les infiltrations de eau; Isolation thermique continue à l'extérieur avec du polyuréthane technique, assurant une meilleure isolation thermique, une inertie thermique accrue intérieur et réduction des ponts thermiques ; Façade avec système ETICS (hotte); Céramique rectifiée blanche 60x60 appliquée sur sols et murs les zones humides intérieures ; Nouveau design dans les meubles de salle de bains et de cuisine, laqués brillants ; Robinets modèle Square 35/ASM d'ASM, à encastrer/normal ; Conduites d'eau en PPR, permettant l'élimination de la corrosion dans parois intérieures de tuyaux; Portes d'armoires laquées en blanc avec 25% de brillance sur toutes les surfaces chambres à coucher; Portes d'armoires laquées en blanc avec 25% de brillance dans les halls ; Portes intérieures, jusqu'au plafond, laquées en blanc avec 25% de brillance, avec charnières cachées et serrures magnétiques ; Portes intérieures coulissantes jusqu'au plafond, laquées en blanc à 25% brillant, avec charnières cachées et serrures magnétiques ; Balcons sur terrasse extérieure mesurant environ 20m2 ; Barbacoa sur la terrasse ; Focos LED intégrés aux faux plafons ; LED Moulures à éclairage indirect ; Récupérateur de chaleur au bois, avec un rendement minimum de 76%, permettant plus de chauffage à moindre coût; Panneaux solaires collectifs SOLDIRECTO VH2.1 SELECTIVO en toiture, assurer le chauffage de l'eau sanitaire tout au long de l'année ; Climatisation multi-split inverter, avec le modèle Mitsubishi MSZ en compartiments principaux ; Chauffe-eau inox avec pompe à chaleur individuelle AQUASPLIT 250 IX d'ENERGIE, à haute performance couplée, interconnectée au système de capteurs solaires sur le toit, pour fournir de l'eau chaude Sanitaire; Porte de garage sectionnelle avec automatisme ; Classement énergétique A. Voici les zones utiles de l'appartement...
Апартаментът се намира на първия ляв етаж, с щедри вътрешни площи, а именно дневни, кухня, спални и санитарни помещения, като се открояват индивидуалният гараж на нивото на тротоарите, тераса с барбекю и изключителният заден вътрешен двор. Характеристики, които трябва да подчертаете: Изключително местоположение на склона на Фалпера заедно с природата; Външни облицовки на стени, прегради и вътрешни окачени тавани от гипсокартон, осигуряващи по-добра топло и звукоизолация, премахване на вътрешни пукнатини; Окачен санитарен фаянс, модел TRACCIA от GSI; Термично нарязани алуминиеви рамки от серия Navarra N24000; Climaguard 4 мм / кутия 16 / 6 мм прозрачен двоен термостъклопакет с подобрени топлинни характеристики; Видеодомофон; Плаващ под от естествено дърво или PVC; Вътрешна интернет мрежа; Обща компютъризирана мрежа за наблюдение; Електрически щори с топлоизолирани алуминиеви ламели отвътре; Капаци и кутии на капаците, приложени от външната страна на рамките, елиминирайки предаването на шум през тях; вентилирана фасада INOVENT, елиминираща външни напуквания и проникване на вода; Непрекъсната топлоизолация отвън с инженерен полиуретан, осигуряваща по-добра топлоизолация, повишена вътрешна топлинна инерция и намаляване на топлинните мостове; Фасада със система ETICS (капото); Ректифицирана керамика 60х60 бяла, нанесена върху подове и стени на закрити мокри помещения; Нов дизайн в WC и кухненски мебели, лакирани с висок гланц; Смесители модел ASM Square 35/ASM вградени/стандартни; PPR водопроводи, позволяващи премахване на корозията по вътрешните стени на тръбите; Бели лакирани врати за гардероб с 25% гланц във всички спални; Бели лакирани врати на шкафове с 25% яркост в залите; Интериорни врати, до тавана, лакирани в бяло с 25% гланц, със скрити панти и магнитни брави; Интериорни плъзгащи се врати, до тавана, лакирани в бяло с 25% гланц, със скрити панти и магнитни брави; Балкони на открита тераса с площ от около 20м2; Барбекю на терасата; LED прожектори, вградени в окачен таван; LED формоване на корона с индиректно осветление; Печка на дърва, с минимален добив от 76%, позволяваща повече отопление на по-ниска цена; SOLDIRECTO VH2.1 SELECTIVO колективни слънчеви панели на покрива, осигуряващи отоплението на санитарната вода през цялата година; Инверторен мулти-сплит климатик, с модела MSZ на Mitsubishi в основните отделения; Бойлер от неръждаема стомана на ENERGIE с индивидуална термопомпа AQUASPLIT 250 IX, високопроизводителен, свързан помежду си със слънчевата колекторна система на покрива, за подаване на битова гореща вода; Секционна гаражна врата с автоматизация; Енергиен рейтинг А. Полезните площи на апартамента са както следва: -Мокро помещение 1.60 м2 -Дневна, кухня и антре 51.30 м2 -Сервизен WC 2.60 м2 -Балкон 19.80 м2 - Коридор за достъп до спалните 6.50 м2 - Спалня 1 14.80 м2 -Спалня 2 12.00 м2 -Апартамент 18.60 м2 -Общ санитарен възел 4.60 м2 - Санитарен санитарен двор 4.30 м2 - Вътрешен двор 33.70 м2 - Гараж 33.70 м2 Очакваната дата на доставка на апартамента ще бъде до 05 / 2025 г. Апартаментът се намира на първия ляв етаж, с просторни вътрешни площи, а именно дневни, кухня, спални и санитарни помещения, подчертаващи индивидуалния гараж на нивото на тротоара, тераса с барбекю и ексклузивния заден вътрешен двор. Характеристики, които трябва да се подчертаят: Изключително местоположение по склоновете на Фалпера заедно с природата; Гипсови покрития за външни стени, прегради и вътрешни окачени тавани от картон, осигуряващи по-добра топло и звукоизолация, премахващи вътрешни пукнатини; Окачен санитарен фаянс, модел TRACCIA от GSI; Термично нарязани алуминиеви рамки от серия Navarra N24000; Безцветни двойни термостъкла 4 мм / кутия х 16 / 6 мм Climaguard с подобрени топлинни характеристики; Видеодомофон; Плаващ под от естествено дърво или PVC; Вътрешна интернет мрежа; Компютъризирана обща мрежа за наблюдение; Електрически щори с топлоизолирани алуминиеви ламели отвътре; Капаци и щори кутии, нанесени от външната страна на рамките, елиминират предаването на шум през тях; вентилирана фасада INOVENT, елиминираща външното напукване и проникване на вода; Непрекъсната топлоизолация отвън с инженерен полиуретан, осигуряваща по-добра топлоизолация, повишена топлинна инерция във вътрешността и намаляване на топлинните мостове; Фасада със система ETICS (качулка); Бяла ректифицирана керамика 60х60, нанесена върху подове и стени във вътрешните влажни зони; Нов дизайн в мебелите за баня и кухня, лакирани с висок гланц; Квадратни кранове за модел 35/ASM от ASM, вградени/нормални; PPR водопроводи, позволяващи премахване на корозията във вътрешните стени на тръбите; Врати на гардероба, лакирани в бяло с 25% гланц на всички повърхности спални; Врати на шкафове, лакирани в бяло с 25% гланц в залита; Интериорни врати, до тавана, лакирани в бяло с 25% гланц, със скрити панти и магнитни брави; Интериорни плъзгащи се врати, до тавана, лакирани в бяло с 25% гланц, със скрити панти и магнитни брави; Балкони на открита тераса с размери около 20м2; Барбекю на терасата; LED прожектори, вградени в окачени тавани; LED корнизи с индиректно осветление; Устройство за рекуперация на топлина на дърва, с минимална ефективност от 76%, което позволява повече отопление на по-ниска цена; SOLDIRECTO VH2.1 SELECTIVO колективни слънчеви панели на покрива, осигуряващи отоплението на санитарната вода през цялата година; Мулти-сплит инверторен климатик, с модела Mitsubishi MSZ в основните отделения; Бойлер от неръждаема стомана с индивидуална термопомпа AQUASPLIT 250 IX на ENERGIE, с висока свързана производителност, свързана помежду си със системата от слънчеви колектори на покрива, за подаване на топла вода Санитария; Сек...
Reference:
EDEN-T99251108
Country:
PT
City:
Nogueira Fraiao e Lamacaes
Category:
Residential
Listing type:
For sale
Property type:
Apartment & Condo
Property size:
1,819 sqft
Rooms:
3
Bedrooms:
3
Bathrooms:
3
SIMILAR PROPERTY LISTINGS
AVERAGE HOME VALUES IN NOGUEIRA
REAL ESTATE PRICE PER SQFT IN NEARBY CITIES
| City |
Avg price per sqft house |
Avg price per sqft apartment |
|---|---|---|
| Vila Nova de Famalicão | USD 144 | USD 181 |
| Fafe | USD 123 | - |
| Ponte de Lima | USD 157 | USD 285 |
| Esposende | USD 224 | USD 250 |
| Esposende | - | USD 218 |
| Paredes | USD 182 | USD 325 |
| Maia | USD 203 | USD 249 |
| Maia | USD 221 | USD 252 |
| Valongo | USD 173 | USD 184 |
| Matosinhos | - | USD 382 |
| Marco de Canaveses | USD 206 | - |
| Gondomar | USD 186 | USD 216 |
| Porto | USD 362 | USD 409 |
| Caminha | USD 168 | - |
| Canidelo | - | USD 441 |
| Vila Nova de Cerveira | - | USD 252 |
| Vila Nova de Gaia | USD 255 | USD 339 |
