USD 1,628,617
5 bd
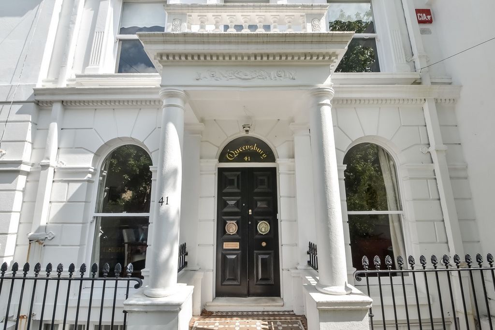
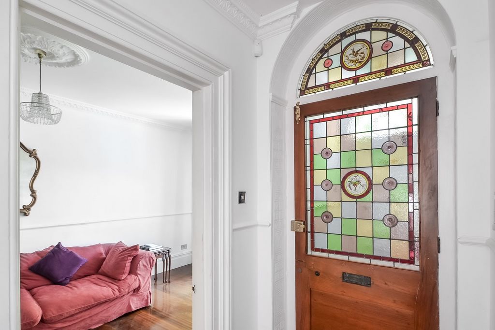
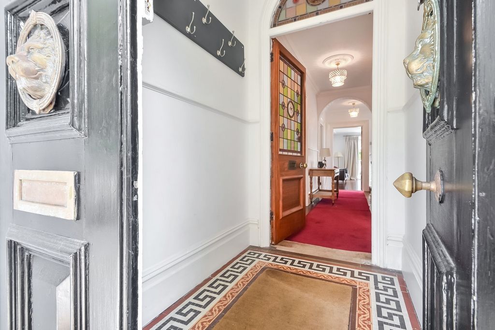
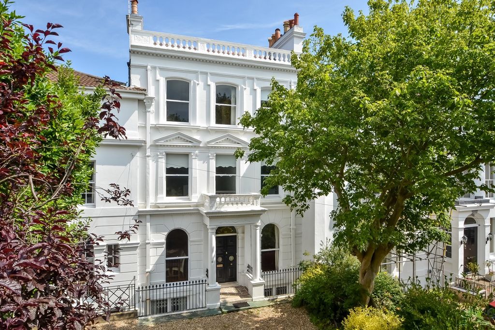
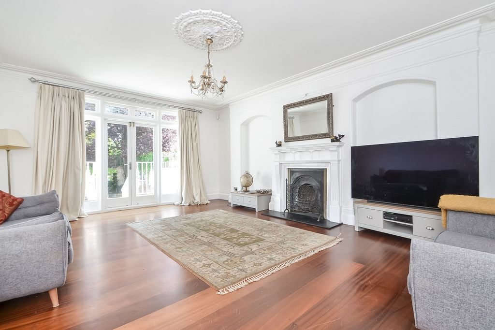
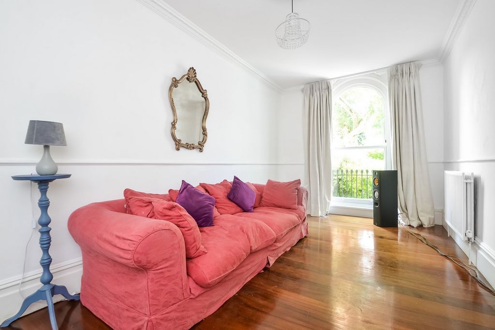
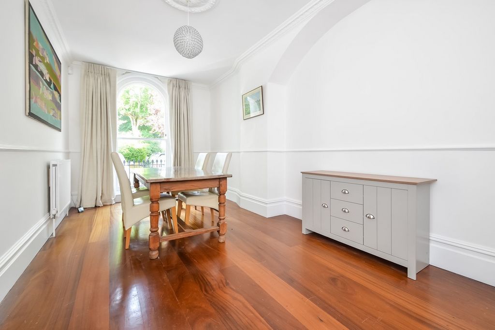
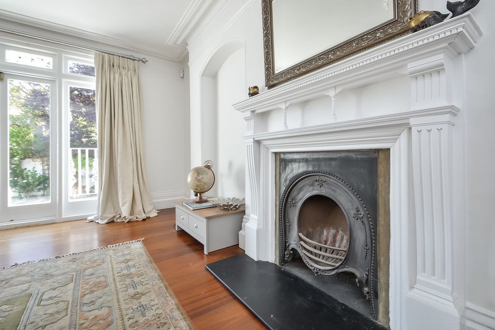
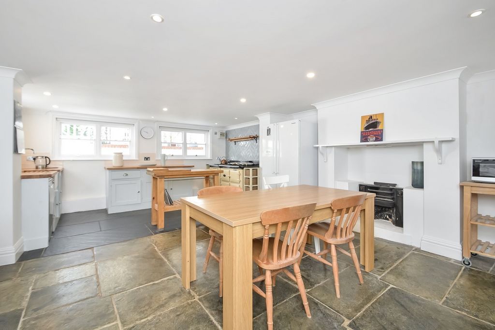
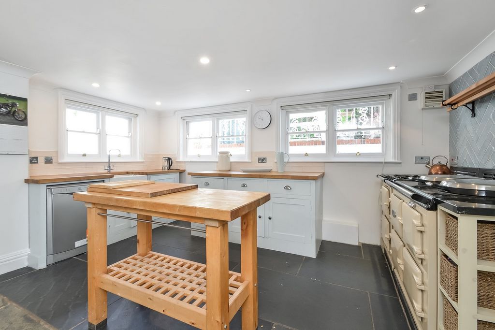
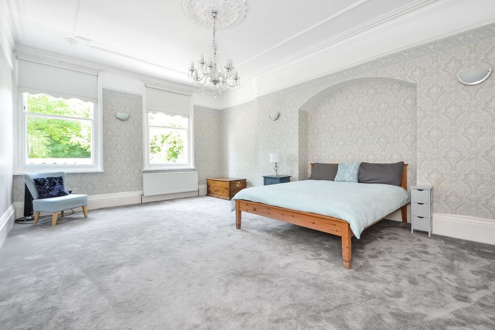
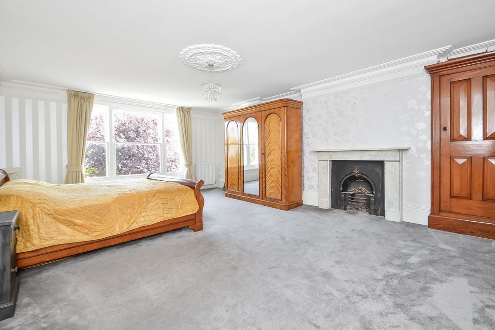

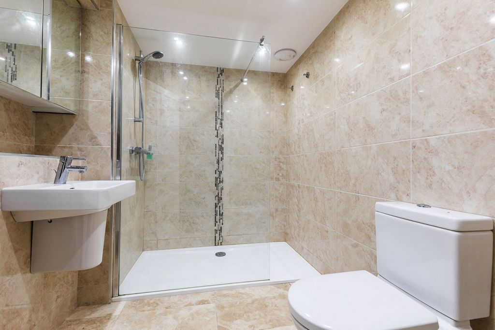
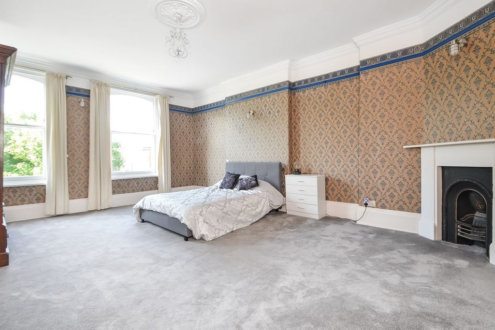
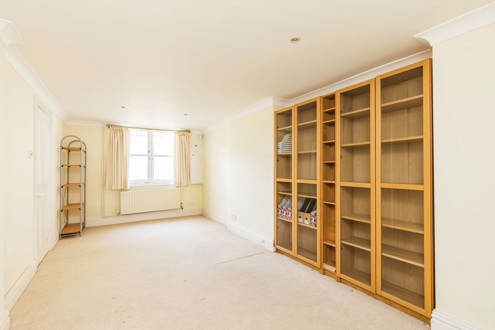
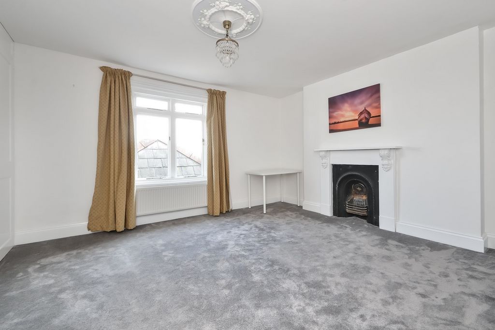
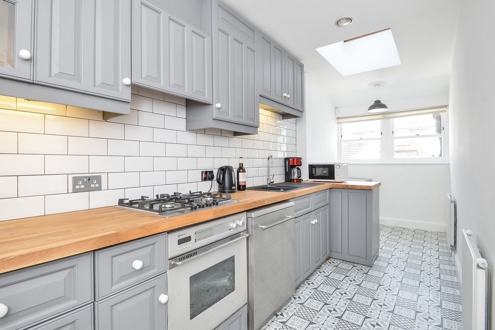
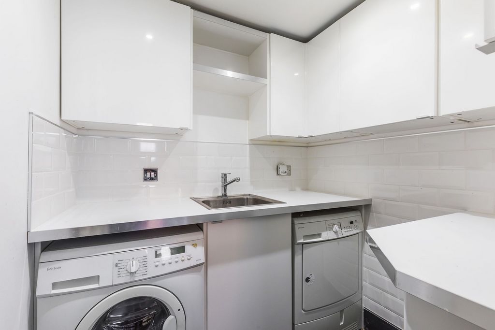
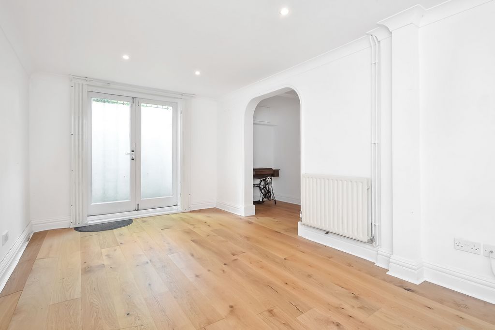
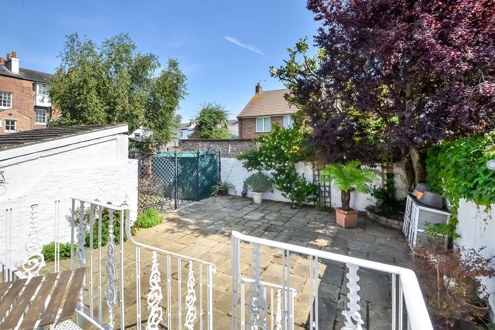
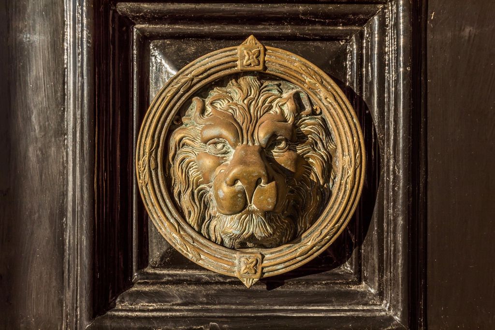
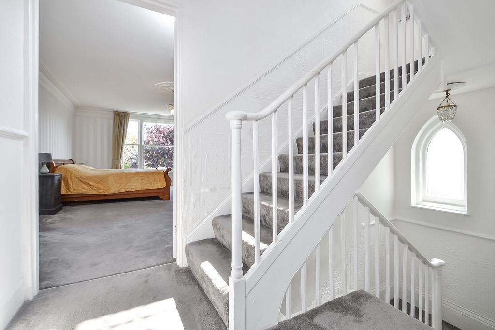
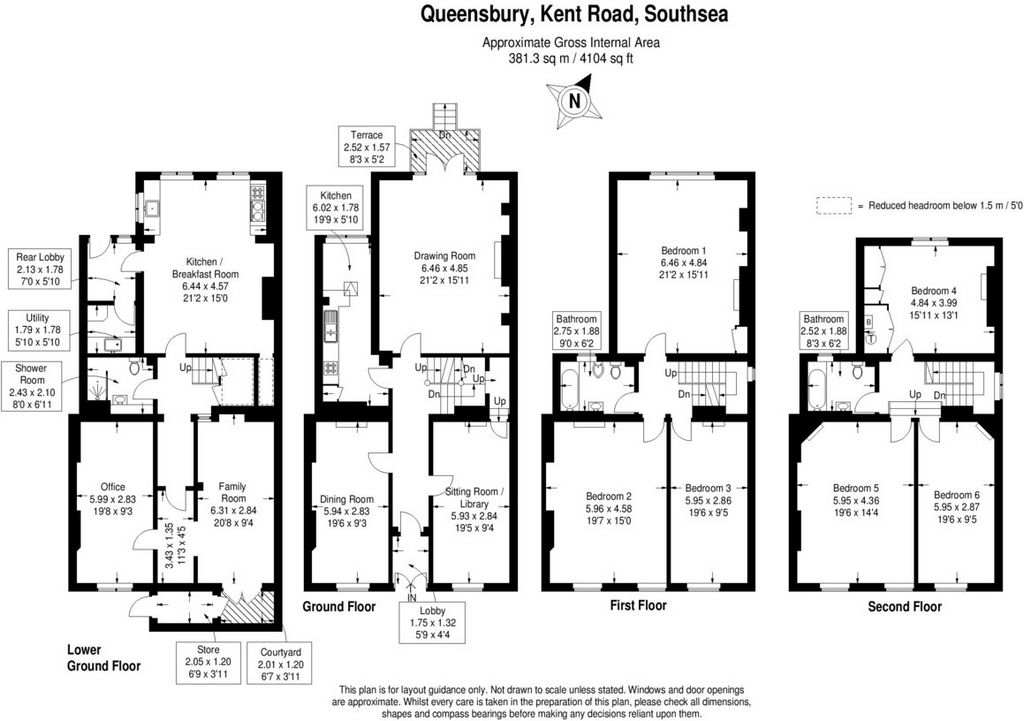
ENTRANCE Pillared gateway with curved wall leading to communal grounds via a shingle driveway and central flowerbed with trees, to the right hand side is a low retaining wall with shrubs and bushes with parking area providing space for approximately two cars. Pillared portico entrance with formal tessellated tiles, believed to be an original feature and soldier railings to either side leading to twin main front doors with feature lion brass knockers, arched window over depicting house name leading to: LOBBY 5' 9" x 4' 4" (1.75m x 1.32m) Coir matted area with formal tessellated tile surround, believed to be an original feature, cloaks hanging area, ceiling rose and coving, picture rail, internal front door with leadlight stained glass panels with matching panel over leading to: HALLWAY Feature archway, ceiling coving, ceiling roses, staircase rising to all floors, Lincrusta style wallpaper to lower sections, dado rail, high skirting boards, wooden flooring, power points, doors to primary rooms. DINING ROOM 19' 6" x 9' 3" (5.94m x 2.82m) Full height arch topped sash window to front aspect overlooking driveway, double radiator, panelled door, dimmer switch, ceiling rose and coving, dado rail, high skirting boards, feature arched recess, surround fireplace with cast iron grate and inlay, power points. SITTING ROOM/LIBRARY 19' 5" x 9' 4" (5.92m x 2.84m) Feature full height arch topped sash window to front aspect overlooking driveway, double radiator, ceiling rose and coving, high skirting boards, dado rail, door to hallway, dimmer switch, power points, marble surround fireplace with slate hearth, tiled inlay and cast iron fire, doorway with steps leading to rear lobby. KITCHEN 2 19' 9" x 5' 10" (6.02m x 1.78m) Twin sash windows to rear aspect, small dining area, peninsular style divide with solid oak work surface, range of matching grey painted wall and floor units with solid oak work surface, inset 1½ bowl sink unit with mixer tap and cupboard space under, dishwasher, inset four ring Neff gas hob with Neff oven under, extractor hood, fan and light over, one wall mounted unit with glazed panelled door, tall larder style storage cupboard with shelving, subway style white tile splashbacks, radiator, panelled door, built-in cupboard. DRAWING ROOM 21' 2" x 15' 11" (6.45m x 4.85m) Central chimney breast with surround fireplace, cast iron arched inlay with slate hearth and feature alcoves to either side, ornate ceiling coving and rose, picture rail, two double radiators, wooden flooring, panelled door to hallway, twin glazed doors with full height panels to either side leading to raised terrace and rear garden, power points. LOWER GROUND FLOOR Lobby area, cloaks hanging area, alarm panel, steps leading to study, mezzanine landing with door and stairs leading to lower ground floor with understairs storage cupboard, doors to primary bright & airy rooms, ceiling spotlights and coving. FAMILY ROOM/GYM 20' 8" x 9' 4" (6.3m x 2.84m) Recess to one end with space for book shelving, double radiator, borrowed light window to hallway, ceiling spotlights and coving, double glazed door to front providing access to rendered and painted courtyard with door to understairs storage. OFFICE/ADDITIONAL BEDROOM 19' 8" x 9' 3" (5.99m x 2.82m) Recess with built-in glazed fronted units, double radiator, windows to front aspect overlooking enclosed courtyard, water stopcock, ceiling coving and spotlights, dimmer switch, power points. This room could serve as an additional bedroom for an Au Pair / relative. SHOWER ROOM 8' 0" x 6' 11" (2.44m x 2.11m) Fully ceramic tiled to floor and walls, shower area with large screen, extractor fan, ceiling spotlights, mirror fronted medicine cabinets, wall mounted wash hand basin with mixer tap, heated towel rail, low level w.c., panelled door. MAIN KITCHEN WITH DINING AREA 21' 2" x 15' 0" (6.45m x 4.57m) Dining area; flagstone flooring, ceiling spotlights, door to hallway, deep walk-in storage area, surround fireplace with inset grate.
Kitchen; Range of free standing country style kitchen units with solid oak work surface, range of drawers and cupboards under, butler style sink with wooden drainer to either side, mixer tap and cupboards under, space for dishwasher, sash windows to side and rear aspects, slate tiled flooring, large cream AGA with three ovens under. Attached to the conventional AGA is an integrated AGA electric oven with four gas hobs for summer use, extractor fan, power points. REAR LOBBY 7' 0" x 5' 10" (2.13m x 1.78m) Door leading to rear garden, double radiator, tiled flooring, extractor fan, power points, door to: UTILITY ROOM 5' 10" x 5' 10" (1.78m x 1.78m) Work surface with cupboards under, wall mounted units, sink unit with mixer tap, washing machine point, space for tumble dryer, tiled flooring. FIRST FLOOR Mezzanine landing with frosted glazed window to side aspect, staircase to: MAIN LANDING Doors to primary rooms, staircase rising to upper floor. BEDROOM 1 21' 2" x 15' 11" (6.45m x 4.85m) Sash windows to rear aspect overlooking garden, ceiling rose and coving, two radiators, marble surround fireplace with cast iron inlay, built-in wardrobe to one side, power points. BATHROOM 9' 0" x 6' 2" (2.74m x 1.88m) White suite comprising; panelled bath with hand grips, mixer tap with shower attachment, folding shower screen over, pedestal wash hand basin with mixer tap and mirror over, heated towel rail, bidet, low level w.c., mirror fronted medicine cabinet, fully ceramic tiled to walls, extractor fan, window to rear aspect. BEDROOM 2 19' 7" x 15' 0" (5.97m x 4.57m) Twin sash windows to front aspect overlooking driveway, double radiator, feature arch recess, wall lights, TV point, surround fireplace with cast iron inlay and hearth, power points, panelled door. BEDROOM 3 19' 6" x 9' 5" (5.94m x 2.87m) Sash window to front aspect overlooking driveway with double radiator under, high ceiling with coving, picture rail, power points, surround fireplace with cast iron inlay, panelled door. SECOND FLOOR MEZZANINE LANDING Sash window to side aspect, stairs leading to: ... View more View less PROPERTY SUMMARY Queensbury is an imposing Victorian townhouse which is situated in the heart of Southsea behind a high retaining wall with a neo classical style with stucco render and large formal windows, a design similar to the work of John Nash in London. The accommodation is arranged over four primary floors and provides 4104 sq ft of living space with five reception rooms, six bedrooms and three bathrooms, the accommodation is versatile with living space for the growing family an au-pair or nanny, or even those wishing to work from home or with specific hobbies. The large sash windows provide extensive natural light and the accommodation flows in an easy fashion over a variety of different levels. Being located within close proximity to Southsea Common, the Victorian promenade and seafront, yet only a few hundred yards from the main shopping facilities. This impressive house has high ceilings, architectural features including alcoves and fireplaces, and is located within easy access of highly-regarded schools such as the Portsmouth Grammar School, Portsmouth High School (GDST) and Mayville High School. Set back from the road, with car parking both to the front and rear, an enclosed courtyard garden and with no forward chain, early internal viewing of this impressive 1837-1840 built home is strongly recommended in order to appreciate both the accommodation and location on offer.There is anecdotal evidence suggesting that Queen Victoria used to stay in Queens Lodge, the adjacent property, on her way to Osborne House on the Isle of Wight. Her maid of honour, the Hon. Beatrice Byng, was certainly living in the house in 1861. Queensbury forms part of the Thomas Ellis Owen walk, known as Owen's Southsea. Thomas Ellis Owen was born in 1805 in London but moved to Portsmouth at a very early age. He joined his father in business after completing his training, and designed many churches, some in Dorset, the Isle of Wight and London but mainly in Hampshire. In 1834 he began designing and building villas and terraces in Southsea. A major renovation of this property won an award for the most sympathetic renovation by the 'Thomas Ellis Owen Society'.
ENTRANCE Pillared gateway with curved wall leading to communal grounds via a shingle driveway and central flowerbed with trees, to the right hand side is a low retaining wall with shrubs and bushes with parking area providing space for approximately two cars. Pillared portico entrance with formal tessellated tiles, believed to be an original feature and soldier railings to either side leading to twin main front doors with feature lion brass knockers, arched window over depicting house name leading to: LOBBY 5' 9" x 4' 4" (1.75m x 1.32m) Coir matted area with formal tessellated tile surround, believed to be an original feature, cloaks hanging area, ceiling rose and coving, picture rail, internal front door with leadlight stained glass panels with matching panel over leading to: HALLWAY Feature archway, ceiling coving, ceiling roses, staircase rising to all floors, Lincrusta style wallpaper to lower sections, dado rail, high skirting boards, wooden flooring, power points, doors to primary rooms. DINING ROOM 19' 6" x 9' 3" (5.94m x 2.82m) Full height arch topped sash window to front aspect overlooking driveway, double radiator, panelled door, dimmer switch, ceiling rose and coving, dado rail, high skirting boards, feature arched recess, surround fireplace with cast iron grate and inlay, power points. SITTING ROOM/LIBRARY 19' 5" x 9' 4" (5.92m x 2.84m) Feature full height arch topped sash window to front aspect overlooking driveway, double radiator, ceiling rose and coving, high skirting boards, dado rail, door to hallway, dimmer switch, power points, marble surround fireplace with slate hearth, tiled inlay and cast iron fire, doorway with steps leading to rear lobby. KITCHEN 2 19' 9" x 5' 10" (6.02m x 1.78m) Twin sash windows to rear aspect, small dining area, peninsular style divide with solid oak work surface, range of matching grey painted wall and floor units with solid oak work surface, inset 1½ bowl sink unit with mixer tap and cupboard space under, dishwasher, inset four ring Neff gas hob with Neff oven under, extractor hood, fan and light over, one wall mounted unit with glazed panelled door, tall larder style storage cupboard with shelving, subway style white tile splashbacks, radiator, panelled door, built-in cupboard. DRAWING ROOM 21' 2" x 15' 11" (6.45m x 4.85m) Central chimney breast with surround fireplace, cast iron arched inlay with slate hearth and feature alcoves to either side, ornate ceiling coving and rose, picture rail, two double radiators, wooden flooring, panelled door to hallway, twin glazed doors with full height panels to either side leading to raised terrace and rear garden, power points. LOWER GROUND FLOOR Lobby area, cloaks hanging area, alarm panel, steps leading to study, mezzanine landing with door and stairs leading to lower ground floor with understairs storage cupboard, doors to primary bright & airy rooms, ceiling spotlights and coving. FAMILY ROOM/GYM 20' 8" x 9' 4" (6.3m x 2.84m) Recess to one end with space for book shelving, double radiator, borrowed light window to hallway, ceiling spotlights and coving, double glazed door to front providing access to rendered and painted courtyard with door to understairs storage. OFFICE/ADDITIONAL BEDROOM 19' 8" x 9' 3" (5.99m x 2.82m) Recess with built-in glazed fronted units, double radiator, windows to front aspect overlooking enclosed courtyard, water stopcock, ceiling coving and spotlights, dimmer switch, power points. This room could serve as an additional bedroom for an Au Pair / relative. SHOWER ROOM 8' 0" x 6' 11" (2.44m x 2.11m) Fully ceramic tiled to floor and walls, shower area with large screen, extractor fan, ceiling spotlights, mirror fronted medicine cabinets, wall mounted wash hand basin with mixer tap, heated towel rail, low level w.c., panelled door. MAIN KITCHEN WITH DINING AREA 21' 2" x 15' 0" (6.45m x 4.57m) Dining area; flagstone flooring, ceiling spotlights, door to hallway, deep walk-in storage area, surround fireplace with inset grate.
Kitchen; Range of free standing country style kitchen units with solid oak work surface, range of drawers and cupboards under, butler style sink with wooden drainer to either side, mixer tap and cupboards under, space for dishwasher, sash windows to side and rear aspects, slate tiled flooring, large cream AGA with three ovens under. Attached to the conventional AGA is an integrated AGA electric oven with four gas hobs for summer use, extractor fan, power points. REAR LOBBY 7' 0" x 5' 10" (2.13m x 1.78m) Door leading to rear garden, double radiator, tiled flooring, extractor fan, power points, door to: UTILITY ROOM 5' 10" x 5' 10" (1.78m x 1.78m) Work surface with cupboards under, wall mounted units, sink unit with mixer tap, washing machine point, space for tumble dryer, tiled flooring. FIRST FLOOR Mezzanine landing with frosted glazed window to side aspect, staircase to: MAIN LANDING Doors to primary rooms, staircase rising to upper floor. BEDROOM 1 21' 2" x 15' 11" (6.45m x 4.85m) Sash windows to rear aspect overlooking garden, ceiling rose and coving, two radiators, marble surround fireplace with cast iron inlay, built-in wardrobe to one side, power points. BATHROOM 9' 0" x 6' 2" (2.74m x 1.88m) White suite comprising; panelled bath with hand grips, mixer tap with shower attachment, folding shower screen over, pedestal wash hand basin with mixer tap and mirror over, heated towel rail, bidet, low level w.c., mirror fronted medicine cabinet, fully ceramic tiled to walls, extractor fan, window to rear aspect. BEDROOM 2 19' 7" x 15' 0" (5.97m x 4.57m) Twin sash windows to front aspect overlooking driveway, double radiator, feature arch recess, wall lights, TV point, surround fireplace with cast iron inlay and hearth, power points, panelled door. BEDROOM 3 19' 6" x 9' 5" (5.94m x 2.87m) Sash window to front aspect overlooking driveway with double radiator under, high ceiling with coving, picture rail, power points, surround fireplace with cast iron inlay, panelled door. SECOND FLOOR MEZZANINE LANDING Sash window to side aspect, stairs leading to: ... OPIS NIERUCHOMOŚCI Queensbury to imponująca wiktoriańska kamienica, która znajduje się w samym sercu Southsea za wysokim murem oporowym w stylu neoklasycystycznym z tynkiem stiukowym i dużymi formalnymi oknami, projekt podobny do dzieła Johna Nasha w Londynie. Zakwaterowanie jest rozmieszczone na czterech głównych piętrach i zapewnia 4104 stóp kwadratowych powierzchni mieszkalnej z pięcioma pokojami recepcyjnymi, sześcioma sypialniami i trzema łazienkami, zakwaterowanie jest wszechstronne z przestrzenią życiową dla rosnącej rodziny, au pair lub niani, a nawet tych, którzy chcą pracować w domu lub mają określone hobby. Duże okna skrzydłowe zapewniają dużo naturalnego światła, a pomieszczenia można łatwo rozchodzić się po różnych poziomach. Znajduje się w bliskiej odległości od Southsea Common, wiktoriańskiej promenady i nabrzeża, a jednocześnie zaledwie kilkaset metrów od głównych obiektów handlowych. Ten imponujący dom ma wysokie sufity, elementy architektoniczne, w tym wnęki i kominki, i znajduje się w niewielkiej odległości od cenionych szkół, takich jak Portsmouth Grammar School, Portsmouth High School (GDST) i Mayville High School. Odsunięty od drogi, z parkingiem zarówno z przodu, jak i z tyłu, ogrodzonym ogrodem na dziedzińcu i bez łańcucha przedniego, wczesne oglądanie tego imponującego domu zbudowanego w latach 1837-1840 jest zdecydowanie zalecane, aby docenić zarówno zakwaterowanie, jak i lokalizację w ofercie.Istnieją anegdotyczne dowody sugerujące, że królowa Wiktoria zatrzymywała się w Queens Lodge, sąsiedniej posiadłości, w drodze do Osborne House na wyspie Wight. Jej druhna, Beatrice Byng, z pewnością mieszkała w tym domu w 1861 roku. Queensbury stanowi część Alei Thomasa Ellisa Owena, znanej jako Owen's Southsea. Thomas Ellis Owen urodził się w 1805 roku w Londynie, ale w bardzo młodym wieku przeniósł się do Portsmouth. Po ukończeniu szkolenia dołączył do ojca w biznesie i zaprojektował wiele kościołów, niektóre w Dorset, Isle of Wight i Londynie, ale głównie w Hampshire. W 1834 roku zaczął projektować i budować wille i tarasy w Southsea. Gruntowna renowacja tej posiadłości zdobyła nagrodę za najbardziej sympatyczną renowację przez "Thomas Ellis Owen Society".
WEJŚCIE Brama z kolumnami z zakrzywionym murem prowadzącym na teren gminny przez gontowy podjazd i centralny kwietnik z drzewami, po prawej stronie znajduje się niski mur oporowy z krzewami i krzewami z parkingiem zapewniającym miejsce dla około dwóch samochodów. Wejście z kolumnowym portykiem z formalnymi mozaikowymi płytkami, uważanymi za oryginalną cechę i żołnierskimi balustradami po obu stronach, prowadzącymi do podwójnych głównych drzwi frontowych z mosiężnymi kołatkami w kształcie lwa, łukowatym oknem nad przedstawiającym nazwę domu prowadzącym do: LOBBY 5' 9" x 4' 4" (1,75 m x 1,32 m) Obszar z włókna kokosowego z formalnym obramowaniem z mozaikowych płytek, uważany za oryginalną cechę, obszar wiszący na peleryny, rozstawę sufitową i listwę na obrazy, wewnętrzne drzwi wejściowe z panelami witrażowymi z pasującym panelem prowadzącym do: KORYTARZ Wyposażony w łuk, listwę sufitową, rozety sufitowe, schody wznoszące się na wszystkie piętra, tapetę w stylu Lincrusta do niższych sekcji, szynę dado, wysokie listwy przypodłogowe, drewniane podłogi, punkty zasilania, drzwi do głównych pomieszczeń. JADALNIA 19' 6" x 9' 3" (5,94m x 2,82m) Łukowe okno zwieńczone łukiem o pełnej wysokości do frontu z widokiem na podjazd, podwójny grzejnik, drzwi panelowe, ściemniacz, rozeta sufitowa i listwa przypodłogowa, szyna dado, wysokie listwy przypodłogowe, wnęka łukowa, kominek z żeliwnym rusztem i wkładką, punkty zasilania. SALON/BIBLIOTEKA 19' 5" x 9' 4" (5,92m x 2,84m) Wyposażony w łukowe okno o pełnej wysokości z przodu z widokiem na podjazd, podwójny grzejnik, rozstawę sufitową i listwę przypodłogową, wysokie listwy przypodłogowe, szynę dado, drzwi do korytarza, ściemniacz, punkty zasilania, marmurowy kominek z paleniskiem łupkowym, wkładkę kaflową i żeliwny kominek, drzwi ze schodami prowadzącymi do tylnego holu. KUCHNIA 2 19' 9" x 5' 10" (6,02 m x 1,78 m) Podwójne okna skrzydłowe z tyłu, mała jadalnia, przegroda w stylu półwyspu z solidną dębową powierzchnią roboczą, gama dopasowanych pomalowanych na szaro meblościanek i podłogowych z litą dębową powierzchnią roboczą, zlewozmywak wpuszczany w blat 11/2 komorowy z baterią i szafką pod wodą, zmywarka, wpuszczana czteropalnikowa płyta gazowa Neff z piekarnikiem Neff pod, Okap kuchenny, wentylator i światło, jedna szafka ścienna z przeszklonymi drzwiami panelowymi, wysoka szafka do przechowywania w stylu spiżarni z półkami, panele z białych płytek w stylu metra, grzejnik, drzwi panelowe, szafka wbudowana. SALON 21' 2" x 15' 11" (6,45m x 4,85m) Centralna pierś komina z kominkiem dookoła, żeliwna łukowa inkrustacja z paleniskiem łupkowym i wnękami po obu stronach, ozdobna listwa sufitowa i rozeta, szyna na obrazy, dwa podwójne grzejniki, drewniana podłoga, panelowe drzwi do przedpokoju, podwójne przeszklone drzwi z panelami o pełnej wysokości po obu stronach, prowadzące na podniesiony taras i tylny ogród, punkty mocy. NISKI PARTER Hol, wieszaki na peleryny, panel alarmowy, schody prowadzące do gabinetu, antresola z drzwiami i schodami prowadzącymi na niższy parter z szafką pod schodami, drzwiami do głównych jasnych i przestronnych pomieszczeń, reflektorami sufitowymi i listwami. POKÓJ RODZINNY/SIŁOWNIA 20' 8" x 9' 4" (6,3m x 2,84m) Wnęka na jednym końcu z miejscem na półki na książki, podwójny grzejnik, pożyczone okno świetlne do korytarza, reflektory sufitowe i listwy, podwójnie oszklone drzwi do przodu zapewniające dostęp do otynkowanego i pomalowanego dziedzińca z drzwiami do schowka pod schodami. BIURO / DODATKOWA SYPIALNIA 19' 8" x 9' 3" (5,99m x 2,82m) Wnęka z wbudowanymi przeszklonymi frontami, podwójnym grzejnikiem, oknami od frontu wychodzącymi na zamknięty dziedziniec, kurkiem wodnym, listwą sufitową i reflektorami, włącznikiem ściemniacza, punktami zasilania. Ten pokój może służyć jako dodatkowa sypialnia dla Au Pair / krewnego. KABINA PRYSZNICOWA 8' 0" x 6' 11" (2,44m x 2,11m) W pełni wyłożona płytkami ceramicznymi na podłodze i ścianach, prysznic z dużym ekranem, wentylator wyciągowy, reflektory sufitowe, szafki lekarskie z lustrem, umywalka ścienna z baterią, podgrzewany wieszak na ręczniki, niski poziom WC, drzwi panelowe. GŁÓWNA KUCHNIA Z JADALNIĄ 21' 2" x 15' 0" (6,45m x 4,57m) Jadalnia; Podłoga z płyty chodnikowej, reflektory sufitowe, drzwi do korytarza, głęboki schowek, kominek z rusztem wpuszczanym.
Kuchnia; Gama wolnostojących szafek kuchennych w stylu rustykalnym z solidną dębową powierzchnią roboczą, szeregiem szuflad i szafek pod spodem, zlewozmywakiem w stylu lokaja z drewnianym ociekaczem po obu stronach, baterią i szafkami pod spodem, miejscem na zmywarkę, oknami skrzydłowymi po bokach i z tyłu, podłogą wyłożoną płytkami łupkowymi, dużą kremową AGA z trzema piekarnikami poniżej. Do konwencjonalnego AGA dołączony jest zintegrowany piekarnik elektryczny AGA z czterema płytami gazowymi do użytku letniego, wentylatorem wyciągowym, gniazdkami elektrycznymi. LOBBY TYLNE 7' 0" x 5' 10" (2,13 m x 1,78 m) Drzwi prowadzące do tylnego ogrodu, podwójny grzejnik, podłoga wyłożona kafelkami, wentylator wyciągowy, gniazdka elektryczne, drzwi do: POMIESZCZENIE GOSPODARCZE 5' 10" x 5' 10" (1,78m x 1,78m) Powierzchnia robocza z szafkami pod spodem, szafkami ściennymi, zlewozmywakiem z baterią, punktem pralki, miejscem na suszarkę bębnową, podłogą wyłożoną kafelkami. PIERWSZE PIĘTRO Podest Antresola z matowym przeszklonym oknem od strony bocznej, klatka schodowa do: GŁÓWNY LĄDER Drzwi do pomieszczeń głównych, klatka schodowa wznosząca się na wyższe piętro. SYPIALNIA 1 21' 2" x 15' 11" (6,45m x 4,85m) Okna skrzydłowe z tyłu z widokiem na ogród, rozeta sufitowa i listwę, dwa grzejniki, marmurowy kominek z żeliwną wkładką, szafa wnękowa z boku, gniazdka elektryczne. ŁAZIENKA 9' 0" x 6' 2" (2,74m x 1,88m) Biały apartament składający się z; Wanna panelowa z uchwytami, bateria mieszająca z nasadką prysznicową, składany parawan prysznicowy, umywalka na cokole z baterią i lustrem, podgrzewany wieszak na ręczniki, bidet, niski poziom wody, apteczka z lustrem, w pełni wyłożona płytkami ceramicznymi do ścian, wentylator wyciągowy, okno od tyłu. SYPIALNIA 2 19' 7" x 15' 0" (5,97 m x 4,57 m) Podwójne okna skrzydłowe z przodu z widokiem na podjazd, podwójny grzejnik, wnęka łukowa, kinkiety, punkt telewizyjny, kominek przestrzenny z żeliwną wkładką i paleniskiem, punkty zasilania, drzwi panelowe. SYPIALNIA 3 19' 6" x 9' 5" (5,94m x 2,87m) Okno skrzydła z przodu z widokiem na podjazd z podwójnym grzejnikiem poniżej, wysoki sufit z listwą wnękową, szyna na obrazy, punkty zasilania, kominek z żeliwną wkładką, drzwi panelowe. PÓŁPIĘTRO ANTRESOLA NA DRUGIM PIĘTRZE Okno skrzydła na bok, schody prowadzące do: PODEST GŁÓWNY Dostęp do przestrzeni poddasza, balustrady, drzwi do pomieszczeń głównych. SYPIALNIA 4 15' 11" x 13' 1" (4,85m x 3,99m) Okno z tyłu, grzejnik, szereg szaf wnękowych/szafek do przechowywania z miejscem na wieszaki i półkami, szafka z podwójnymi drzwiami obudowa Kocioł Worcester dostarczający ciepłą wodę użytkową i centralne ogrzewanie z ... Queensbury is een imposant Victoriaans herenhuis dat is gelegen in het hart van Southsea achter een hoge keermuur met een neoklassieke stijl met stucwerk en grote formele ramen, een ontwerp vergelijkbaar met het werk van John Nash in Londen. De accommodatie is verdeeld over vier primaire verdiepingen en biedt 4104 m² woonoppervlak met vijf ontvangstruimten, zes slaapkamers en drie badkamers, de accommodatie is veelzijdig met leefruimte voor het groeiende gezin, een au-pair of oppas, of zelfs degenen die vanuit huis willen werken of met specifieke hobby's. De grote schuiframen zorgen voor veel natuurlijk licht en de accommodatie stroomt op een gemakkelijke manier over verschillende niveaus. Gelegen in de nabijheid van Southsea Common, de Victoriaanse promenade en de kust, maar toch op slechts een paar honderd meter van de belangrijkste winkelfaciliteiten. Dit indrukwekkende huis heeft hoge plafonds, architectonische kenmerken, waaronder nissen en open haarden, en is gelegen binnen gemakkelijke toegang van hoog aangeschreven scholen zoals de Portsmouth Grammar School, Portsmouth High School (GDST) en Mayville High School. Terug van de weg, met parkeergelegenheid zowel aan de voor- als achterzijde, een omheinde binnentuin en zonder voorwaartse ketting, wordt een vroege interne bezichtiging van dit indrukwekkende uit 1837-1840 gebouwde huis sterk aanbevolen om zowel de accommodatie als de aangeboden locatie te waarderen.Er is anekdotisch bewijs dat suggereert dat koningin Victoria in Queens Lodge, het aangrenzende pand, verbleef op weg naar Osborne House op het Isle of Wight. Haar bruidsmeisje, de Hon. Beatrice Byng, woonde zeker in 1861 in het huis. Queensbury maakt deel uit van de Thomas Ellis Owen-wandeling, bekend als Owen's Southsea. Thomas Ellis Owen werd geboren in 1805 in Londen, maar verhuisde al op zeer jonge leeftijd naar Portsmouth. Na het voltooien van zijn opleiding ging hij samen met zijn vader in het bedrijfsleven werken en ontwierp hij vele kerken, sommige in Dorset, het Isle of Wight en Londen, maar vooral in Hampshire. In 1834 begon hij met het ontwerpen en bouwen van villa's en terrassen in Southsea. Een ingrijpende renovatie van dit pand won een prijs voor de meest sympathieke renovatie door de 'Thomas Ellis Owen Society'.
ENTREE Poort met pilaren en gebogen muur die leidt naar gemeenschappelijk terrein via een oprijlaan met grind en een centraal bloembed met bomen, aan de rechterkant is een lage keermuur met struiken en struiken met parkeergelegenheid die ruimte biedt aan ongeveer twee auto's. Zuilengalerij met formele mozaïektegels, vermoedelijk een origineel kenmerk en soldatenleuningen aan weerszijden die leiden naar dubbele hoofddeuren met koperen kloppers van leeuwen, gewelfd raam met de afbeelding van de huisnaam die leidt naar: LOBBY 5 '9 "x 4' 4" (1,75 mx 1,32 m) Gematteerd gebied met formele mozaïektegels, waarvan wordt aangenomen dat het een origineel kenmerk is, ophanggedeelte voor mantels, plafondkap en kroonlijst, schilderijrail, interne voordeur met glas-in-lood panelen met bijpassend paneel dat leidt naar: HAL Voorzien van boog, plafondlijst, plafondrozetten, trap naar alle verdiepingen, Lincrusta stijl behang naar de lagere delen, dado rail, hoge plinten, houten vloeren, stopcontacten, deuren naar primaire kamers. EETKAMER 19' 6" x 9' 3" (5,94 mx 2,82 m) Boograam met boog aan de voorzijde met uitzicht op oprit, dubbele radiator, deur met panelen, dimmerschakelaar, plafondkap en koof, dado-rail, hoge plinten, gewelfde uitsparing, open haard met gietijzeren rooster en inleg, stopcontacten. ZITKAMER/BIBLIOTHEEK 19 '5 "x 9' 4" (5,92 mx 2,84 m) Voorzien van een boogvormig schuifraam over de volledige hoogte aan de voorzijde met uitzicht op de oprit, dubbele radiator, plafondkap en kroonlijst, hoge plinten, dado-rail, deur naar hal, dimmerschakelaar, stopcontacten, marmeren open haard met leistenen haard, betegelde inleg en gietijzeren vuur, deuropening met trappen die leiden naar de lobby aan de achterzijde. KEUKEN 2 19' 9" x 5' 10" (6.02mx 1.78m) Dubbele schuiframen aan de achterzijde, kleine eethoek, scheidingswand in schiereilandstijl met massief eiken werkblad, assortiment bijpassende grijs geschilderde wand- en vloerkasten met massief eiken werkblad, inzet 11/2 spoelbak met mengkraan en kastruimte onder, vaatwasser, inzet vierpits Neff gaskookplaat met Neff oven onder, afzuigkap, ventilator en licht boven, een wandunit met glazen paneeldeur, hoge voorraadkast met rekken, witte achterwanden in metrostijl, radiator, paneeldeur, ingebouwde kast. SALON 21' 2" x 15' 11" (6.45mx 4.85m) Centrale schoorsteenborst met open haard rondom, gietijzeren gewelfde inleg met leistenen haard en nissen aan weerszijden, sierlijke plafondlijst en roos, schilderijrail, twee dubbele radiatoren, houten vloeren, deur met lambrisering naar hal, dubbele glazen deuren met panelen over de volledige hoogte aan weerszijden die leiden naar verhoogd terras en achtertuin, stopcontacten. Ontvangsthal op de benedenverdieping, ophangruimte voor mantels, alarmpaneel, trap naar studeerkamer, overloop op de tussenverdieping met deur en trap naar de benedenverdieping met opbergkast onder de trap, deuren naar primaire lichte en luchtige kamers, plafondspots en koof. FAMILIEKAMER/FITNESSRUIMTE 20 '8 "x 9' 4" (6,3 mx 2,84 m) Uitsparing aan het ene uiteinde met ruimte voor boekenrekken, dubbele radiator, geleend lichtraam naar de gang, plafondspots en kroonlijsten, deur met dubbele beglazing aan de voorzijde die toegang biedt tot gepleisterde en geschilderde binnenplaats met deur naar opslag onder de trap. KANTOOR / EXTRA SLAAPKAMER 19' 8" x 9' 3" (5,99 mx 2,82 m) nis met ingebouwde beglazing, dubbele radiator, ramen aan de voorzijde met uitzicht op afgesloten binnenplaats, waterkraan, plafondkoof en schijnwerpers, dimmerschakelaar, stopcontacten. Deze kamer zou kunnen dienen als extra slaapkamer voor een Au Pair / familielid. DOUCHERUIMTE 8' 0" x 6' 11" (2,44 mx 2,11 m) Volledig keramisch betegeld op de vloer en muren, doucheruimte met groot scherm, afzuigkap, plafondspots, medicijnkasten met spiegel, aan de muur gemonteerde wastafel met mengkraan, verwarmd handdoekenrek, laag toilet en paneeldeur. HOOFDKEUKEN MET EETHOEK 21' 2" x 15' 0" (6,45 mx 4,57 m) Eethoek; plavuizen vloeren, plafondspots, deur naar hal, diepe inloopberging, open haard rondom met inzetrooster.
Keuken; Reeks vrijstaande keukenblokken in landelijke stijl met massief eiken werkblad, reeks lades en kasten eronder, gootsteen in butlerstijl met houten afdruiprek aan weerszijden, mengkraan en kasten eronder, ruimte voor vaatwasser, schuiframen aan de zij- en achterzijde, leistenen tegelvloeren, grote crème AGA met drie ovens eronder. Aan de conventionele AGA is een geïntegreerde AGA elektrische oven bevestigd met vier gaskookplaten voor gebruik in de zomer, afzuigkap, stopcontacten. ACHTERLOBBY 7' 0" x 5' 10" (2,13 mx 1,78 m) Deur naar achtertuin, dubbele radiator, tegelvloer, afzuigkap, stopcontacten, deur naar: BIJKEUKEN 5' 10" x 5' 10" (1.78mx 1.78m) Werkblad met kasten eronder, wandkasten, spoelunit met mengkraan, wasmachinepunt, ruimte voor wasdroger, tegelvloer. EERSTE VERDIEPING Mezzanine overloop met matglas raam aan de zijkant, trap naar: HOOFDOVERLOOP Deuren naar primaire kamers, trap naar bovenverdieping. SLAAPKAMER 1 21' 2" x 15' 11" (6.45mx 4.85m) Schuiframen aan de achterzijde met uitzicht op de tuin, plafondkap en kroonlijst, twee radiatoren, marmeren schouw met gietijzeren inleg, ingebouwde kledingkast aan één kant, stopcontacten. BADKAMER 9' 0" x 6' 2" (2,74 mx 1,88 m) Witte suite bestaande uit; Bad met panelen en handgrepen, mengkraan met douchebevestiging, opklapbaar douchescherm boven, wastafel op voetstuk met mengkraan en spiegel, verwarmd handdoekenrek, bidet, laag toilet op laag niveau, medicijnkastje met spiegel, volledig keramisch betegeld aan de wanden, afzuigkap, raam aan de achterzijde. SLAAPKAMER 2 19 '7 "x 15' 0" (5,97 mx 4,57 m) Dubbele schuiframen aan de voorzijde met uitzicht op de oprit, dubbele radiator, voorzien van booguitsparing, wandverlichting, tv-punt, open haard met gietijzeren inleg en haard, stopcontacten, deur met panelen. SLAAPKAMER 3 19' 6" x 9' 5" (5.94mx 2.87m) Schuifraam aan de voorzijde met uitzicht op oprit met dubbele radiator eronder, hoog plafond met kroonlijst, schilderijrail, stopcontacten, open haard met gietijzeren inleg, paneeldeur. TWEEDE VERDIEPING MEZZANINE OVERLOOP Schuifraam aan de zijkant, trap die leidt naar: HOOFDOVERLOOP Toegang tot zolderruimte, balustrade, deuren naar primaire kamers. SLAAPKAMER 4 15' 11" x 13' 1" (4.85mx 3.99m) Raam aan de achterzijde, radiator, reeks ingebouwde kasten/opbergkasten met hangruimte en rekken, kastbehuizing met dubbele deuren Worcester-ketel voor sanitair warm water en centrale verwarming met warmwaterboiler en tijdschakelaar (niet getest), assortiment rekken. SLAAPKAMER 5 19' 6" x 14' 4" (5.94mx 4.37m) Hoek schoorsteen borst met surround open haard en gietijzeren inleg, verzonken spiegel, stopcontacten, radiator, dubbele schuiframen aan de voorzijde, plafondkap en kroonlijst, paneeldeur. BADKAMER 8 '3 "x 6' 2" (2,51 mx 1,88 m) Witte suite bestaande uit; Bad met panelen en handgrepen, mengkraan en douchebevestiging met opklapbaar douchescherm erover, wastafel op voetstuk met mengkraan, laag toilet met dubbele spoeling, keramisch betegelde wanden, raam aan de achterzijde, dakraam, afzuigkap, spiegel, verwarmd handdoekenrek, deur met panelen. SLAAPKAMER 6 19' 6" x 9' 5" (5.94mx 2.87m) Schuifraam aan de voorzijde, radiator, hoekschoorsteen, bors...