USD 609,559
USD 666,177
5 r
2,314 sqft
USD 666,177
5 r
2,314 sqft
USD 665,176
USD 478,304

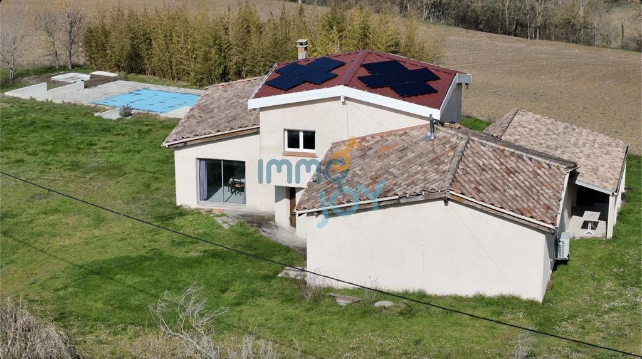
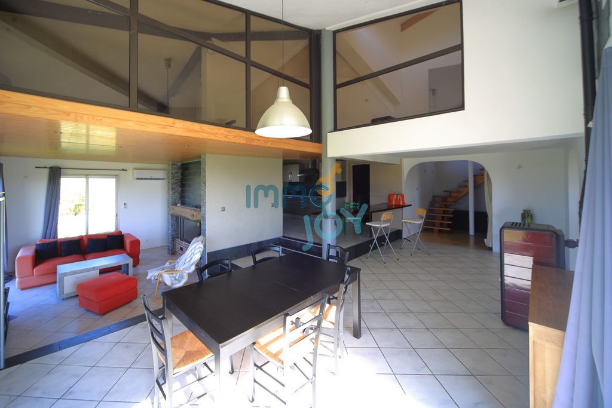


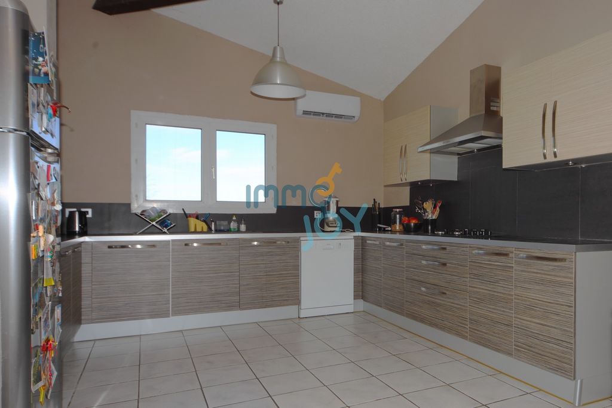
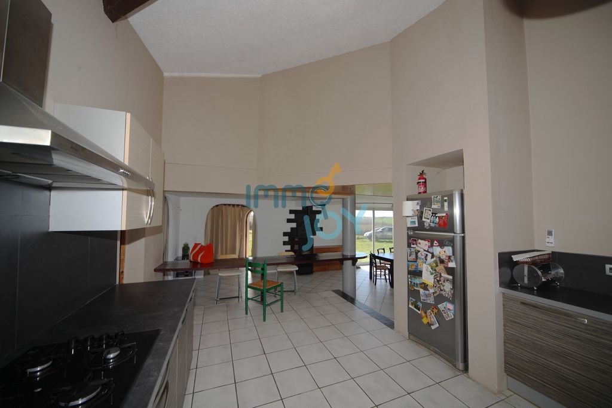
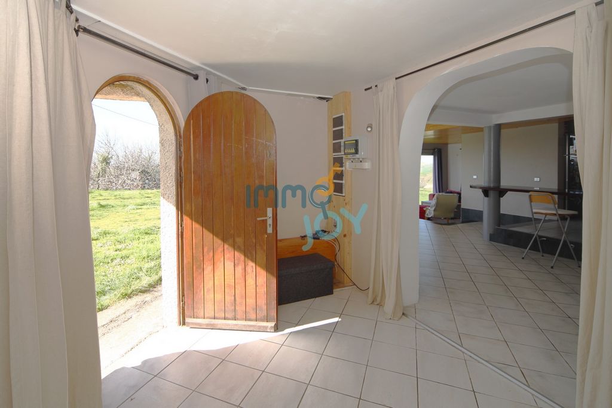
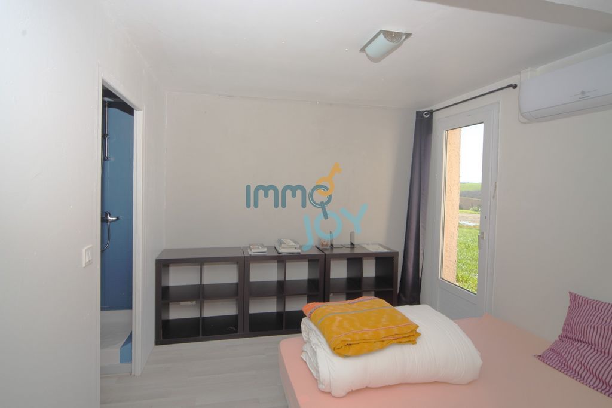
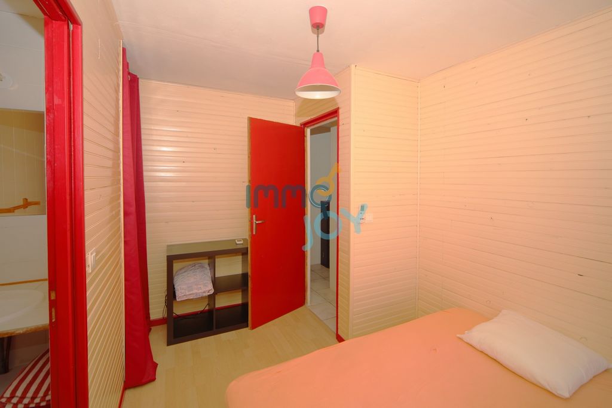
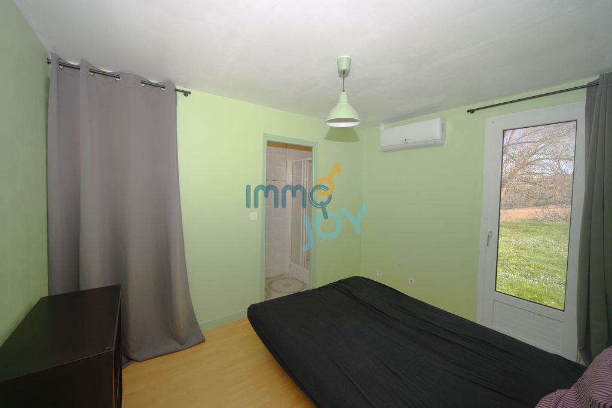
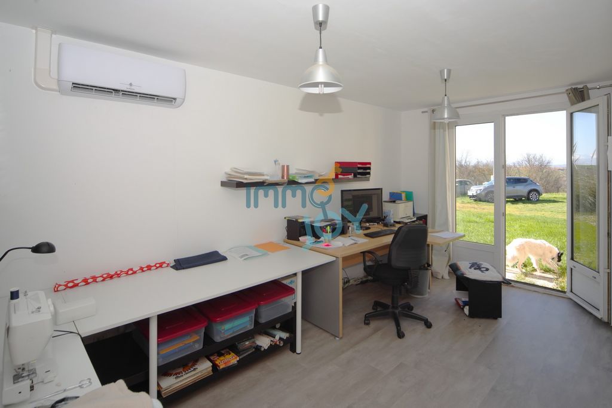
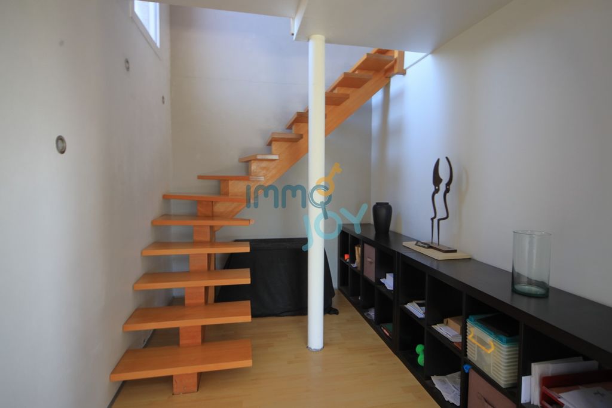
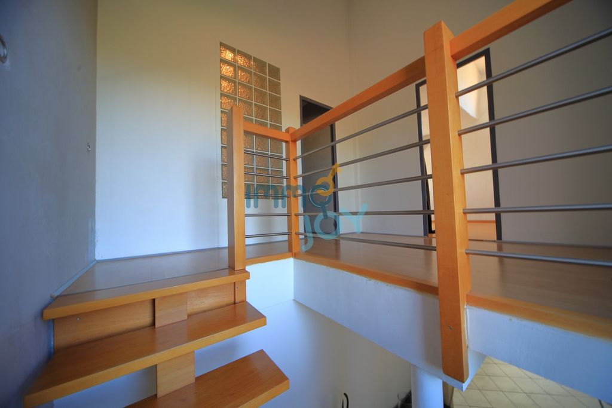

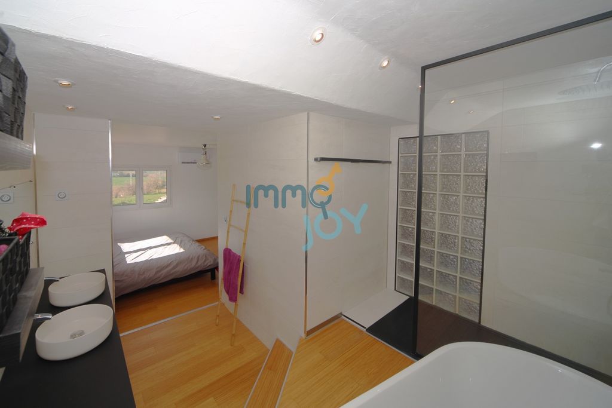
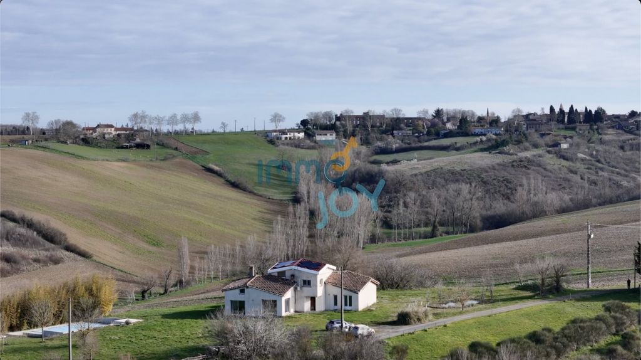
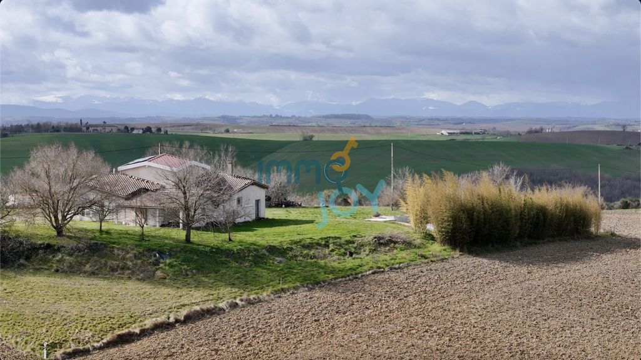
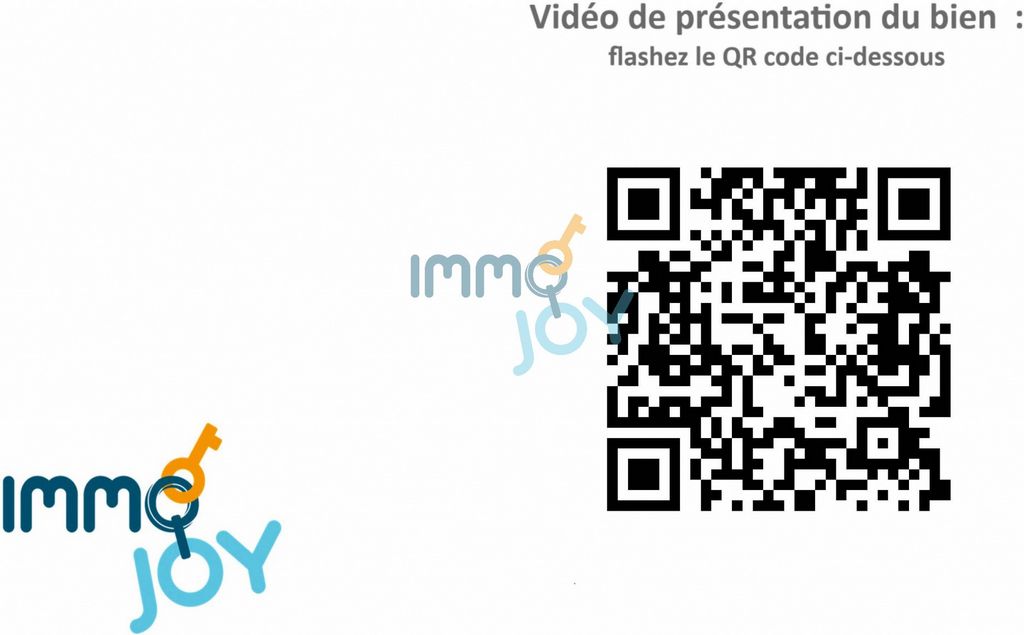
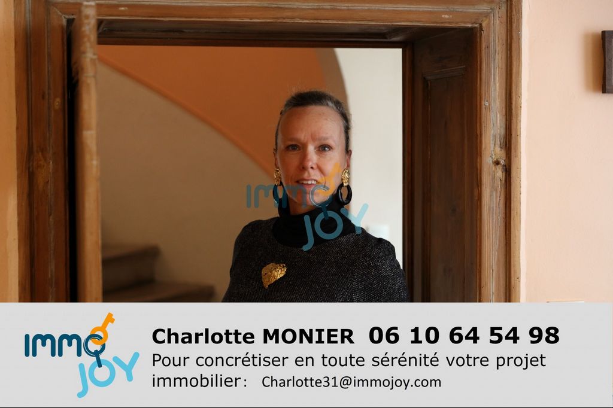
In the charming little village of Esperce, 50 minutes south of Toulouse, between Auterive and Lézat sur Lèze, I offer you this large villa, of 215m2 of living space, on a plot of 5000m2, extending by one hectare to guarantee you forever this magnificent view, in total peace.
Video presentation of the property:
https://youtu.be/DgTHcK1UMtk
The house is surrounded by a garden of 5000m2. Apart, protected from the gaze of deer by a bamboo hedge, a 50m2 swimming pool surrounded by a terrace of more than 100m2.
The house was built in 1990. Its interior structure is well thought out, with three distinct living spaces.
A common living space on more than 70m2 with a triple exposure: a large living room opening onto a beautiful kitchen (15m2) well equipped, a cozy corner facing a beautiful fireplace. From one season to the next, from dawn to dusk, you can see the Pyrenees draped in different shades of color.
Also on the ground floor, a separate space, intended for your children and guests: four bedrooms (between 10 and 12m2 each), all designed in the same spirit, each with its own bathroom; also an office (13m2) that can also be transformed into a fifth bedroom, a games room.... The rooms have either a view of the Pyrenees or a view of the small village.
A space intended for parents, which is accessed by a very refined wooden staircase: a beautiful bedroom (22m2), a bathroom with a lot of character (9m2, Italian shower, elegant bathtub, double sink), an additional space offering many possibilities: gym, reading room, office, dressing room... And the masterful view of the Pyrenees, always there!
The kitchen communicates with a very good size pantry (16m2) which itself opens onto a garage for 2 cars (43m2), offering plenty of space for further storage.
The attic can be converted on 55m2.
Technical elements: the DPE has just been upgraded to B, after a total modernisation of its equipment in 2023; solar panels on the roof, 7 air/air heat pumps, thermodynamic tank. Comfort is also maintained in winter by two pellet stoves and a fireplace.
If the view is, for you, THE decisive criterion, you have come to the right place!
This house will be perfect for a large family: it will delight the children, each with its own private space and its own small bathroom; It will also delight parents who will be able to find themselves in peace. This house is also perfect for entertaining friends, or passing guests. You can even decide not to leave these places and to telework there, the fiber is installed.
Do not hesitate to contact me for more details. I will be very happy to show you this extraordinary place.
The surfaces are indicated for information only.
Information on the risks to which this property is exposed is available on the Géorisques website: ... />Features:
- SwimmingPool
- Terrace
- Garden View more View less EN EXCLUSIVITE, Charlotte Monier / IMMOJOY vous propose de vivre face aux Pyrénées, pour vous seuls, en grand format !
Sur le charmant petit village d'Esperce, à 50 mn au Sud de Toulouse, entre Auterive et Lézat sur Lèze, je vous propose cette grande villa, de 215m2 habitables, sur un terrain de 5000m2, se prolongeant par un hectare pour vous garantir à jamais cette vue magnifique, dans une paix totale.
Vidéo de présentation du bien :
https://youtu.be/DgTHcK1UMtk
La maison est entourée d'un jardin de 5000m2. A l'écart, protégée du regard des chevreuils par une haie de bambous, une piscine de 50m2 ceinte d'une terrasse de plus de 100m2.
La maison a été construite en 1990. Sa structure intérieure est bien pensée, avec trois espaces de vie bien distincts.
Un espace de vie commun sur plus de 70m2 avec une triple exposition : un grand séjour ouvrant sur une belle cuisine (15m2) bien équipée, un coin cosy face à une très belle cheminée. D'une saison à l'autre, de l'aube au crépuscule, vous pourrez voir les Pyrénées se draper de différentes nuances de couleur.
Toujours au rez de chaussée, un espace bien séparé, destiné à vos enfants et à vos invités : quatre chambres (entre 10 et 12m2 chacune), toutes conçues dans le même esprit, disposant chacune de sa propre salle d'eau ; également un bureau (13m2) pouvant aussi se transformer en cinquième chambre, en salle de jeux....Les chambres ont soit une vue sur les Pyrénées, soit une vue sur le petit village.
Un espace destiné aux parents, auquel on accède par un escalier en bois très épuré : une belle chambre (22m2), une salle de bains avec beaucoup de cachet (9m2, douche italienne, élégante baignoire, double vasque), un espace complémentaire offrant de nombreuses possibilités : salle de sport, salle de lecture, bureau, dressing...Et la vue magistrale sur les Pyrénées, toujours là !
La cuisine communique avec un cellier de très bonne taille (16m2) qui donne lui même sur un garage pour 2 voitures (43m2), offrant beaucoup d'espace pour d'autres rangements.
Les combles sont aménageables sur 55m2.
Eléments techniques : le DPE vient de passer en B, après une modernisation totale de son équipement en 2023; panneaux solaires sur le toit, 7 PAC air/air, ballon thermodynamique. La confort est aussi entretenu en hiver par deux poêles à granulés et une cheminée.
Si la vue est, pour vous, LE critère déterminant, vous êtes au bon endroit !
Cette maison conviendra parfaitement à une famille nombreuse : elle réjouira les enfants chacun ayant son espace privatif et sa propre petite salle d'eau ; elle réjouira aussi les parents qui pourront se retrouver au calme. Cette maison est aussi parfaite pour recevoir des amis, ou des hôtes de passage. Vous pourrez même décider de ne plus quitter ces lieux et d'y télé travailler, la fibre est installée.
N'hésitez surtout pas à me contacter pour plus de précisions. Je serai très heureuse de vous faire découvrir cet endroit extraordinaire.
Les surfaces sont indiquées à titre indicatif.
Les informations sur les risques auxquels ce bien est exposé sont disponibles sur le site Géorisques : ... />Features:
- SwimmingPool
- Terrace
- Garden ЭКСКЛЮЗИВНО, Шарлотта Монье / IMMOJOY предлагает вам жить лицом к Пиренеям, только для вас, в большом формате!
В очаровательной маленькой деревушке Эсперсе, в 50 минутах к югу от Тулузы, между Отерив и Лез-сюр-Лез, я предлагаю вам эту большую виллу площадью 215 м2, на участке площадью 5000 м2, простирающемся на один гектар, чтобы гарантировать вам вечно этот великолепный вид в полном спокойствии.
Видеопрезентация объекта недвижимости:
https://youtu.be/DgTHcK1UMtk
Дом окружен садом площадью 5000м2. Отдельно, защищенный от взглядов оленей бамбуковой изгородью, бассейн площадью 50 м2, окруженный террасой более 100 м2.
Дом был построен в 1990 году. Его внутренняя структура хорошо продумана, с тремя отдельными жилыми помещениями.
Общая жилая площадь площадью более 70 м2 с тройной экспозицией: большая гостиная с выходом на красивую кухню (15 м2), хорошо оборудованную, уютный уголок с видом на красивый камин. От одного сезона к другому, от рассвета до заката, вы можете увидеть Пиренеи, задрапированные разными оттенками цвета.
Также на первом этаже отдельное пространство, предназначенное для ваших детей и гостей: четыре спальни (от 10 до 12 м2 каждая), все спроектированы в том же духе, каждая со своей ванной комнатой; также офис (13м2), который также может быть трансформирован в пятую спальню, игровую комнату.... Из номеров открывается вид либо на Пиренеи, либо на небольшую деревню.
Пространство, предназначенное для родителей, к которому ведет очень изысканная деревянная лестница: красивая спальня (22 м2), ванная комната с большим характером (9 м2, итальянский душ, элегантная ванна, двойная раковина), дополнительное пространство с множеством возможностей: тренажерный зал, читальный зал, кабинет, гардеробная... И мастерский вид на Пиренеи, всегда рядом!
Кухня сообщается с кладовой очень хорошего размера (16 м2), которая в свою очередь выходит в гараж на 2 машины (43 м2), предлагая много места для дальнейшего хранения.
Мансарда может быть переоборудована на 55м2.
Технические элементы: DPE только что был модернизирован до B после полной модернизации оборудования в 2023 году; солнечные батареи на крыше, 7 тепловых насосов воздух/воздух, термодинамический бак. Комфорт также поддерживается зимой двумя пеллетными печами и камином.
Если вид является для вас решающим критерием, то вы попали в нужное место!
Этот домик отлично подойдет для большой семьи: он будет радовать детей, каждый из которых имеет свое личное пространство и свою небольшую ванную комнату; Это также порадует родителей, которые смогут обрести себя в покое. Этот дом также отлично подойдет для развлечения друзей, или проходящих мимо гостей. Вы даже можете решить не покидать эти места и для удаленной работы там, оптоволокно проложено.
Не стесняйтесь обращаться ко мне для получения более подробной информации. Я буду очень рад показать вам это необыкновенное место.
Поверхности указаны только для информации.
Информация о рисках, которым подвержена эта недвижимость, доступна на веб-сайте Géorisques: ... />Features:
- SwimmingPool
- Terrace
- Garden EXCLUSIVELY, Charlotte Monier / IMMOJOY offers you to live facing the Pyrenees, for you alone, in large format!
In the charming little village of Esperce, 50 minutes south of Toulouse, between Auterive and Lézat sur Lèze, I offer you this large villa, of 215m2 of living space, on a plot of 5000m2, extending by one hectare to guarantee you forever this magnificent view, in total peace.
Video presentation of the property:
https://youtu.be/DgTHcK1UMtk
The house is surrounded by a garden of 5000m2. Apart, protected from the gaze of deer by a bamboo hedge, a 50m2 swimming pool surrounded by a terrace of more than 100m2.
The house was built in 1990. Its interior structure is well thought out, with three distinct living spaces.
A common living space on more than 70m2 with a triple exposure: a large living room opening onto a beautiful kitchen (15m2) well equipped, a cozy corner facing a beautiful fireplace. From one season to the next, from dawn to dusk, you can see the Pyrenees draped in different shades of color.
Also on the ground floor, a separate space, intended for your children and guests: four bedrooms (between 10 and 12m2 each), all designed in the same spirit, each with its own bathroom; also an office (13m2) that can also be transformed into a fifth bedroom, a games room.... The rooms have either a view of the Pyrenees or a view of the small village.
A space intended for parents, which is accessed by a very refined wooden staircase: a beautiful bedroom (22m2), a bathroom with a lot of character (9m2, Italian shower, elegant bathtub, double sink), an additional space offering many possibilities: gym, reading room, office, dressing room... And the masterful view of the Pyrenees, always there!
The kitchen communicates with a very good size pantry (16m2) which itself opens onto a garage for 2 cars (43m2), offering plenty of space for further storage.
The attic can be converted on 55m2.
Technical elements: the DPE has just been upgraded to B, after a total modernisation of its equipment in 2023; solar panels on the roof, 7 air/air heat pumps, thermodynamic tank. Comfort is also maintained in winter by two pellet stoves and a fireplace.
If the view is, for you, THE decisive criterion, you have come to the right place!
This house will be perfect for a large family: it will delight the children, each with its own private space and its own small bathroom; It will also delight parents who will be able to find themselves in peace. This house is also perfect for entertaining friends, or passing guests. You can even decide not to leave these places and to telework there, the fiber is installed.
Do not hesitate to contact me for more details. I will be very happy to show you this extraordinary place.
The surfaces are indicated for information only.
Information on the risks to which this property is exposed is available on the Géorisques website: ... />Features:
- SwimmingPool
- Terrace
- Garden EXKLUZIVNĚ vám Charlotte Monier / IMMOJOY nabízí živý pohled na Pyreneje, jen pro vás, ve velkém formátu!
V půvabné vesničce Esperce, 50 minut jižně od Toulouse, mezi Auterive a Lézat sur Lèze, vám nabízím tuto velkou vilu o rozloze 215 m2 obytné plochy, na pozemku o rozloze 5000 m2, rozšiřující se o jeden hektar, aby vám navždy zaručila tento nádherný výhled, v naprostém klidu.
Videoprezentace nemovitosti:
https://youtu.be/DgTHcK1UMtk
Dům je obklopen zahradou o rozloze 5000 m2. Kromě toho, chráněný před pohledy jelenů bambusovým živým plotem, bazén o rozloze 50 m2 obklopený terasou o rozloze více než 100 m2.
Dům byl postaven v roce 1990. Jeho vnitřní struktura je dobře promyšlená, se třemi odlišnými obytnými prostory.
Společný obytný prostor na více než 70 m2 s trojitou expozicí: velký obývací pokoj otevřený do krásné kuchyně (15 m2) dobře vybavené, útulný kout s výhledem na krásný krb. Z jednoho ročního období do druhého, od úsvitu do soumraku, můžete vidět Pyreneje zahalené do různých barevných odstínů.
Také v přízemí je samostatný prostor, určený pro vaše děti a hosty: čtyři ložnice (každá mezi 10 a 12 m2), všechny navržené ve stejném duchu, každá s vlastní koupelnou; také kancelář (13 m2), kterou lze také přeměnit na pátou ložnici, hernu.... Pokoje mají výhled buď na Pyreneje, nebo na malou vesnici.
Prostor určený pro rodiče, který je přístupný po velmi rafinovaném dřevěném schodišti: krásná ložnice (22 m2), koupelna se spoustou charakteru (9 m2, italská sprcha, elegantní vana, dvojité umyvadlo), další prostor nabízející mnoho možností: posilovna, čítárna, kancelář, šatna... A mistrovský výhled na Pyreneje, které jsou vždy tam!
Kuchyň komunikuje s velmi dobrou spíží (16 m2), která se sama otevírá do garáže pro 2 auta (43 m2), což nabízí dostatek prostoru pro další skladování.
Podkroví lze přestavět na 55m2.
Technické prvky: DPE byl právě upgradován na B, po celkové modernizaci jeho vybavení v roce 2023; Solární panely na střeše, 7 tepelných čerpadel vzduch/vzduch, termodynamická nádrž. Komfort udržují i v zimě dvě peletová kamna a ohniště.
Je-li pro vás názor rozhodujícím kritériem, jste na správném místě!
Tento dům bude ideální pro velkou rodinu: potěší děti, z nichž každé má svůj vlastní soukromý prostor a vlastní malou koupelnu; Potěší také rodiče, kteří se budou moci ocitnout v klidu. Tento dům je také ideální pro pobavení přátel nebo kolemjdoucích hostů. Můžete se dokonce rozhodnout, že tato místa neopustíte a budete tam pracovat na dálku, vlákno je nainstalováno.
Pro více podrobností mě neváhejte kontaktovat. Budu velmi ráda, když vám ukážu toto výjimečné místo.
Povrchy jsou označeny pouze pro informaci.
Informace o rizicích, kterým je tento majetek vystaven, jsou k dispozici na webových stránkách Géorisques: ... />Features:
- SwimmingPool
- Terrace
- Garden