USD 1,335,091
USD 1,335,091
USD 1,335,091
5 bd
3,681 sqft
USD 1,335,091
5 bd
3,681 sqft
USD 1,396,539
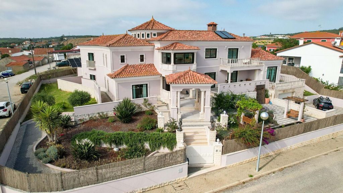
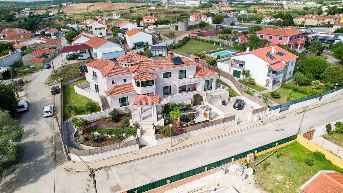
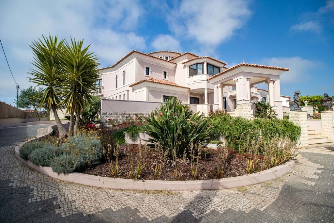
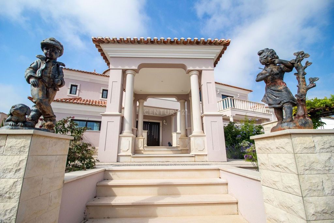
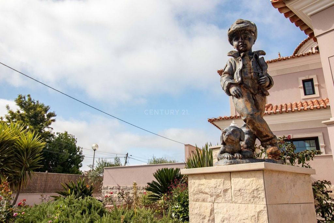
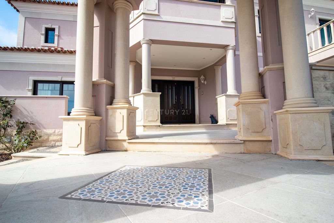
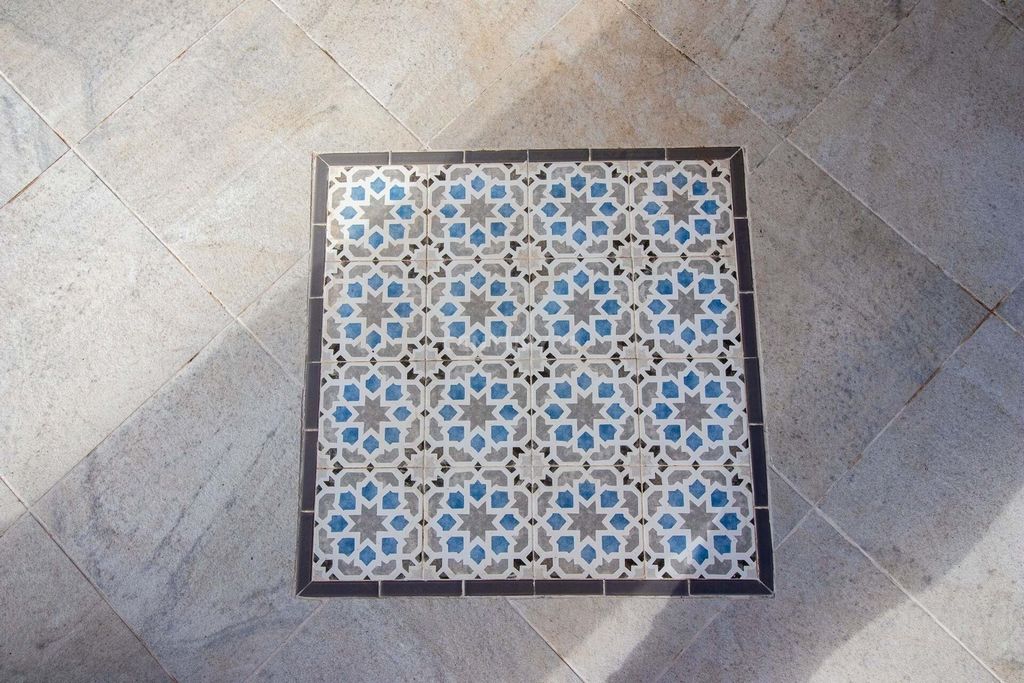
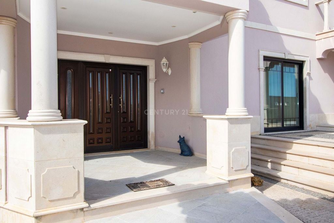
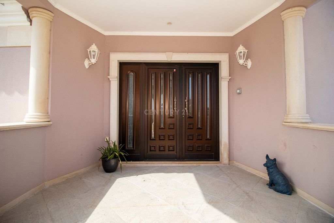
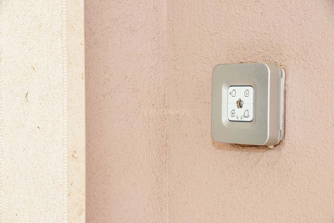
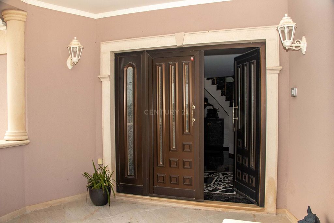
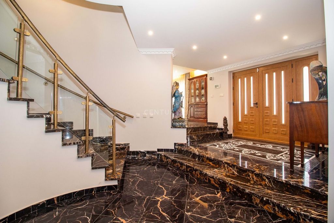
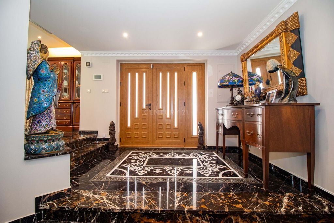
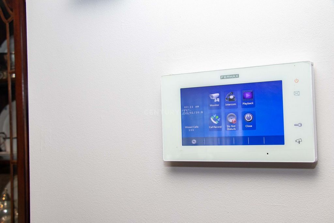
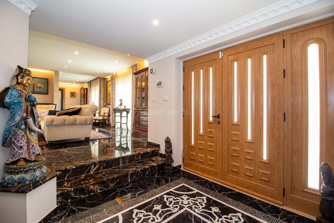
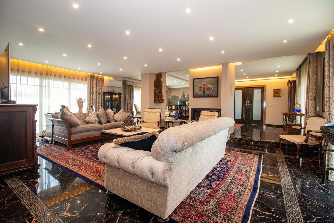
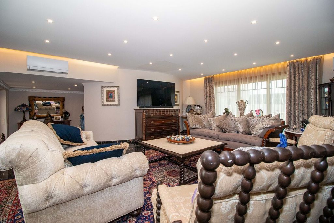
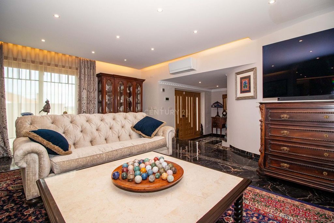
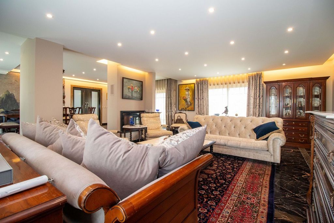
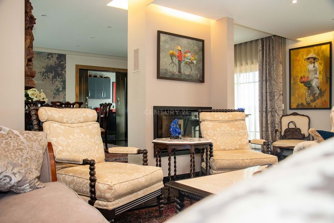
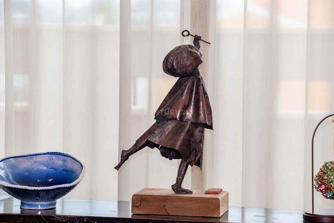
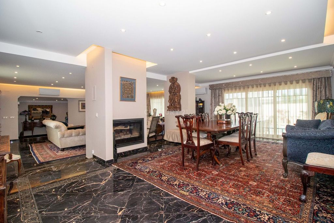
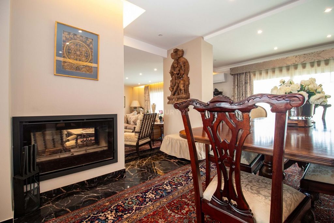
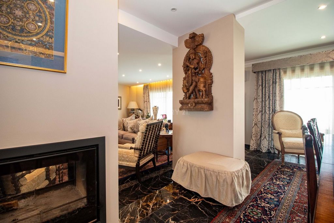
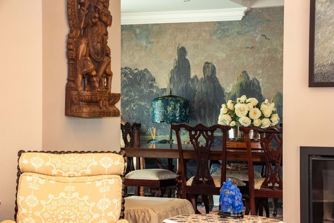
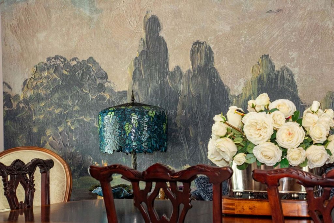
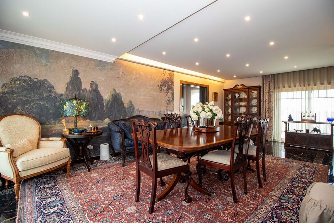
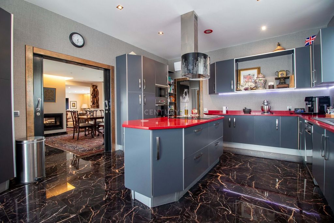
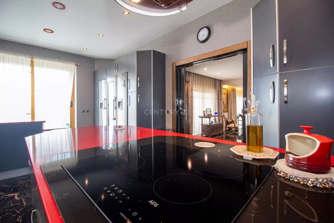
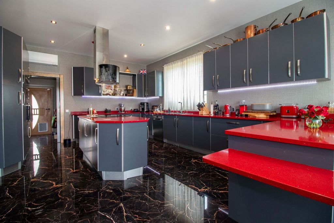
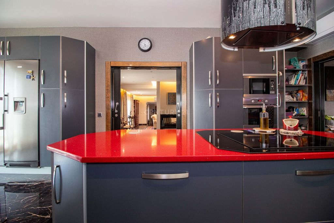
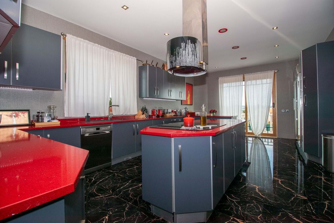
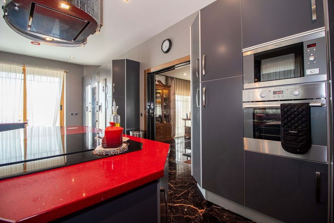
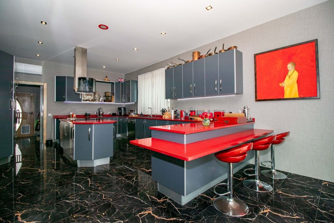
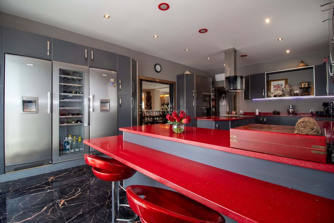
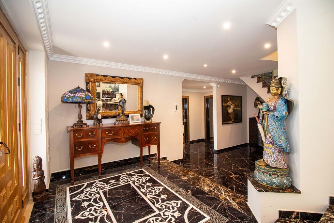
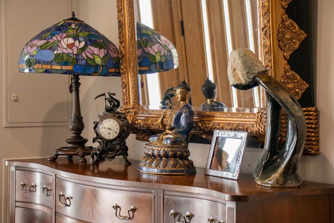
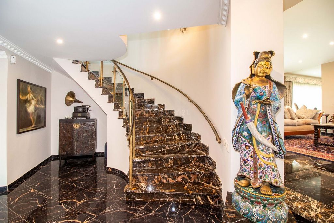
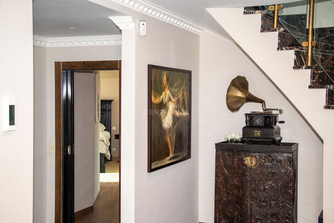
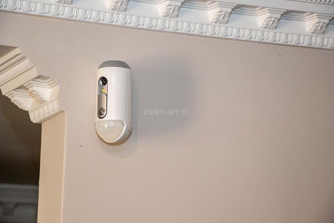
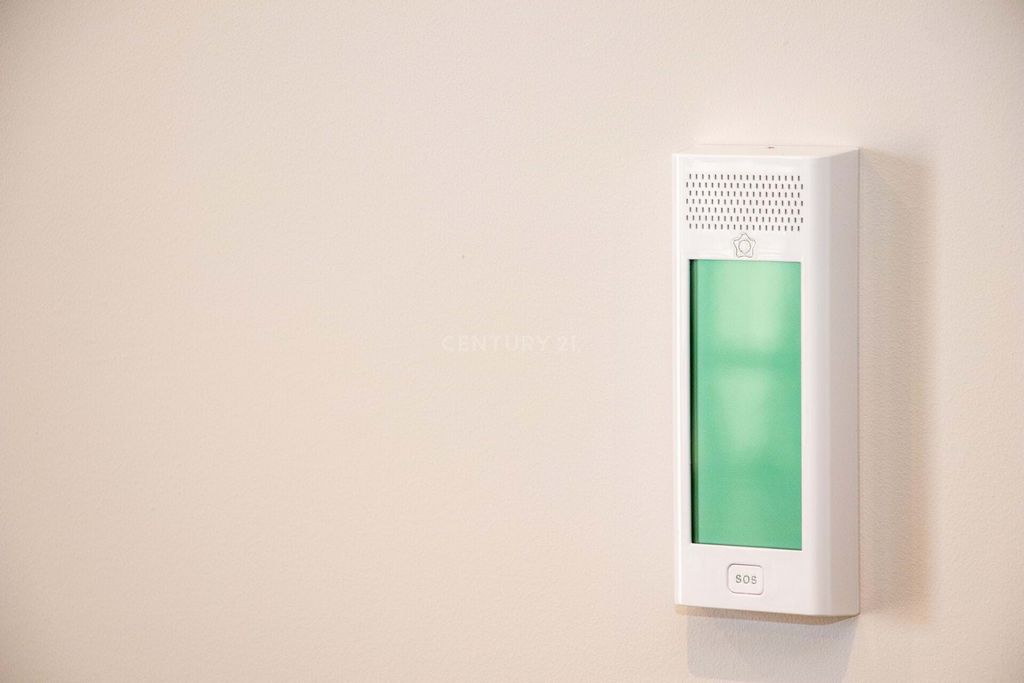
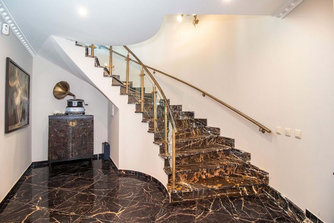
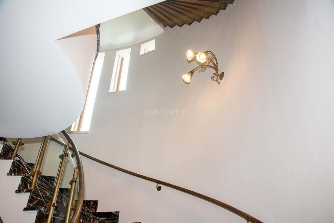
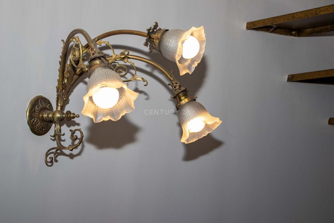
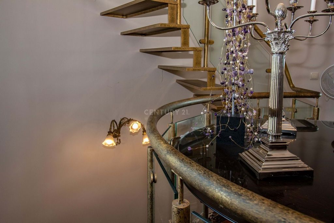
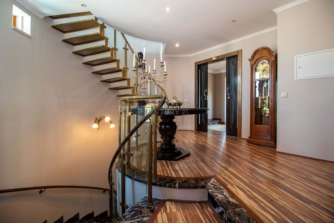
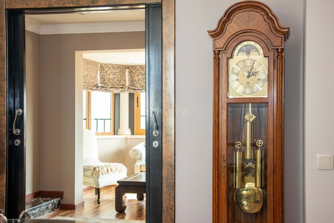
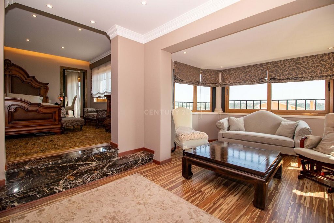
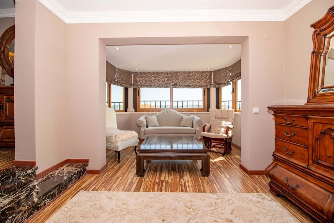
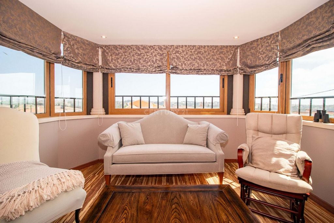
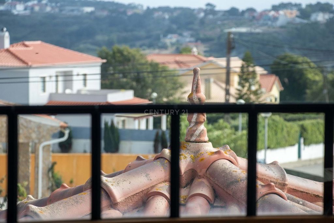
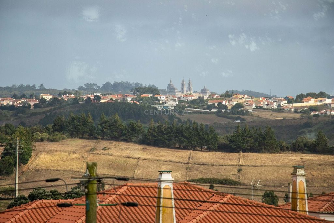
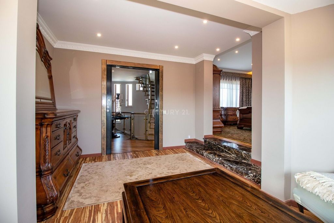
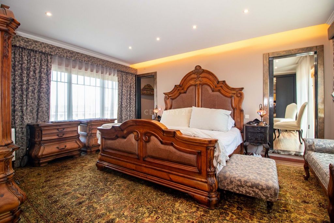
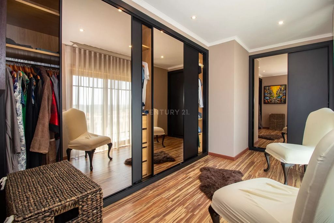
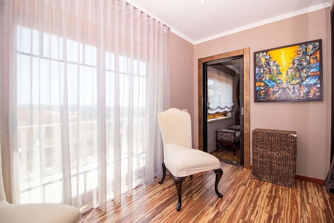
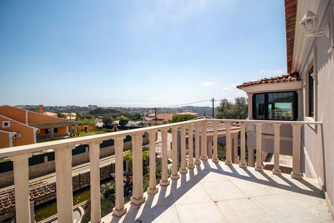
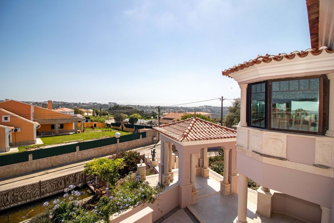
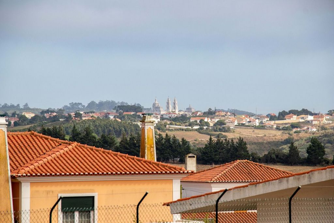
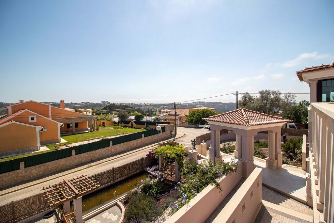
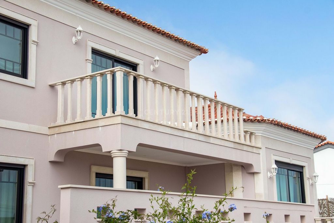
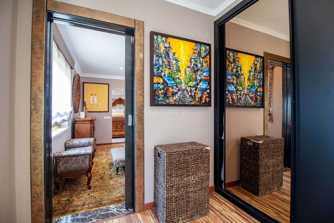
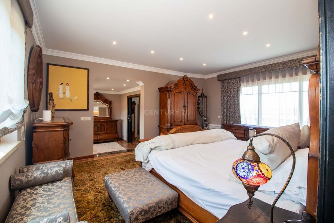
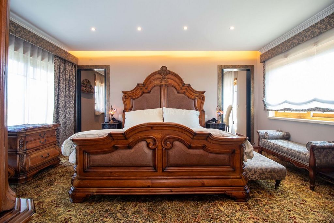
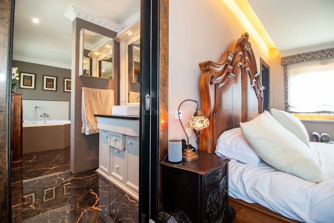
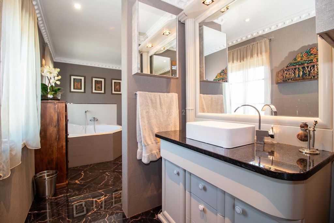
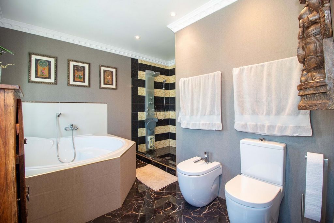
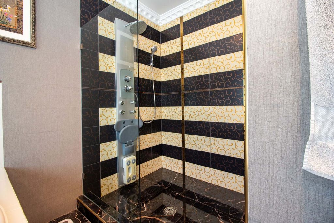
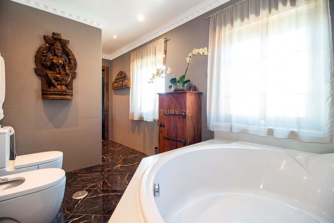
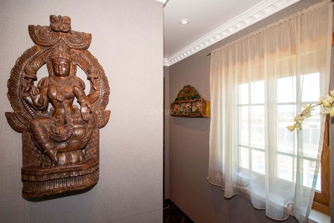
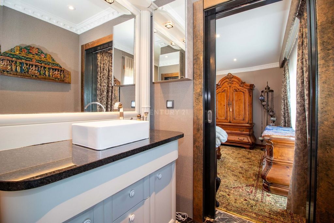
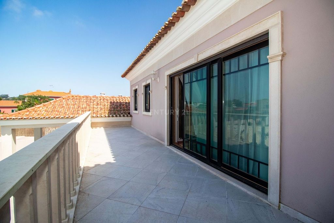
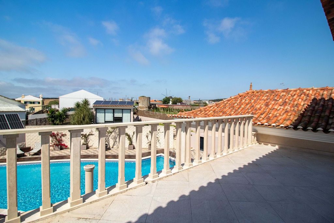
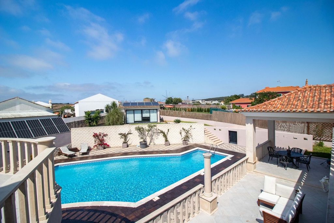
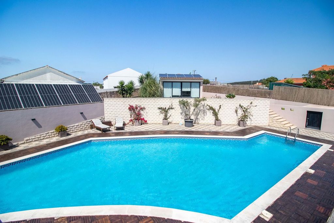
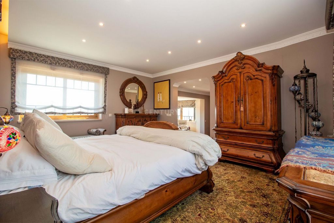
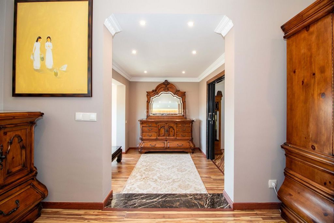
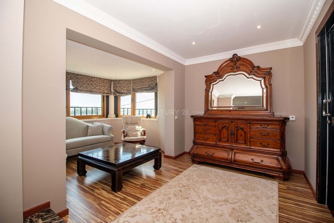
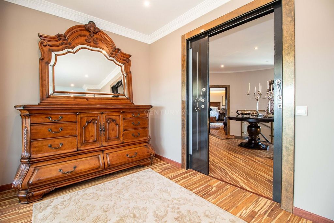
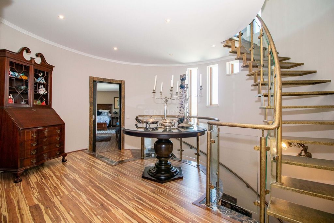
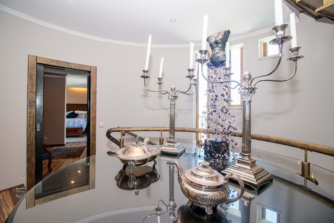
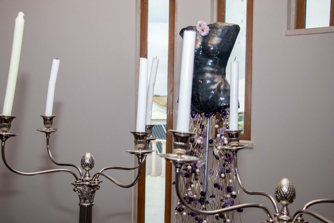
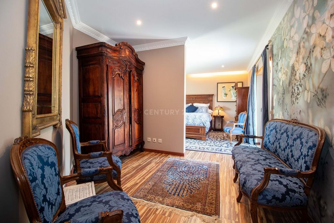
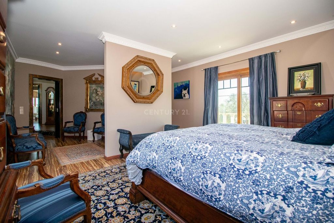
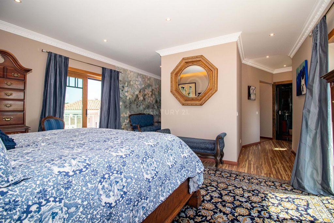
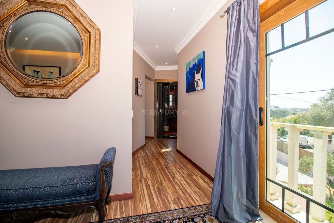
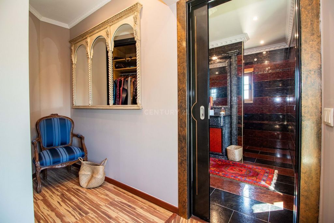
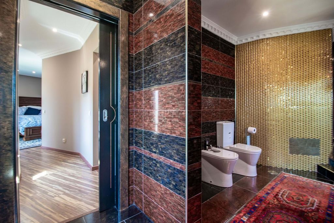
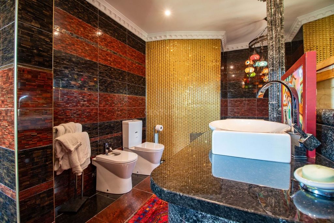
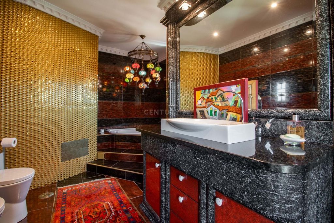
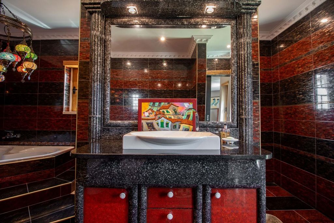
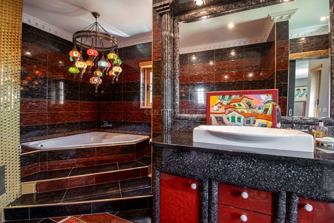
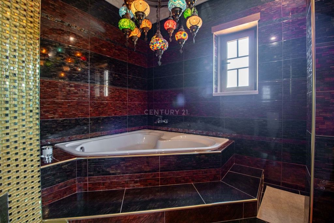
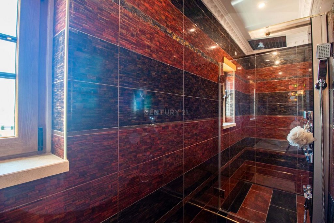
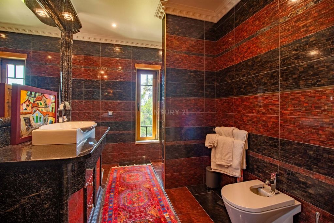
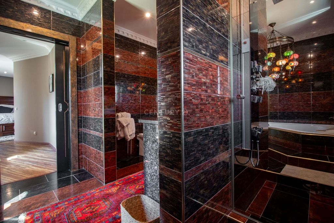
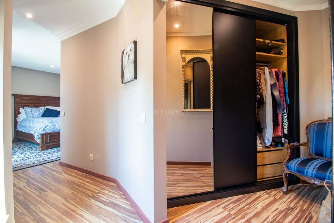
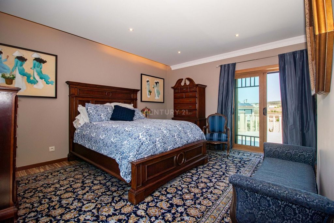
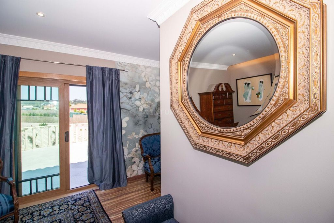
Upon entering the property, we are immediately impressed by the imposing and large roof that protects the access to the main entrance. The entrance hall, covered in black marble with golden veins, exudes refinement and sophistication.
With large internal areas and an excellent distribution and circulation design, this house provides a feeling of space and comfort. The heated floor system on the two residential floors guarantees thermal comfort on the coldest days, while the air conditioning offers coolness on the hottest days.
Floor 0
Entrance Hall: Large, with black and gold marble flooring, highlighted by lights embedded in the false ceiling.
Living and Dining Rooms: Open space concept, with ceiling, recessed lights, marble flooring and a double-sided wood-burning fireplace, creating a cozy and refined environment.
American Kitchen: Equipped with induction cooker, hood, upright refrigerator, upright wine cooler, upright freezer, microwave, electric oven, dishwasher and waste disposer. It has direct access to the garage and two accesses to the gardens, as well as a pantry.
Bedrooms and bathroom: Two bedrooms and a common bathroom complete the ground floor of this unique house.
Floor 1
Suite 1: Access via a living room with semicircle windows, bedroom with window and access to the balcony, closet with access to the balcony and bathroom. Underfloor heating.
Suite 2: Access via a living room, bedroom with access to the terrace, hallway with windows for access to the closet and bathroom. Underfloor heating.
Turret
Circular space with windows all around.
Floor -1
Garage: Large, with electrical installation prepared for a charging point for electric vehicles. Includes central central suction unit and water heating unit, powered by two heat pumps and two solar panels.
Additional Spaces: Two large spaces and a bathroom.
Other Features
This house features: Security / Alarm system
Swimming pool with salt treatment system to control Ph and Chlorine levels.
Gardens surrounding the house and a lake
21 solar panels for energy production, supported by energy storage batteries (25Kw).
2 Heat Pumps for water and underfloor heating and for the AC.
Annex with barbecue and oven for bread/pizza.This home is a perfect combination of traditional elegance and modern amenities, offering an environment of unparalleled comfort and sophistication.We take care of your credit process, presenting the best solutions for you with banks through our Mortgage Broker duly certified by Banco de Portugal with Registration Number: 6722 View more View less Située dans le charmant village de Póvoa de Cima, à seulement 12 minutes d'Ericeira et de ses belles plages, cette maison exclusive de style traditionnel offre des caractéristiques uniques qui la rendent vraiment spéciale.
Dès l'entrée dans la propriété, on est immédiatement impressionné par l'imposante et grande toiture qui protège l'accès à l'entrée principale. Le hall d'entrée, recouvert de marbre noir aux veines dorées, respire le raffinement et la sophistication.
Avec de grands espaces intérieurs et une excellente conception de distribution et de circulation, cette maison procure une sensation d'espace et de confort. Le système de plancher chauffant sur les deux étages résidentiels garantit un confort thermique les jours les plus froids, tandis que la climatisation offre de la fraîcheur les jours les plus chauds.
Étage 0
Hall d'entrée : Grand, avec sol en marbre noir et or, mis en valeur par des lumières encastrées dans le faux plafond.
Salons et salles à manger : Concept à aire ouverte, avec plafond, lumières encastrées, sol en marbre et foyer au bois double face, créant un environnement chaleureux et raffiné.
Cuisine américaine : équipée d'une cuisinière à induction, d'une hotte, d'un réfrigérateur vertical, d'un refroidisseur à vin vertical, d'un congélateur vertical, d'un four micro-ondes, d'un four électrique, d'un lave-vaisselle et d'un broyeur à déchets. Il bénéficie d'un accès direct au garage et de deux accès aux jardins, ainsi qu'un cellier.
Chambres et salle de bain : Deux chambres et une salle de bain commune complètent le rez-de-chaussée de cette maison unique.
1er étage
Suite 1 : Accès via un séjour avec fenêtres en demi-cercle, chambre avec fenêtre et accès au balcon, placard avec accès au balcon et salle de bain. Chauffage par le sol.
Suite 2 : Accès via un séjour, chambre avec accès à la terrasse, couloir avec fenêtres pour accès au placard et salle de bain. Chauffage par le sol.
Tourelle
Espace circulaire avec fenêtres tout autour.
1er étage
Garage : Grand, avec installation électrique préparée pour une borne de recharge pour véhicules électriques. Comprend une unité centrale d'aspiration et une unité de chauffage de l'eau, alimentées par deux pompes à chaleur et deux panneaux solaires.
Espaces supplémentaires : Deux grands espaces et une salle de bain.
Autres caractéristiques
Cette maison comprend : Système de sécurité/alarme
Piscine avec système de traitement au sel pour contrôler les niveaux de Ph et de Chlore.
Jardins entourant la maison et un lac
21 panneaux solaires pour la production d'énergie, soutenus par des batteries de stockage d'énergie (25Kw).
2 pompes à chaleur pour l'eau et le chauffage par le sol et pour la climatisation.
Annexe avec barbecue et four à bois.Cette maison est une combinaison parfaite d'élégance traditionnelle et d'équipements modernes, offrant un environnement de confort et de sophistication inégalés.Nous nous occupons de votre processus de crédit, en vous présentant les meilleures solutions auprès des banques via une intermédiation de crédit liée et certifiée par Banco de Portugal avec le numéro d'enregistrement : 6722. Situada na encantadora aldeia de Póvoa de Cima, a apenas 12 minutos da Ericeira e das suas belas praias, esta moradia exclusiva de estilo tradicional oferece características únicas que a tornam verdadeiramente especial.
Ao entrar na propriedade, somos imediatamente impressionados pelo imponente e ampla cobertura que protege o acesso à entrada principal. O hall de entrada, revestido em mármore negro com veios dourados, exala requinte e sofisticação.
Com áreas interiores amplas e uma excelente concepção de distribuição e circulação, esta moradia proporciona uma sensação de espaço e conforto. O sistema de chão radiante nos dois pisos habitacionais garante conforto térmico nos dias mais frios, enquanto o ar condicionado oferece frescura nos dias mais quentes.
Piso 0
Hall de Entrada: Amplo, com chão em mármore negro e dourado, realçado por luzes embutidas no tecto falso.
Salas de Estar e Jantar: Conceito open space, com tecto falso, luzes embutidas, chão em mármore e uma lareira a lenha de dupla face, criando um ambiente acolhedor e refinado.
Cozinha Americana: Equipada com placa de indução, exaustor, frigorífico vertical, refrigerador de vinhos vertical, arca congeladora vertical, micro-ondas, forno elétrico, máquina de lavar loiça e triturador de resíduos. Dispõe de acesso directo à garagem e de dois acessos aos jardins, alèm de uma despensa.
Quartos e WC: Dois quartos e um WC comum completam o rés-do-chão desta singular moradia.
Piso 1
Suite 1: Acesso por uma sala de estar com janelas em semicírculo, quarto com janela e acesso a varanda, closet com acesso a varanda e WC. Chão radiante em soalho.
Suite 2: Acesso por uma sala de estar, quarto com acesso a terraço, corredor com janelas para acesso ao closet e WC. Chão radiante em soalho.
Torreta
Espaço circular com janelas em toda a volta.
Piso -1
Garagem: Ampla, com instalação elétrica preparada para ponto de carregamento de veículos elétricos. Inclui unidade central de aspiração central e unidade de aquecimento de águas, alimentada por duas bombas de calor e dois painéis solares.
Espaços Adicionais: Dois espaços amplos e uma casa de banho.
Outras Características
Esta moradia dispõe de :Sistema de segurança / Alarme
Piscina com sistema de tratamento de Sal para controle dos níveis de Ph e de Cloro.
Jardins que circundam a casa e um lago
21 paineis solares de produção de energia, apoiados por baterias de acumulação de energia (25Kw).
2 Bombas de Calor para aquecimento de águas e piso radiante e para o AC.
Anexo com Churrasqueira e forno a lenha.Esta moradia é uma combinação perfeita de elegância tradicional e comodidades modernas, oferecendo um ambiente de conforto e sofisticação incomparáveis.Tratamos do seu processo de crédito, apresentando as melhores soluções para si junto dos bancos através de intermediação de crédito vinculado e certificado pelo Banco de Portugal com o Registo número: 6722 At 12 minutes from Ericeira and its beautiful beaches in the charming village of Póvoa de Cima, this exclusive traditional-style house offers unique features that make it truly special.
Upon entering the property, we are immediately impressed by the imposing and large roof that protects the access to the main entrance. The entrance hall, covered in black marble with golden veins, exudes refinement and sophistication.
With large internal areas and an excellent distribution and circulation design, this house provides a feeling of space and comfort. The heated floor system on the two residential floors guarantees thermal comfort on the coldest days, while the air conditioning offers coolness on the hottest days.
Floor 0
Entrance Hall: Large, with black and gold marble flooring, highlighted by lights embedded in the false ceiling.
Living and Dining Rooms: Open space concept, with ceiling, recessed lights, marble flooring and a double-sided wood-burning fireplace, creating a cozy and refined environment.
American Kitchen: Equipped with induction cooker, hood, upright refrigerator, upright wine cooler, upright freezer, microwave, electric oven, dishwasher and waste disposer. It has direct access to the garage and two accesses to the gardens, as well as a pantry.
Bedrooms and bathroom: Two bedrooms and a common bathroom complete the ground floor of this unique house.
Floor 1
Suite 1: Access via a living room with semicircle windows, bedroom with window and access to the balcony, closet with access to the balcony and bathroom. Underfloor heating.
Suite 2: Access via a living room, bedroom with access to the terrace, hallway with windows for access to the closet and bathroom. Underfloor heating.
Turret
Circular space with windows all around.
Floor -1
Garage: Large, with electrical installation prepared for a charging point for electric vehicles. Includes central central suction unit and water heating unit, powered by two heat pumps and two solar panels.
Additional Spaces: Two large spaces and a bathroom.
Other Features
This house features: Security / Alarm system
Swimming pool with salt treatment system to control Ph and Chlorine levels.
Gardens surrounding the house and a lake
21 solar panels for energy production, supported by energy storage batteries (25Kw).
2 Heat Pumps for water and underfloor heating and for the AC.
Annex with barbecue and oven for bread/pizza.This home is a perfect combination of traditional elegance and modern amenities, offering an environment of unparalleled comfort and sophistication.We take care of your credit process, presenting the best solutions for you with banks through our Mortgage Broker duly certified by Banco de Portugal with Registration Number: 6722