USD 695,115
USD 891,173
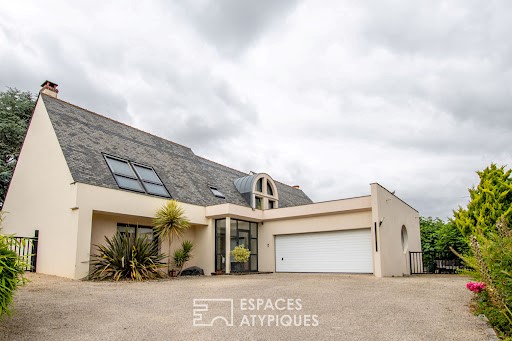
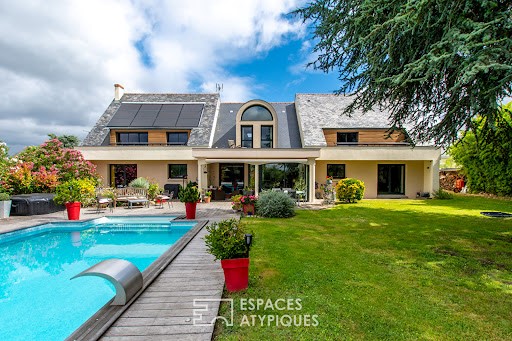
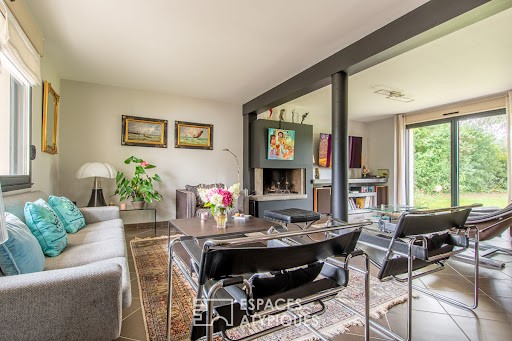
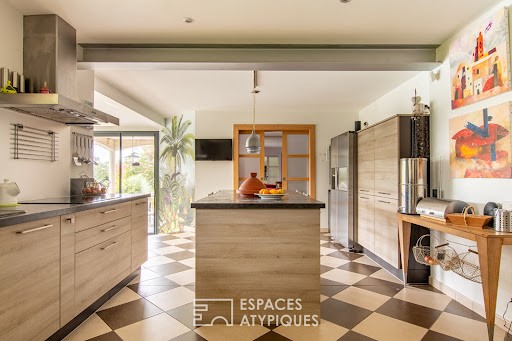
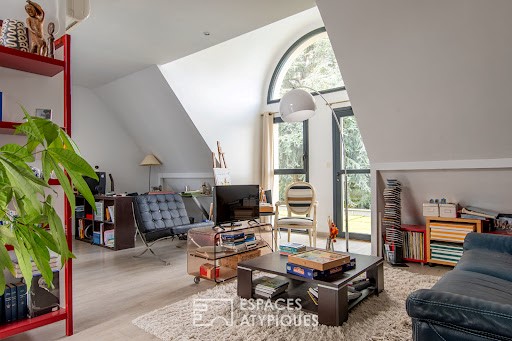
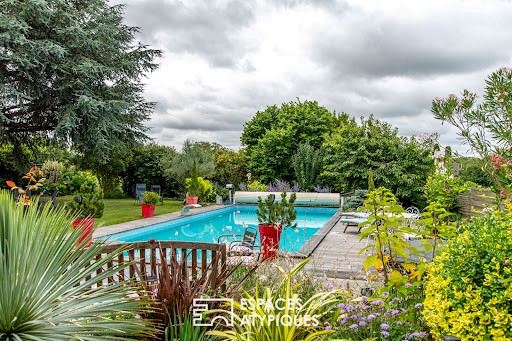
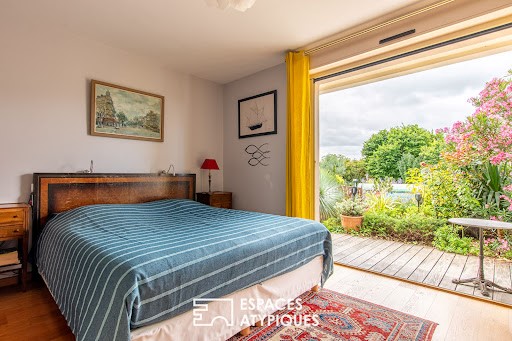
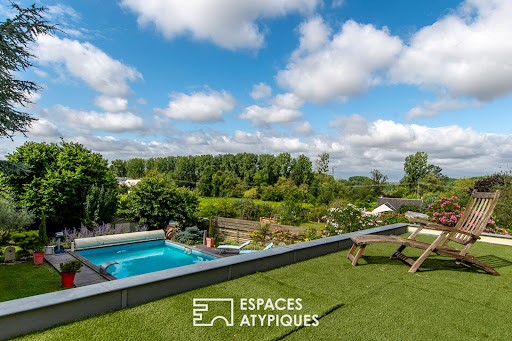



| City |
Avg price per sqft house |
Avg price per sqft apartment |
|---|---|---|
| Chinon | USD 152 | - |
| Thouars | USD 124 | - |
| Richelieu | USD 124 | - |
| Angers | USD 324 | USD 412 |
| Sainte-Maure-de-Touraine | USD 167 | - |
| Indre-et-Loire | USD 179 | USD 359 |
| Bressuire | USD 140 | - |
| La Riche | - | USD 480 |
This residence, not overlooked, combines modernity and comfort, making it an ideal place to live for those seeking refinement and tranquility. This automated house also has an optimal distribution of rooms and an accommodation capacity that is very rare for this type of housing in the area.
The ground floor opens onto a modern entrance which harmoniously distributes the sleeping area and the living space. The latter is composed of a large living room bathed in natural light, decorated with a very beautiful fireplace, a fitted and equipped kitchen with veranda, as well as a dining room. These living rooms open onto a large, intimate terrace and a garden with varied species on which a generously sized heated swimming pool is located. The sleeping area consists of two beautiful bedrooms, a dressing room and a bathroom. This level also includes a sauna area, a technical room and direct access to a garage allowing parking for two cars in addition to the private parking offered by this property. Upstairs, a second bright living room with arched openings opens onto two balconies offering a clear view of nature and in particular of the neighboring vineyards. This level also includes four large bedrooms, a bathroom and a shower room. The house benefits from a full basement including a charming wine cellar and numerous storage solutions.
Close to amenities, just 5 minutes by car from the hospital, 8 minutes from the center of Saumur and 12 minutes from the SNCF station.
ENERGY CLASS: B / CLIMATE CLASS: A.
Estimated average amount of annual energy expenditure for standard use, established based on energy prices for the year 2022: between EUR1,800 and EUR2,480.
Information on the risks to which this property is exposed is available on the Géorisks website: ... .Fr View more View less Située dans la commune de Chacé, cette somptueuse maison d'architecte de plus de 300 m² habitables s'étend sur un terrain clos et arboré de 1653 m².
Cette résidence, sans vis-à-vis, allie modernité et confort, faisant d'elle un lieu de vie idéal pour ceux en quête de raffinement et de tranquillité. Cette maison domotisée possède également une répartition des pièces optimale et une capacité d'hébergement bien rare pour ce genre d'habitat dans le secteur.
Le rez-de-chaussée s'ouvre sur une entrée moderne qui distribue harmonieusement l'espace nuit et l'espace de vie. Ce dernier est composé d'un vaste séjour baigné de lumière naturelle, agrémenté d'une très belle cheminée, d'une cuisine aménagée et équipée avec véranda, ainsi que d'une salle à manger. Ces pièces de vie donnent sur une grande terrasse intimiste et un jardin aux essences variées sur lequel est implantée une piscine chauffée aux dimensions généreuses. L'espace nuit se compose de deux belles chambres, d'un dressing et d'une salle d'eau.
Ce niveau comprend également un espace sauna, un local technique et un accès direct à un garage permettant de stationner deux voitures en plus du parking privatif que propose cette propriété.
A l'étage, un deuxième séjour lumineux avec des ouvertures cintrées s'ouvre sur deux balcons offrant une vue dégagée sur la nature et notamment sur les vignes avoisinantes. Ce niveau comprend également quatre vastes chambres, une salle de bains et une salle d'eau.
Les extérieurs offrent un parking
La maison bénéficie d'un sous-sol complet comprenant une charmante cave à vin et de nombreuses solutions de stockage.
Cette propriété bénéficie de panneaux solaires et possède un chauffage au sol sur les deux niveaux habitables fonctionnant par géothermie et aérothermie. Ainsi, la consommation énergétique totale (Eau, production d'eau chaude et chauffage) de cet habitat de presque 300m² habitable avec piscine chauffée était de seulement 1300 euros sur l'année 2023.
Proche des commodités, à seulement 5 minutes en voiture de l'hôpital, 8 minutes du centre de Saumur et 12 minutes de la gare SNCF.
CLASSE ÉNERGIE : B / CLASSE CLIMAT : A.
Montant moyen estimé des dépenses annuelles d'énergie pour un usage standard, établi à partir des prix de l'énergie de l'année 2022 : entre 1 800 euros et 2 480 euros.
Contact (EI): Julien ...
Agent commercial RSAC N°840 432 165 ANGERS
Les honoraires sont à la charge du vendeur
Les informations sur les risques auxquels ce bien est exposé sont disponibles sur le site Géorisques : ... Located in the town of Chacé, this sumptuous architect-designed house of more than 300 sqm of living space extends over enclosed, wooded land of 1,653 sqm.
This residence, not overlooked, combines modernity and comfort, making it an ideal place to live for those seeking refinement and tranquility. This automated house also has an optimal distribution of rooms and an accommodation capacity that is very rare for this type of housing in the area.
The ground floor opens onto a modern entrance which harmoniously distributes the sleeping area and the living space. The latter is composed of a large living room bathed in natural light, decorated with a very beautiful fireplace, a fitted and equipped kitchen with veranda, as well as a dining room. These living rooms open onto a large, intimate terrace and a garden with varied species on which a generously sized heated swimming pool is located. The sleeping area consists of two beautiful bedrooms, a dressing room and a bathroom. This level also includes a sauna area, a technical room and direct access to a garage allowing parking for two cars in addition to the private parking offered by this property. Upstairs, a second bright living room with arched openings opens onto two balconies offering a clear view of nature and in particular of the neighboring vineyards. This level also includes four large bedrooms, a bathroom and a shower room. The house benefits from a full basement including a charming wine cellar and numerous storage solutions.
Close to amenities, just 5 minutes by car from the hospital, 8 minutes from the center of Saumur and 12 minutes from the SNCF station.
ENERGY CLASS: B / CLIMATE CLASS: A.
Estimated average amount of annual energy expenditure for standard use, established based on energy prices for the year 2022: between EUR1,800 and EUR2,480.
Information on the risks to which this property is exposed is available on the Géorisks website: ... .Fr