USD 1,650,000
7 r
4,672 sqft
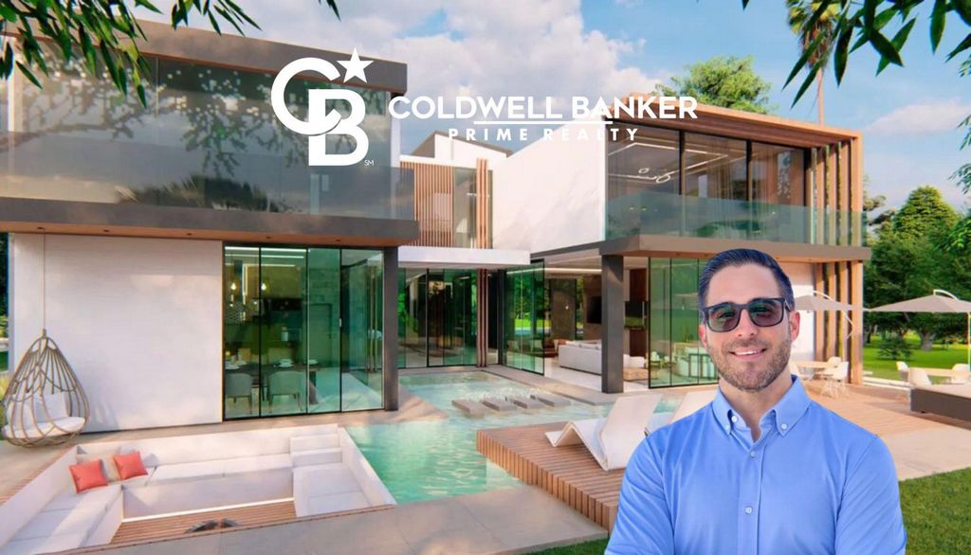
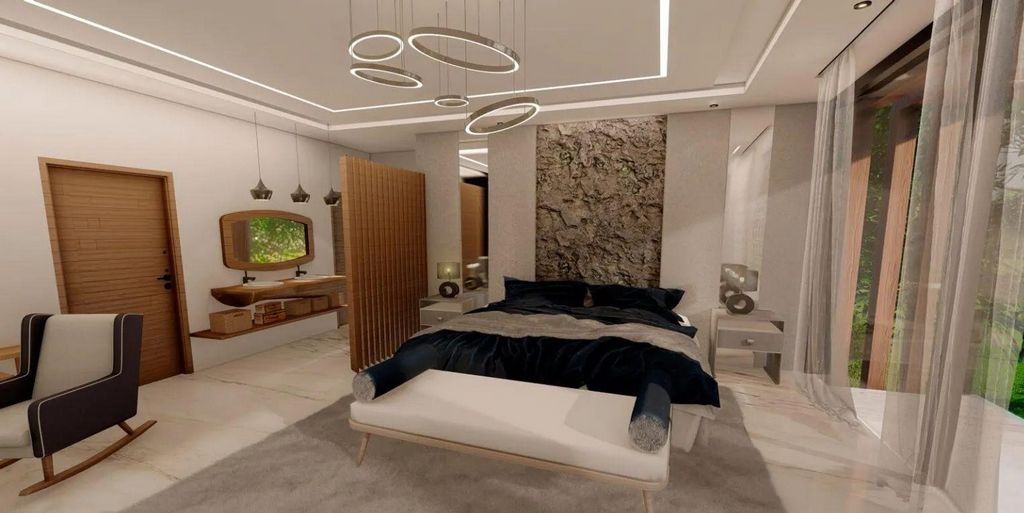
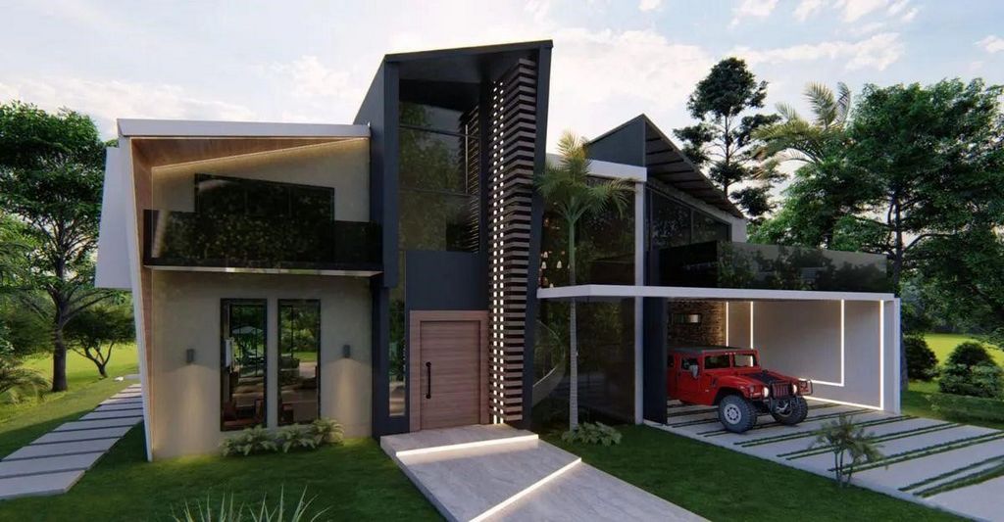
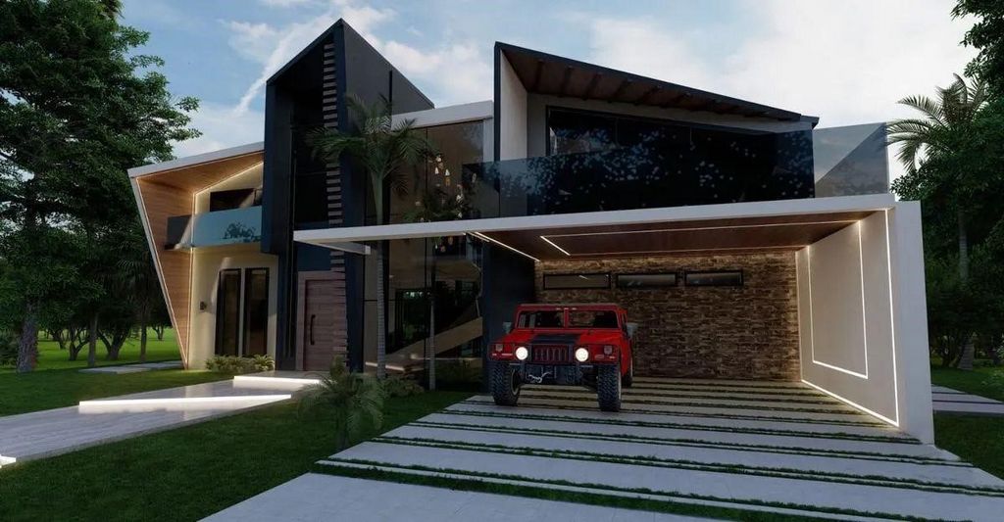

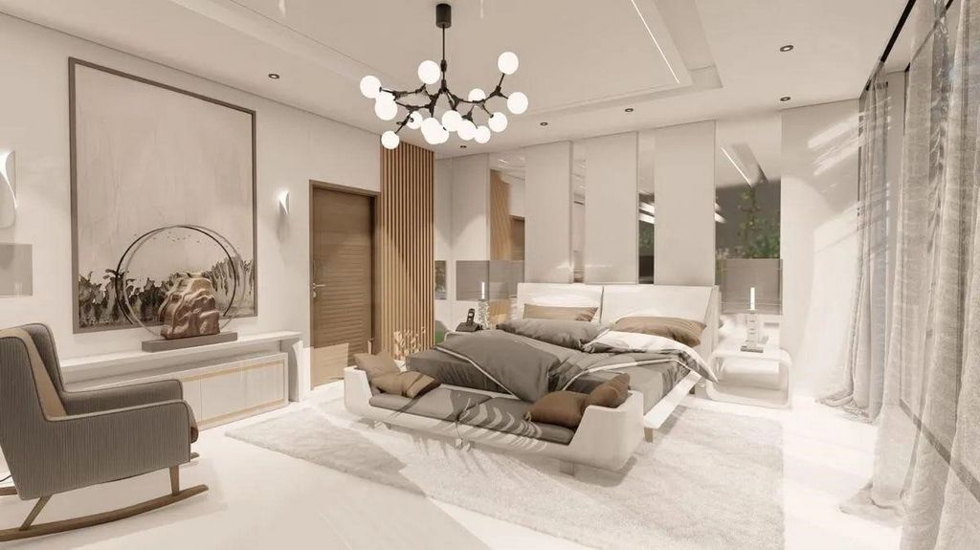
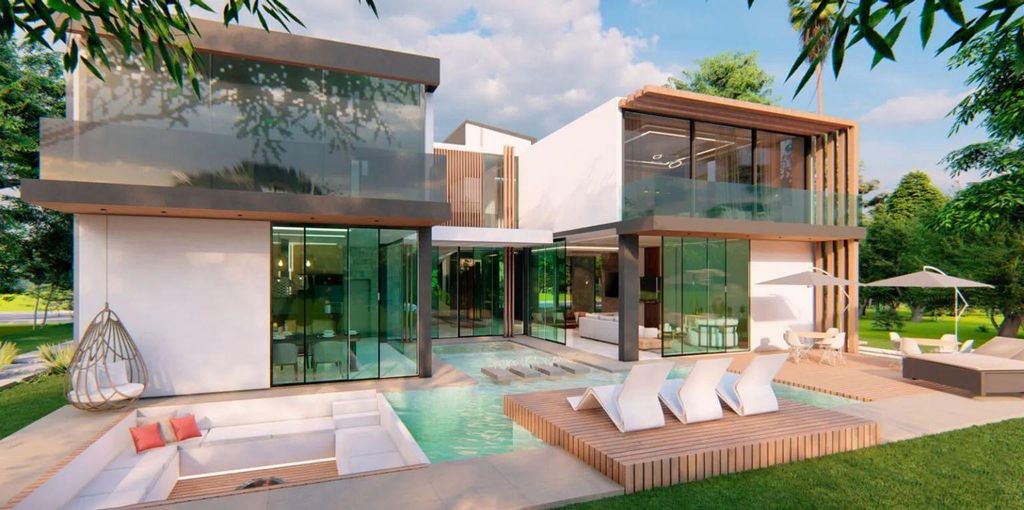
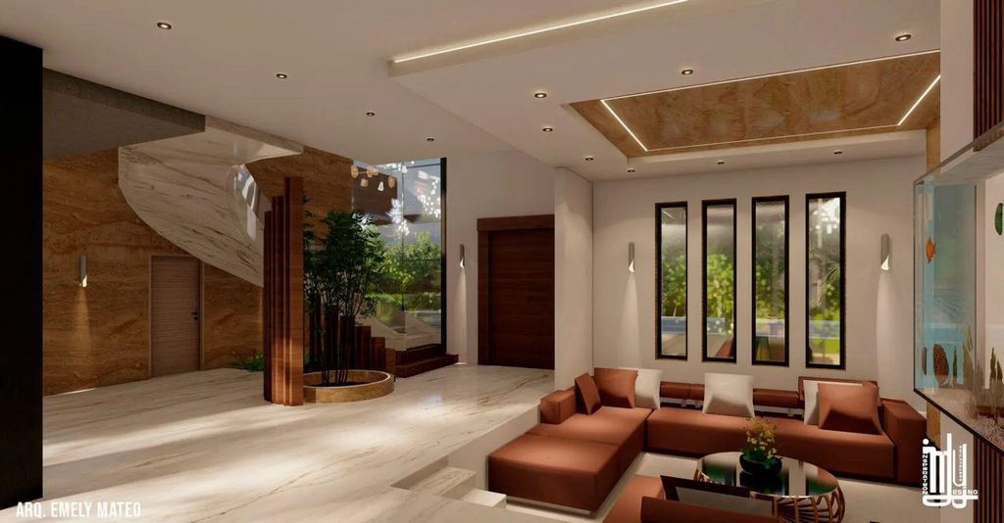
Living Room
Dining Room
Cold and Hot Kitchen
Guest Bathroom
Staircase
Service Room
Laundry Area
Terrace
Pool and Solarium (90 m²)
Parking for three vehicles Ground Floor Dimensions:
376.00 m² living area
37.50 m² parking Second Floor: Four bedrooms, each with its own bathroom, dressing room, and terrace Second Floor Dimensions: 206.00 m² Total Area: 456 m² Plot Size: 1200 m² Additional Costs: Kitchen Furniture + Appliances: US$15,000
Features:
- Air Conditioning
- Tennis
- Internet
- Fitness Center
- Parking
- Security
- Barbecue
- Guest Suites
- Washing Machine
- Hot Tub
- Terrace
- Garden
- Pool Outdoor
- SwimmingPool View more View less Beautiful Villa with an open and minimalist concept, featuring a contemporary modern style, combining elegance with the latest technologies, adapting to the natural and golf surroundings. A practical, fresh, natural, and stylish home, with glass spaces that allow natural light to enter, illuminating and invigorating, for a greater sense of well-being. Made from high-quality materials both inside and outside. The Villa is built on a 1200 m² plot. Natural light floods the interior from the main facade through the lattice, bringing life, comfort, and elegance to all spaces. Villa with 4 Bedrooms Features: Ground Floor: 376 m² Entrance Hall
Living Room
Dining Room
Cold and Hot Kitchen
Guest Bathroom
Staircase
Service Room
Laundry Area
Terrace
Pool and Solarium (90 m²)
Parking for three vehicles Ground Floor Dimensions:
376.00 m² living area
37.50 m² parking Second Floor: Four bedrooms, each with its own bathroom, dressing room, and terrace Second Floor Dimensions: 206.00 m² Total Area: 456 m² Plot Size: 1200 m² Additional Costs: Kitchen Furniture + Appliances: US$15,000
Features:
- Air Conditioning
- Tennis
- Internet
- Fitness Center
- Parking
- Security
- Barbecue
- Guest Suites
- Washing Machine
- Hot Tub
- Terrace
- Garden
- Pool Outdoor
- SwimmingPool Όμορφη βίλα με ανοιχτό και μινιμαλιστικό σχεδιασμό, με σύγχρονο μοντέρνο στυλ, συνδυάζοντας την κομψότητα με τις τελευταίες τεχνολογίες, προσαρμοζόμενη στο φυσικό περιβάλλον και το περιβάλλον του γκολφ. Ένα πρακτικό, φρέσκο, φυσικό και κομψό σπίτι, με γυάλινους χώρους που επιτρέπουν στο φυσικό φως να εισέλθει, φωτίζοντας και αναζωογονώντας, για μεγαλύτερη αίσθηση ευεξίας. Κατασκευασμένο από υλικά υψηλής ποιότητας τόσο εσωτερικά όσο και εξωτερικά. Η βίλα είναι χτισμένη σε οικόπεδο 1200 m². Το φυσικό φως πλημμυρίζει το εσωτερικό από την κύρια πρόσοψη μέσω του πλέγματος, φέρνοντας ζωή, άνεση και κομψότητα σε όλους τους χώρους. Βίλα με 4 Υπνοδωμάτια Χαρακτηριστικά: Ισόγειο: 376 m² Είσοδο
Σαλόνι
Τραπεζαρία
Κρύα και ζεστή κουζίνα
Μπάνιο επισκεπτών
Σκάλα
Δωμάτιο υπηρεσίας
Χώρος πλυντηρίου
Ταράτσα
Πισίνα και σολάριουμ (90 τ.μ.)
Χώρος στάθμευσης για τρία οχήματα Διαστάσεις ισογείου:
376.00 μ² περιοχή καθιστικού
37.50 m² πάρκινγκ Δεύτερος όροφος: Τέσσερα υπνοδωμάτια, το καθένα με δικό του μπάνιο, γκαρνταρόμπα και βεράντα Διαστάσεις δευτέρου ορόφου: 206.00 m² Συνολική επιφάνεια: 456 m² Οικόπεδο: 1200 m² Πρόσθετο κόστος: Έπιπλα κουζίνας + συσκευές: 15.000 δολάρια ΗΠΑ
Features:
- Air Conditioning
- Tennis
- Internet
- Fitness Center
- Parking
- Security
- Barbecue
- Guest Suites
- Washing Machine
- Hot Tub
- Terrace
- Garden
- Pool Outdoor
- SwimmingPool Bella villa con un concetto aperto e minimalista, caratterizzata da uno stile moderno contemporaneo, che combina l'eleganza con le ultime tecnologie, adattandosi all'ambiente naturale e golfistico. Una casa pratica, fresca, naturale ed elegante, con spazi in vetro che permettono alla luce naturale di entrare, illuminando e tonificando, per un maggiore senso di benessere. Realizzato con materiali di alta qualità sia all'interno che all'esterno. La villa è costruita su un terreno di 1200 m². La luce naturale inonda l'interno dalla facciata principale attraverso il traliccio, donando vita, comfort ed eleganza a tutti gli spazi. Villa con 4 camere da letto Caratteristiche: Piano terra: 376 m² Atrio
Soggiorno
Sala da pranzo
Cucina Fredda e Calda
Bagno per gli ospiti
Scala
Camera di servizio
Zona lavanderia
Terrazza
Piscina e Solarium (90 m²)
Parcheggio per tre veicoli Dimensioni piano terra:
376,00 m² superficie abitabile
37,50 m² parcheggio Secondo piano: Quattro camere da letto, ognuna con il proprio bagno, spogliatoio e terrazza Dimensioni del secondo piano: 206,00 m² Superficie totale: 456 m² Grandezza terreno: 1200 m² Costi aggiuntivi: Mobili da cucina + elettrodomestici: US$ 15.000
Features:
- Air Conditioning
- Tennis
- Internet
- Fitness Center
- Parking
- Security
- Barbecue
- Guest Suites
- Washing Machine
- Hot Tub
- Terrace
- Garden
- Pool Outdoor
- SwimmingPool Hermosa Villa con un concepto abierto y minimalista, con un estilo moderno contemporáneo, combinando la elegancia con las últimas tecnologías, adaptándose al entorno natural y de golf. Un hogar práctico, fresco, natural y con estilo, con espacios acristalados que permiten la entrada de luz natural, iluminando y tonificando, para una mayor sensación de bienestar. Fabricado con materiales de alta calidad tanto en el interior como en el exterior. La Villa está construida sobre una parcela de 1200 m². La luz natural inunda el interior desde la fachada principal a través de la celosía, aportando vida, confort y elegancia a todos los espacios. Villa con 4 Dormitorios Características: Planta Baja: 376 m² Vestíbulo
Salón
Comedor
Cocina fría y caliente
Baño de visitas
Escalera
Cuarto de servicio
Área de lavandería
Terraza
Piscina y Solarium (90 m²)
Estacionamiento para tres vehículos Dimensiones de la planta baja:
376.00 m² de superficie habitable
37.50 m² de estacionamiento Segundo Piso: Cuatro dormitorios, cada uno con su propio baño, vestidor y terraza Dimensiones del segundo piso: 206.00 m² Superficie total: 456 m² Tamaño de la parcela: 1200 m² Costos Adicionales: Muebles de Cocina + Electrodomésticos: US$15,000
Features:
- Air Conditioning
- Tennis
- Internet
- Fitness Center
- Parking
- Security
- Barbecue
- Guest Suites
- Washing Machine
- Hot Tub
- Terrace
- Garden
- Pool Outdoor
- SwimmingPool Belle villa au concept ouvert et minimaliste, caractérisée par un style moderne contemporain, alliant élégance et technologies de pointe, s’adaptant à l’environnement naturel et golfique. Une maison pratique, fraîche, naturelle et élégante, avec des espaces vitrés qui laissent entrer la lumière naturelle, éclairant et revigorant, pour un plus grand sentiment de bien-être. Fabriqué à partir de matériaux de haute qualité à l’intérieur et à l’extérieur. La Villa est construite sur un terrain de 1200 m². La lumière naturelle inonde l’intérieur de la façade principale à travers le treillis, apportant vie, confort et élégance à tous les espaces. Villa avec 4 chambres Caractéristiques : Rez-de-chaussée : 376 m² Vestibule
Salon
Salle à manger
Cuisine froide et chaude
Salle de bains pour les invités
Escalier
Salle de service
Espace buanderie
Terrasse
Piscine et solarium (90 m²)
Parking pour trois véhicules Dimensions du rez-de-chaussée :
376.00 m² surface habitable
Parking de 37,50 m² Deuxième étage : Quatre chambres, chacune avec sa propre salle de bain, son dressing et sa terrasse Deuxième étage Dimensions : 206.00 m² Superficie totale : 456 m² Superficie du terrain : 1200 m² Coûts supplémentaires : Meubles de cuisine + appareils électroménagers : 15 000 $ US
Features:
- Air Conditioning
- Tennis
- Internet
- Fitness Center
- Parking
- Security
- Barbecue
- Guest Suites
- Washing Machine
- Hot Tub
- Terrace
- Garden
- Pool Outdoor
- SwimmingPool