USD 1,380,030
4 r
5 bd
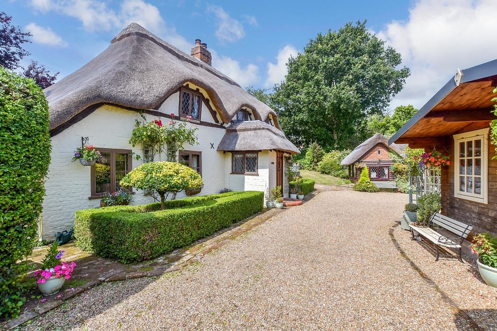
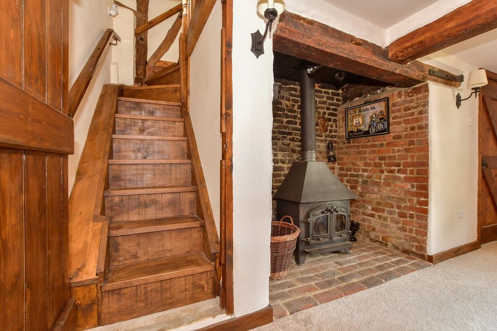
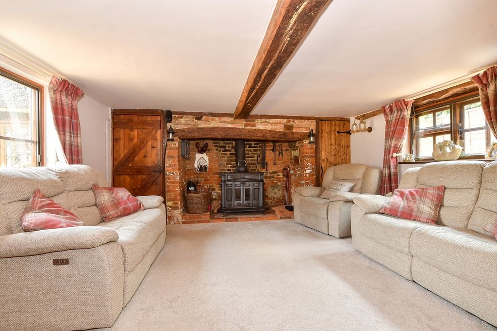
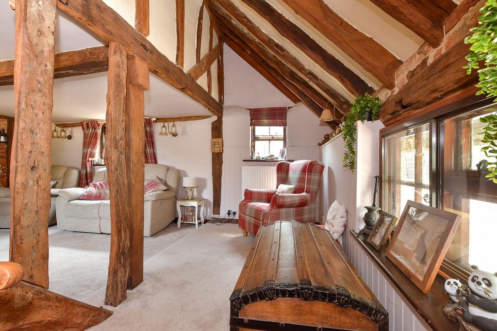
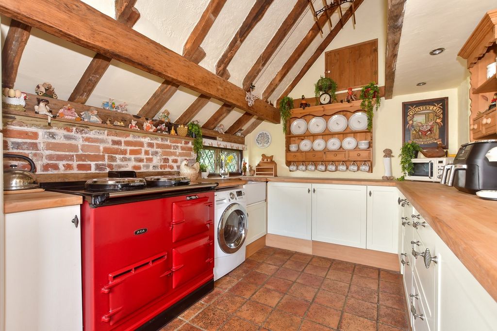
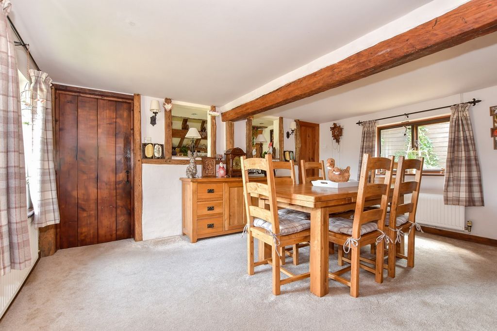
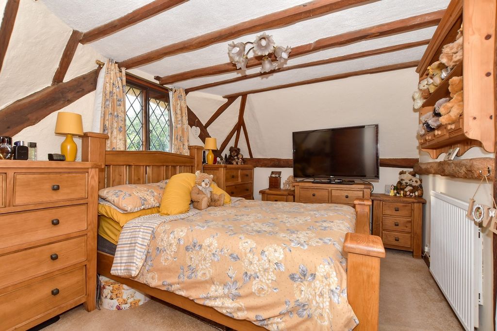
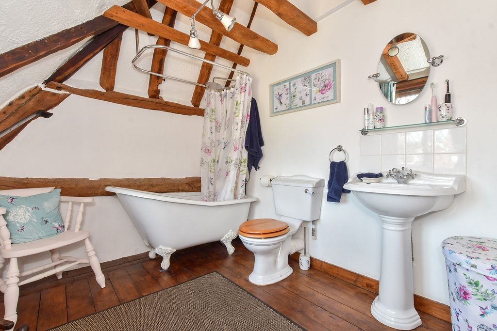
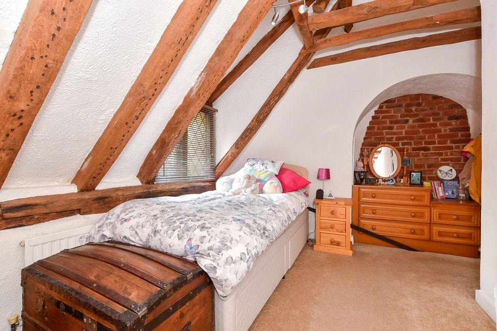
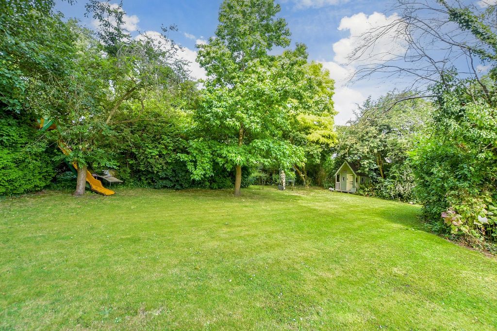
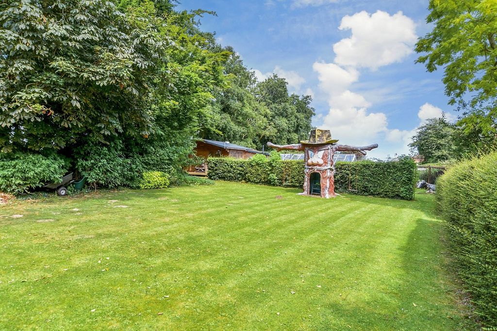
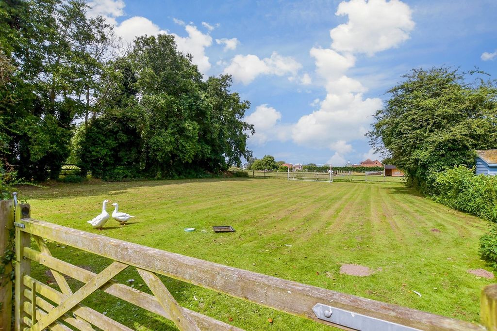
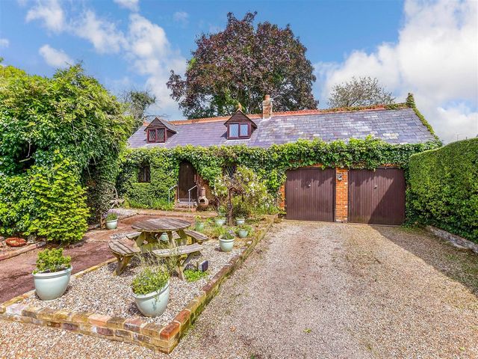
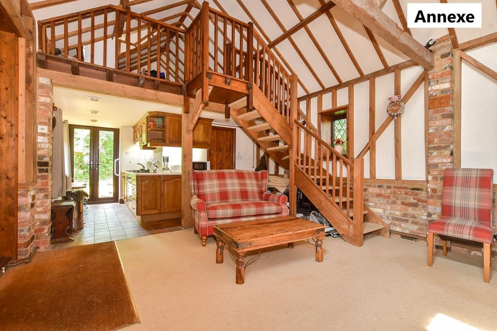
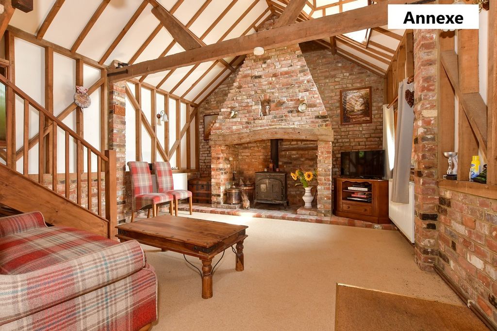
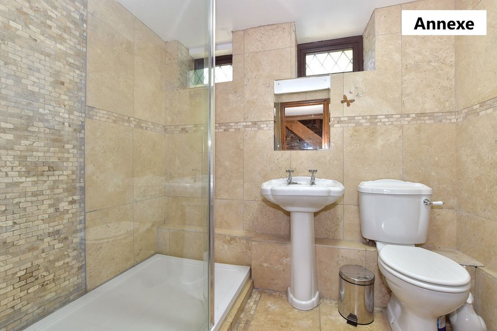
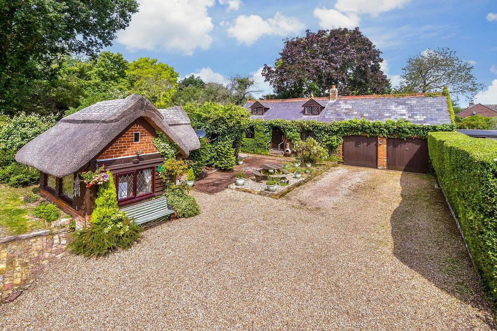
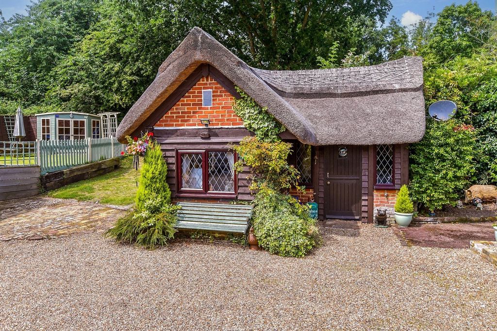
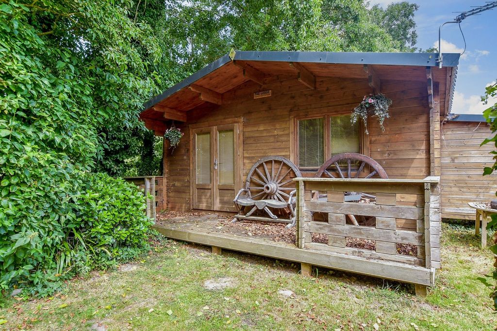
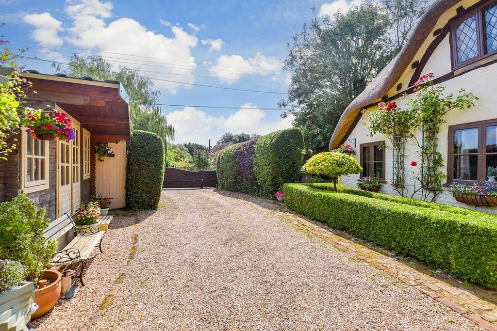
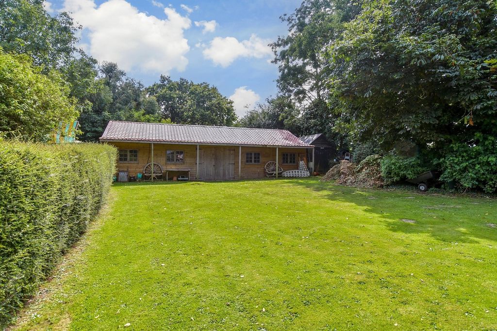
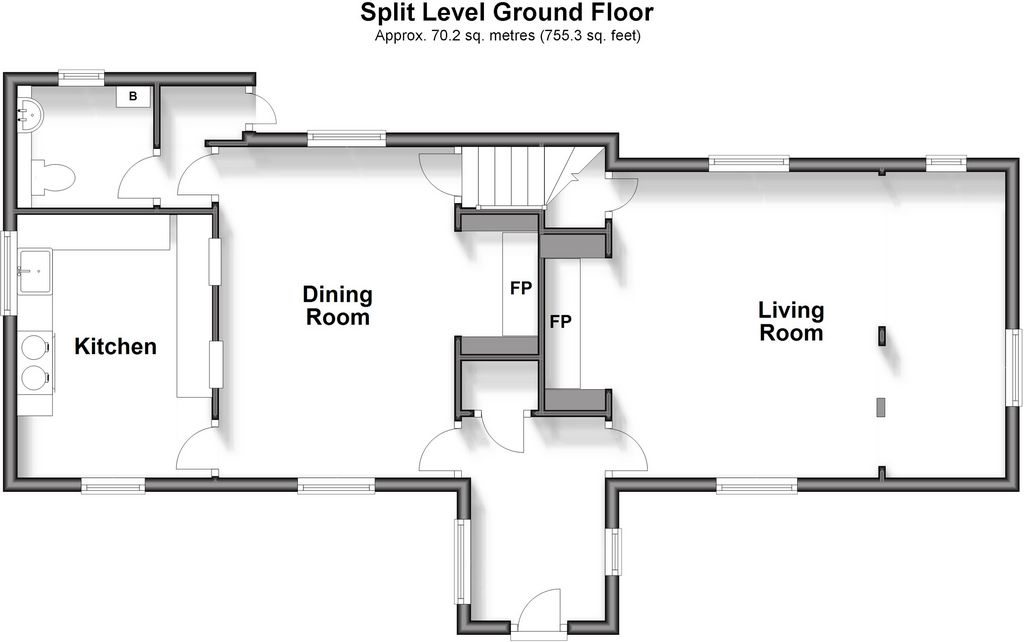
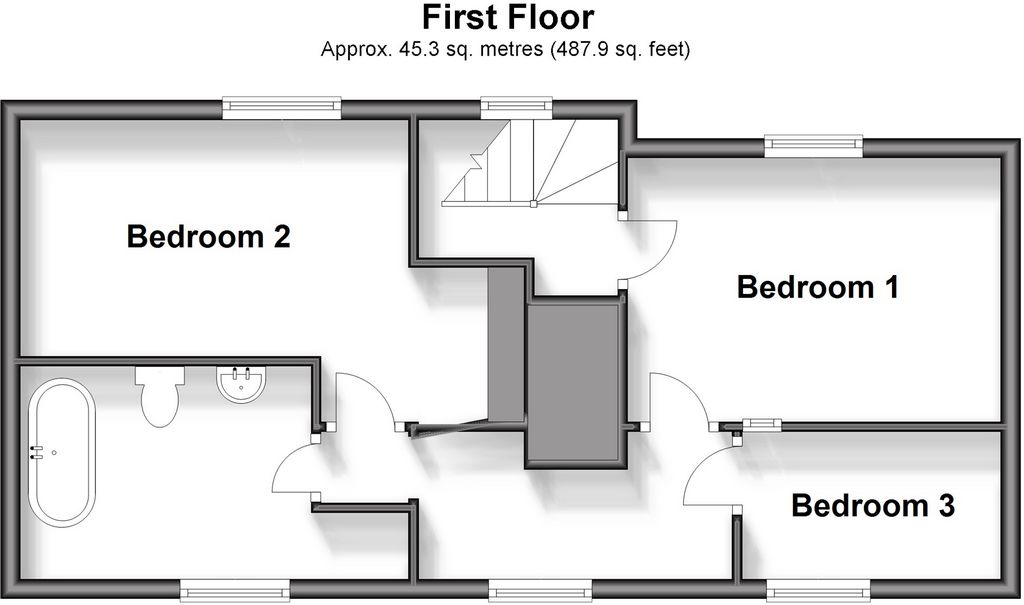
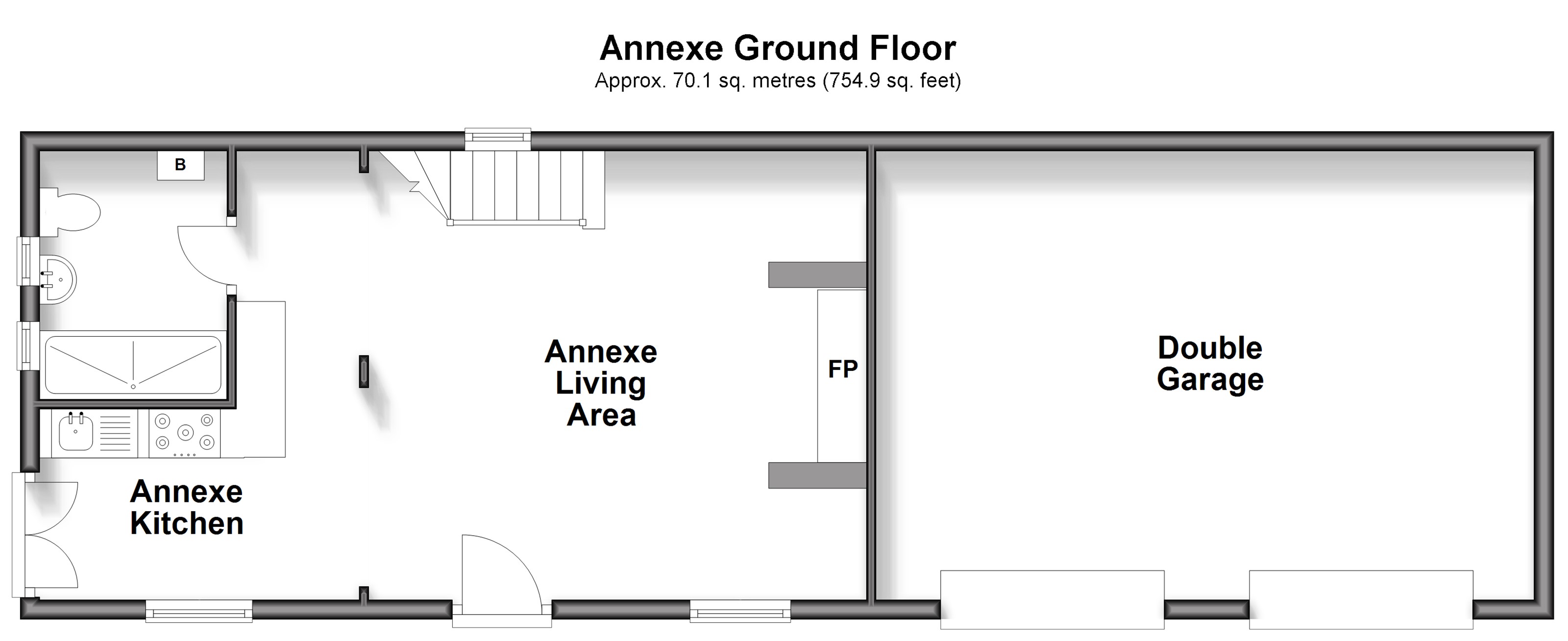
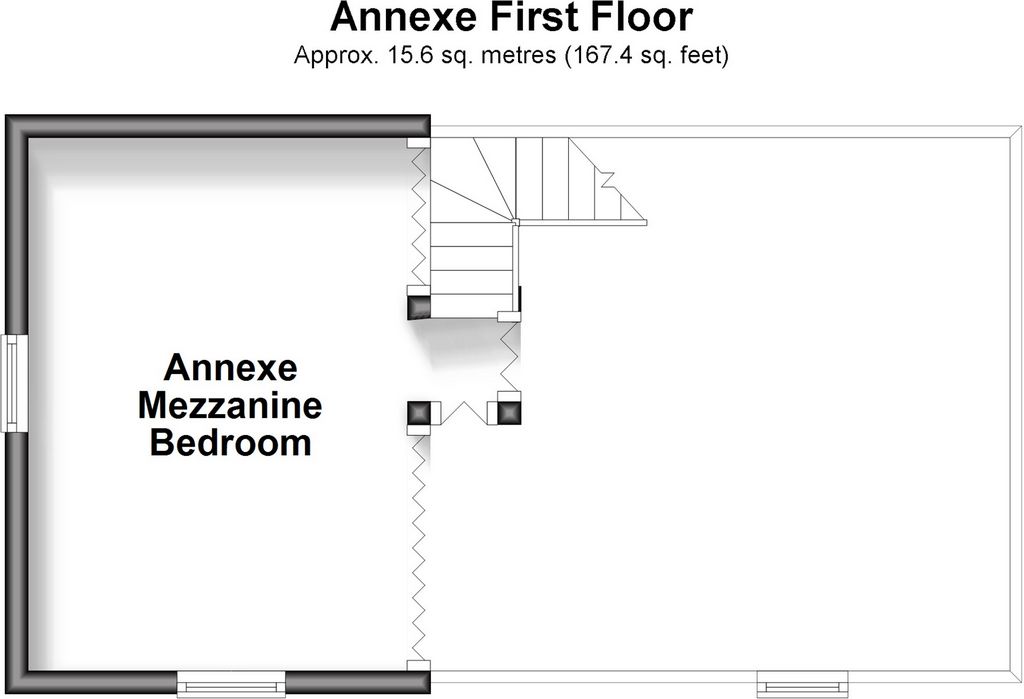
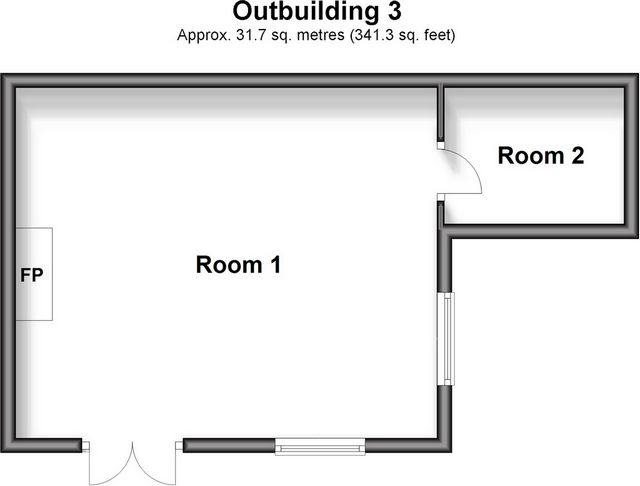
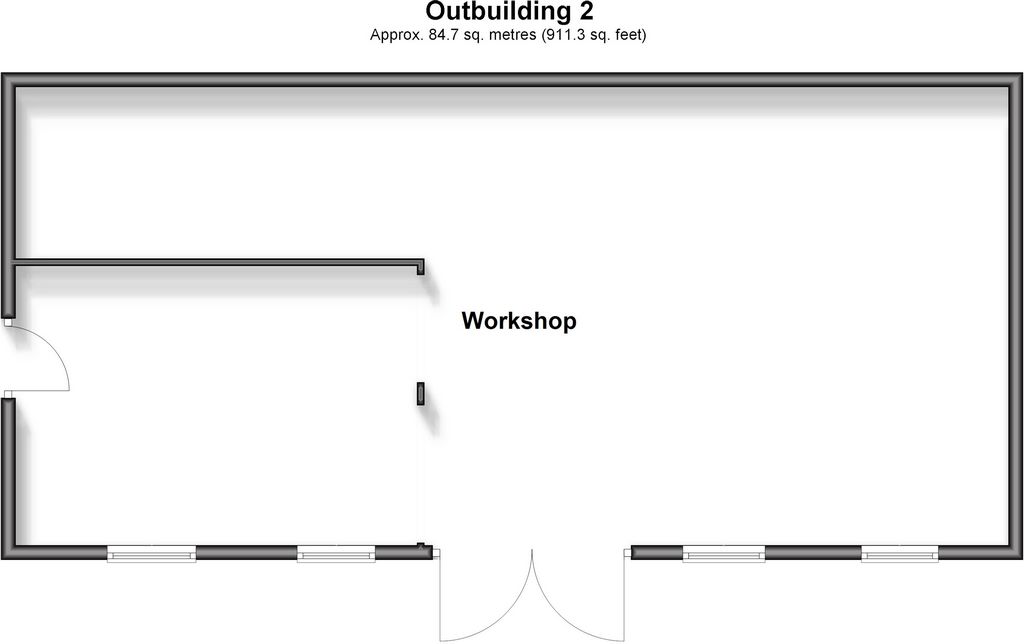
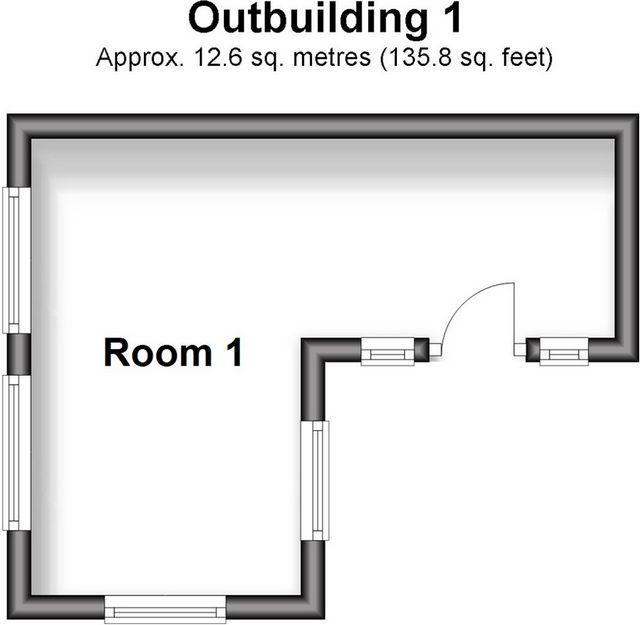
Features:
- Garage View more View less Half hidden behind solid wood automatic gates and high hedging, along a quiet lane in the hamlet of Westmarsh, is this utterly gorgeous and quirky Grade II Listed timber framed ‘chocolate box’ thatched cottage. It was originally built in the 1650s and nestles in 0.7794 acres of grounds. As you drive up to the gates and see the thatched roof peeking over the top of the gates you will be impatient to see the rest of it and, once on the driveway, the outside of the cottage will truly take your breath away. With its cream and brown exterior walls, catslide side roofs, chimneystack, brown framed leaded light diamond pane casement windows and ‘eyebrow’ dormers, semicircular thatched porch and an impressive oak front door, it is very special. However, while the cottage is awe inspiring, it is only the ‘tip of the iceberg’ as to what this property overall can offer, including the potential to create a variety of possible business opportunities. There is a charming detached thatched building currently in use as an office and a very large period building with a slate roof and ornate ridge tiles that incorporates a two storey annexe and a double garage with a vast parking area. In the ‘upper garden’ you will find a huge wooden barn workshop with a sheet metal roof, double door entrance and a veranda style overhang as well as a summerhouse style studio annexe. The grounds are partially divided into various areas and include summerhouses, other outbuildings and a good sized paddock, so there is something different to see wherever you look. The cottage front door opens into a charming terracotta tiled hallway with a fascinating vaulted and beamed ceiling and an arched door to a storage cupboard and access to the living and dining rooms. The adorable triple aspect living room includes ceiling and wall beams, a large inglenook with a very old Bressummer beam and an impressive log burner as well as a storage cupboard and vertical beams leading to a separate study area with a vaulted and beamed ceiling and half height wall paneling. Friends and family will be delighted to sit down to a meal in the equally characterful dual aspect dining room with its central ceiling beam, vast inglenook fireplace and old Bressummer beam. It also includes a door to the cloakroom with external access to the rear of the property and stairs to the upper floor as well as vertical wall beams providing window style openings directly into the dual aspect country kitchen. This has a vaulted ceiling, fascinating high wall beams and shelving, an Aga and units with stand-alone appliances. Everywhere upstairs you will find wonderful vaulted beamed ceilings with inset lighting and wall beams including the delightful family bathroom with a stand-alone slipper bath and the three bedrooms including two doubles and a single. Adjacent to the cottage is a half hidden front garden that includes a well and a small wildlife pond and in front of the cottage are charming dwarf hedge shrub beds while at the rear of the property are raised shrub beds and access to a fenced garden area. This has a summer house, lawn and shrub beds as well as a large kennel so is ideal as a secure pet area. A large summerhouse currently in use for storage is opposite the cottage and has the potential to be converted into additional accommodation while the cute detached triple aspect L-shaped thatched ‘office’ with wall and vaulted ceiling beams might also provide extra living space. The double garage could also be converted as it is adjacent to the existing annexe but all these suggestions would obviously need appropriate planning permissions. The annexe includes a living room with a vaulted and beamed ceiling, wall beams and an impressive feature brick wall with an inglenook fireplace and a log burner. There is also a kitchen area with a hob and oven plus French doors to a rear garden, a large shower room and open tread stairs to a mezzanine double bedroom. At the end of the upper garden the dual aspect summerhouse style studio annexe includes double pine entrance doors, internal pine walls, laminate flooring and a log burning stove. There is also lighting, electrics and a cloakroom so makes it an ideal spot for older children to ‘camp out.’ There is also a large greenhouse, small tractor shed and goose house as well as the post and rail fenced paddock. Flat lawn areas are ideal for kids to kick a ball around and plenty of woodland ‘nooks and crannies’ for playing hide and seek as well as a kids play area with a Wendy house, cow seats and a large ‘tree man’ with swings.
Features:
- Garage Napůl skrytá za automatickými branami z masivního dřeva a vysokým živým plotem, podél tiché uličky ve vesničce Westmarsh, je tato naprosto nádherná a svérázná dřevěná dřevěná hrázděná chata s doškovou střechou II. stupně. Původně byl postaven v roce 1650 a rozkládá se na pozemku o rozloze 0,7794 akrů. Až přijedete k bráně a uvidíte doškovou střechu vykukující přes horní část brány, budete netrpěliví, až uvidíte zbytek, a jakmile se ocitnete na příjezdové cestě, vnější strana chaty vám opravdu vyrazí dech. Se svými krémovými a hnědými vnějšími stěnami, skluzavými bočními střechami, komínem, hnědými rámovanými olovnatými světlými diamantovými špaletovými okny a vikýři s "obočím", půlkruhovou doškovou verandou a působivými dubovými předními dveřmi je velmi zvláštní. I když je chata úžasná, je to jen "špička ledovce", co tato nemovitost celkově může nabídnout, včetně potenciálu vytvořit řadu možných obchodních příležitostí. K dispozici je okouzlující samostatně stojící budova s doškovou střechou, která se v současné době používá jako kancelář, a velmi rozlehlá dobová budova s břidlicovou střechou a zdobenými hřebenovými taškami, která zahrnuje dvoupodlažní přístavbu a dvojgaráž s rozlehlou parkovací plochou. V "horní zahradě" najdete obrovskou dřevěnou stodolu s plechovou střechou, dvoukřídlým vchodem a převisem ve stylu verandy a také přístavbu studia ve stylu altánu. Areál je částečně rozdělen do různých oblastí a zahrnuje altány, další hospodářské budovy a velký výběh, takže kdekoli se podíváte, uvidíte něco jiného. Přední dveře chaty se otevírají do okouzlující chodby s terakotovými dlaždicemi s fascinujícím klenutým a trámovým stropem a klenutými dveřmi do úložné skříně a přístupu do obývacího pokoje a jídelny. Rozkošný obývací pokoj s trojitým aspektem zahrnuje stropní a stěnové trámy, velký inglenook s velmi starým břevnem Bressummer a působivým hořákem na polena, stejně jako úložnou skříň a svislé trámy vedoucí do samostatného studijního prostoru s klenutým a trámovým stropem a obložením stěn poloviční výšky. Přátelé a rodina budou potěšeni, že se mohou posadit k jídlu ve stejně charakteristické dvoustranné jídelně s centrálním stropním trámem, obrovským krbem inglenook a starým břevnem Bressummer. Zahrnuje také dveře do šatny s vnějším přístupem do zadní části nemovitosti a schody do horního patra, stejně jako svislé stěnové nosníky poskytující okenní otvory přímo do venkovské kuchyně s duálním vzhledem. Má klenutý strop, fascinující vysoké stěnové trámy a police, Aga a jednotky se samostatnými spotřebiči. Všude v patře najdete nádherné klenuté trámové stropy se zapuštěným osvětlením a stěnovými trámy, včetně nádherné rodinné koupelny se samostatnou pantoflovou vanou a tří ložnic včetně dvou dvoulůžkových a jednolůžkového. K chatě přiléhá napůl skrytá předzahrádka, která zahrnuje studnu a malé jezírko s divokou zvěří a před chatou jsou okouzlující zakrslé keřové záhony, zatímco v zadní části pozemku jsou vyvýšené keřové záhony a přístup na oplocenou zahradu. Má letní domek, trávník a keřové záhony a také velkou boudu, takže je ideální jako bezpečná oblast pro domácí mazlíčky. Velký letní dům, který se v současné době používá jako sklad, se nachází naproti chatě a má potenciál být přeměněn na další ubytování, zatímco roztomilá samostatně stojící trojitá došková "kancelář" ve tvaru písmene L se stěnami a klenutými stropními trámy by také mohla poskytnout další obytný prostor. Dvojitá garáž by mohla být také přestavěna, protože sousedí se stávající přístavbou, ale všechny tyto návrhy by samozřejmě potřebovaly příslušná stavební povolení. Přístavba zahrnuje obývací pokoj s klenutým a trámovým stropem, stěnovými trámy a působivou cihlovou zdí s krbem inglenook a hořákem na polena. K dispozici je také kuchyňský kout s varnou deskou a troubou plus francouzské dveře do zadní zahrady, velký sprchový kout a otevřené schody do mezipatra s manželskou postelí. Na konci horní zahrady je dvoustranná přístavba studia ve stylu altánu s dvojitými vstupními dveřmi z borovice, vnitřními borovicovými stěnami, laminátovou podlahou a kamny na polena. Je zde také osvětlení, elektrika a šatna, takže je to ideální místo pro starší děti na "táboření". K dispozici je také velký skleník, malá kůlna pro traktory a husí bouda, stejně jako sloup a oplocený výběh. Rovné trávníky jsou ideální pro děti, aby si mohly kopat s míčem, a spousta lesních "zákoutí" pro hru na schovávanou, stejně jako dětský koutek s domečkem Wendy, kravskými sedátky a velkým "stromovým mužem" s houpačkami.
Features:
- Garage