PICTURES ARE LOADING...
House & single-family home for sale in Borth
USD 873,785
House & Single-family home (For sale)
6 bd
5 ba
Reference:
EDEN-T99824121
/ 99824121
Reference:
EDEN-T99824121
Country:
GB
City:
Ceredigion
Postal code:
SY24 5BZ
Category:
Residential
Listing type:
For sale
Property type:
House & Single-family home
Rooms:
3
Bedrooms:
6
Bathrooms:
5


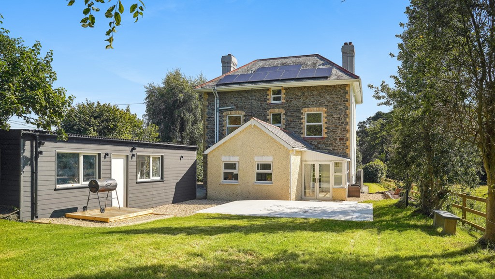
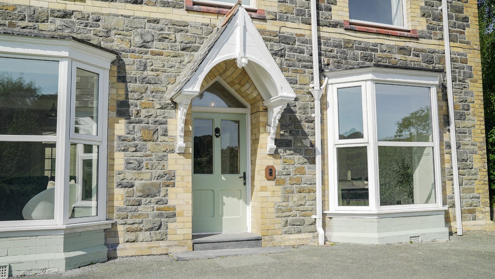

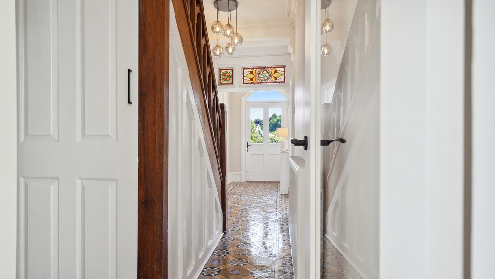
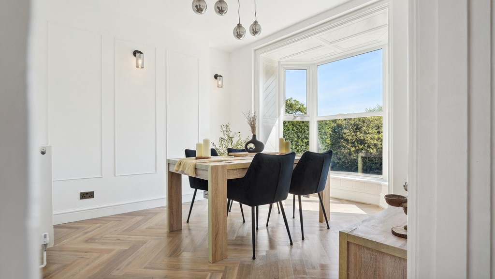
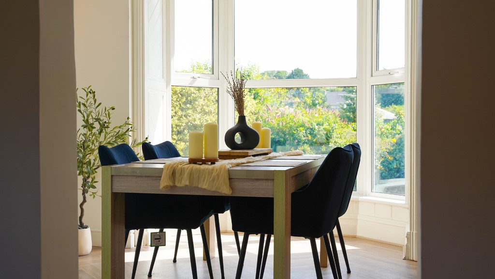
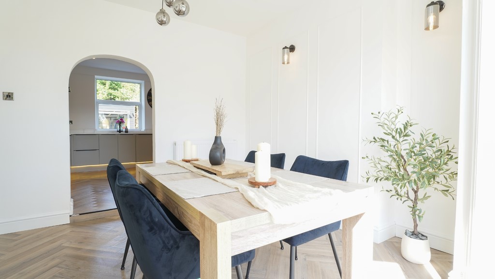
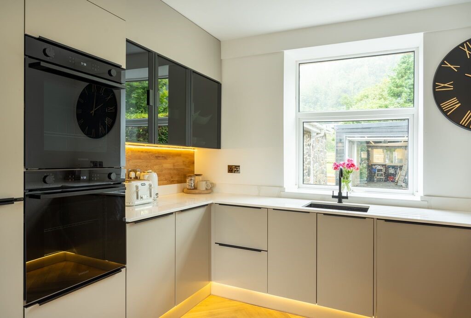


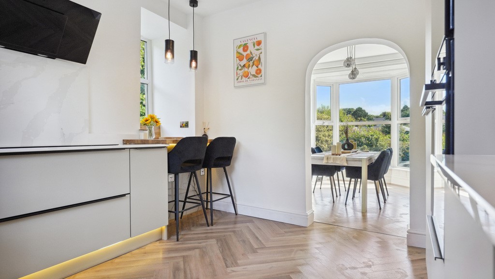
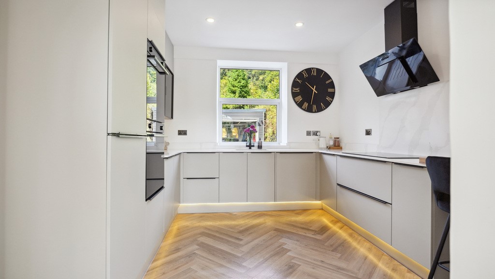

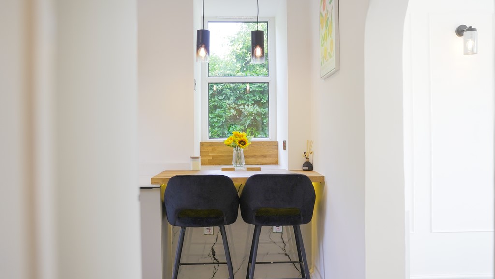
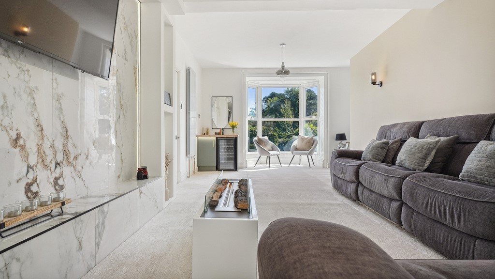



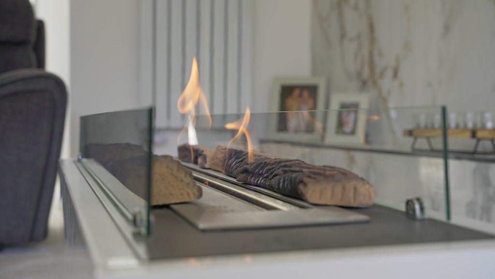
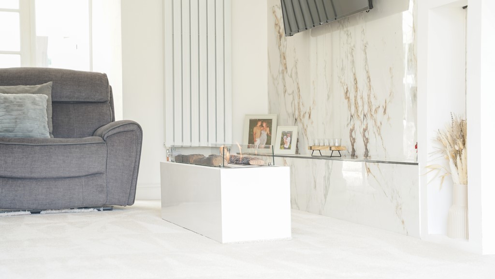
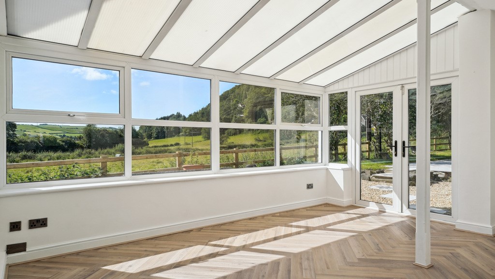




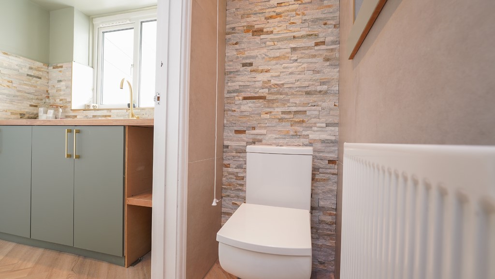
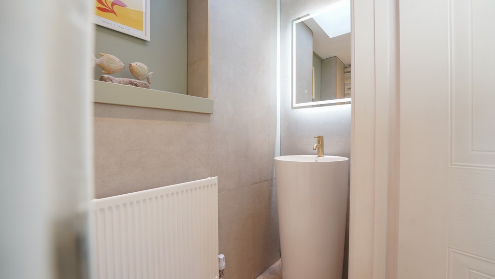



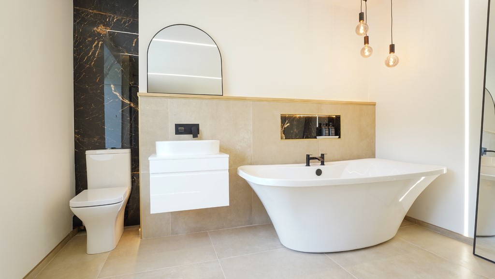

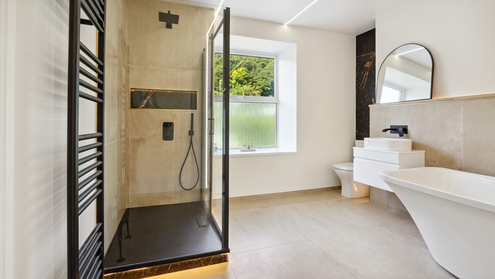



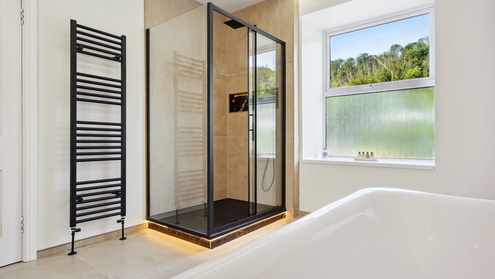


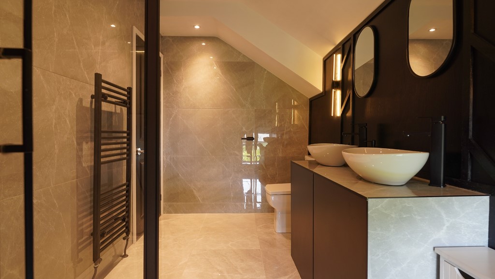
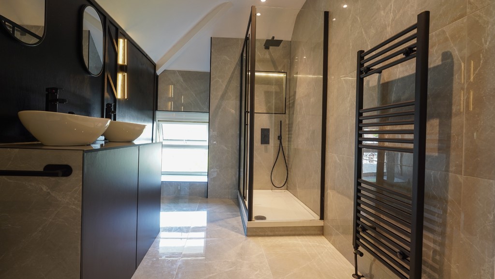
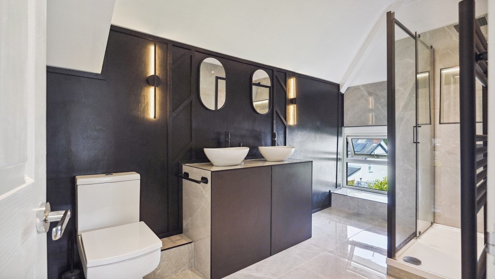


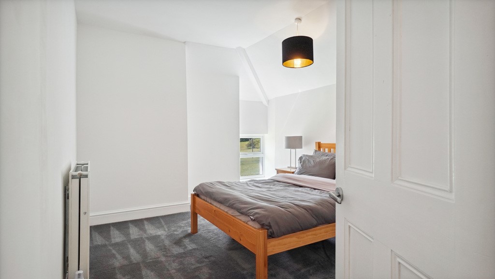
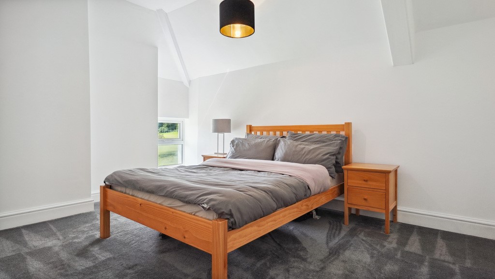


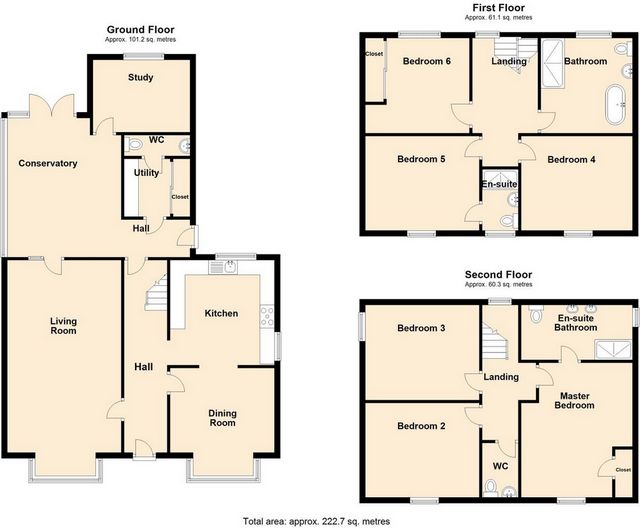

Original canopied entrance leading to a half glazed, original wooden front door leading into;Entrance Hall:
A spacious entrance hall with original flooring, attractive stained-glass windows, understairs cupboard, wall mounted radiator, stairs to first floor landing and the principal reception rooms.Cloakroom:
With low level WC and wash hand basin.Sitting Room:
Front aspect with a walk-in UPVC double glazed bay window and original wooden panel surround, two feature wall mounted radiators, an attractive marble backdrop in which the television is housed. The property has been replastered and has high ceilings, a base level unit with housing for a wine fridge and there is a glazed door into the conservatory.Conservatory:
Dual aspect, underfloor heating and enjoys fantastic views to the side overlooking open countryside. Five UPVC double glazed windows with a double door leading out into the rear garden.Dining Room:
Front aspect with a walk-in UPVC double glazed bay window with the original panelling, wood panelled wall detailing, radiator and luxury vinyl tiled flooring.Kitchen / Breakfast Room:
With a comprehensive range of eye and base level units with a single drainer sink unit with black mixer tap and black sink, Quartz work surfacing, five ring induction hob with extractor fan and light over, large pan drawers underneath and a comprehensive range of matte gray eye and base level units with a smoked glass run. There's additionally a Samsung double electric oven and an integrated large fridge freezer, inset spotlighting, two UPVC double glazed windows and a breakfast bar with Oak wood splashback which overlooks the side garden.Utility Room:
With UPVC double glazed window, with a single drainer double bowl sink unit, a cupboard housing space and plumbing for automatic washing machine and tumble dryer, range of base level units with a wood effect work surface. There is the tank and controls for the air source heating unit.Cloakroom:
Refitted with a low level WC, attractive feature wash hand basin, radiator and skylight Velux window and mirror light.Study:
Rear aspect with two UPVC double glazed windows, inset spotlighting, radiator and underfloor heating.FIRST FLOORFirst Floor Landling:
With an attractive original dogleg staircase well lit by a large UPVC double glazed picture window and original coved ceiling.Bedroom Two:
Rear aspect with two large double built in wardrobes, radiator, large UPVC double glazed picture window overlooking rear garden and open countryside beyond. Coved ceiling and radiator.Bedroom Three:
Front aspect with a UPVC double glazed window, radiator, inset spotlighting and door into ensuite shower room.Ensuite Shower Room:
With underfloor heating, a walk-in shower cubicle, part glazed with an electric Myra shower, tiled walls, vanity wash hand basin with a mixer tap, low level WC and part frosted UPVC double glazed picture window with excellent views across Llandre and the countryside beyond.Bedroom Four:
Front aspect with a large UPVC double glazed picture window with amazing views and radiator.Family Bathroom:
A refitted, beautiful four piece bathroom suite with the luxury feature bath with black mixer attachments, feature tiled walling with a storage recess, luxury tiled flooring, a feature vanity wash hand basin with an attractive black mixer, low level WC, a large double walk in shower cubicle with rainfall effect shower, a feature heated towel rail and with amazing views over open countryside and beyond.SECOND FLOORSecond Floor Landing:
An original staircase, well lit by two large UPVC double glazed windows and access to the roof space and the master bedroom.Master Bedroom:
Front aspect, of great size with a double built in wardrobe cupboard, access to roof space, inset spotlighting, radiator and access to a refitted ensuite shower room.Master Ensuite:
With dual walk-in shower unit with a rainfall effect shower, attractive and useful recess, his and hers sink units with a cupboard below, low level WC, attractive tiled walls and flooring in a gray type marble design and black heated towel rail.Cloakroom:
A really good size with a vanity wash hand basin, low level WC, attractive tiled floors and feature tiled walling, large circular mirror and a designer heated towel rail.Bedroom Five:
Front aspect with UPVC double glazed window, insert spotlighting and radiator.Bedroom Six:
Side aspect with UPVC double glazed window and radiator.Outside:
The property is approached via a private lane which gives access to a turning area with extensive parking area. The parking continues round to the front with extensive parking for several vehicles and offering a very secluded aspect.The garden is enclosed by mature hedging and to the left of the property, there are open aspects across the countryside and a paddock. To the rear of the property, there is an elevated patio, excellent for entertaining and to the rear of the garden which is mainly laid to lawn and enclosed by picket and wire, re-replace fencing. There is an attractive summer house area which has a pergola.Garage:
There is a larger than average single garage with electric up and over door with lights and power. View more View less Fine and Country West Wales are delighted to offer the refurbished characterful, non-state detached home of Maesglyn Llandre onto the open market. This property has been painstakingly renovated by its current owners and now boasts stylish accommodation in a convenient and super handy spot in the hamlet of Landre close to Bow Street, Aberystwyth and Borth.The property set on three floors offers two front reception rooms, a refitted luxury kitchen, a conservatory, utility room, WC, cloakroom and study on the ground floor. To the first floor are three good size bedrooms and an attractively refitted family bathroom, and en-suite to the principal bedroom.On the second floor, there are three more bedrooms; the master boasting an impressive and luxurious en-suite shower. The property is situated in attractive grounds with open countryside views to the full extent on one side of the property, and there are two attractive outdoor entertaining areas. Additionally, there is a double length garage with lights and power. Other improvements to the property have included the installation of air source heating, some underfloor heating, double glazed windows throughout and extensive replastering and rewiring work and internally insulated, improving the energy efficiency.Viewing highly recommended to secure a special property in a very convenient and sought after location.GROUND FLOOREntrance Porch:
Original canopied entrance leading to a half glazed, original wooden front door leading into;Entrance Hall:
A spacious entrance hall with original flooring, attractive stained-glass windows, understairs cupboard, wall mounted radiator, stairs to first floor landing and the principal reception rooms.Cloakroom:
With low level WC and wash hand basin.Sitting Room:
Front aspect with a walk-in UPVC double glazed bay window and original wooden panel surround, two feature wall mounted radiators, an attractive marble backdrop in which the television is housed. The property has been replastered and has high ceilings, a base level unit with housing for a wine fridge and there is a glazed door into the conservatory.Conservatory:
Dual aspect, underfloor heating and enjoys fantastic views to the side overlooking open countryside. Five UPVC double glazed windows with a double door leading out into the rear garden.Dining Room:
Front aspect with a walk-in UPVC double glazed bay window with the original panelling, wood panelled wall detailing, radiator and luxury vinyl tiled flooring.Kitchen / Breakfast Room:
With a comprehensive range of eye and base level units with a single drainer sink unit with black mixer tap and black sink, Quartz work surfacing, five ring induction hob with extractor fan and light over, large pan drawers underneath and a comprehensive range of matte gray eye and base level units with a smoked glass run. There's additionally a Samsung double electric oven and an integrated large fridge freezer, inset spotlighting, two UPVC double glazed windows and a breakfast bar with Oak wood splashback which overlooks the side garden.Utility Room:
With UPVC double glazed window, with a single drainer double bowl sink unit, a cupboard housing space and plumbing for automatic washing machine and tumble dryer, range of base level units with a wood effect work surface. There is the tank and controls for the air source heating unit.Cloakroom:
Refitted with a low level WC, attractive feature wash hand basin, radiator and skylight Velux window and mirror light.Study:
Rear aspect with two UPVC double glazed windows, inset spotlighting, radiator and underfloor heating.FIRST FLOORFirst Floor Landling:
With an attractive original dogleg staircase well lit by a large UPVC double glazed picture window and original coved ceiling.Bedroom Two:
Rear aspect with two large double built in wardrobes, radiator, large UPVC double glazed picture window overlooking rear garden and open countryside beyond. Coved ceiling and radiator.Bedroom Three:
Front aspect with a UPVC double glazed window, radiator, inset spotlighting and door into ensuite shower room.Ensuite Shower Room:
With underfloor heating, a walk-in shower cubicle, part glazed with an electric Myra shower, tiled walls, vanity wash hand basin with a mixer tap, low level WC and part frosted UPVC double glazed picture window with excellent views across Llandre and the countryside beyond.Bedroom Four:
Front aspect with a large UPVC double glazed picture window with amazing views and radiator.Family Bathroom:
A refitted, beautiful four piece bathroom suite with the luxury feature bath with black mixer attachments, feature tiled walling with a storage recess, luxury tiled flooring, a feature vanity wash hand basin with an attractive black mixer, low level WC, a large double walk in shower cubicle with rainfall effect shower, a feature heated towel rail and with amazing views over open countryside and beyond.SECOND FLOORSecond Floor Landing:
An original staircase, well lit by two large UPVC double glazed windows and access to the roof space and the master bedroom.Master Bedroom:
Front aspect, of great size with a double built in wardrobe cupboard, access to roof space, inset spotlighting, radiator and access to a refitted ensuite shower room.Master Ensuite:
With dual walk-in shower unit with a rainfall effect shower, attractive and useful recess, his and hers sink units with a cupboard below, low level WC, attractive tiled walls and flooring in a gray type marble design and black heated towel rail.Cloakroom:
A really good size with a vanity wash hand basin, low level WC, attractive tiled floors and feature tiled walling, large circular mirror and a designer heated towel rail.Bedroom Five:
Front aspect with UPVC double glazed window, insert spotlighting and radiator.Bedroom Six:
Side aspect with UPVC double glazed window and radiator.Outside:
The property is approached via a private lane which gives access to a turning area with extensive parking area. The parking continues round to the front with extensive parking for several vehicles and offering a very secluded aspect.The garden is enclosed by mature hedging and to the left of the property, there are open aspects across the countryside and a paddock. To the rear of the property, there is an elevated patio, excellent for entertaining and to the rear of the garden which is mainly laid to lawn and enclosed by picket and wire, re-replace fencing. There is an attractive summer house area which has a pergola.Garage:
There is a larger than average single garage with electric up and over door with lights and power.